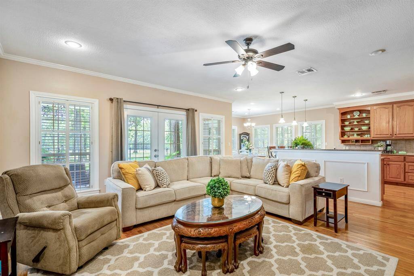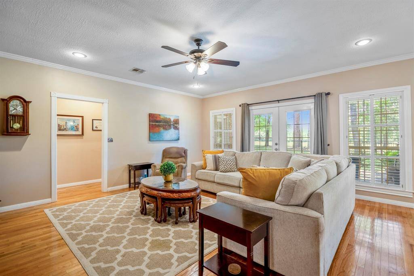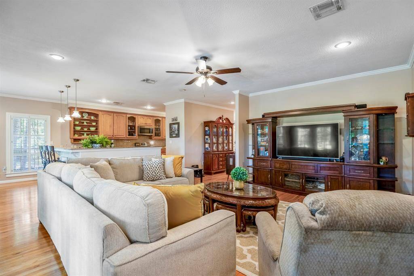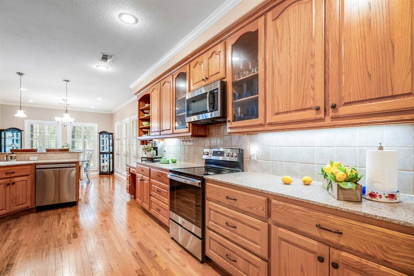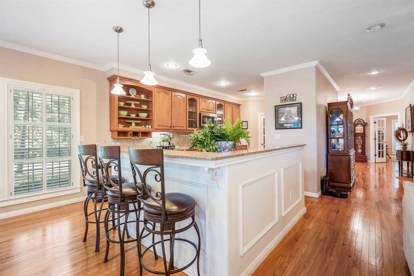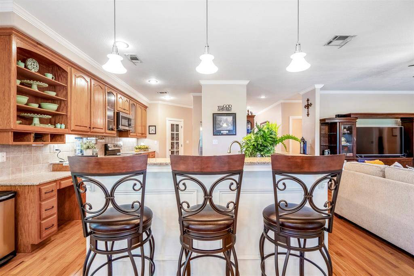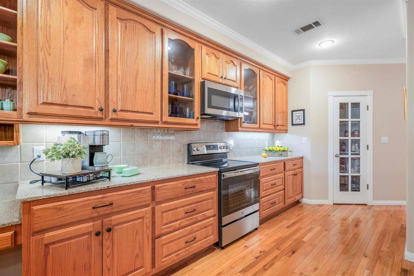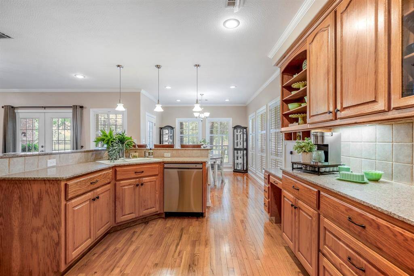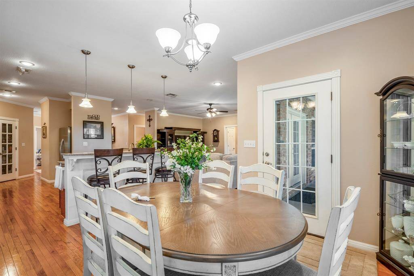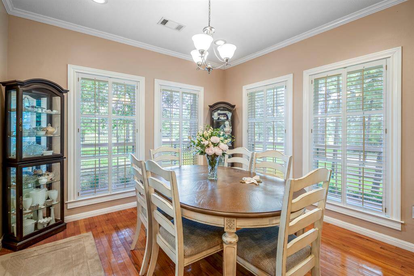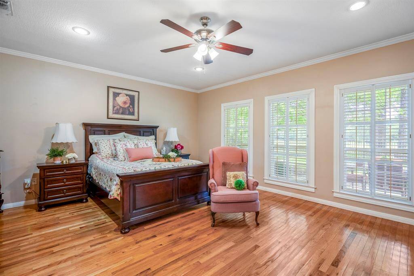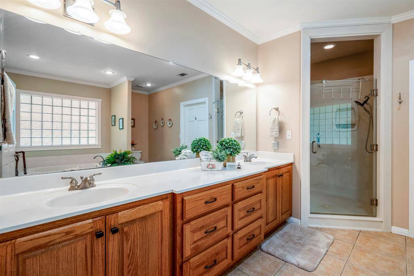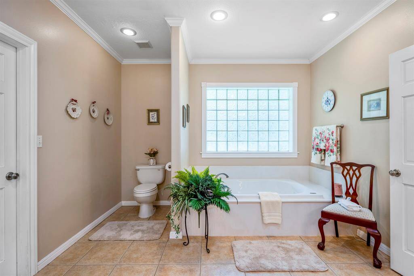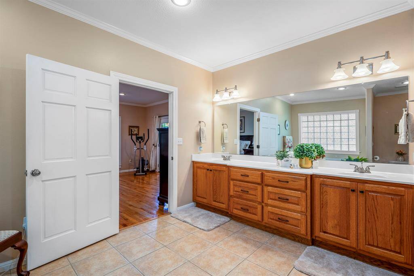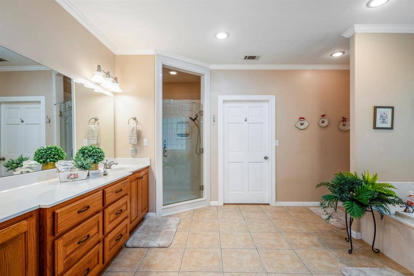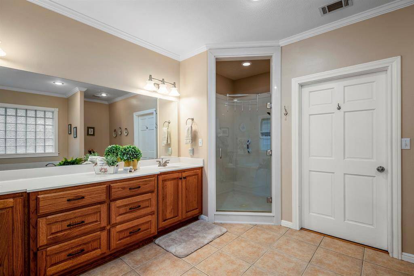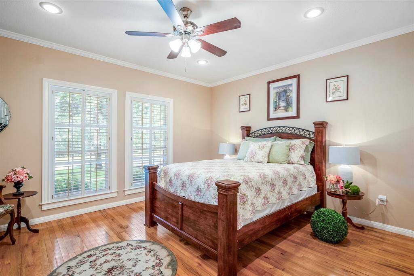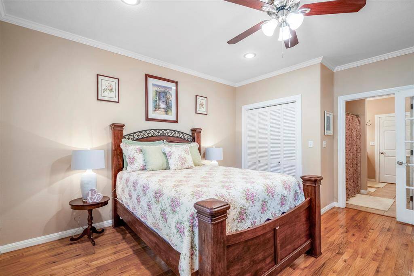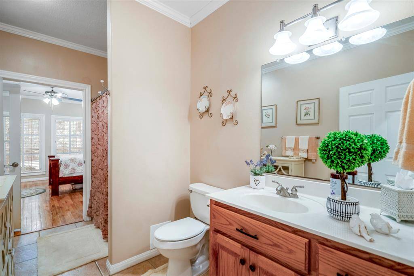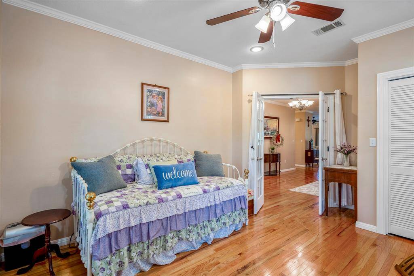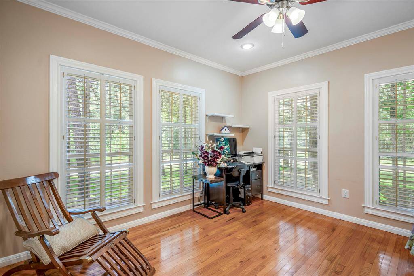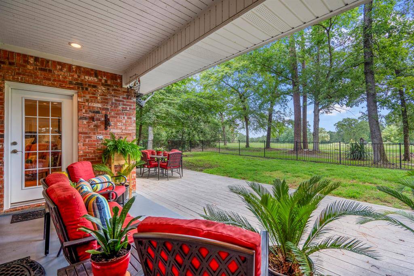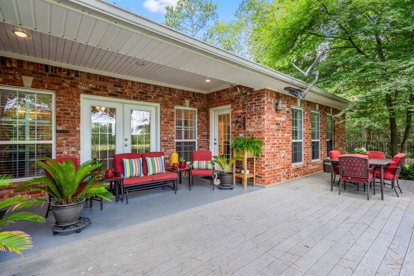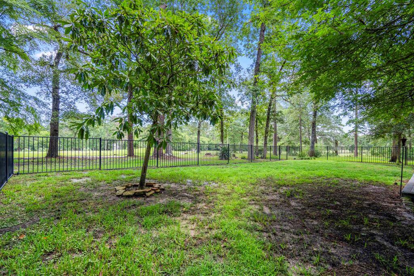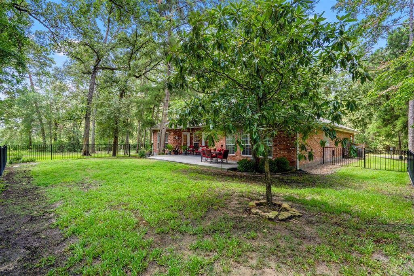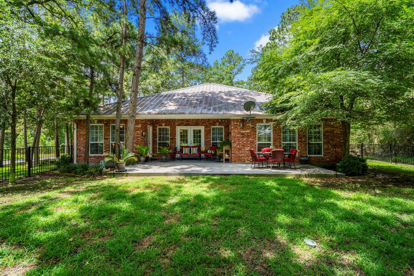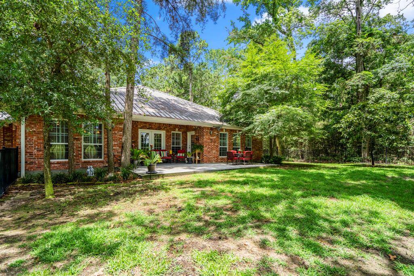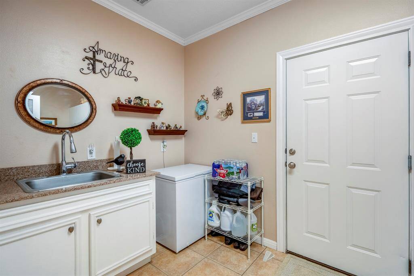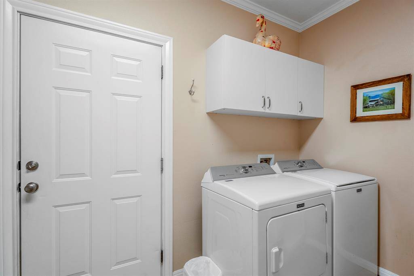24400 Pine Valley Loop, Houston, Texas 77320
$470,000
3 Beds
2 Full Baths
Single-Family
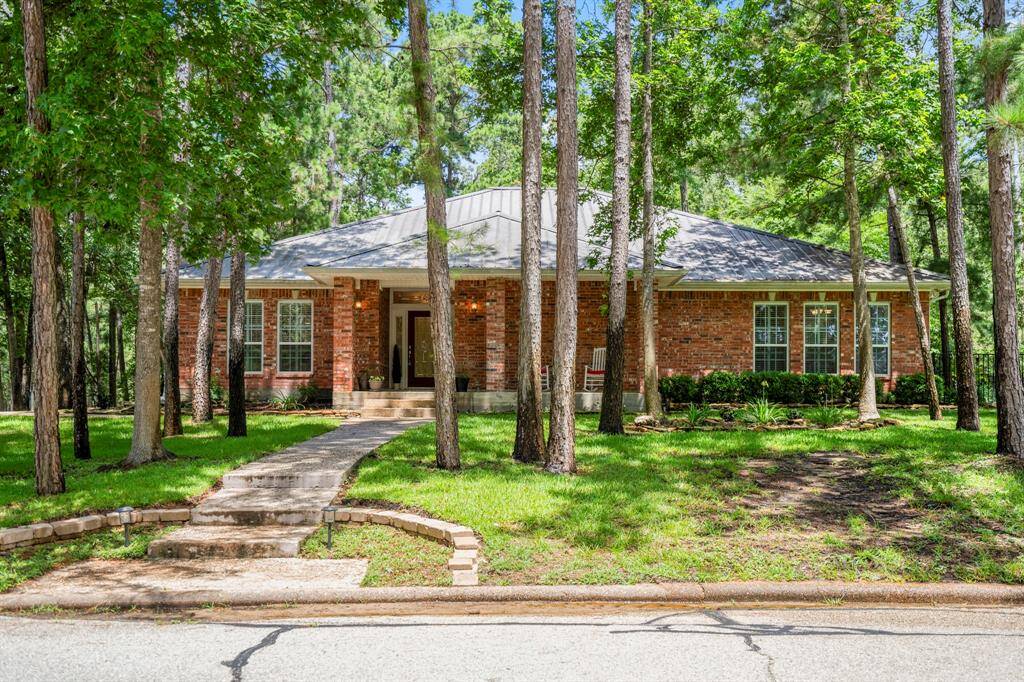

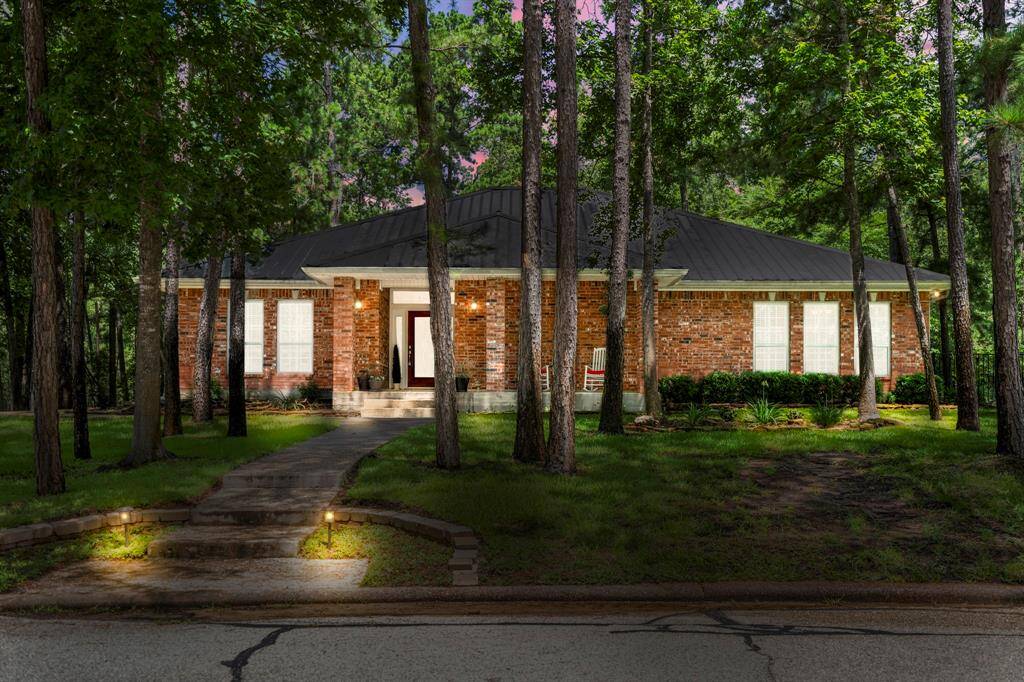
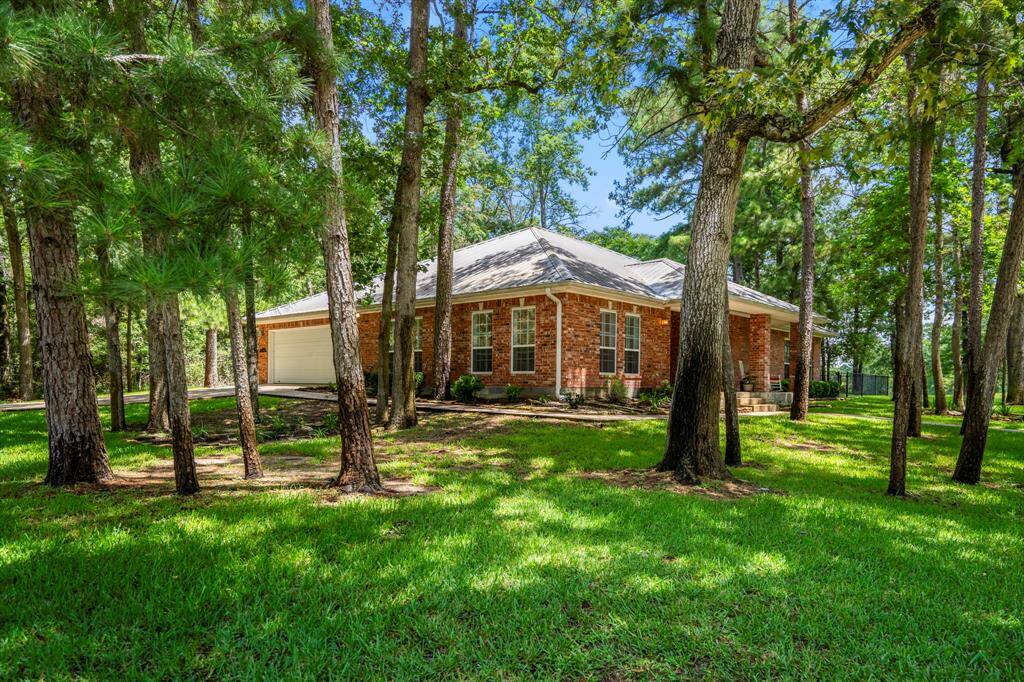
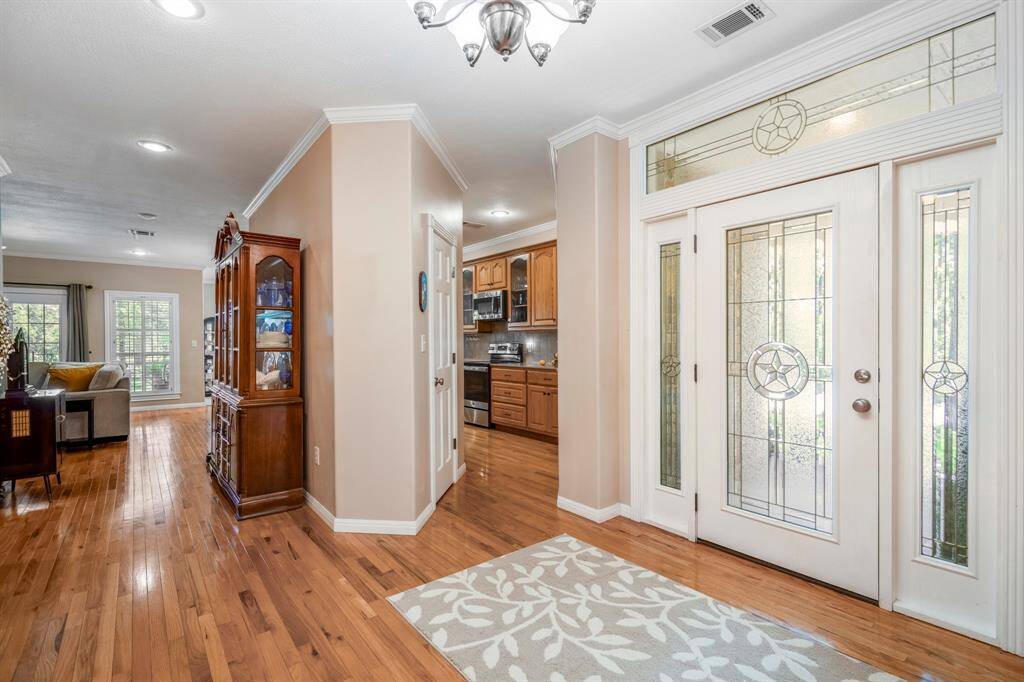
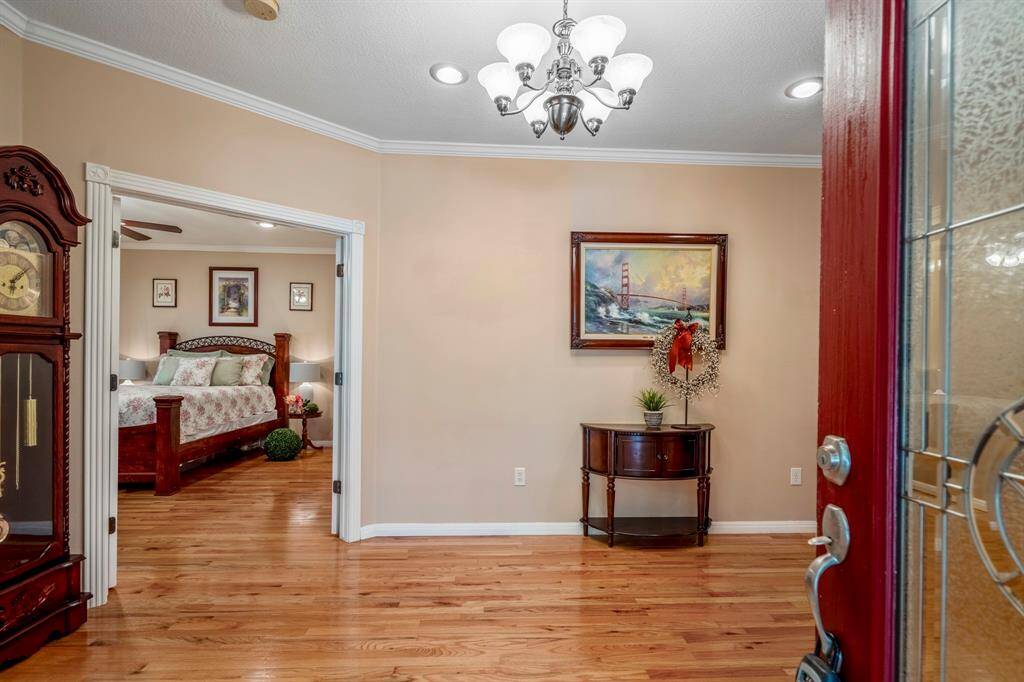
Request More Information
About 24400 Pine Valley Loop
PARADISE FOUND! Property is an absolute Jewel nestled in the Gorgeous Piney Woods & Primely located on the 8th Hole of Waterwood National Golf Course. It's Gorgeous corner lot has a wonderful wrought iron fence for keeping fido close but allowing the beauty of the surroundings to shine through. The home has been meticulously maintained & offers access to Water sports, Boating, Fishing, Golf, & Bird Watching, as well as the Soul Soothing Sights & Sounds presented by Mother Nature and uniquely yours as you pinch yourself being able to call this magical place HOME! Leave traffic and congestion behind as Groceries & Dining are a few carefree minutes down the road to Onalaska. The home is appointed with Plantation shutters throughout and boasts a fantastic floor plan, Huge Laundry room with sink, Large secondary bathroom with easy access from the living areas, 2 & 3rd Bedrooms. With all the natural light streaming through the windows, say goodbye to the doldrums and hello to happy days!!!
Highlights
24400 Pine Valley Loop
$470,000
Single-Family
2,368 Home Sq Ft
Houston 77320
3 Beds
2 Full Baths
15,252 Lot Sq Ft
General Description
Taxes & Fees
Tax ID
68313
Tax Rate
2.1527%
Taxes w/o Exemption/Yr
$6,071 / 2023
Maint Fee
Yes / $850 Annually
Room/Lot Size
Living
18x19
Dining
11x13
Kitchen
12x19
1st Bed
16x19
3rd Bed
15x16
4th Bed
13x15
Interior Features
Fireplace
No
Floors
Tile, Wood
Countertop
granite
Heating
Central Electric
Cooling
Central Electric
Bedrooms
2 Bedrooms Down, Primary Bed - 1st Floor
Dishwasher
Yes
Range
Yes
Disposal
Maybe
Microwave
Yes
Oven
Electric Oven
Energy Feature
Ceiling Fans
Interior
Fire/Smoke Alarm, Window Coverings
Loft
Maybe
Exterior Features
Foundation
Slab
Roof
Other
Exterior Type
Brick
Water Sewer
Public Sewer, Public Water, Water District
Exterior
Back Yard Fenced, Porch, Sprinkler System
Private Pool
No
Area Pool
Yes
Lot Description
On Golf Course
New Construction
No
Listing Firm
Schools (COLDSP - 101 - Coldspring-Oakhurst Consolidated)
| Name | Grade | Great School Ranking |
|---|---|---|
| James Street Elem | Elementary | None of 10 |
| Lincoln Jr High | Middle | 2 of 10 |
| Coldspring-Oakhurst High | High | 3 of 10 |
School information is generated by the most current available data we have. However, as school boundary maps can change, and schools can get too crowded (whereby students zoned to a school may not be able to attend in a given year if they are not registered in time), you need to independently verify and confirm enrollment and all related information directly with the school.

