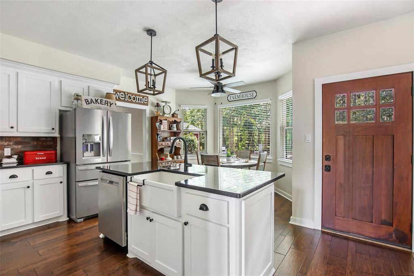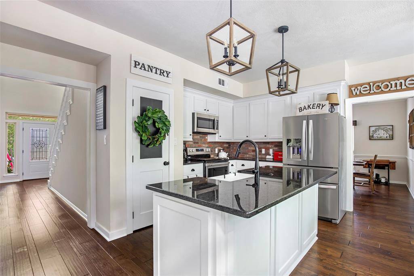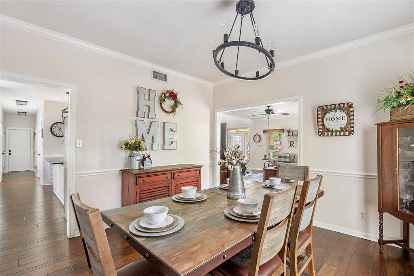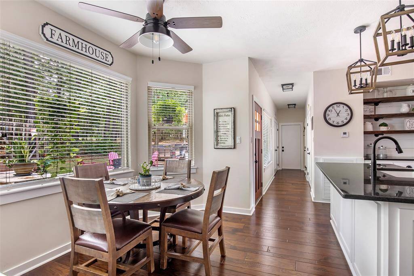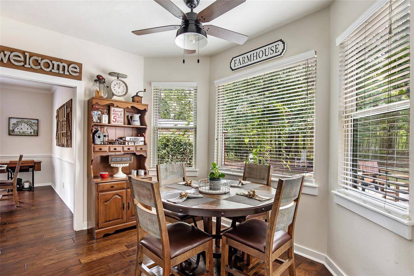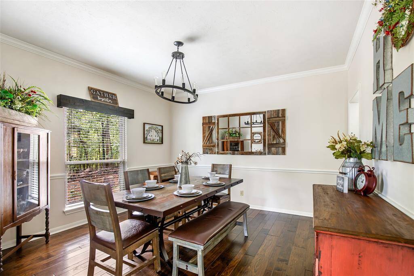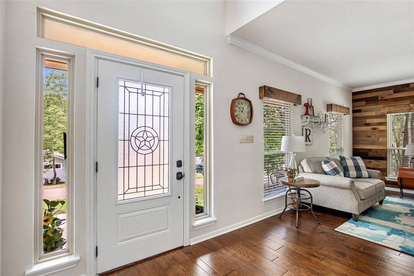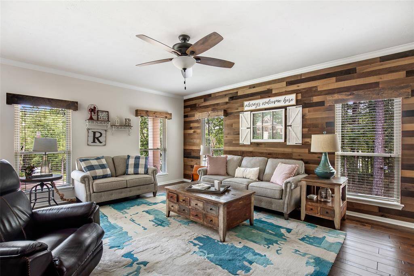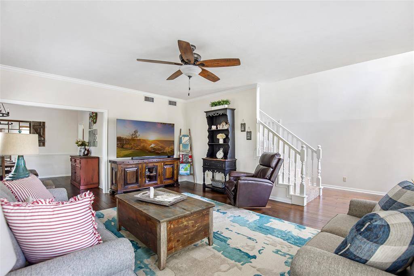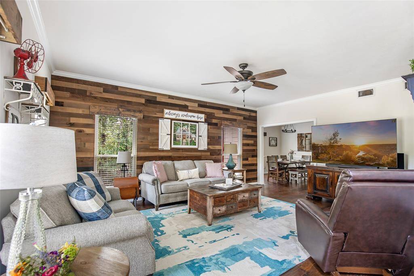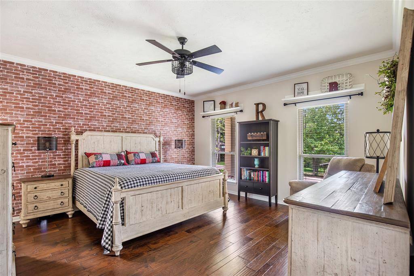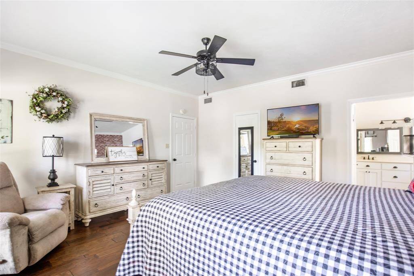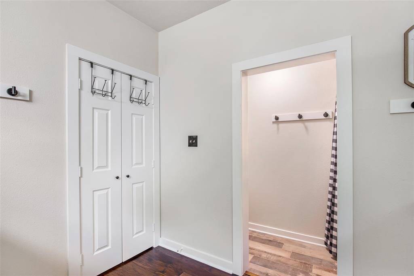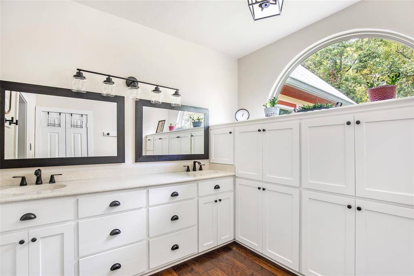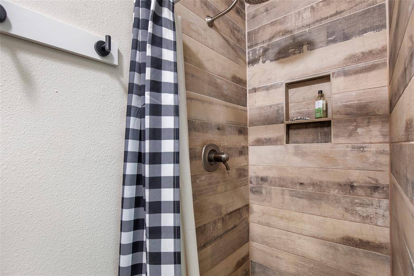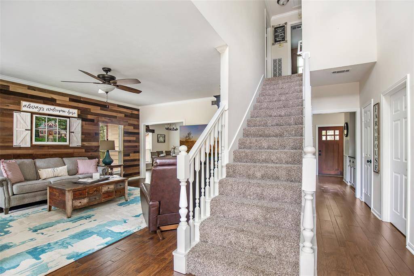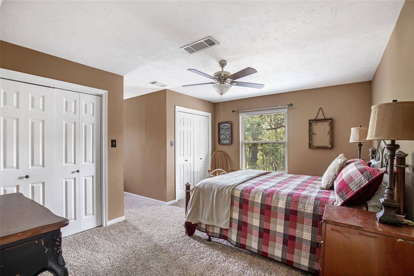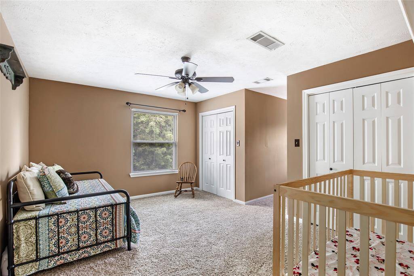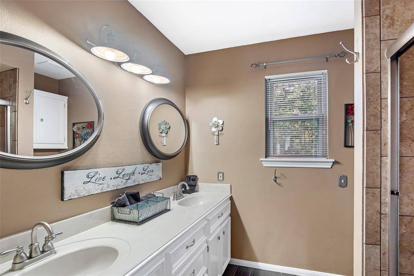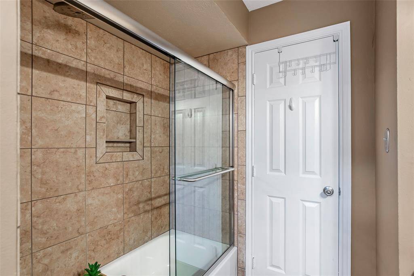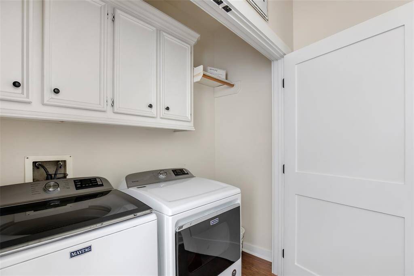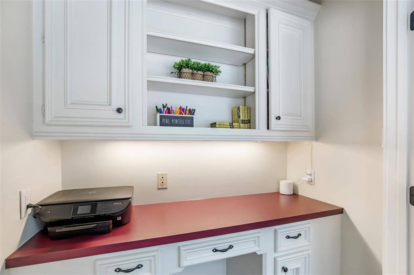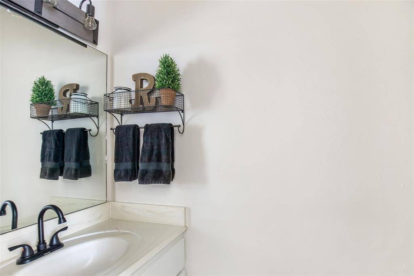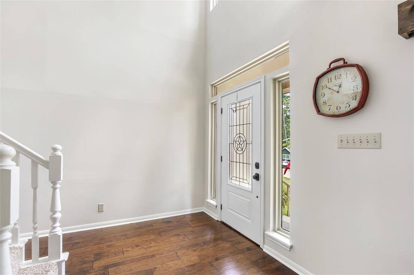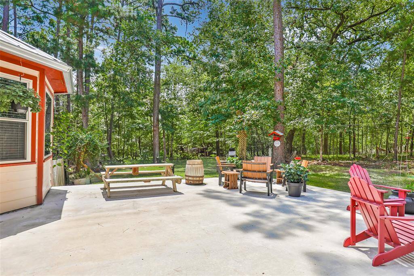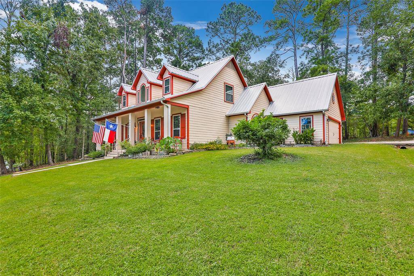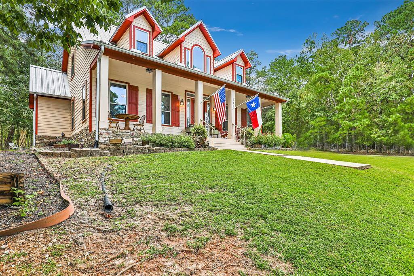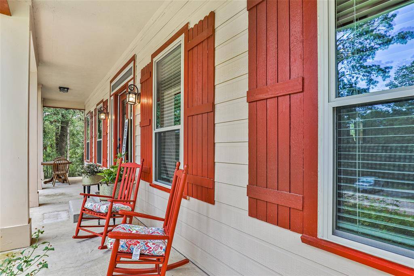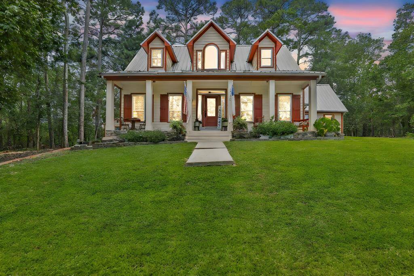271 S. Royale Greens Drive, Houston, Texas 77331
$350,000
3 Beds
2 Full / 1 Half Baths
Single-Family
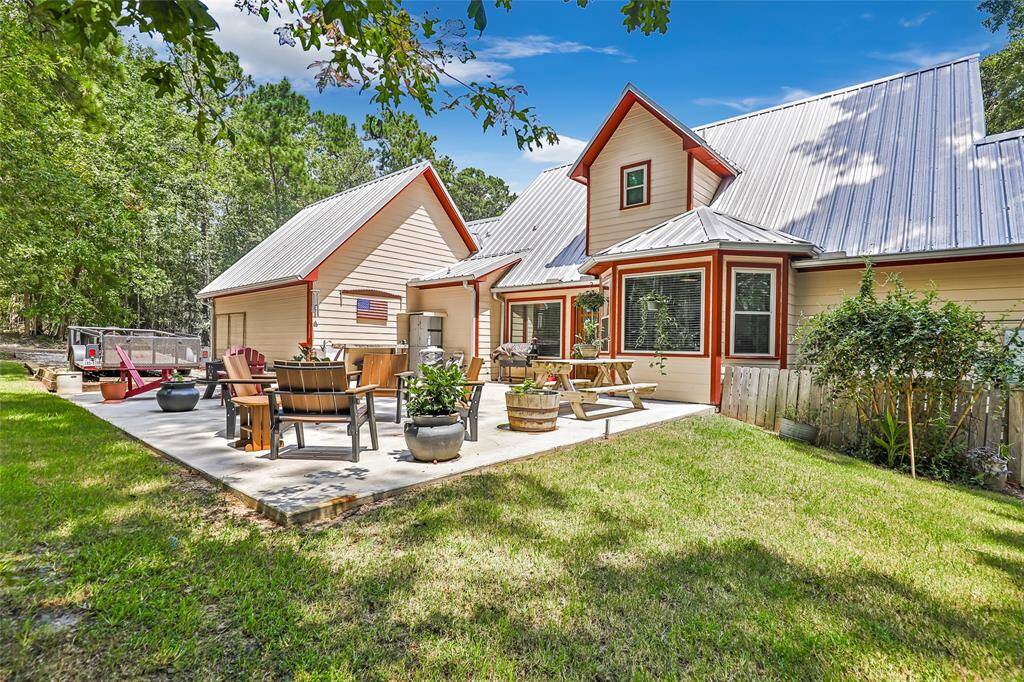


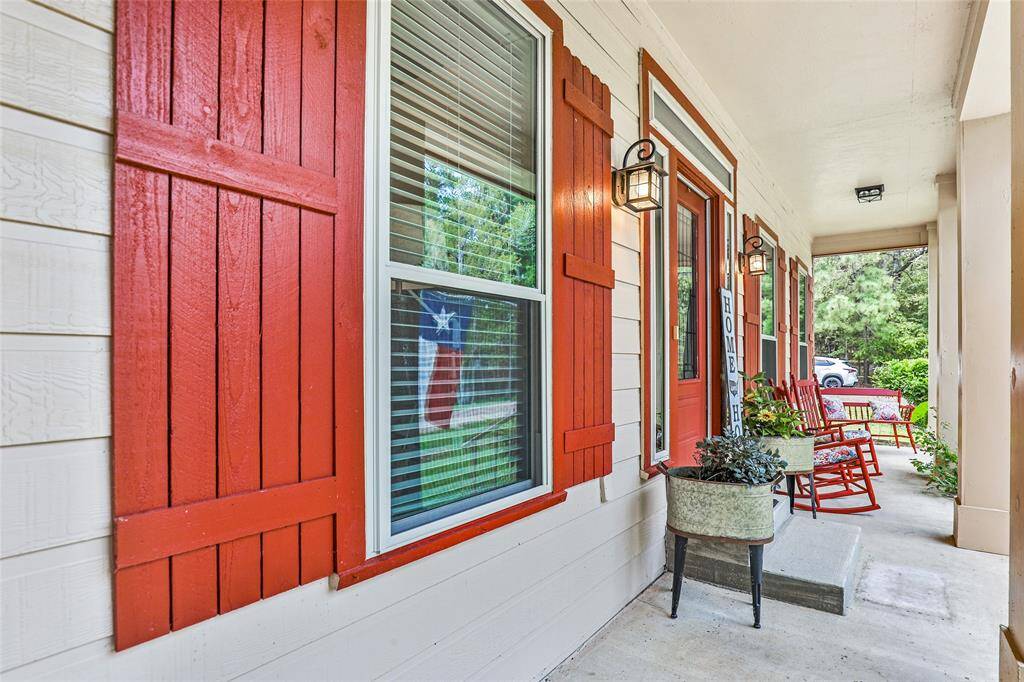
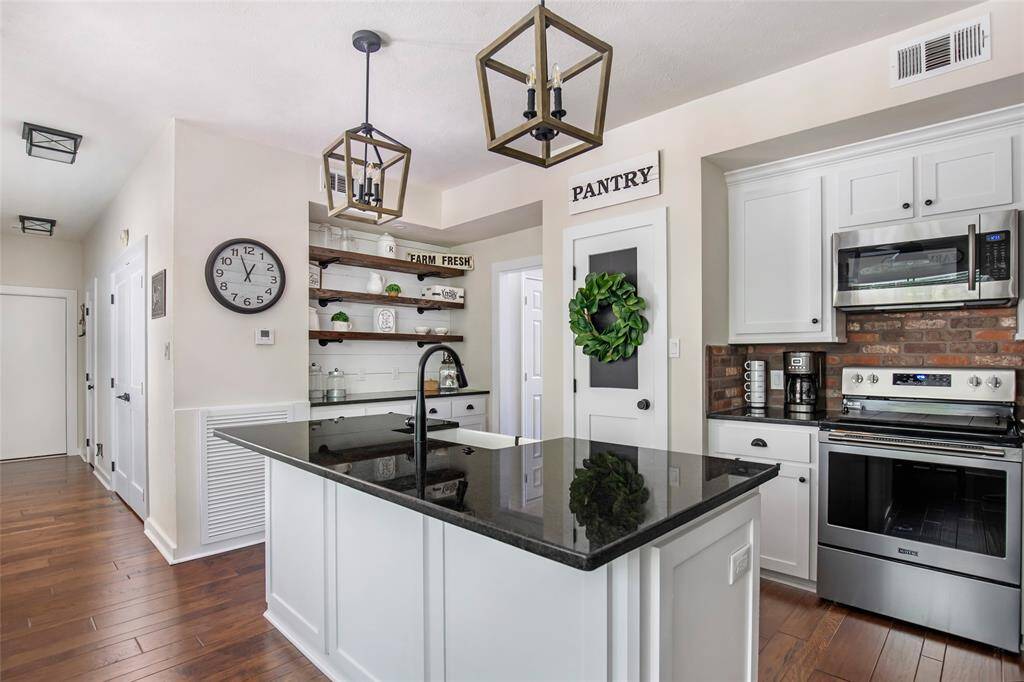
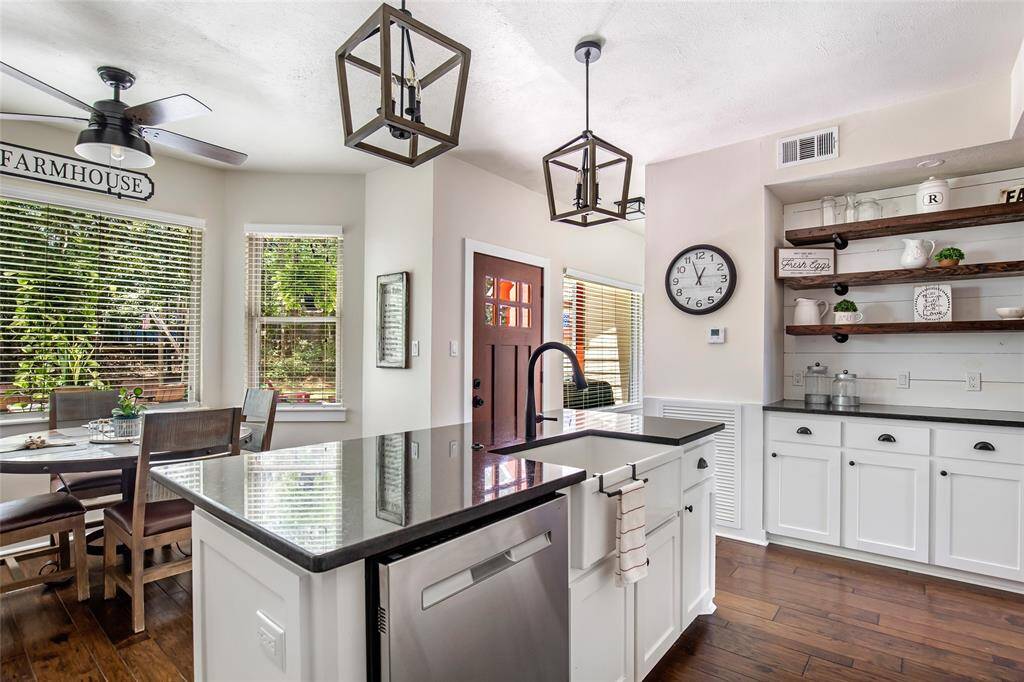
Request More Information
About 271 S. Royale Greens Drive
Don’t miss this incredible opportunity—priced below appraised value, this home is an instant equity win! It’s move-in ready, beautifully maintained, and tucked inside the gates of Cape Royale.Located on a prime corner lot, this charming 3-bedroom, 2.5-bath home offers the perfect blend of comfort and style. Step inside to a bright layout filled with natural light and tasteful finishes. The fully updated kitchen is a true highlight, complete with granite countertops, modern appliances, and tons of storage—ideal for cooking, gathering, and everyday life. The spacious primary suite offers a walk-in closet and a gorgeous ensuite. Upstairs, 2 roomy bedrooms and a full bath and tons of storage. Living here means more than just a beautiful home—you’ll enjoy lake access, a golf course, pickleball, a community pool, and so much more. Cape Royale is a lifestyle, and this home is your chance to step into it with equity already on your side. Zoned to Coldspring ISD.
Highlights
271 S. Royale Greens Drive
$350,000
Single-Family
2,379 Home Sq Ft
Houston 77331
3 Beds
2 Full / 1 Half Baths
9,500 Lot Sq Ft
General Description
Taxes & Fees
Tax ID
52509
Tax Rate
1.7445%
Taxes w/o Exemption/Yr
$5,648 / 2024
Maint Fee
Yes / $625 Annually
Maintenance Includes
Clubhouse, Grounds, Limited Access Gates, On Site Guard, Recreational Facilities
Room/Lot Size
Living
15.5 x 20
Dining
12 x 13
Kitchen
12 x 16
1st Bed
15.5 x 15
2nd Bed
11.5 x 13
3rd Bed
11.5 x 13
Interior Features
Fireplace
No
Floors
Carpet, Engineered Wood, Tile
Heating
Central Electric
Cooling
Central Electric
Connections
Electric Dryer Connections, Washer Connections
Bedrooms
1 Bedroom Up, Primary Bed - 1st Floor
Dishwasher
Yes
Range
Yes
Disposal
Yes
Microwave
Yes
Oven
Electric Oven
Energy Feature
Attic Fan, Attic Vents, Ceiling Fans, High-Efficiency HVAC, Insulation - Blown Fiberglass
Interior
Fire/Smoke Alarm, Window Coverings
Loft
Maybe
Exterior Features
Foundation
Slab
Roof
Metal
Exterior Type
Cement Board
Water Sewer
Water District
Exterior
Controlled Subdivision Access, Covered Patio/Deck, Not Fenced, Porch, Side Yard
Private Pool
No
Area Pool
Yes
Lot Description
Cleared, Corner, In Golf Course Community, Subdivision Lot
New Construction
No
Front Door
East
Listing Firm
Schools (COLDSP - 101 - Coldspring-Oakhurst Consolidated)
| Name | Grade | Great School Ranking |
|---|---|---|
| James Street Elem | Elementary | None of 10 |
| Lincoln Jr High | Middle | 2 of 10 |
| Coldspring-Oakhurst High | High | 3 of 10 |
School information is generated by the most current available data we have. However, as school boundary maps can change, and schools can get too crowded (whereby students zoned to a school may not be able to attend in a given year if they are not registered in time), you need to independently verify and confirm enrollment and all related information directly with the school.

