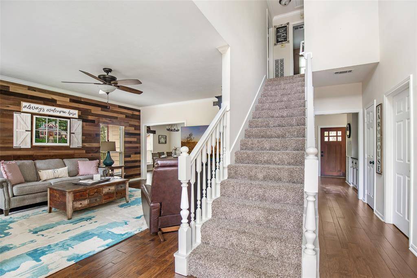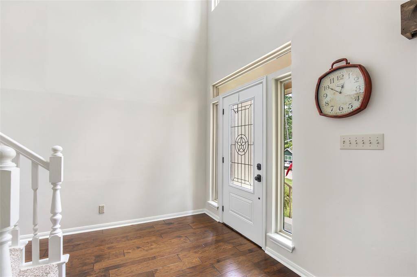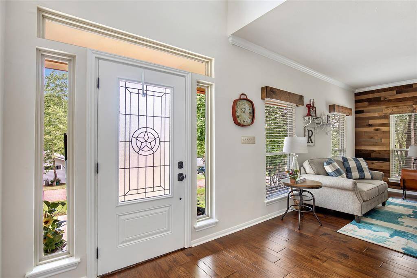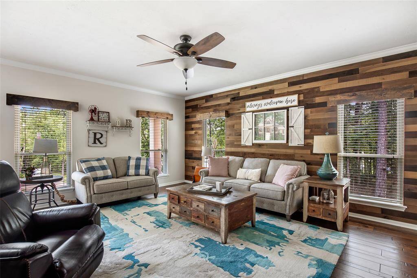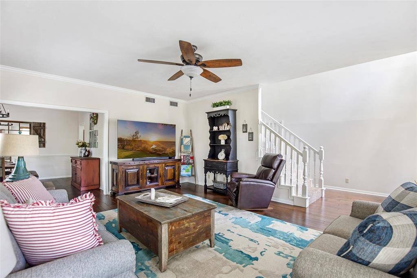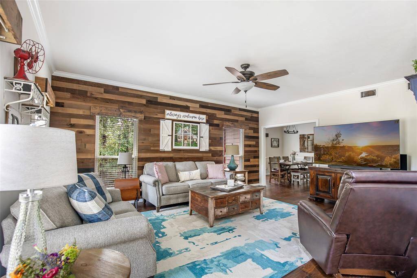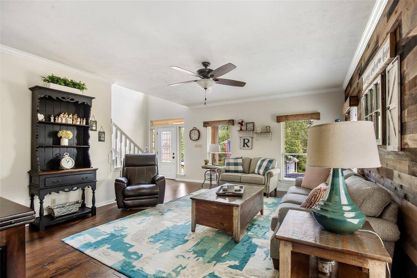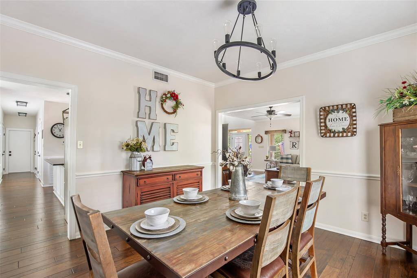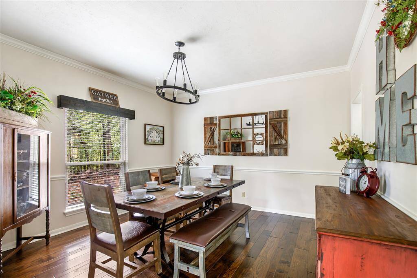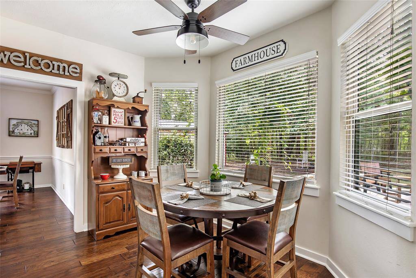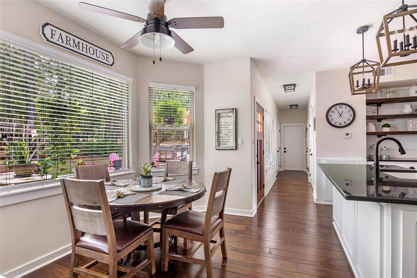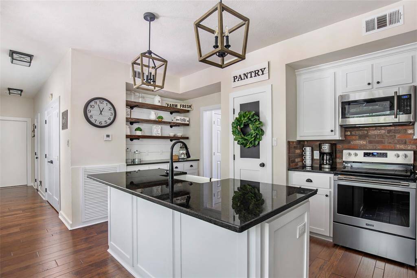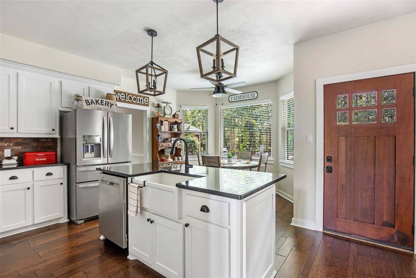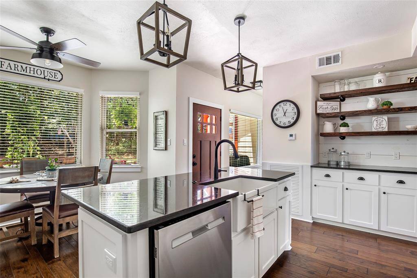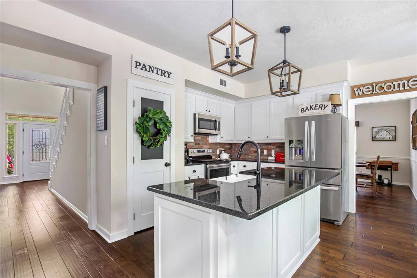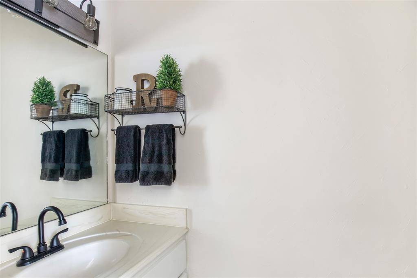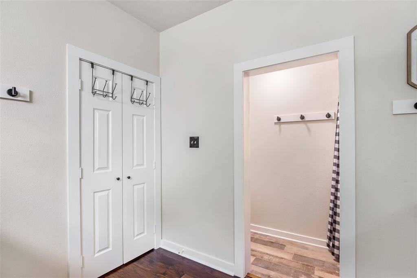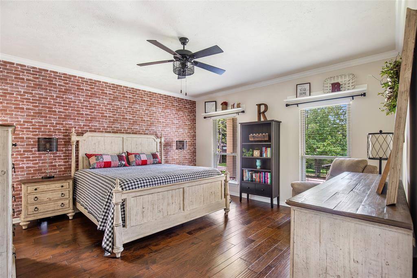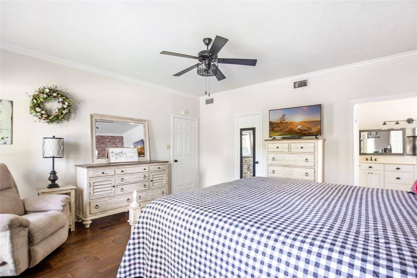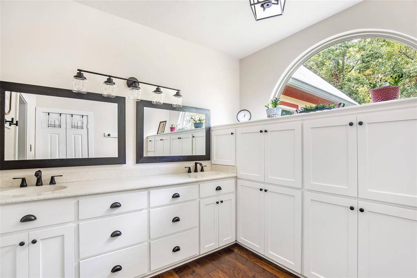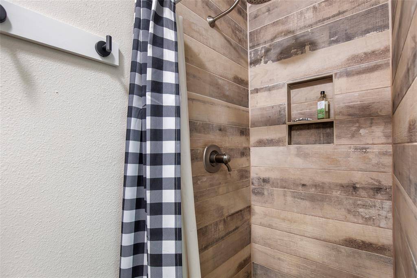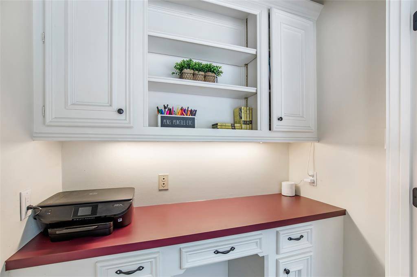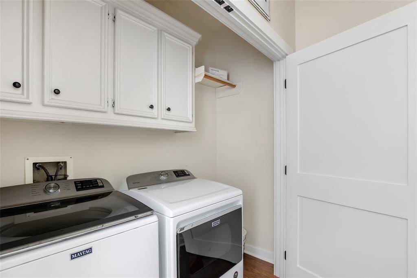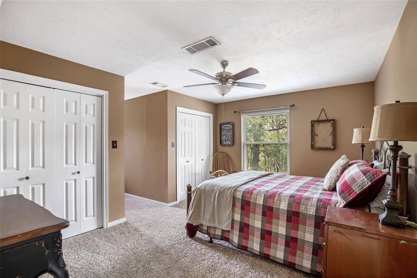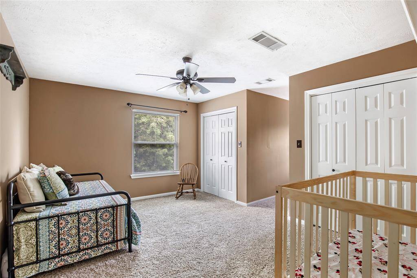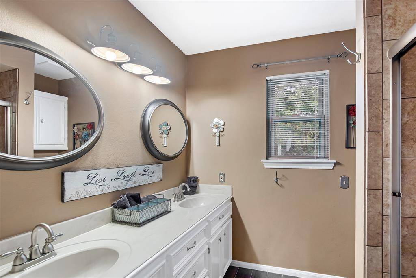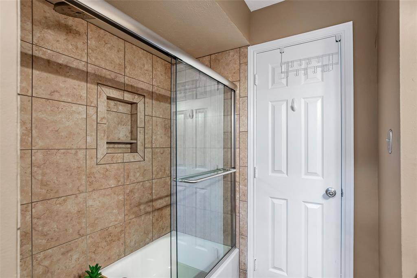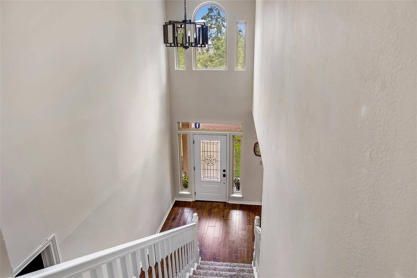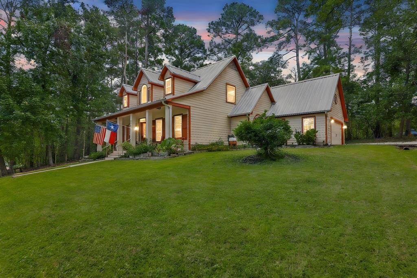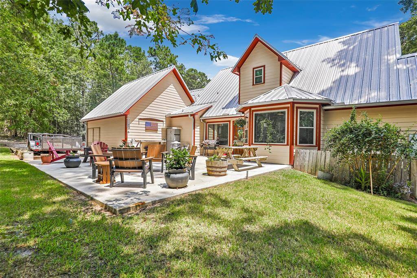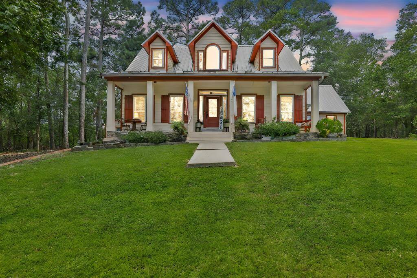271 S. Royale Greens Drive, Houston, Texas 77331
$385,000
3 Beds
2 Full / 1 Half Baths
Single-Family
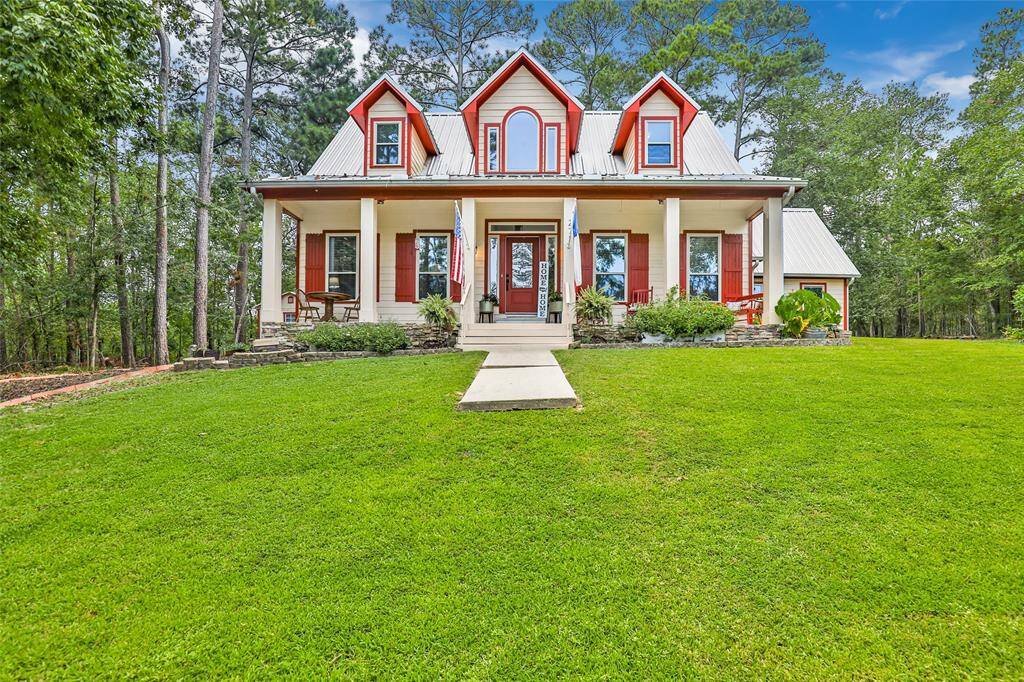

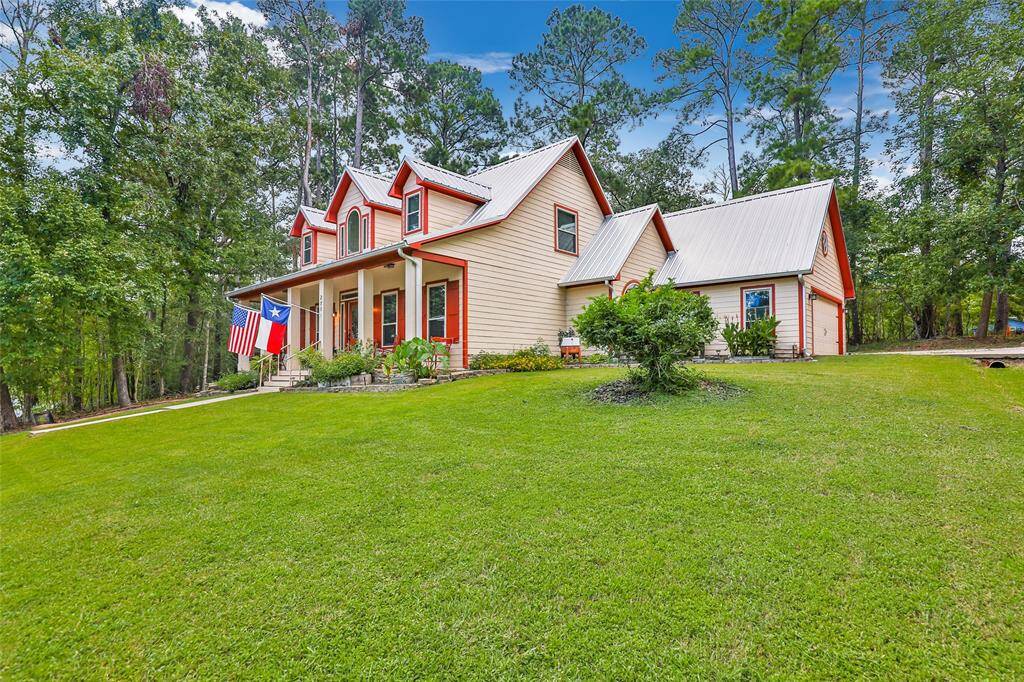
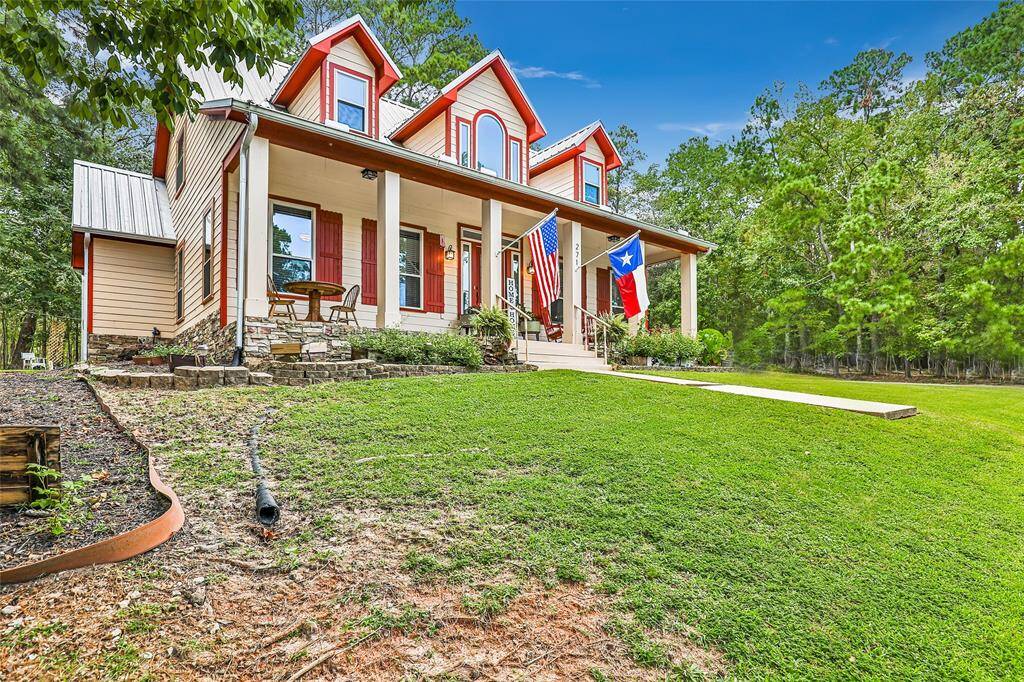
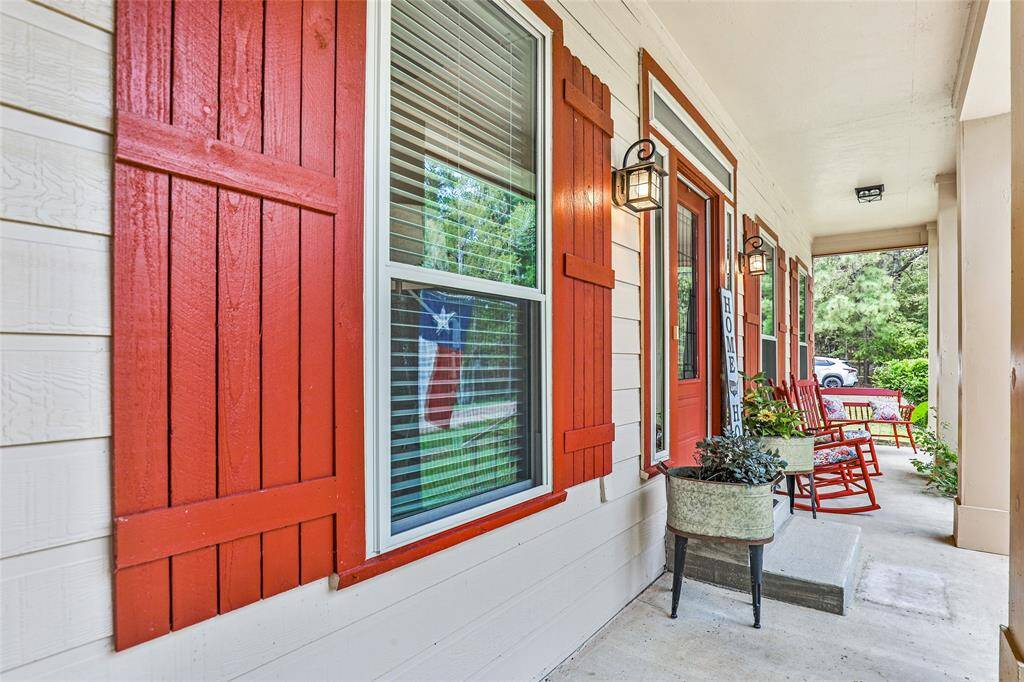
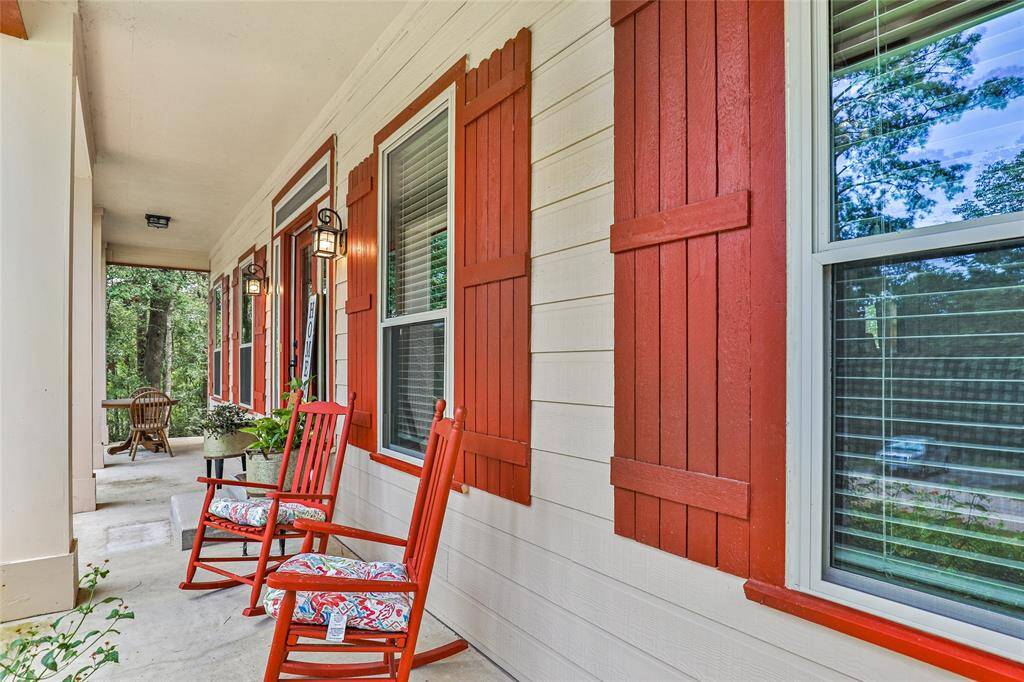
Request More Information
About 271 S. Royale Greens Drive
Discover this charming 3-bedroom, 2.5-bathroom home with a 2-car garage, offering both security and privacy. Nestled on a desirable corner lot, this home includes an open-concept living area welcomes you with abundant natural light and elegant finishes. The fully updated kitchen features modern appliances, granite countertops, and ample storage, making it a chef’s dream. The main floor hosts a luxurious master suite with a spacious walk-in closet, ample storage, and an ensuite bathroom with a walk-in shower. Upstairs, two generously-sized bedrooms share a full bath, providing privacy and comfort. Cape Royale offers exceptional amenities, including easy access to a serene lake, golf course, pickleball courts, and a refreshing pool—just a few reasons why this community is so sought after. Schedule your private tour today!
Highlights
271 S. Royale Greens Drive
$385,000
Single-Family
2,379 Home Sq Ft
Houston 77331
3 Beds
2 Full / 1 Half Baths
9,500 Lot Sq Ft
General Description
Taxes & Fees
Tax ID
52509
Tax Rate
1.7445%
Taxes w/o Exemption/Yr
$5,648 / 2024
Maint Fee
Yes / $625 Annually
Maintenance Includes
Clubhouse, Grounds, Limited Access Gates, On Site Guard, Recreational Facilities
Room/Lot Size
Living
15.5 x 20
Dining
12 x 13
Kitchen
12 x 16
1st Bed
15.5 x 15
2nd Bed
11.5 x 13
3rd Bed
11.5x 13
Interior Features
Fireplace
No
Floors
Carpet, Engineered Wood, Tile
Countertop
Granite
Heating
Central Electric
Cooling
Central Electric
Connections
Electric Dryer Connections, Washer Connections
Bedrooms
1 Bedroom Up, Primary Bed - 1st Floor
Dishwasher
Yes
Range
Yes
Disposal
Yes
Microwave
Yes
Oven
Electric Oven
Energy Feature
Ceiling Fans, Digital Program Thermostat, High-Efficiency HVAC, Insulation - Blown Fiberglass
Interior
Fire/Smoke Alarm, Formal Entry/Foyer, Window Coverings
Loft
Maybe
Exterior Features
Foundation
Slab
Roof
Metal
Exterior Type
Cement Board
Water Sewer
Public Sewer, Public Water
Exterior
Back Yard, Controlled Subdivision Access, Not Fenced, Private Driveway, Side Yard
Private Pool
No
Area Pool
Yes
Lot Description
Cleared, Corner
New Construction
No
Front Door
Northeast
Listing Firm
Schools (COLDSP - 101 - Coldspring-Oakhurst Consolidated)
| Name | Grade | Great School Ranking |
|---|---|---|
| James Street Elem | Elementary | None of 10 |
| Lincoln Jr High | Middle | 2 of 10 |
| Coldspring-Oakhurst High | High | 3 of 10 |
School information is generated by the most current available data we have. However, as school boundary maps can change, and schools can get too crowded (whereby students zoned to a school may not be able to attend in a given year if they are not registered in time), you need to independently verify and confirm enrollment and all related information directly with the school.

