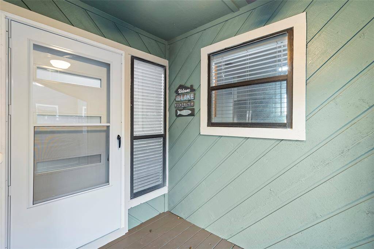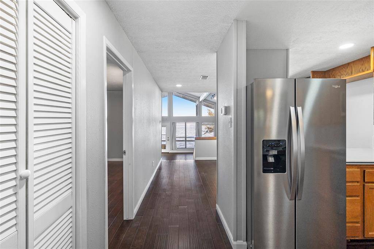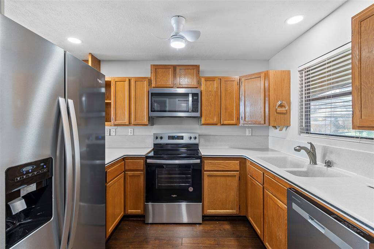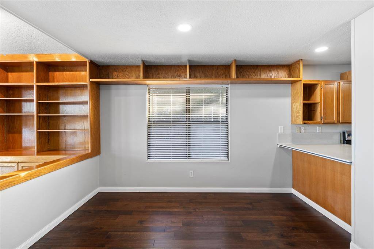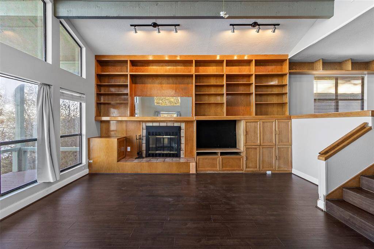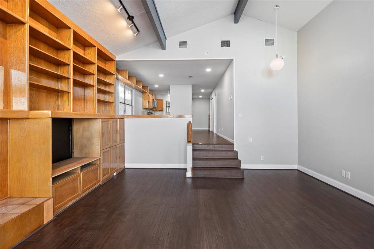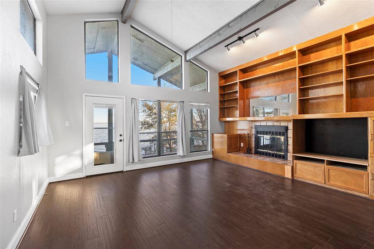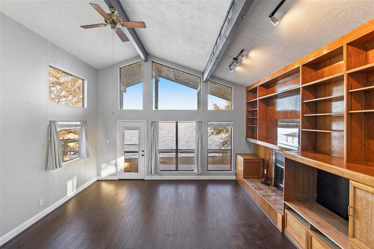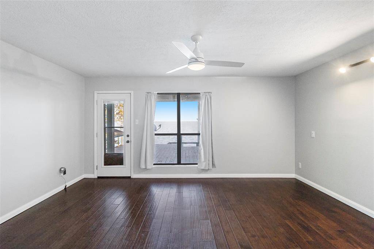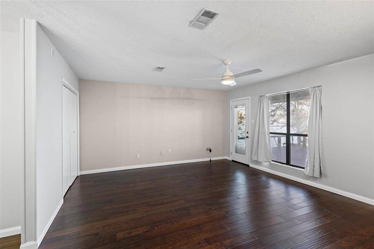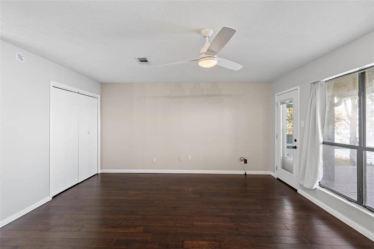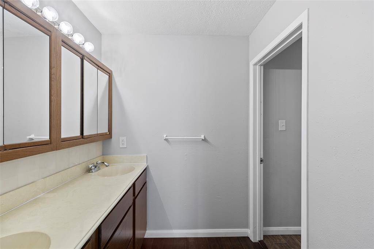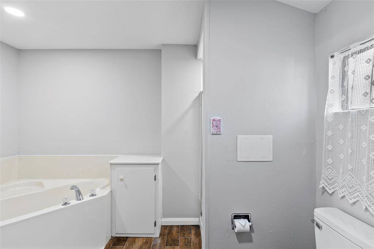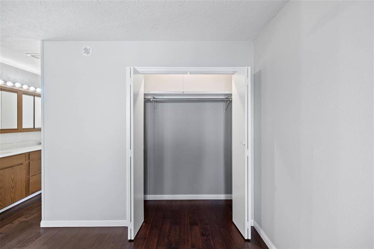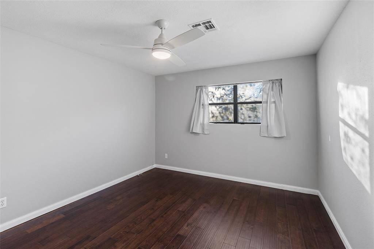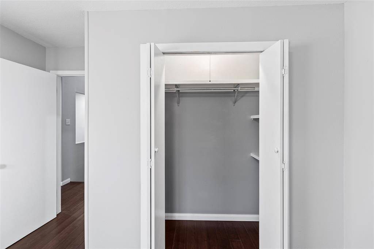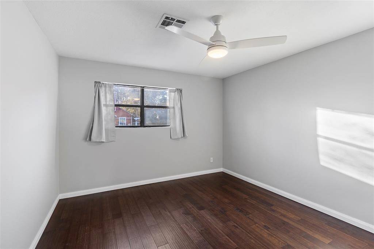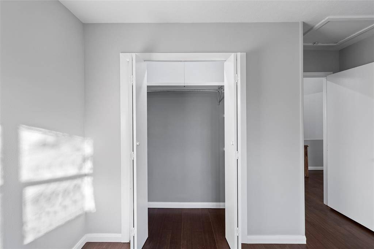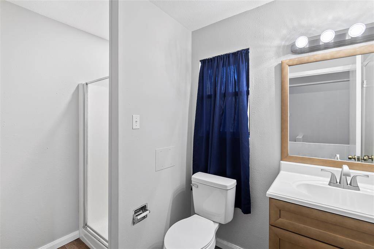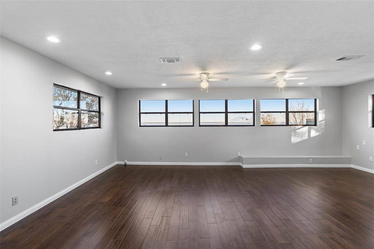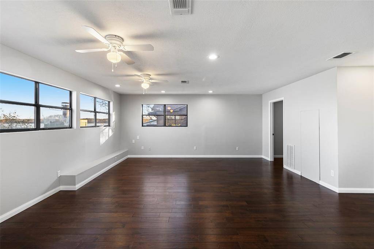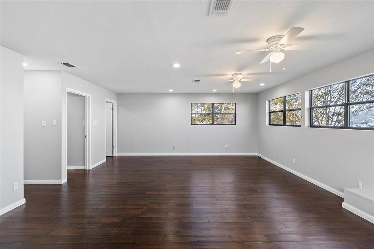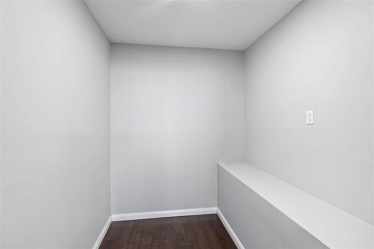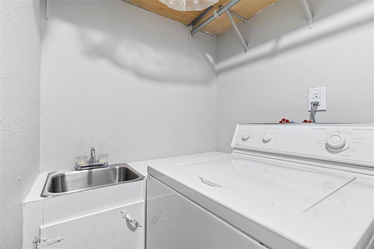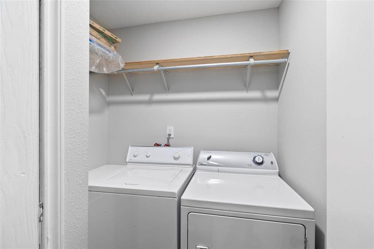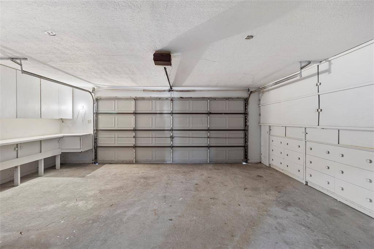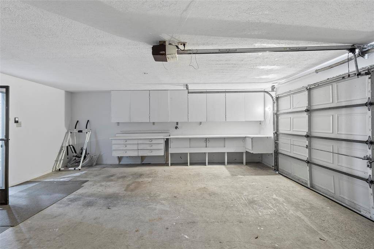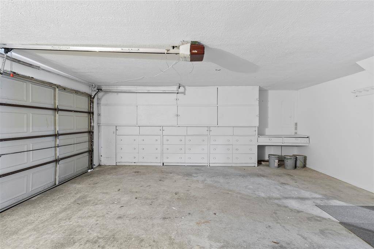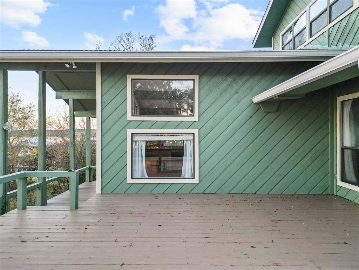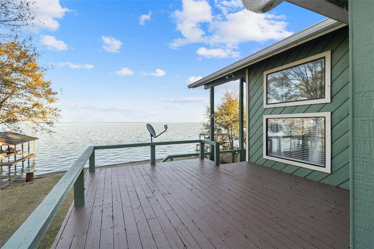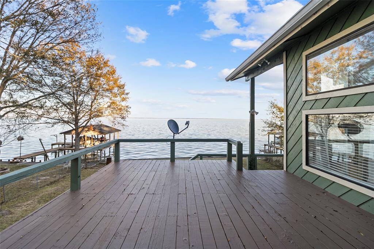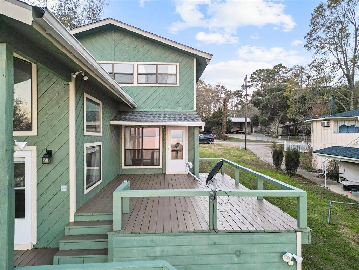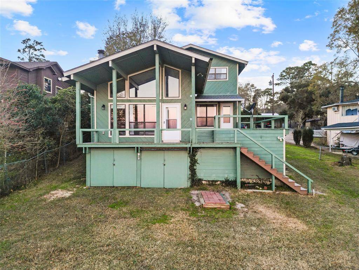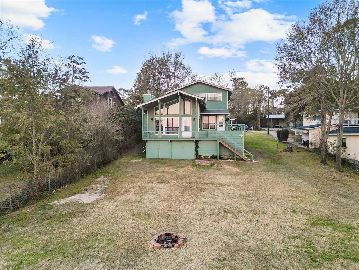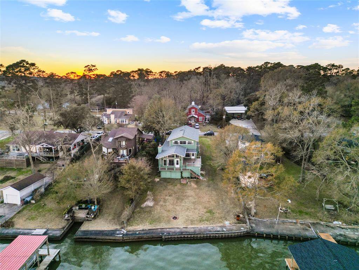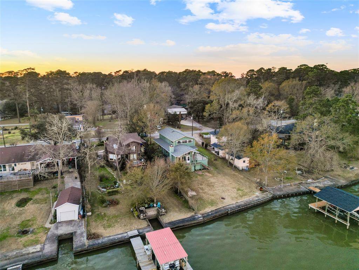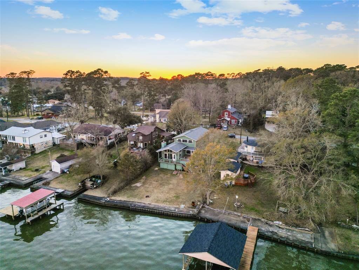283 Sam Houston Loop, Houston, Texas 77364
$539,900
3 Beds
2 Full Baths
Single-Family
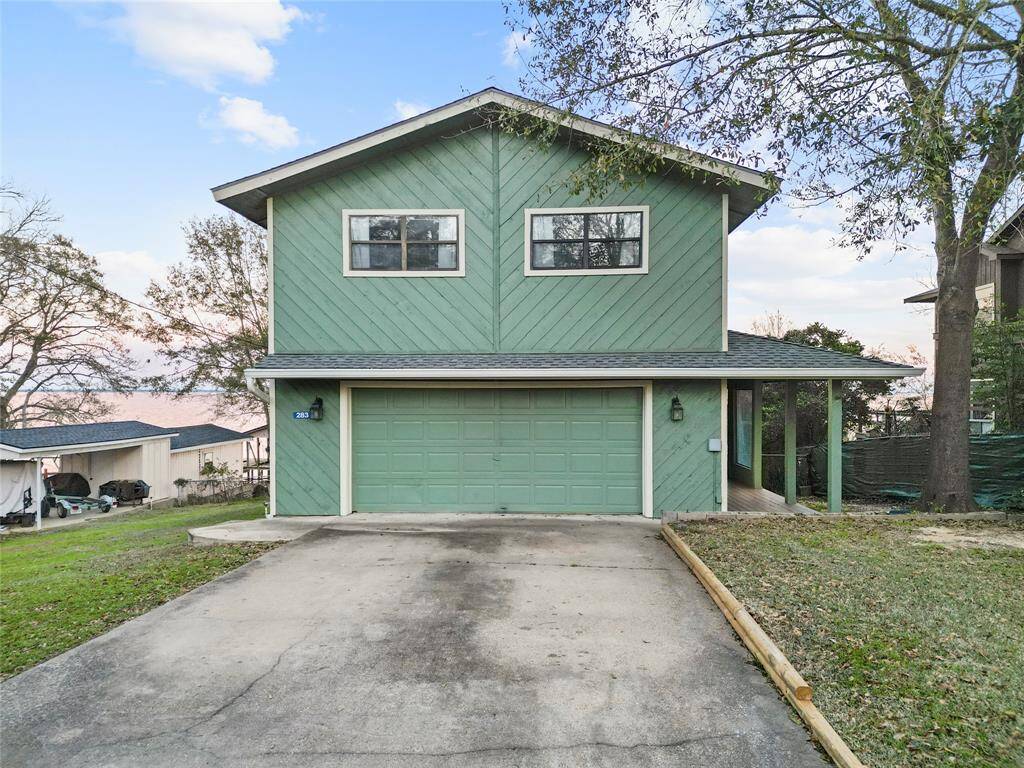

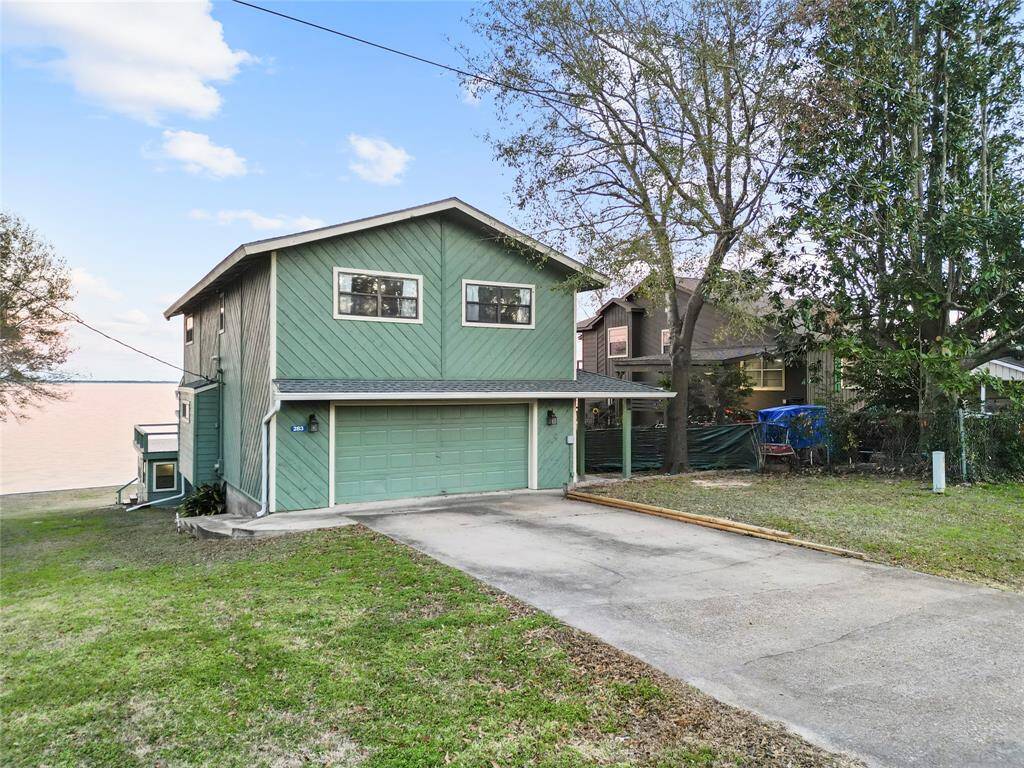
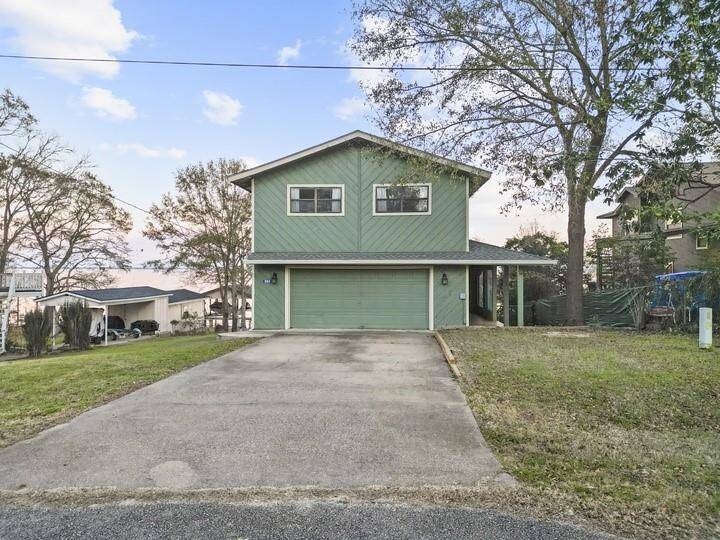
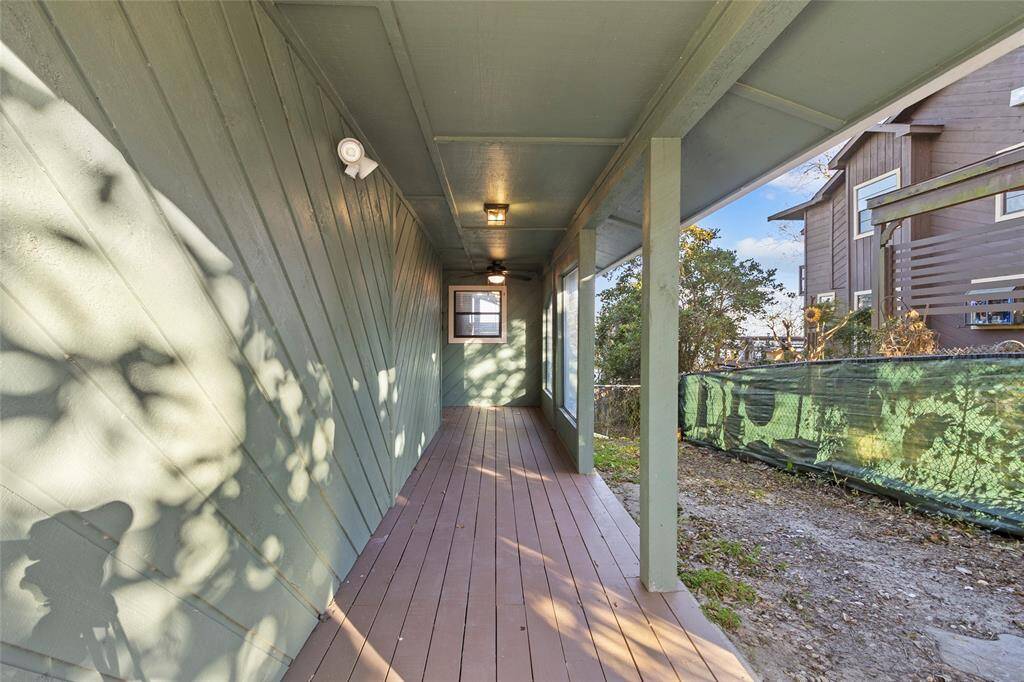
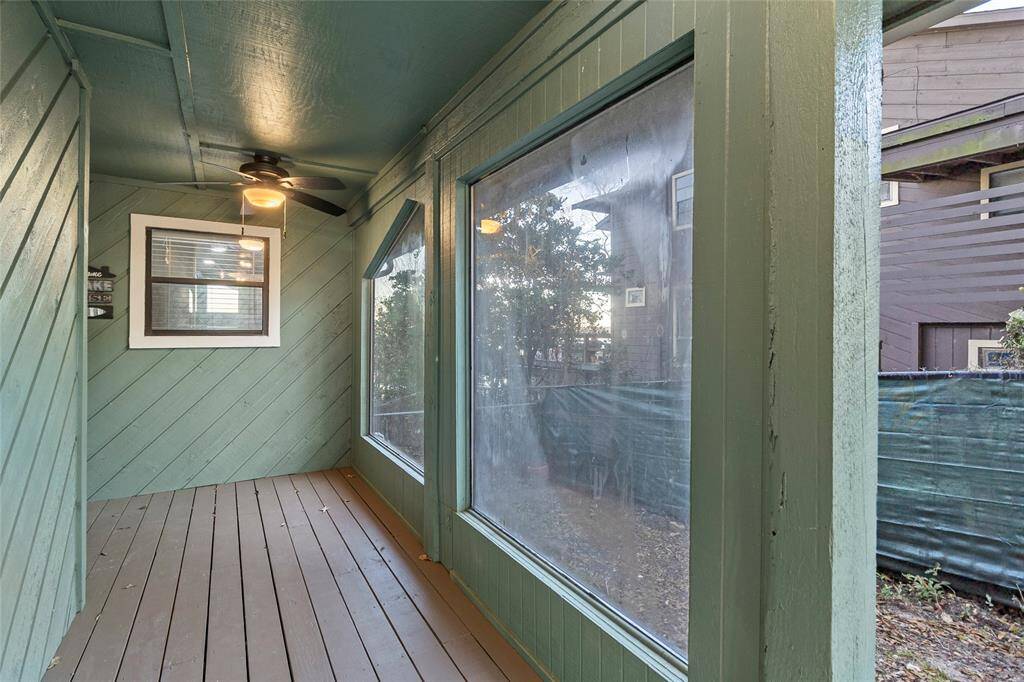
Request More Information
About 283 Sam Houston Loop
Nestled in the sought-after Governors Point community, this stunning 3/4 bed, 2-bath lakefront retreat offers 2392 sq ft of well-designed living space and direct access to the tranquil waters of Lake Livingston. Expansive windows invite picturesque lake views, while multiple decks provide the perfect setting for relaxation and entertaining. The primary suite boasts a private walkout to a serene porch overlooking the water. A versatile upstairs game room offers the flexibility of a fourth bedroom. The kitchen is outfitted with brand-new Whirlpool appliances, including a refrigerator, oven, microwave, and dishwasher, making meal preparation a breeze. The garage features built-in storage and workshop space, while the walk-out basement presents endless possibilities with areas for dry storage, a fishing gear station, or creative projects. Enjoy the perks of low HOA fees and peaceful lakeside living. Don't miss the opportunity to own this beautiful property—schedule your showing today!
Highlights
283 Sam Houston Loop
$539,900
Single-Family
2,392 Home Sq Ft
Houston 77364
3 Beds
2 Full Baths
10,899 Lot Sq Ft
General Description
Taxes & Fees
Tax ID
57353
Tax Rate
1.3845%
Taxes w/o Exemption/Yr
$5,236 / 2024
Maint Fee
Yes / $150 Annually
Maintenance Includes
Grounds, Recreational Facilities
Room/Lot Size
Living
24x21
Dining
12x12
Kitchen
12x12
1st Bed
12x15
2nd Bed
12x12
3rd Bed
12x12
Interior Features
Fireplace
1
Floors
Engineered Wood
Heating
Central Gas
Cooling
Central Electric
Connections
Electric Dryer Connections, Washer Connections
Bedrooms
1 Bedroom Up, Primary Bed - 1st Floor
Dishwasher
Yes
Range
Yes
Disposal
Maybe
Microwave
Yes
Oven
Electric Oven
Energy Feature
Ceiling Fans, Digital Program Thermostat, Energy Star Appliances
Interior
Fire/Smoke Alarm
Loft
Maybe
Exterior Features
Foundation
Slab on Builders Pier
Roof
Composition
Exterior Type
Wood
Water Sewer
Public Water, Septic Tank
Exterior
Covered Patio/Deck, Partially Fenced, Patio/Deck
Private Pool
No
Area Pool
Yes
Lot Description
Waterfront
New Construction
No
Listing Firm
Schools (COLDSP - 101 - Coldspring-Oakhurst Consolidated)
| Name | Grade | Great School Ranking |
|---|---|---|
| James Street Elem | Elementary | None of 10 |
| Lincoln Jr High | Middle | 2 of 10 |
| Coldspring-Oakhurst High | High | 3 of 10 |
School information is generated by the most current available data we have. However, as school boundary maps can change, and schools can get too crowded (whereby students zoned to a school may not be able to attend in a given year if they are not registered in time), you need to independently verify and confirm enrollment and all related information directly with the school.

