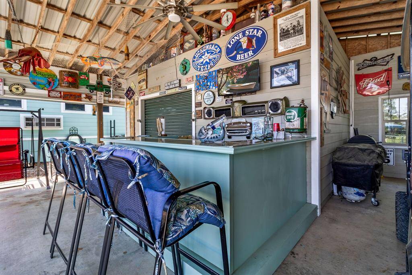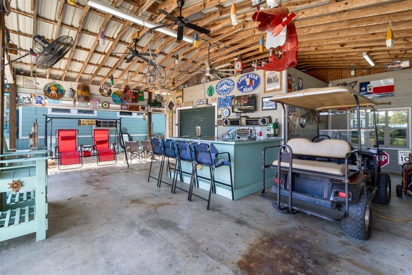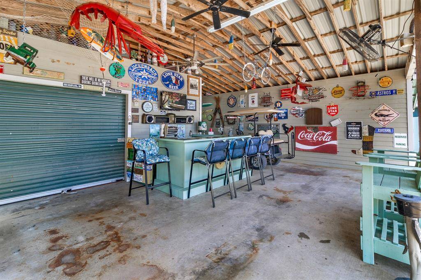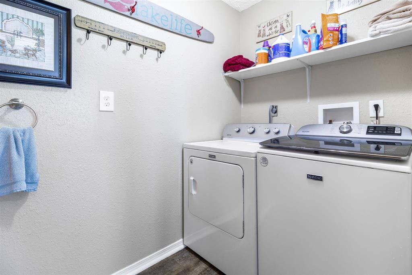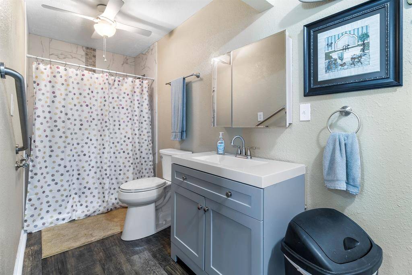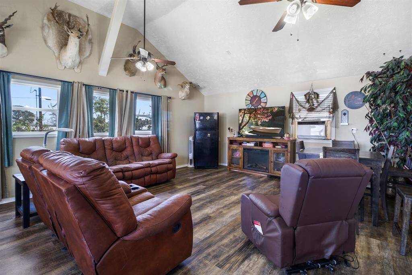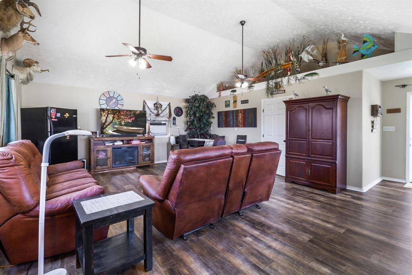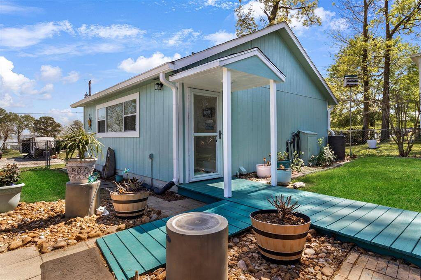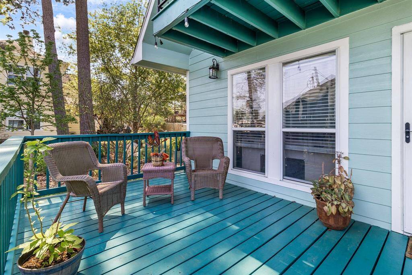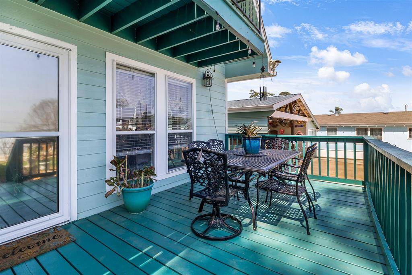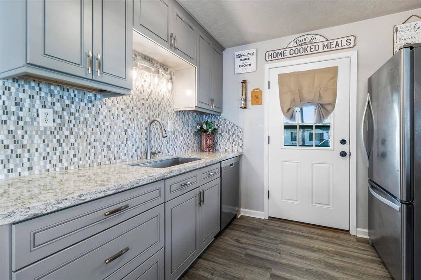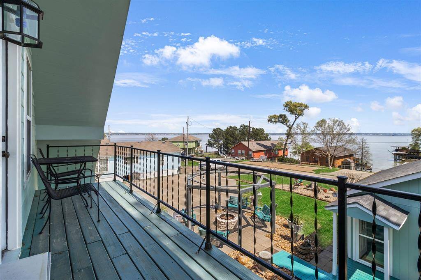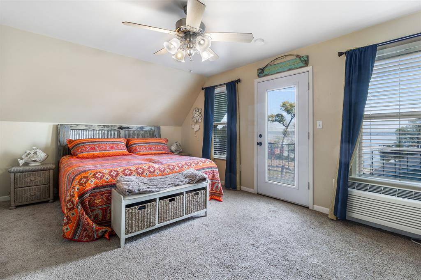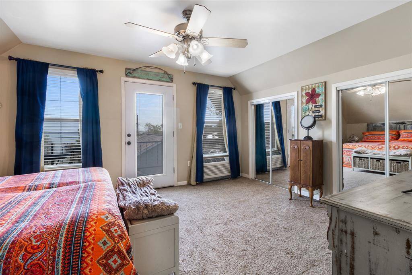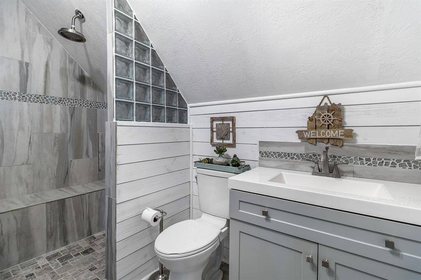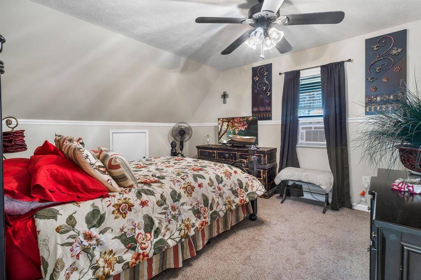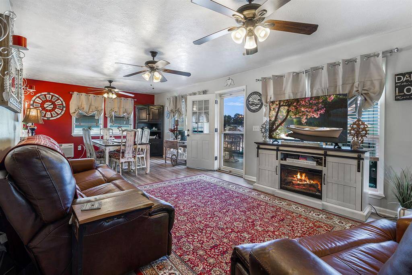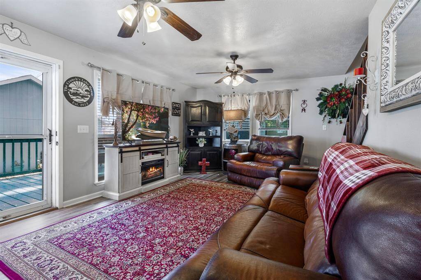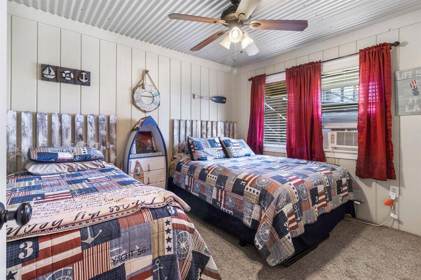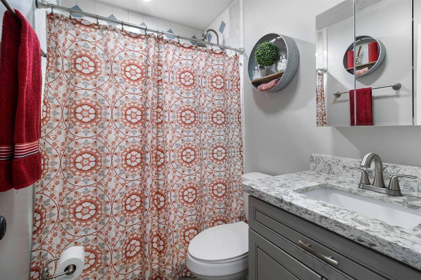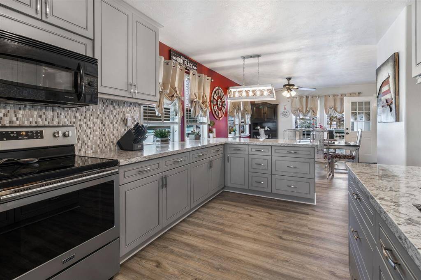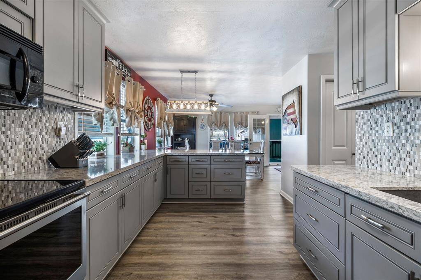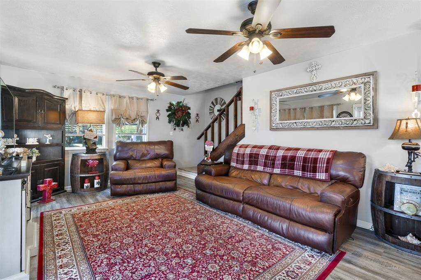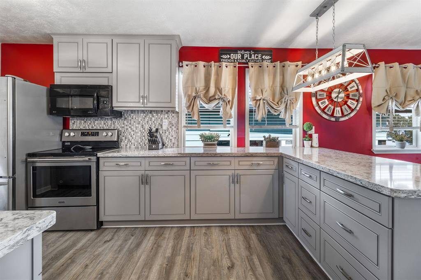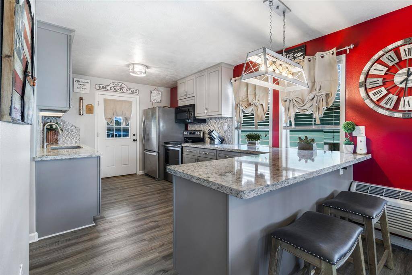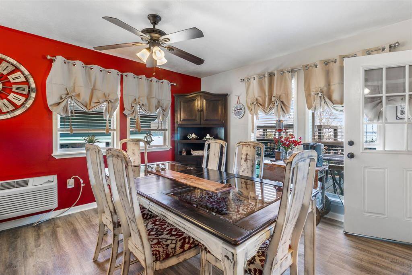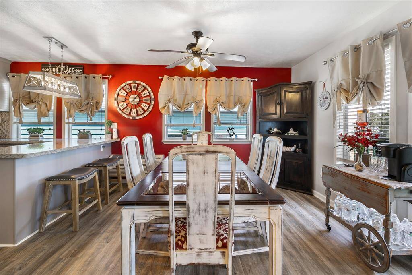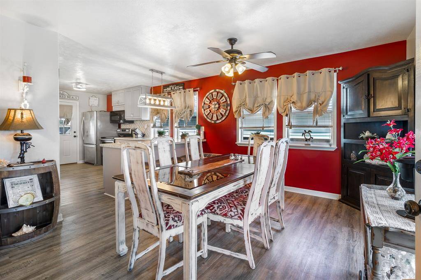320 E. Woodland Shores Drive, Houston, Texas 77364
$362,500
3 Beds
3 Full Baths
Single-Family
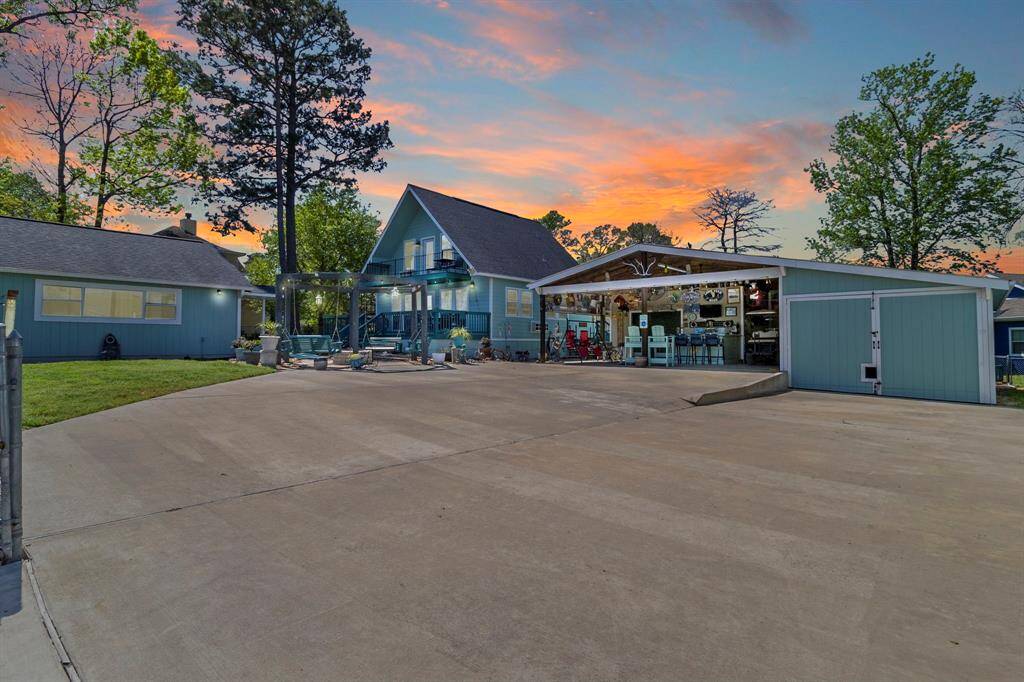

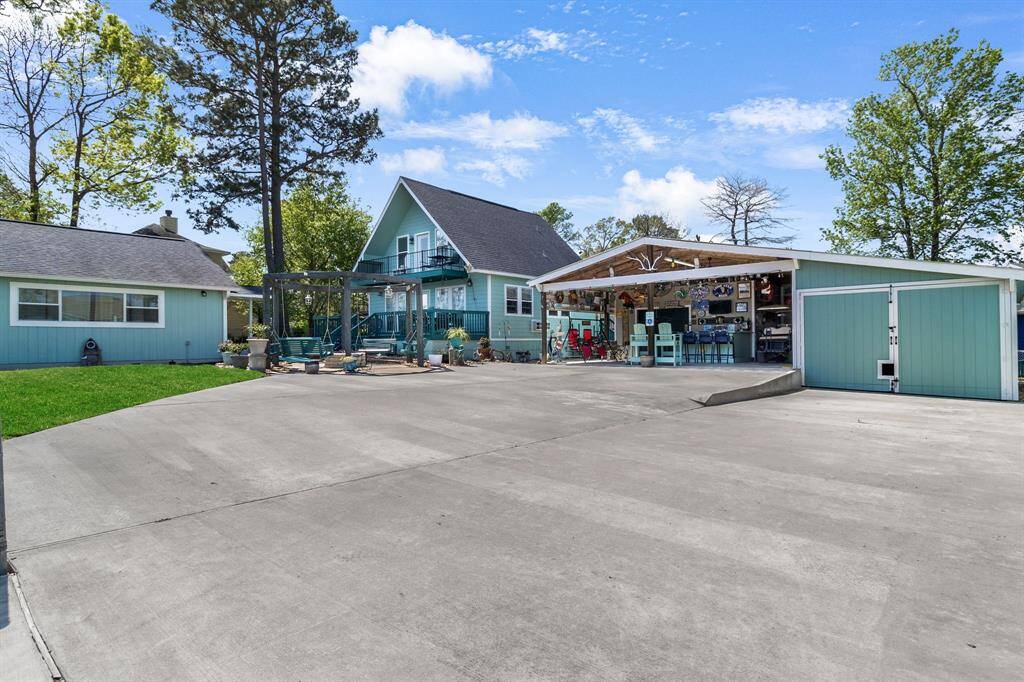
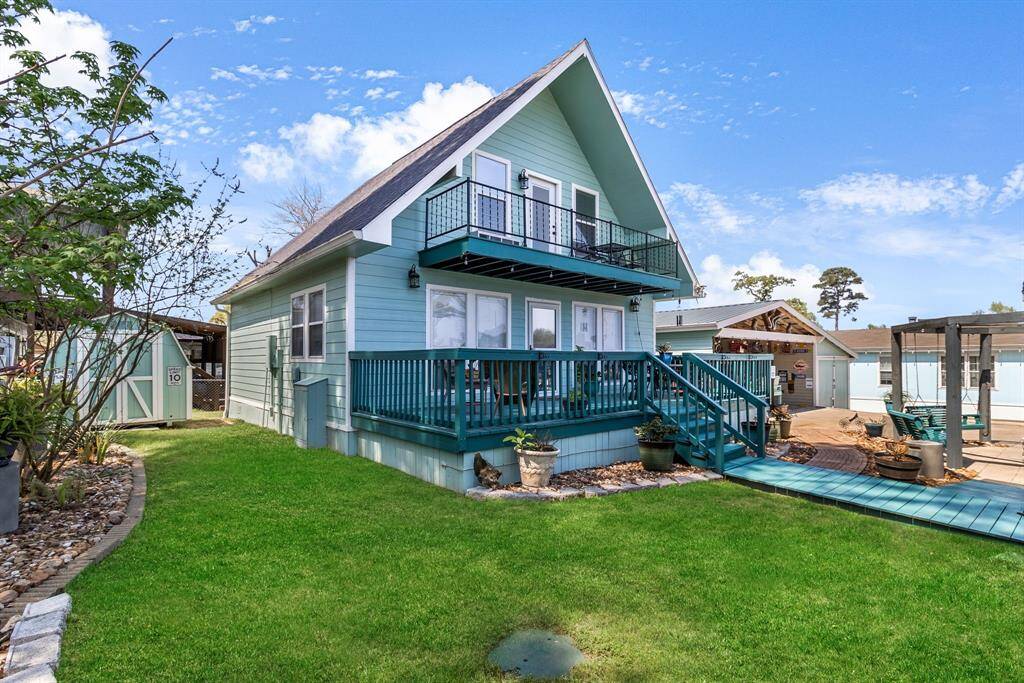
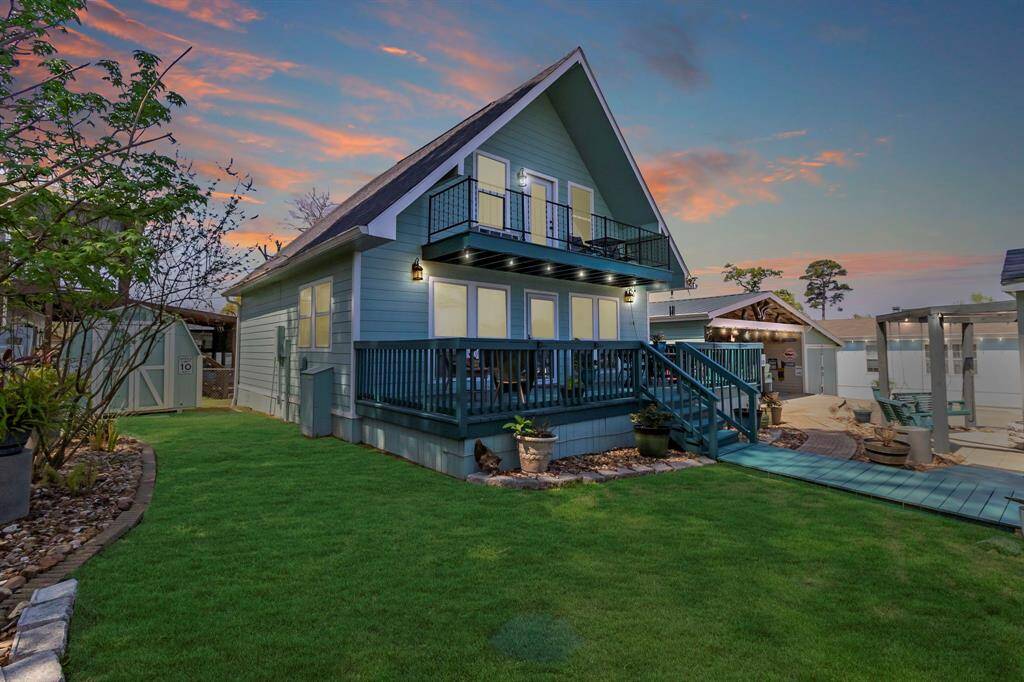
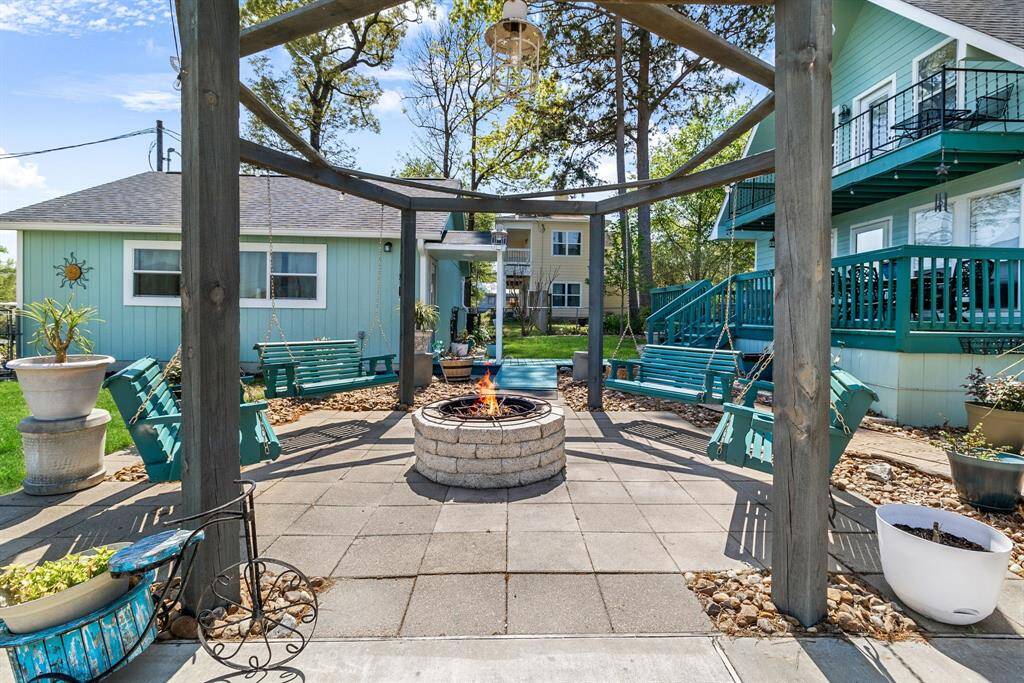
Request More Information
About 320 E. Woodland Shores Drive
Welcome to the lake! The 3-bed, 2-bath main home offers stunning lake views, an open layout, and an updated kitchen with birch soft-close cabinets, quartz counters, a large pantry, and plenty of prep space—great for daily living or entertaining. Natural light fills the living and dining areas, and the master suite includes a private balcony for sunrise and sunset views. The 576 sq ft guest quarters is wired for 220 and includes a full bath with handicapped-accessible shower—ideal for guests, an office, or studio. Outside features a fenced yard, manicured landscaping, concrete drive, enclosed boat garage, 12x12 storage building, fire pit with surrounding swings, and a bar area for weekend fun. Additional upgrades include 2 tankless water heaters, water filtration systems, and fresh exterior paint. Located in a vibrant lakeside community with access to a pool, boat ramp, clubhouse, and park—this home has the comfort, flexibility, and setting you’ve been looking for! Come see it today!
Highlights
320 E. Woodland Shores Drive
$362,500
Single-Family
1,400 Home Sq Ft
Houston 77364
3 Beds
3 Full Baths
9,858 Lot Sq Ft
General Description
Taxes & Fees
Tax ID
90921
Tax Rate
1.3845%
Taxes w/o Exemption/Yr
$4,201 / 2024
Maint Fee
Yes / $453 Annually
Maintenance Includes
Clubhouse, On Site Guard, Recreational Facilities
Room/Lot Size
1st Bed
17x12
2nd Bed
11 x10
3rd Bed
14 x 11
Interior Features
Fireplace
No
Floors
Carpet, Vinyl Plank
Countertop
Quartz
Heating
Other Heating
Cooling
Other Cooling
Connections
Electric Dryer Connections, Washer Connections
Bedrooms
1 Bedroom Up
Dishwasher
Yes
Range
Yes
Disposal
Maybe
Microwave
Yes
Oven
Electric Oven, Freestanding Oven
Energy Feature
Ceiling Fans, Tankless/On-Demand H2O Heater
Interior
Balcony, Fire/Smoke Alarm, Water Softener - Owned, Window Coverings
Loft
Maybe
Exterior Features
Foundation
Pier & Beam
Roof
Composition
Exterior Type
Cement Board, Wood
Water Sewer
Public Sewer, Public Water
Exterior
Balcony, Detached Gar Apt /Quarters, Partially Fenced, Patio/Deck, Porch, Storage Shed
Private Pool
No
Area Pool
Yes
Access
Driveway Gate
Lot Description
Cleared, Subdivision Lot, Water View
New Construction
No
Listing Firm
Schools (COLDSP - 101 - Coldspring-Oakhurst Consolidated)
| Name | Grade | Great School Ranking |
|---|---|---|
| James Street Elem | Elementary | None of 10 |
| Lincoln Jr High | Middle | 2 of 10 |
| Coldspring-Oakhurst High | High | 3 of 10 |
School information is generated by the most current available data we have. However, as school boundary maps can change, and schools can get too crowded (whereby students zoned to a school may not be able to attend in a given year if they are not registered in time), you need to independently verify and confirm enrollment and all related information directly with the school.

