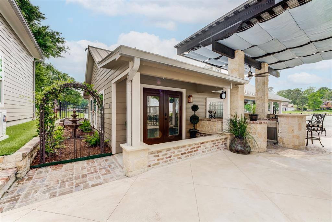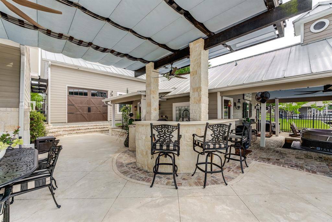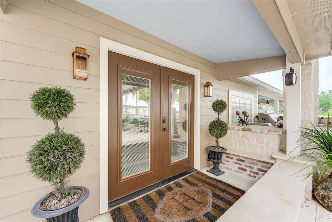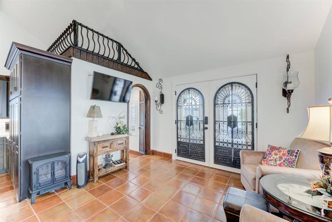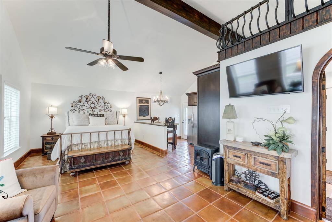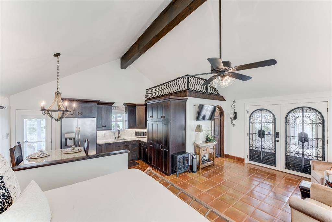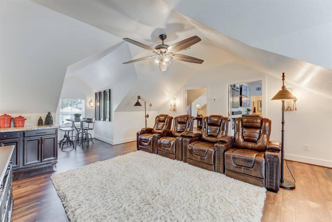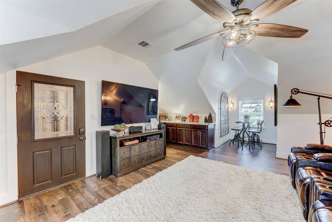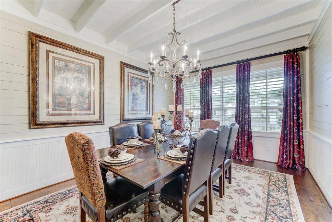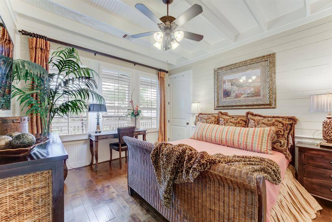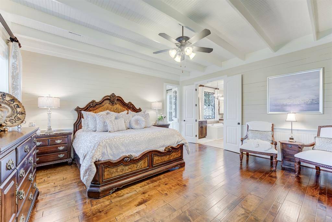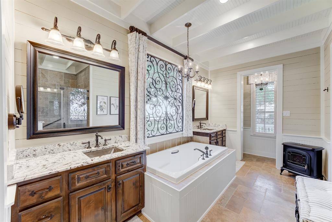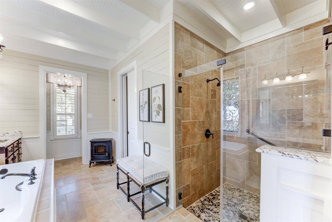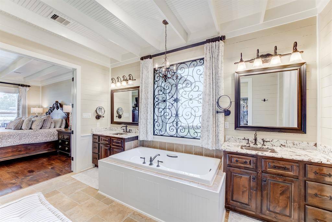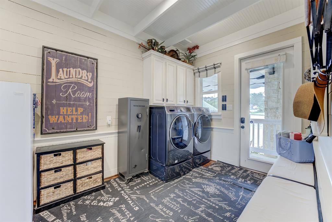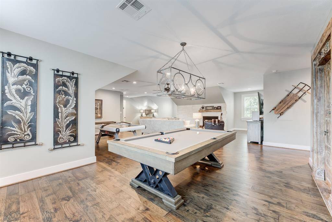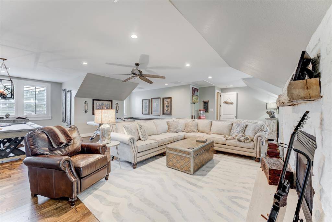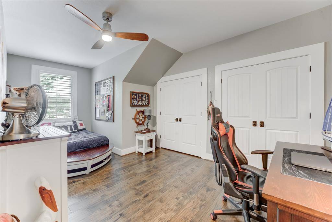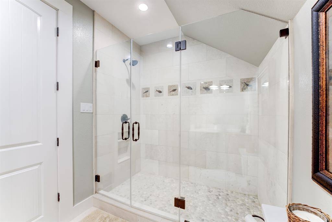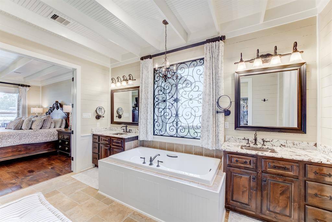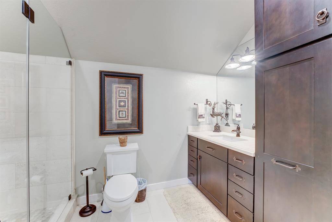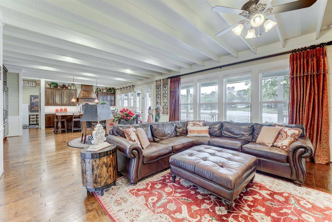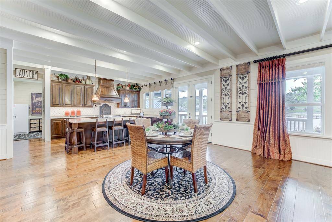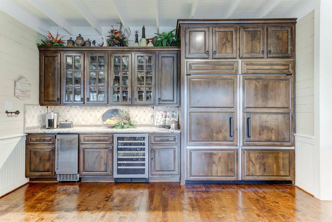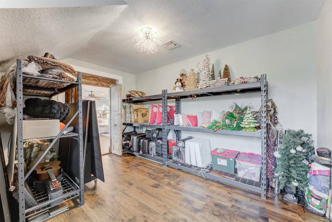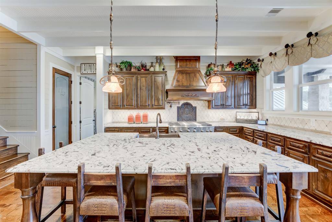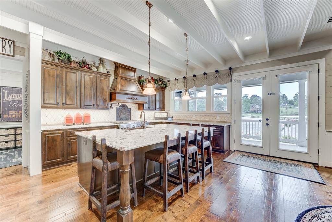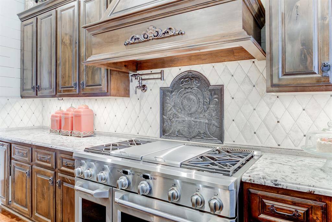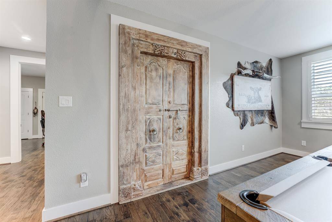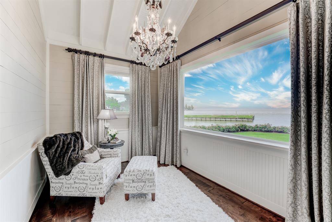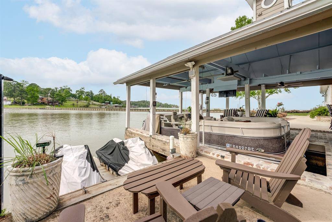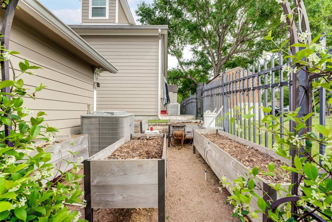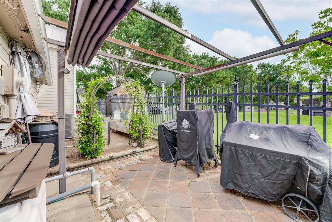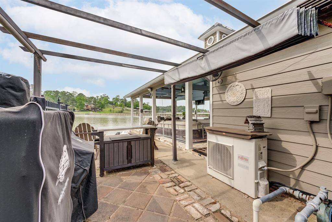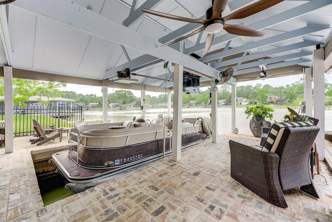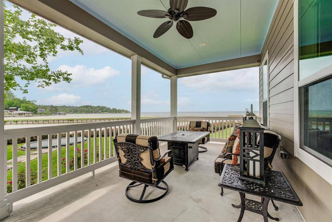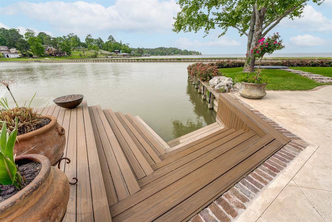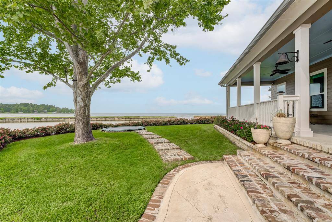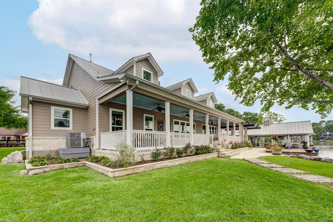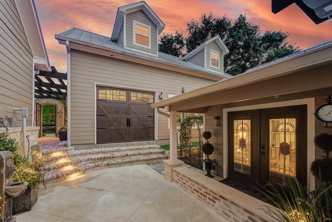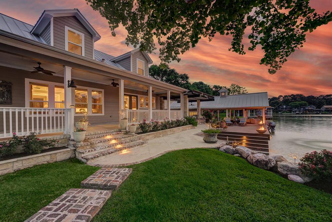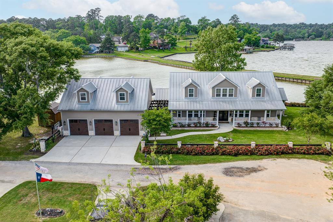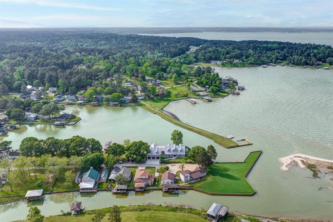321 Marina Drive, Houston, Texas 77331
$1,650,000
6 Beds
4 Full / 1 Half Baths
Single-Family
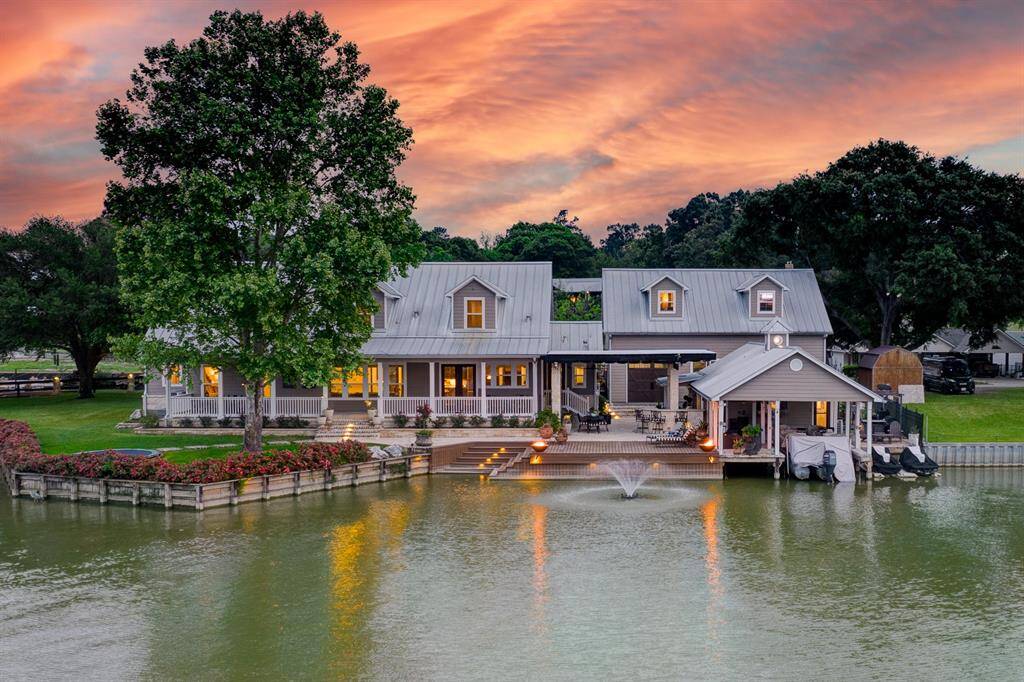

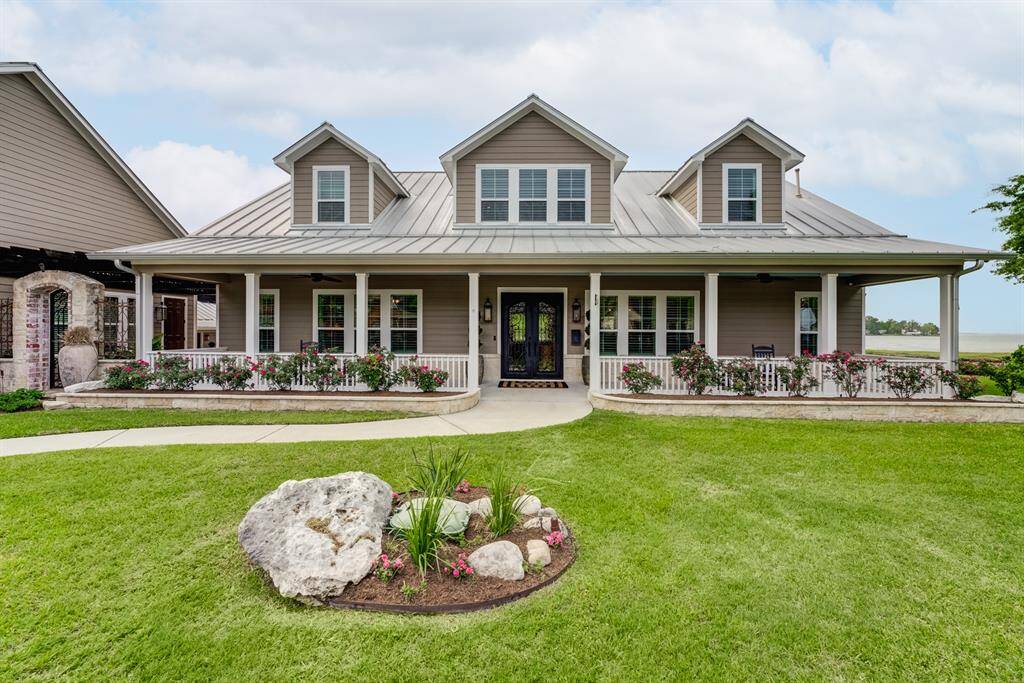
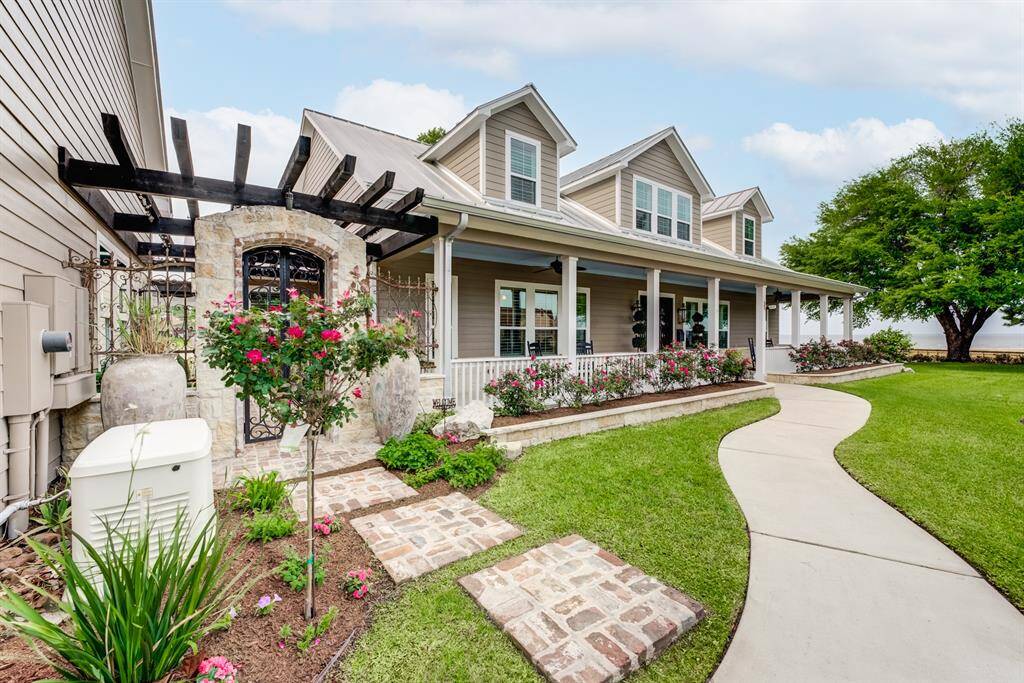
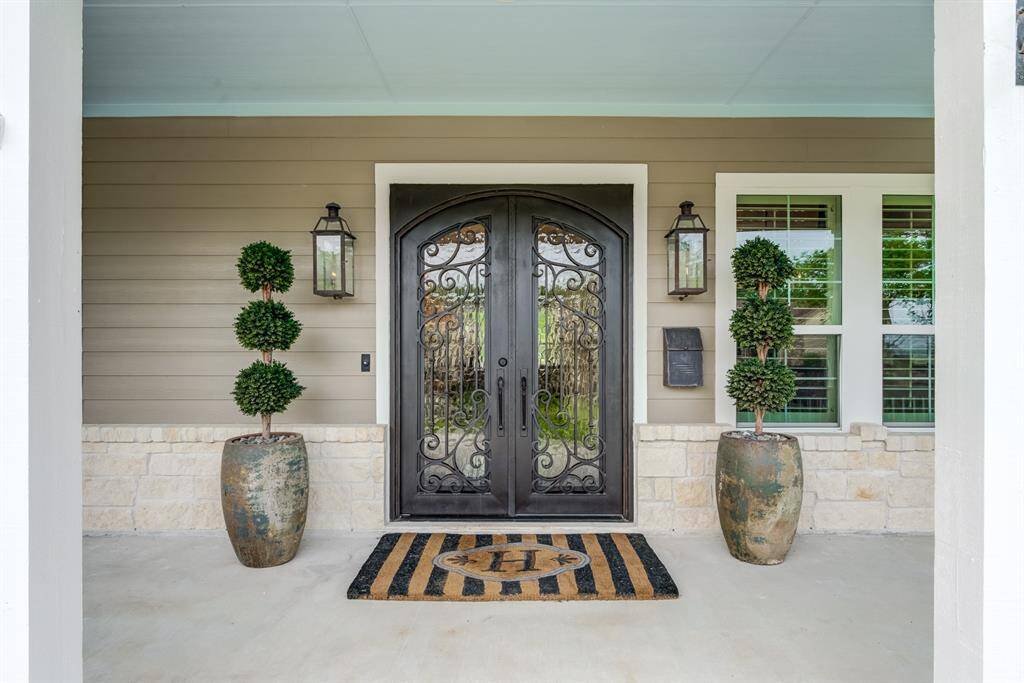
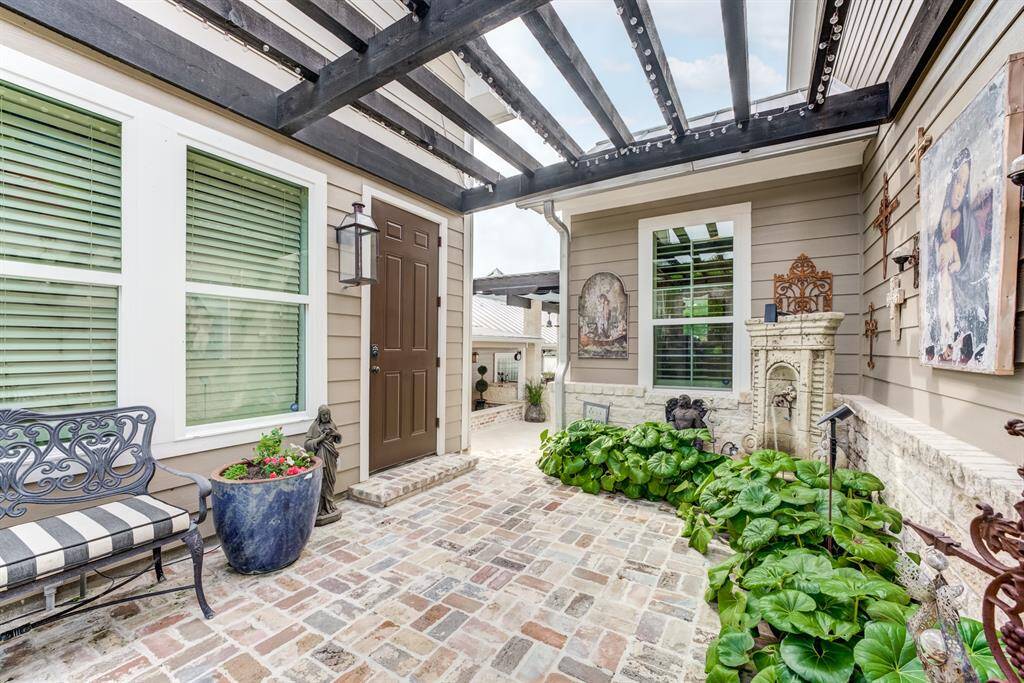
Request More Information
About 321 Marina Drive
This luxurious waterfront haven on Lake Livingston offers a lifestyle most only dream about! The over 18,000+ sqft estate features a custom-crafted Southern dream main residence; air-conditioned 6-car garage with upstairs game room, offices, full bath, and storage; private boathouse with lift, two jet ski docks, and covered patio; a fully appointed guest house with its own kitchen and bath; and outdoor comforts including several covered patios, surround sound, secluded courtyard, and lush Texas landscaping set against a picture-perfect lakefront view. The stunning home features a great room with stone-surround fireplace, intricate wall detailing, hand-selected finishes, waterfront balcony, and primary suite with private reading room and spa-like bathroom. The lavish island kitchen is equipped with granite countertops, designer lighting, custom cabinetry, and premium appliances including a double oven, wine cooler, and separate ice maker. Live the lakefront lifestyle today! GENERATOR!!
Highlights
321 Marina Drive
$1,650,000
Single-Family
5,595 Home Sq Ft
Houston 77331
6 Beds
4 Full / 1 Half Baths
18,108 Lot Sq Ft
General Description
Taxes & Fees
Tax ID
59477
Tax Rate
1.3845%
Taxes w/o Exemption/Yr
$13,443 / 2024
Maint Fee
Yes / $175 Annually
Maintenance Includes
Grounds, Other
Room/Lot Size
Living
32x17
Dining
12x18
Kitchen
9x15
Breakfast
15x21
5th Bed
17x17
Interior Features
Fireplace
3
Floors
Tile, Vinyl Plank, Wood
Countertop
Granite
Heating
Central Electric, Central Gas
Cooling
Central Electric, Central Gas
Connections
Electric Dryer Connections, Gas Dryer Connections, Washer Connections
Bedrooms
1 Bedroom Up, 2 Bedrooms Down, Primary Bed - 1st Floor
Dishwasher
Maybe
Range
Yes
Disposal
Maybe
Microwave
Maybe
Oven
Double Oven
Energy Feature
Ceiling Fans, Generator
Interior
Crown Molding, High Ceiling, Refrigerator Included, Split Level, Water Softener - Owned, Window Coverings
Loft
Maybe
Exterior Features
Foundation
Slab
Roof
Other
Exterior Type
Cement Board, Stone
Water Sewer
Public Sewer, Public Water
Exterior
Back Yard, Back Yard Fenced, Covered Patio/Deck, Detached Gar Apt /Quarters, Fully Fenced, Outdoor Kitchen, Porch, Private Driveway, Sprinkler System
Private Pool
No
Area Pool
Maybe
Lot Description
Subdivision Lot, Waterfront, Water View
New Construction
No
Listing Firm
Schools (COLDSP - 101 - Coldspring-Oakhurst Consolidated)
| Name | Grade | Great School Ranking |
|---|---|---|
| James Street Elem | Elementary | None of 10 |
| Lincoln Jr High | Middle | 2 of 10 |
| Coldspring-Oakhurst High | High | 3 of 10 |
School information is generated by the most current available data we have. However, as school boundary maps can change, and schools can get too crowded (whereby students zoned to a school may not be able to attend in a given year if they are not registered in time), you need to independently verify and confirm enrollment and all related information directly with the school.

