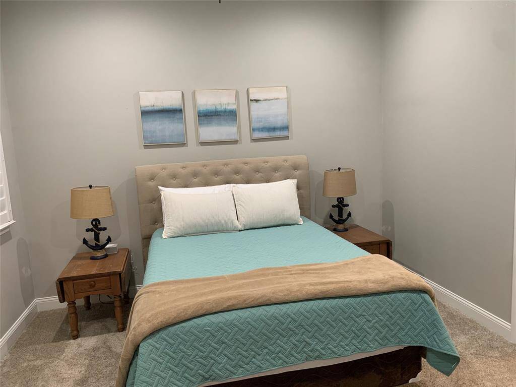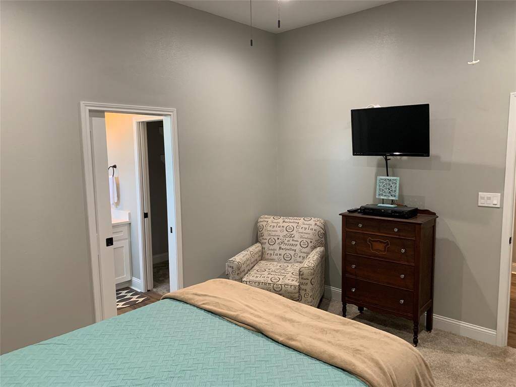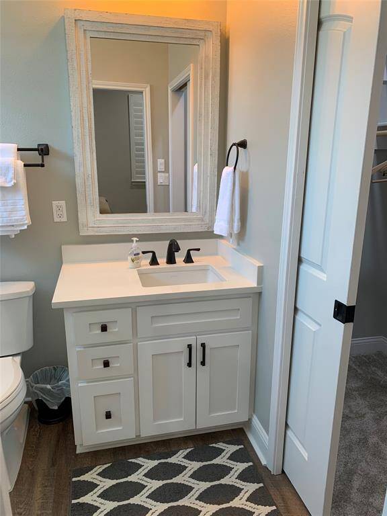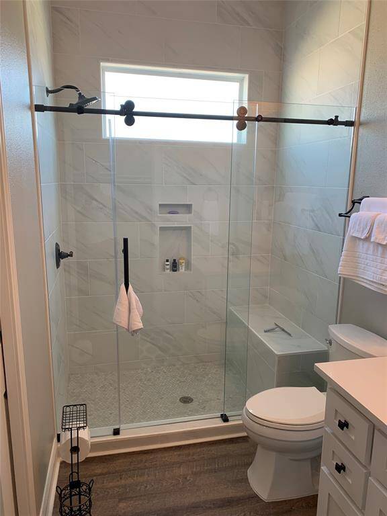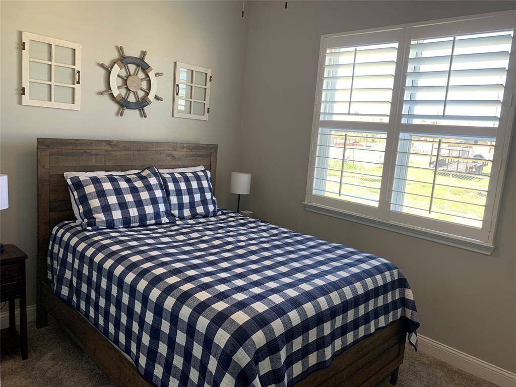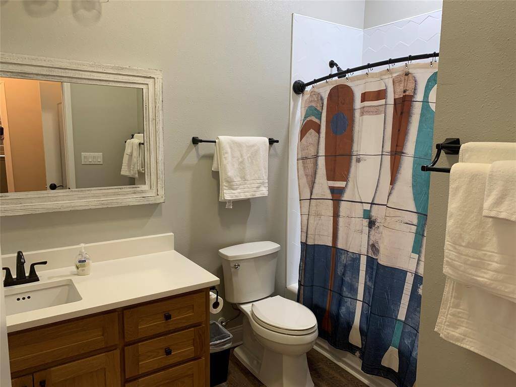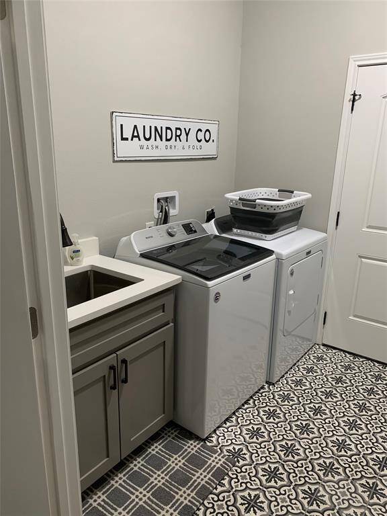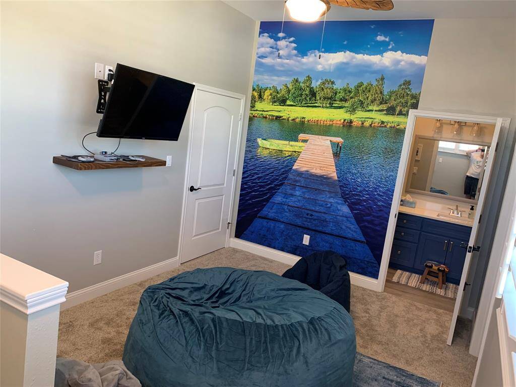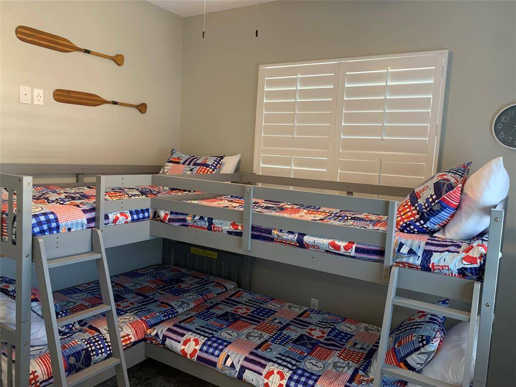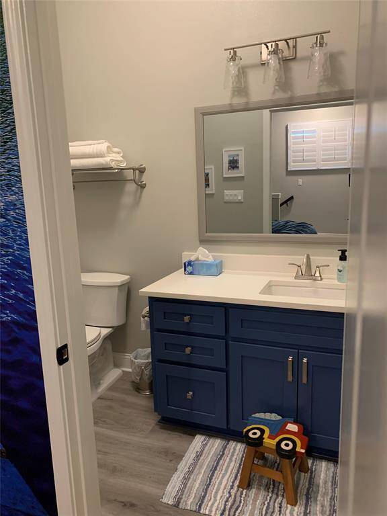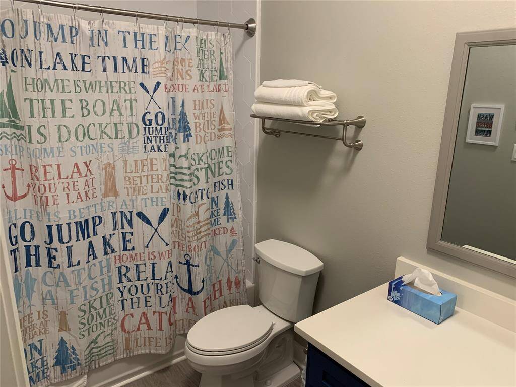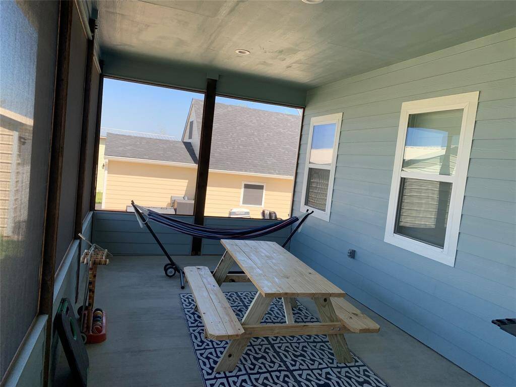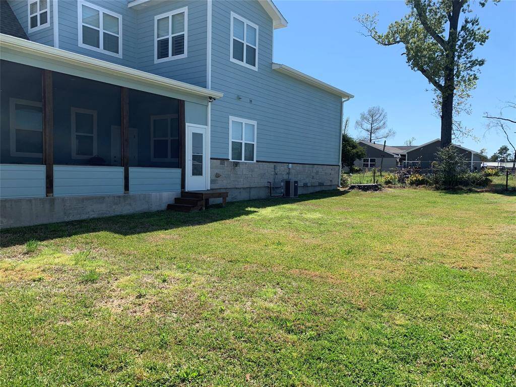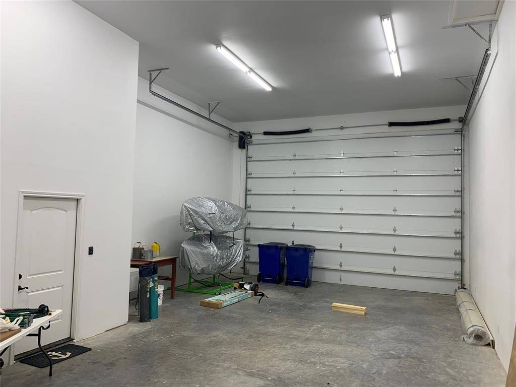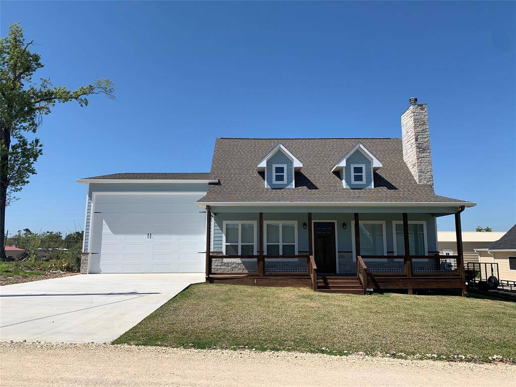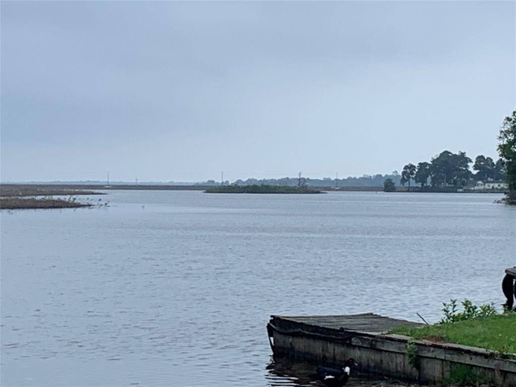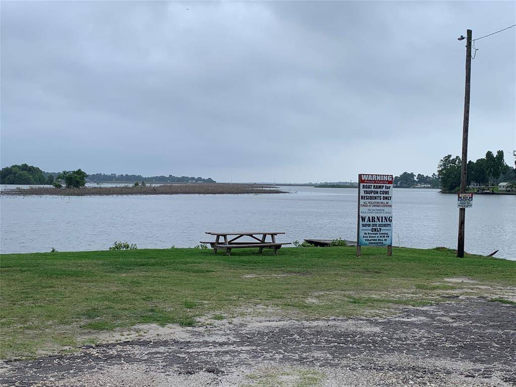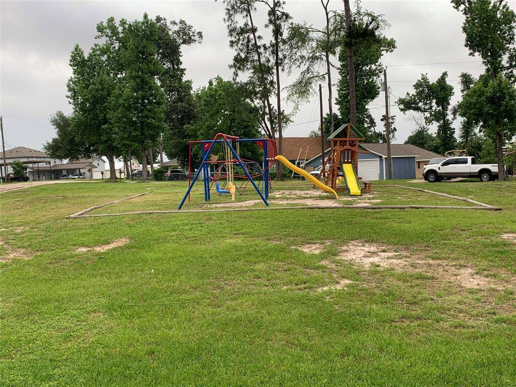371 Laurel Cove West, Houston, Texas 77360
$309,000
3 Beds
3 Full Baths
Single-Family
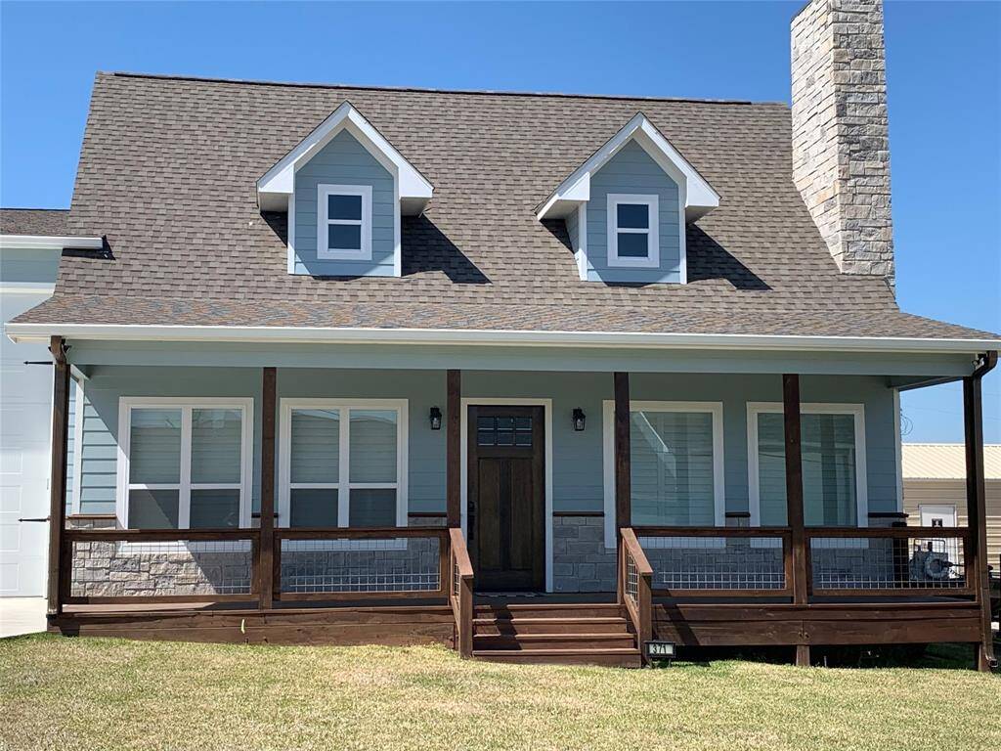

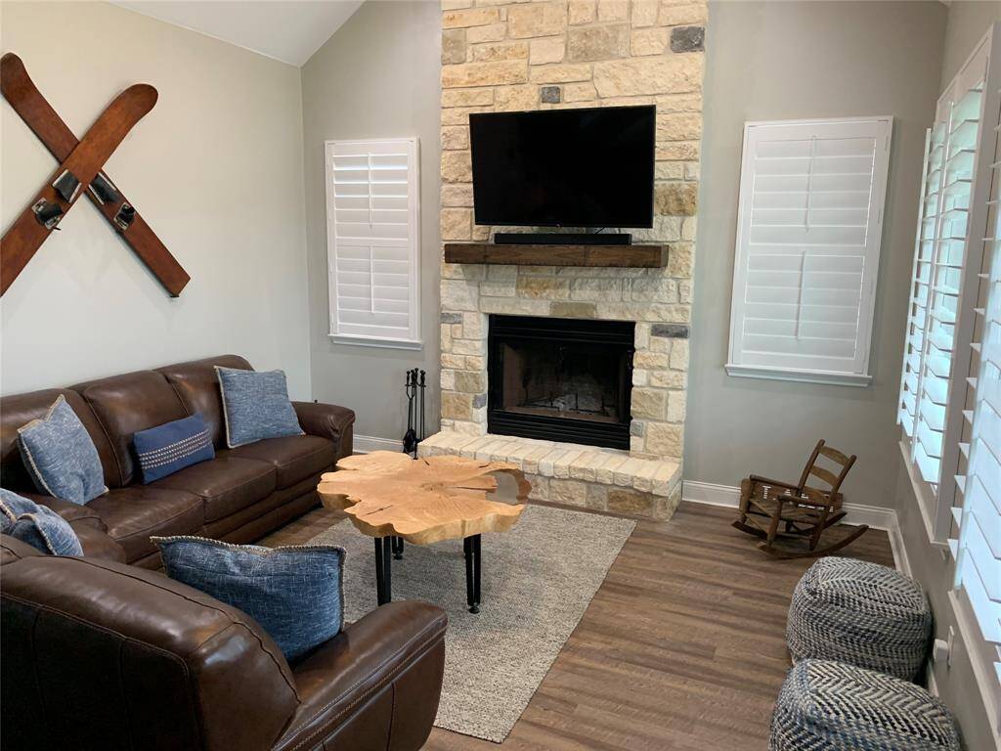
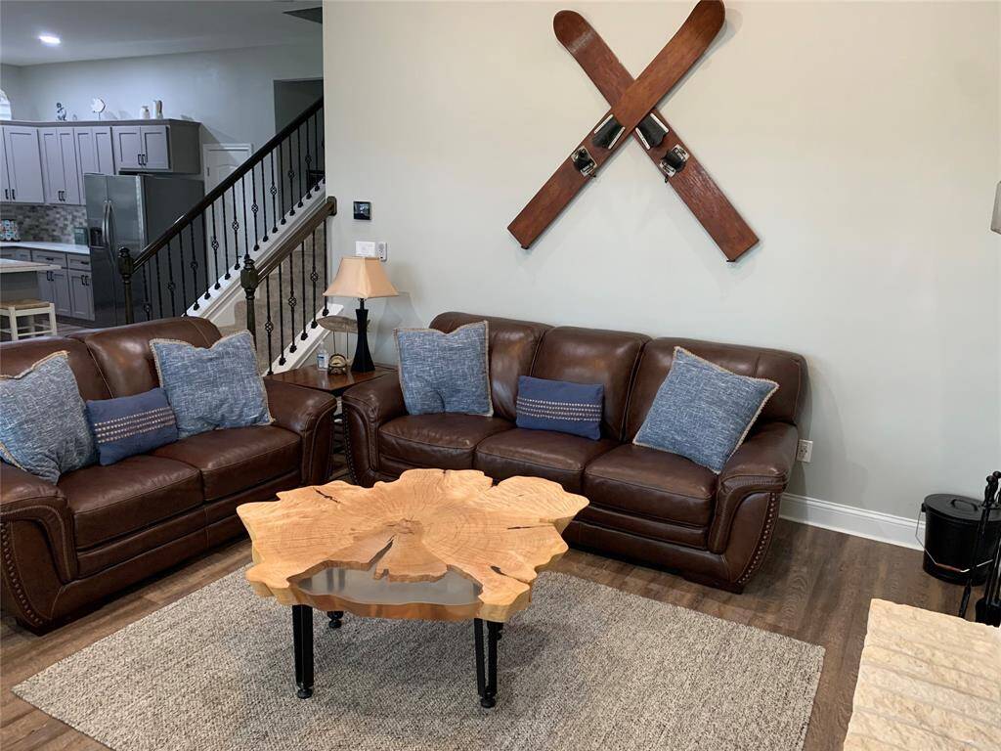
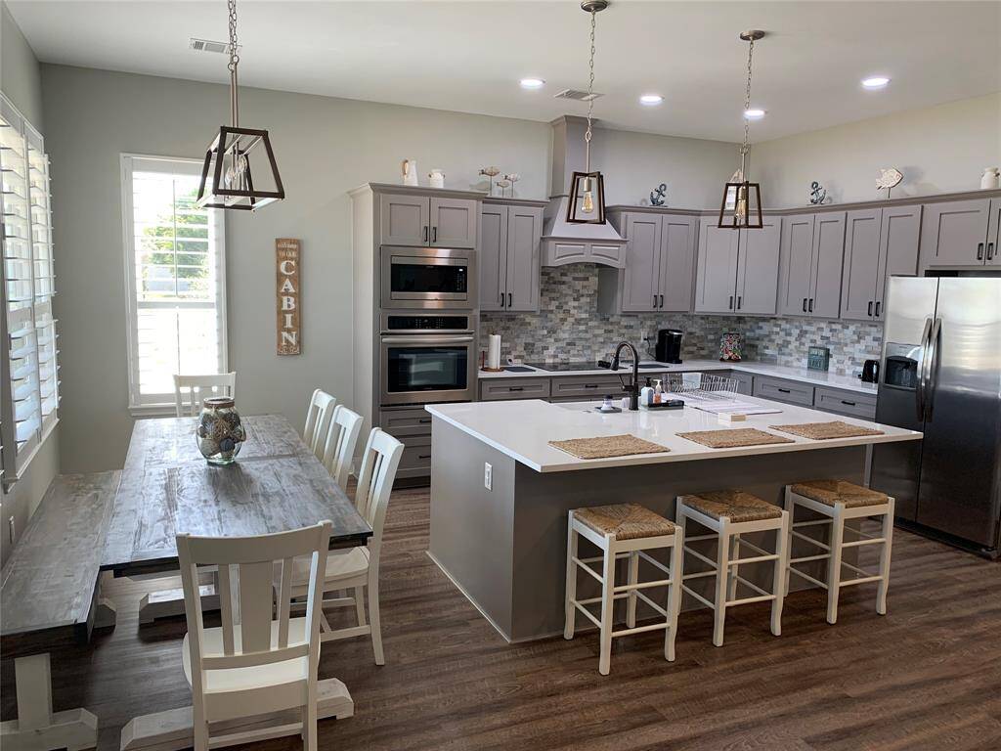
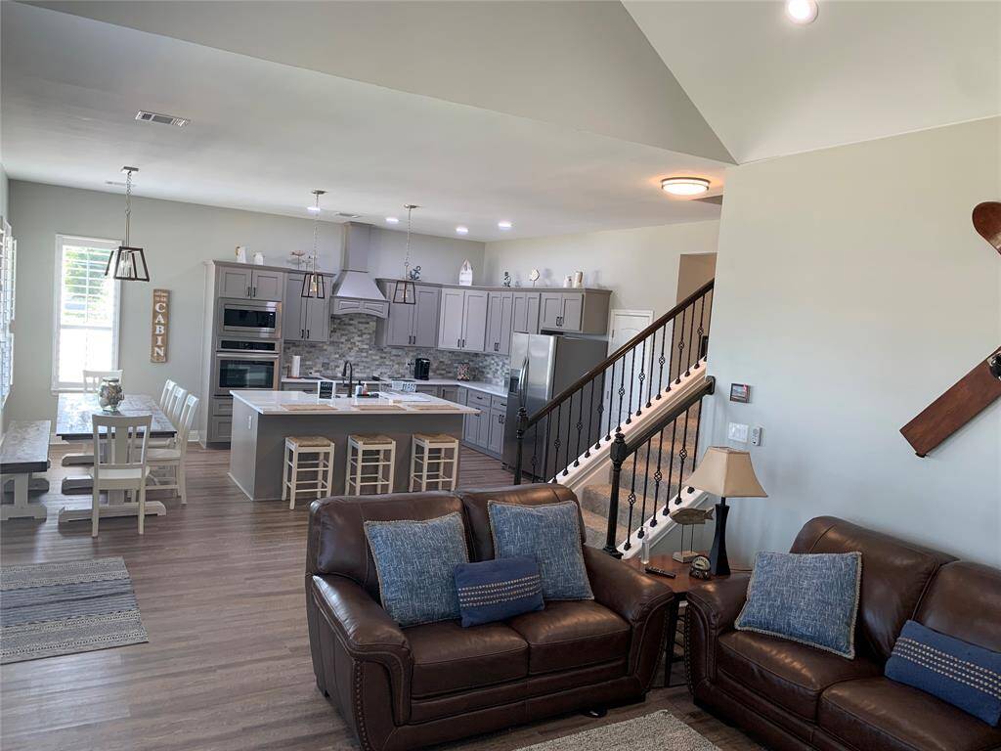
Request More Information
About 371 Laurel Cove West
TURN-KEY, custom 3 bedroom (2 down, 1 up), 3 full bath home is ready to enjoy at the lake or with friends as your LAKEHOUSE!!! Open concept living & kitchen area boasts 2 massive 6 ft windows to look out at the lake next to your eye catching Austin stone fireplace. Designer kitchen with large quartzite island is perfect for entertaining. The screened-in patio allows you to enjoy the meals without the bugs. The HUGE GARAGE has a 14 ft door and 38 ft depth to store your boat or RV along with your vehicle and still have room for your tools! Bonus, there is space available in the attic if you want to finish it out for a 4th bedroom of approx 250 sq feet. Enjoy the lake view from the living room, front porch, and upstairs bedroom! What are you waiting for? Come enjoy the lake!
Highlights
371 Laurel Cove West
$309,000
Single-Family
1,832 Home Sq Ft
Houston 77360
3 Beds
3 Full Baths
8,232 Lot Sq Ft
General Description
Taxes & Fees
Tax ID
66172
Tax Rate
Unknown
Taxes w/o Exemption/Yr
$6,441 / 2022
Maint Fee
Yes / $100 Annually
Maintenance Includes
Recreational Facilities
Room/Lot Size
Living
15 x 14
Kitchen
15 x 15
2nd Bed
14 x 12
5th Bed
12 x 10
Interior Features
Fireplace
1
Floors
Carpet, Laminate, Tile
Countertop
Quartz
Heating
Central Electric
Cooling
Central Electric
Connections
Electric Dryer Connections
Bedrooms
1 Bedroom Up, 2 Bedrooms Down, Primary Bed - 1st Floor
Dishwasher
Yes
Range
Yes
Disposal
Yes
Microwave
Yes
Oven
Electric Oven
Energy Feature
Ceiling Fans, Digital Program Thermostat, Insulation - Spray-Foam, Tankless/On-Demand H2O Heater
Interior
Fire/Smoke Alarm, High Ceiling, Window Coverings
Loft
Maybe
Exterior Features
Foundation
Slab
Roof
Composition
Exterior Type
Stone, Vinyl
Water Sewer
Public Sewer, Public Water
Exterior
Back Yard, Covered Patio/Deck, Partially Fenced, Porch, Private Driveway, Screened Porch, Sprinkler System
Private Pool
No
Area Pool
Maybe
Lot Description
Subdivision Lot, Water View
New Construction
No
Front Door
South
Listing Firm
RE/MAX Premier
Schools (ONALAS - 104 - Onalaska)
| Name | Grade | Great School Ranking |
|---|---|---|
| Onalaska Elem | Elementary | 7 of 10 |
| Onalaska Jr/Sr High | Middle | 5 of 10 |
| Onalaska Jr/Sr High | High | 5 of 10 |
School information is generated by the most current available data we have. However, as school boundary maps can change, and schools can get too crowded (whereby students zoned to a school may not be able to attend in a given year if they are not registered in time), you need to independently verify and confirm enrollment and all related information directly with the school.

