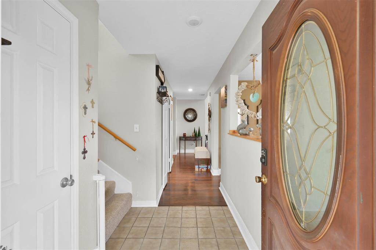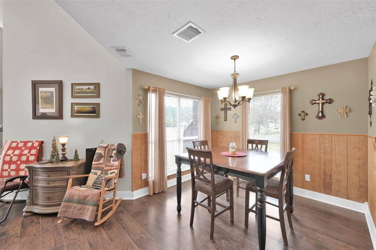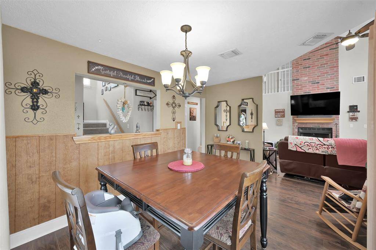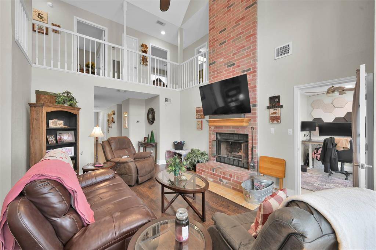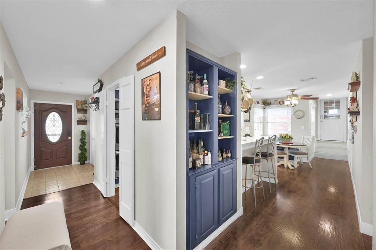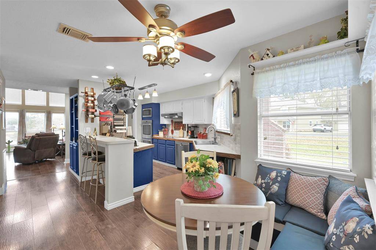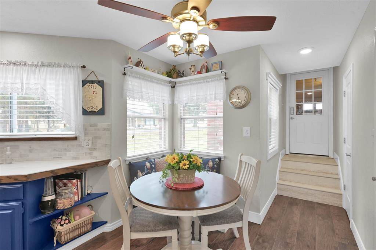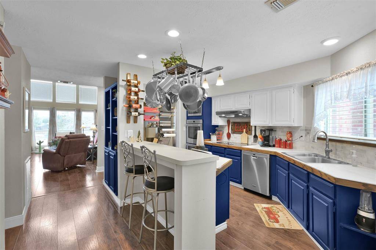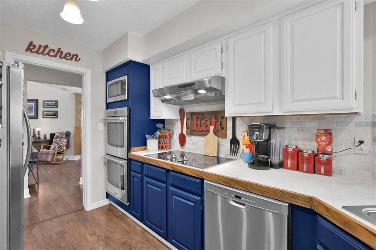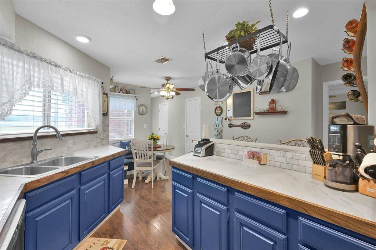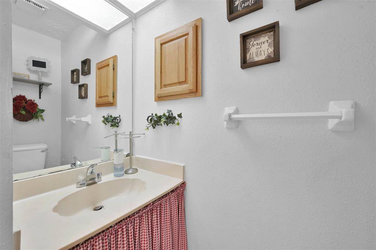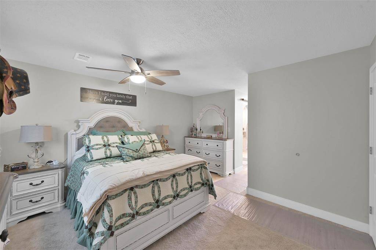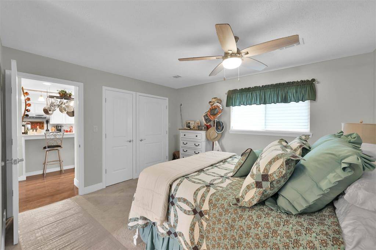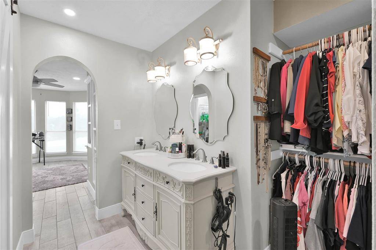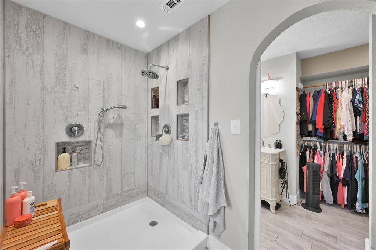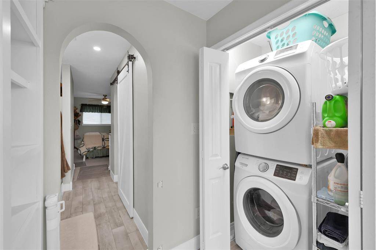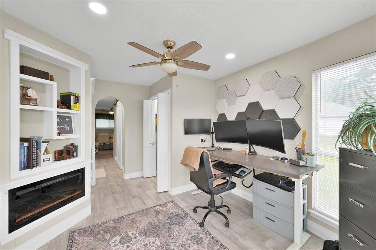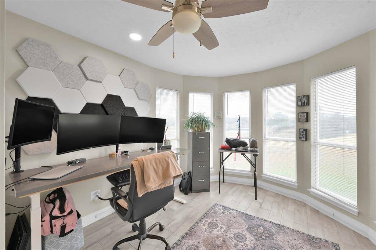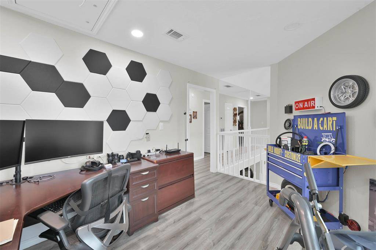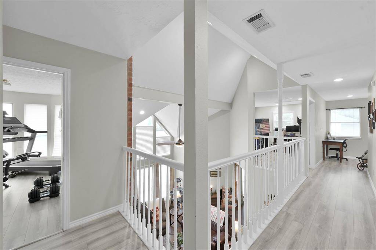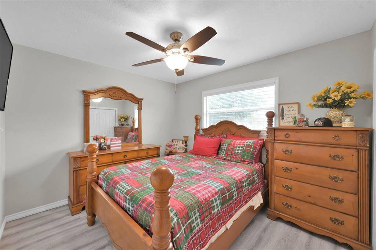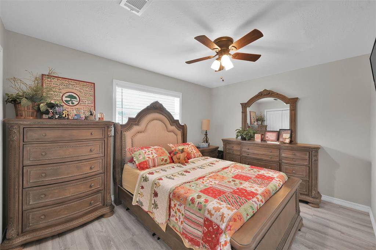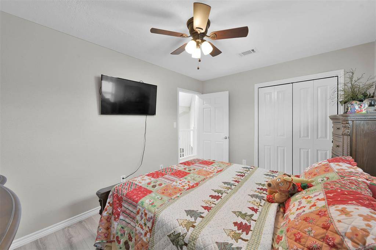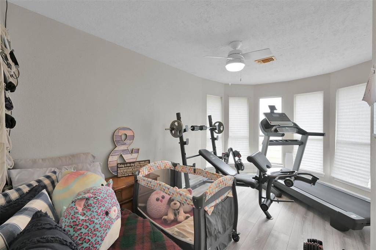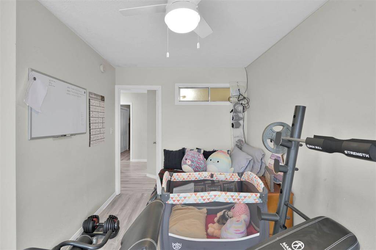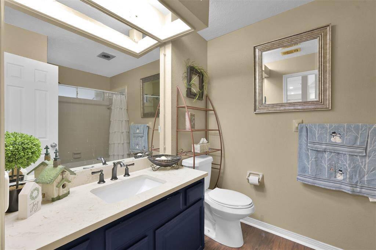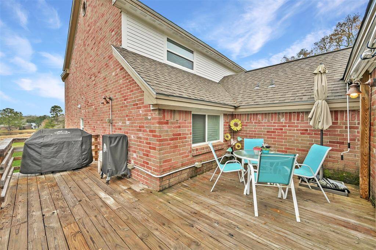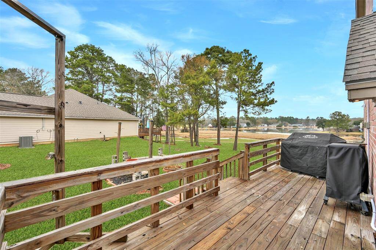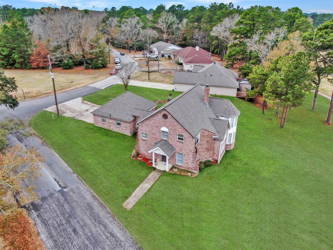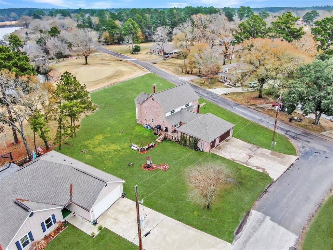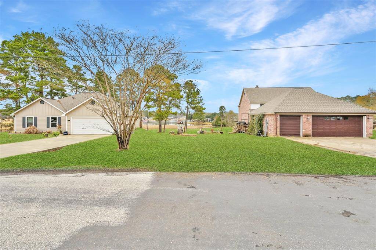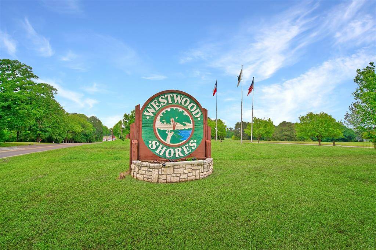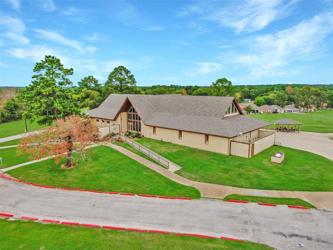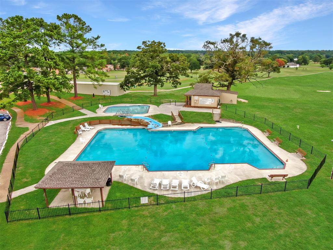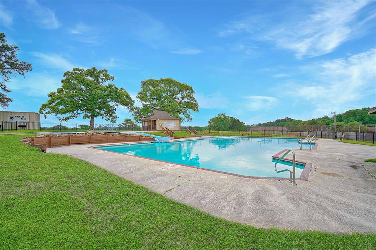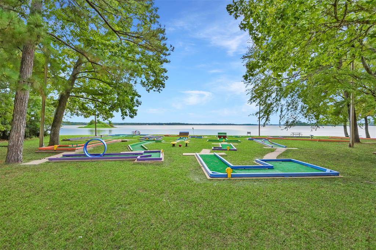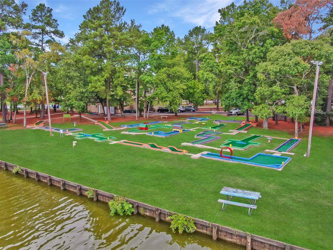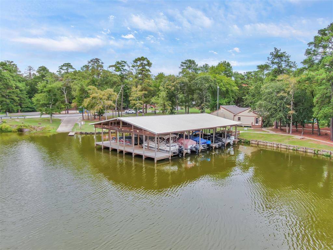39 Westwood Drive, Houston, Texas 75862
$275,000
3 Beds
2 Full / 1 Half Baths
Single-Family
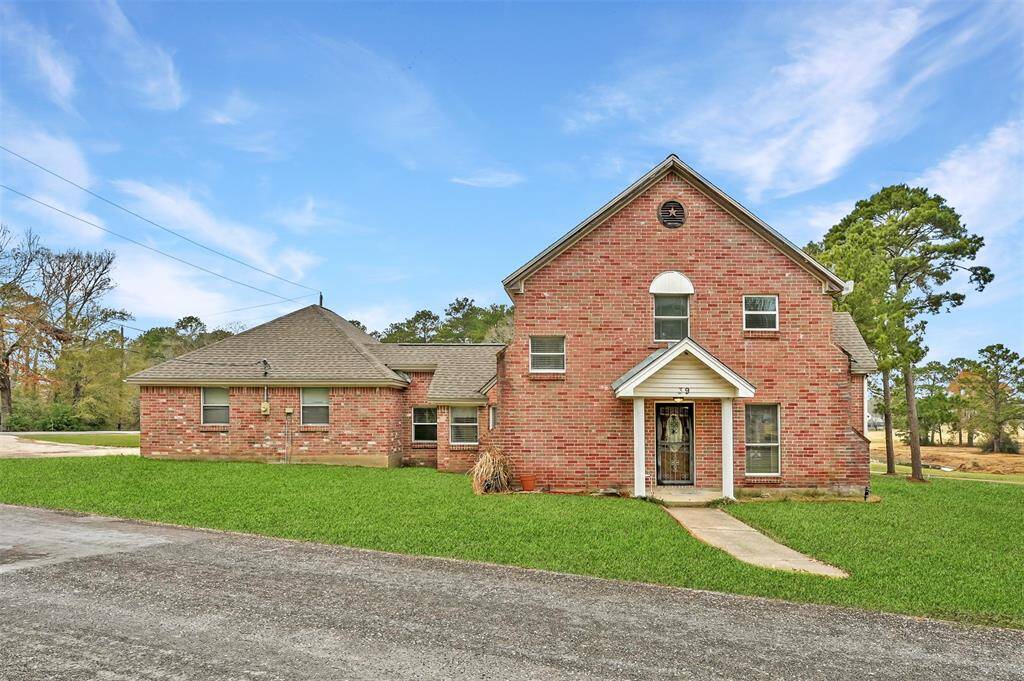



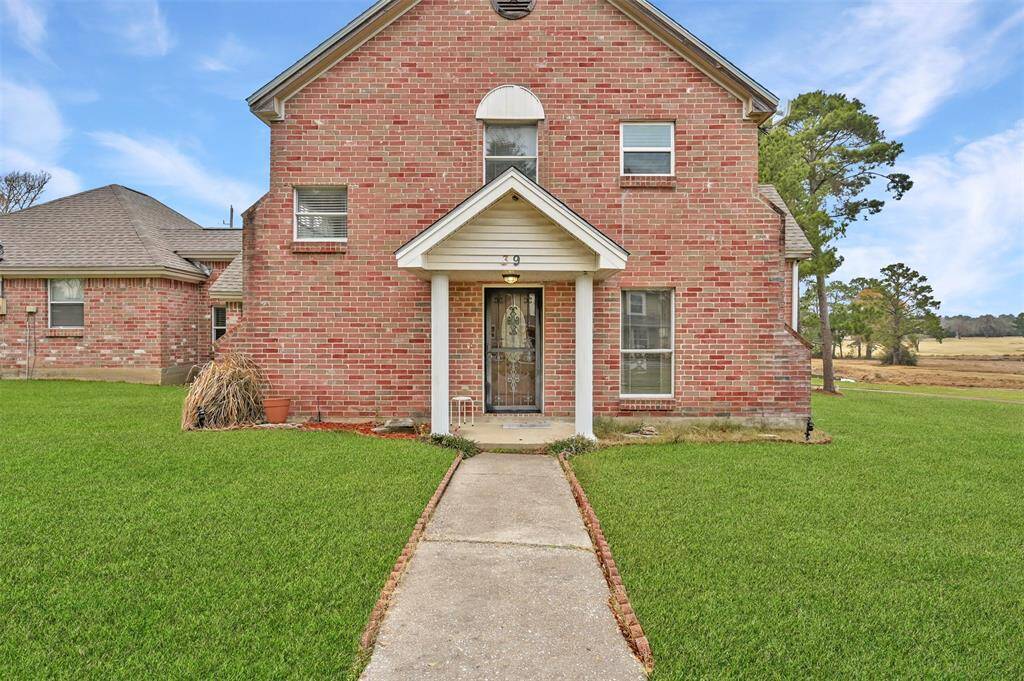
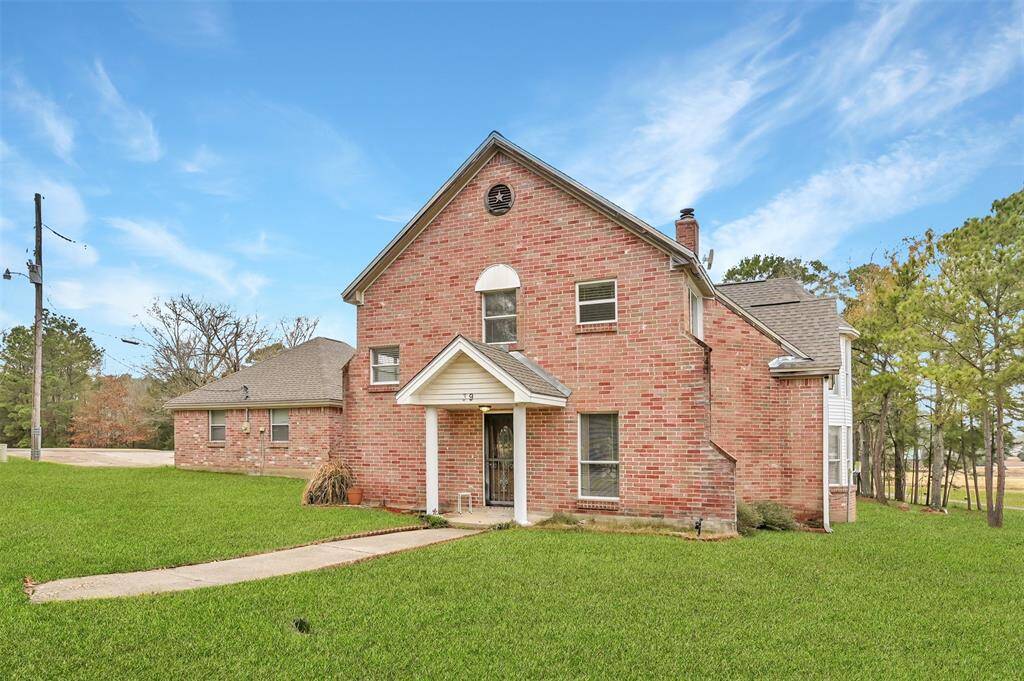
Request More Information
About 39 Westwood Drive
Welcome to 39 Westwood Dr W in Westwood Shores. A resort community that beautifully borders the shoreline of Lake Livingston. The community boasts a variety of amenities, including 24/7 access control, a semi-private 18-hole golf course,clubhouse, bar & grill, swimming pool, tennis courts, a fitness center, 9 interior lakes, marina & launch ramp, miniature golf, & more. This lovely home has undergone a remodel. The primary bedroom seamlessly connects to a study featuring an electric fireplace & windows that offer breathtaking views of the golf course & lake, showcasing stunning sunsets. The kitchen is equipped with 2 full-size convection ovens, a 5-burner cooktop, & a dishwasher w/ a built-in garbage disposal. The living room features high ceilings & large windows that fill the space with natural light, along with a cozy wood-burning fireplace. Upstairs, you will discover 2 spacious bedrooms, along w/ 2 flexible spaces that can easily be transformed into an additional study or bedroom.
Highlights
39 Westwood Drive
$275,000
Single-Family
2,420 Home Sq Ft
Houston 75862
3 Beds
2 Full / 1 Half Baths
13,429 Lot Sq Ft
General Description
Taxes & Fees
Tax ID
22923
Tax Rate
2.1417%
Taxes w/o Exemption/Yr
$4,785 / 2024
Maint Fee
Yes / $250 Monthly
Maintenance Includes
Clubhouse, Limited Access Gates, Recreational Facilities
Room/Lot Size
Dining
10x9
1st Bed
13x11
3rd Bed
9x11
5th Bed
9x11
Interior Features
Fireplace
2
Floors
Carpet, Laminate, Tile
Countertop
marble
Heating
Central Electric
Cooling
Central Electric
Connections
Electric Dryer Connections, Washer Connections
Bedrooms
1 Bedroom Up, Primary Bed - 1st Floor
Dishwasher
Yes
Range
Yes
Disposal
Yes
Microwave
Yes
Oven
Convection Oven, Double Oven
Energy Feature
Attic Vents, Ceiling Fans, HVAC>15 SEER, Insulation - Blown Fiberglass, North/South Exposure, Tankless/On-Demand H2O Heater
Interior
Fire/Smoke Alarm, Formal Entry/Foyer, High Ceiling, Refrigerator Included
Loft
Maybe
Exterior Features
Foundation
Slab
Roof
Composition
Exterior Type
Brick, Wood
Water Sewer
Public Sewer, Public Water
Exterior
Back Yard, Not Fenced, Patio/Deck, Porch, Subdivision Tennis Court
Private Pool
No
Area Pool
Yes
Lot Description
Corner, Greenbelt, In Golf Course Community, On Golf Course, Subdivision Lot, Water View
New Construction
No
Front Door
East
Listing Firm
Schools (TRINIT - 63 - Trinity)
| Name | Grade | Great School Ranking |
|---|---|---|
| Lansberry Elem | Elementary | 2 of 10 |
| Trinity Jr High | Middle | None of 10 |
| Trinity High | High | 4 of 10 |
School information is generated by the most current available data we have. However, as school boundary maps can change, and schools can get too crowded (whereby students zoned to a school may not be able to attend in a given year if they are not registered in time), you need to independently verify and confirm enrollment and all related information directly with the school.

