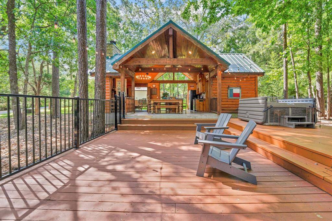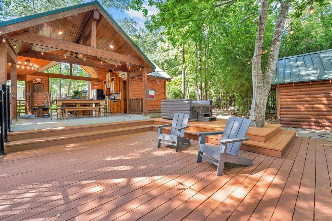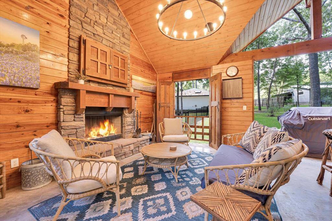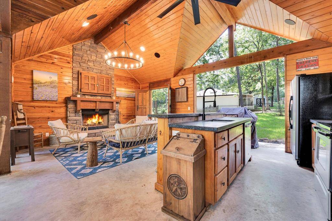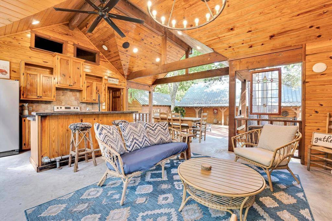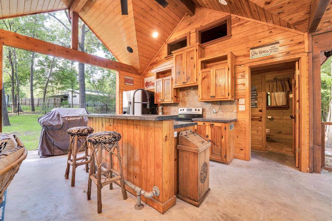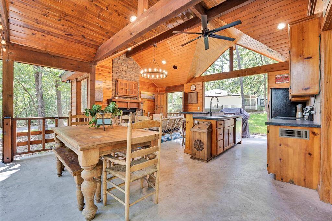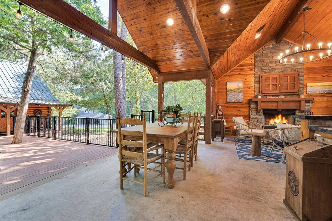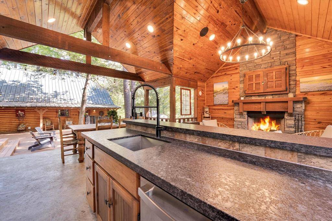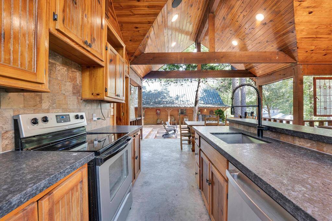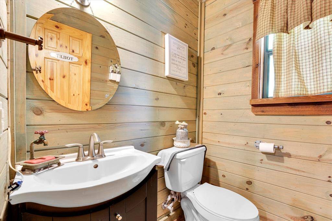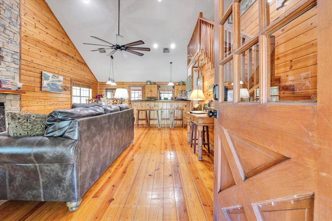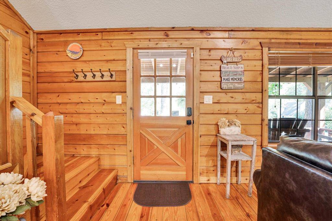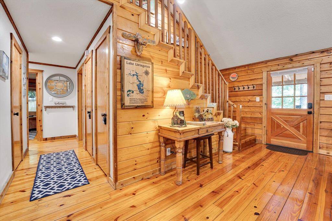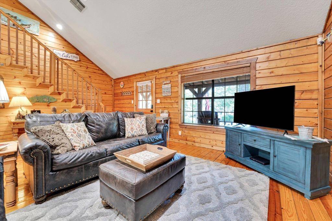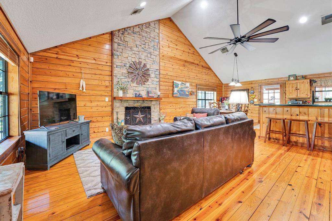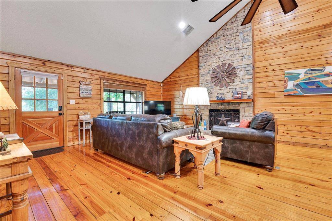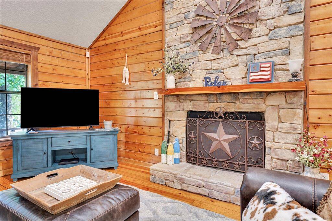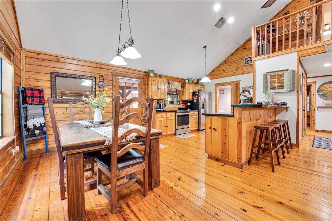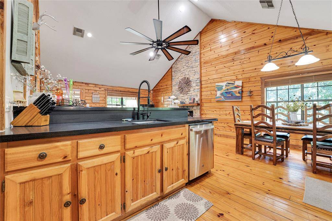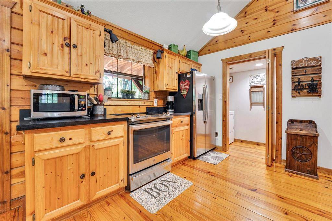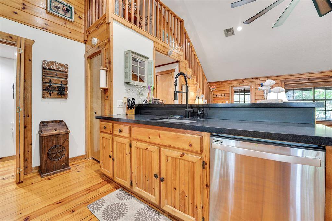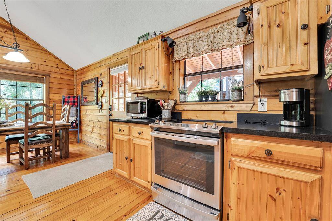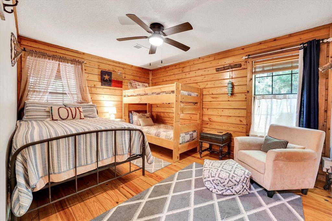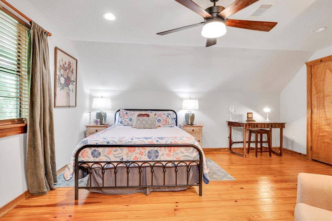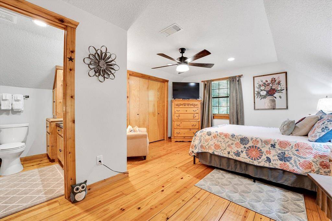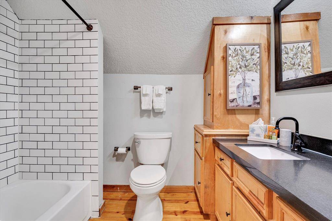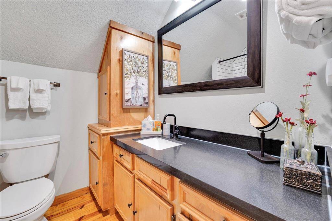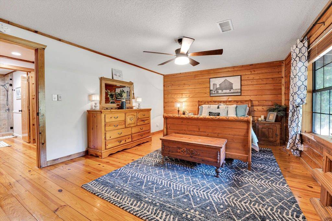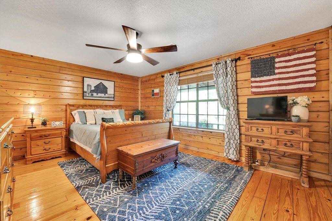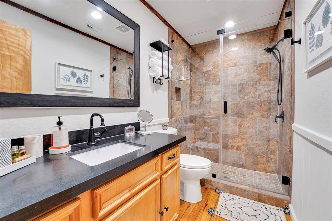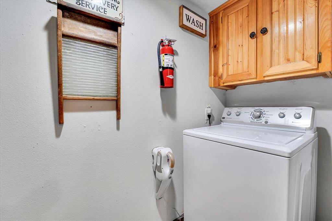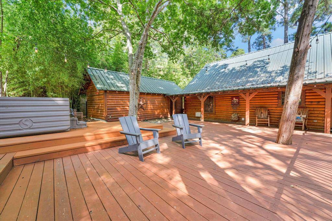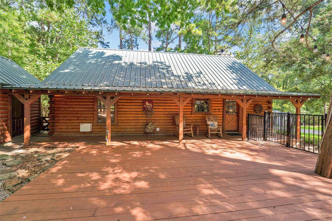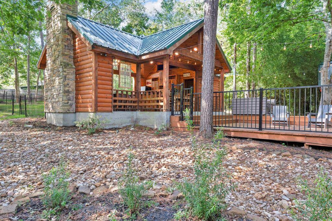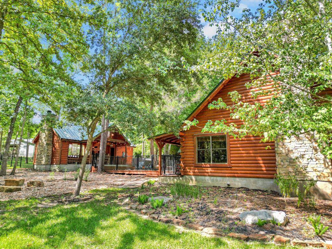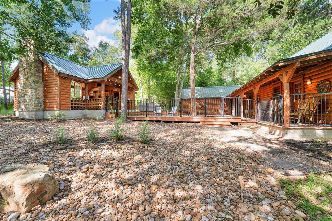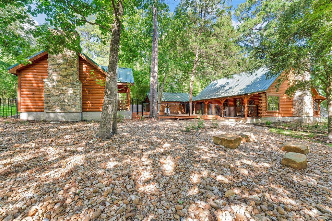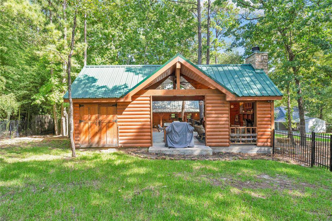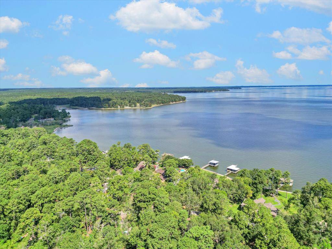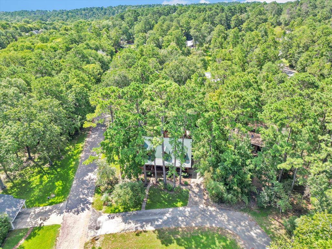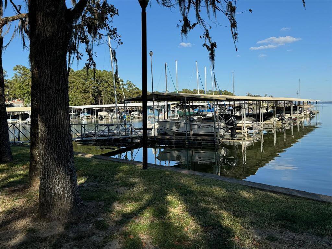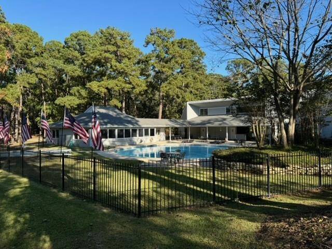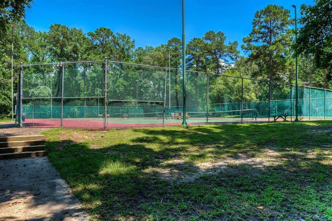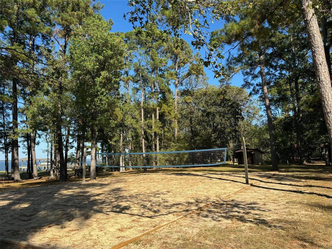390 N. Royale Greens Drive, Houston, Texas 77331
$498,500
3 Beds
2 Full / 1 Half Baths
Single-Family
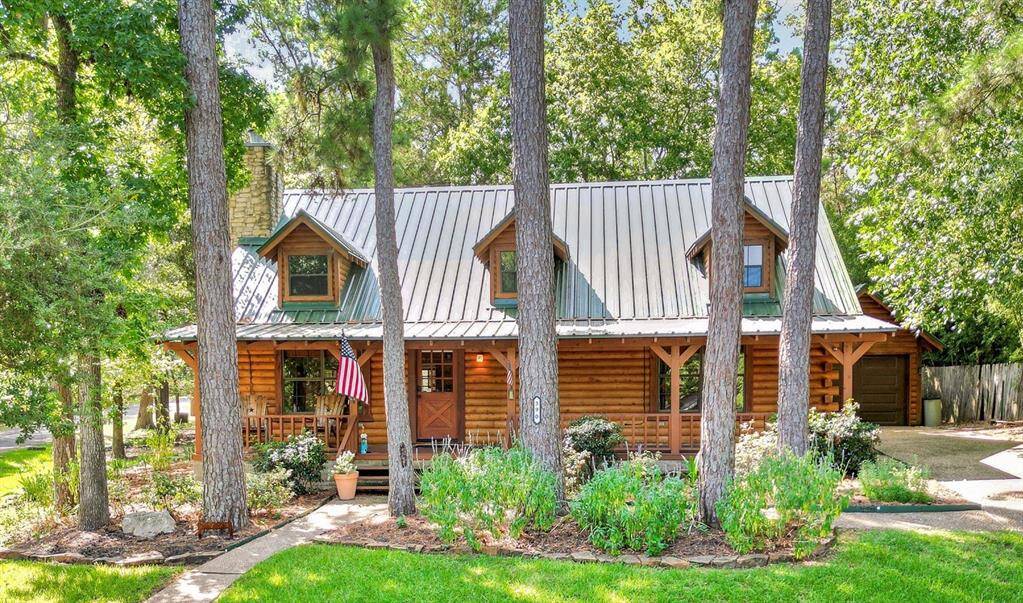

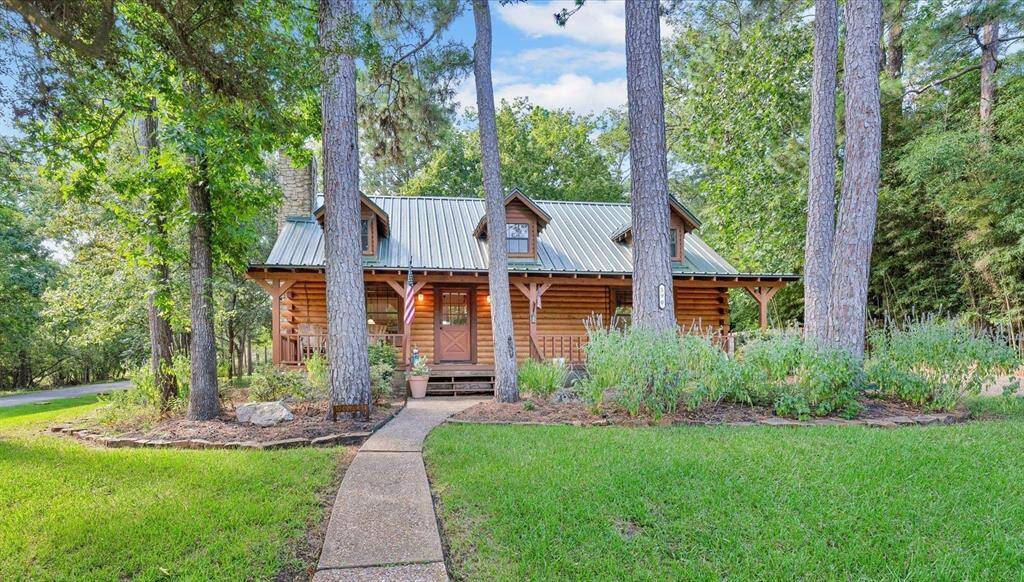
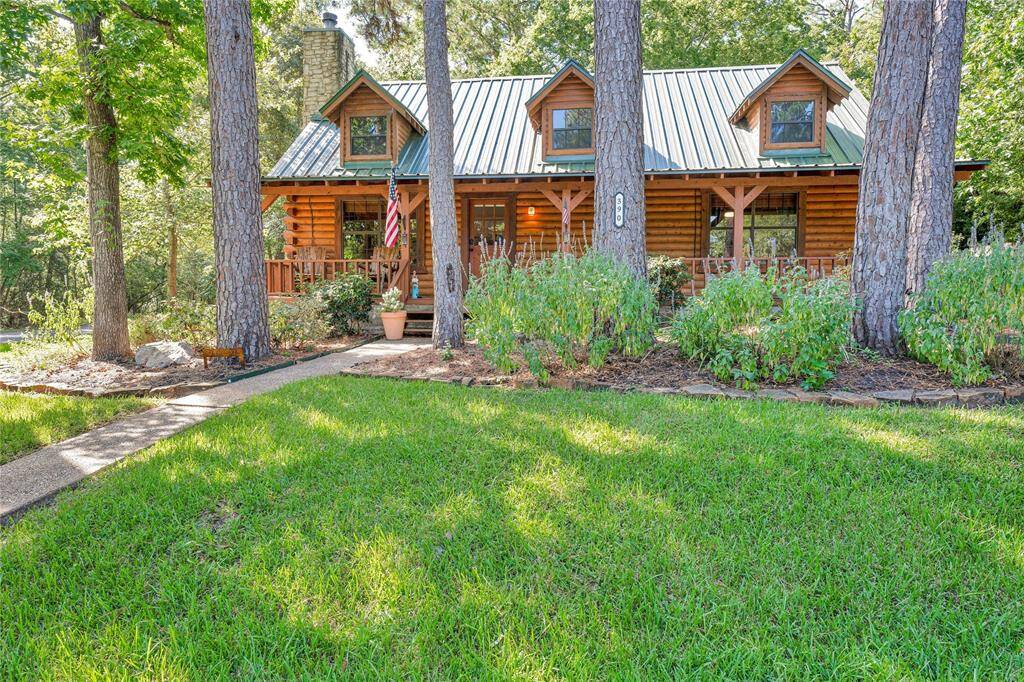
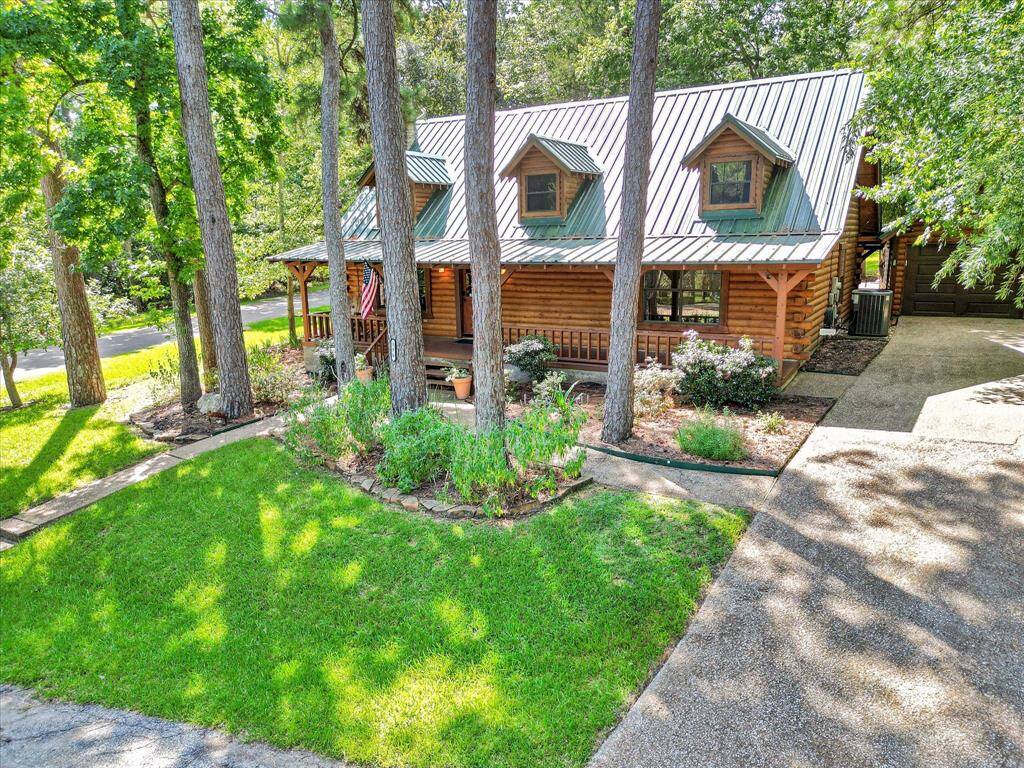
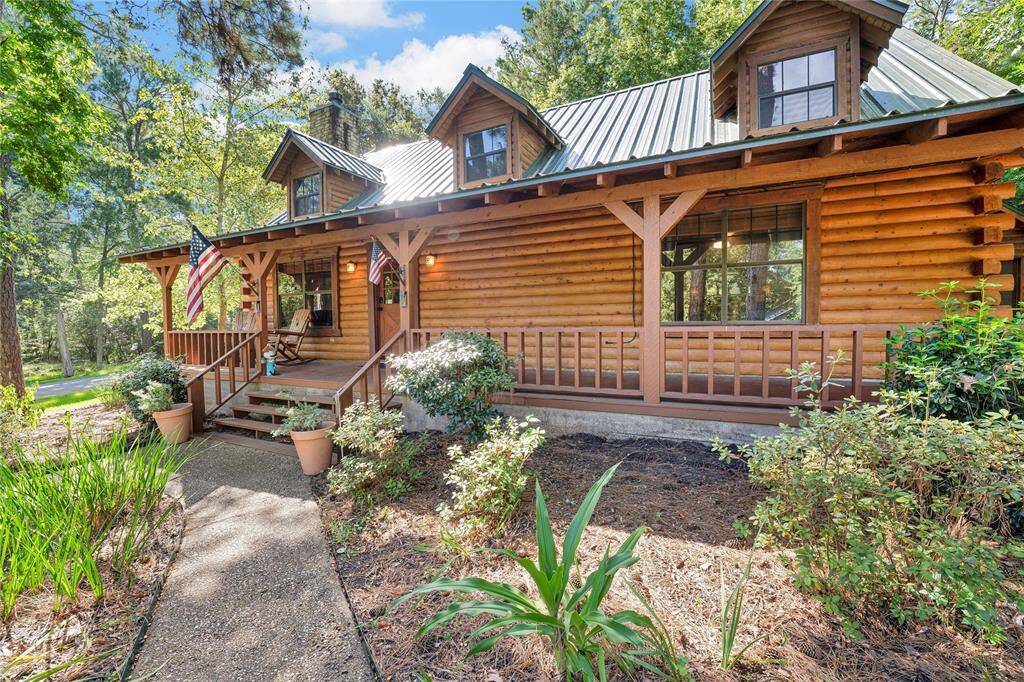
Request More Information
About 390 N. Royale Greens Drive
Price Reduced!!! Stunning log home in gated CAPE ROYALE on Lake Livingston.This beautiful 3/2.5 home boasts 2 floor-to-ceiling stone fireplaces. Step into this high ceiling home & marvel at the exquisite wood walls, flooring & trim. Enjoy spacious bedrooms, updated kitchen w/SS appliances. Beautiful outdoor entertainment area features large deck,covered LR/DR area w/WBFP, full kitchen, bath & jacuzzi. Recent updates:paint, granite, A/C, WH, security cameras, & property-wide mosquito misting system. Enjoy peaceful quiet lake views or enjoy time w/family/friends on the oversized back deck. Fully fenced backyard, side-yard rock garden on quiet semi private Cul-de-sac. Tastefully appointed & decorated, being sold fully furnished inside & out, enjoy & get Grillin'. Ideal as a vacation getaway, ST/LT rental, or primary residence. Strong ST rental history. Marina, boat ramp, rentable docks, tennis, pool, basketball, playground/picnic, parks & more. Look no further, this is it.
Highlights
390 N. Royale Greens Drive
$498,500
Single-Family
1,938 Home Sq Ft
Houston 77331
3 Beds
2 Full / 1 Half Baths
29,081 Lot Sq Ft
General Description
Taxes & Fees
Tax ID
52699
Tax Rate
Unknown
Taxes w/o Exemption/Yr
$7,599 / 2023
Maint Fee
Yes / $1,350 Annually
Maintenance Includes
Grounds
Room/Lot Size
Dining
11x8
Kitchen
11x11
1st Bed
16x13
3rd Bed
16x12
4th Bed
14x10
Interior Features
Fireplace
1
Floors
Wood
Heating
Central Electric
Cooling
Central Electric
Connections
Electric Dryer Connections, Washer Connections
Bedrooms
1 Bedroom Down, Not Primary BR, 1 Bedroom Up, 2 Bedrooms Down, 2 Primary Bedrooms, Primary Bed - 2nd Floor
Dishwasher
Yes
Range
Yes
Disposal
Yes
Microwave
Yes
Oven
Electric Oven, Freestanding Oven, Single Oven
Energy Feature
Attic Vents, Ceiling Fans, Digital Program Thermostat, HVAC>13 SEER
Interior
Alarm System - Owned, Dryer Included, High Ceiling, Refrigerator Included, Washer Included, Water Softener - Owned
Loft
Maybe
Exterior Features
Foundation
Slab
Roof
Metal
Exterior Type
Log Home
Water Sewer
Public Sewer, Public Water, Water District
Exterior
Back Yard, Controlled Subdivision Access, Covered Patio/Deck, Outdoor Fireplace, Outdoor Kitchen, Patio/Deck, Porch, Sprinkler System, Subdivision Tennis Court
Private Pool
No
Area Pool
Yes
Lot Description
Corner
New Construction
No
Listing Firm
Schools (COLDSP - 101 - Coldspring-Oakhurst Consolidated)
| Name | Grade | Great School Ranking |
|---|---|---|
| James Street Elem | Elementary | None of 10 |
| Lincoln Jr High | Middle | 2 of 10 |
| Coldspring-Oakhurst High | High | 3 of 10 |
School information is generated by the most current available data we have. However, as school boundary maps can change, and schools can get too crowded (whereby students zoned to a school may not be able to attend in a given year if they are not registered in time), you need to independently verify and confirm enrollment and all related information directly with the school.

