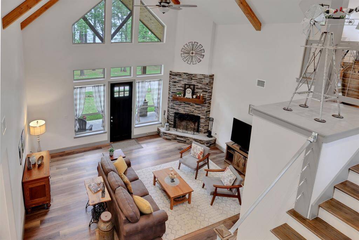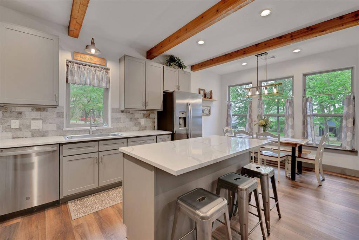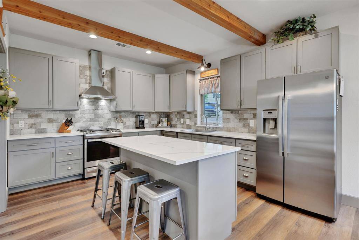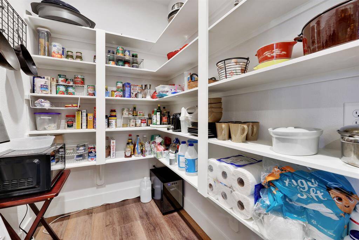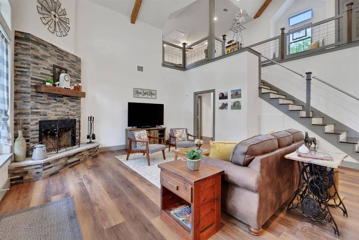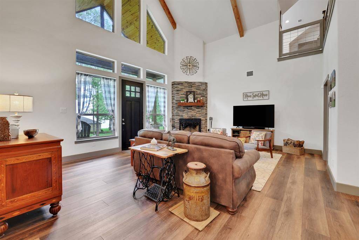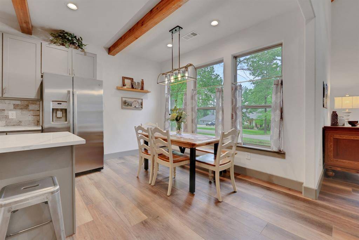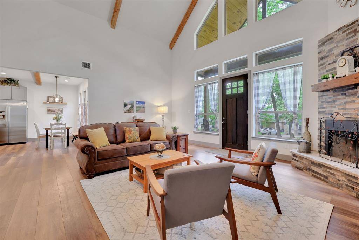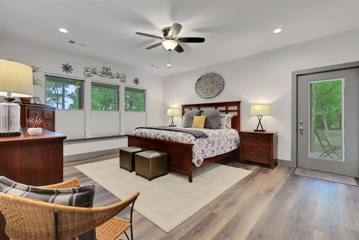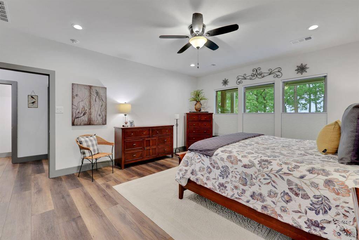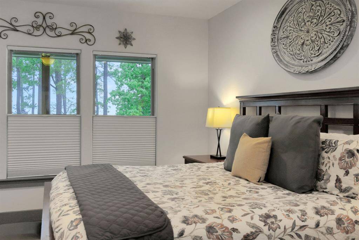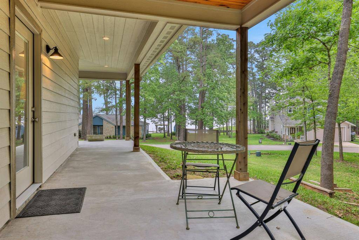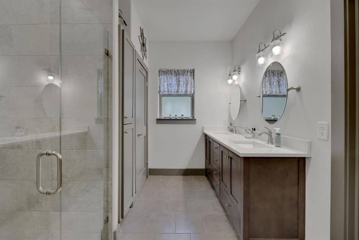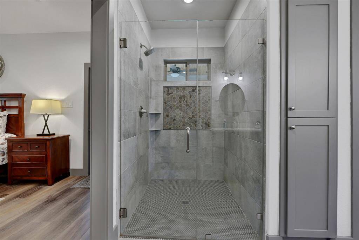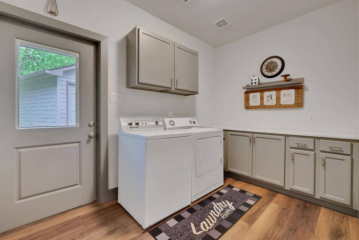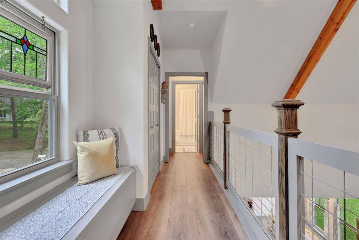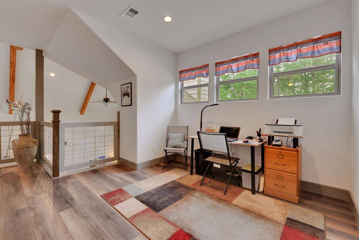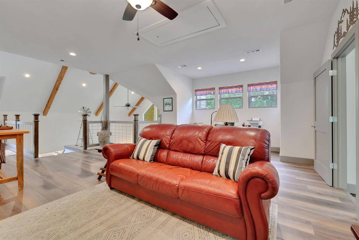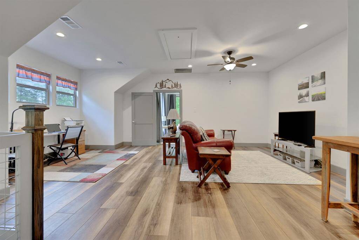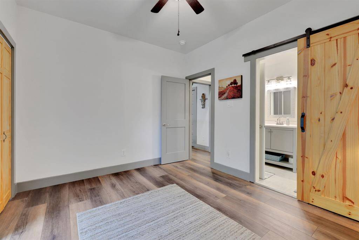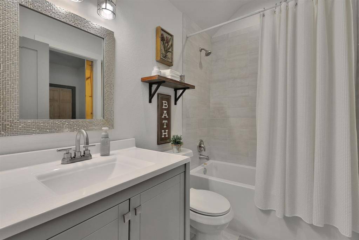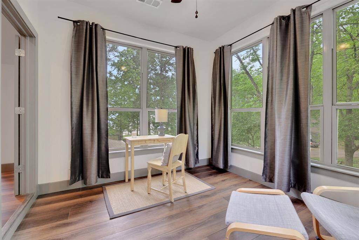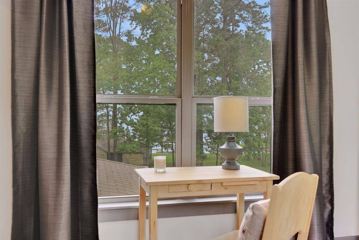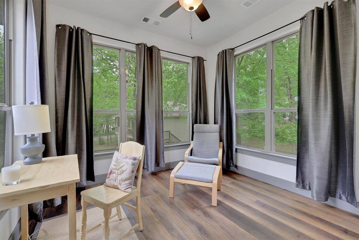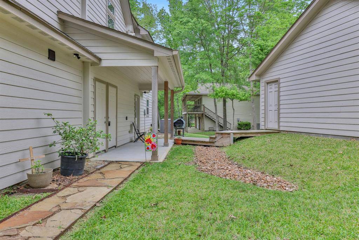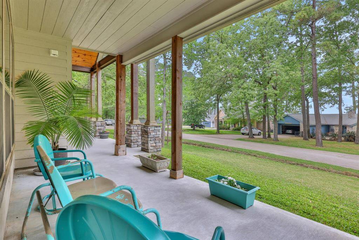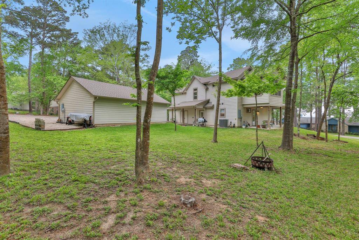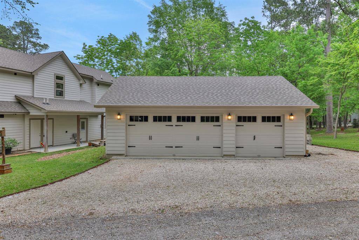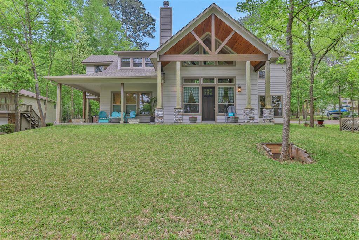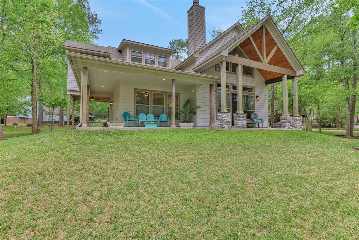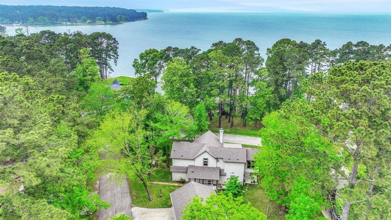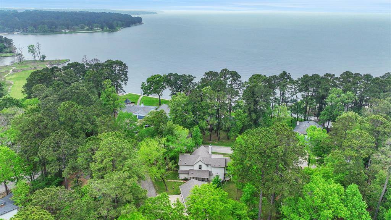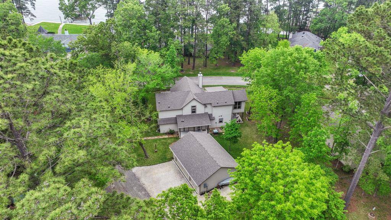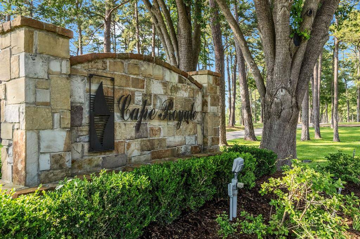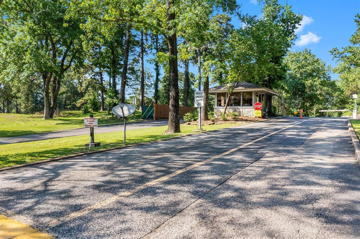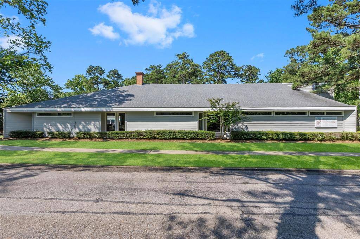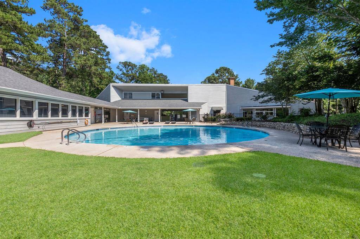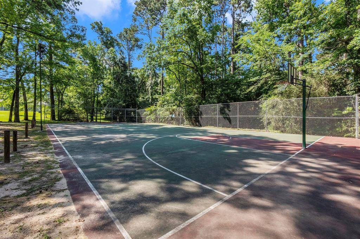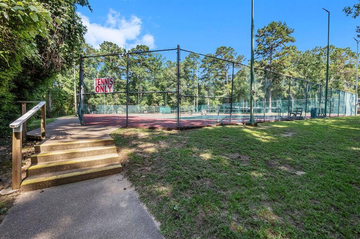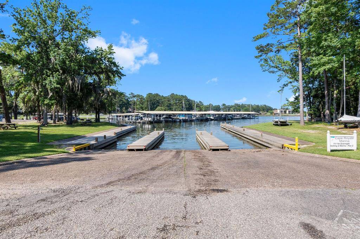4 Weeburn Way, Houston, Texas 77331
$469,000
2 Beds
2 Full / 1 Half Baths
Single-Family
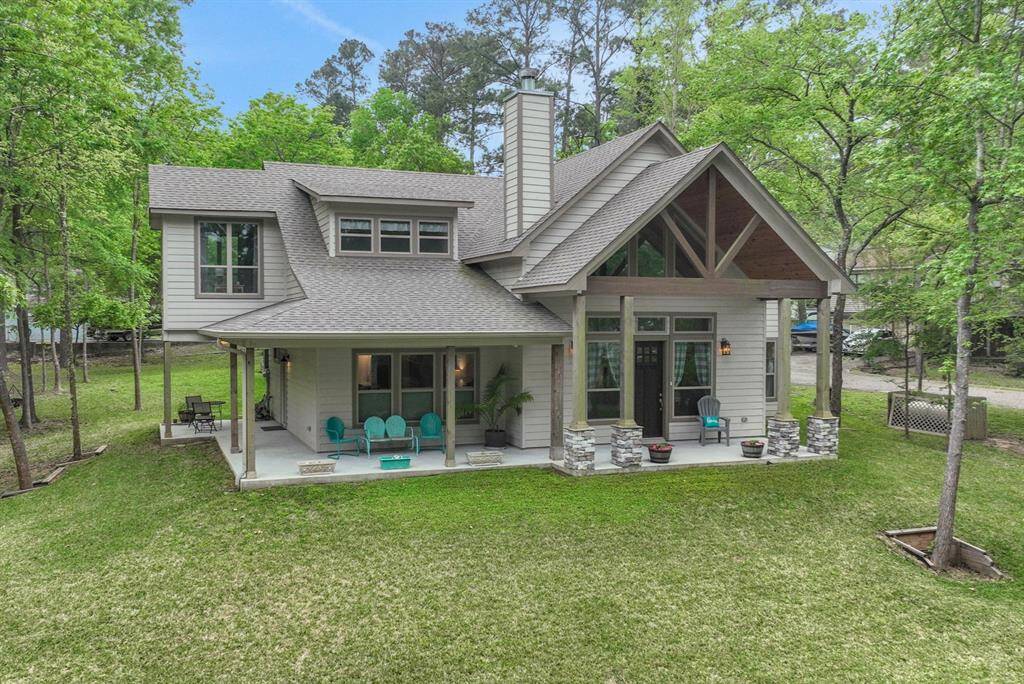

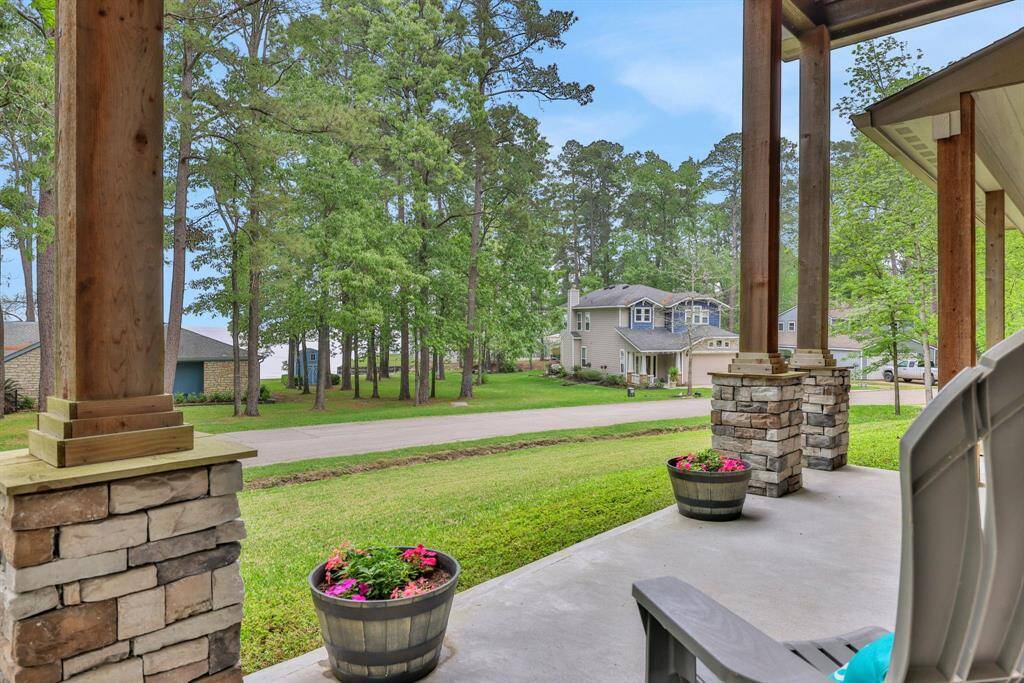
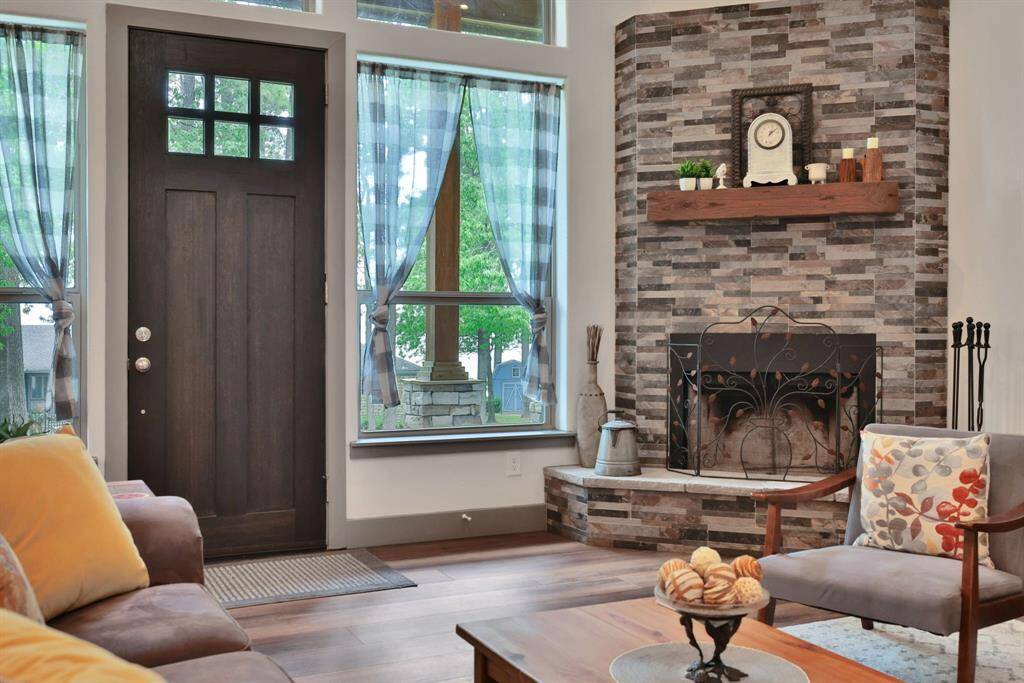
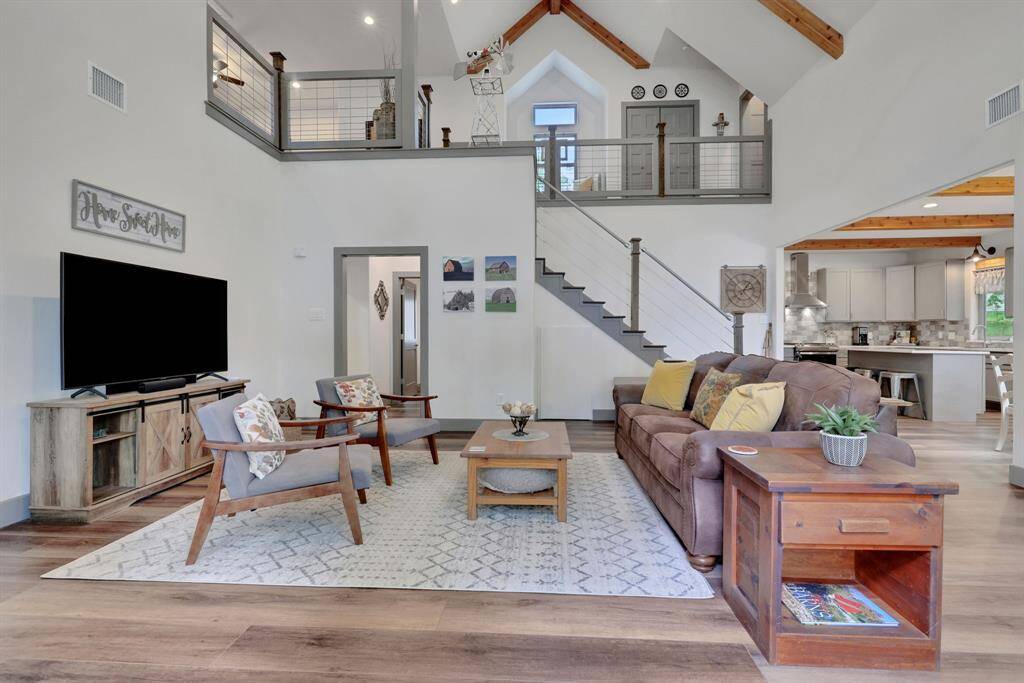
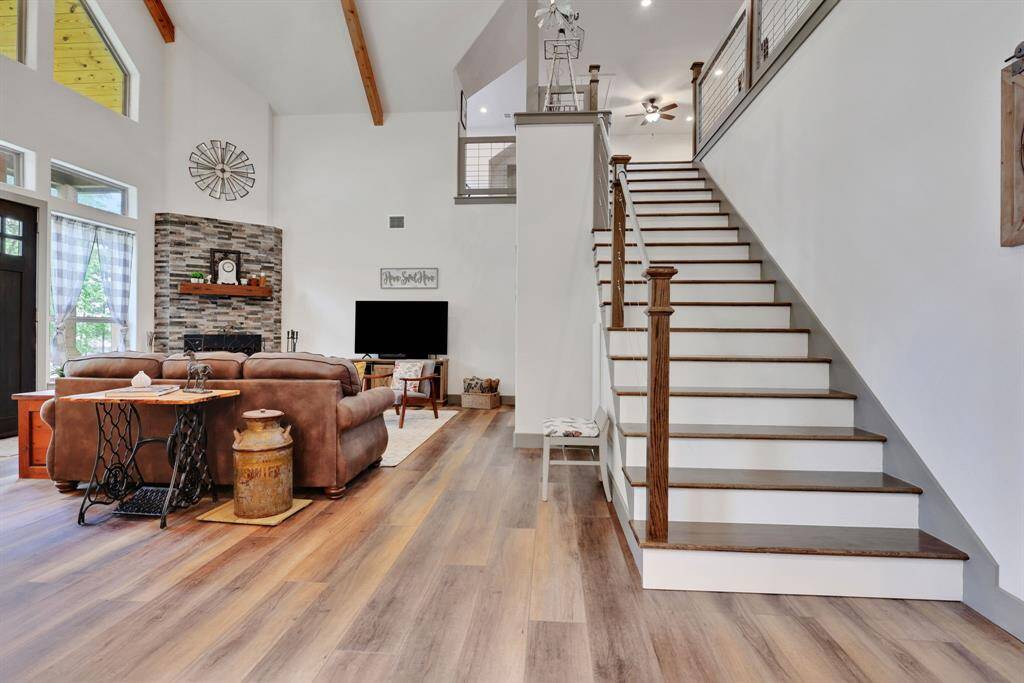
Request More Information
About 4 Weeburn Way
Experience the beauty of lakeside living in this water view home! Relax on the expansive front porch, which wraps around one side, offering beautiful lake views and the soothing sounds of the lake. Step inside to a bright and airy living space featuring two-story cathedral ceilings with cedar wood beams. The island kitchen is perfect for entertaining, boasting quartz countertops and ample cabinet space. The home offers lake views from almost every room! Built with quality and efficiency in mind, this home sits on an engineered slab and includes foam insulation, a tankless hot water heater, LVP waterproof flooring, zoned AC, a saltwater filtration system, and energy-efficient low E double-pane windows. The spacious primary suite is located on the first floor. Upstairs there is a spacious second family room, guest bedroom, full bath and sun room which could be used as a third bedroom. The detached three-car garage provides plenty of storage for vehicles, lake toys, and more.
Highlights
4 Weeburn Way
$469,000
Single-Family
2,245 Home Sq Ft
Houston 77331
2 Beds
2 Full / 1 Half Baths
16,483 Lot Sq Ft
General Description
Taxes & Fees
Tax ID
52644
Tax Rate
1.74446%
Taxes w/o Exemption/Yr
$10,563 / 2024
Maint Fee
Yes / $1,326 Annually
Room/Lot Size
Living
22x17
2nd Bed
18x15
3rd Bed
12x10
Interior Features
Fireplace
1
Floors
Tile, Vinyl Plank
Countertop
Quartz
Heating
Central Electric, Zoned
Cooling
Central Electric, Zoned
Connections
Electric Dryer Connections, Washer Connections
Bedrooms
1 Bedroom Up, Primary Bed - 1st Floor
Dishwasher
Yes
Range
Yes
Disposal
Yes
Microwave
Maybe
Oven
Gas Oven
Energy Feature
Ceiling Fans, Insulated/Low-E windows
Interior
Fire/Smoke Alarm, High Ceiling, Water Softener - Owned
Loft
Maybe
Exterior Features
Foundation
Slab
Roof
Composition
Exterior Type
Other
Water Sewer
Public Sewer, Water District
Exterior
Back Yard, Controlled Subdivision Access, Covered Patio/Deck, Porch, Subdivision Tennis Court
Private Pool
No
Area Pool
Yes
Access
Manned Gate
Lot Description
Cleared, Corner, Water View
New Construction
No
Listing Firm
Schools (COLDSP - 101 - Coldspring-Oakhurst Consolidated)
| Name | Grade | Great School Ranking |
|---|---|---|
| James Street Elem | Elementary | None of 10 |
| Lincoln Jr High | Middle | 2 of 10 |
| Coldspring-Oakhurst High | High | 3 of 10 |
School information is generated by the most current available data we have. However, as school boundary maps can change, and schools can get too crowded (whereby students zoned to a school may not be able to attend in a given year if they are not registered in time), you need to independently verify and confirm enrollment and all related information directly with the school.

