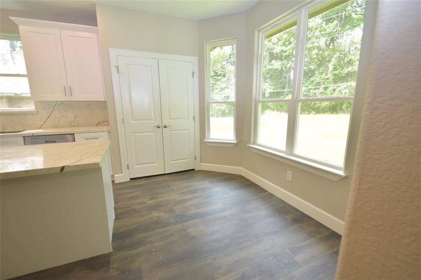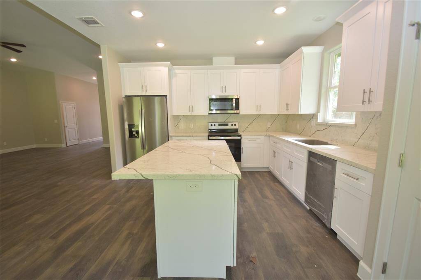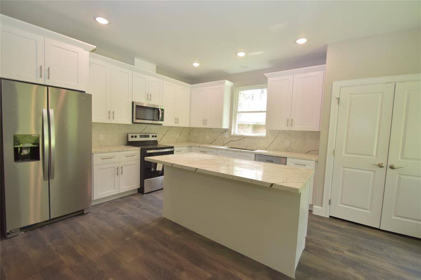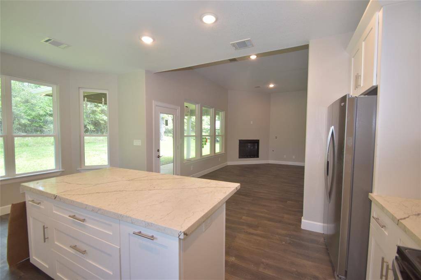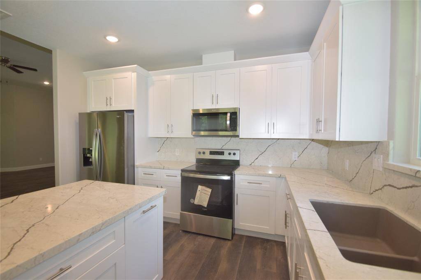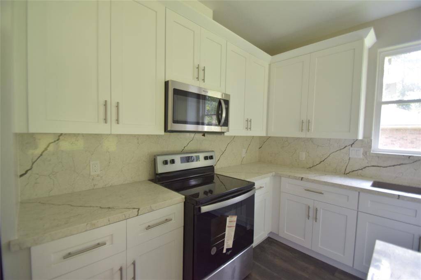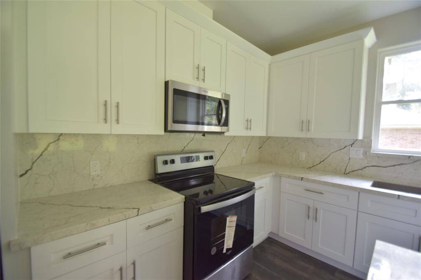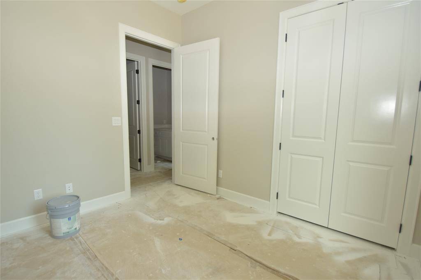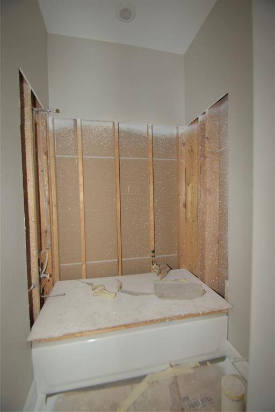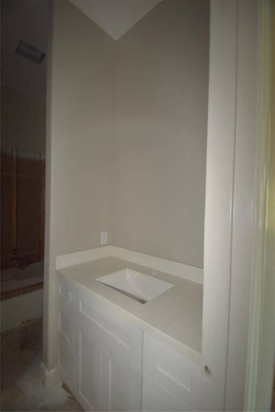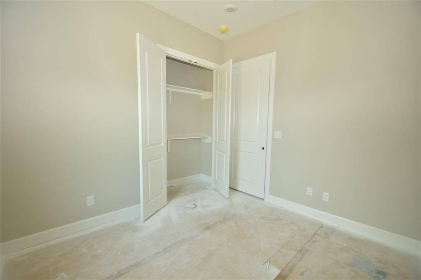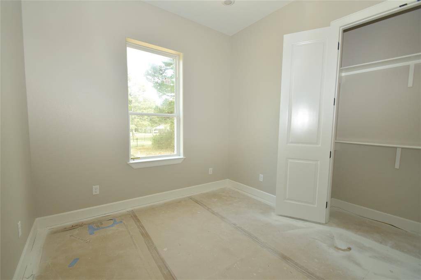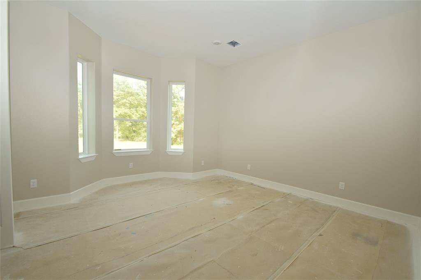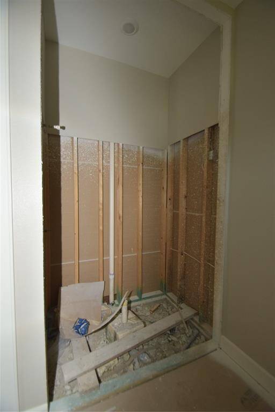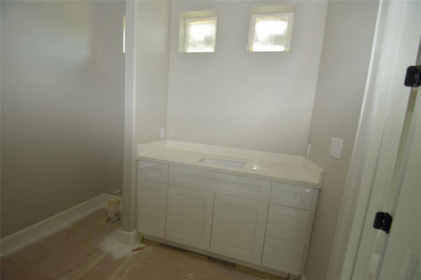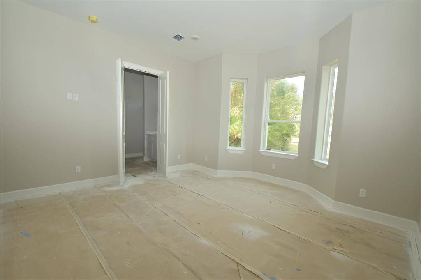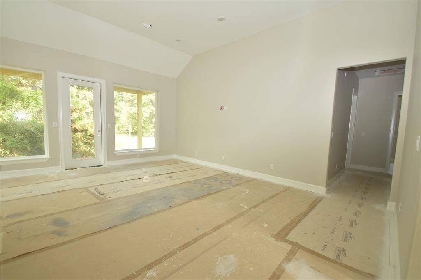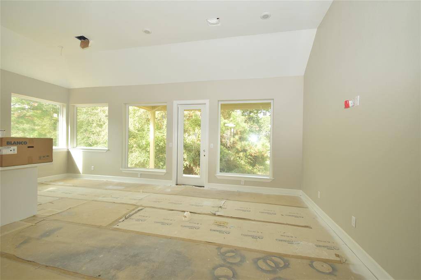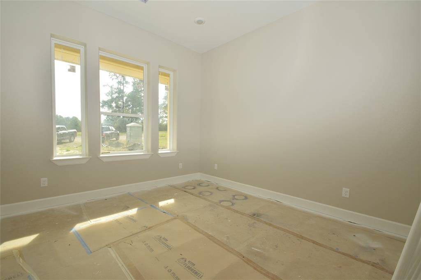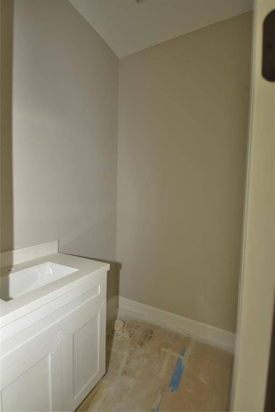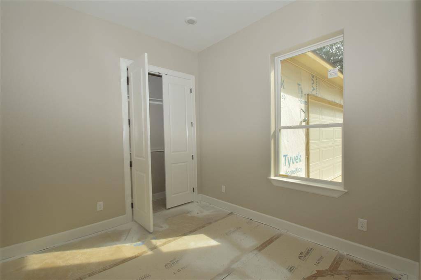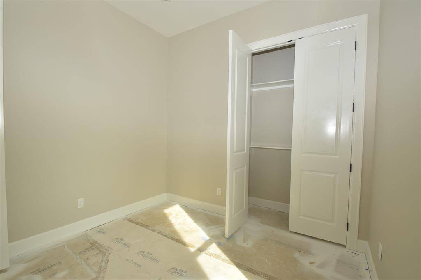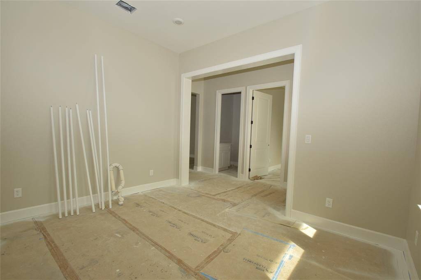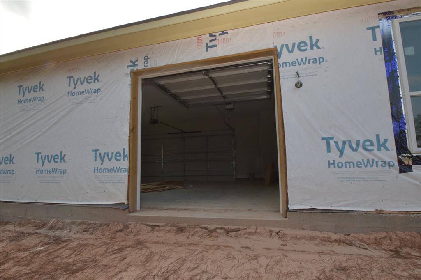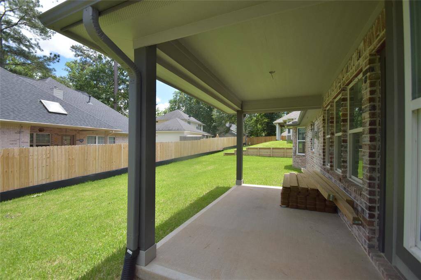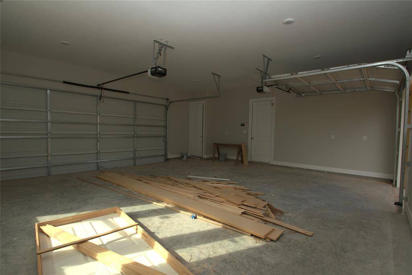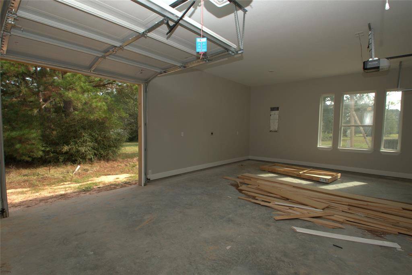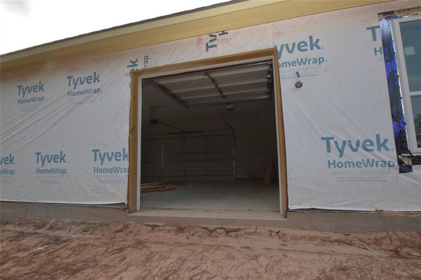40 Fairway, Houston, Texas 75862
$314,000
4 Beds
2 Full / 1 Half Baths
Single-Family
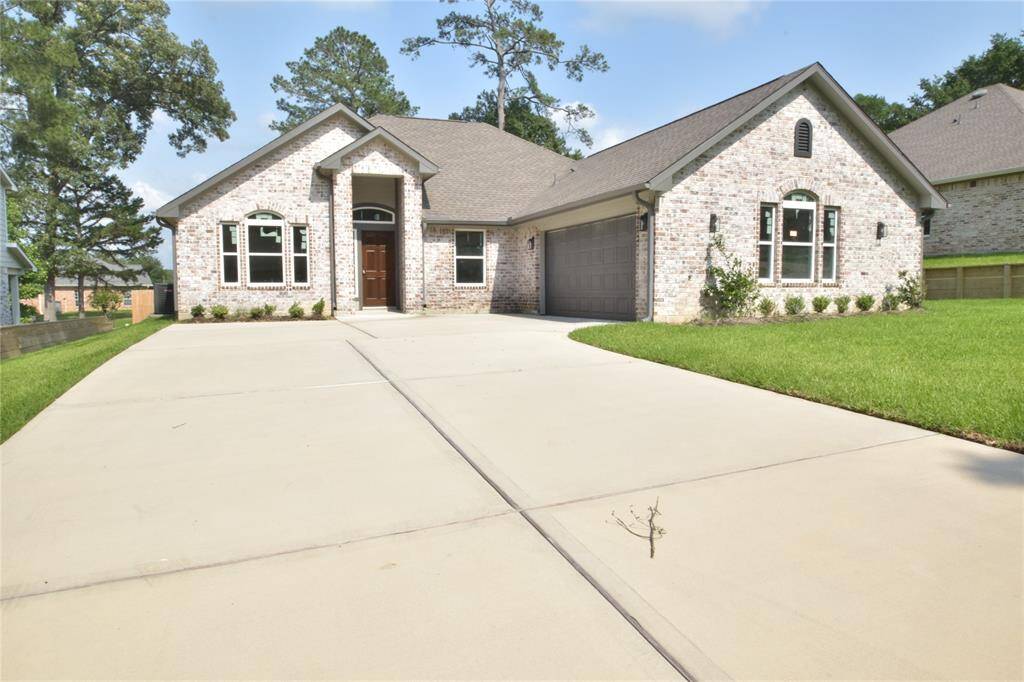

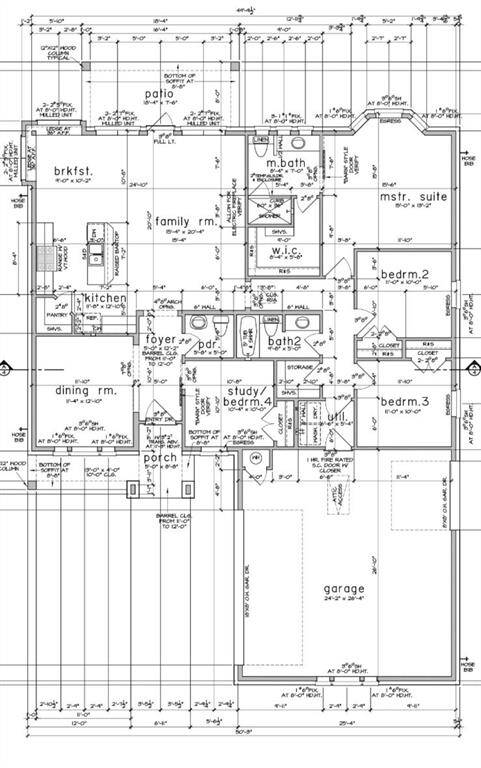
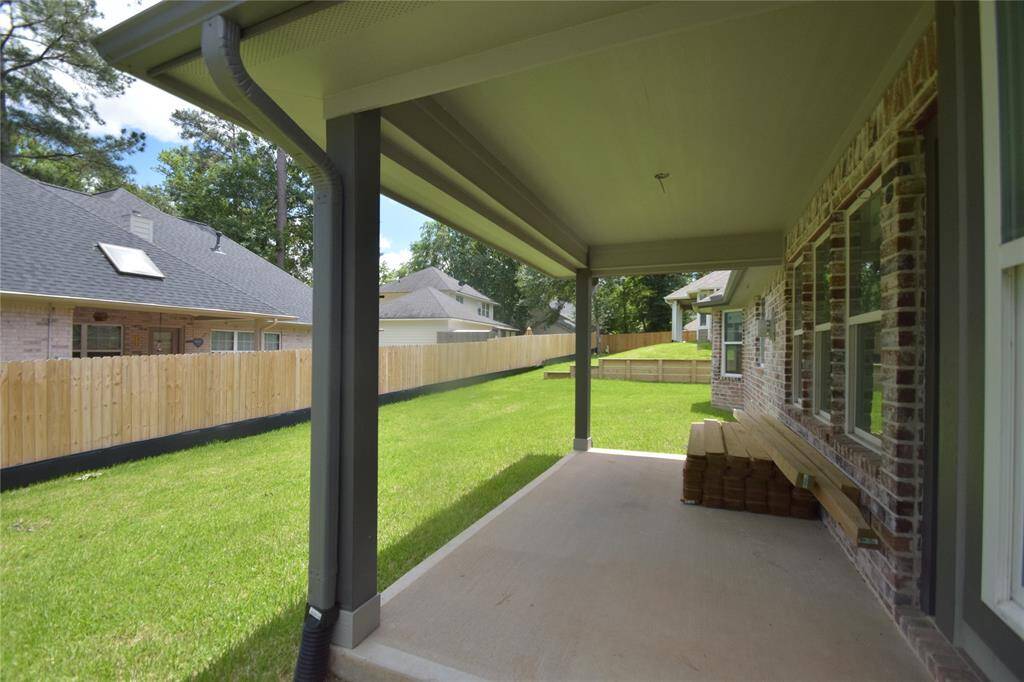
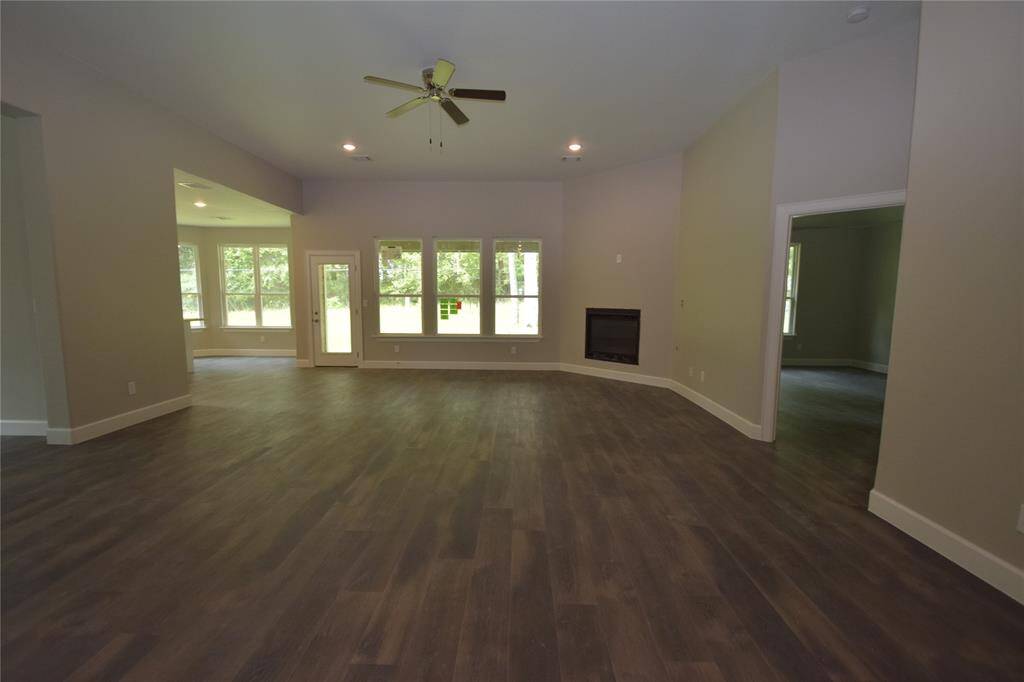
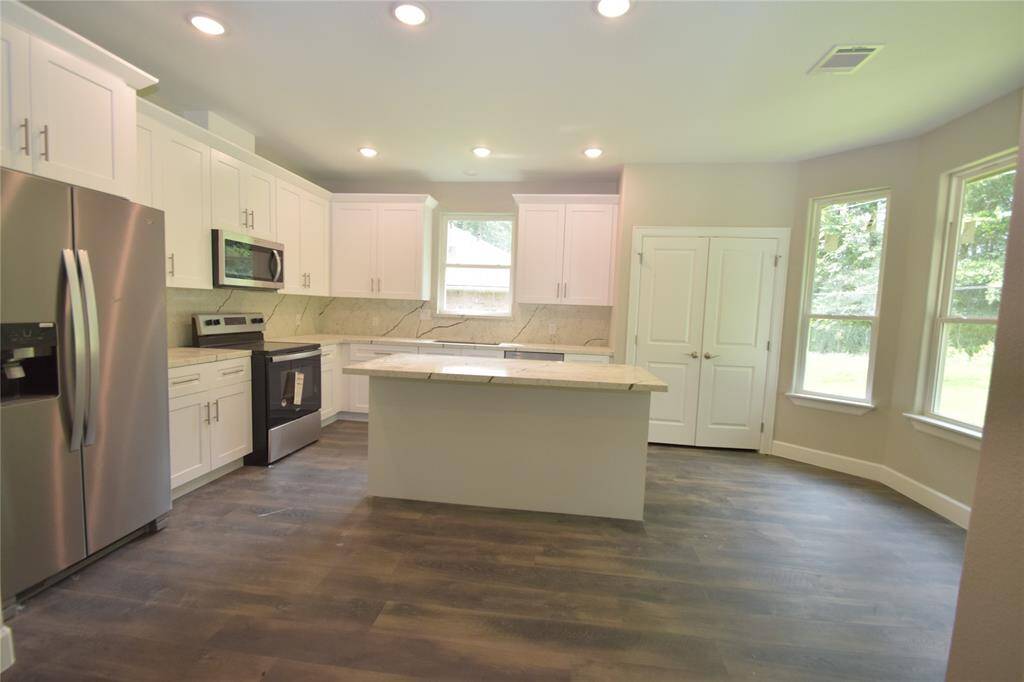
Request More Information
About 40 Fairway
New construction with a unique 3/4 bedroom plan at the end of a cul-de-sac and just minutes to the golf course, the pool and pickle ball courts, Check out all the features this home has to offer: Custom cabinets throughout, barn doors, engineered Mohawk Rev Wood flooring, quartz countertops, all brick exterior with some Hardie, LodgePole tongue-&-groove patio ceilings, upgraded appliance package (Whirlpool kitchen appliances & side by side fridge, Amana washer/dryer), Cana-Vac Central Vacuum System, spray foam insulation, Heat Pump & A/C system (SEE AMENTITIES IN ATTACHMENTS), pressure treated fencing and gates. This builder has 'aging in place' concepts throughout. This plan has a formal dining plus a breakfast room, study or 4th bedroom, large open kitchen to the family room with a large island with plenty of cabinets. An extended garage with a golf cart entry on the back for easy maneuvering which includes golf cart and EV plugs. SEE COMMUNITY AMMENITIES IN PUBLIC ATTACHEMENTS.
Highlights
40 Fairway
$314,000
Single-Family
1,894 Home Sq Ft
Houston 75862
4 Beds
2 Full / 1 Half Baths
8,299 Lot Sq Ft
General Description
Taxes & Fees
Tax ID
27698
Tax Rate
2.2131%
Taxes w/o Exemption/Yr
$73 / 2023
Maint Fee
Yes / $224 Monthly
Maintenance Includes
Clubhouse, On Site Guard, Other, Recreational Facilities
Room/Lot Size
Dining
12'10X11'4"
Breakfast
10'2"X9
1st Bed
15x13'2"
3rd Bed
11X10
4th Bed
11X10
5th Bed
10'4"X10
Interior Features
Fireplace
No
Floors
Engineered Wood
Heating
Central Electric
Cooling
Central Electric
Connections
Electric Dryer Connections, Washer Connections
Bedrooms
2 Bedrooms Down, Primary Bed - 1st Floor
Dishwasher
Yes
Range
Yes
Disposal
Yes
Microwave
Yes
Oven
Electric Oven, Freestanding Oven, Single Oven
Energy Feature
Attic Vents, Ceiling Fans, Digital Program Thermostat, Energy Star/CFL/LED Lights, High-Efficiency HVAC, Insulated Doors, Insulated/Low-E windows, Insulation - Spray-Foam, Radiant Attic Barrier
Interior
Disabled Access, Dryer Included, Fire/Smoke Alarm, Formal Entry/Foyer, High Ceiling, Refrigerator Included, Washer Included
Loft
Maybe
Exterior Features
Foundation
Slab
Roof
Composition
Exterior Type
Brick, Cement Board
Water Sewer
Water District
Exterior
Back Yard, Back Yard Fenced, Controlled Subdivision Access, Covered Patio/Deck, Patio/Deck, Porch, Private Driveway, Subdivision Tennis Court, Wheelchair Access
Private Pool
No
Area Pool
Yes
Access
Manned Gate
Lot Description
Cul-De-Sac, In Golf Course Community, Subdivision Lot
New Construction
Yes
Listing Firm
Howard Home Realty
Schools (TRINIT - 63 - Trinity)
| Name | Grade | Great School Ranking |
|---|---|---|
| Lansberry Elem | Elementary | 2 of 10 |
| Trinity Jr High | Middle | None of 10 |
| Trinity High | High | 4 of 10 |
School information is generated by the most current available data we have. However, as school boundary maps can change, and schools can get too crowded (whereby students zoned to a school may not be able to attend in a given year if they are not registered in time), you need to independently verify and confirm enrollment and all related information directly with the school.

