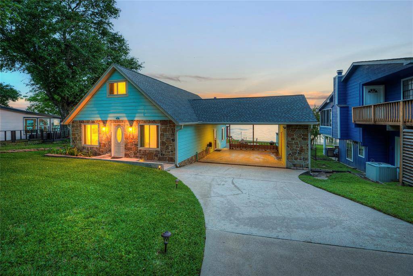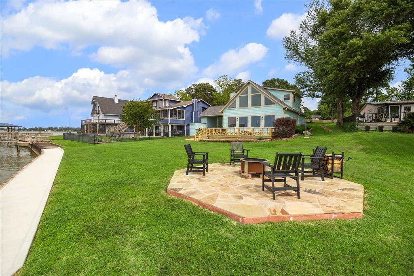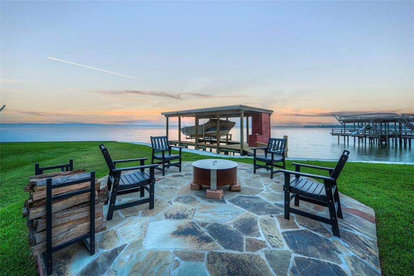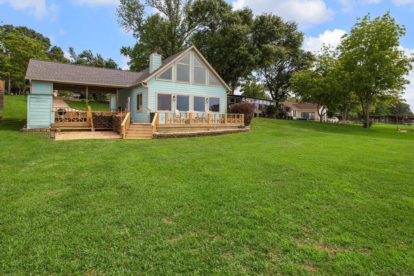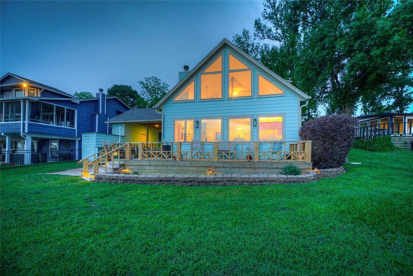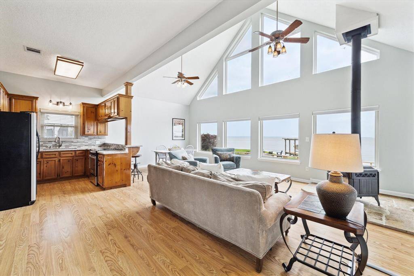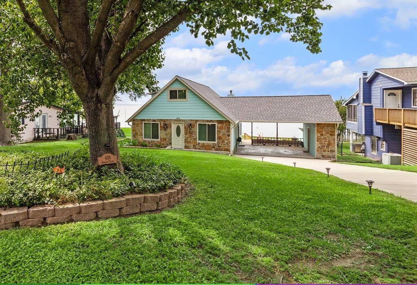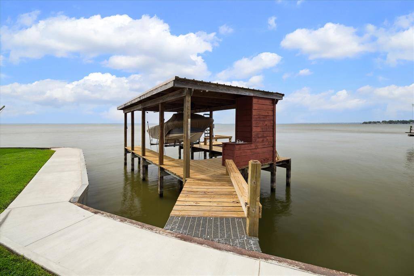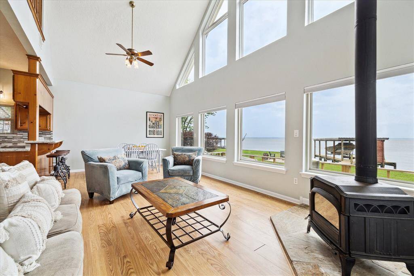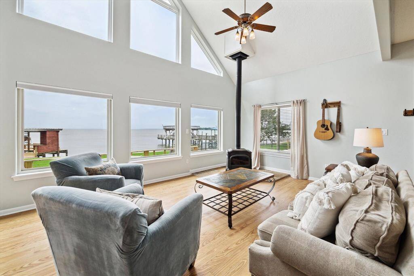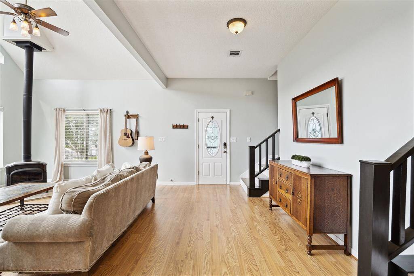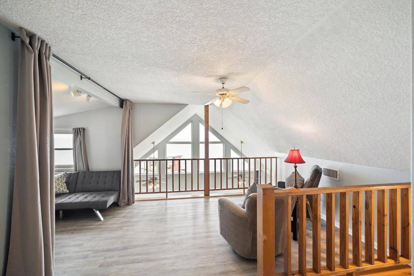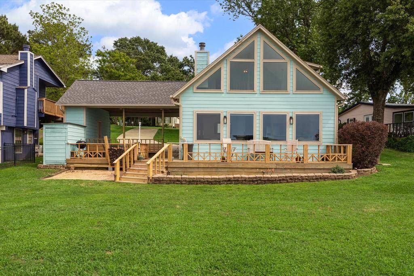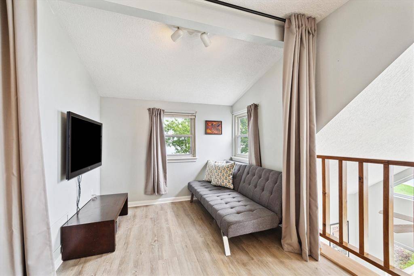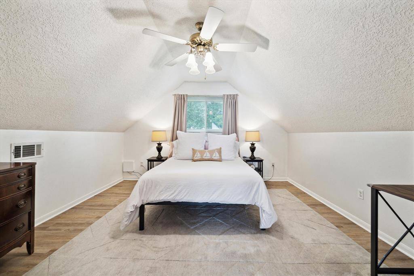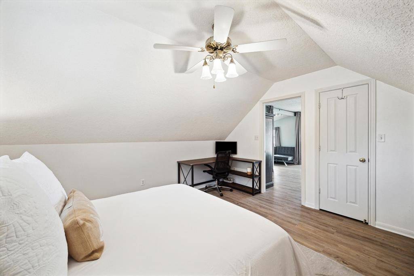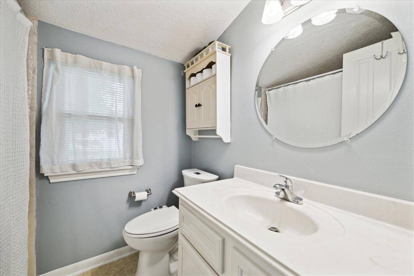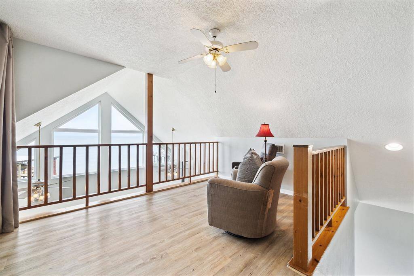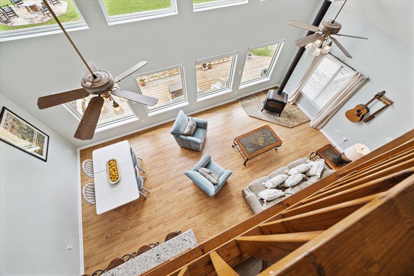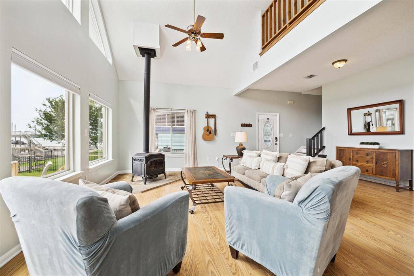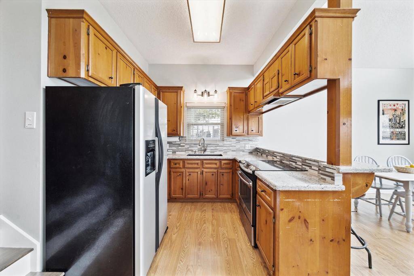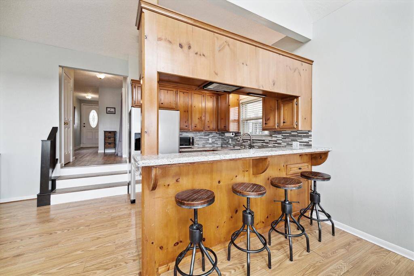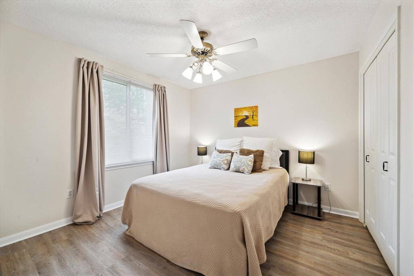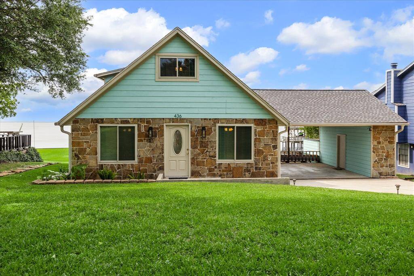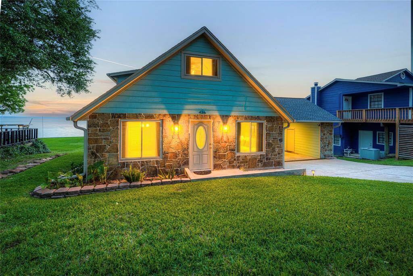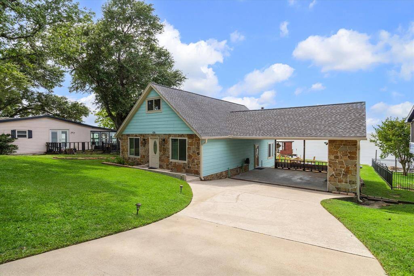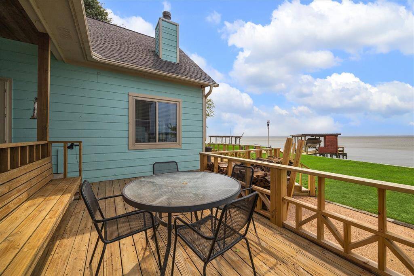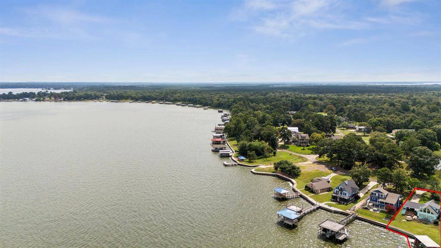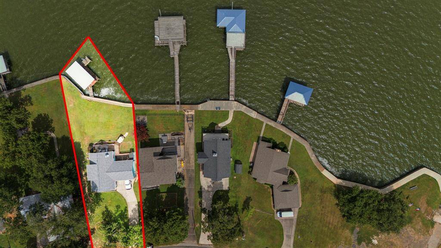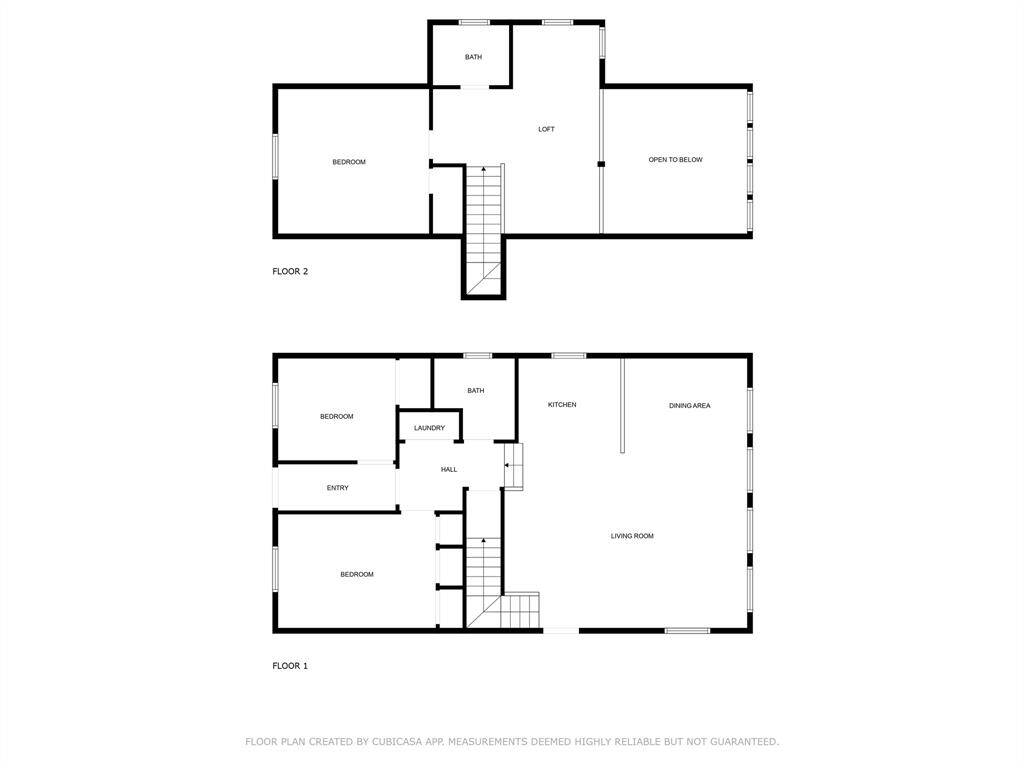436 Apollo Drive, Houston, Texas 77351
$695,000
3 Beds
2 Full Baths
Single-Family
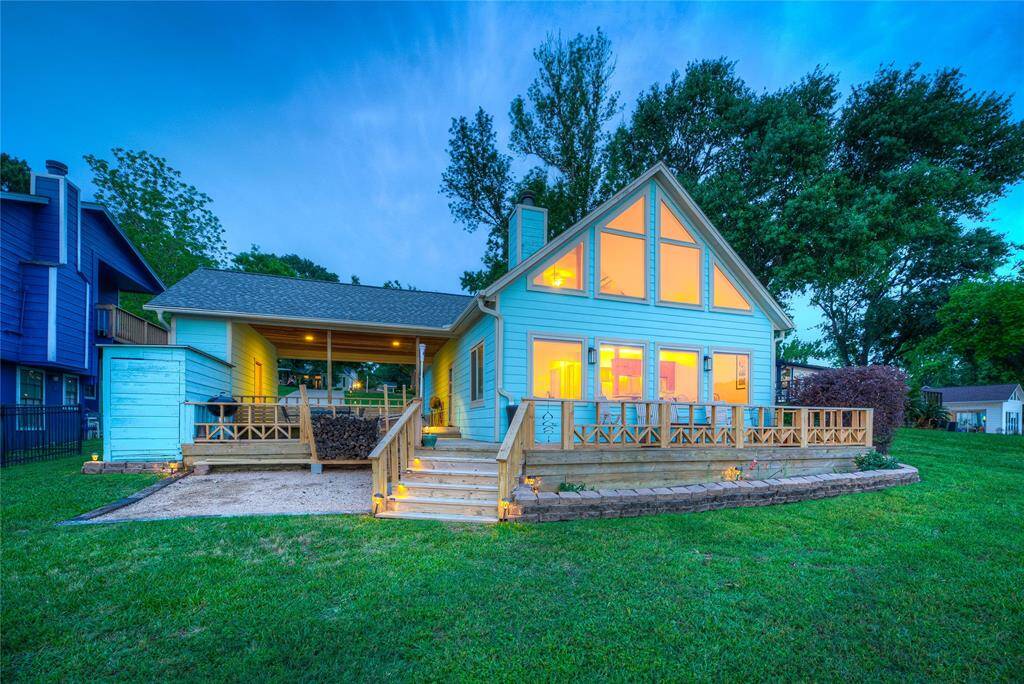

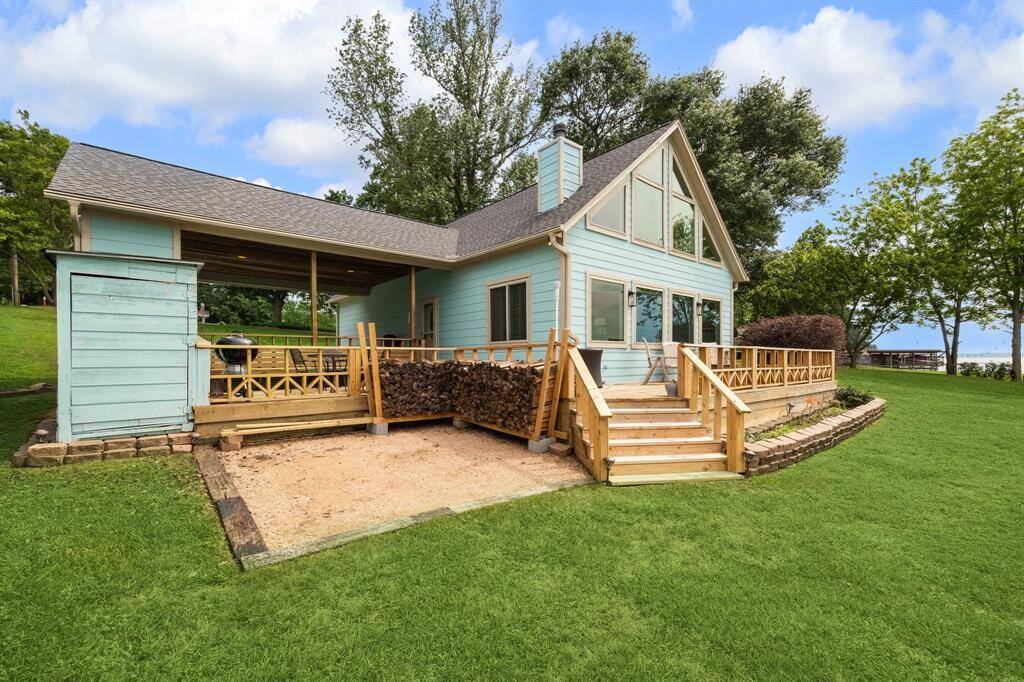
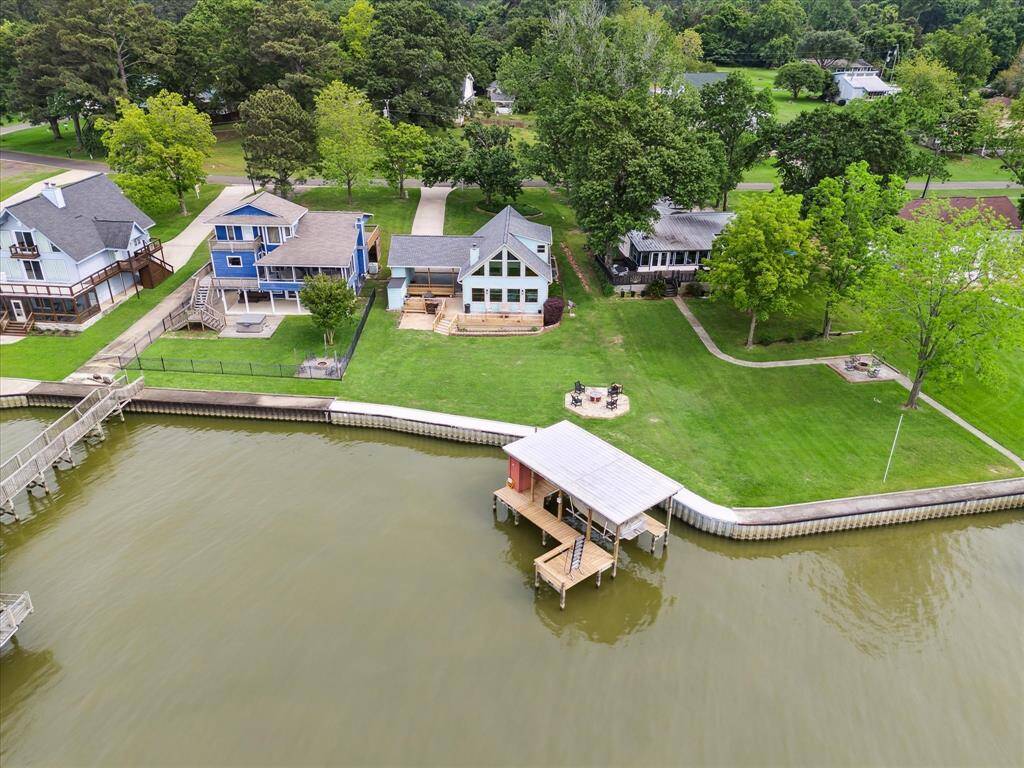
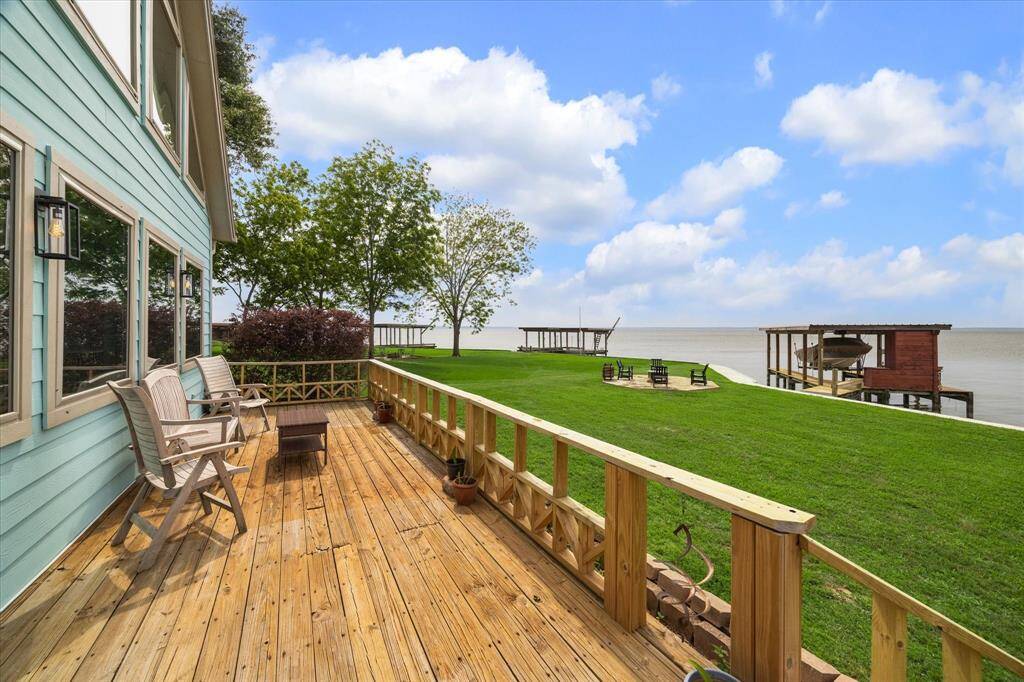
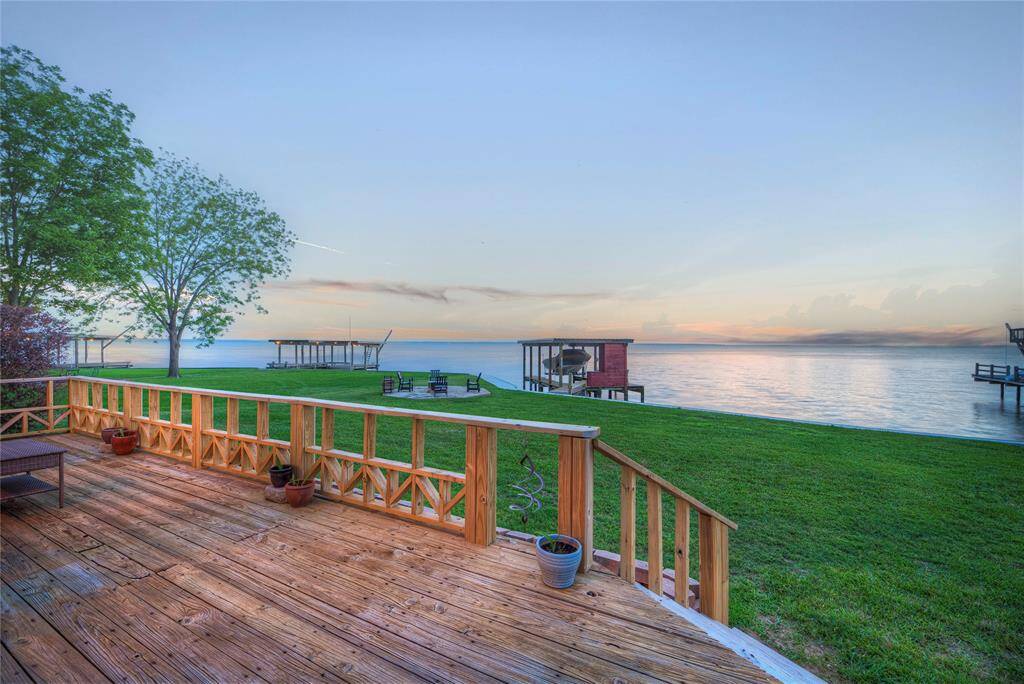
Request More Information
About 436 Apollo Drive
This beautiful waterfront home offers breathtaking lake views and the perfect balance of
comfort and charm, whether for a weekend getaway or full-time residence. The spacious upstairs
loft is perfect for a primary retreat, office, or extra living space. The split-level design
features 2 bedrooms and 1 bath downstairs, plus 1 bedroom and bath upstairs for added privacy.
The open-concept living/dining area boasts vaulted ceilings and updated windows, bringing the
outside in year-round. Enjoy cozy winter nights with a wood-burning potbelly stove. Located right on the lake,
the property includes a private boathouse with boat lift, pier, and fishing access. The brand-new fire pit area and new custom-built outdoor deck make this home perfect for outdoor entertaining. Freshly updated with new flooring, paint, windows, and roof, this home sits in a peaceful, golf-cart-friendly neighborhood. Ample outdoor storage for all your lake toys completes this perfect lakeside retreat!
Highlights
436 Apollo Drive
$695,000
Single-Family
2,008 Home Sq Ft
Houston 77351
3 Beds
2 Full Baths
70 Lot Sq Ft
General Description
Taxes & Fees
Tax ID
C1200010805
Tax Rate
1.5304%
Taxes w/o Exemption/Yr
$6,924 / 2024
Maint Fee
Yes / $130 Annually
Maintenance Includes
Grounds, Other, Recreational Facilities
Room/Lot Size
1st Bed
x
2nd Bed
x
3rd Bed
x
Interior Features
Fireplace
1
Floors
Laminate, Tile, Vinyl Plank, Wood
Countertop
Granite
Heating
Central Electric
Cooling
Central Electric
Connections
Electric Dryer Connections, Washer Connections
Bedrooms
1 Bedroom Up, 2 Bedrooms Down
Dishwasher
Yes
Range
Yes
Disposal
Yes
Microwave
No
Oven
Electric Oven
Energy Feature
Attic Vents, Ceiling Fans, Digital Program Thermostat, HVAC>15 SEER, Insulated/Low-E windows, Insulation - Batt
Interior
Dryer Included, Fire/Smoke Alarm, High Ceiling, Refrigerator Included, Washer Included, Window Coverings
Loft
Maybe
Exterior Features
Foundation
Pier & Beam, Slab
Roof
Composition
Exterior Type
Cement Board, Stone, Wood
Water Sewer
Aerobic, Public Water
Exterior
Back Green Space, Back Yard, Not Fenced, Patio/Deck, Private Driveway, Side Yard
Private Pool
No
Area Pool
No
Lot Description
Subdivision Lot, Waterfront
New Construction
No
Front Door
Southeast
Listing Firm
Schools (LIVING - 103 - Livingston)
| Name | Grade | Great School Ranking |
|---|---|---|
| Other | Elementary | None of 10 |
| Livingston Jr High | Middle | 4 of 10 |
| Livingston High | High | 2 of 10 |
School information is generated by the most current available data we have. However, as school boundary maps can change, and schools can get too crowded (whereby students zoned to a school may not be able to attend in a given year if they are not registered in time), you need to independently verify and confirm enrollment and all related information directly with the school.

