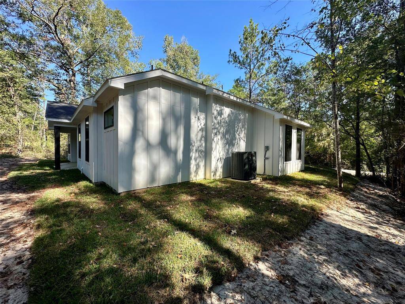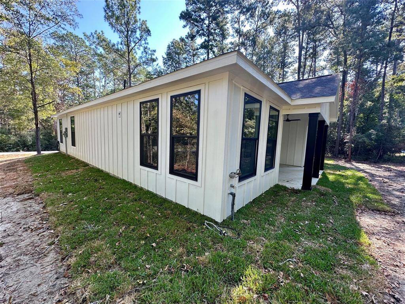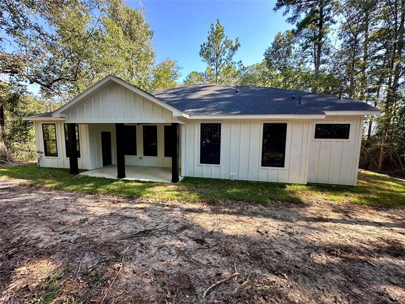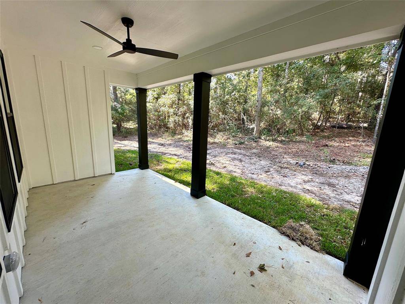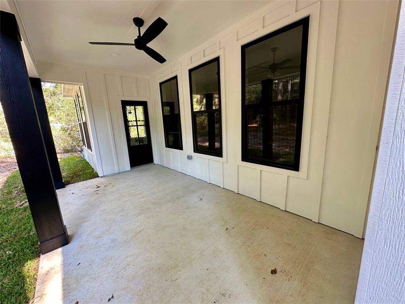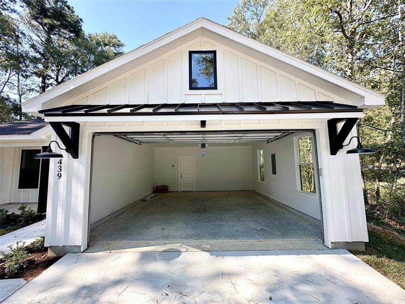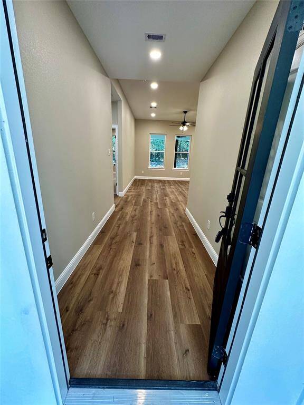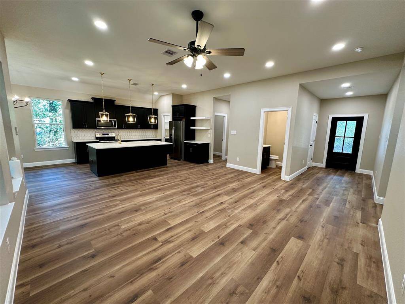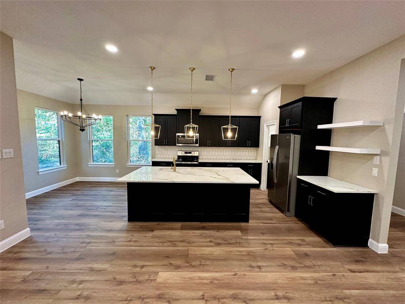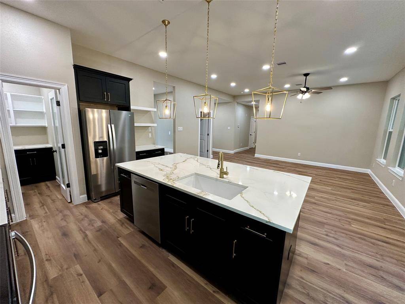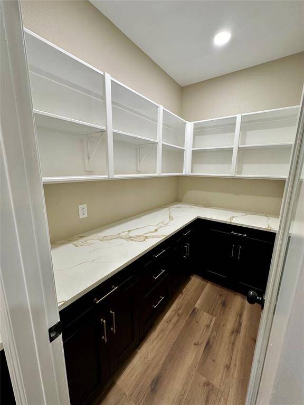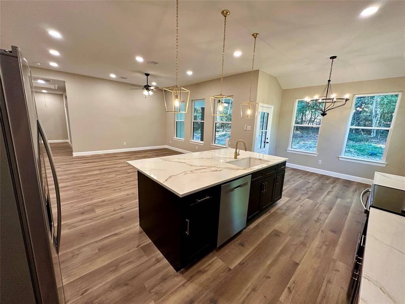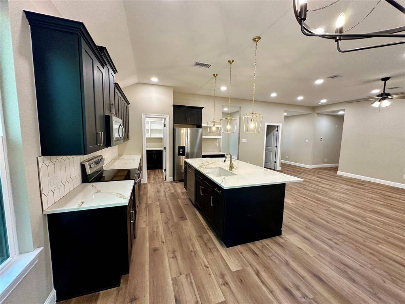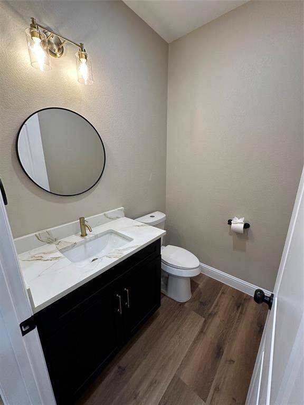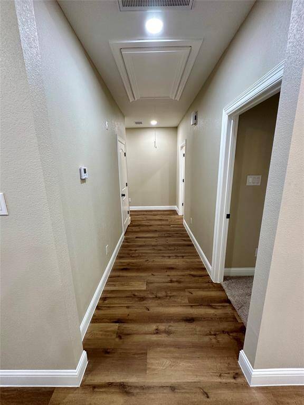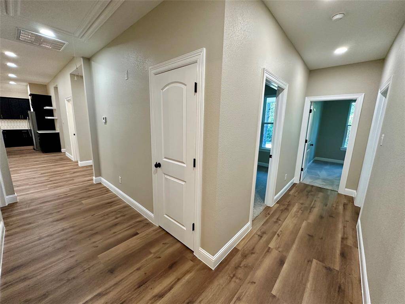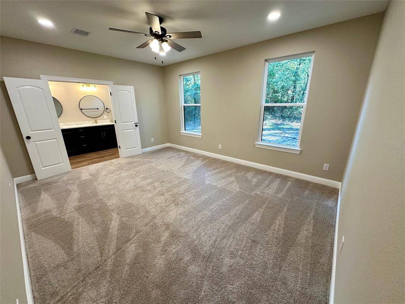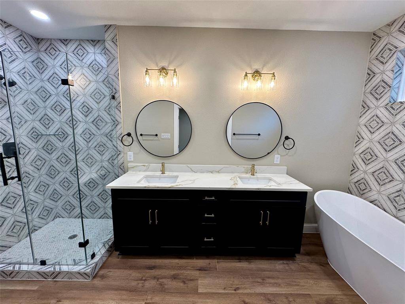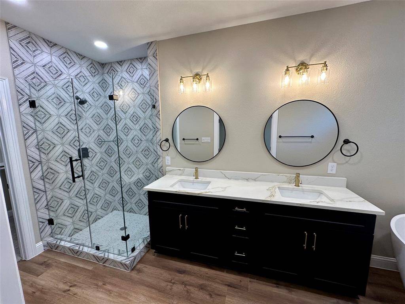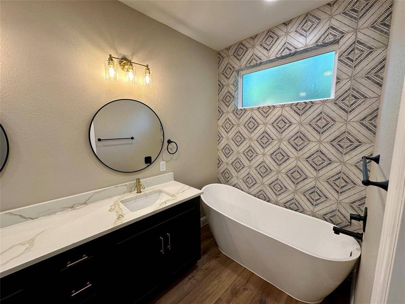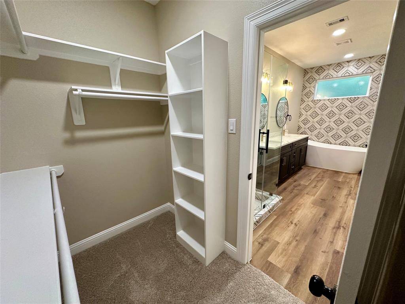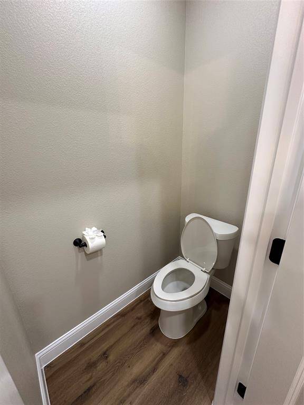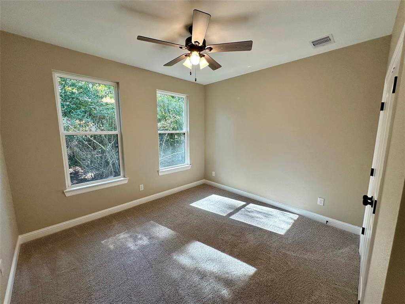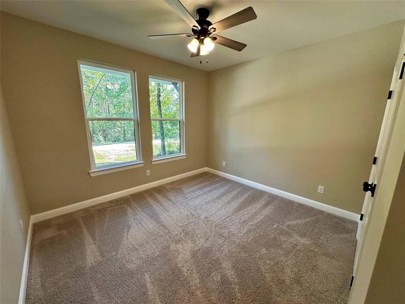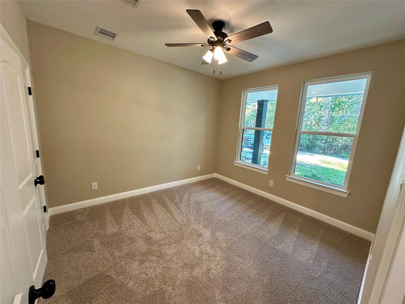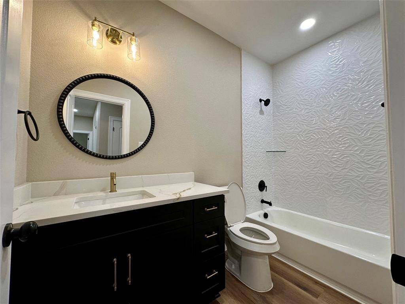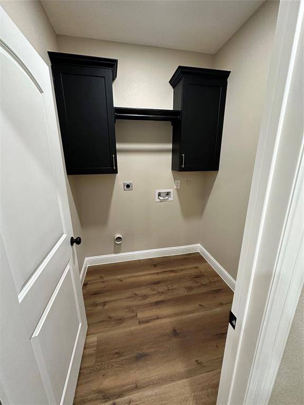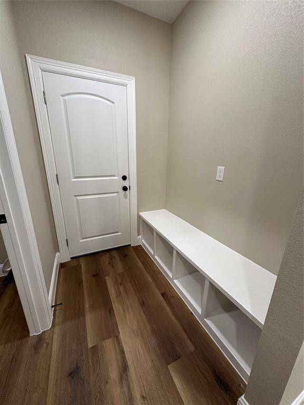439 Whisperwood Drive, Houston, Texas 77360
$345,000
4 Beds
2 Full / 1 Half Baths
Single-Family
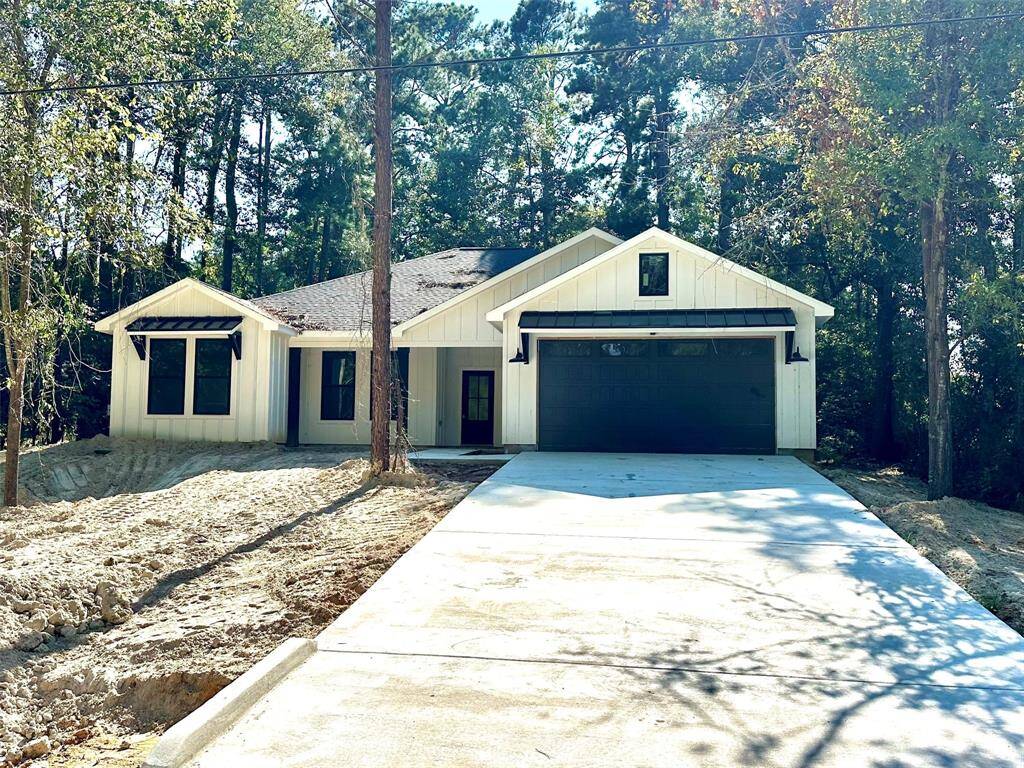

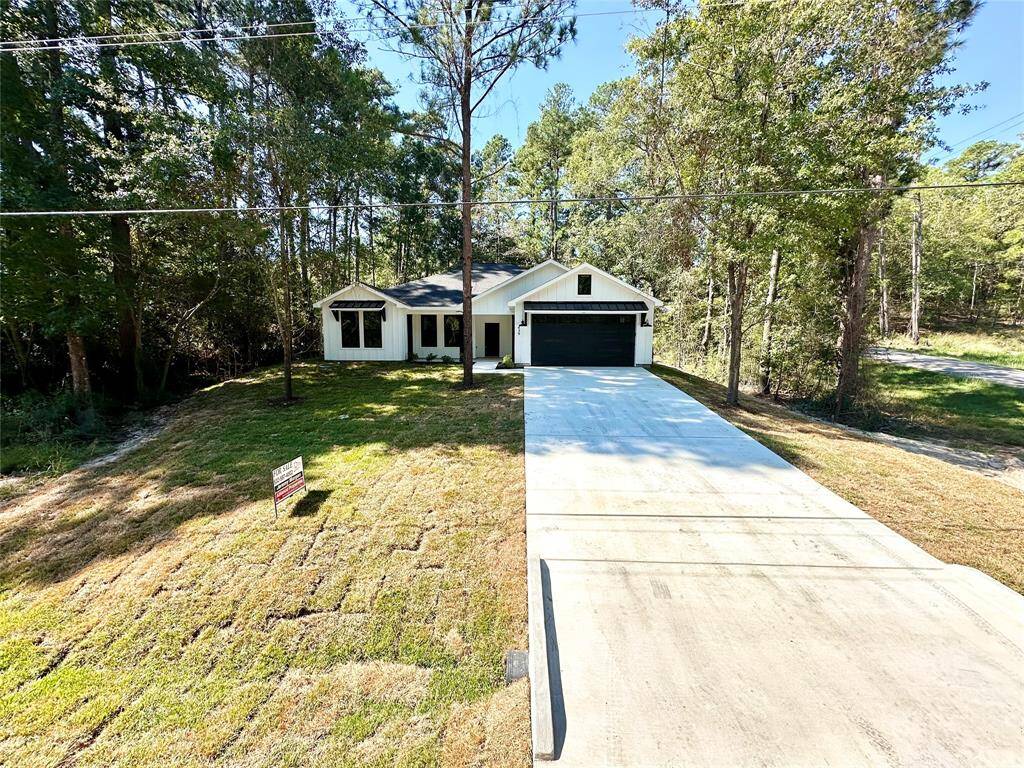
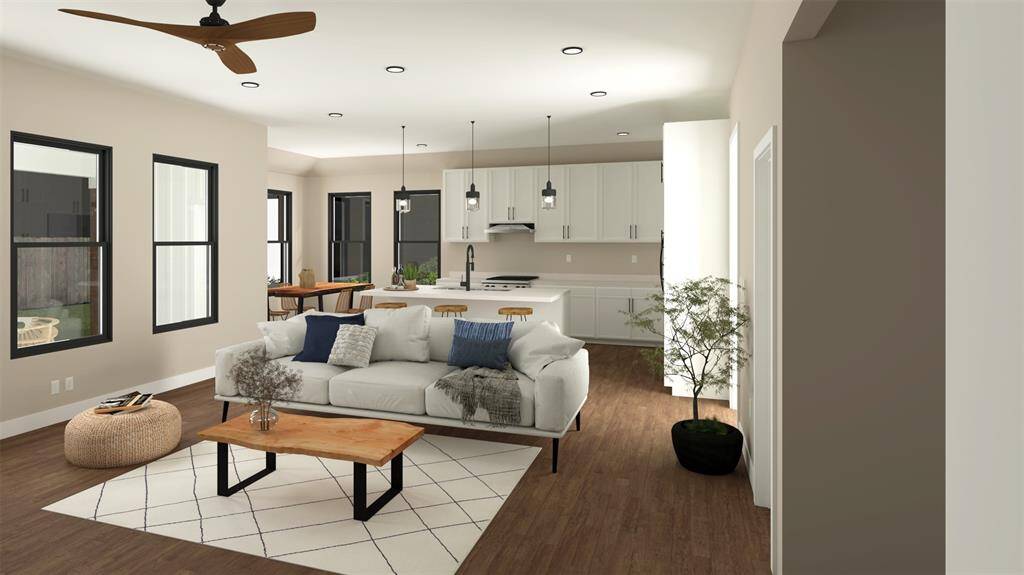
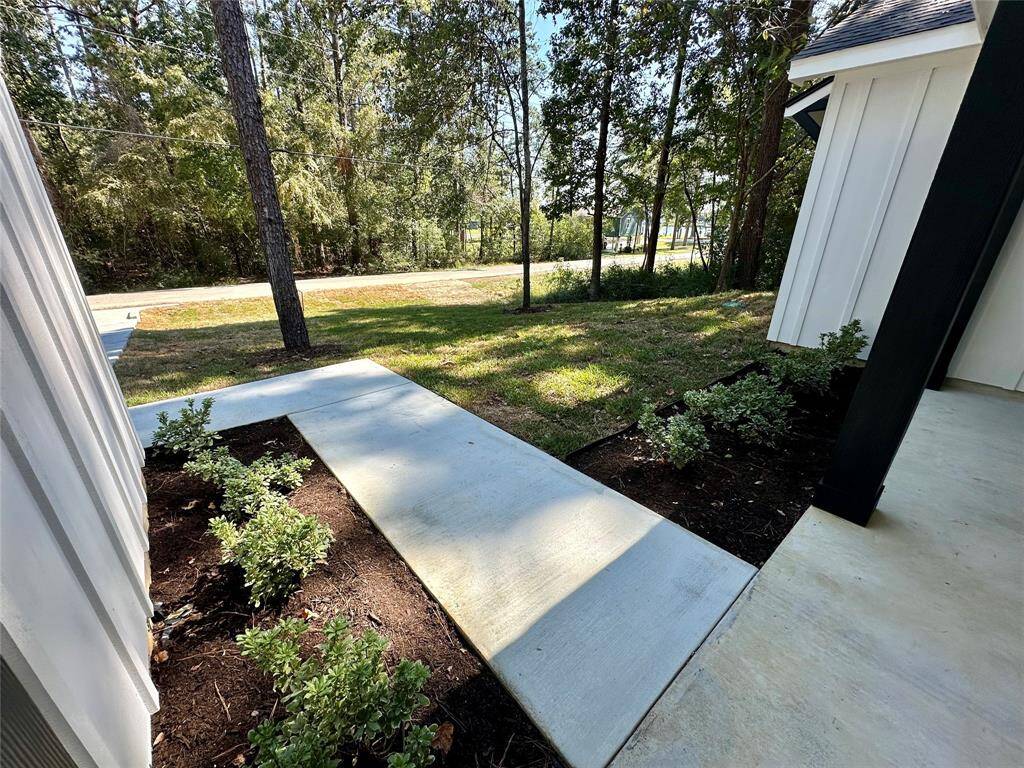
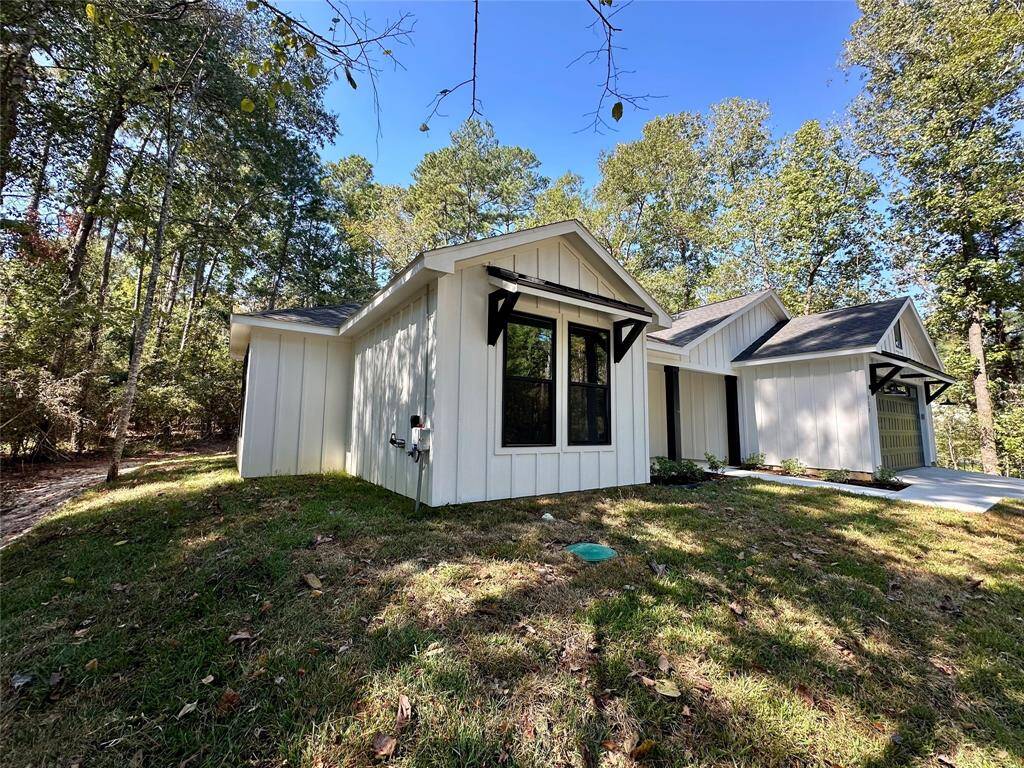
Request More Information
About 439 Whisperwood Drive
Welcome to the beautiful subdivision of Twin Harbors. This home is a 1 minute walk from the lake and boat ramp. Also enjoy the lake view from the front porch!! No expenses were spared in the construction of this newly built home. With high ceilings and open concept common spaces, this home feels very spacious. The large kitchen and walk in pantry will satisfy any cook, all while enjoying the game or movie. The dining area sits just off of the kitchen, and the large kitchen island allows seating for 4 more! The half-bath off of the living room is also convenient for your guests. The master en-suite has a dedicated shower, soaker tub and double vanity! With 3 additional bedrooms, invite the whole family to your gatherings or give each child their own room! Escape the elements in the large garage, and enjoy an indoor utility room while washing clothes. This home has large front and back porches and mature trees. Don't let this one slip away. Contact me for more information!
Highlights
439 Whisperwood Drive
$345,000
Single-Family
1,921 Home Sq Ft
Houston 77360
4 Beds
2 Full / 1 Half Baths
13,200 Lot Sq Ft
General Description
Taxes & Fees
Tax ID
T1200036900
Tax Rate
1.955%
Taxes w/o Exemption/Yr
$697 / 2023
Maint Fee
Yes / $120 Annually
Room/Lot Size
Dining
9x11
Kitchen
10x16
1st Bed
13x17
2nd Bed
11x12
3rd Bed
11x12
4th Bed
11x12
Interior Features
Fireplace
No
Floors
Carpet, Vinyl Plank
Countertop
Quartz
Heating
Central Electric
Cooling
Central Electric
Connections
Electric Dryer Connections, Washer Connections
Bedrooms
2 Bedrooms Down, Primary Bed - 1st Floor
Dishwasher
Yes
Range
Yes
Disposal
Yes
Microwave
Yes
Oven
Electric Oven
Energy Feature
Ceiling Fans, Insulation - Blown Fiberglass
Interior
Fire/Smoke Alarm, High Ceiling
Loft
Maybe
Exterior Features
Foundation
Slab
Roof
Composition
Exterior Type
Cement Board
Water Sewer
Public Sewer, Public Water, Water District
Exterior
Porch
Private Pool
No
Area Pool
Yes
Lot Description
Cleared, Water View
New Construction
Yes
Front Door
East
Listing Firm
Schools (ONALAS - 104 - Onalaska)
| Name | Grade | Great School Ranking |
|---|---|---|
| Onalaska Elem | Elementary | 7 of 10 |
| Onalaska Jr/Sr High | Middle | 5 of 10 |
| Onalaska Jr/Sr High | High | 5 of 10 |
School information is generated by the most current available data we have. However, as school boundary maps can change, and schools can get too crowded (whereby students zoned to a school may not be able to attend in a given year if they are not registered in time), you need to independently verify and confirm enrollment and all related information directly with the school.

