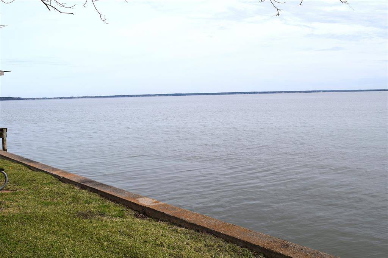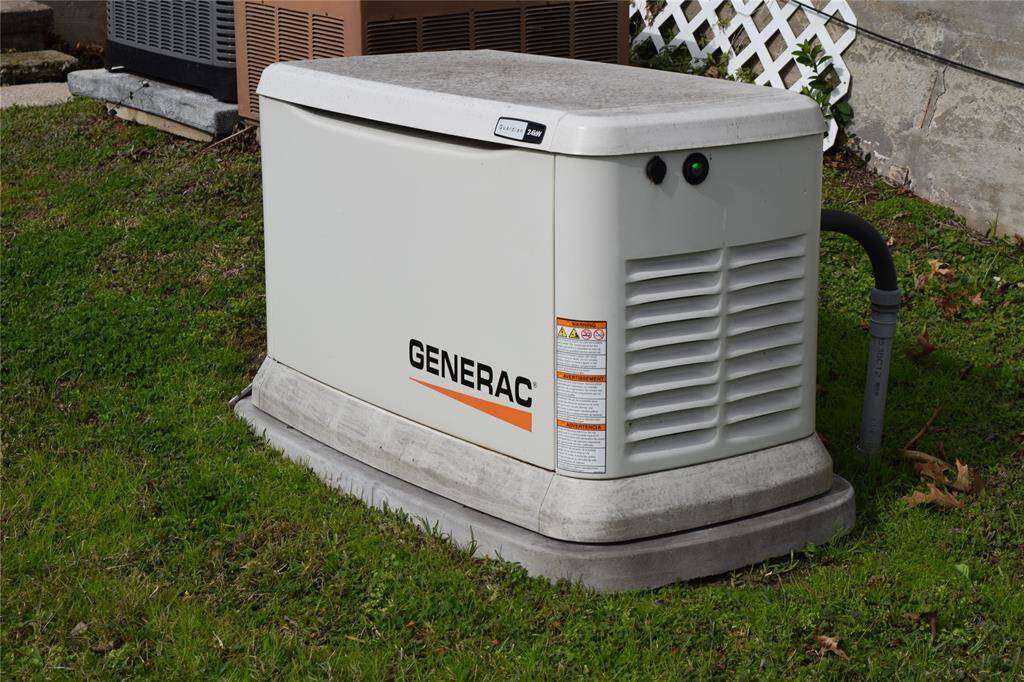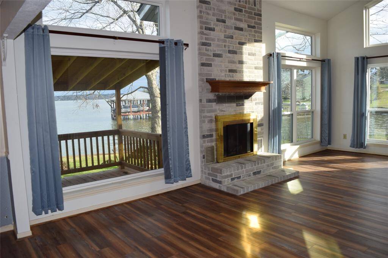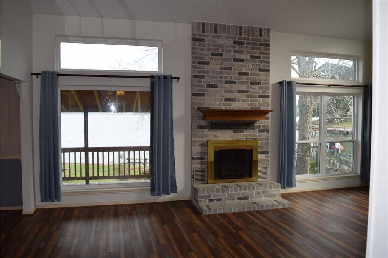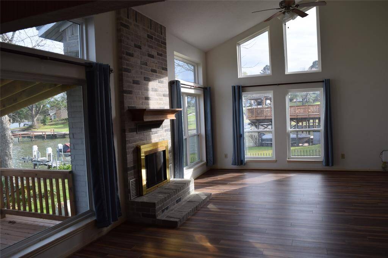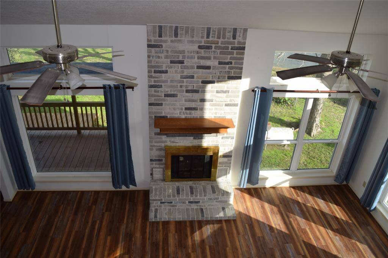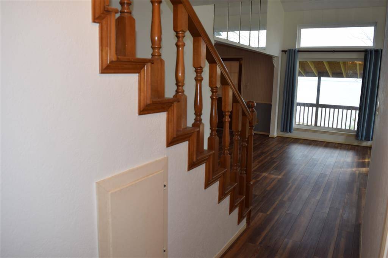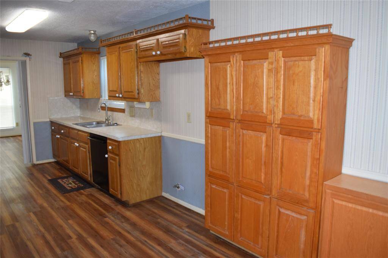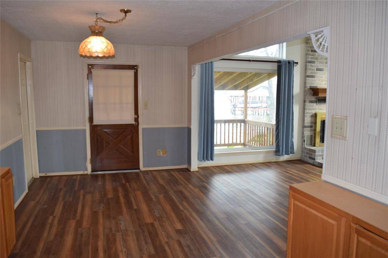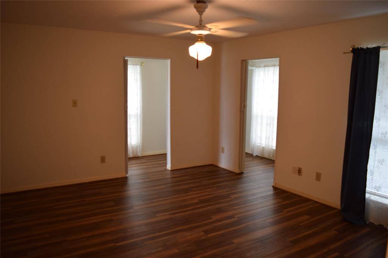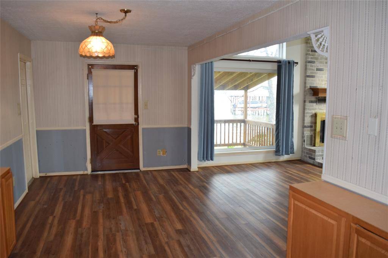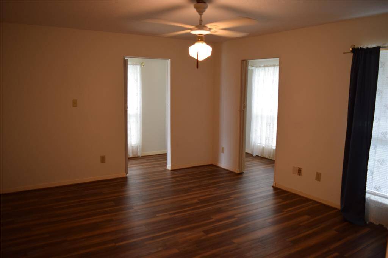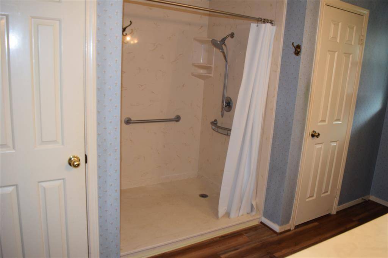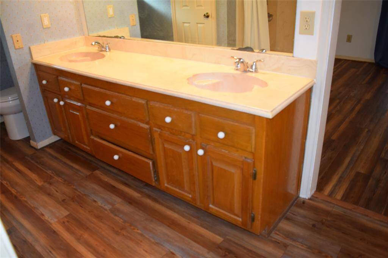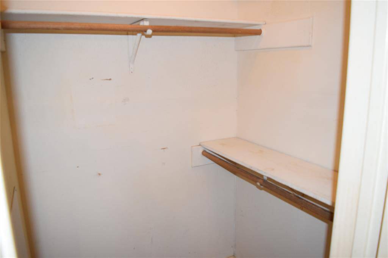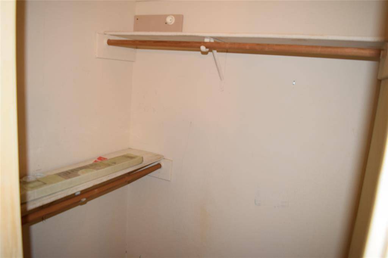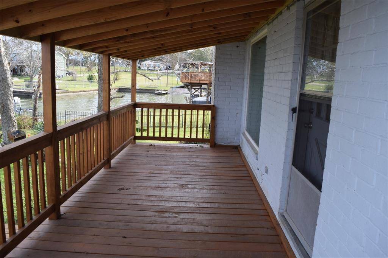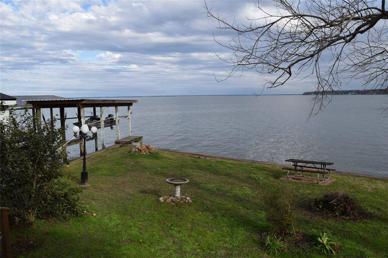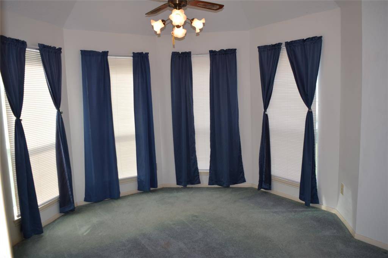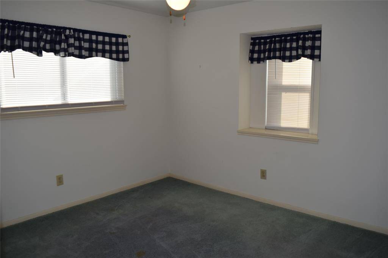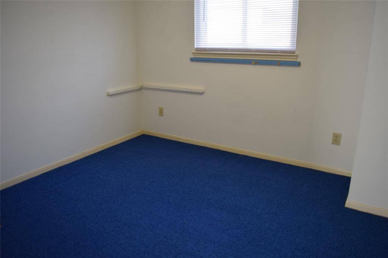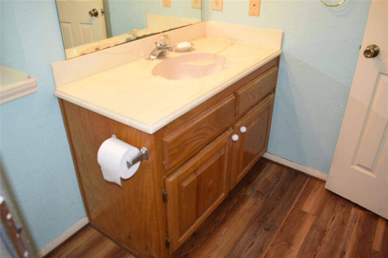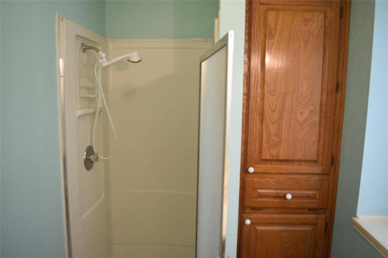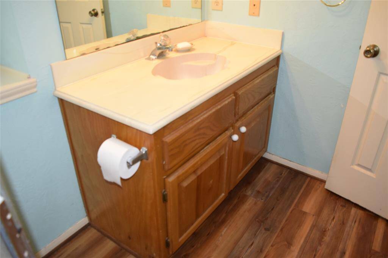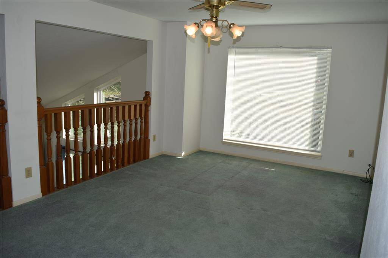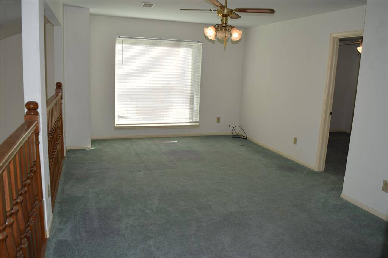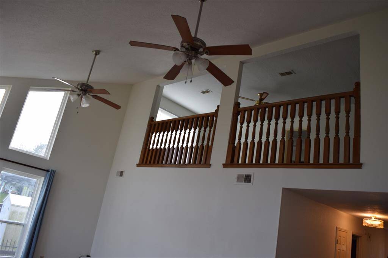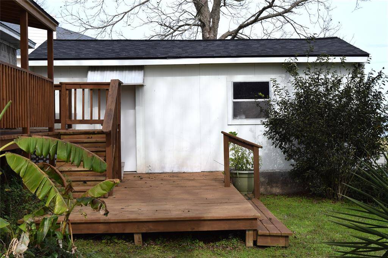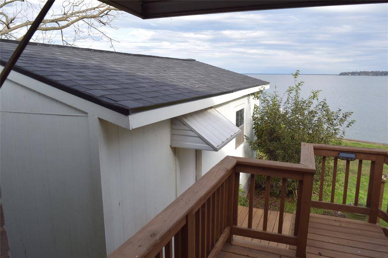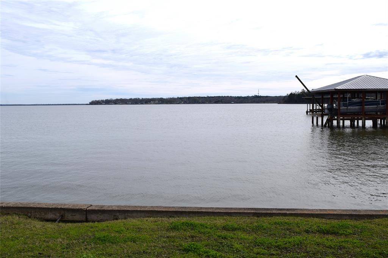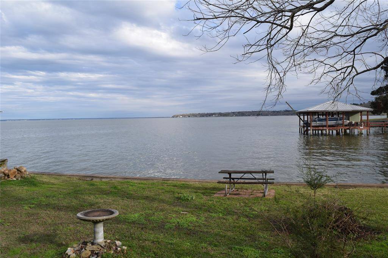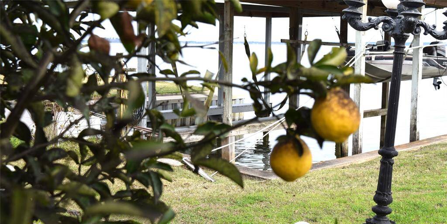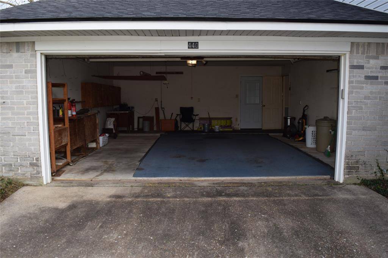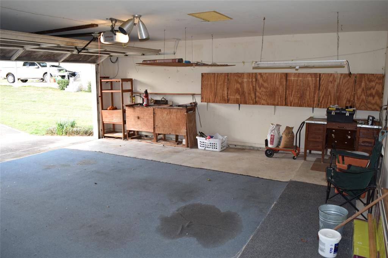440 Lakeview Drive Loop, Houston, Texas 77331
$699,900
4 Beds
2 Full / 1 Half Baths
Single-Family
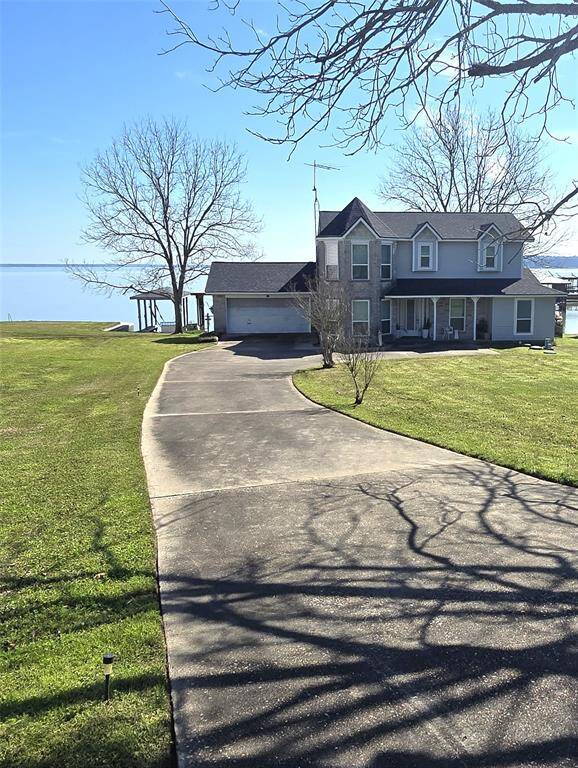

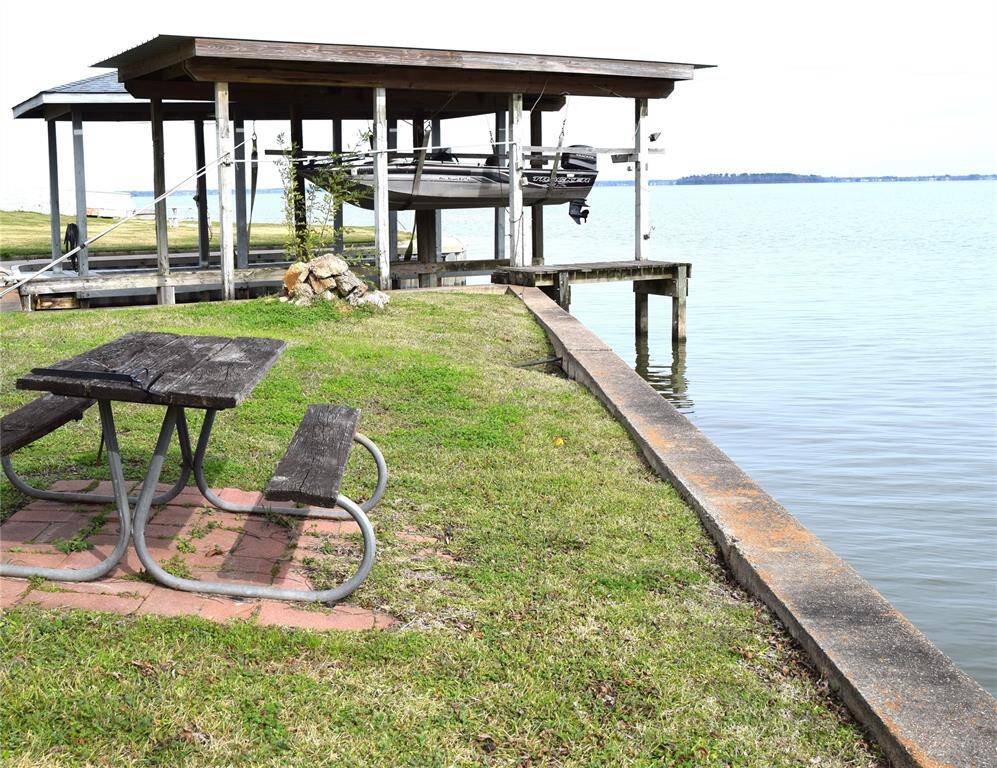

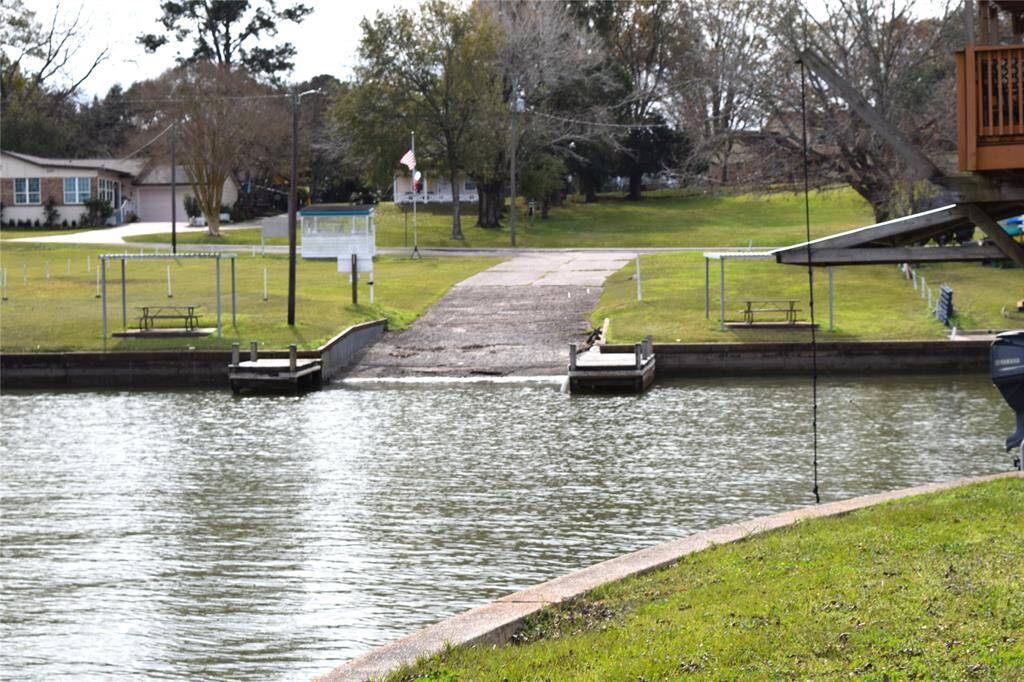

Request More Information
About 440 Lakeview Drive Loop
This stunning waterfront home on Lake Livingston is situated in the prestigious Lakeview Hills neighborhood, offering breathtaking lake views. The property features a concrete 110 FT bulkhead and a single boat lift, with a community boat launch. Inside, the living area boasts high ceilings and a floor to ceiling brick gas fireplace, complemented by large windows that frame the picturesque lake scenery. Recent updates include vinyl plank flooring throughout the first floor. The primary suite, located on the main level, includes a spacious bathroom with double sinks, walk-in shower, along with an additional 92 square feet of space for an office or craft area. The kitchen seamlessly connects to the dining and breakfast areas, making it ideal for entertaining. Upstairs, three additional bedrooms, a bathroom, and a generous loft area provide ample space for family and guests. Recent improvements such as new windows, a roof, a whole-home generator, and a septic system ensure peace of mind.
Highlights
440 Lakeview Drive Loop
$699,900
Single-Family
2,746 Home Sq Ft
Houston 77331
4 Beds
2 Full / 1 Half Baths
17,285 Lot Sq Ft
General Description
Taxes & Fees
Tax ID
73223
Tax Rate
1.3845%
Taxes w/o Exemption/Yr
$8,772 / 2024
Maint Fee
Yes / $300 Annually
Maintenance Includes
Recreational Facilities
Room/Lot Size
Living
22X15
Dining
11X13
Kitchen
9X17
Breakfast
9X17
1st Bed
22X15
2nd Bed
15X10
3rd Bed
10X10
4th Bed
11X10
Interior Features
Fireplace
1
Floors
Carpet, Vinyl Plank
Heating
Central Electric
Cooling
Central Electric
Connections
Electric Dryer Connections, Washer Connections
Bedrooms
1 Bedroom Up, Primary Bed - 1st Floor
Dishwasher
Yes
Range
Yes
Disposal
Yes
Microwave
Yes
Oven
Electric Oven
Energy Feature
Ceiling Fans, Generator, High-Efficiency HVAC
Loft
Maybe
Exterior Features
Foundation
Slab
Roof
Composition
Exterior Type
Brick
Water Sewer
Aerobic, Water District
Exterior
Patio/Deck, Porch, Private Driveway, Workshop
Private Pool
No
Area Pool
Maybe
Lot Description
Waterfront, Water View
New Construction
No
Listing Firm
Schools (COLDSP - 101 - Coldspring-Oakhurst Consolidated)
| Name | Grade | Great School Ranking |
|---|---|---|
| James Street Elem | Elementary | None of 10 |
| Lincoln Jr High | Middle | 2 of 10 |
| Coldspring-Oakhurst High | High | 3 of 10 |
School information is generated by the most current available data we have. However, as school boundary maps can change, and schools can get too crowded (whereby students zoned to a school may not be able to attend in a given year if they are not registered in time), you need to independently verify and confirm enrollment and all related information directly with the school.

