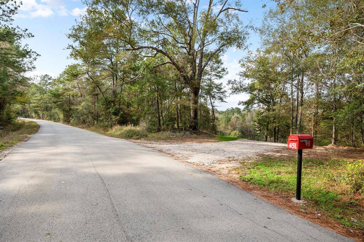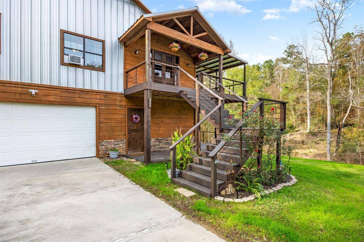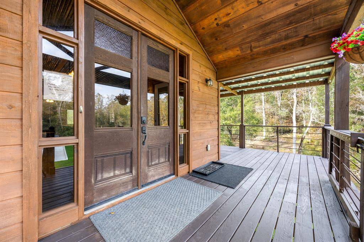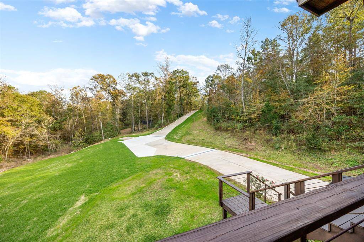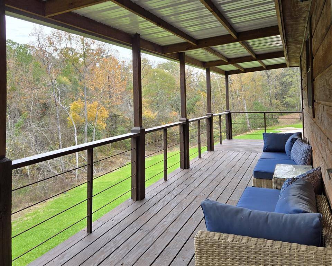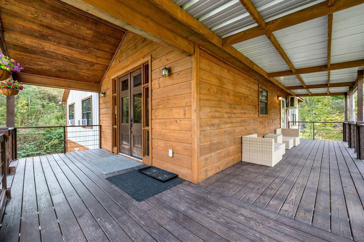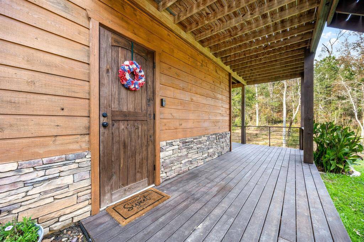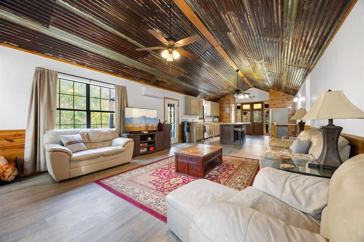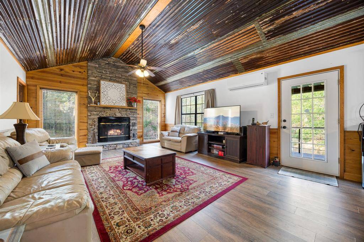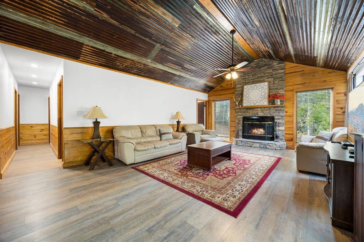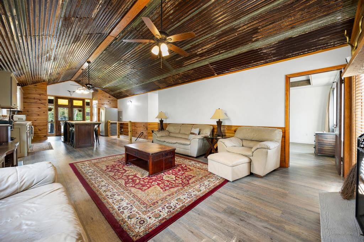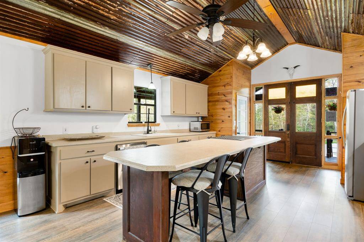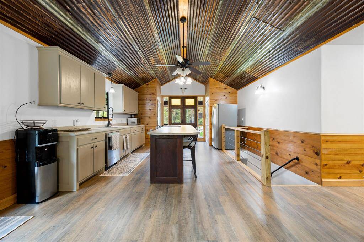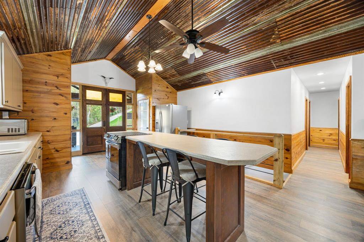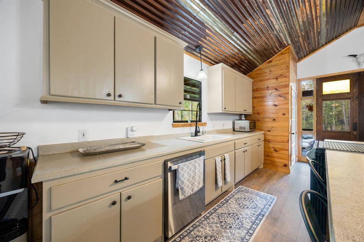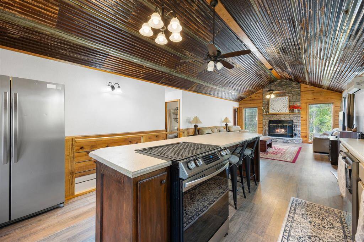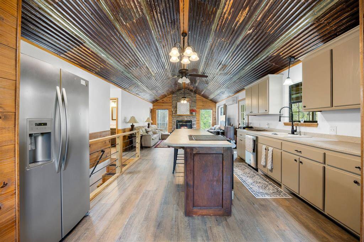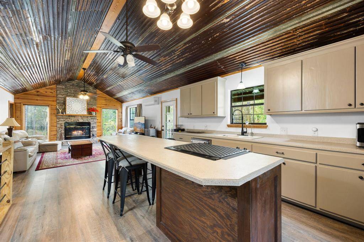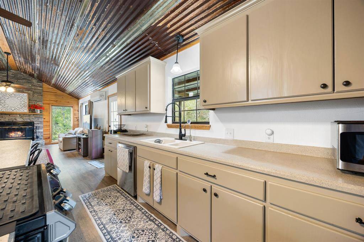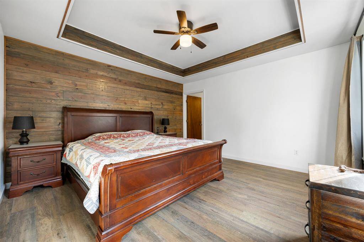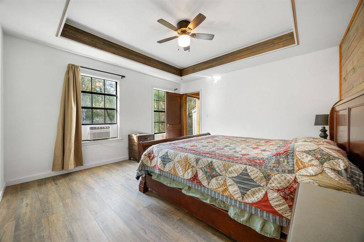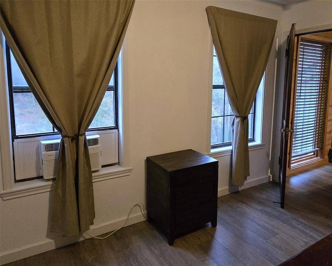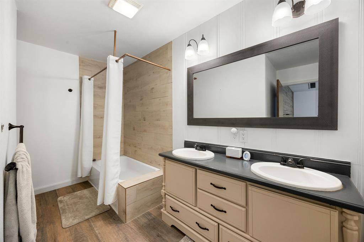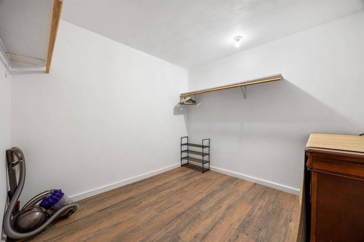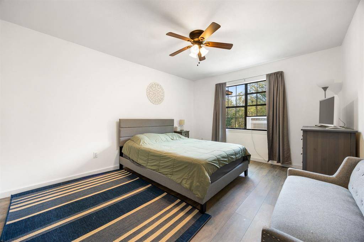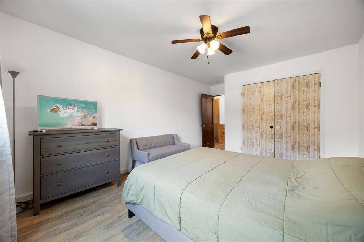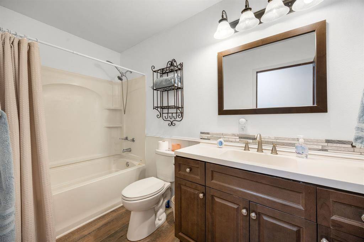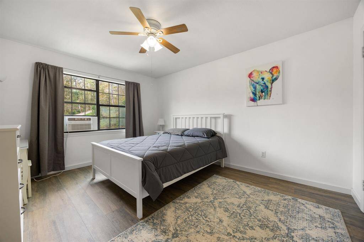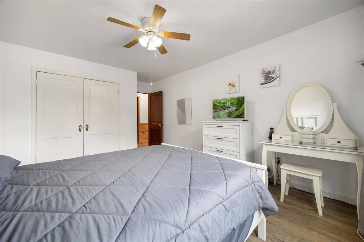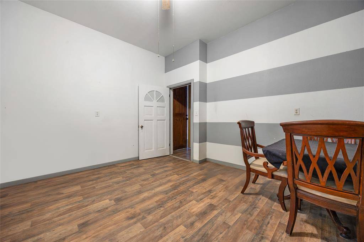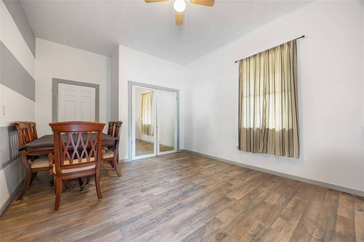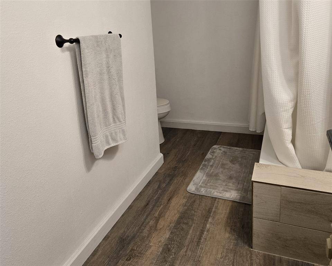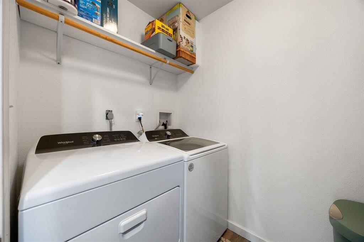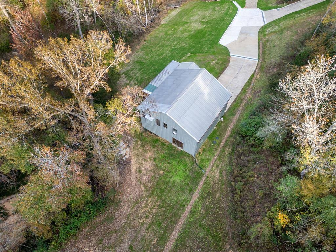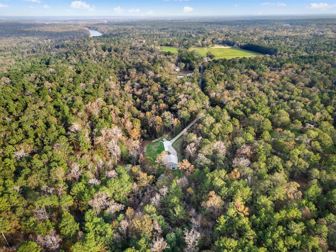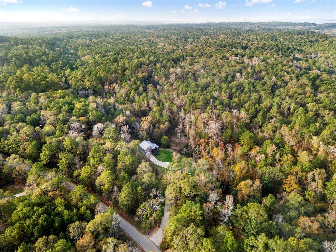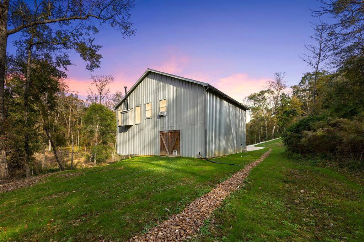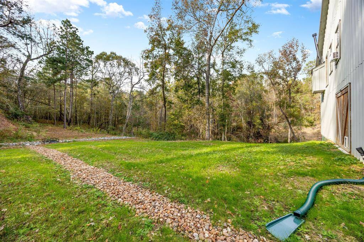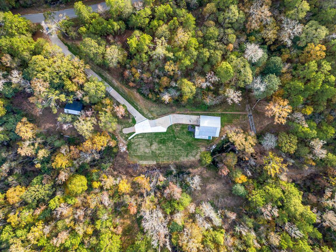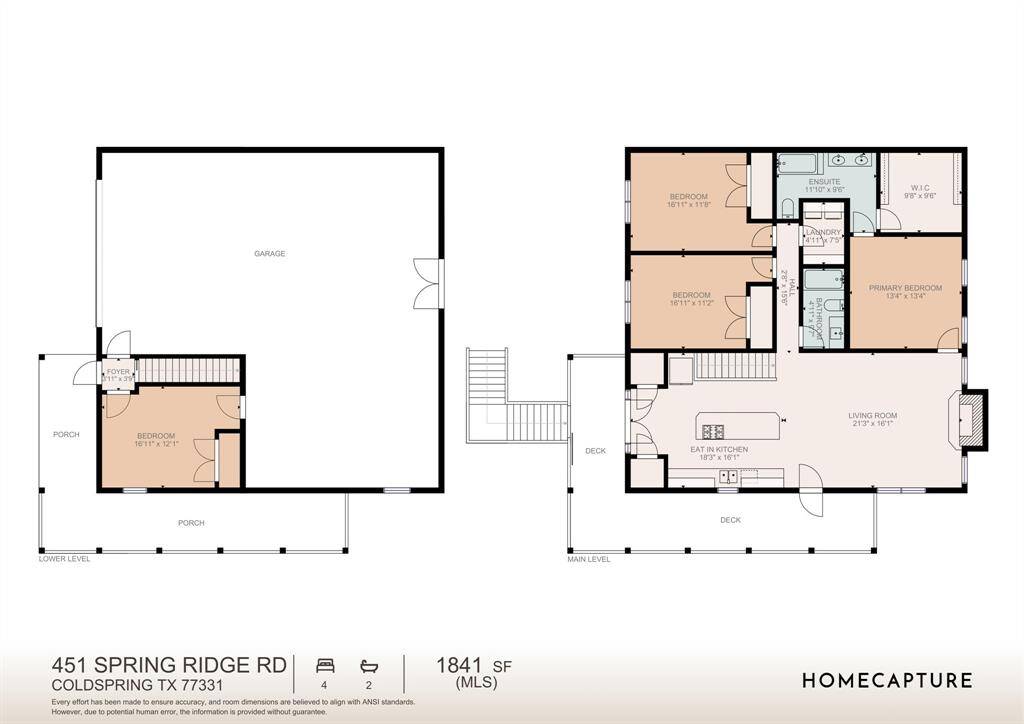451 Spring Ridge Road, Houston, Texas 77331
$595,000
4 Beds
2 Full Baths
Single-Family
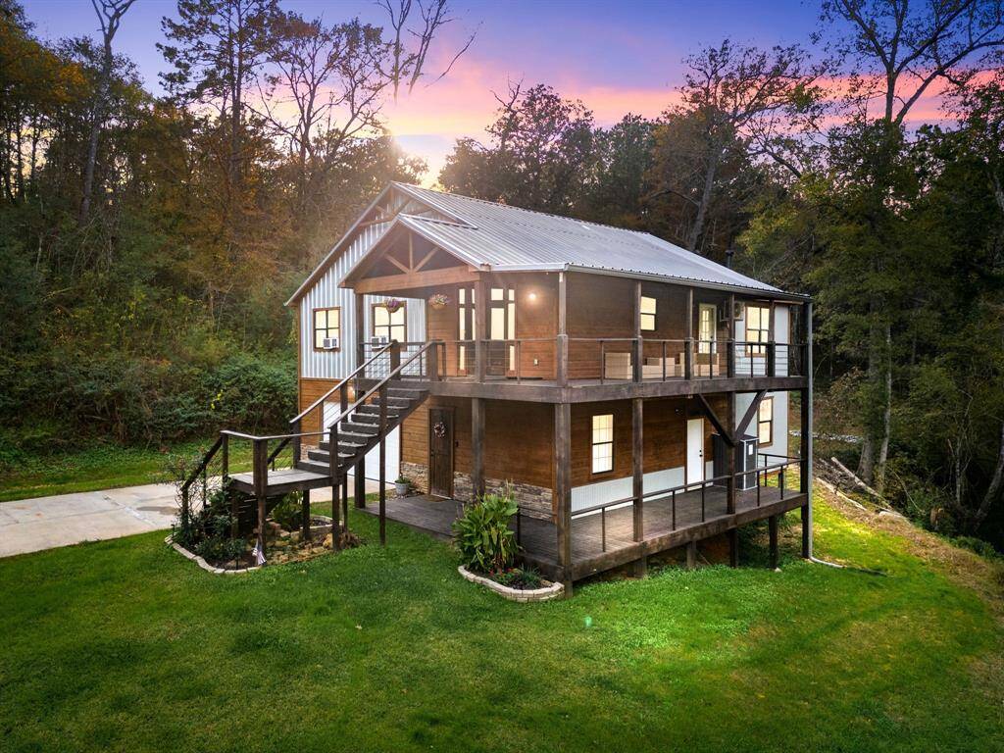

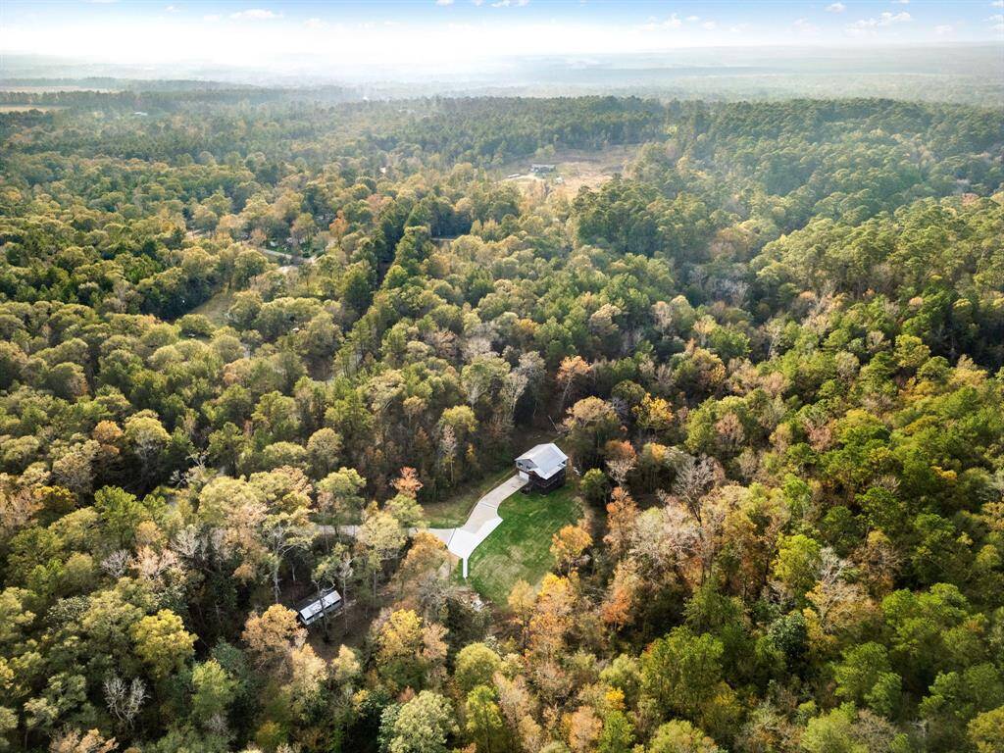
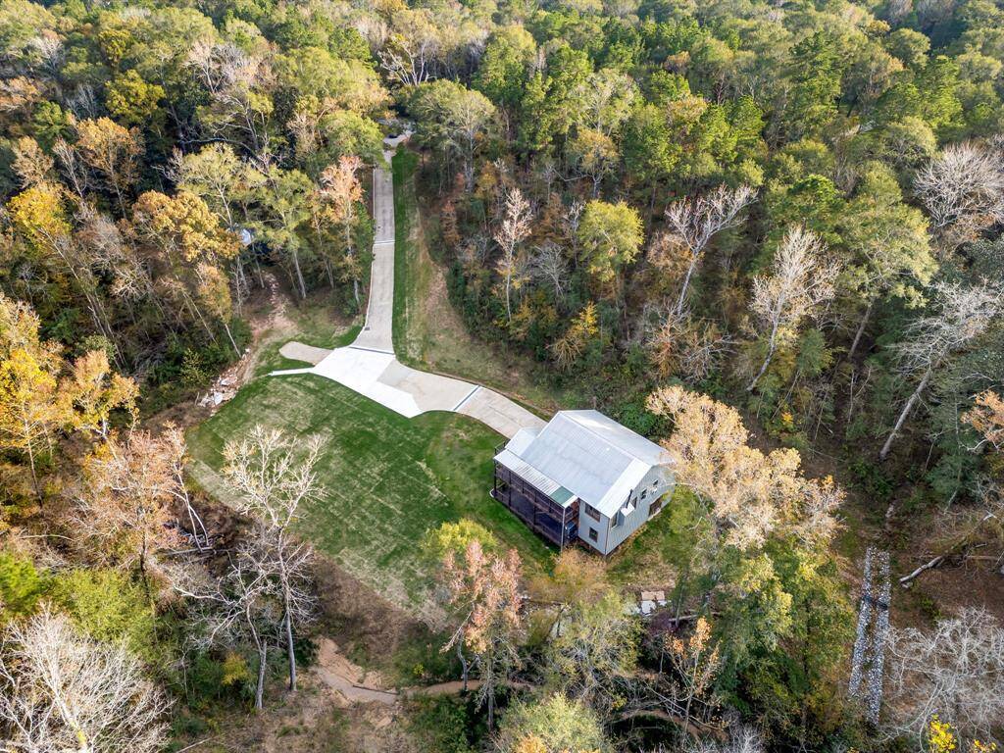
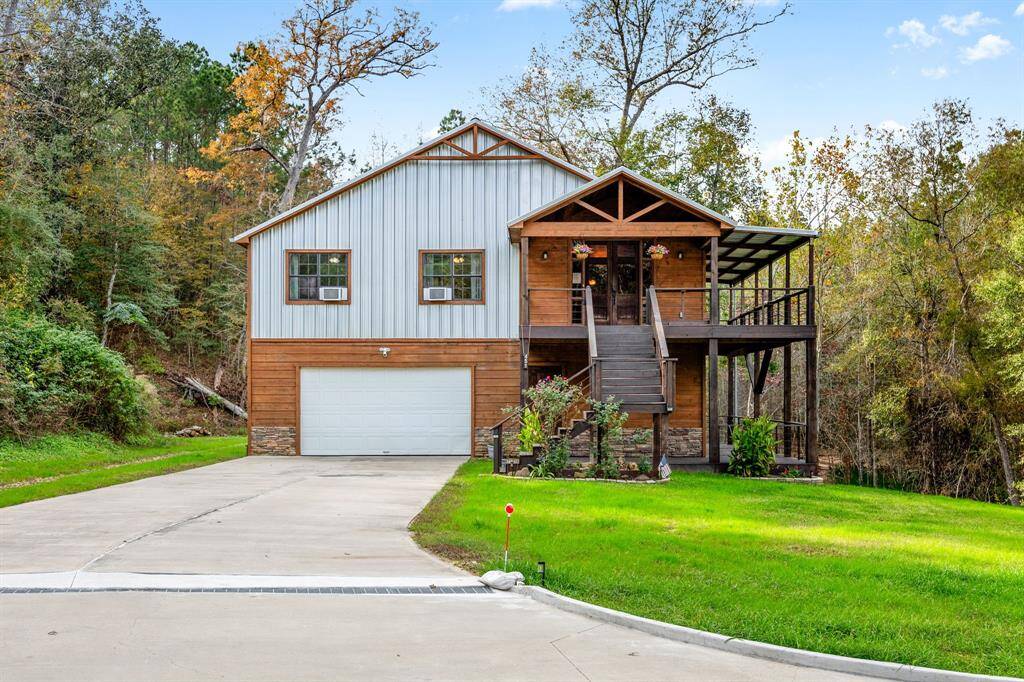
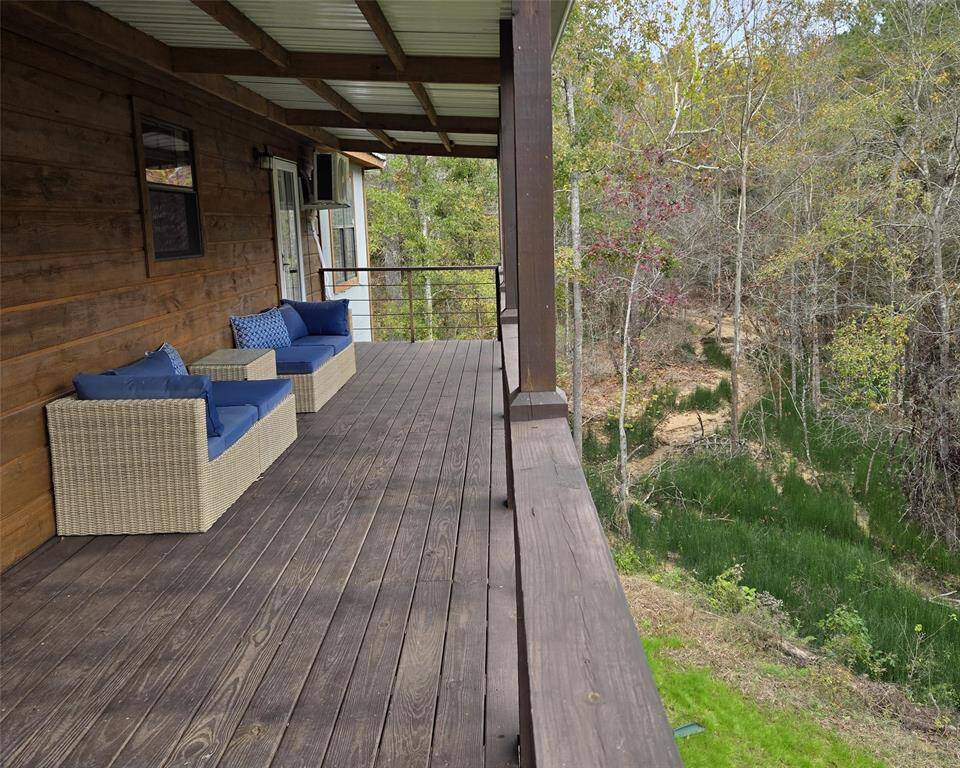
Request More Information
About 451 Spring Ridge Road
Colorado style land with hills and creek perfect for outdoor enthusiast. Nestled in your private serene forest surrounded by nature, this enchanting rustic home sits on 30+ acres and welcomes you to embrace a tranquil country lifestyle. As you ascend to second level the wrap around porch offers picturesque views of the sprawling canopy. Enter the open concept main living space featuring a kitchen adorned with craftsman style cabinetry, solid stone counters and modern upgraded appliances, a living area with large windows flanking the stone fireplace. Split floor plan offer a private principal bedroom, simple en-suite bath & large walk-in closet. Two generous secondary bedrooms & bath round out the ample living space, w/oversized laundy room. Downstairs private 4th bedroom/flex space or quarters with additional unfinished space. The property has an elevator and supersized 4+ car garage. Close proximity to Lake Livingston with abundance of fishing and watersports & boat ramp. Have it all
Highlights
451 Spring Ridge Road
$595,000
Single-Family
3,198 Home Sq Ft
Houston 77331
4 Beds
2 Full Baths
1,306,800 Lot Sq Ft
General Description
Taxes & Fees
Tax ID
86889
Tax Rate
1.3845%
Taxes w/o Exemption/Yr
$3,031 / 2024
Maint Fee
No
Room/Lot Size
Living
21x16
Kitchen
18x16
1st Bed
17x12
2nd Bed
13x13
3rd Bed
17x12
4th Bed
17x12
Interior Features
Fireplace
1
Floors
Vinyl Plank
Heating
Other Heating, Window Unit
Cooling
Other Cooling, Window Units
Connections
Electric Dryer Connections, Washer Connections
Bedrooms
1 Bedroom Down, Not Primary BR, 1 Bedroom Up, 2 Primary Bedrooms, Primary Bed - 2nd Floor
Dishwasher
Yes
Range
Yes
Disposal
Yes
Microwave
Yes
Oven
Freestanding Oven
Energy Feature
Ceiling Fans, Digital Program Thermostat, High-Efficiency HVAC, Insulated/Low-E windows, Solar Screens
Interior
Alarm System - Owned, Balcony, Elevator, Fire/Smoke Alarm, High Ceiling, Window Coverings
Loft
Maybe
Exterior Features
Foundation
Pier & Beam, Slab
Roof
Other
Exterior Type
Aluminum, Stone, Wood
Water Sewer
Aerobic, Septic Tank, Well
Exterior
Back Green Space, Back Yard, Covered Patio/Deck, Not Fenced, Patio/Deck, Porch, Side Yard, Sprinkler System, Storage Shed
Private Pool
No
Area Pool
No
Lot Description
Ravine, Wooded
New Construction
No
Listing Firm
Schools (COLDSP - 101 - Coldspring-Oakhurst Consolidated)
| Name | Grade | Great School Ranking |
|---|---|---|
| James Street Elem | Elementary | None of 10 |
| Lincoln Jr High | Middle | 2 of 10 |
| Coldspring-Oakhurst High | High | 3 of 10 |
School information is generated by the most current available data we have. However, as school boundary maps can change, and schools can get too crowded (whereby students zoned to a school may not be able to attend in a given year if they are not registered in time), you need to independently verify and confirm enrollment and all related information directly with the school.

