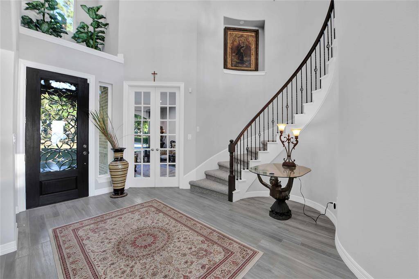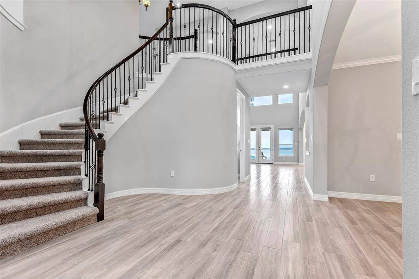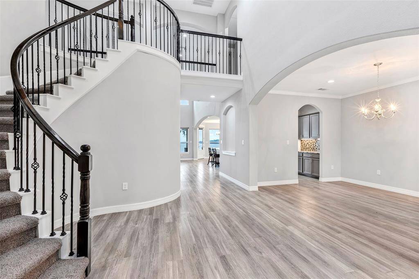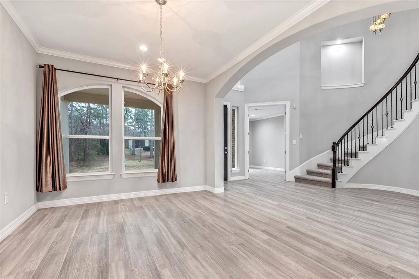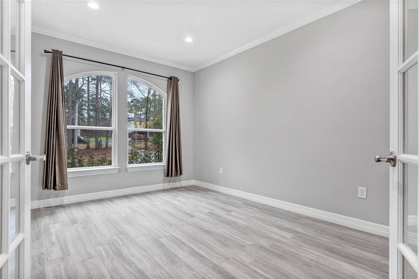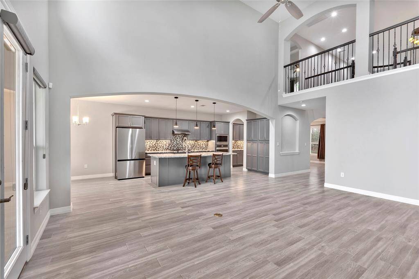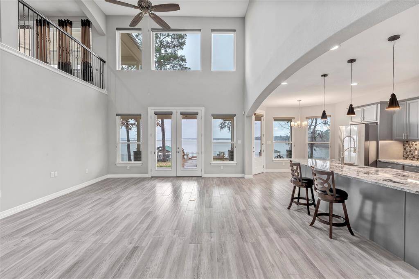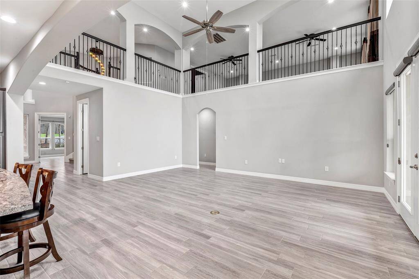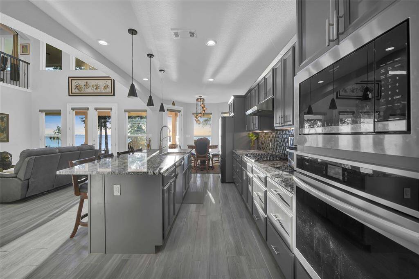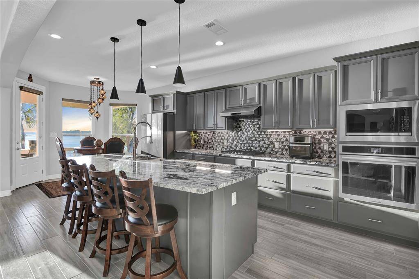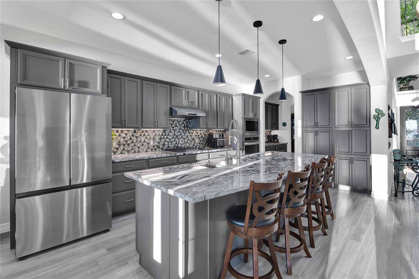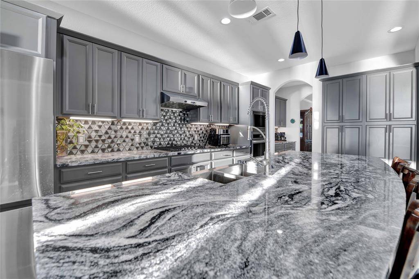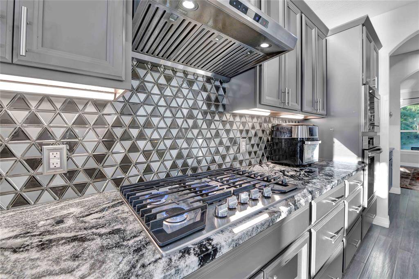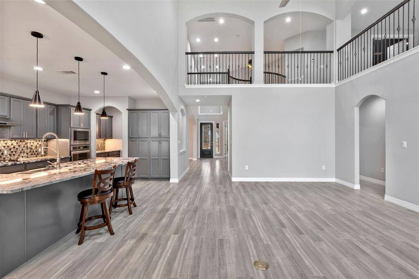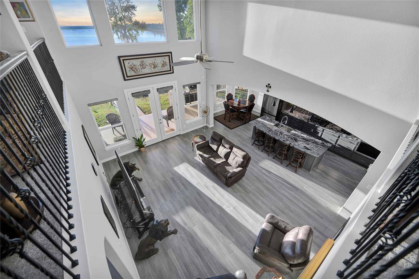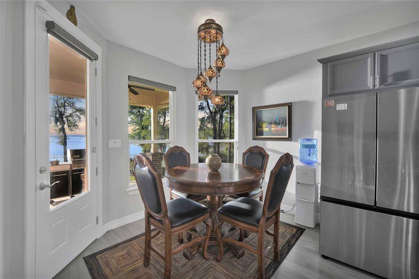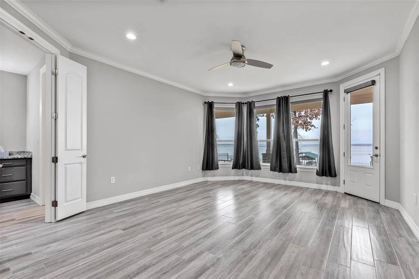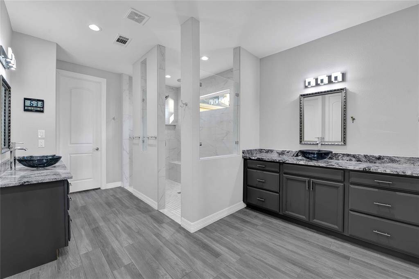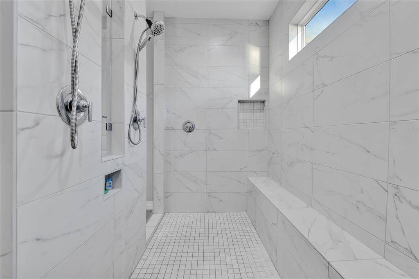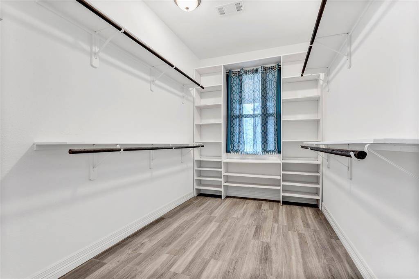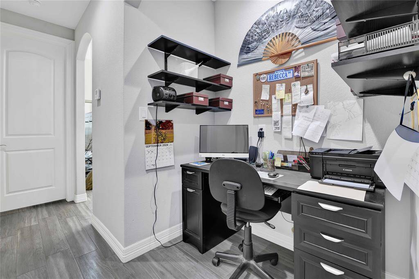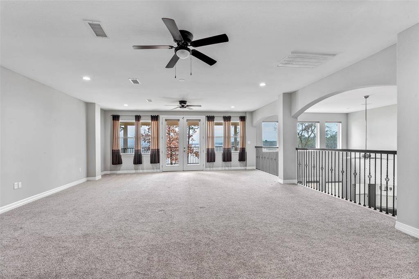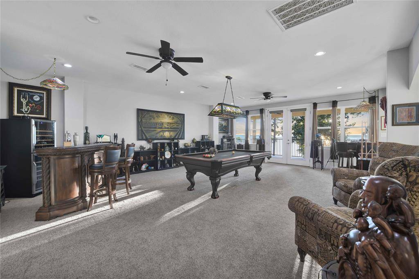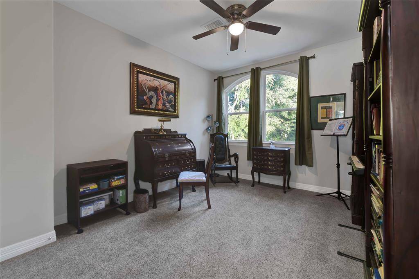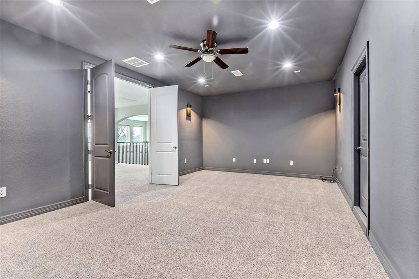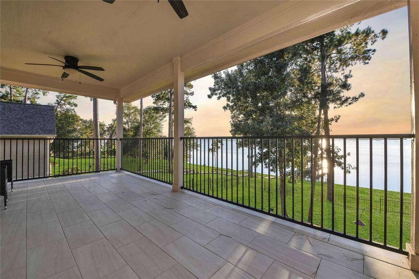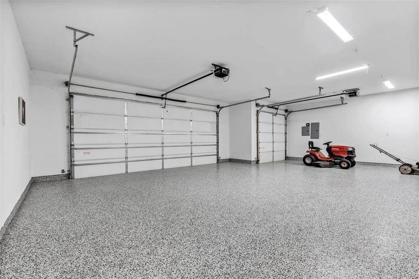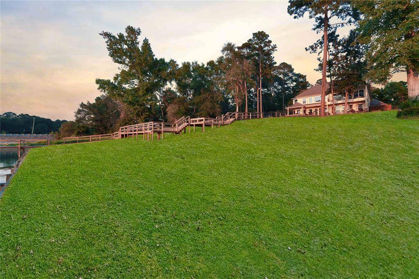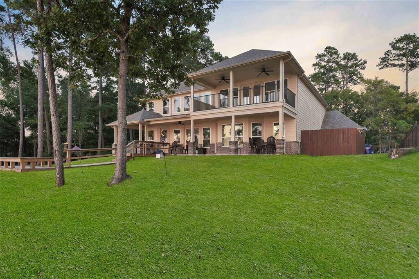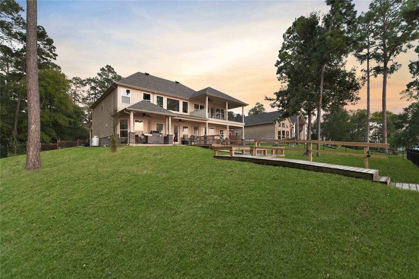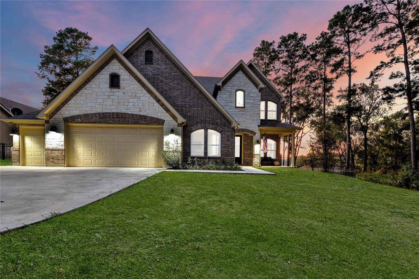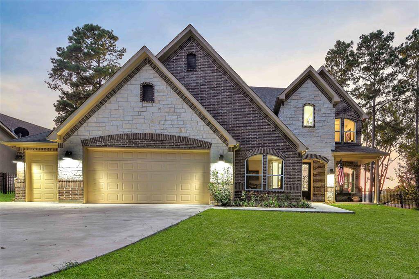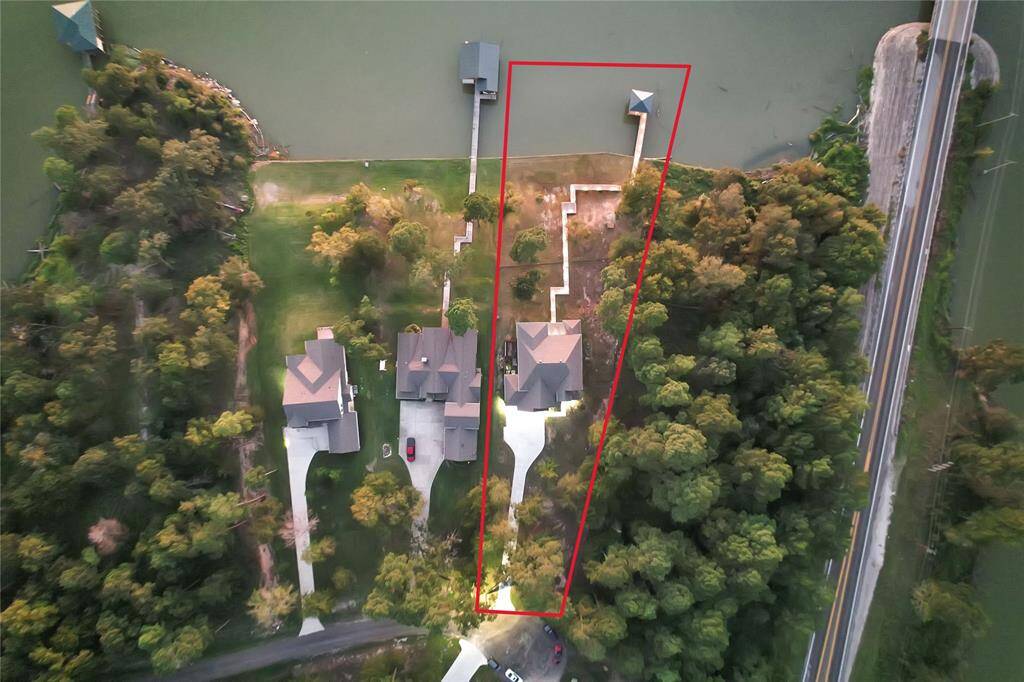461 Pine Forest Acres Drive, Houston, Texas 75862
$864,900
3 Beds
2 Full / 1 Half Baths
Single-Family
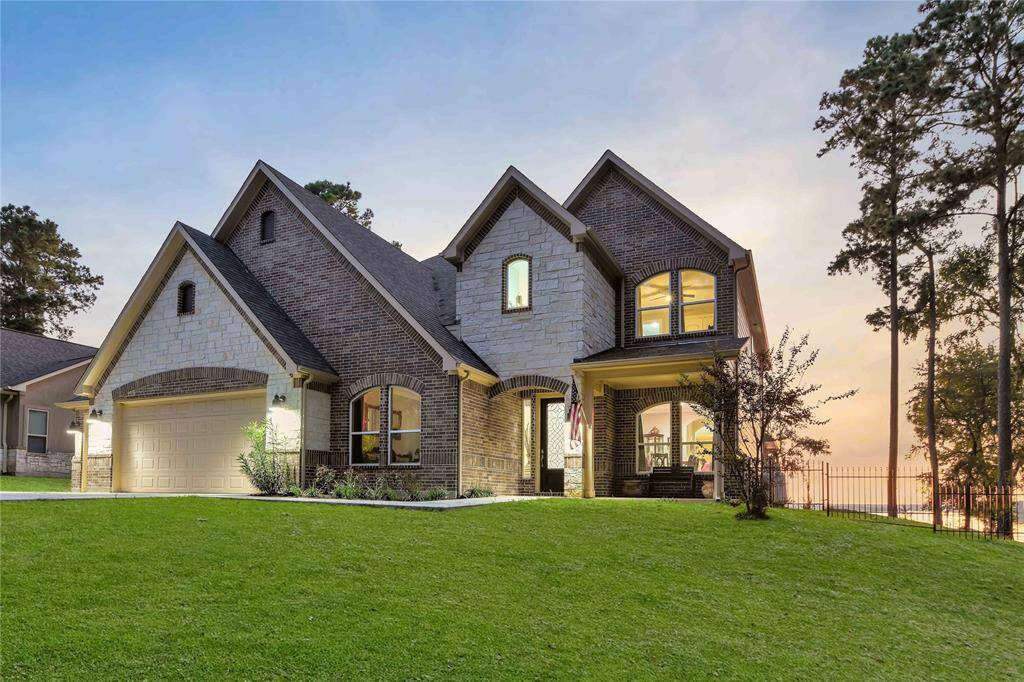

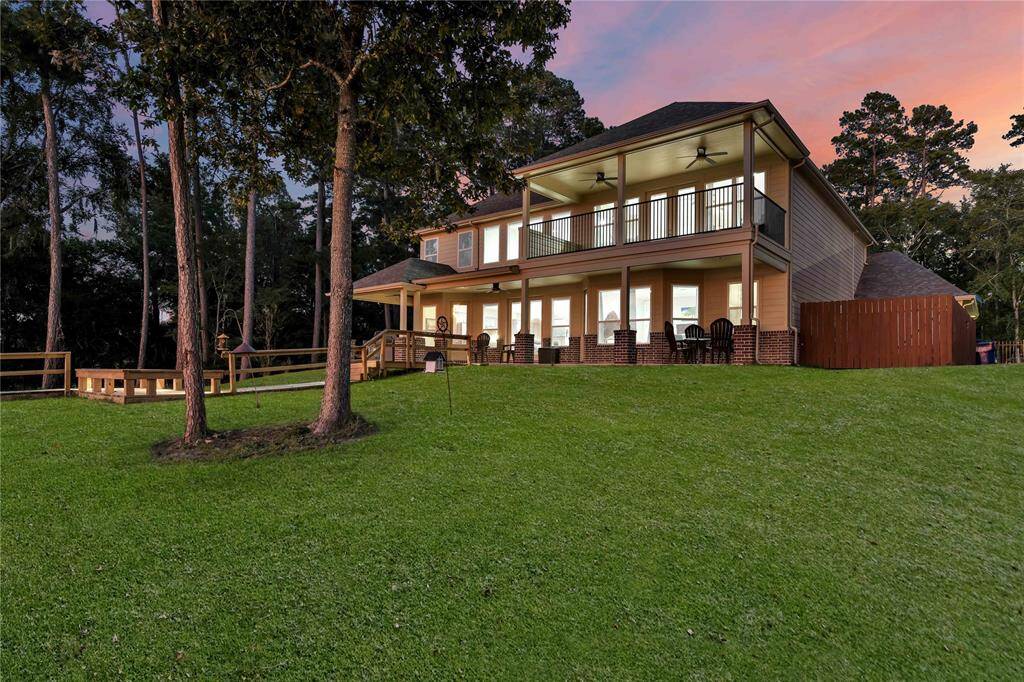

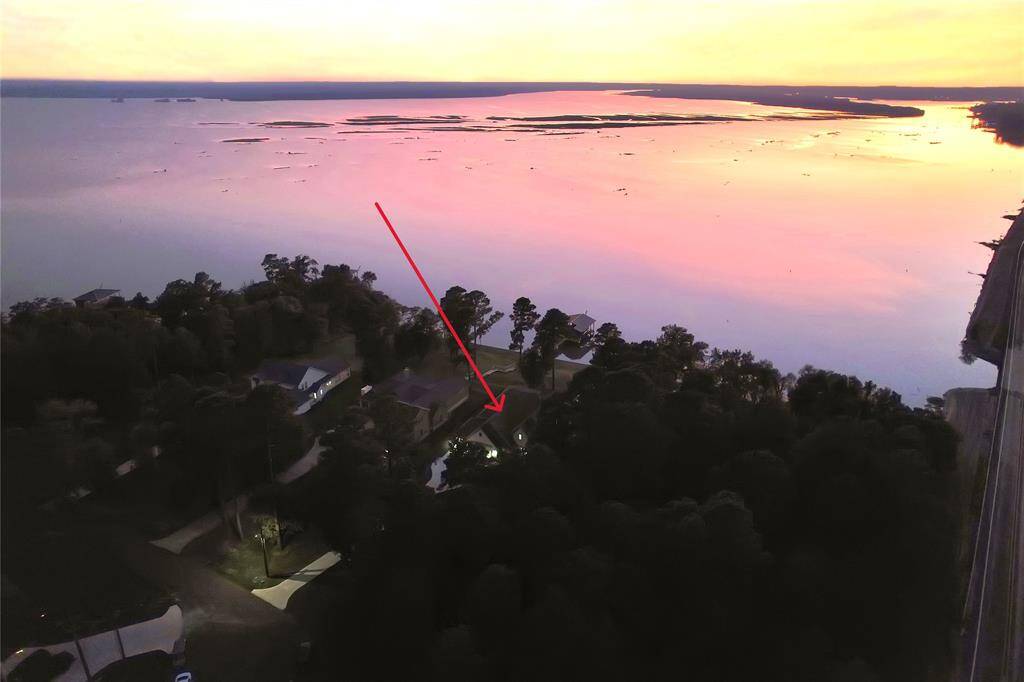

Request More Information
About 461 Pine Forest Acres Drive
Nestled in private gated neighborhood, this exquisite 3-bedroom home offers modern amenities & a spacious layout. Open-concept kitchen features stainless steel appliances & granite countertops, perfect for entertaining. Hard surface floors flow throughout main living areas, creating a warm & inviting atmosphere. Formal living & dining on main floor & separate breakfast room. Primary suite boasts a luxurious en-suite bathroom with large shower with 3 shower heads. Upstairs are 2 bedrooms bath, home theatre & oversized game room. Located on the end of road Cul-de-sac large driveway & oversized 3 car garage. Extra amenities Leaf Filter gutter system & Levelor sunshades. Enjoy the peaceful backyard oasis, with amazing sunsets over the water, ideal for relaxing or hosting gatherings. Conveniently located between Onalaska & Trinity, this property is a must-see for those seeking a comfortable and stylish living space. Don't miss out on the opportunity to make this your own private oasis.
Highlights
461 Pine Forest Acres Drive
$864,900
Single-Family
3,725 Home Sq Ft
Houston 75862
3 Beds
2 Full / 1 Half Baths
43,865 Lot Sq Ft
General Description
Taxes & Fees
Tax ID
56627
Tax Rate
1.3281%
Taxes w/o Exemption/Yr
$8,435 / 2024
Maint Fee
Yes / $806 Annually
Maintenance Includes
Grounds, Limited Access Gates
Room/Lot Size
Living
11x14
Dining
11x14
Kitchen
19x21
Breakfast
16x21
2nd Bed
18x14
Interior Features
Fireplace
No
Floors
Carpet, Tile
Heating
Central Electric
Cooling
Central Electric
Connections
Electric Dryer Connections, Washer Connections
Bedrooms
1 Bedroom Up, Primary Bed - 1st Floor
Dishwasher
Yes
Range
Yes
Disposal
Yes
Microwave
Yes
Oven
Double Oven
Energy Feature
Attic Fan, Ceiling Fans, Energy Star Appliances, Insulated/Low-E windows, Insulation - Blown Cellulose
Interior
Alarm System - Owned, Crown Molding, Fire/Smoke Alarm, Formal Entry/Foyer, High Ceiling, Prewired for Alarm System, Refrigerator Included, Water Softener - Owned, Window Coverings
Loft
Maybe
Exterior Features
Foundation
Slab, Slab on Builders Pier
Roof
Composition
Exterior Type
Brick, Cement Board, Stone, Wood
Water Sewer
Aerobic, Public Water
Exterior
Back Yard, Back Yard Fenced, Balcony, Covered Patio/Deck, Exterior Gas Connection, Private Driveway, Sprinkler System
Private Pool
No
Area Pool
No
Access
Automatic Gate
Lot Description
Cul-De-Sac, Subdivision Lot, Waterfront, Water View
New Construction
No
Front Door
East
Listing Firm
Schools (GROVET - 59 - Groveton)
| Name | Grade | Great School Ranking |
|---|---|---|
| Groveton Elem | Elementary | 4 of 10 |
| Groveton J H-H S | Middle | None of 10 |
| Groveton J H-H S | High | None of 10 |
School information is generated by the most current available data we have. However, as school boundary maps can change, and schools can get too crowded (whereby students zoned to a school may not be able to attend in a given year if they are not registered in time), you need to independently verify and confirm enrollment and all related information directly with the school.

