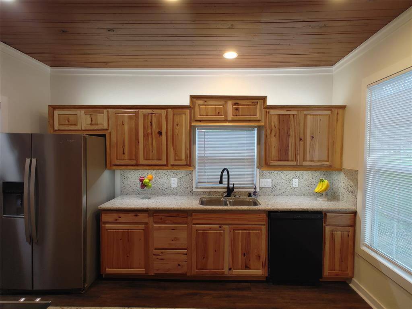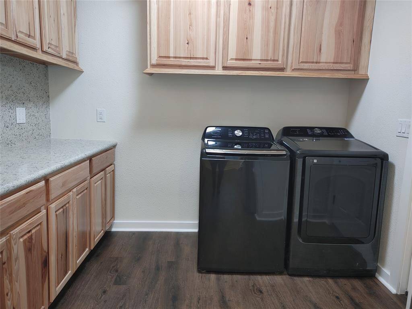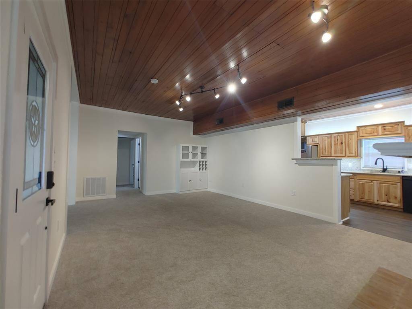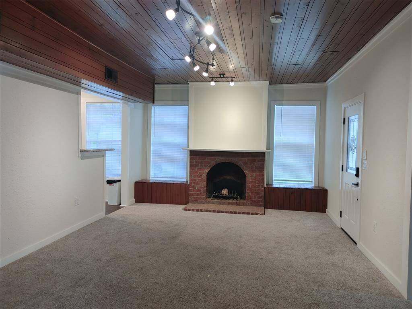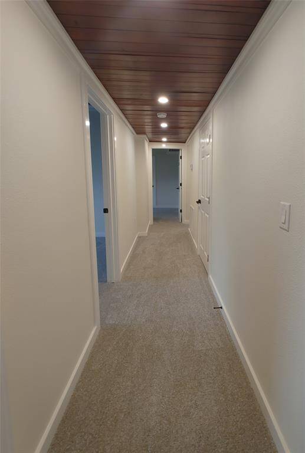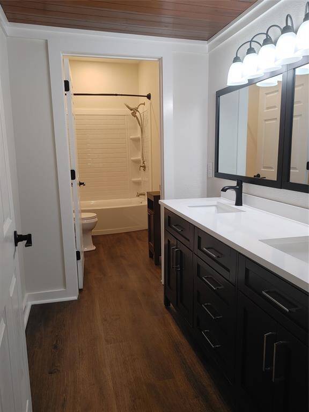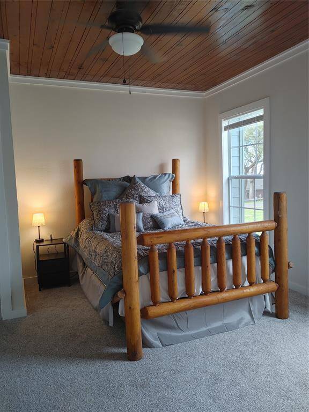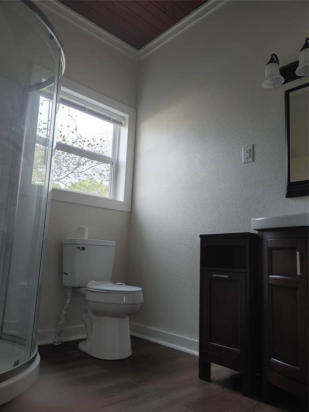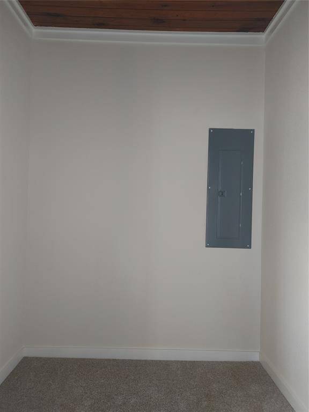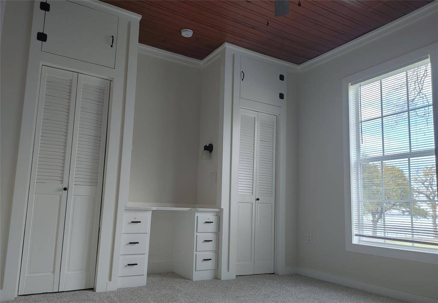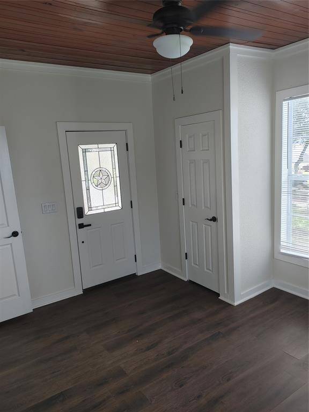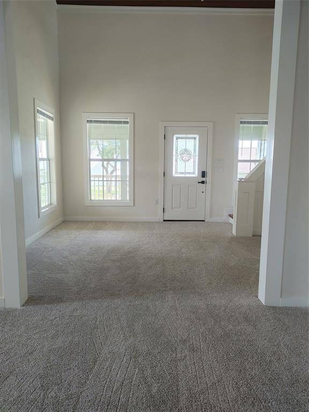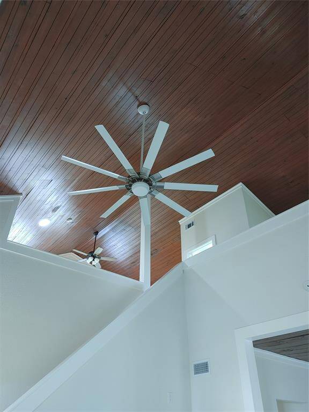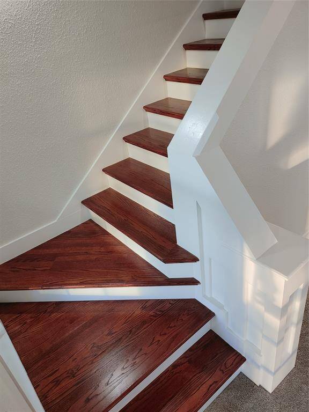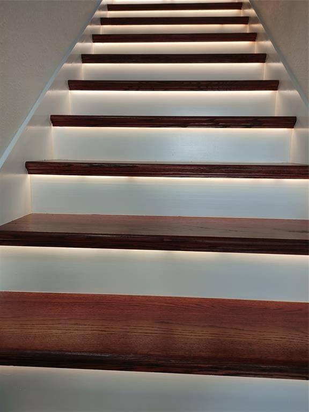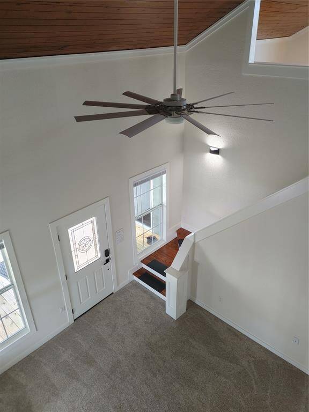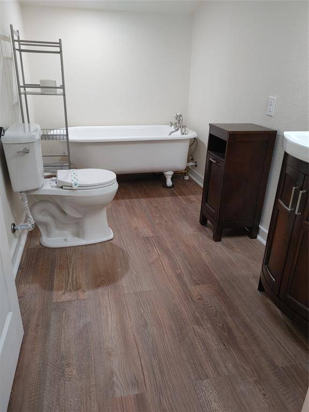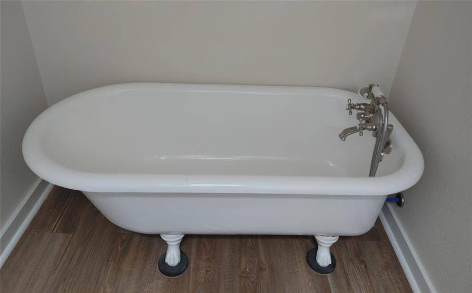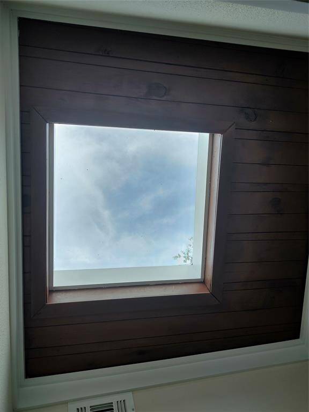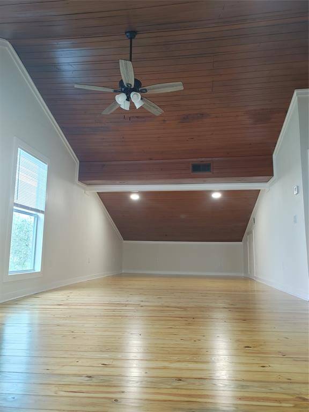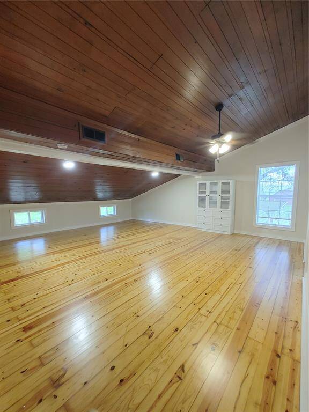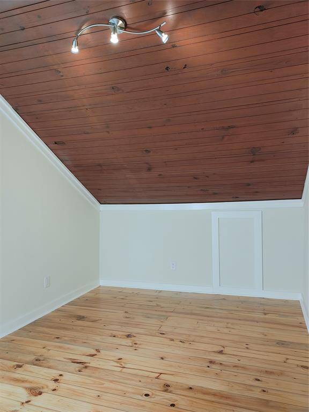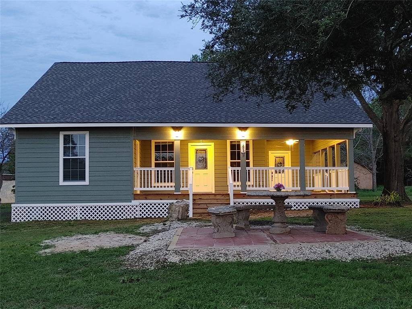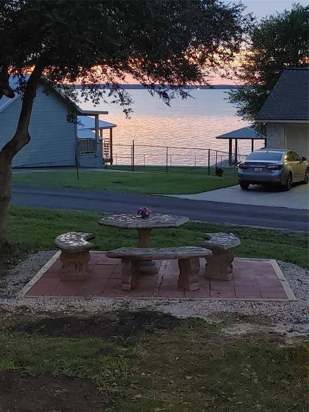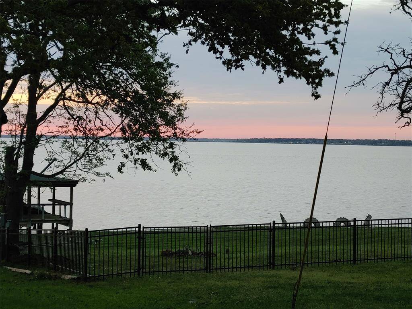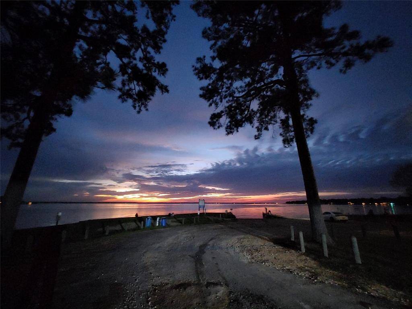475 Indian Shore, Houston, Texas 77351
This Property is Off-Market
3 Beds
3 Full Baths
Single-Family
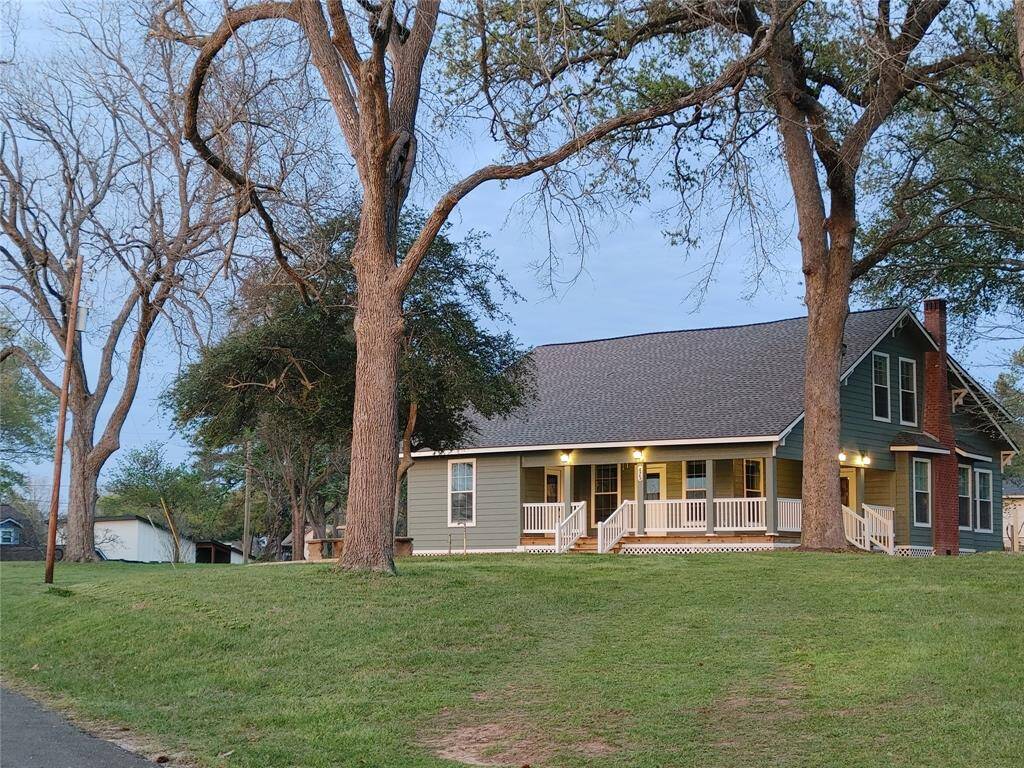

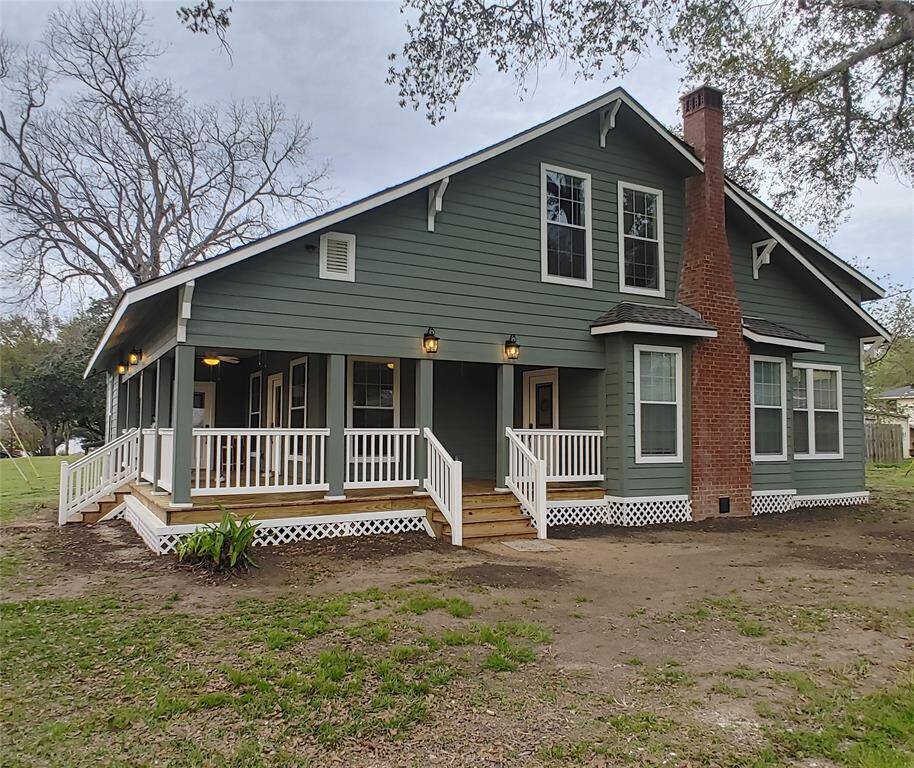
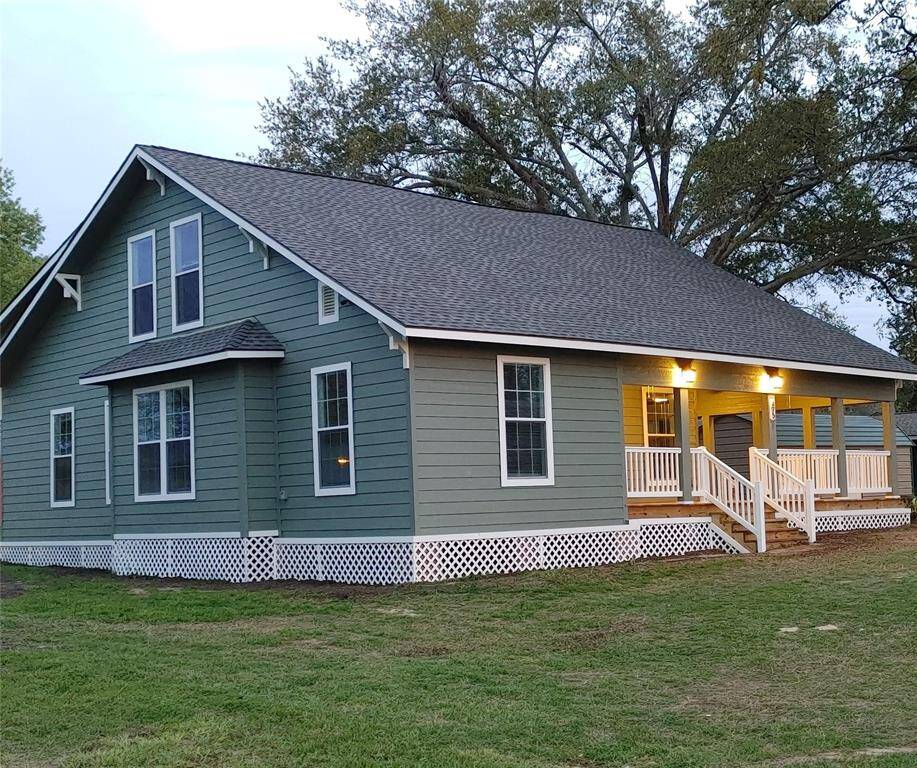
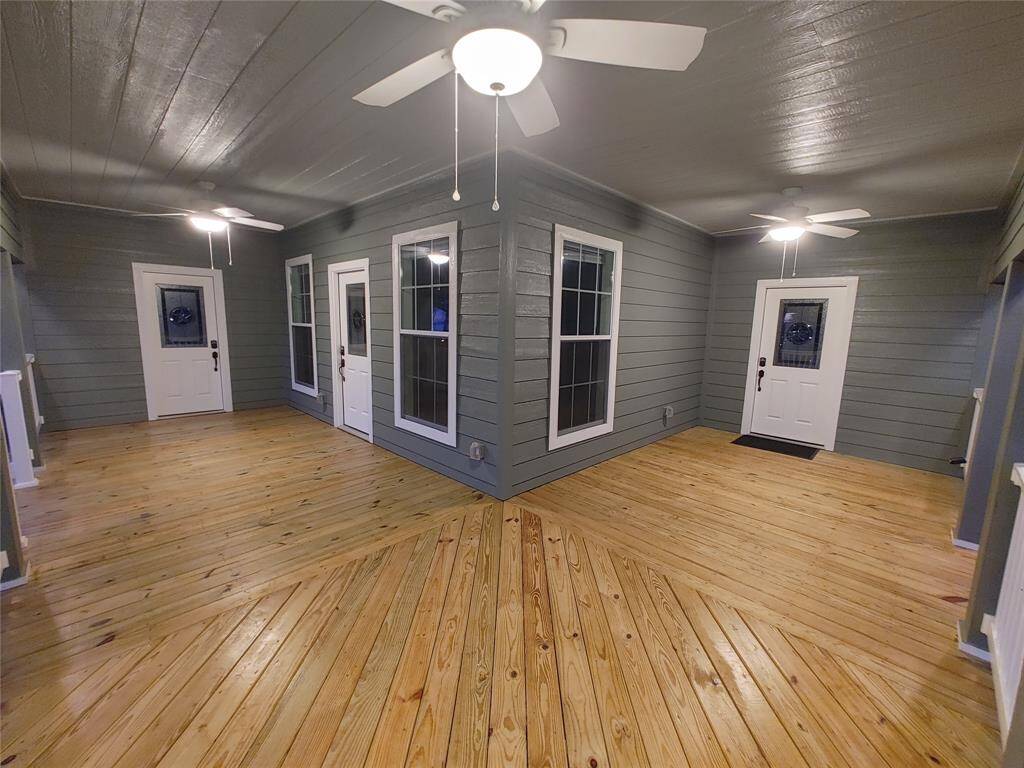
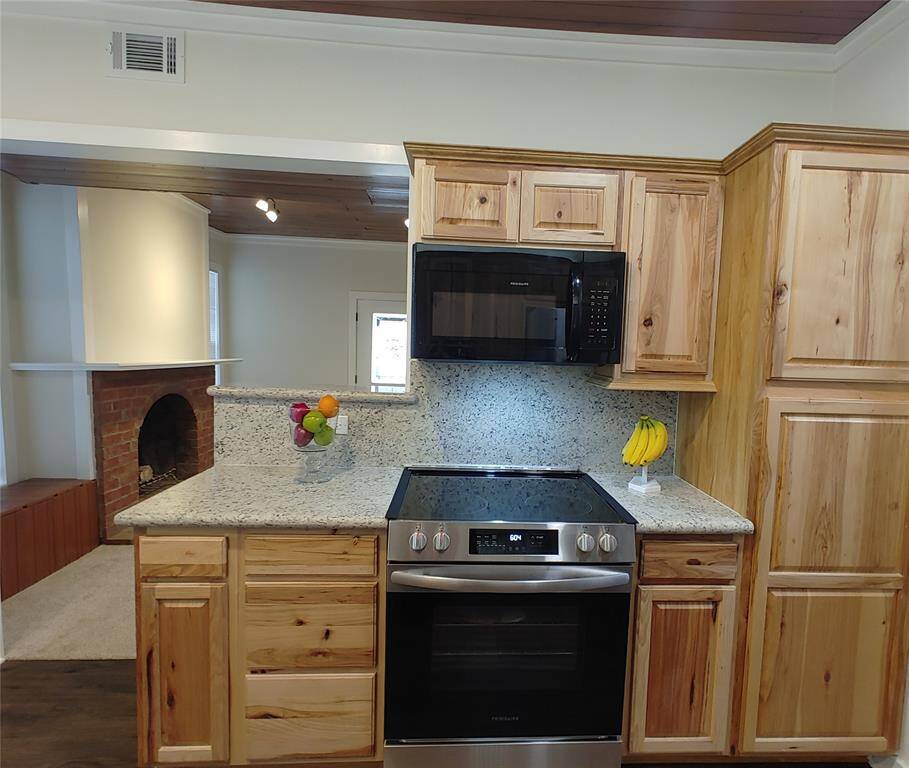
Get Custom List Of Similar Homes
About 475 Indian Shore
This beautiful gem includes three bedrooms, three bathrooms and three lots, totaling 29,790 sf of spectacular views overlooking Lake Livingston. Your dream home is just over an hour drive from Houston, making it the ideal vacation spot or full-time family retreat. The master bedroom includes a private restroom and walk-in closet, while the second bedroom features a built-in desk/vanity, and the third bedroom offers its own separate entry. The only thing the kitchen and utility room are missing is you, it comes with granite countertops and all appliances included. The gorgeous plank wood vaulted ceilings and recessed lighting throughout cannot be overlooked. An upstairs office and two oversized loft areas offer the perfect entertainment, media, game, or exercise space. Enjoy an elegant dinner by the wood burning fireplace or on the fully covered outdoor wrap-around porch with captivating sunsets.
***All measurements are approximations and should be verified***
Highlights
475 Indian Shore
$549,900
Single-Family
2,646 Home Sq Ft
Houston 77351
3 Beds
3 Full Baths
18,758 Lot Sq Ft
General Description
Taxes & Fees
Tax ID
I0700017600
Tax Rate
1.5016%
Taxes w/o Exemption/Yr
$2,374 / 2023
Maint Fee
No
Room/Lot Size
4th Bed
12x11
Interior Features
Fireplace
1
Floors
Carpet, Vinyl
Countertop
Granite
Heating
Central Electric
Cooling
Central Electric
Connections
Electric Dryer Connections
Bedrooms
2 Bedrooms Down, Primary Bed - 1st Floor
Dishwasher
Yes
Range
Yes
Disposal
Maybe
Microwave
Yes
Oven
Electric Oven
Energy Feature
Ceiling Fans, Digital Program Thermostat
Interior
Dryer Included, High Ceiling, Refrigerator Included, Washer Included
Loft
Maybe
Exterior Features
Foundation
Pier & Beam
Roof
Composition
Exterior Type
Cement Board, Vinyl, Wood
Water Sewer
Public Sewer
Exterior
Not Fenced, Porch
Private Pool
No
Area Pool
Maybe
Lot Description
Corner, Water View
New Construction
No
Listing Firm
Exit Realty 360
Schools (LIVING - 103 - Livingston)
| Name | Grade | Great School Ranking |
|---|---|---|
| Other | Elementary | None of 10 |
| Livingston Jr High | Middle | 4 of 10 |
| Livingston High | High | 2 of 10 |
School information is generated by the most current available data we have. However, as school boundary maps can change, and schools can get too crowded (whereby students zoned to a school may not be able to attend in a given year if they are not registered in time), you need to independently verify and confirm enrollment and all related information directly with the school.

