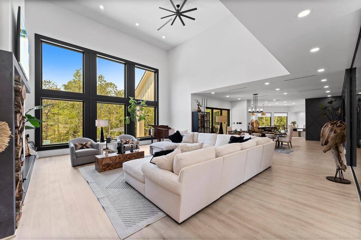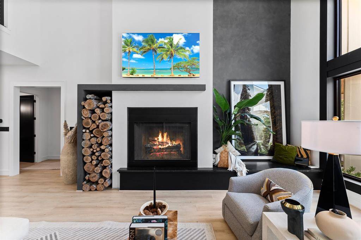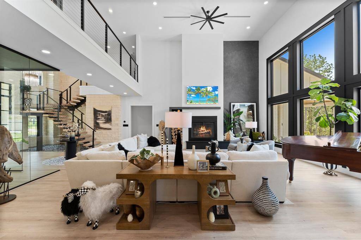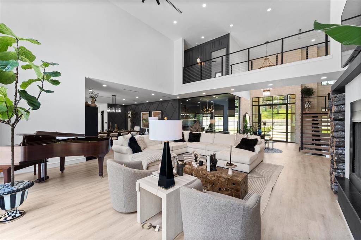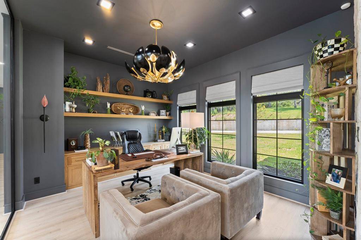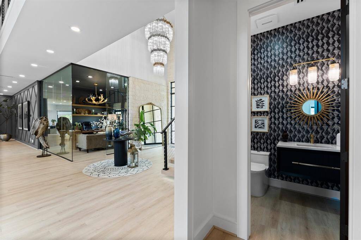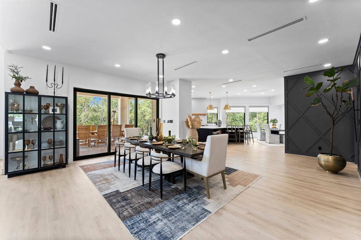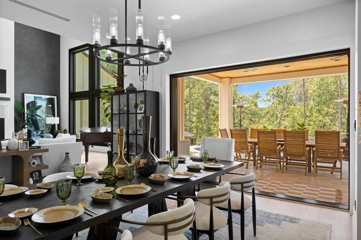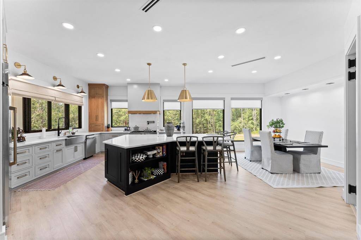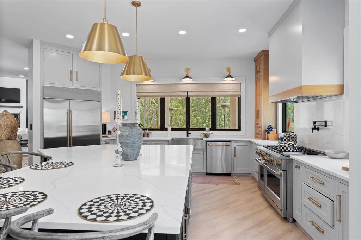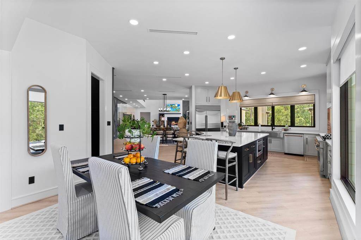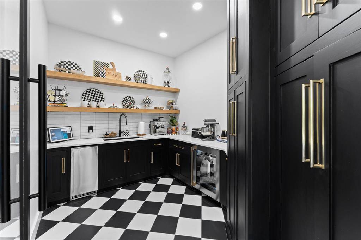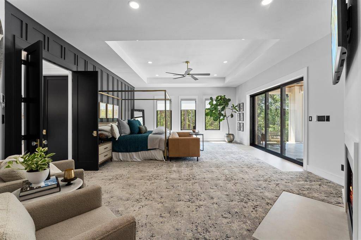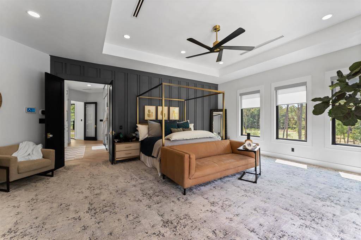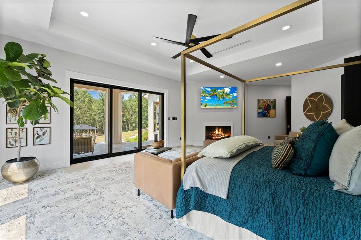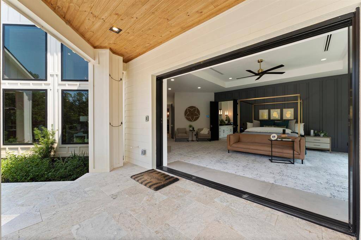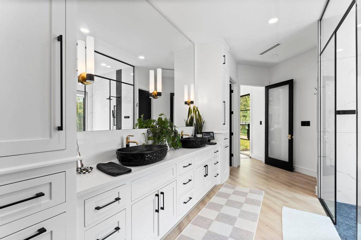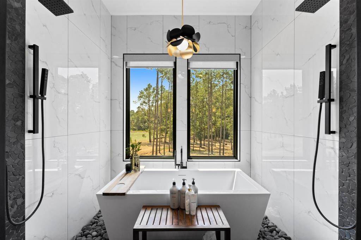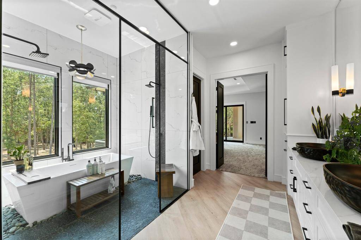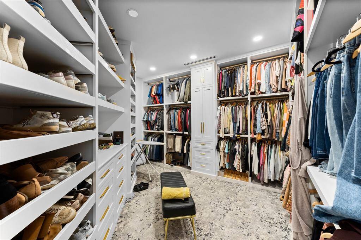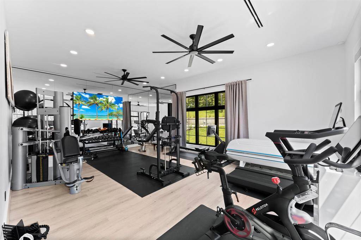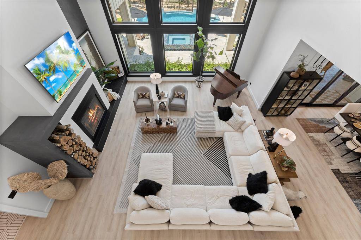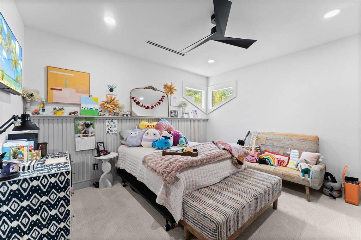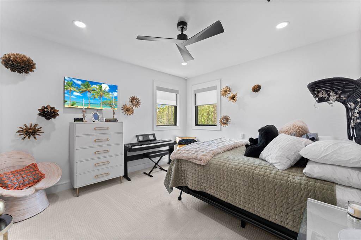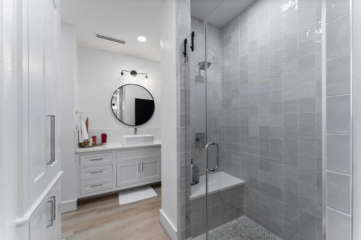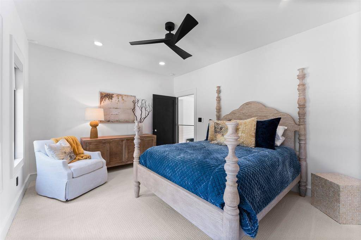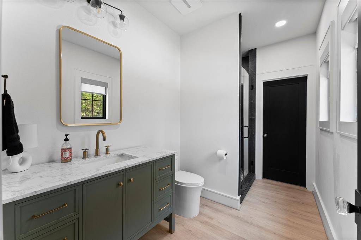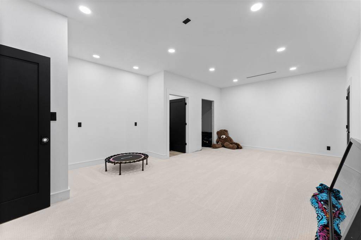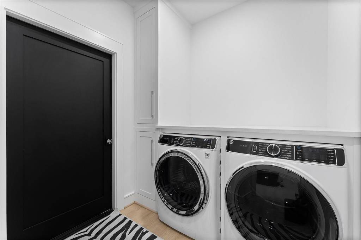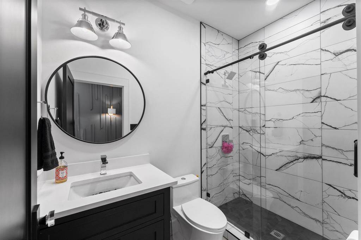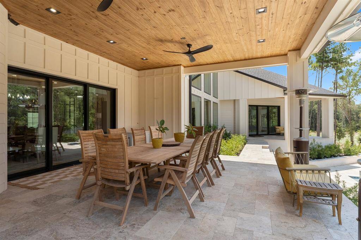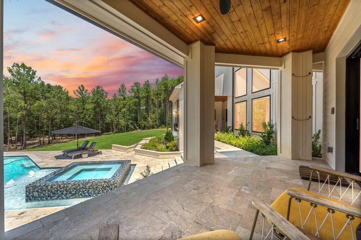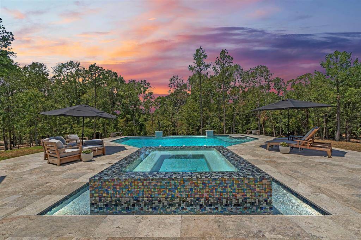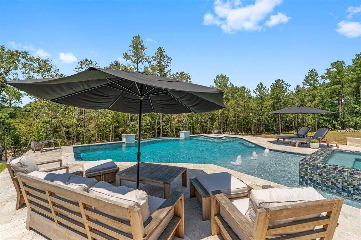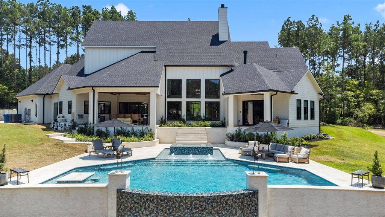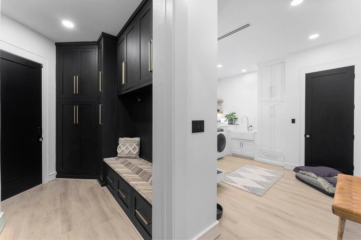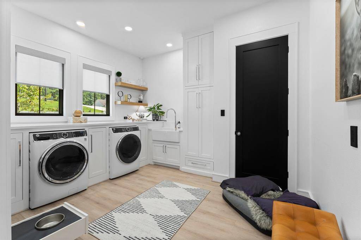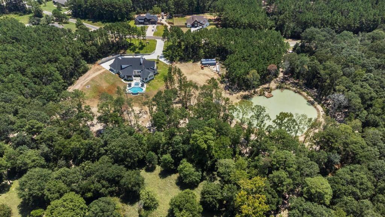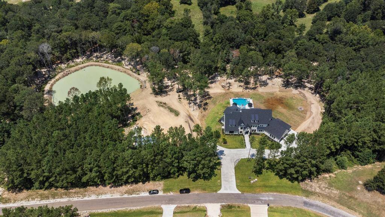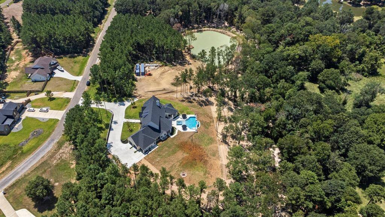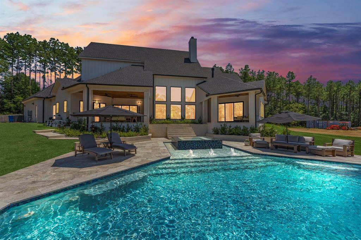488 Eastgate Park, Houston, Texas 77351
$2,890,000
4 Beds
4 Full / 1 Half Baths
Single-Family
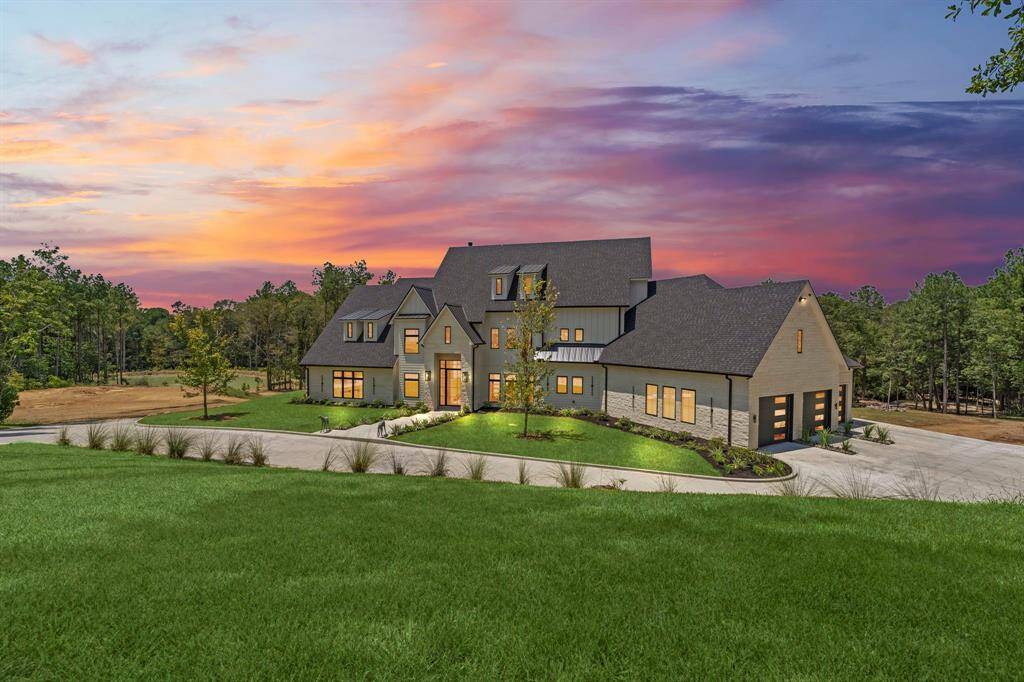

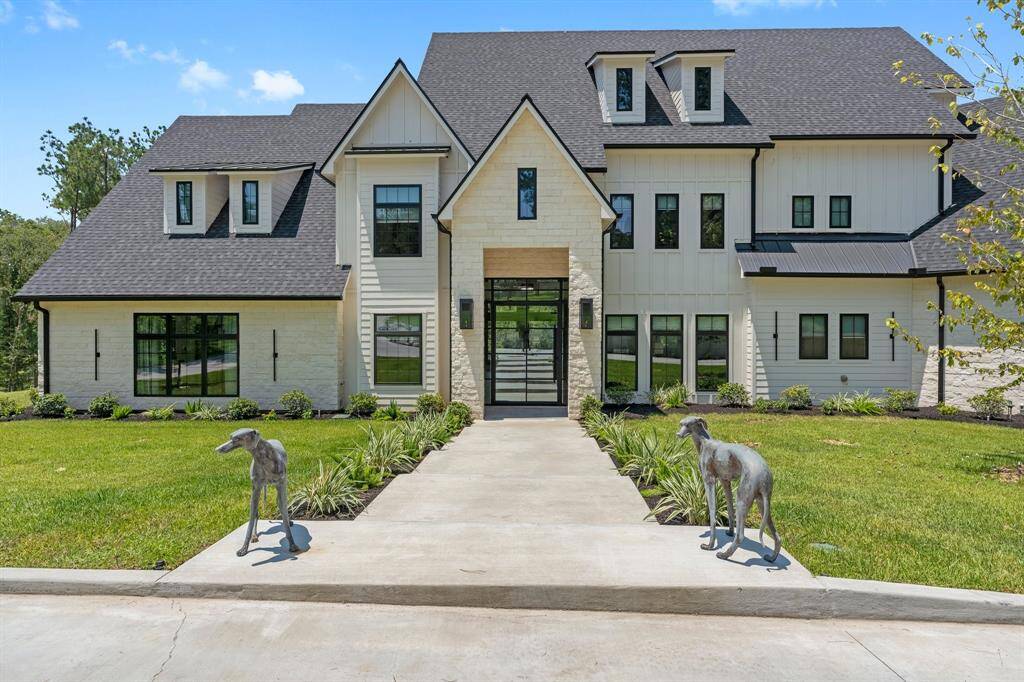
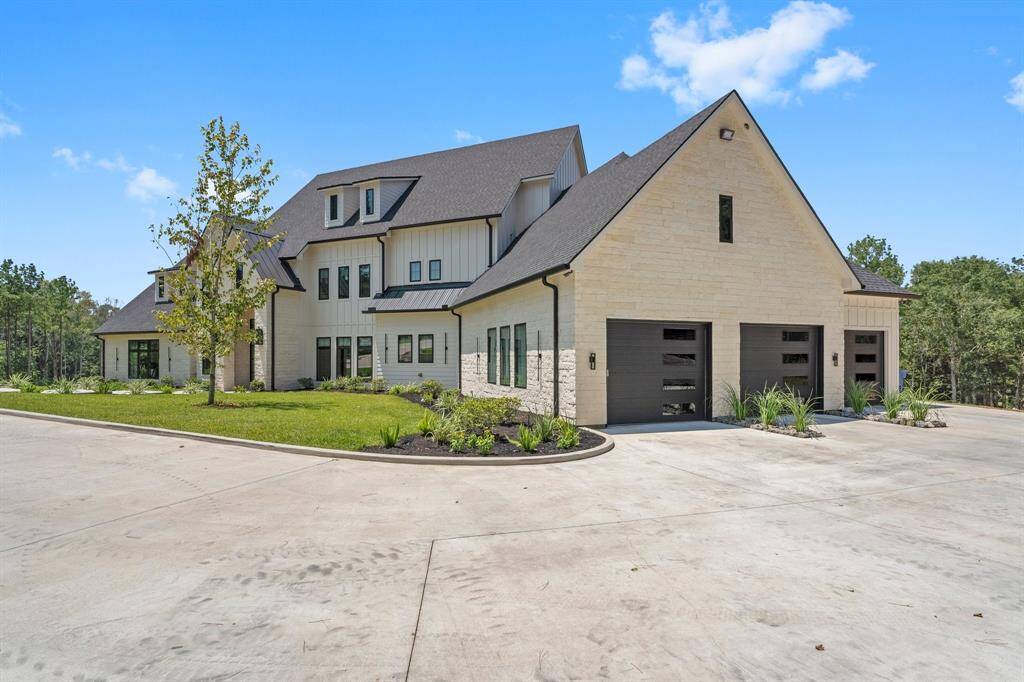
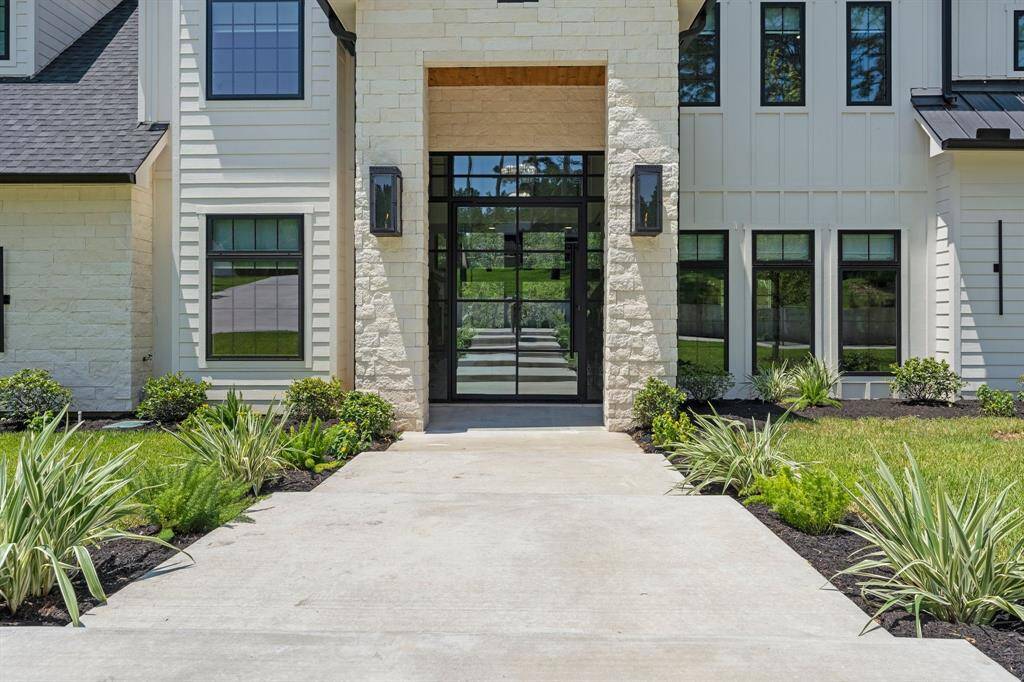
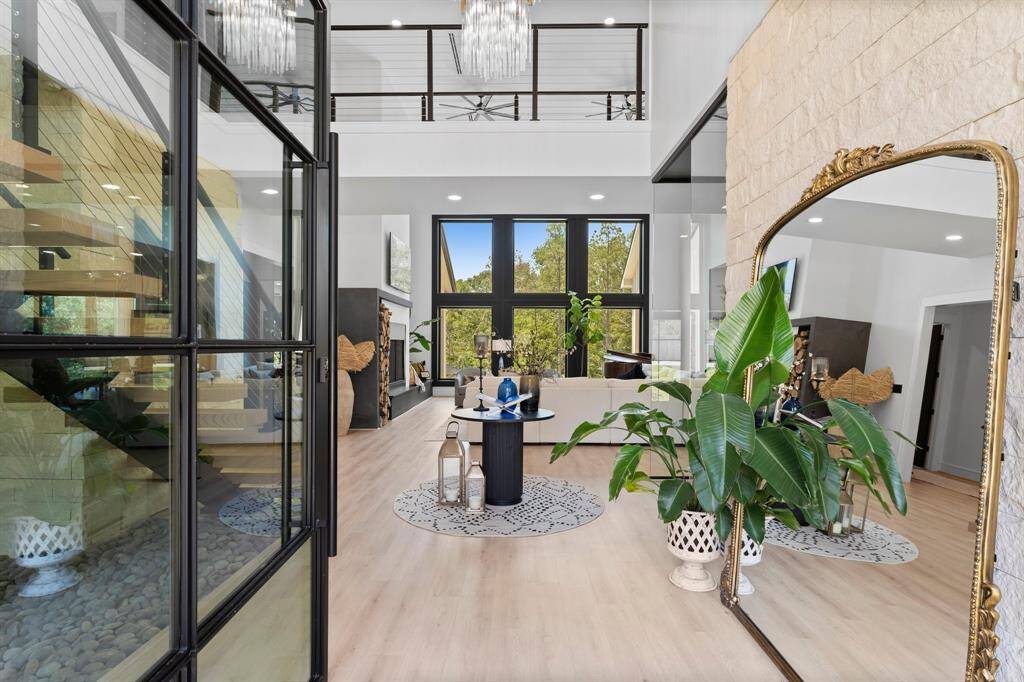
Request More Information
About 488 Eastgate Park
Welcome to your oasis in the country. This stunning custom home is situated on 6.2 ac with an infinity edge pool and stocked pond. Enter the home through the 11ft, glass paneled, pivoting front door and your eyes are immediately drawn up to the spectacular chandelier and two story ceilings. Walking into the family room your view is dominated by the floor-to-ceiling windows and the feeling of sitting in the treetops. Enjoy formal or casual dining indoors and out and enjoy cooking in the chef's quality kitchen complete with a butler's pantry with extra ice maker and beverage fridge. The primary suite is the ultimate retreat with its own fireplace and overlooking the pool accessed via disappearing sliding glass doors and a private gym. This home has too many features to mention and must seen in person to appreciate. Call today to schedule a private tour.
Highlights
488 Eastgate Park
$2,890,000
Single-Family
5,736 Home Sq Ft
Houston 77351
4 Beds
4 Full / 1 Half Baths
270,072 Lot Sq Ft
General Description
Taxes & Fees
Tax ID
F0690000700
Tax Rate
1.5016%
Taxes w/o Exemption/Yr
$8,221 / 2023
Maint Fee
Yes / $500 Annually
Maintenance Includes
Grounds, Recreational Facilities
Room/Lot Size
1st Bed
17x17
2nd Bed
11x10
3rd Bed
12x15
Interior Features
Fireplace
2
Floors
Carpet, Concrete, Vinyl Plank
Heating
Central Electric
Cooling
Central Electric
Connections
Washer Connections
Bedrooms
1 Bedroom Up, Primary Bed - 1st Floor
Dishwasher
Yes
Range
Yes
Disposal
Maybe
Microwave
Yes
Oven
Gas Oven
Energy Feature
Attic Vents, Ceiling Fans, Digital Program Thermostat, Energy Star Appliances, Energy Star/CFL/LED Lights, High-Efficiency HVAC, Insulated Doors, Insulated/Low-E windows, Insulation - Spray-Foam
Interior
Dryer Included, Fire/Smoke Alarm, Formal Entry/Foyer, High Ceiling, Refrigerator Included, Washer Included, Window Coverings
Loft
Maybe
Exterior Features
Foundation
Slab on Builders Pier
Roof
Composition
Exterior Type
Cement Board, Stone
Water Sewer
Aerobic, Well
Exterior
Back Yard, Covered Patio/Deck, Patio/Deck, Side Yard, Sprinkler System
Private Pool
Yes
Area Pool
Maybe
Lot Description
Cleared, Wooded
New Construction
No
Listing Firm
Schools (LIVING - 103 - Livingston)
| Name | Grade | Great School Ranking |
|---|---|---|
| Other | Elementary | None of 10 |
| Livingston Jr High | Middle | 4 of 10 |
| Livingston High | High | 2 of 10 |
School information is generated by the most current available data we have. However, as school boundary maps can change, and schools can get too crowded (whereby students zoned to a school may not be able to attend in a given year if they are not registered in time), you need to independently verify and confirm enrollment and all related information directly with the school.

