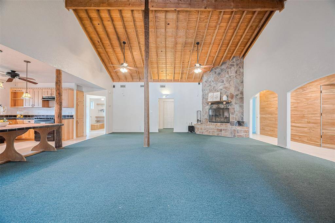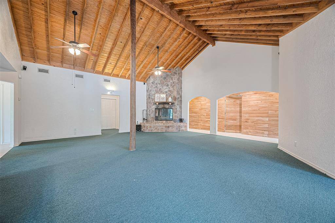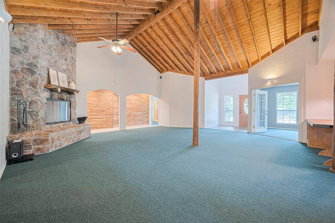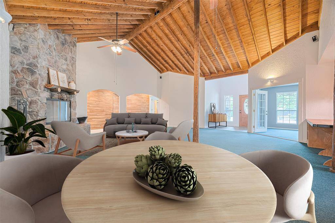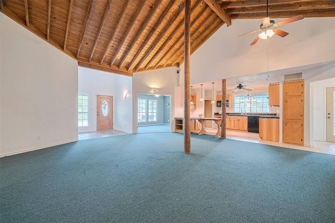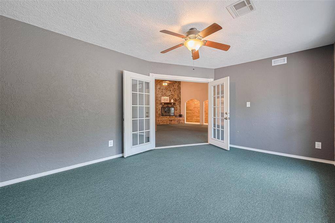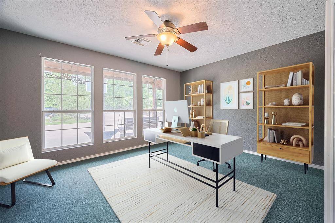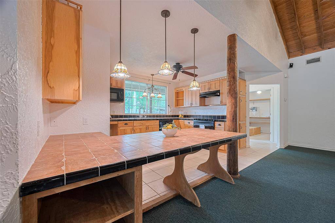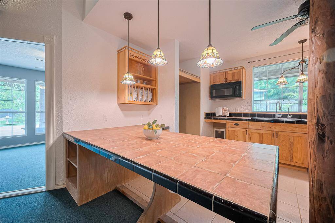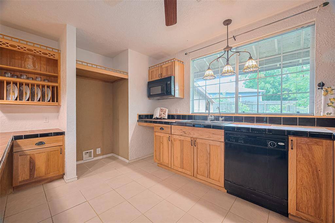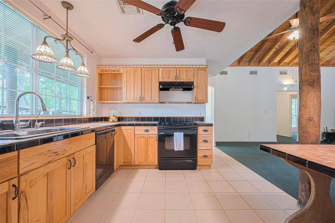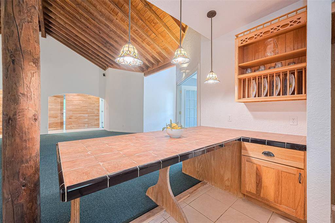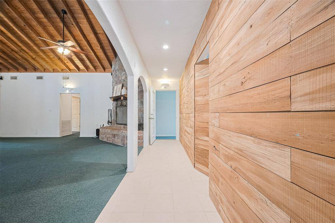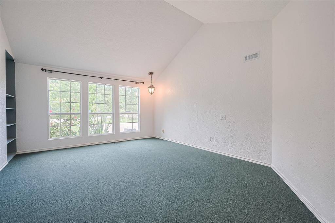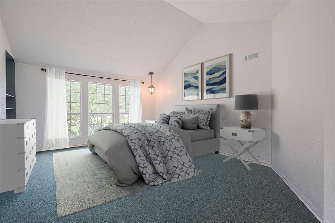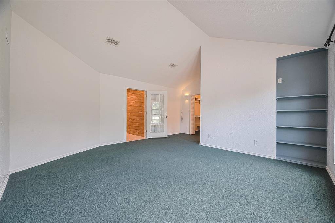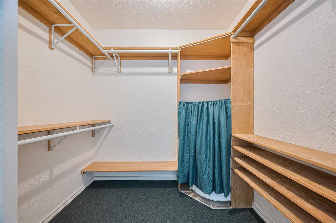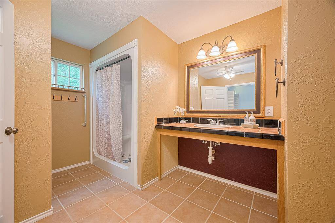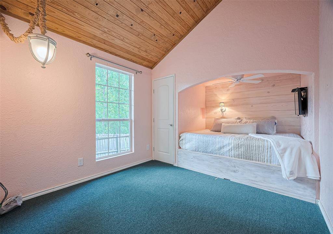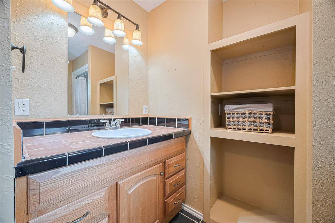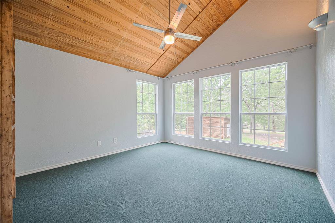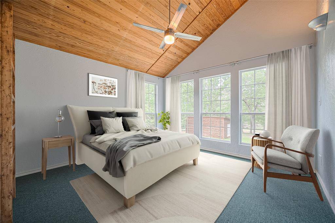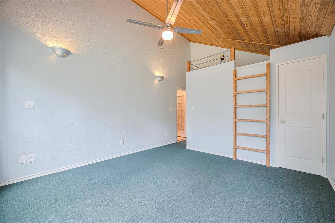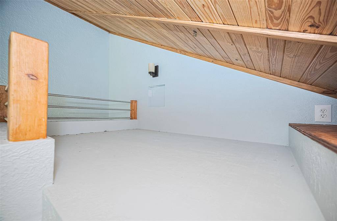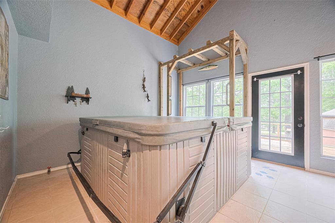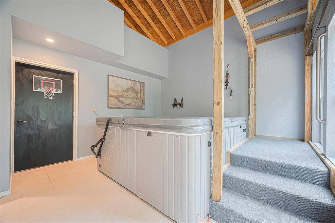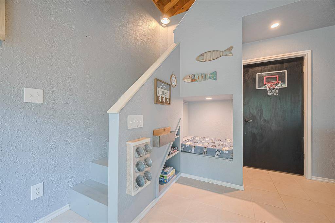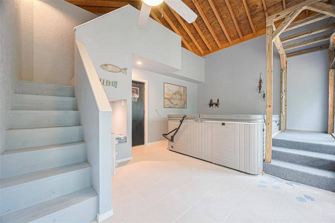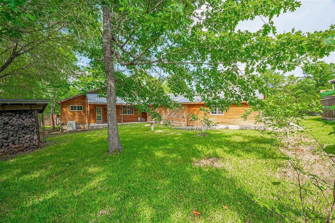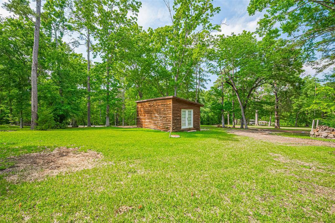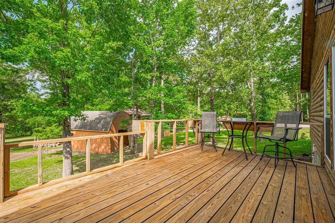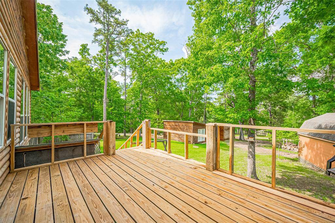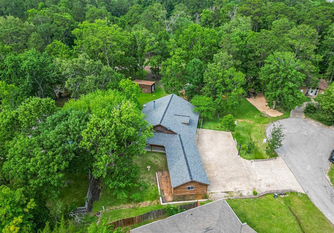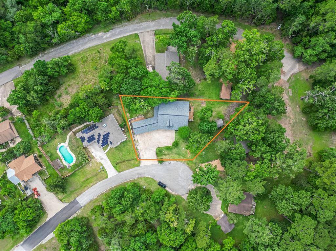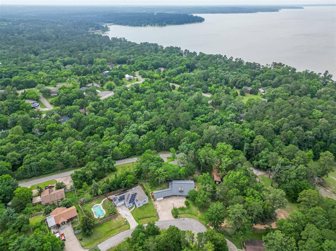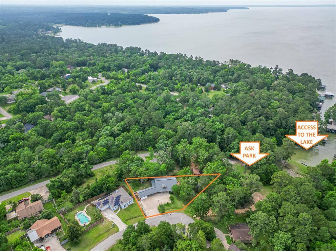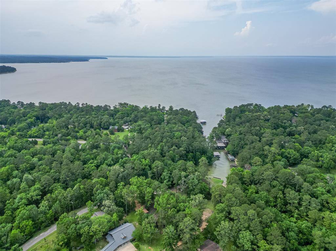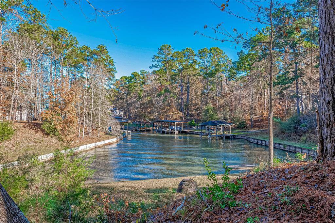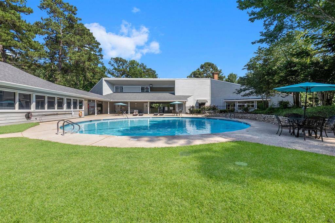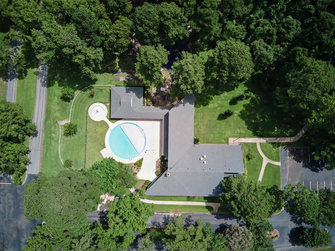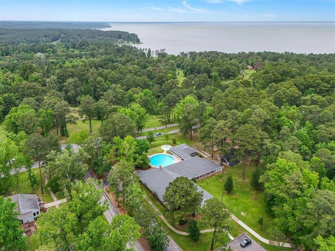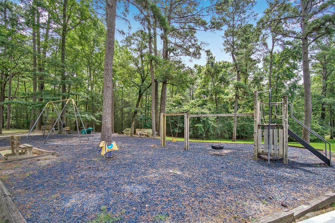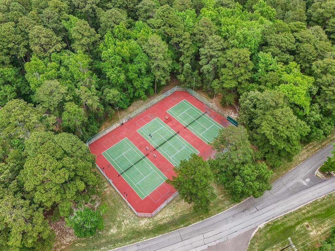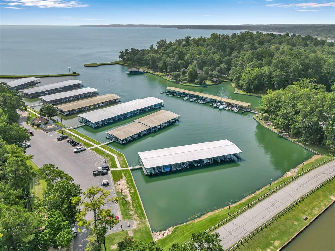51 Lost Tree Lane, Houston, Texas 77331
$369,000
3 Beds
2 Full Baths
Single-Family
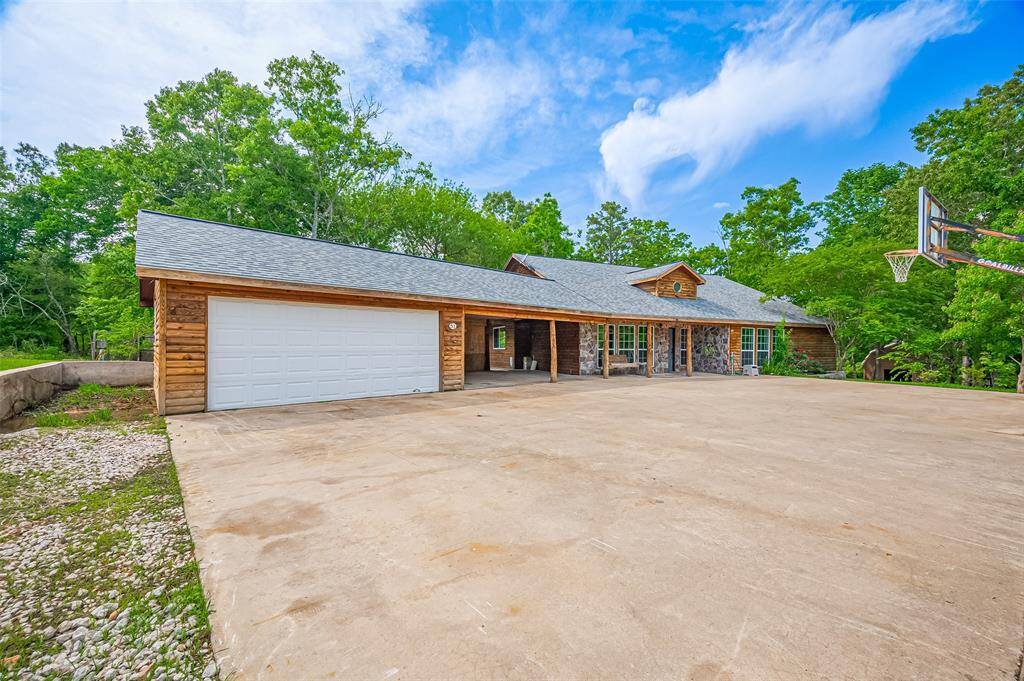

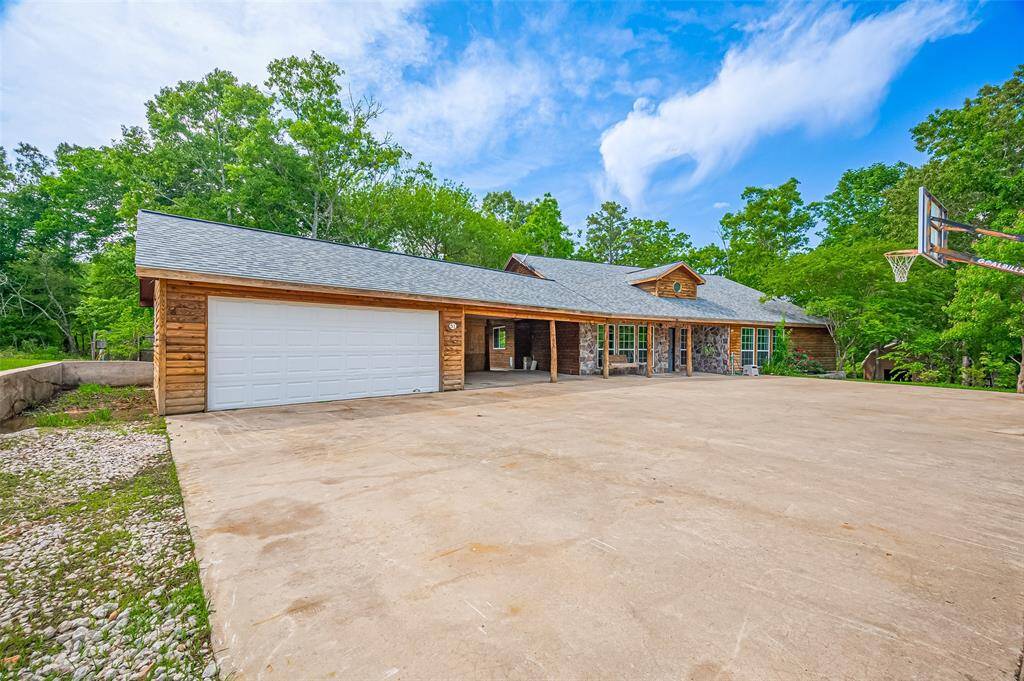
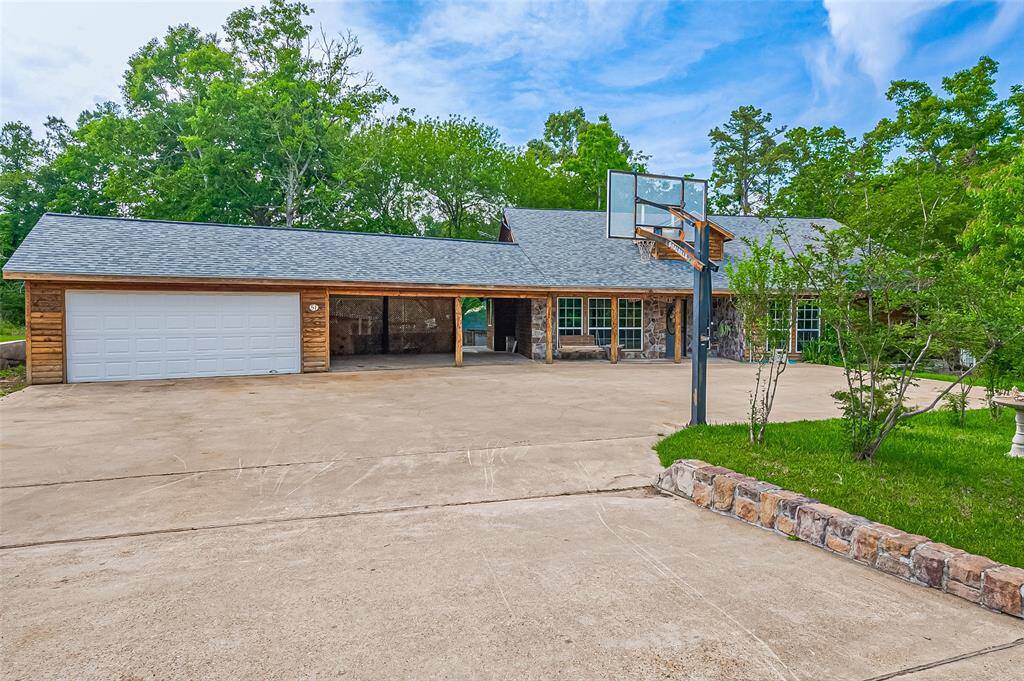
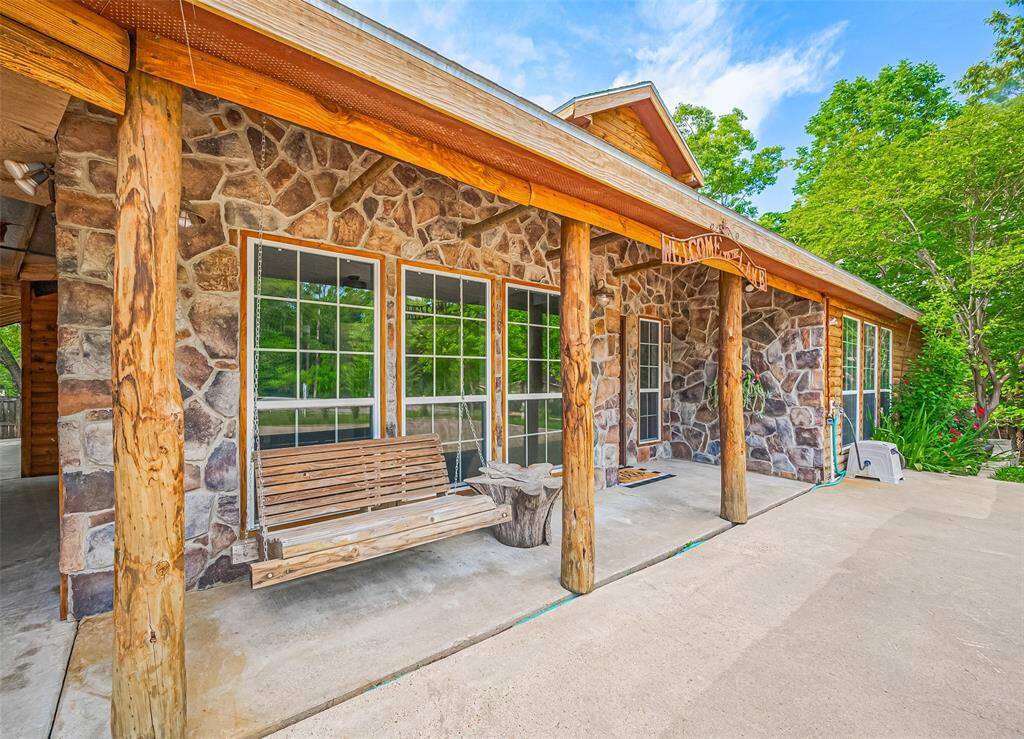
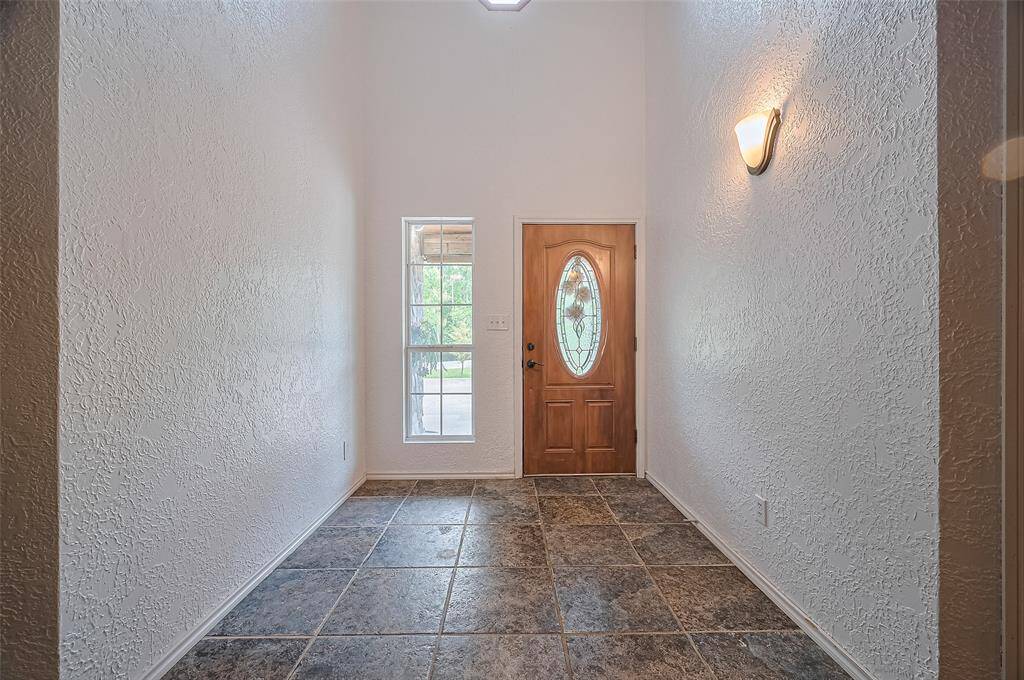
Request More Information
About 51 Lost Tree Lane
Lakeview cabin in Cape Royale, a highly sought-after community on Lake Livingston. This cabin is
situated on a cleared 0.37-acre lot at the end of a quiet cul-de-sac. The unique floor plan offers 2,324 sqft of living space, featuring 3 Beds/2 Baths, a dedicated office area and a hidden entrance to the game room—a loft space with room for a twin and queen-size bed, complete with a hot tub and a lake view. The open concept living
area boasts high ceilings and a beautiful wood-burning fireplace, all connected to the kitchen—ideal for gatherings. Crafted to suit larger families, it is ideal as a vacation getaway, or ST/LT rental for additional income. Step outside onto the back deck and enjoy a view of the lake across the Ash Park. The community offers a wide range of amenities including parks, swimming pools, tennis and basketball courts, a fitness center, a deep-water marina with a convenience store, a 24-hour security and more. This is the perfect spot you've been searching for!
Highlights
51 Lost Tree Lane
$369,000
Single-Family
2,324 Home Sq Ft
Houston 77331
3 Beds
2 Full Baths
16,135 Lot Sq Ft
General Description
Taxes & Fees
Tax ID
52259
Tax Rate
1.7445%
Taxes w/o Exemption/Yr
$4,269 / 2024
Maint Fee
Yes / $625 Annually
Maintenance Includes
Clubhouse, Grounds, Limited Access Gates, On Site Guard, Recreational Facilities
Room/Lot Size
Living
20x16
Dining
10x16
1st Bed
18x16
3rd Bed
16x12
5th Bed
12x10
Interior Features
Fireplace
1
Floors
Carpet, Tile
Countertop
Tile
Heating
Central Electric
Cooling
Central Electric
Connections
Electric Dryer Connections, Washer Connections
Bedrooms
2 Bedrooms Down, Primary Bed - 1st Floor
Dishwasher
Yes
Range
Yes
Disposal
Yes
Microwave
Yes
Oven
Electric Oven
Energy Feature
Ceiling Fans, Digital Program Thermostat, Insulated/Low-E windows
Interior
Disabled Access, Fire/Smoke Alarm, High Ceiling, Spa/Hot Tub, Split Level, Wired for Sound
Loft
Maybe
Exterior Features
Foundation
Slab on Builders Pier
Roof
Composition
Exterior Type
Log Home, Wood
Water Sewer
Public Sewer
Exterior
Back Yard, Controlled Subdivision Access, Partially Fenced, Patio/Deck, Porch, Side Yard
Private Pool
No
Area Pool
Yes
Access
Manned Gate
Lot Description
Cleared, Cul-De-Sac, Water View
New Construction
No
Listing Firm
Schools (COLDSP - 101 - Coldspring-Oakhurst Consolidated)
| Name | Grade | Great School Ranking |
|---|---|---|
| James Street Elem | Elementary | None of 10 |
| Lincoln Jr High | Middle | 2 of 10 |
| Coldspring-Oakhurst High | High | 3 of 10 |
School information is generated by the most current available data we have. However, as school boundary maps can change, and schools can get too crowded (whereby students zoned to a school may not be able to attend in a given year if they are not registered in time), you need to independently verify and confirm enrollment and all related information directly with the school.

