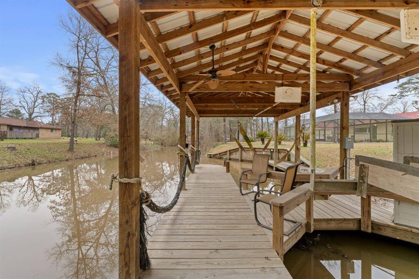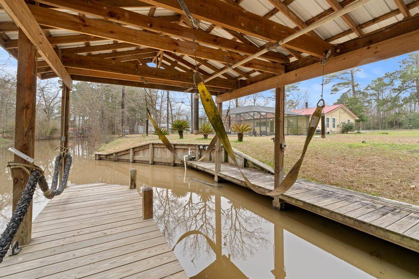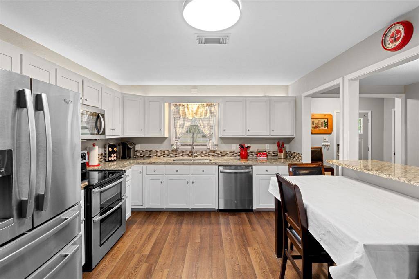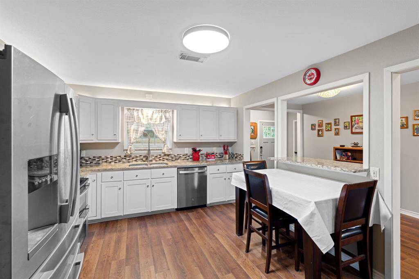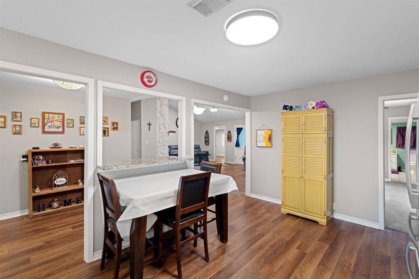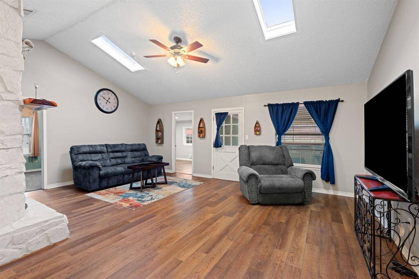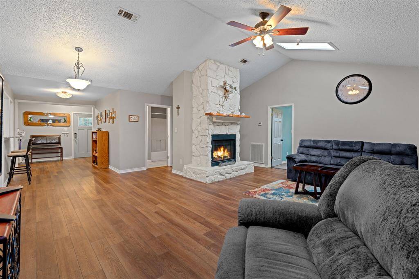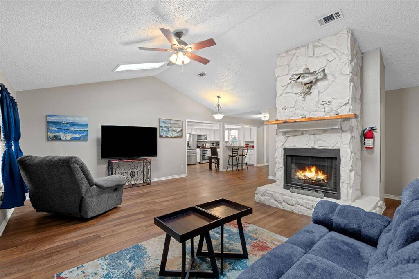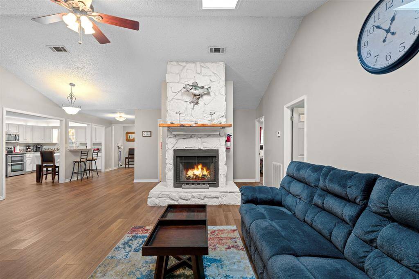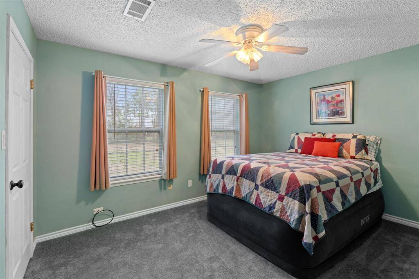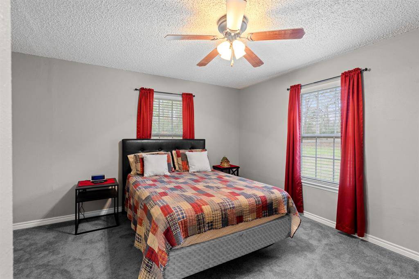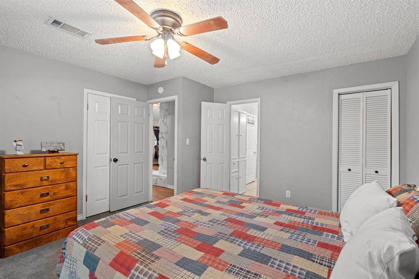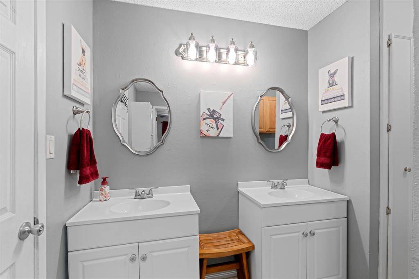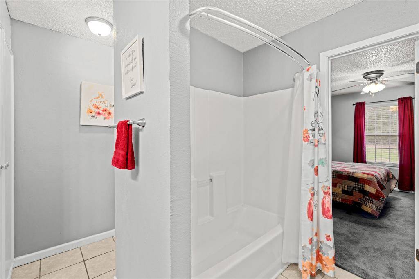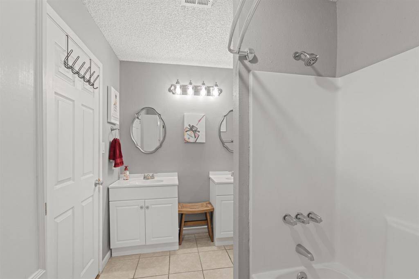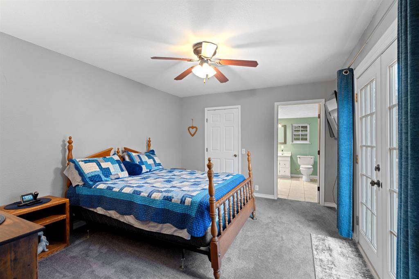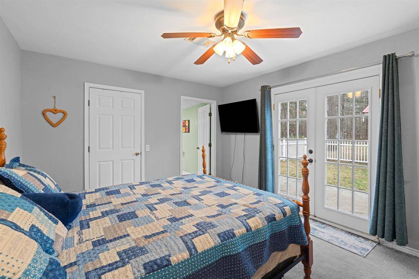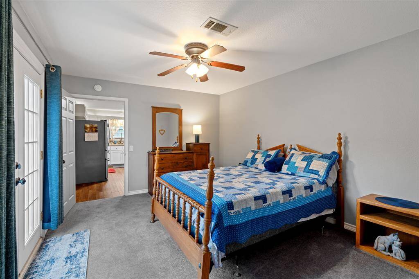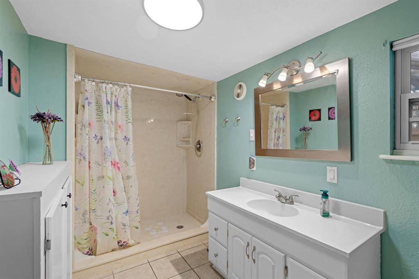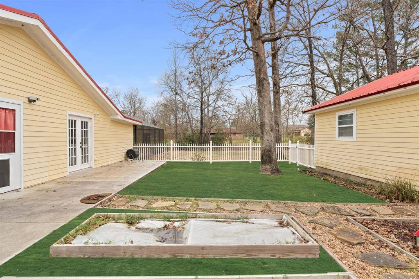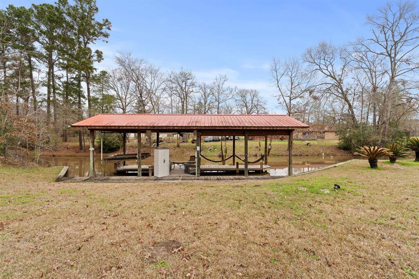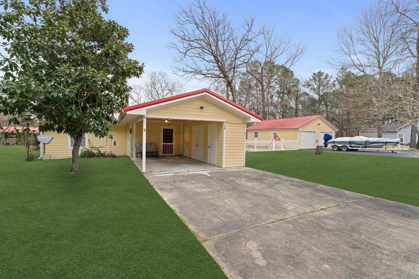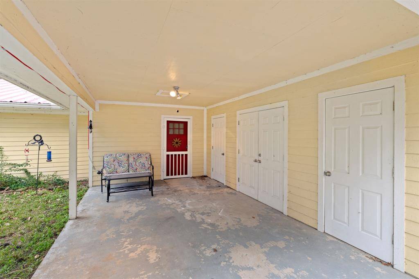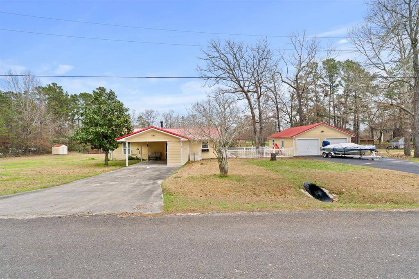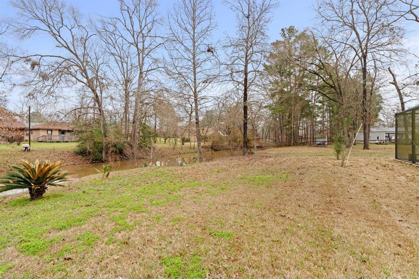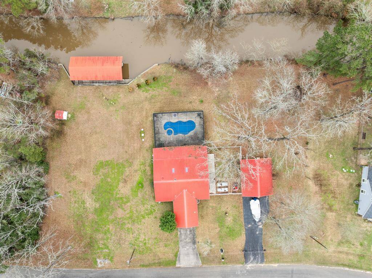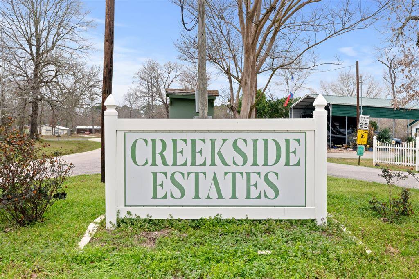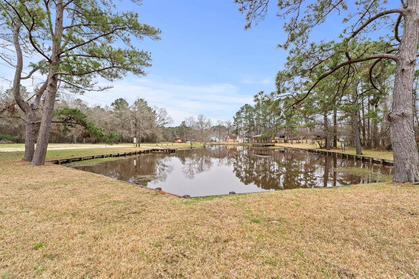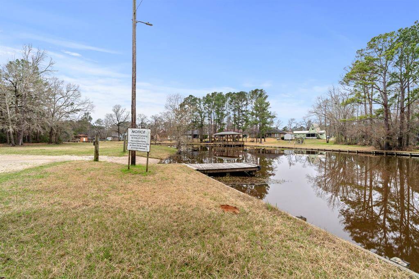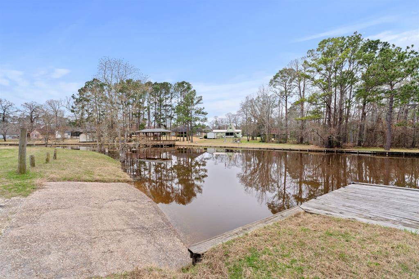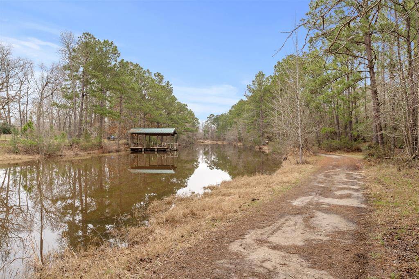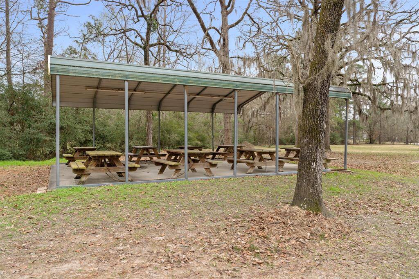548 Creekside Drive, Houston, Texas 77360
$445,000
4 Beds
2 Full Baths
Single-Family
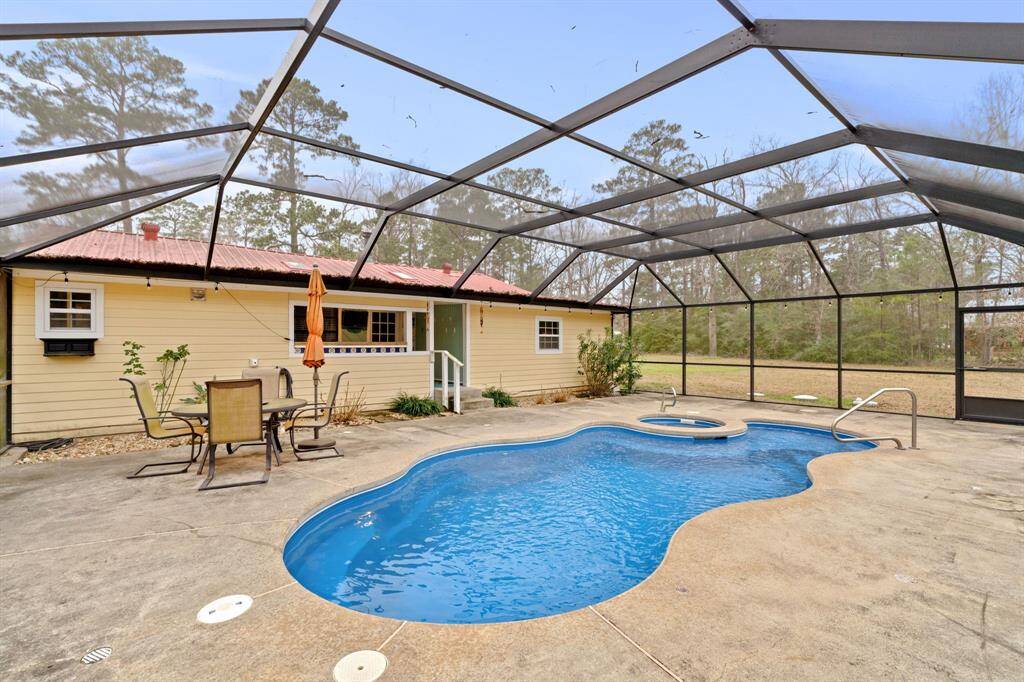

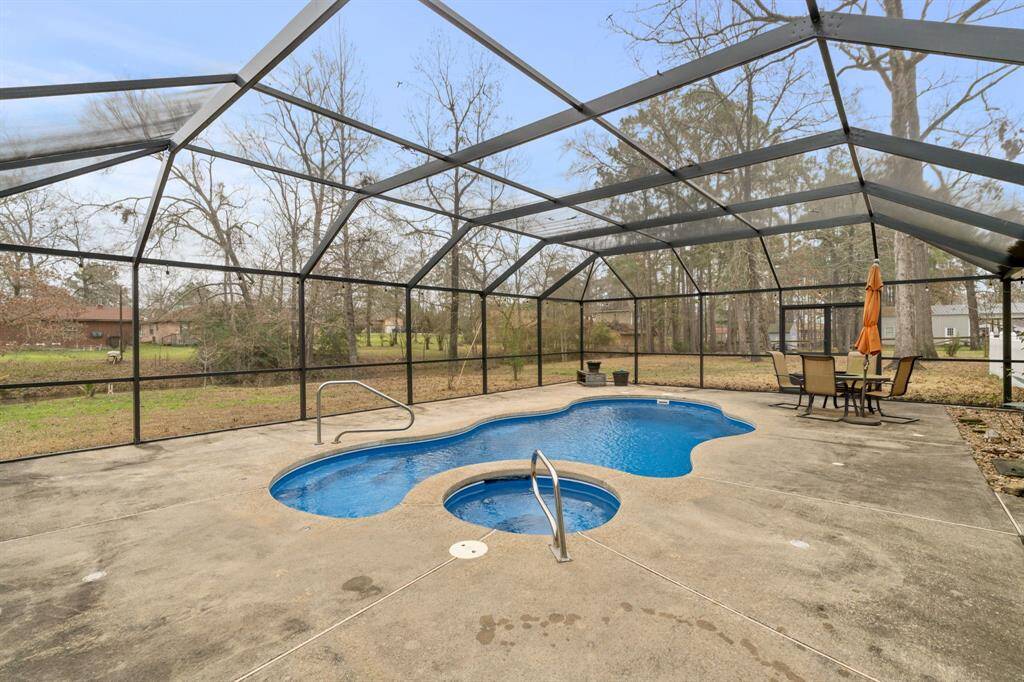
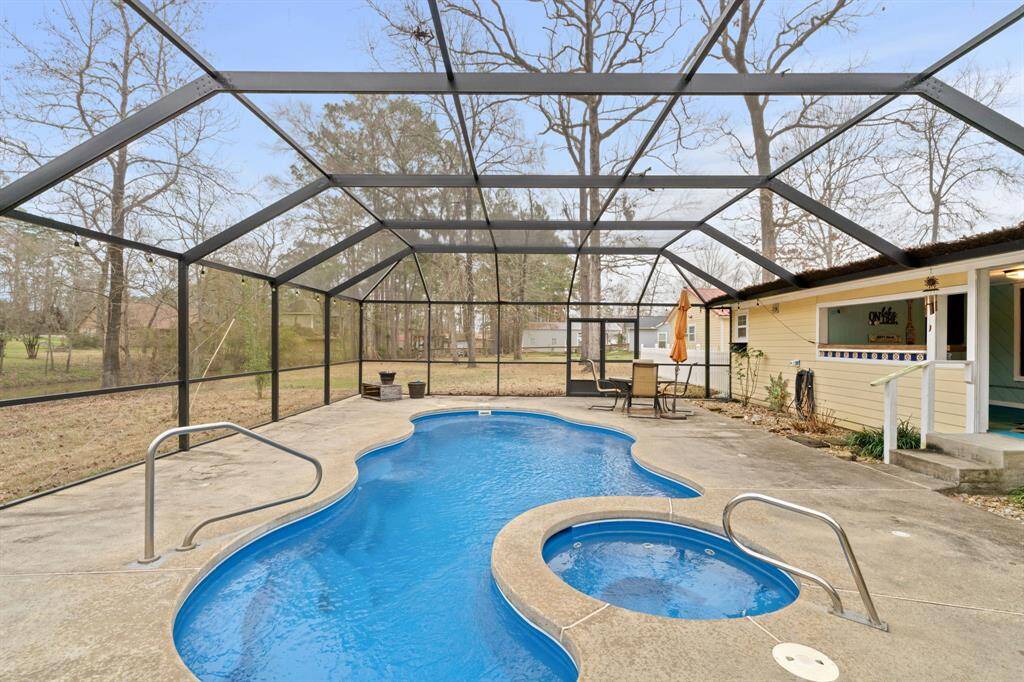
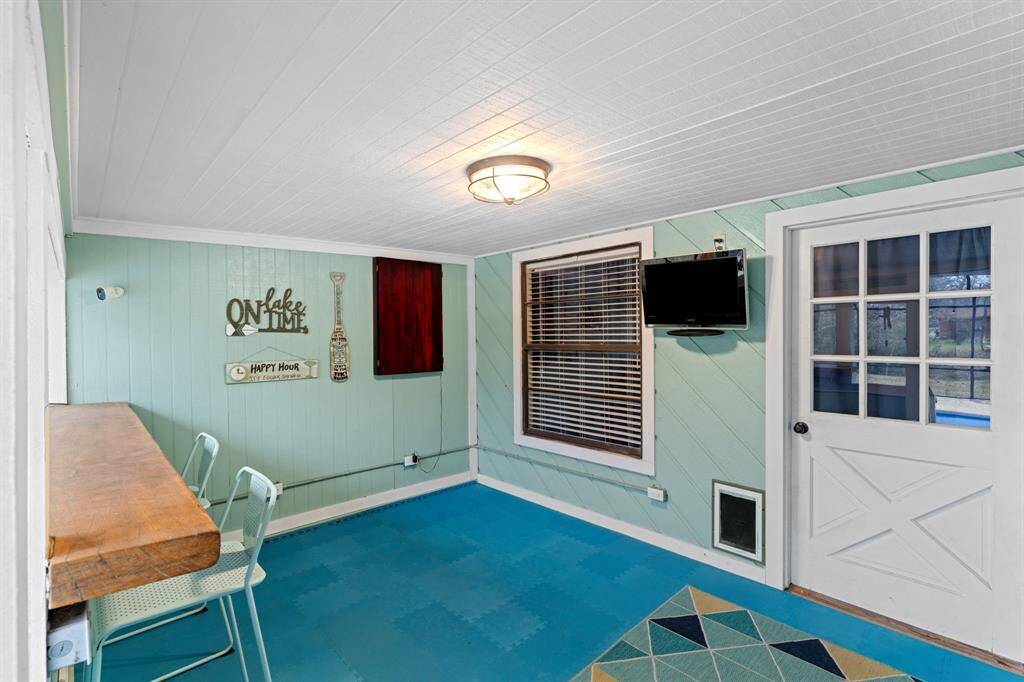
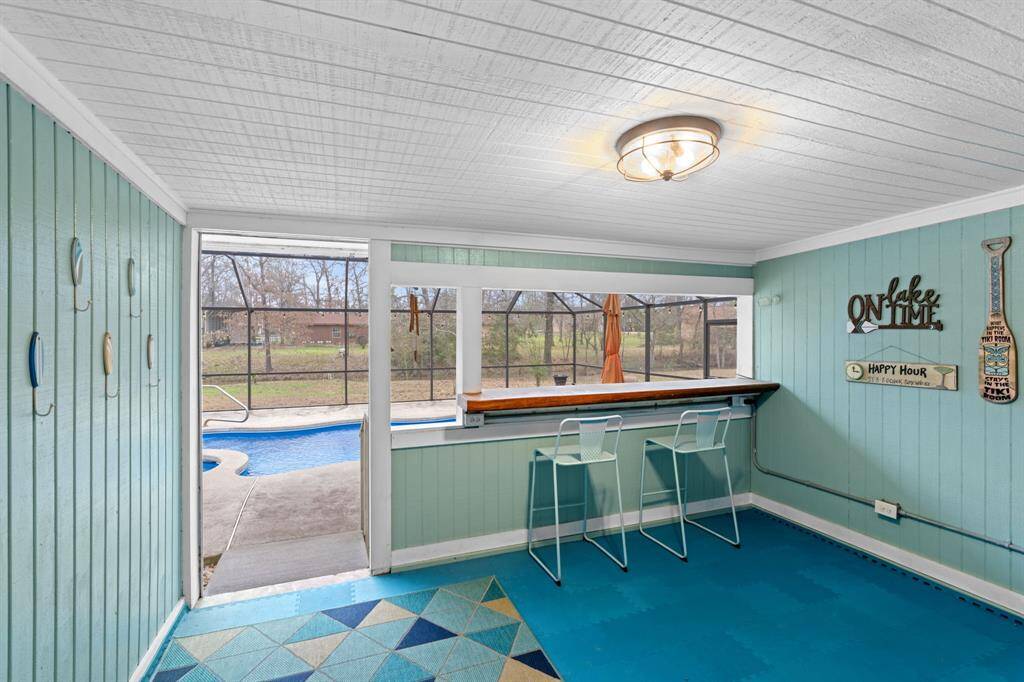
Request More Information
About 548 Creekside Drive
Welcome to your ultimate waterfront retreat—whether you prefer freshwater adventures or saltwater serenity! Nestled in Creekside Estates on 3 lots, this 1,840 SF, 4-bdrm, 2-bath home is designed for relaxation and entertainment.
Inside, a split-level floor plan features a charming wood-burning fireplace as the heart of the living space. Skylights flood the room with natural light, enhancing the inviting atmosphere. The kitchen boasts granite countertops, stainless steel appliances, up-lighting, and a breakfast bar.
Outside, paradise awaits! Overlooking the enclosed saltwater pool and hot tub, the outdoor bar is the perfect spot to unwind. The private boathouse offers a boat lift, 2 jet ski lifts, a fish cleaning station, and full utilities—ready for waterfront excursions.
Additional highlights include a two-car detached garage, single-car carport, fenced area, and large green space for outdoor fun. Plus, enjoy community amenities like a boat ramp, fishing area, and pavilion.
Highlights
548 Creekside Drive
$445,000
Single-Family
1,840 Home Sq Ft
Houston 77360
4 Beds
2 Full Baths
General Description
Taxes & Fees
Tax ID
C2000023300
Tax Rate
1.6654%
Taxes w/o Exemption/Yr
$6,444 / 2024
Maint Fee
Yes / $210 Annually
Room/Lot Size
Living
10 X 21
Kitchen
11 X 16
1st Bed
14 X 11
3rd Bed
13 X 13
4th Bed
15 X 10
5th Bed
10 X 13
Interior Features
Fireplace
1
Floors
Carpet, Tile, Vinyl Plank
Countertop
Granite
Heating
Central Electric
Cooling
Central Electric
Connections
Electric Dryer Connections, Washer Connections
Bedrooms
2 Bedrooms Down, Primary Bed - 1st Floor
Dishwasher
Yes
Range
Yes
Disposal
No
Microwave
Yes
Oven
Double Oven, Electric Oven
Energy Feature
Digital Program Thermostat
Interior
Disabled Access, Fire/Smoke Alarm, High Ceiling, Spa/Hot Tub
Loft
Maybe
Exterior Features
Foundation
Slab
Roof
Metal
Exterior Type
Cement Board
Water Sewer
Aerobic, Public Water
Exterior
Back Yard, Covered Patio/Deck, Partially Fenced, Side Yard, Spa/Hot Tub, Storage Shed, Wheelchair Access
Private Pool
Yes
Area Pool
Maybe
Lot Description
Cleared, Subdivision Lot, Waterfront
New Construction
No
Listing Firm
Schools (ONALAS - 104 - Onalaska)
| Name | Grade | Great School Ranking |
|---|---|---|
| Onalaska Elem | Elementary | 7 of 10 |
| Onalaska Jr/Sr High | Middle | 5 of 10 |
| Onalaska Jr/Sr High | High | 5 of 10 |
School information is generated by the most current available data we have. However, as school boundary maps can change, and schools can get too crowded (whereby students zoned to a school may not be able to attend in a given year if they are not registered in time), you need to independently verify and confirm enrollment and all related information directly with the school.

