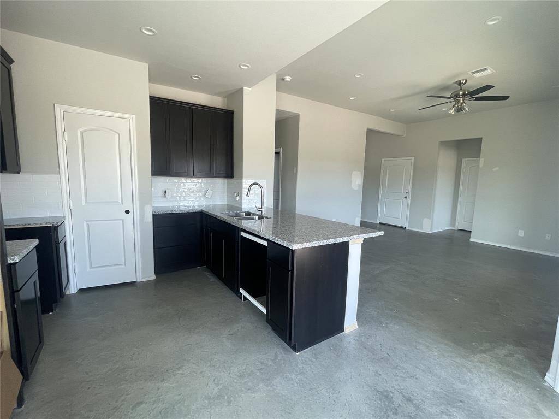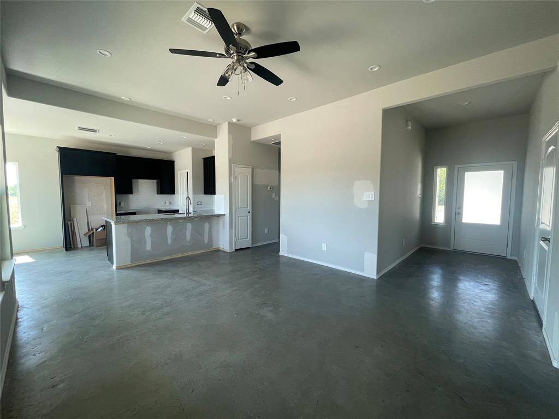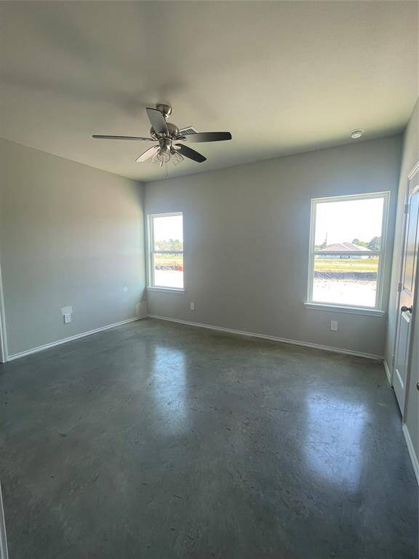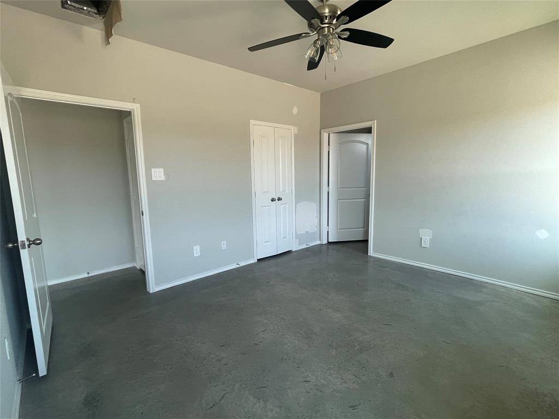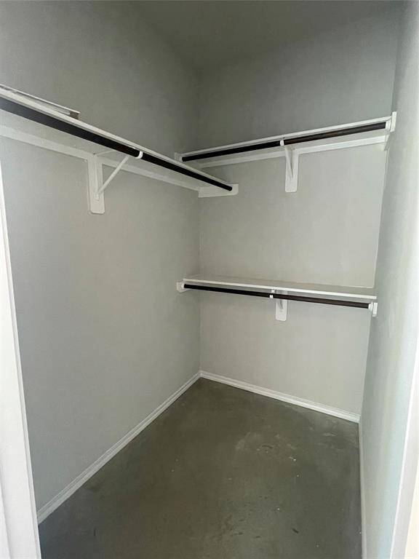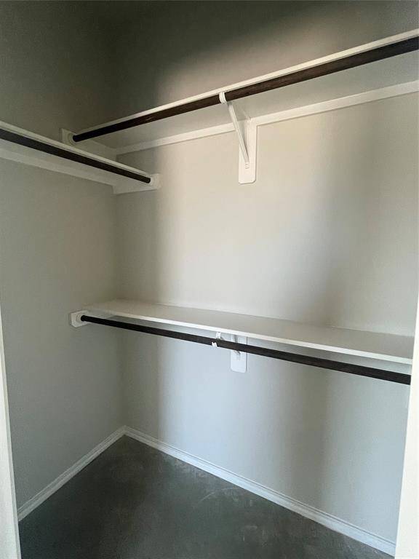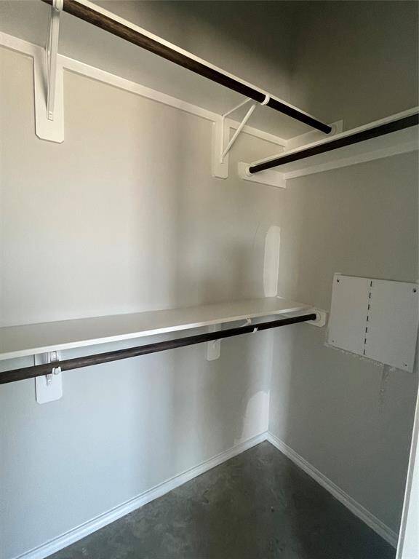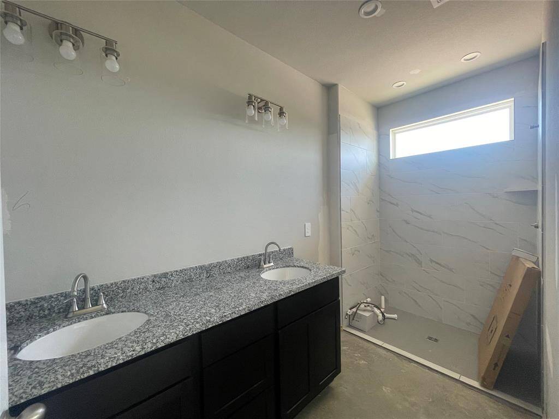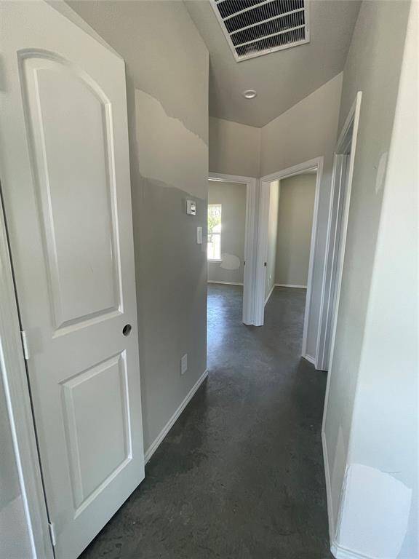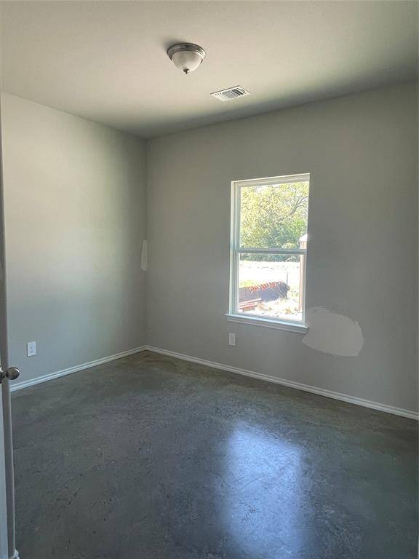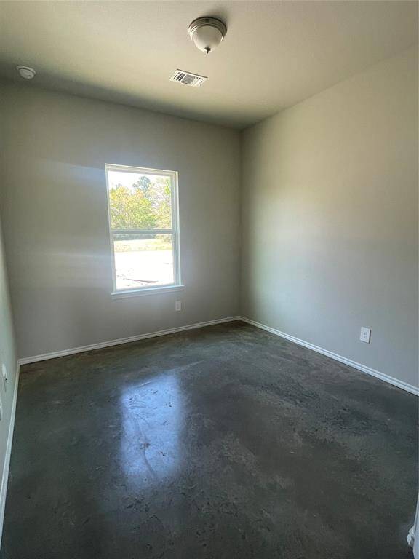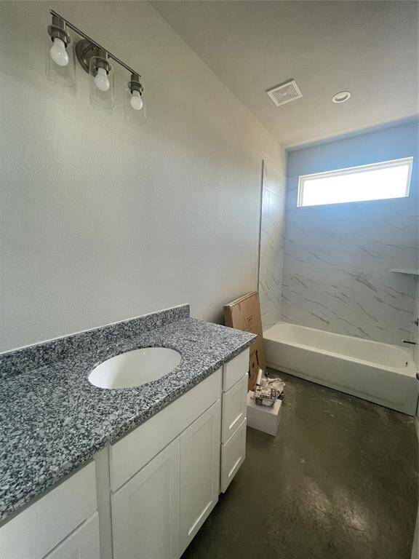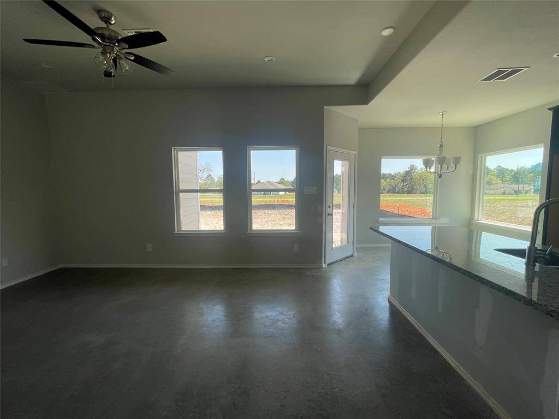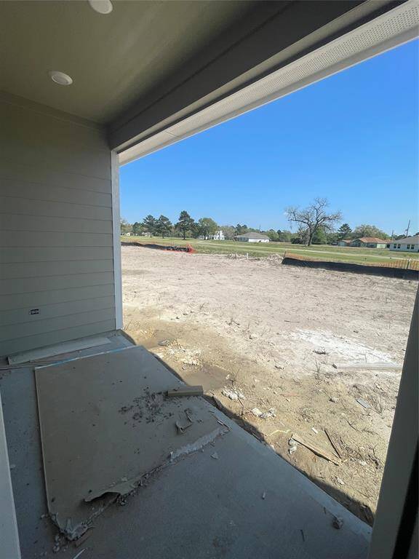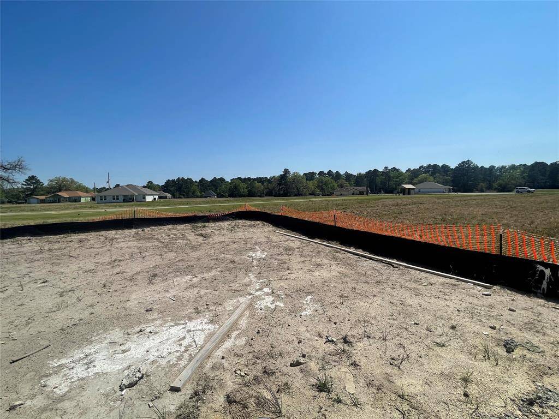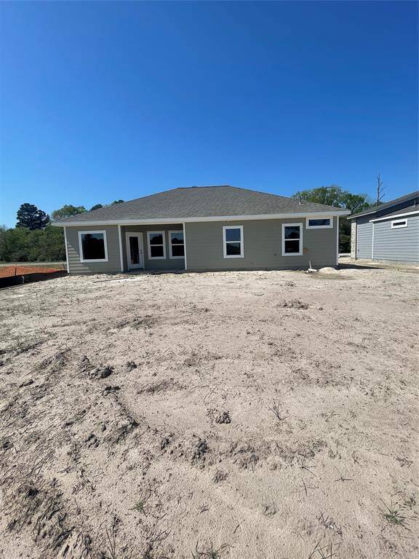6 Greenway Drive, Houston, Texas 75862
$205,000
3 Beds
2 Full Baths
Single-Family
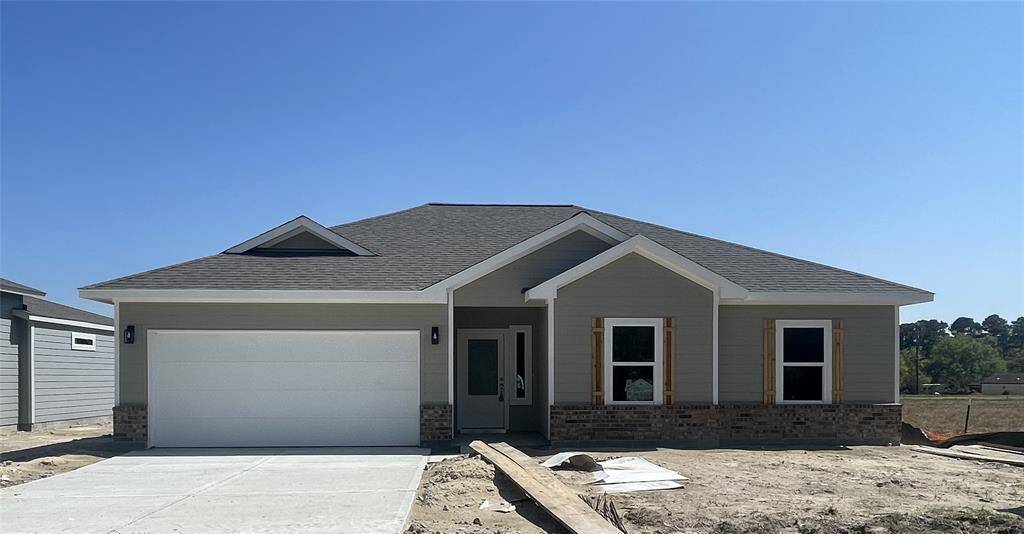

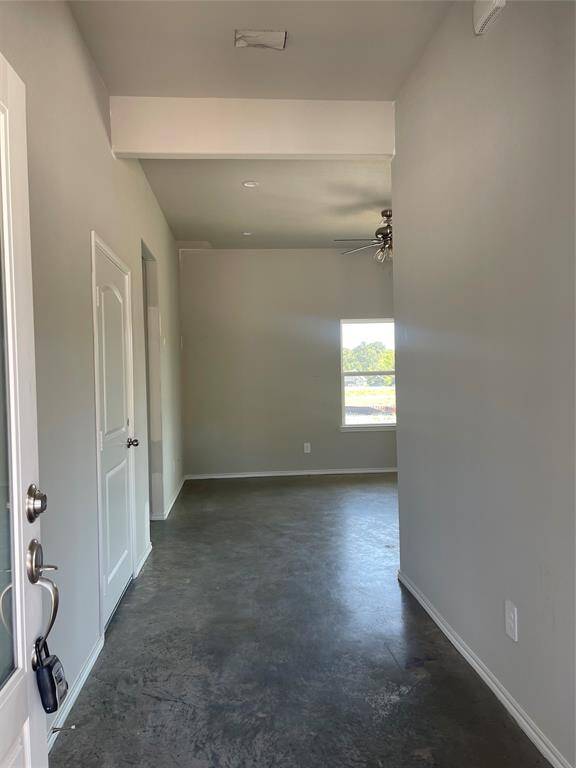
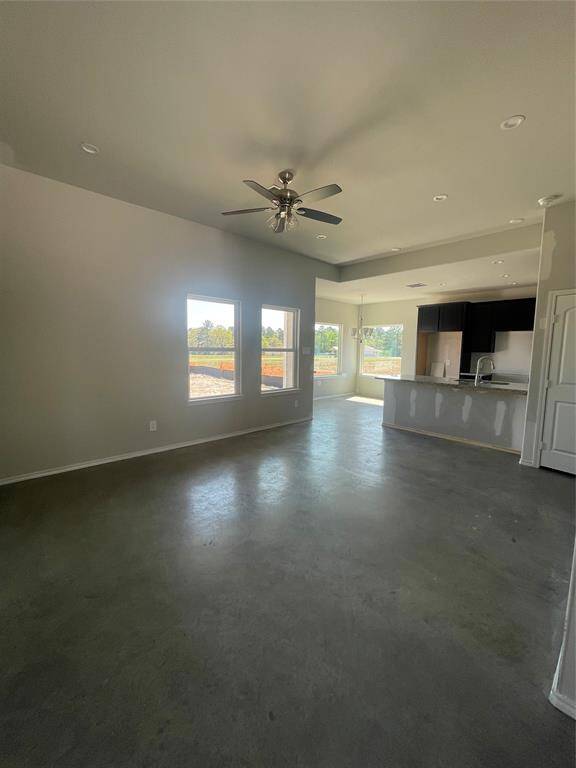
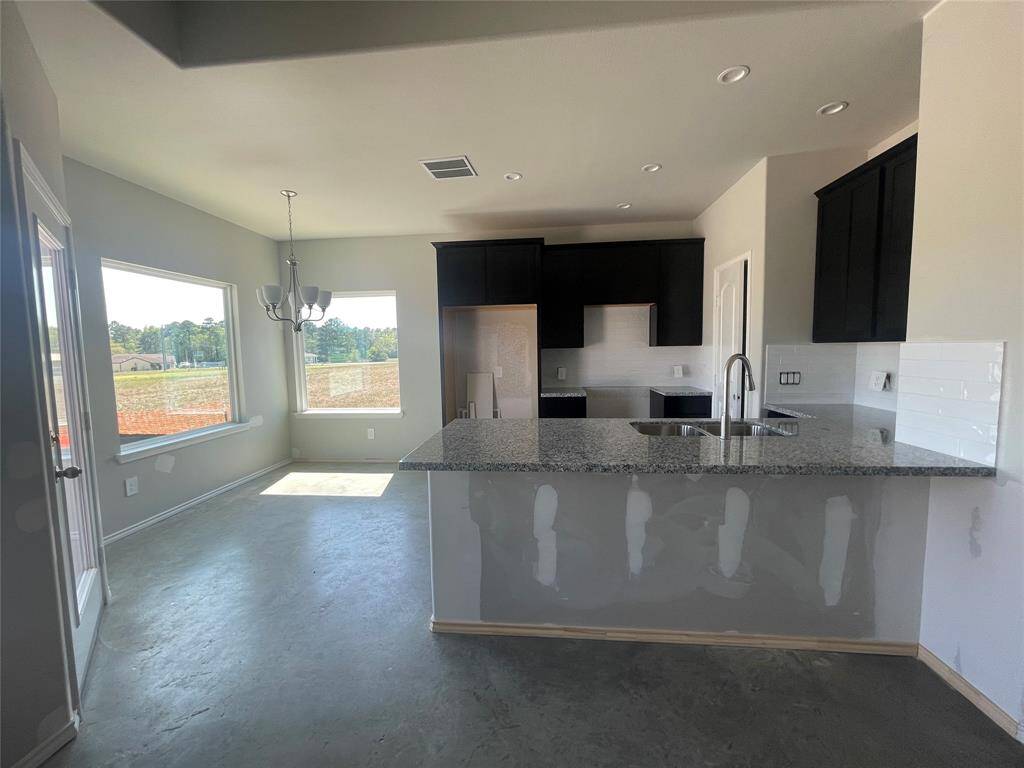
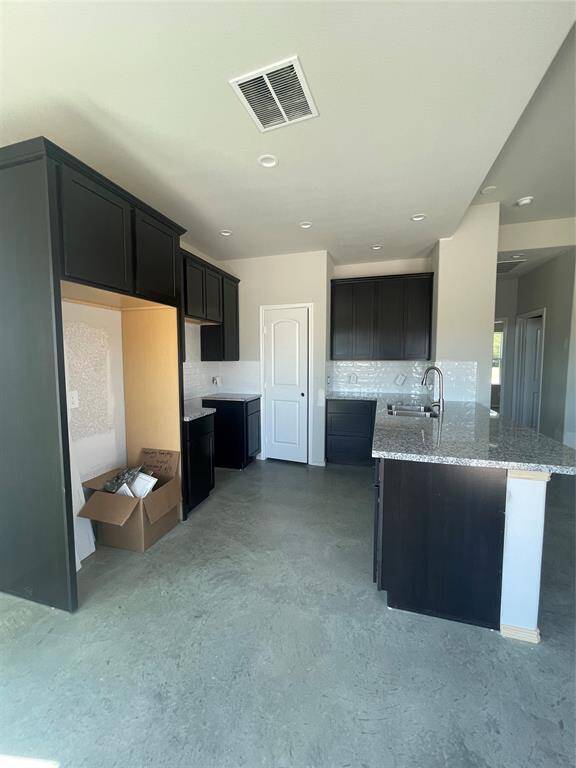
Request More Information
About 6 Greenway Drive
Looking for the perfect Starter OR Retirement Home? This home features an Open concept, split floor consisting of 3 Bedrooms or an optional office, 2 Bathroom, 2 Car Garage. Upon Entry you are welcomed by an grand foyer leading into the spacious living room with a nice view of the Golf course right from your backyard. The Open Kitchen boasts a separate dining room with picture windows, a large island, granite countertops, stainless steel appliances and pantry. For convenience a full sized laundry room is located within the home and accompanied with 2 linen closest nearby. An oversized master bedroom including separate his & her walk-in closets, beach entry walk-in shower and dual vanity sinks. Water FILTRATION SYSTEM included! All doors are 36" wide. This community provides several amenities such as a Private 18 Hole Golf Corse FREE TO MEMBERS, 9 interior lakes stocked with fish, A private marina dock, boat launch with lifts, campground, community center, pool. April Completion
Highlights
6 Greenway Drive
$205,000
Single-Family
1,250 Home Sq Ft
Houston 75862
3 Beds
2 Full Baths
6,144 Lot Sq Ft
General Description
Taxes & Fees
Tax ID
25508
Tax Rate
2.1417%
Taxes w/o Exemption/Yr
$108 / 2024
Maint Fee
Yes / $2,500 Annually
Maintenance Includes
Clubhouse, Grounds, On Site Guard, Other, Recreational Facilities
Room/Lot Size
Dining
7 x 10
1st Bed
14 x 12
3rd Bed
11 x 9
Interior Features
Fireplace
No
Floors
Concrete
Heating
Central Electric
Cooling
Central Electric
Connections
Electric Dryer Connections
Bedrooms
2 Bedrooms Down, Primary Bed - 1st Floor
Dishwasher
Yes
Range
Yes
Disposal
No
Microwave
Yes
Oven
Electric Oven, Freestanding Oven
Energy Feature
Ceiling Fans, Digital Program Thermostat, Energy Star Appliances, Energy Star/CFL/LED Lights, High-Efficiency HVAC, HVAC>15 SEER, Insulated/Low-E windows, Insulation - Batt, Insulation - Blown Fiberglass
Interior
Fire/Smoke Alarm, Formal Entry/Foyer, High Ceiling
Loft
Maybe
Exterior Features
Foundation
Slab
Roof
Composition
Exterior Type
Brick, Cement Board
Water Sewer
Public Sewer, Public Water
Exterior
Back Yard, Controlled Subdivision Access, Covered Patio/Deck, Not Fenced, Patio/Deck, Porch, Subdivision Tennis Court
Private Pool
No
Area Pool
Yes
Access
Manned Gate
Lot Description
In Golf Course Community, On Golf Course, Subdivision Lot
New Construction
Yes
Listing Firm
Schools (TRINIT - 63 - Trinity)
| Name | Grade | Great School Ranking |
|---|---|---|
| Lansberry Elem | Elementary | 3 of 10 |
| Trinity Jr High | Middle | None of 10 |
| Trinity High | High | 4 of 10 |
School information is generated by the most current available data we have. However, as school boundary maps can change, and schools can get too crowded (whereby students zoned to a school may not be able to attend in a given year if they are not registered in time), you need to independently verify and confirm enrollment and all related information directly with the school.

