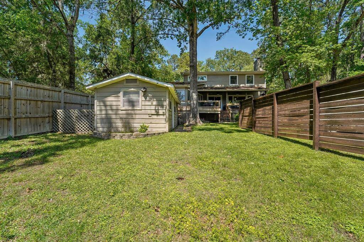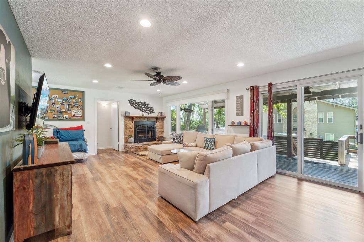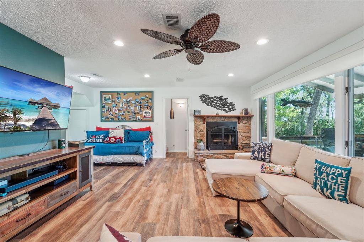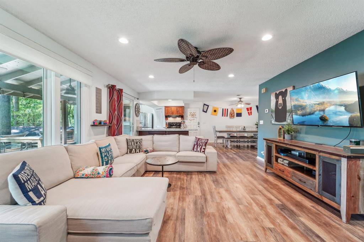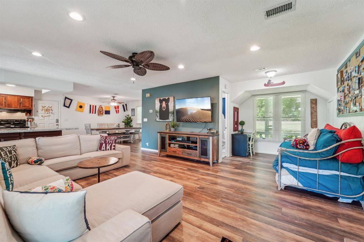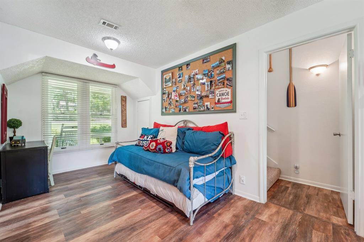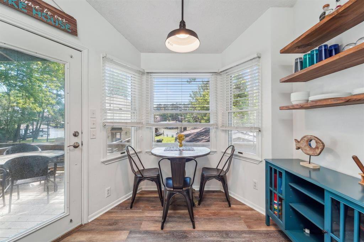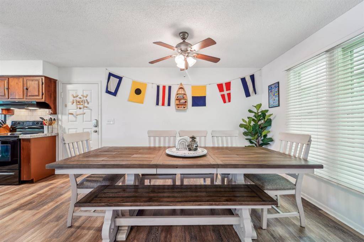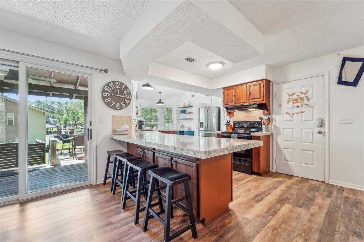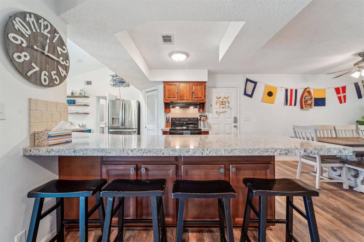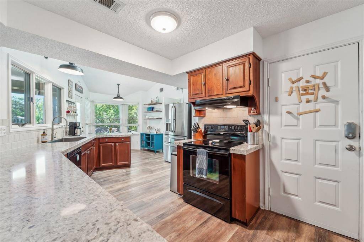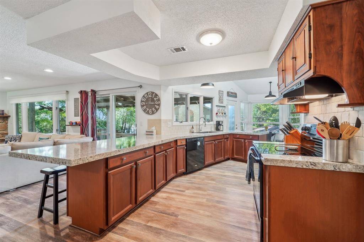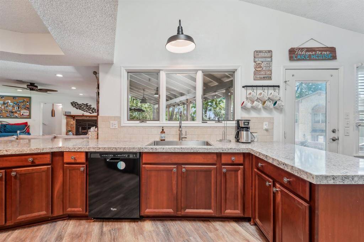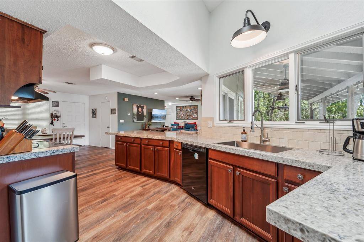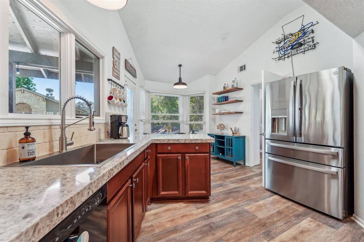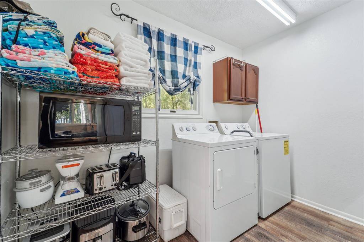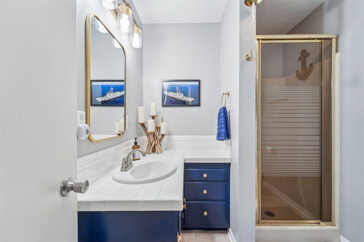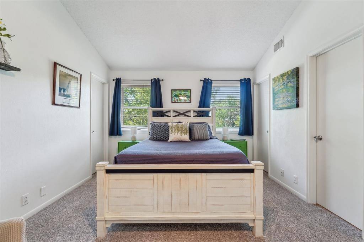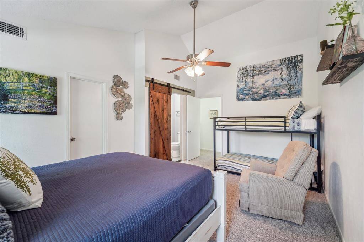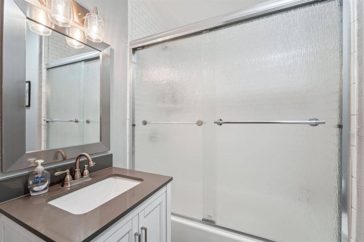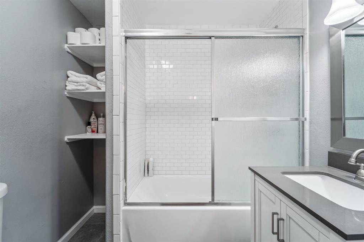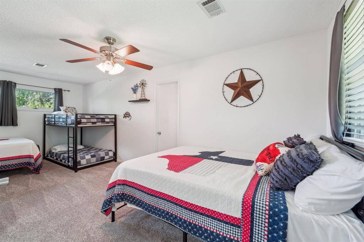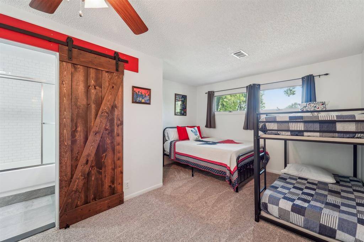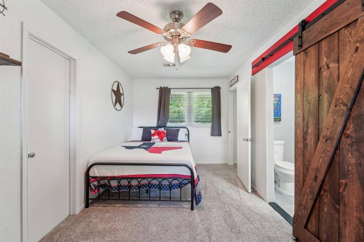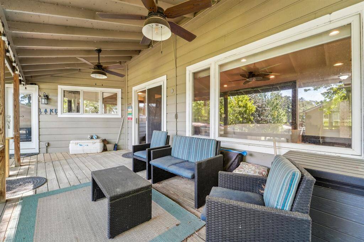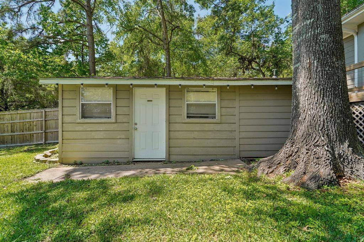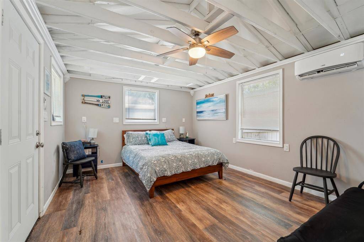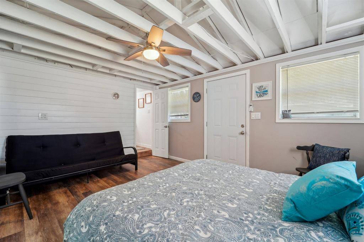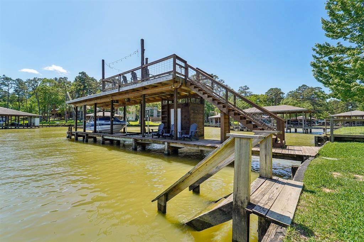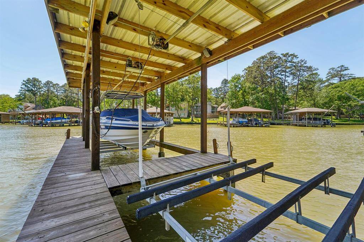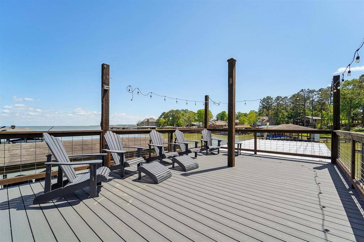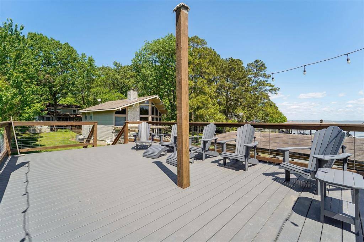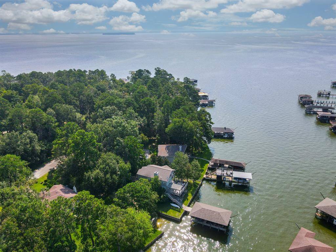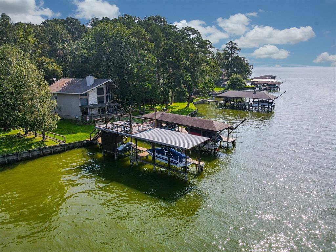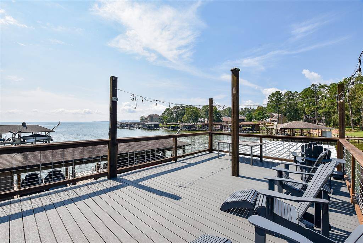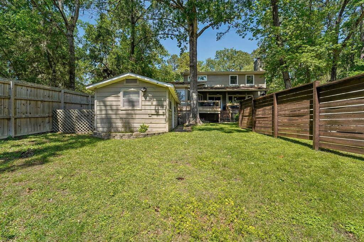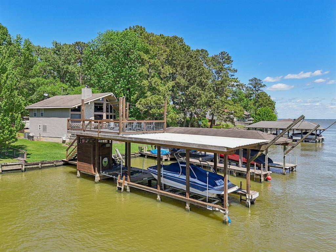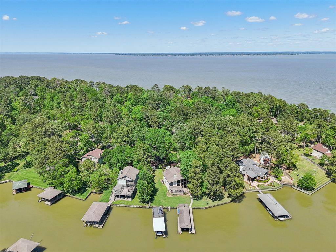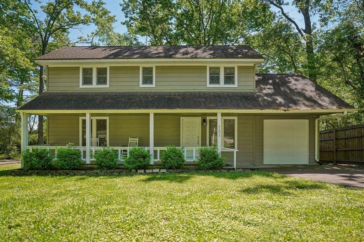731 Kings Way, Houston, Texas 77331
$475,500
3 Beds
4 Full / 1 Half Baths
Single-Family
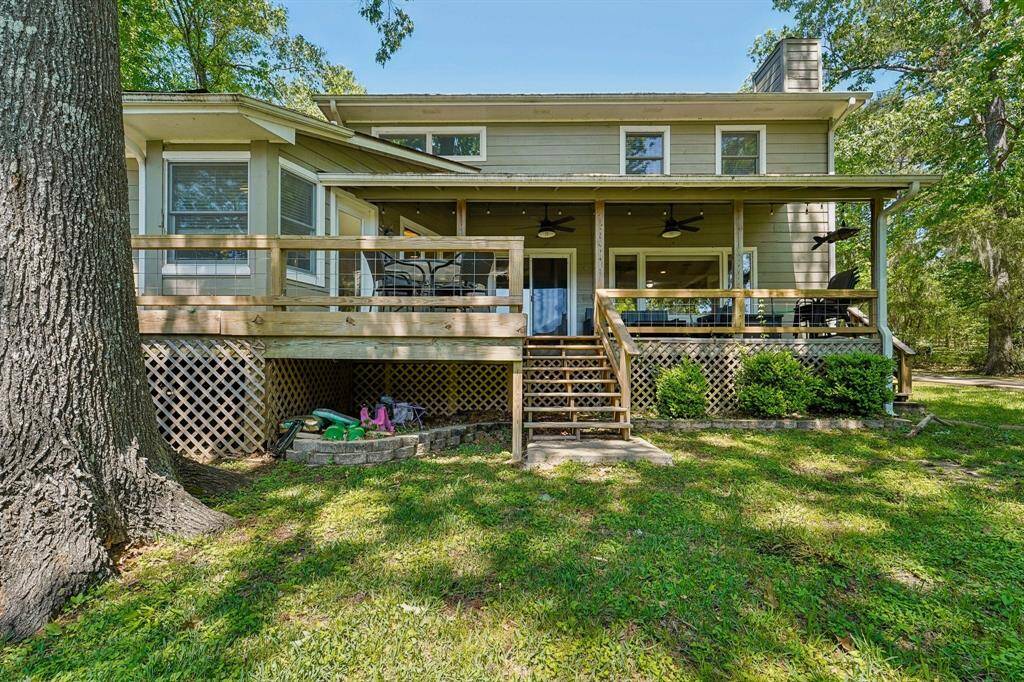

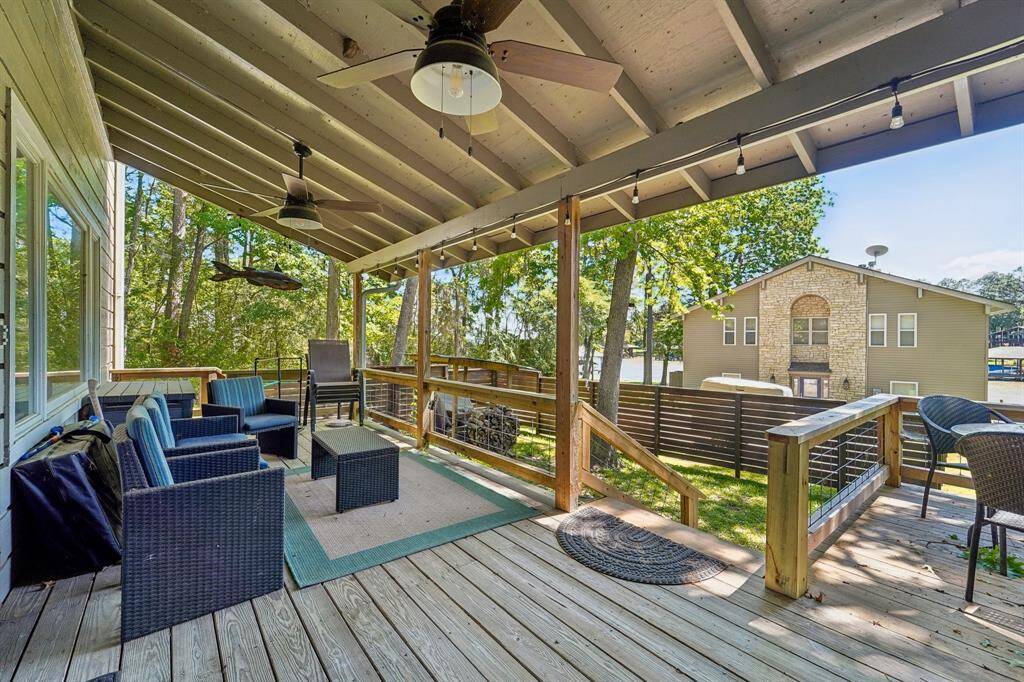
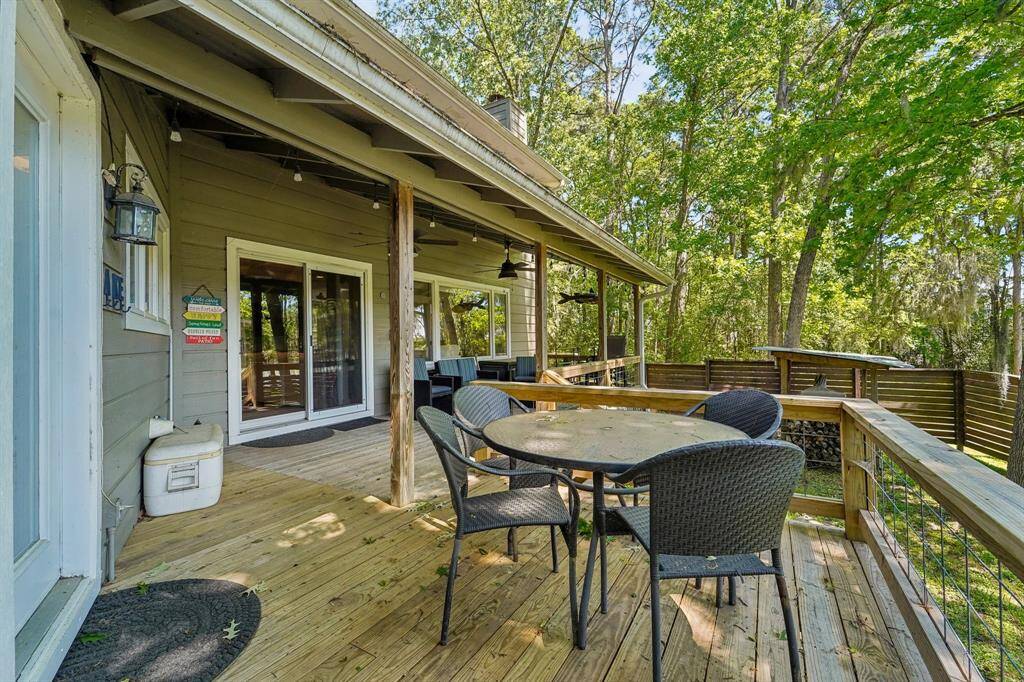
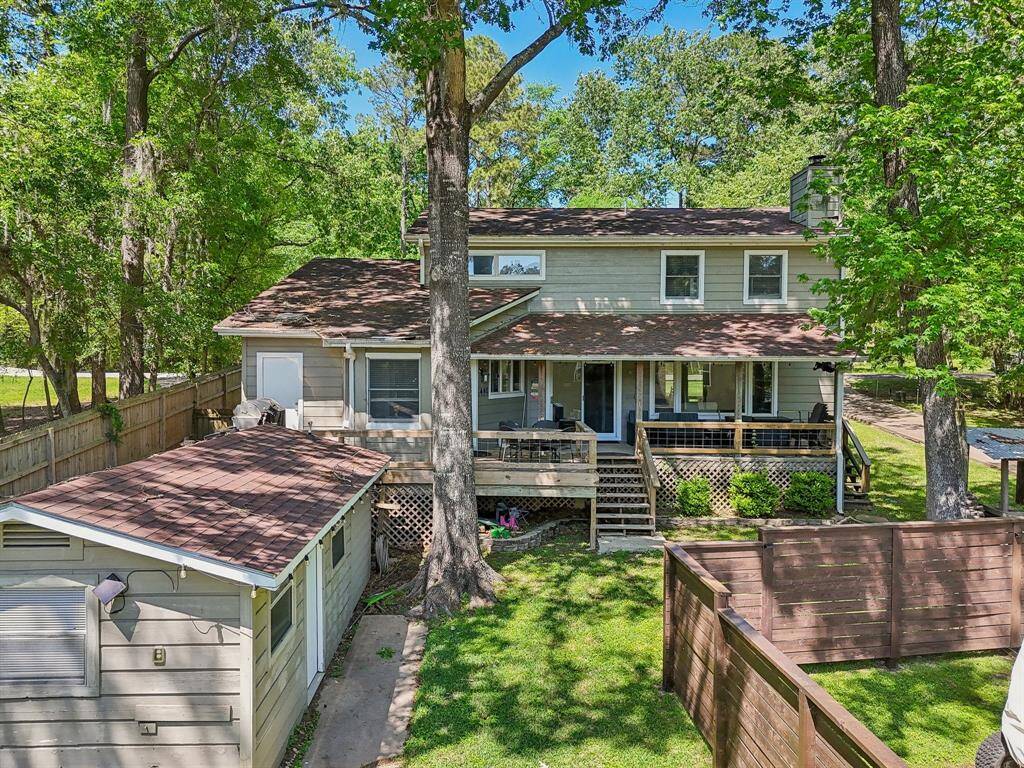
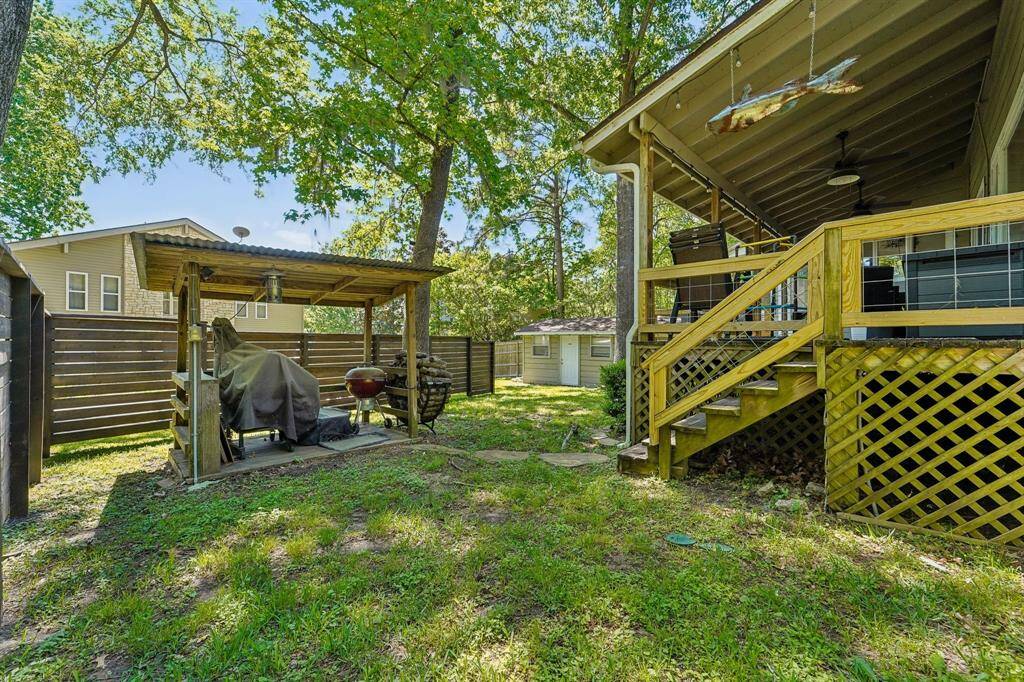
Request More Information
About 731 Kings Way
Discover your dream waterfront retreat at Lake Livingston in the prestigious gated community of Cape Royale. Private boat dock & water access from your property! 3 bed, 4.5-bath lake house comfortably sleeps 12-14 in beds, as set up now, including a private guest cottage with its own bedroom, bath, & AC unit. Lots of dining options as well, breakfast nook, open dining area & breakfast bar allows plenty of room for entertaining a large crowd. Enjoy serene mornings on the spacious front/back porches or from the two-story boathouse. Offering a boat lift, double jet ski lift, sun deck, and large seating area. Seller added Carp board, recent railing/deck on upper dock & reinforced the bulkhead. The home is nestled in a peaceful cove that offers protection from rough waters yet quick access to the open lake, minutes from Pine Island. Recent upgrades include a 3 ton AC unit/ carpet/paint/flooring/expanded patio, garage, sprinkler system. Experience lakeside living at its finest!
Highlights
731 Kings Way
$475,500
Single-Family
1,909 Home Sq Ft
Houston 77331
3 Beds
4 Full / 1 Half Baths
8,350 Lot Sq Ft
General Description
Taxes & Fees
Tax ID
53307
Tax Rate
1.7927%
Taxes w/o Exemption/Yr
$6,645 / 2023
Maint Fee
Yes / $421 Annually
Maintenance Includes
Clubhouse, Grounds, On Site Guard, Recreational Facilities
Room/Lot Size
Living
14x18
Dining
11x9
Kitchen
22x10
4th Bed
17x11
5th Bed
21x8
Interior Features
Fireplace
1
Floors
Vinyl Plank
Countertop
Granite
Heating
Central Electric
Cooling
Central Electric
Connections
Electric Dryer Connections, Washer Connections
Bedrooms
1 Bedroom Up, Primary Bed - 2nd Floor
Dishwasher
Yes
Range
Yes
Disposal
Maybe
Microwave
No
Oven
Electric Oven
Energy Feature
Ceiling Fans, HVAC>13 SEER
Loft
Maybe
Exterior Features
Foundation
Pier & Beam
Roof
Composition
Exterior Type
Cement Board, Wood
Water Sewer
Water District
Exterior
Back Yard, Covered Patio/Deck, Detached Gar Apt /Quarters, Not Fenced, Porch, Private Driveway, Sprinkler System, Subdivision Tennis Court
Private Pool
No
Area Pool
Yes
Lot Description
Waterfront, Water View, Wooded
New Construction
No
Listing Firm
Schools (COLDSP - 101 - Coldspring-Oakhurst Consolidated)
| Name | Grade | Great School Ranking |
|---|---|---|
| James Street Elem | Elementary | None of 10 |
| Lincoln Jr High | Middle | 2 of 10 |
| Coldspring-Oakhurst High | High | 3 of 10 |
School information is generated by the most current available data we have. However, as school boundary maps can change, and schools can get too crowded (whereby students zoned to a school may not be able to attend in a given year if they are not registered in time), you need to independently verify and confirm enrollment and all related information directly with the school.

