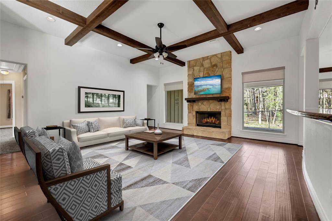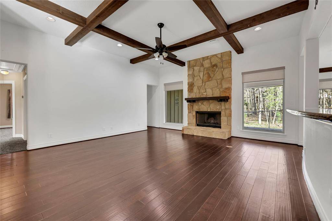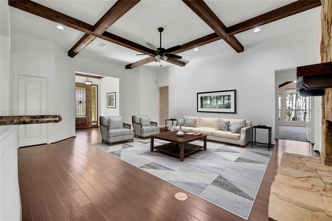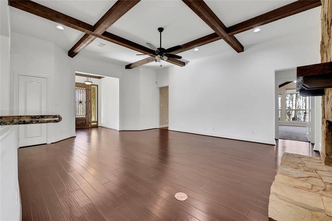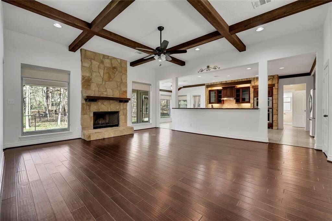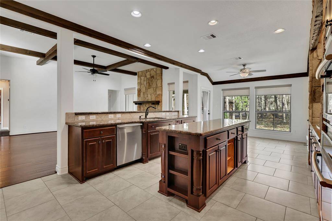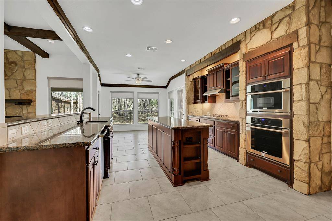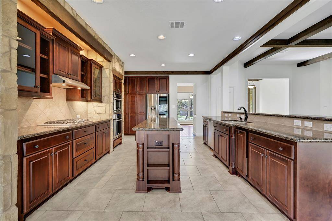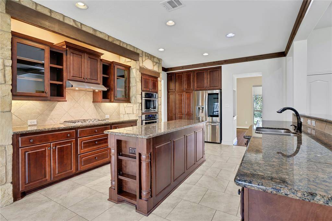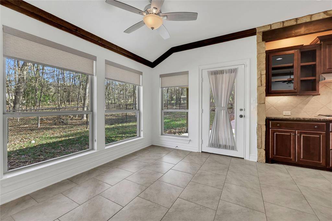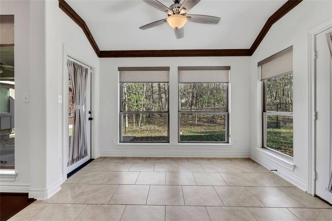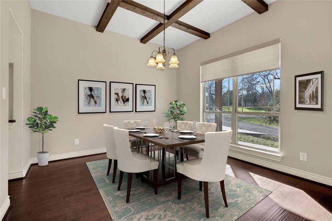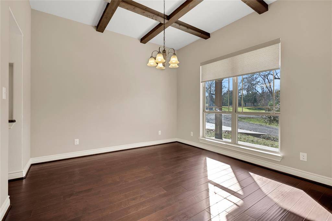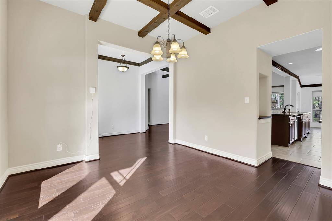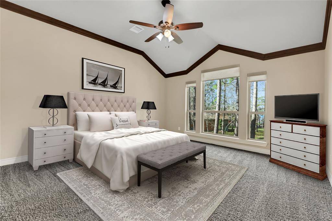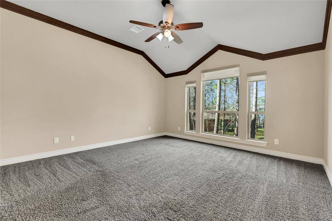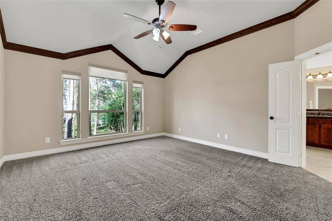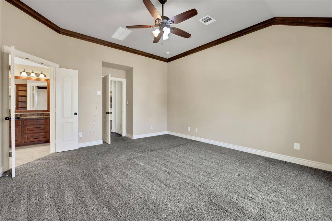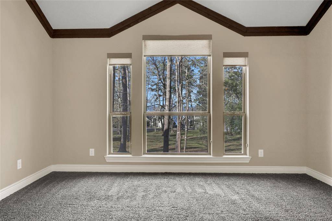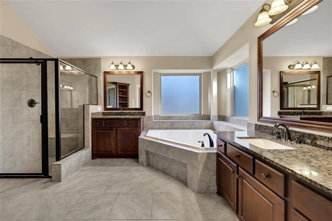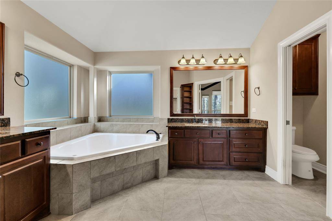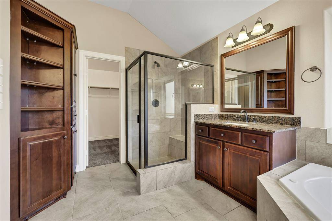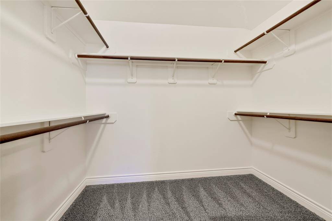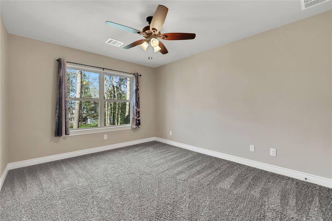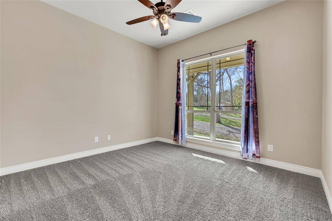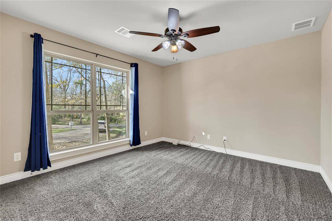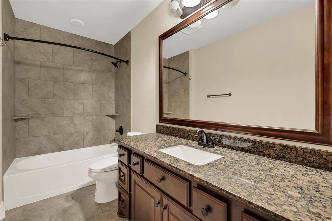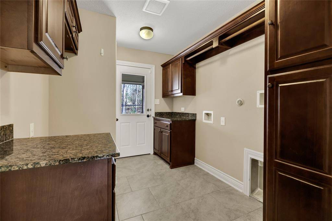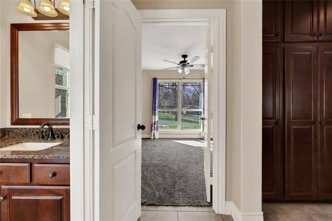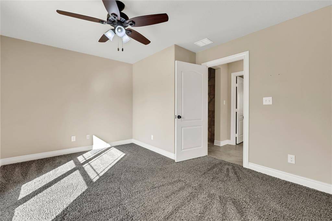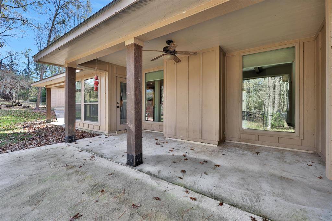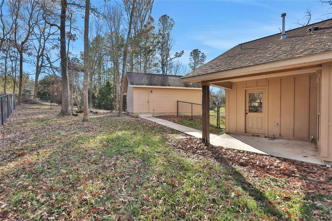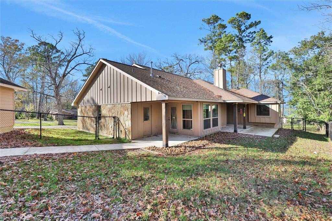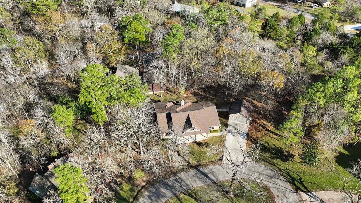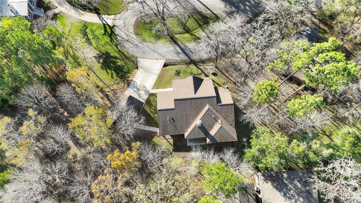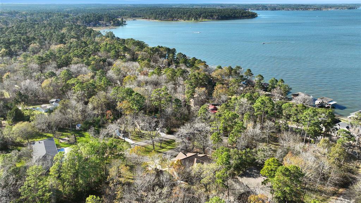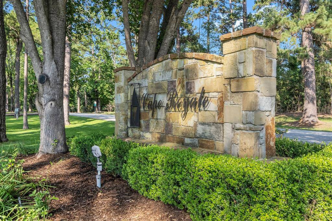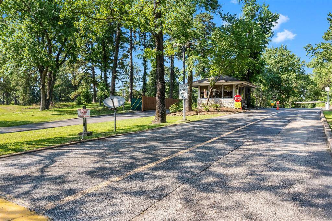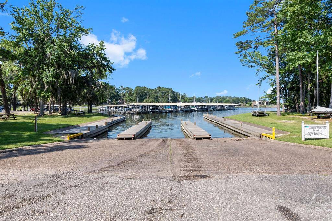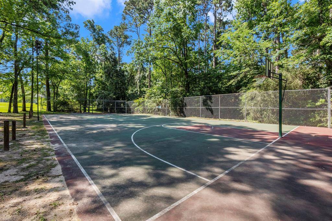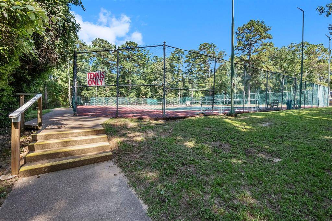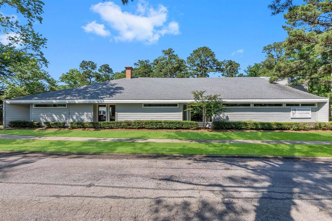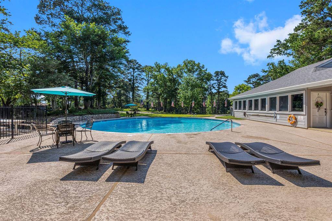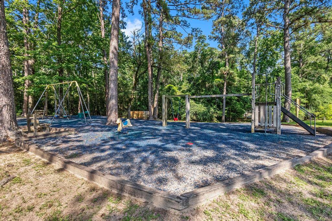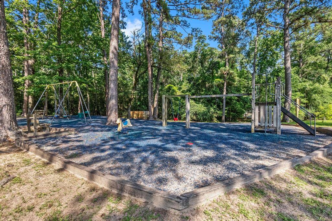80 Magnolia Cove Drive, Houston, Texas 77331
This Property is Off-Market
4 Beds
2 Full / 1 Half Baths
Single-Family
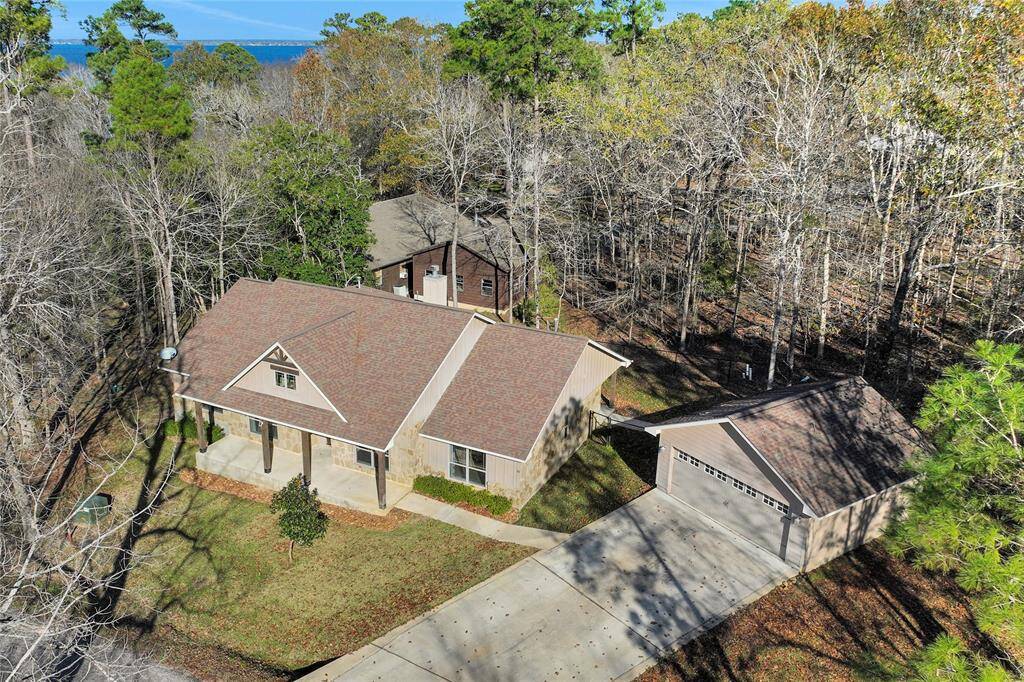

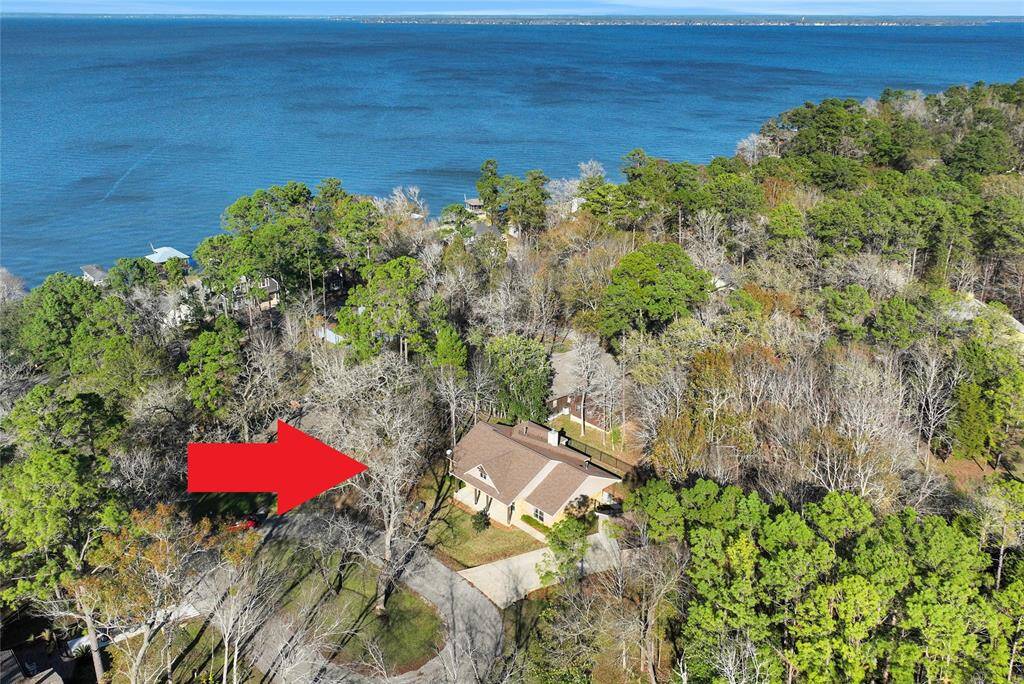
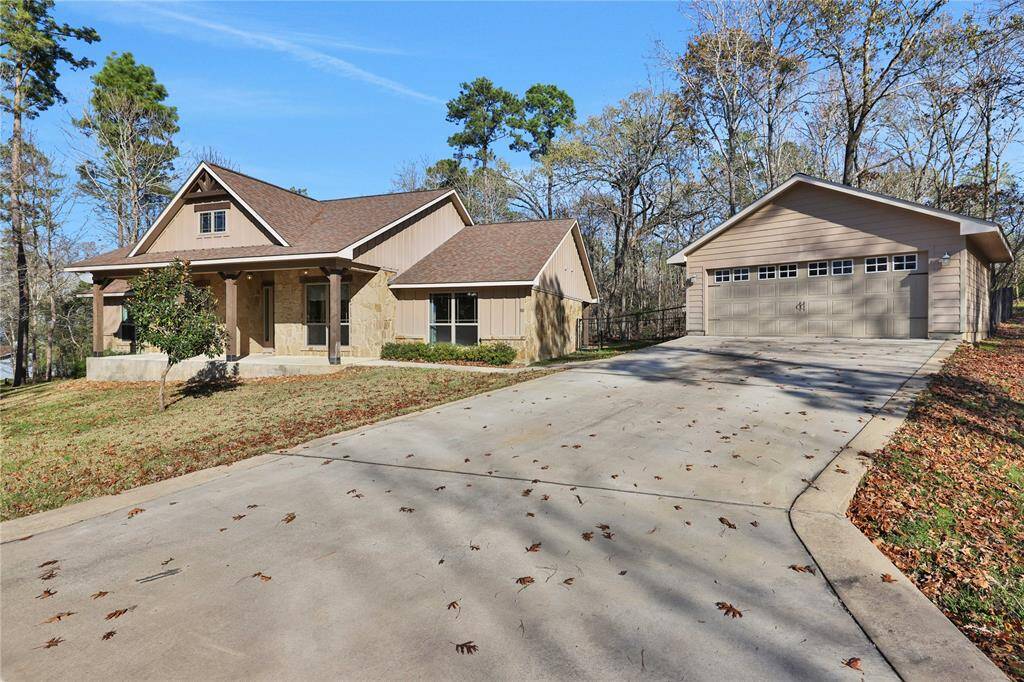
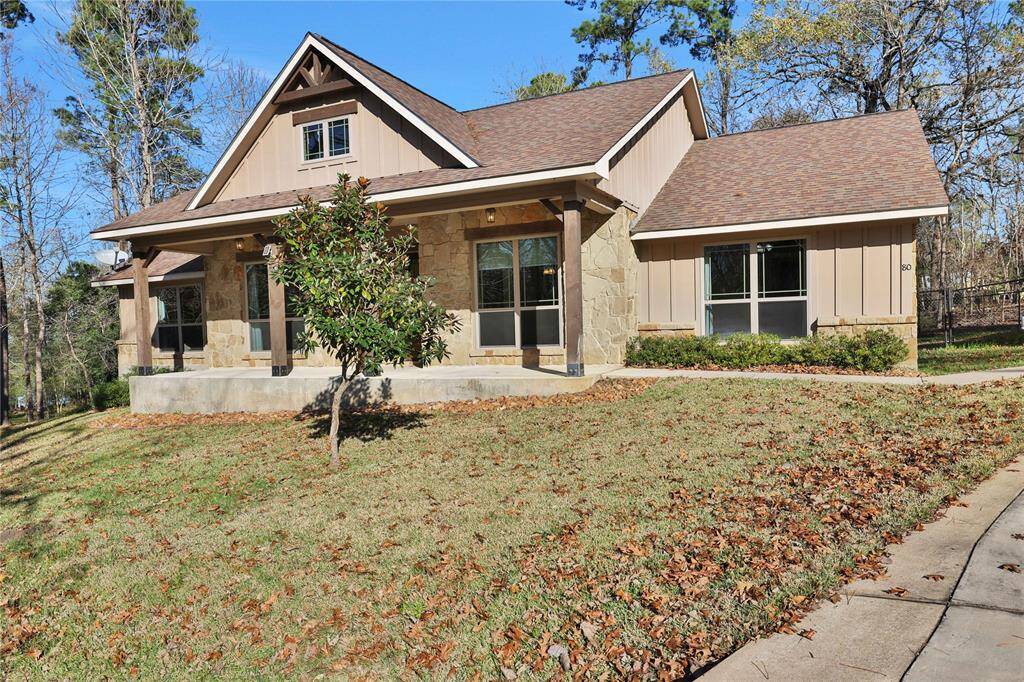
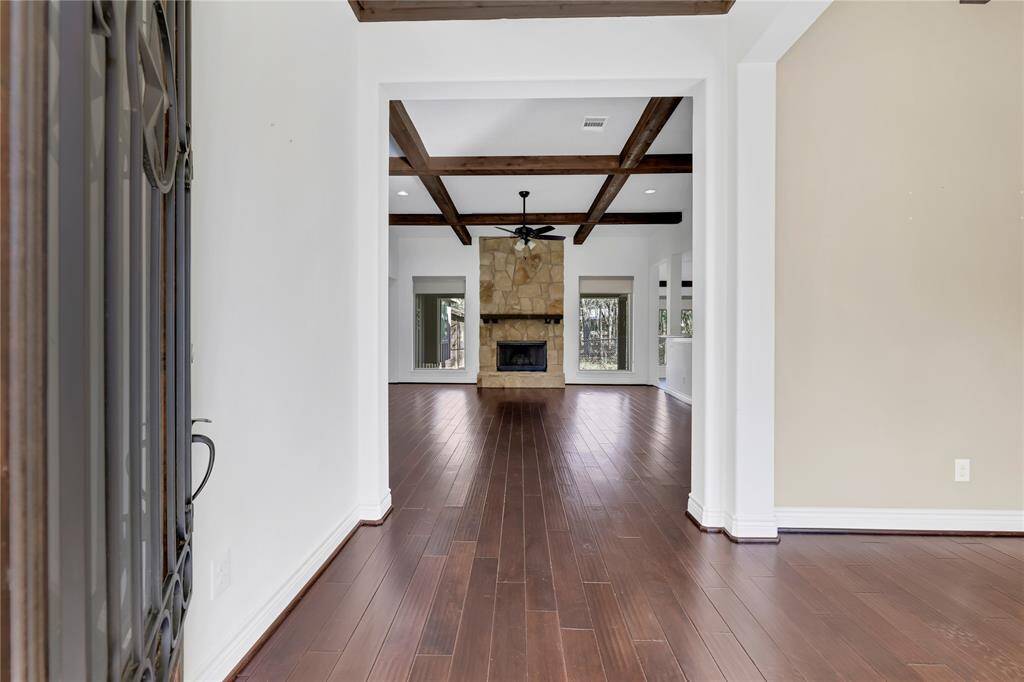
Get Custom List Of Similar Homes
About 80 Magnolia Cove Drive
Set on three spacious lots, this custom-built 2017 home is nestled in the gated community of Cape Royale on Lake Livingston. This one-story residence features an open-concept living area, spacious kitchen, cozy breakfast nook and a formal dining room. The kitchen is a culinary enthusiast’s haven boasting a gas cooktop, center island, breakfast bar and abundant prep space/storage. The primary suite offers a tranquil escape with a seasonal lake view, luxurious ensuite bathroom and walk-in closet. Accommodating family and guests is a breeze with three additional bedrooms and a versatile extra room, ideal for a home office, craft space or gym. Step outside to relax or entertain on the back patio overlooking the fenced yard. Attention to detail is evident throughout, with wood beam accents, crown molding, high ceilings and stone wall detail enhancing the home’s character. The two car detached garage provides room for storage and your vehicles.
Highlights
80 Magnolia Cove Drive
$489,000
Single-Family
2,758 Home Sq Ft
Houston 77331
4 Beds
2 Full / 1 Half Baths
26,015 Lot Sq Ft
General Description
Taxes & Fees
Tax ID
52046
Tax Rate
1.7445%
Taxes w/o Exemption/Yr
$6,811 / 2024
Maint Fee
Yes / $1,988 Annually
Room/Lot Size
Living
19x17
Dining
12x12
Breakfast
11x9
4th Bed
13x11
5th Bed
12x11
Interior Features
Fireplace
1
Floors
Concrete, Engineered Wood, Tile
Countertop
Granite
Heating
Propane
Cooling
Central Electric
Connections
Electric Dryer Connections, Washer Connections
Bedrooms
2 Bedrooms Down, Primary Bed - 1st Floor
Dishwasher
Yes
Range
Yes
Disposal
Yes
Microwave
Yes
Oven
Electric Oven
Energy Feature
Ceiling Fans, Digital Program Thermostat
Interior
Alarm System - Owned, Crown Molding, Formal Entry/Foyer, High Ceiling, Refrigerator Included, Water Softener - Owned
Loft
Maybe
Exterior Features
Foundation
Slab
Roof
Composition
Exterior Type
Cement Board, Stone
Water Sewer
Public Sewer, Public Water
Exterior
Back Yard Fenced, Controlled Subdivision Access, Covered Patio/Deck, Mosquito Control System, Porch, Sprinkler System, Subdivision Tennis Court
Private Pool
No
Area Pool
Yes
Access
Manned Gate
Lot Description
Cleared, Cul-De-Sac, Subdivision Lot
New Construction
No
Listing Firm
Schools (COLDSP - 101 - Coldspring-Oakhurst Consolidated)
| Name | Grade | Great School Ranking |
|---|---|---|
| James Street Elem | Elementary | None of 10 |
| Lincoln Jr High | Middle | 2 of 10 |
| Coldspring-Oakhurst High | High | 3 of 10 |
School information is generated by the most current available data we have. However, as school boundary maps can change, and schools can get too crowded (whereby students zoned to a school may not be able to attend in a given year if they are not registered in time), you need to independently verify and confirm enrollment and all related information directly with the school.

