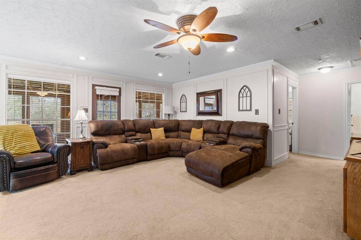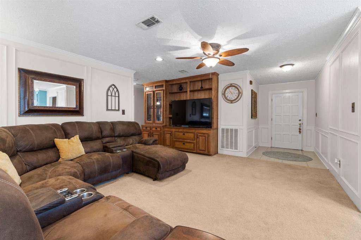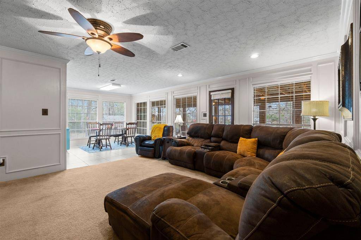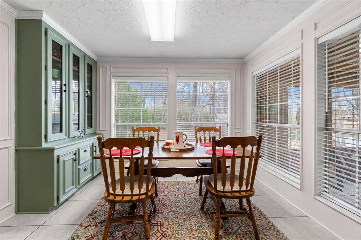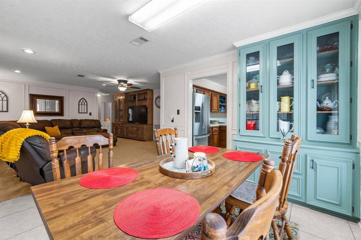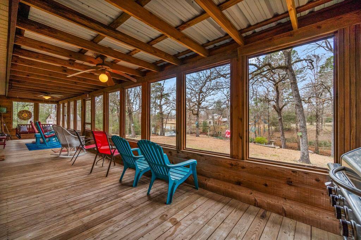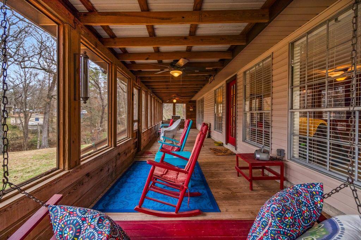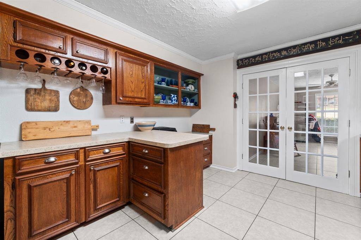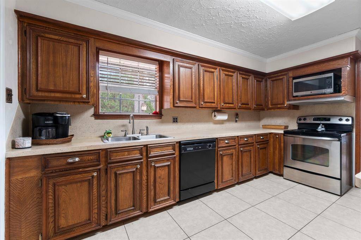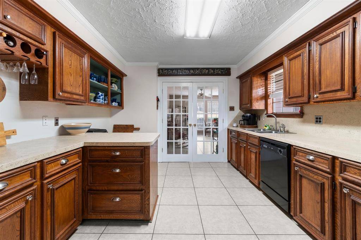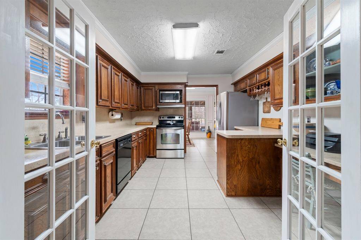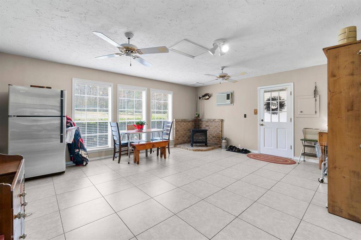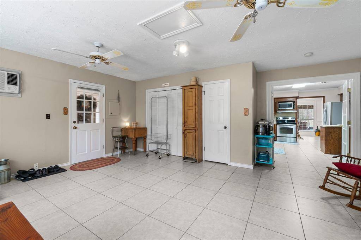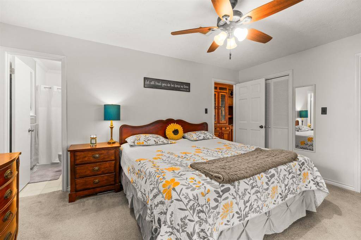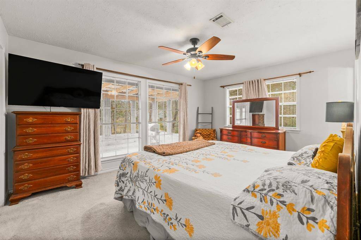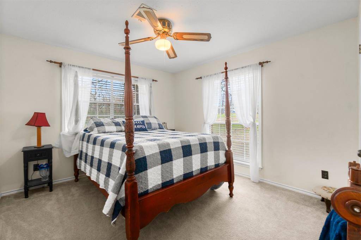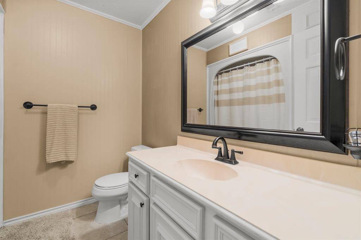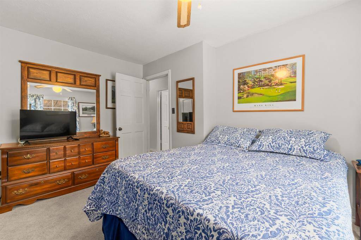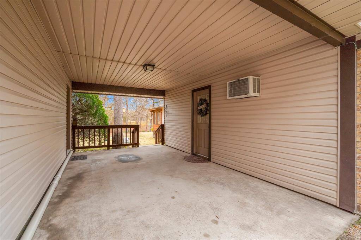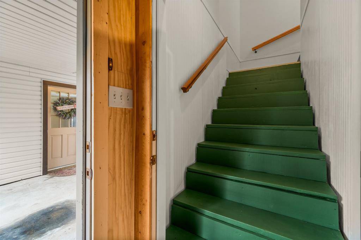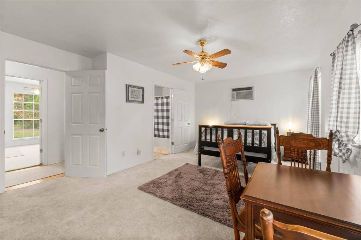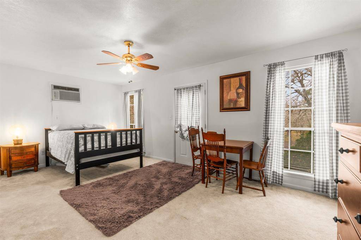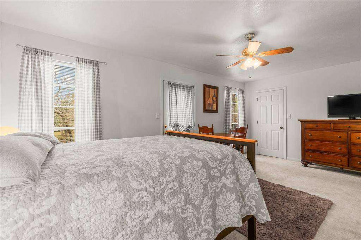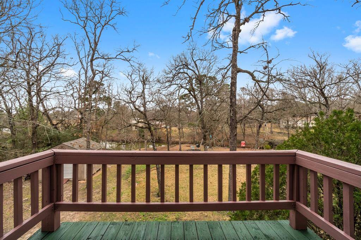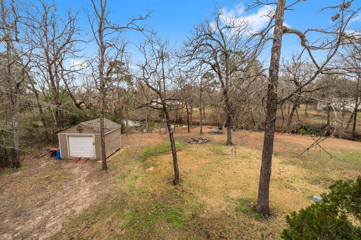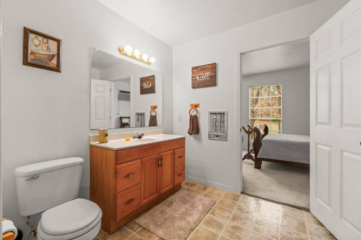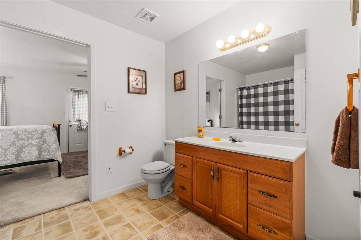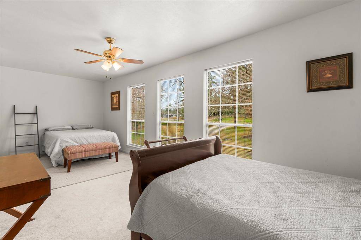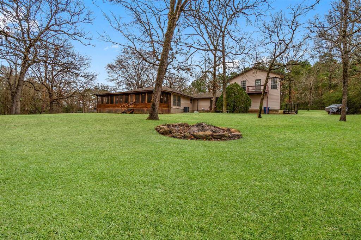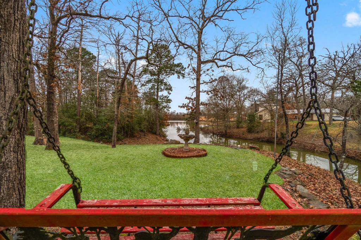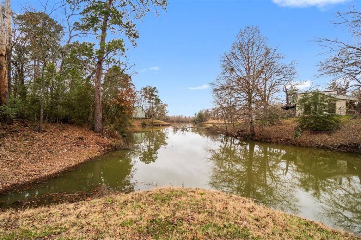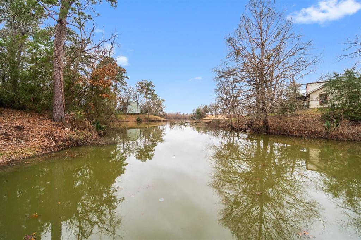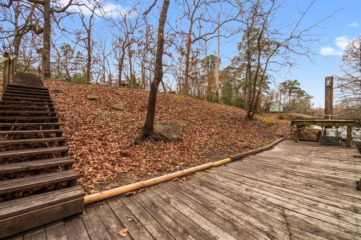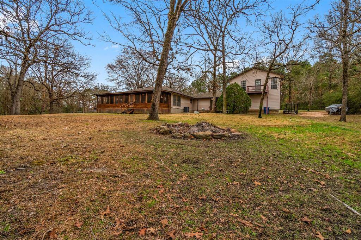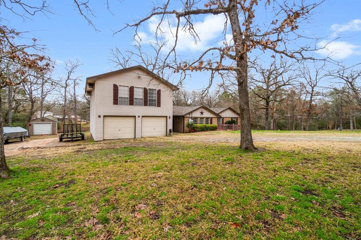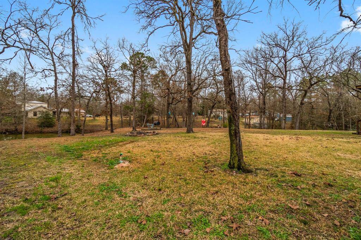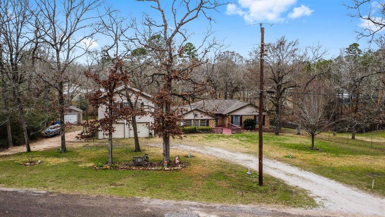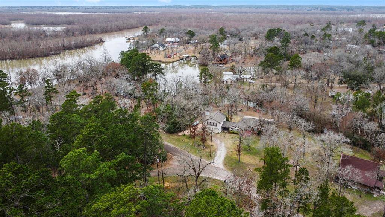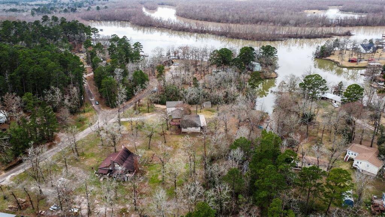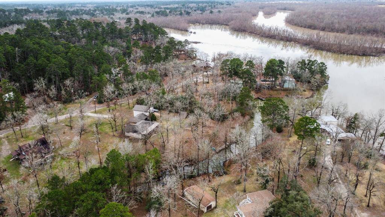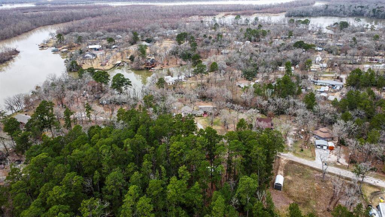90 Houston Drive, Houston, Texas 77320
$425,000
5 Beds
3 Full Baths
Single-Family
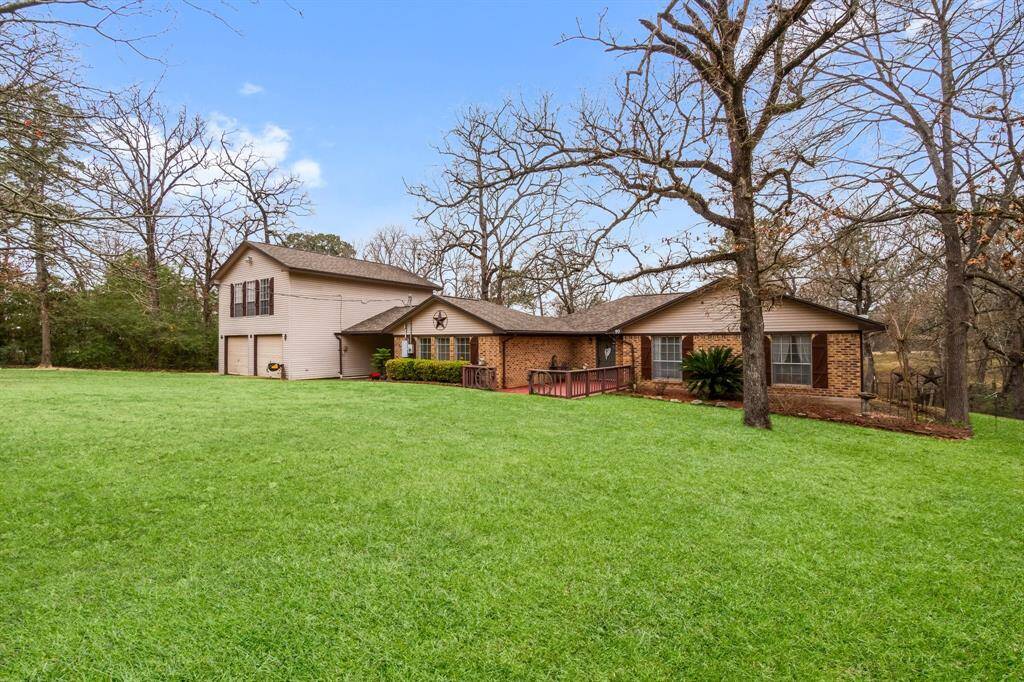

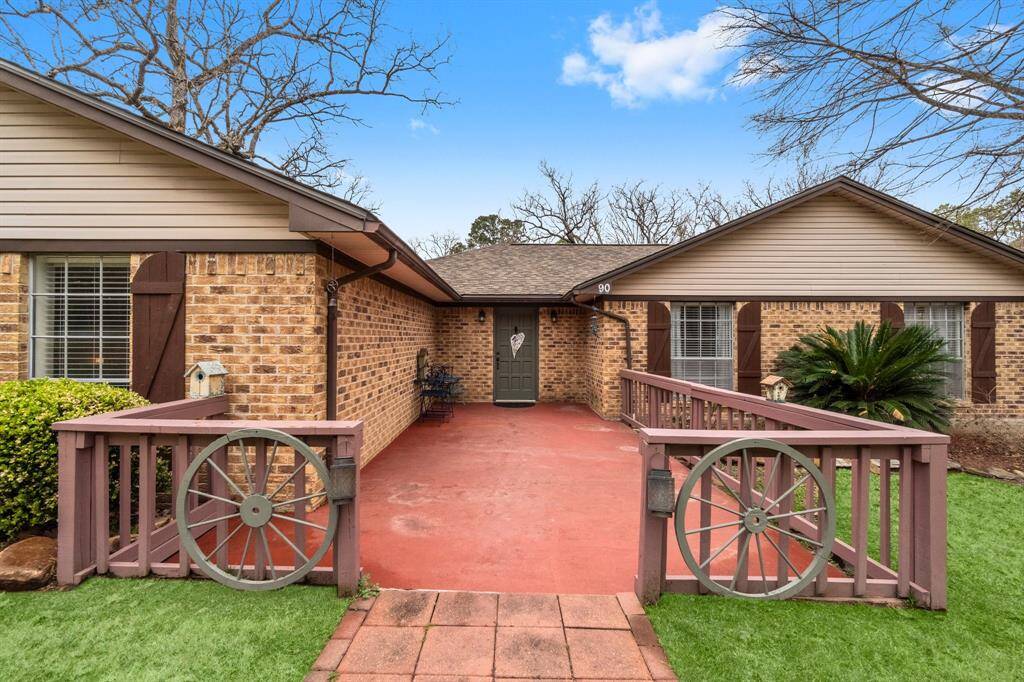
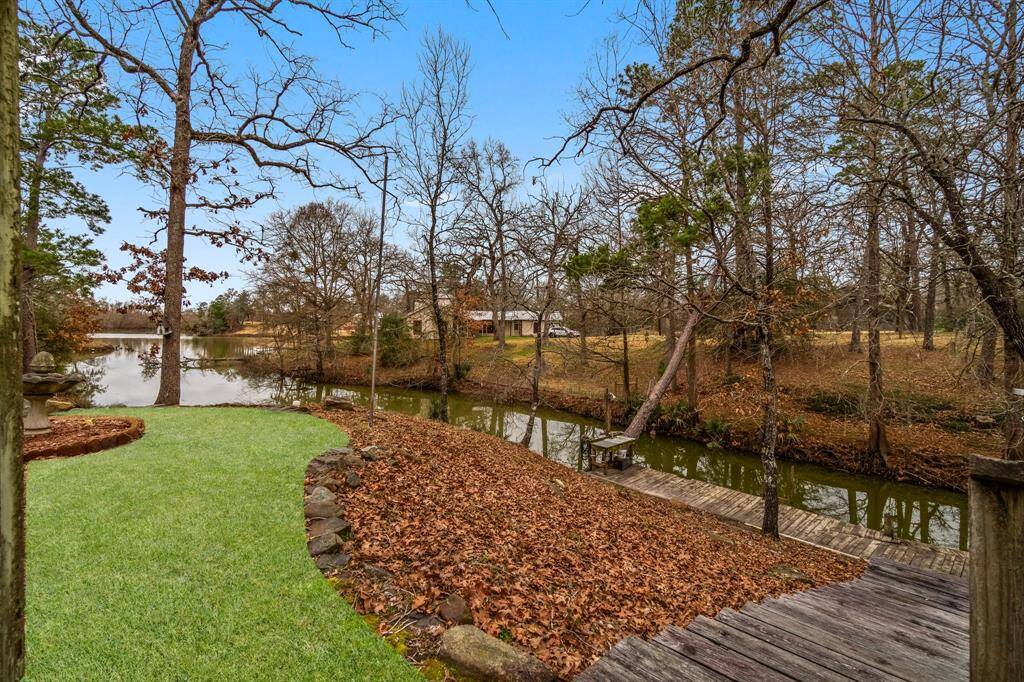
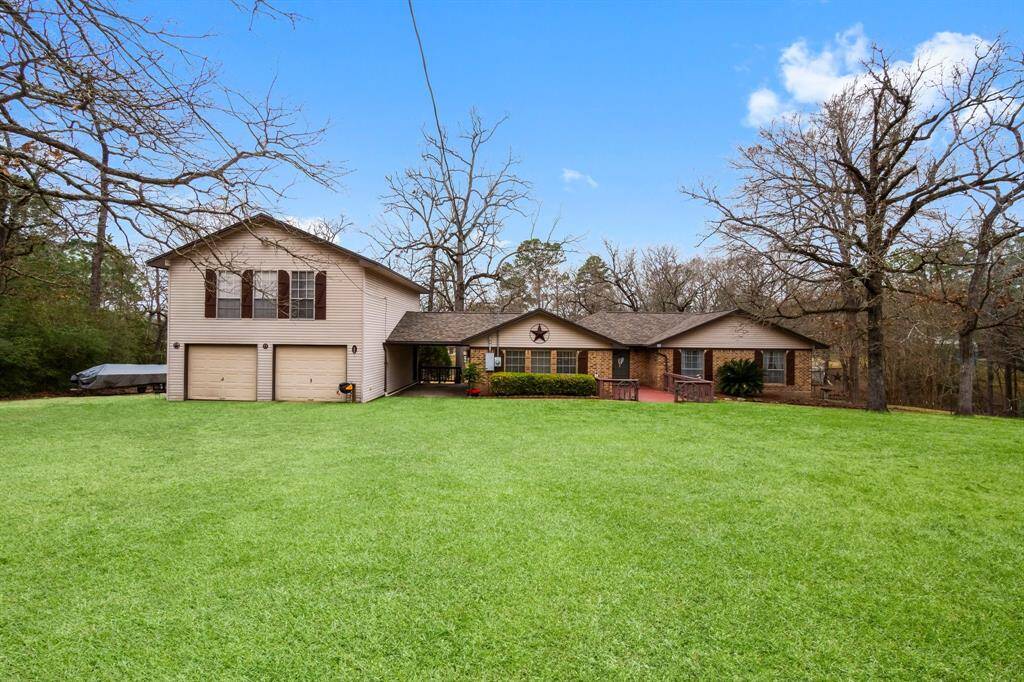
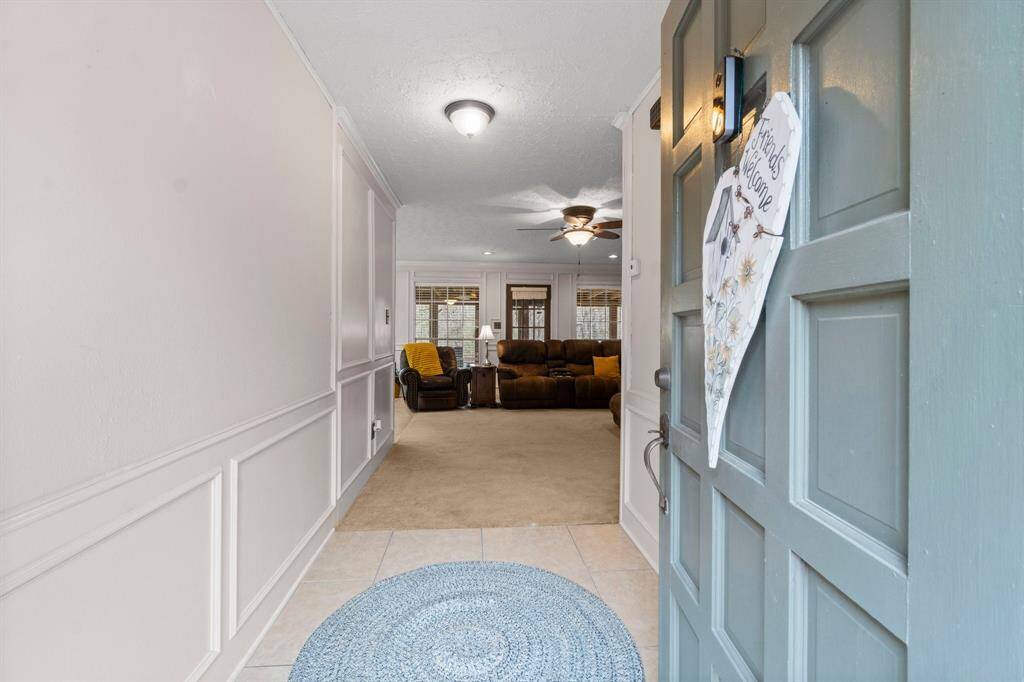
Request More Information
About 90 Houston Drive
Motivated Seller and Ready to Move! Bring a Reasonable Offer! Amazing waterfront home on two lots that span over 3/4 acre on the Trinity river. This custom built home offers 3 bdrms/2 full bath in the main dwelling and 2 bdrm/1 bath above the garage for additional space for extended family or guests. Enter the front door into the foyer that opens to the spacious living room with considerable natural light & elegant box trim paneled walls & built-in entertainment center. The dining room offers a china cabinet & flows seamlessly into the kitchen with an abundance of cabinets & counter space. Just past the kitchen & through the doors is an enormous flex room that houses the laundry, complete with a pantry/closet. This room also leads out to the covered atrium, attached two car garage, & to the second level that includes the two oversized guest bedrooms with a full bath. Enjoy the views from the balcony or sit on the back porch & watch the spectacular sunsets.
Highlights
90 Houston Drive
$425,000
Single-Family
2,472 Home Sq Ft
Houston 77320
5 Beds
3 Full Baths
35,053 Lot Sq Ft
General Description
Taxes & Fees
Tax ID
72608
Tax Rate
1.3845%
Taxes w/o Exemption/Yr
$4,177 / 2024
Maint Fee
Yes / $198 Annually
Maintenance Includes
Grounds, Recreational Facilities
Room/Lot Size
Living
18x17
Dining
12x11
Kitchen
15x11
5th Bed
16x11
Interior Features
Fireplace
1
Floors
Carpet, Tile
Heating
Central Electric, Wall Heater, Window Unit
Cooling
Central Electric, Window Units
Connections
Electric Dryer Connections, Washer Connections
Bedrooms
2 Bedrooms Down
Dishwasher
Yes
Range
Yes
Disposal
Maybe
Microwave
Yes
Oven
Electric Oven, Single Oven
Energy Feature
Ceiling Fans, HVAC>15 SEER, Insulation - Batt
Interior
Fire/Smoke Alarm, Window Coverings
Loft
Maybe
Exterior Features
Foundation
Slab
Roof
Composition
Exterior Type
Brick, Vinyl
Water Sewer
Aerobic, Public Water
Exterior
Back Yard, Covered Patio/Deck, Partially Fenced, Screened Porch, Side Yard, Storage Shed, Workshop
Private Pool
No
Area Pool
Maybe
Lot Description
Cleared, Subdivision Lot, Waterfront
New Construction
No
Front Door
South, Southeast
Listing Firm
Schools (COLDSP - 101 - Coldspring-Oakhurst Consolidated)
| Name | Grade | Great School Ranking |
|---|---|---|
| James Street Elem | Elementary | None of 10 |
| Lincoln Jr High | Middle | 2 of 10 |
| Coldspring-Oakhurst High | High | 3 of 10 |
School information is generated by the most current available data we have. However, as school boundary maps can change, and schools can get too crowded (whereby students zoned to a school may not be able to attend in a given year if they are not registered in time), you need to independently verify and confirm enrollment and all related information directly with the school.

