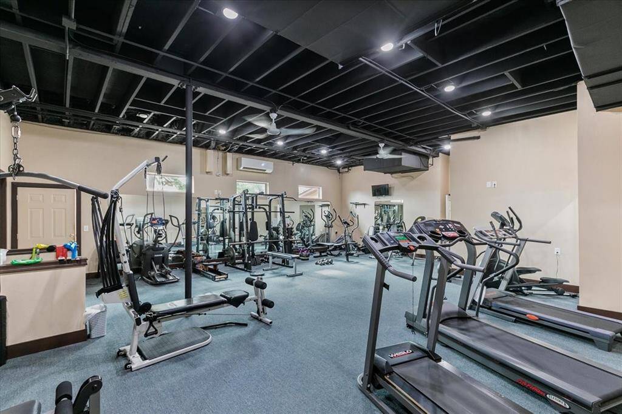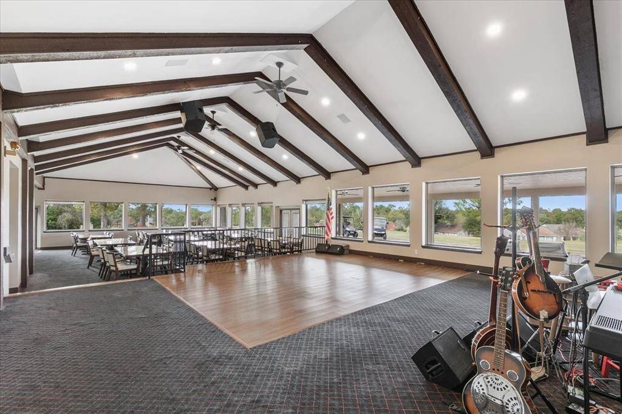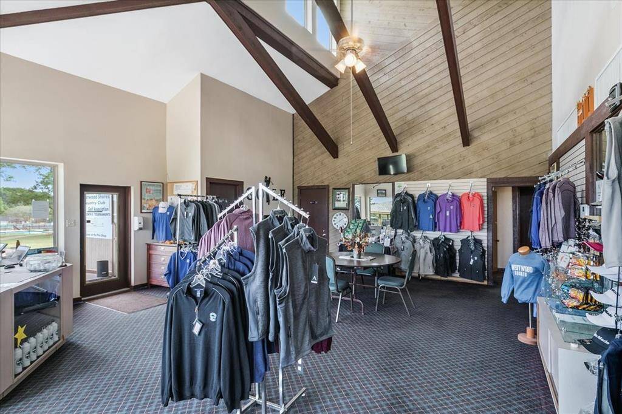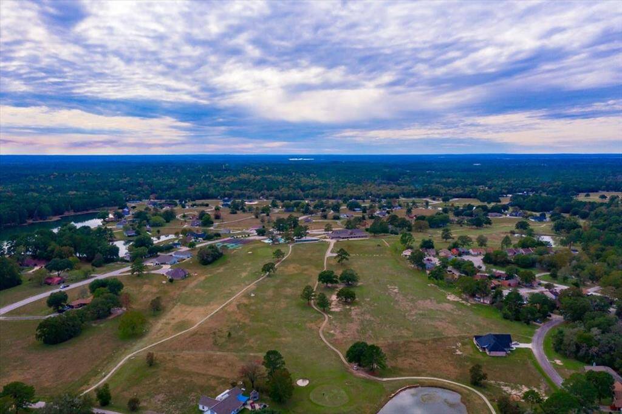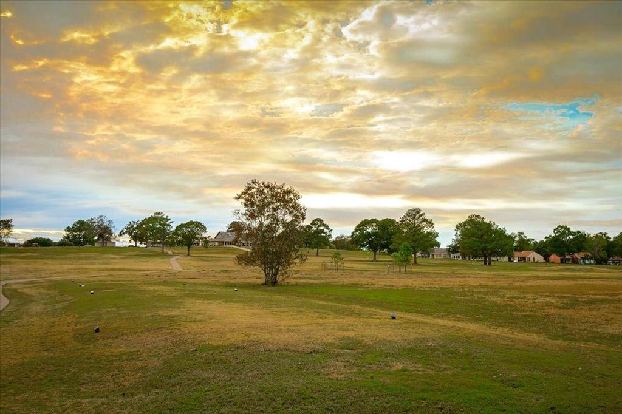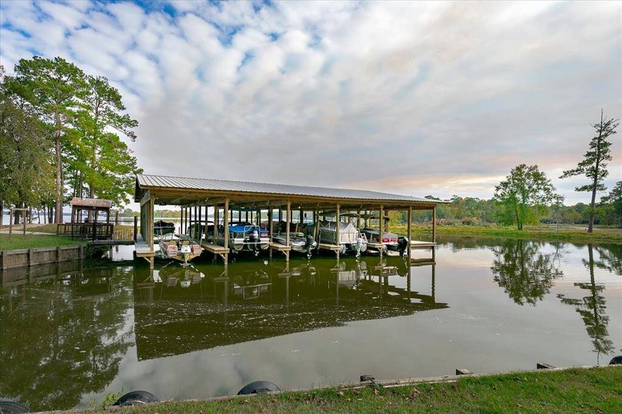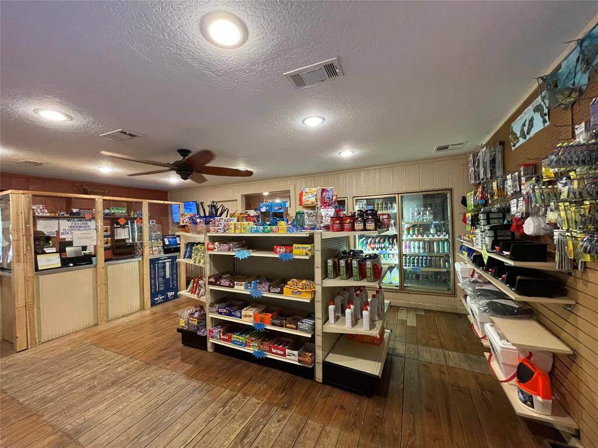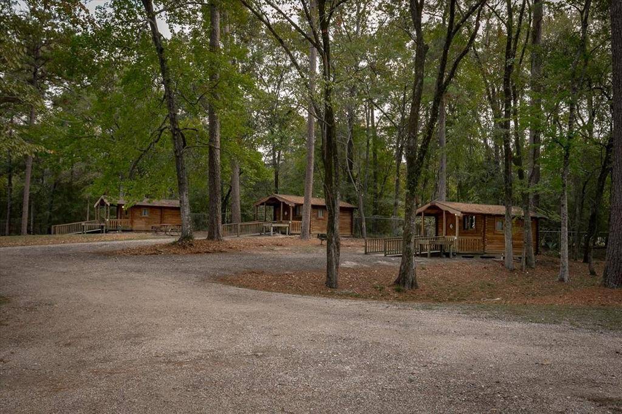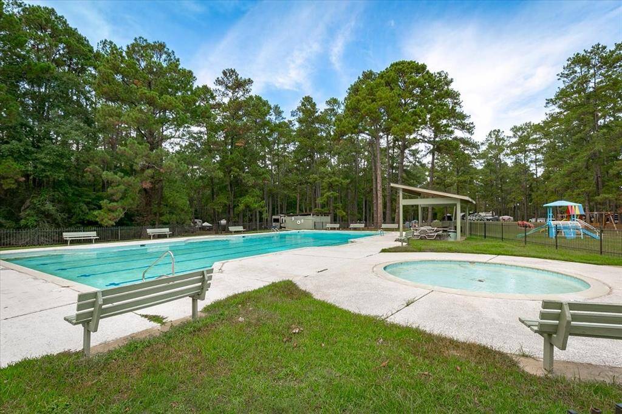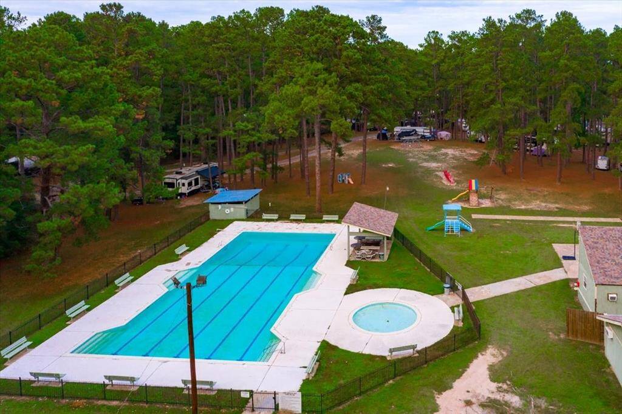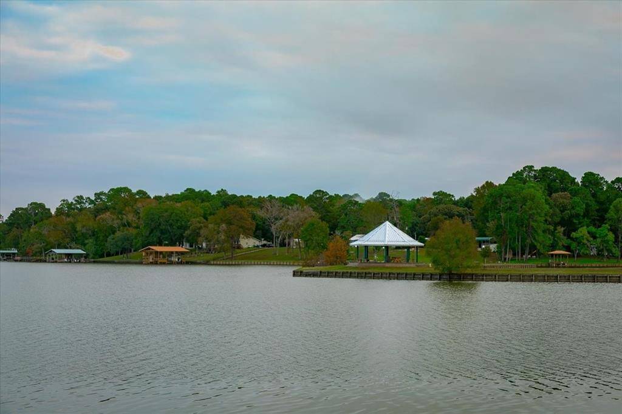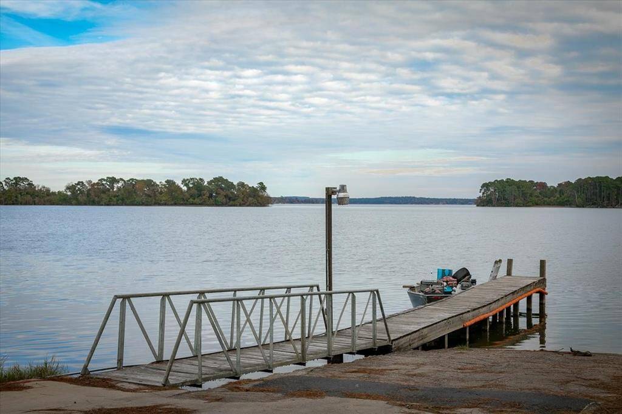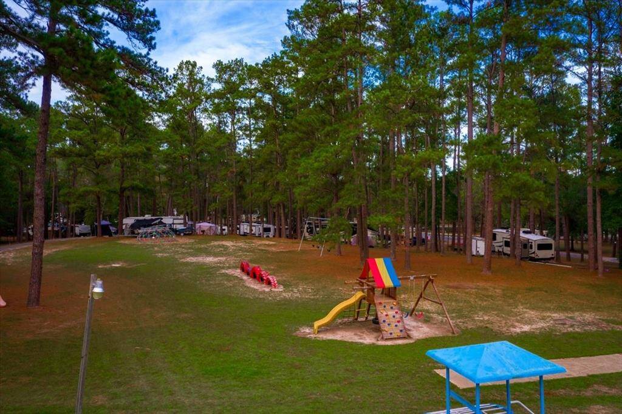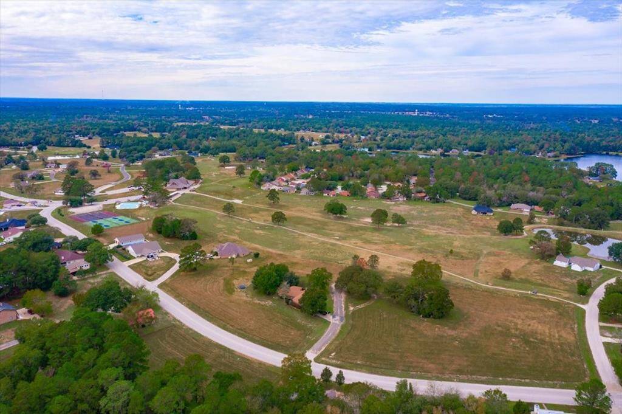TBD Coral Gables, Houston, Texas 75862
$299,000
3 Beds
2 Full Baths
Single-Family






Request More Information
About TBD Coral Gables
Gorgeous 3 bedroom, 2 bath w/ elements of a front porch & arched entry make a striking entrance. Upon entering note the dramatic vaulted ceiling that unites the kitchen & living room, both of which have views of the dining room. Dining room offers natural light through a wall of windows w/ serene views of the landscape & opens up to the covered patio. Dine inside or out on the big covered deck. Impressive kitchen open to the living room, custom cabinets, pot filler, large quartz island w/ farm house sink. An enormous centrally located living area warmed by a fire place. 2 Split sizable bedrooms on the opposite end of the spacious primary suite where you will find on its own end of the home offering peace & quiet. Ample closet space. An expansive 3 car garage. A desirable resort style community w/ an 18-hole golf course, 9 interior lakes for fishing, Country Club w/ pro shop, Bar & Grill, putting greens, wildlife, tennis & pickle ball courts, marina village resort, & boat storage.
Highlights
TBD Coral Gables
$299,000
Single-Family
1,568 Home Sq Ft
Houston 75862
3 Beds
2 Full Baths
7,113 Lot Sq Ft
General Description
Taxes & Fees
Tax ID
22053
Tax Rate
2.4708%
Taxes w/o Exemption/Yr
$176 / 2022
Maint Fee
Yes / $2,508 Annually
Maintenance Includes
Clubhouse, Grounds, Limited Access Gates, Recreational Facilities
Room/Lot Size
Living
16x17
Dining
11x11
1st Bed
15x13
4th Bed
12x10
5th Bed
12x10
Interior Features
Fireplace
1
Floors
Vinyl Plank
Heating
Central Electric
Cooling
Central Electric
Connections
Electric Dryer Connections, Washer Connections
Bedrooms
2 Bedrooms Down, Primary Bed - 1st Floor
Dishwasher
Yes
Range
Yes
Disposal
Yes
Microwave
Yes
Oven
Electric Oven
Energy Feature
Attic Vents, Ceiling Fans, Digital Program Thermostat, Energy Star Appliances, Energy Star/CFL/LED Lights, High-Efficiency HVAC, Insulated Doors, Insulated/Low-E windows, Insulation - Batt, Insulation - Spray-Foam, Tankless/On-Demand H2O Heater
Interior
Fire/Smoke Alarm, High Ceiling
Loft
Maybe
Exterior Features
Foundation
Slab
Roof
Composition
Exterior Type
Cement Board, Stone
Water Sewer
Public Sewer, Public Water
Exterior
Back Yard, Controlled Subdivision Access, Covered Patio/Deck, Not Fenced, Sprinkler System, Subdivision Tennis Court
Private Pool
No
Area Pool
Yes
Access
Manned Gate
Lot Description
In Golf Course Community, Subdivision Lot
New Construction
Yes
Listing Firm
JEA Properties
Schools (TRINIT - 63 - Trinity)
| Name | Grade | Great School Ranking |
|---|---|---|
| Lansberry Elem | Elementary | 2 of 10 |
| Trinity Jr High | Middle | None of 10 |
| Trinity High | High | 4 of 10 |
School information is generated by the most current available data we have. However, as school boundary maps can change, and schools can get too crowded (whereby students zoned to a school may not be able to attend in a given year if they are not registered in time), you need to independently verify and confirm enrollment and all related information directly with the school.















