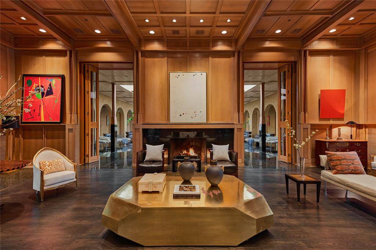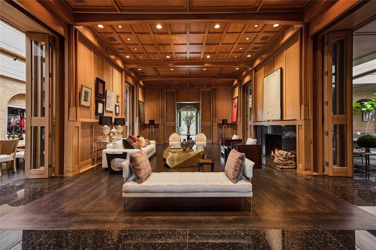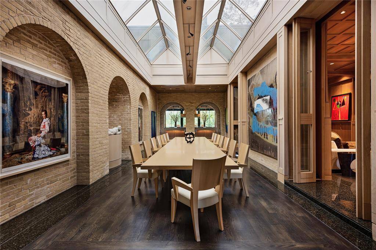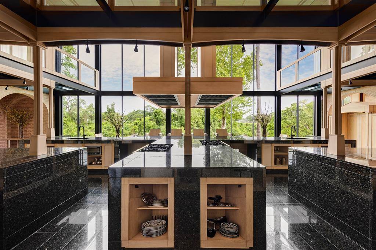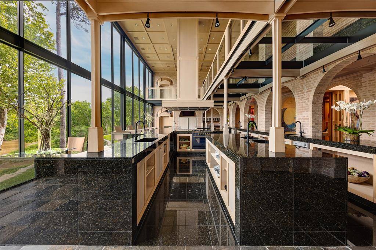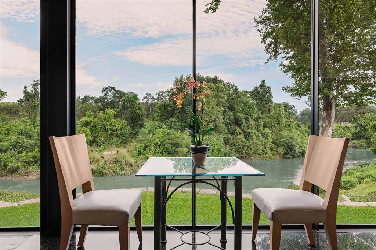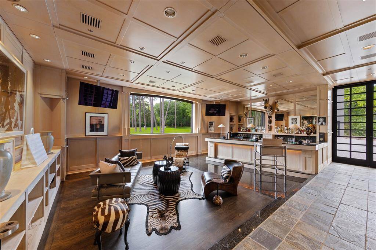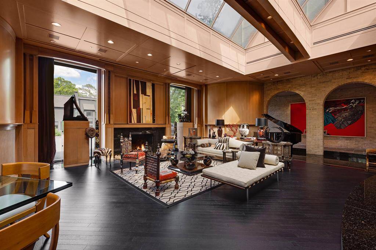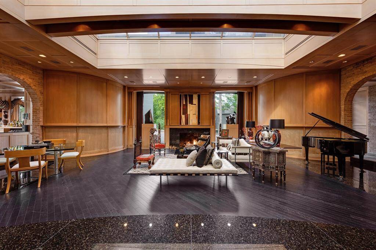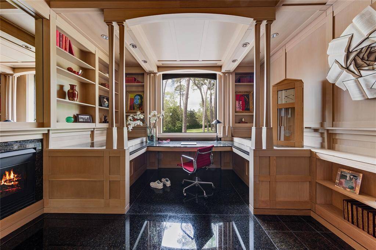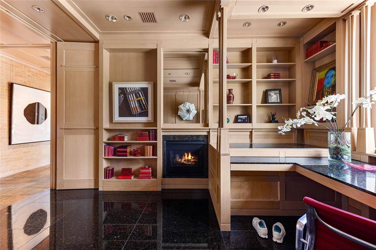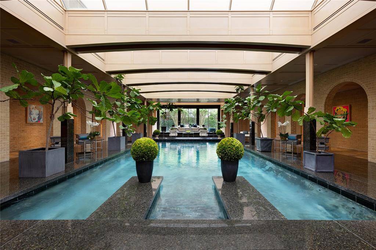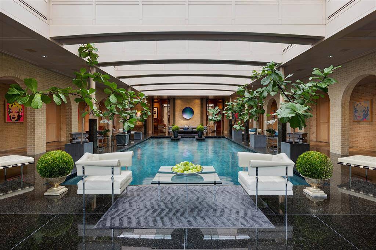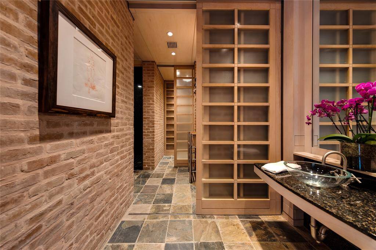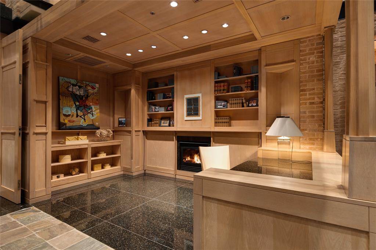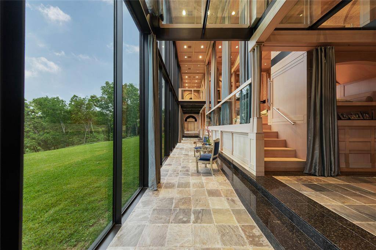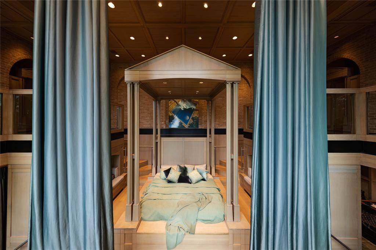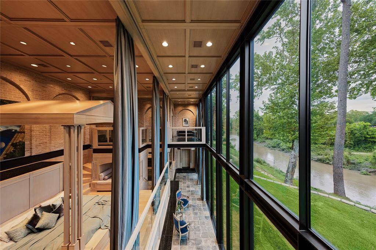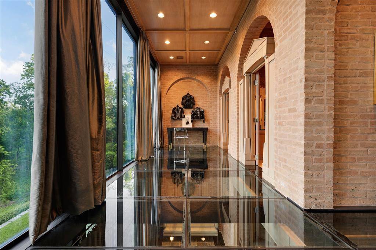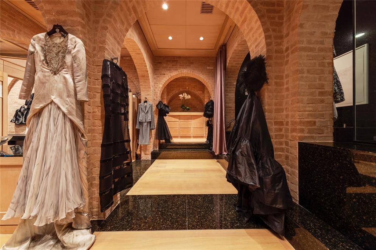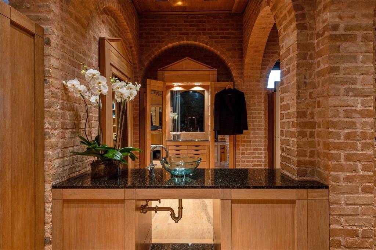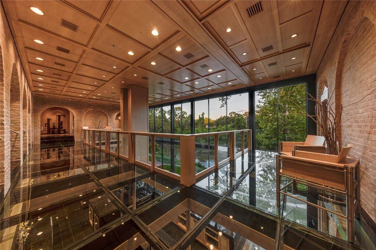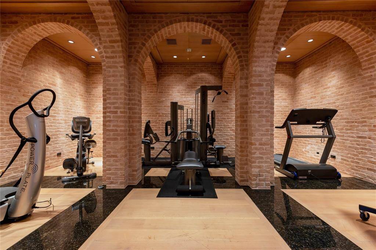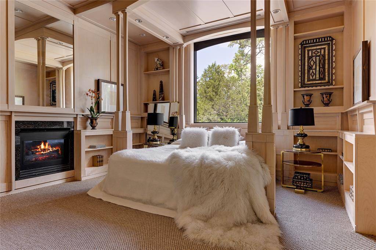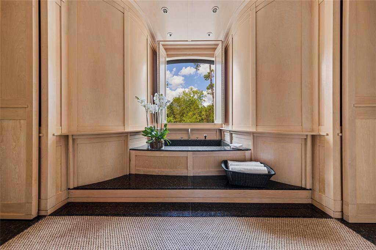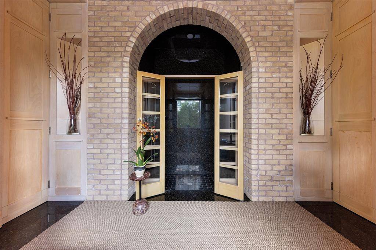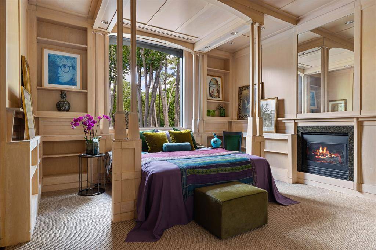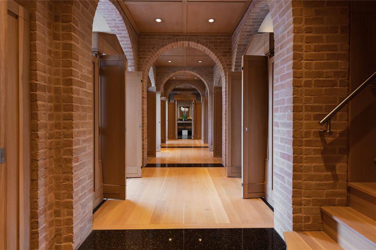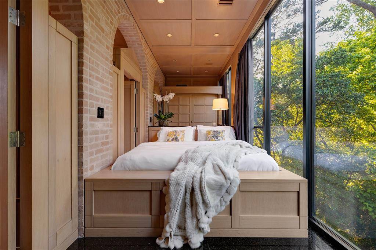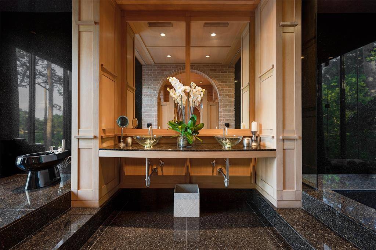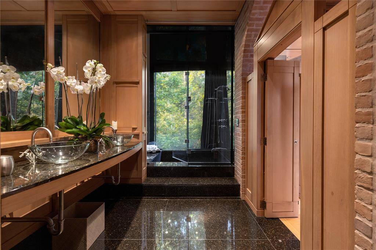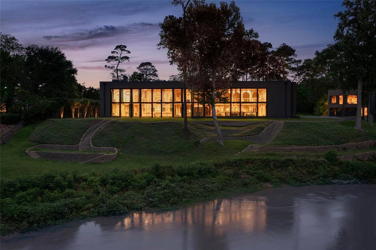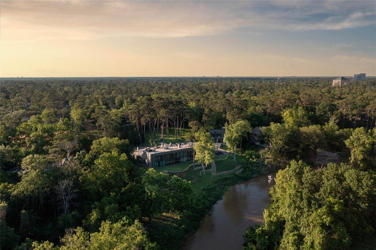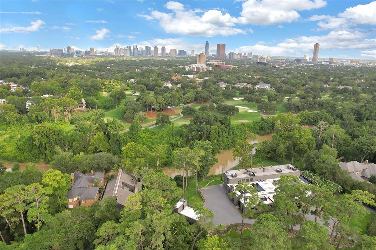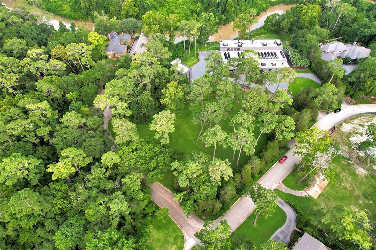306 Longwoods Lane, Houston, Texas 77024
This Property is Off-Market
3 Beds
6 Full / 4 Half Baths
Single-Family
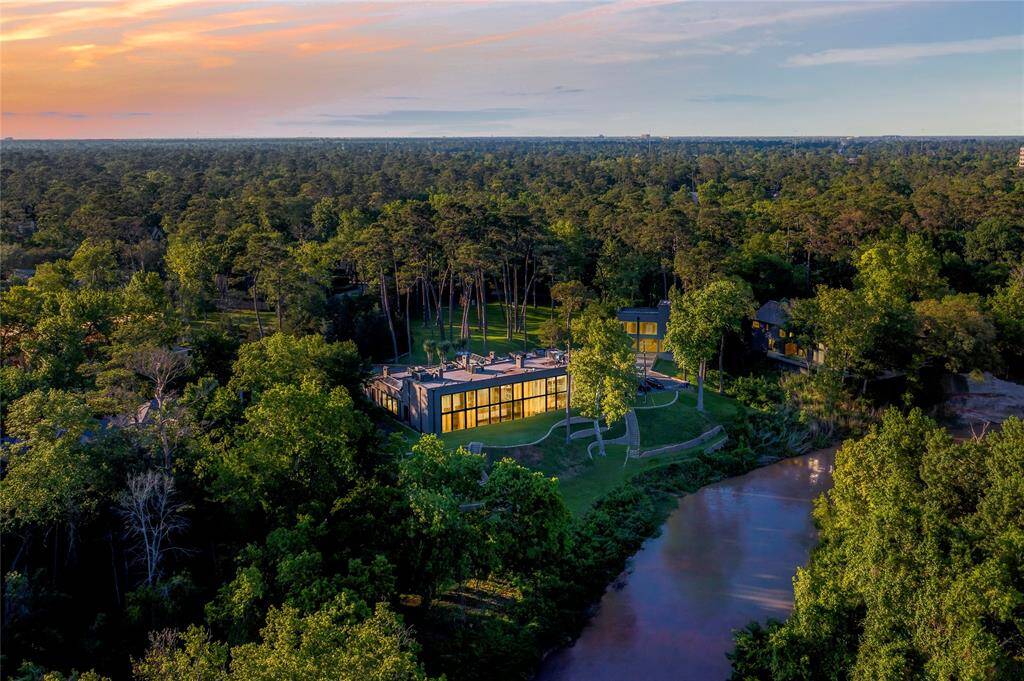

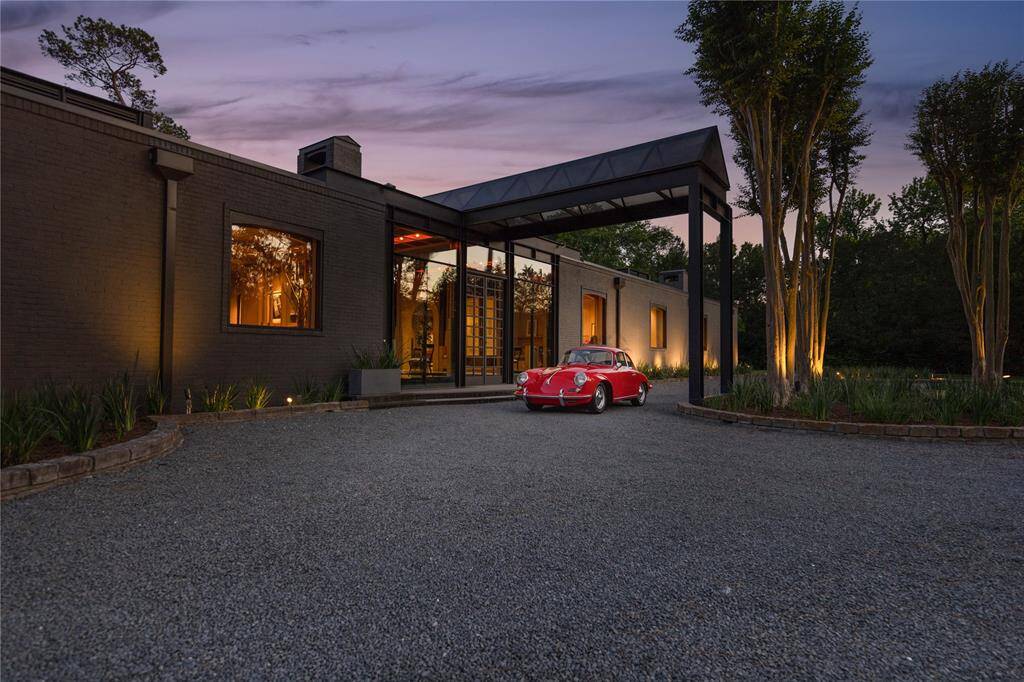
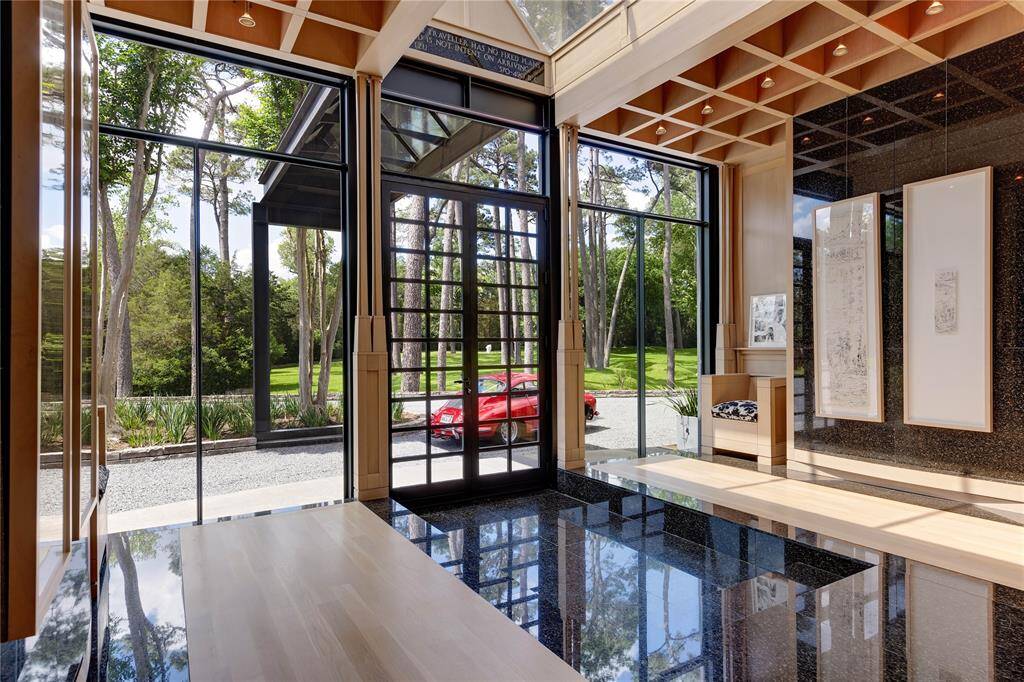
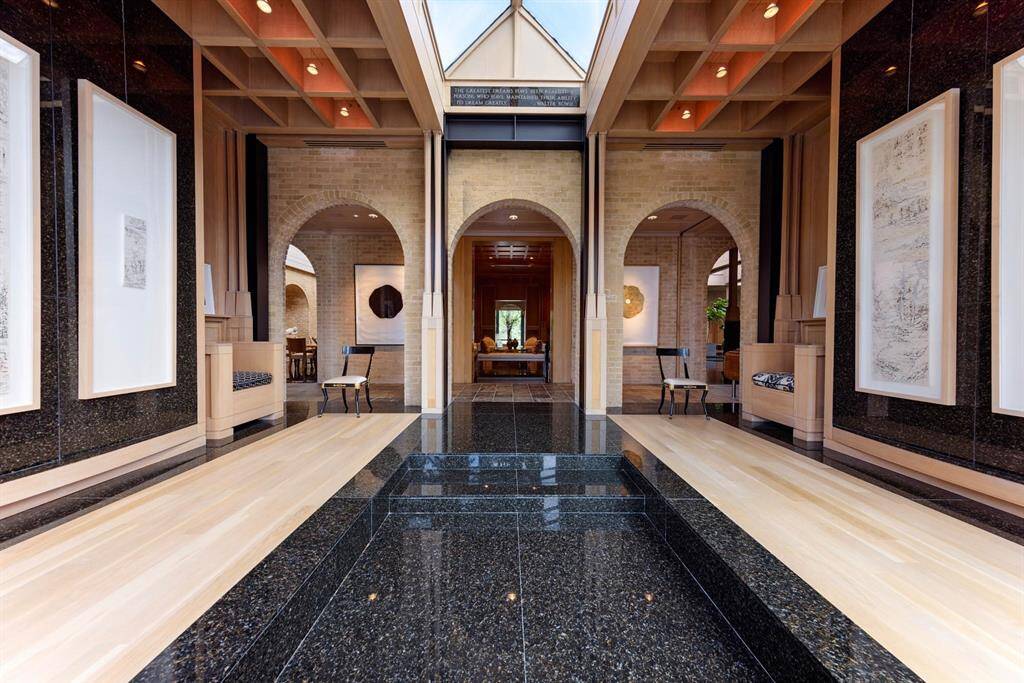
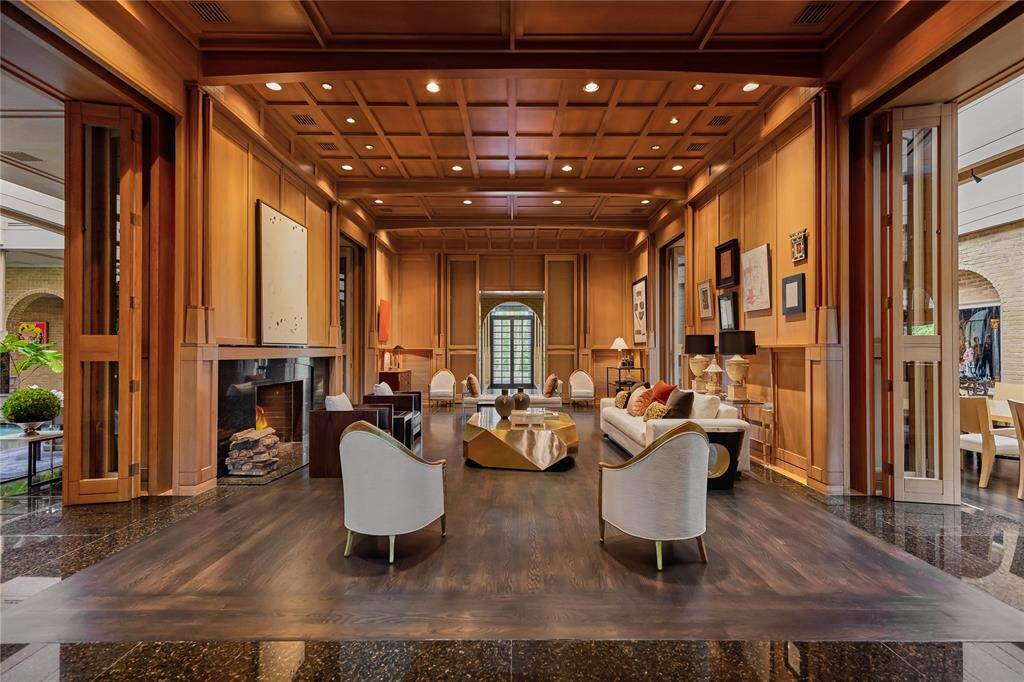
Get Custom List Of Similar Homes
About 306 Longwoods Lane
Note: The original listing at over $15M included 4 parcels of land and 3 structures on nearly 6 acres. The properties were later separated into individual parcels and sold separately. The closed price reflected here was only for the single large home on 2.5 acres. Fantastic opportunity to own one of Houston's most iconic estates! Perched high above the banks of Buffalo Bayou, 306 Longwoods is an architectural triumph combining Eastern and Western inspiration, modern comforts and conveniences, a serene natural symmetry, and a reverence for the designs of I.M. Pei, Frank Lloyd Wright, and Ludwig Mies van der Rohe. The estate is a light-filled showplace replete with granite, slate, rift-sawn oak, and expanses of glass that turn views of the emerald grounds and bayou into dynamic art.
Highlights
306 Longwoods Lane
$7,850,000
Single-Family
17,063 Home Sq Ft
Houston 77024
3 Beds
6 Full / 4 Half Baths
106,425 Lot Sq Ft
General Description
Taxes & Fees
Tax ID
080-625-000-0008
Tax Rate
2.3379%
Taxes w/o Exemption/Yr
$192,635 / 2022
Maint Fee
Yes / $3,360 Annually
Room/Lot Size
Living
37x20
Dining
39x15
Kitchen
47x24
2nd Bed
63x24
4th Bed
15x15
Interior Features
Fireplace
7
Floors
Slate, Stone, Tile, Wood
Countertop
Granite
Heating
Central Gas, Zoned
Cooling
Central Electric, Zoned
Bedrooms
2 Bedrooms Down, Primary Bed - 1st Floor
Dishwasher
No
Range
Yes
Disposal
Yes
Microwave
Yes
Oven
Double Oven
Energy Feature
Digital Program Thermostat
Interior
Alarm System - Owned, Elevator, Fire/Smoke Alarm, Formal Entry/Foyer, High Ceiling, Refrigerator Included, Steel Beams, Wet Bar, Wired for Sound
Loft
Maybe
Exterior Features
Foundation
Slab on Builders Pier
Roof
Other
Exterior Type
Brick, Other
Water Sewer
Public Sewer, Public Water
Exterior
Back Green Space, Detached Gar Apt /Quarters, Partially Fenced, Patio/Deck, Rooftop Deck, Side Yard, Sprinkler System
Private Pool
Yes
Area Pool
No
Lot Description
Subdivision Lot, Waterfront
New Construction
No
Front Door
West
Listing Firm
Schools (SPRINB - 49 - Spring Branch)
| Name | Grade | Great School Ranking |
|---|---|---|
| Hunters Creek Elem | Elementary | 9 of 10 |
| Spring Branch Middle | Middle | 6 of 10 |
| Memorial High | High | 8 of 10 |
School information is generated by the most current available data we have. However, as school boundary maps can change, and schools can get too crowded (whereby students zoned to a school may not be able to attend in a given year if they are not registered in time), you need to independently verify and confirm enrollment and all related information directly with the school.

