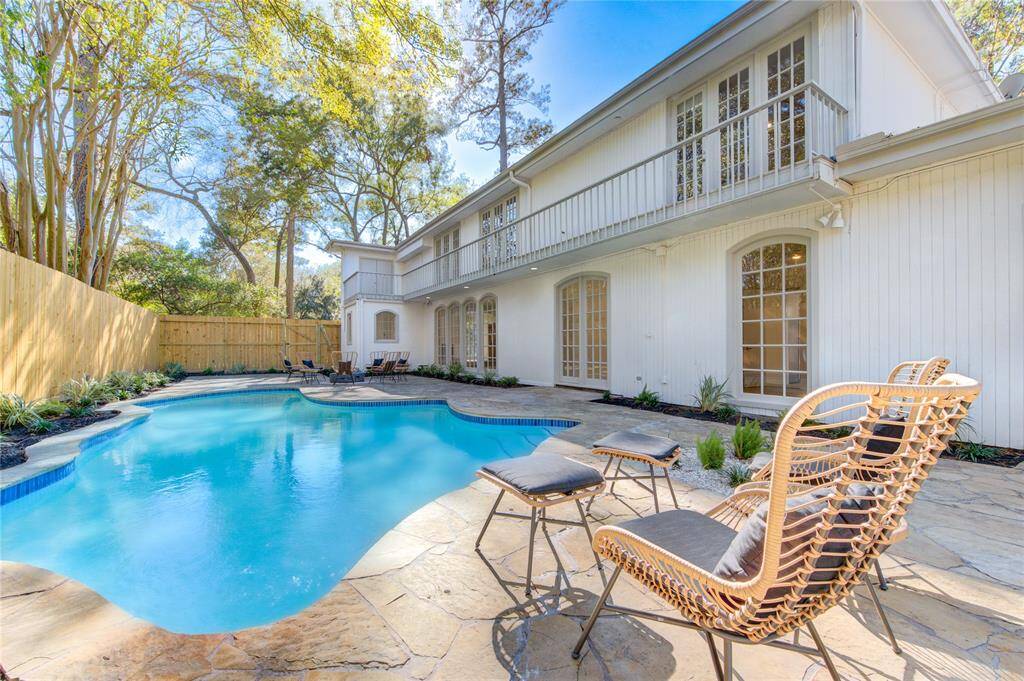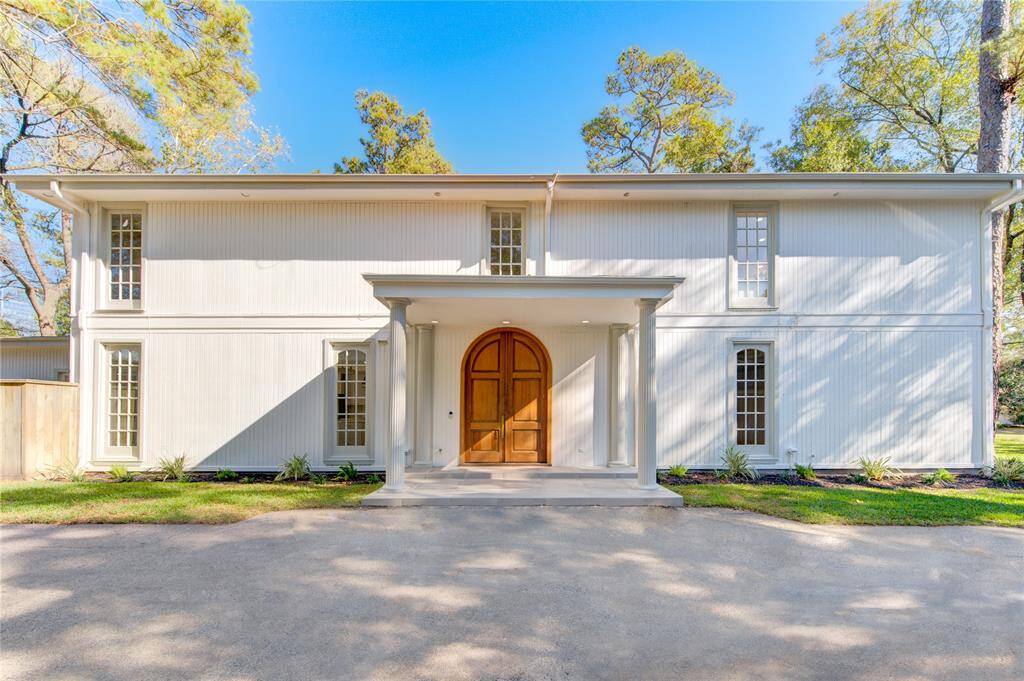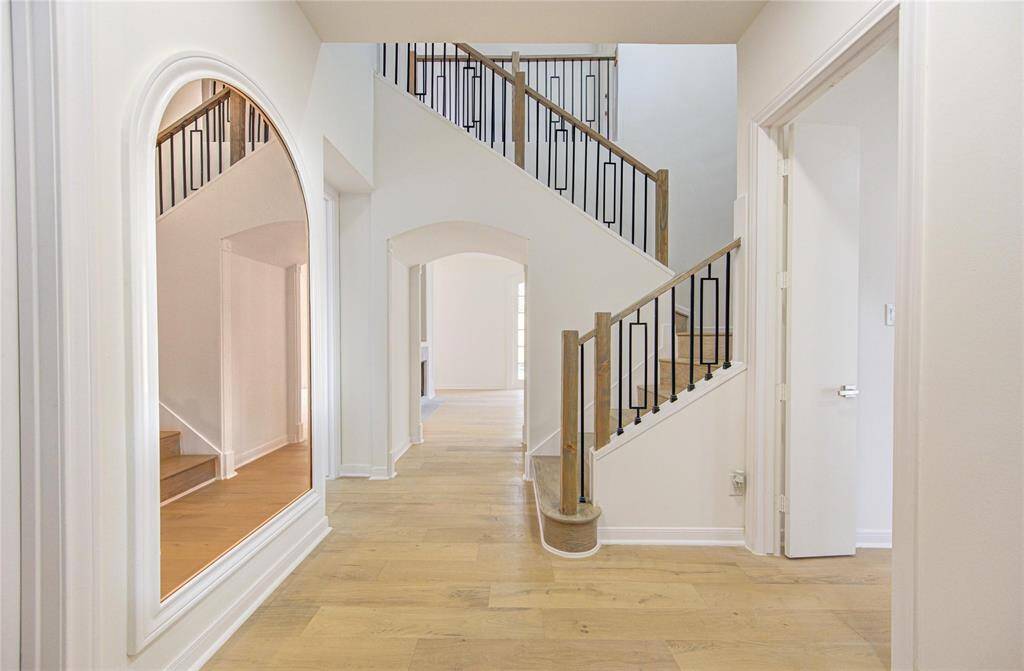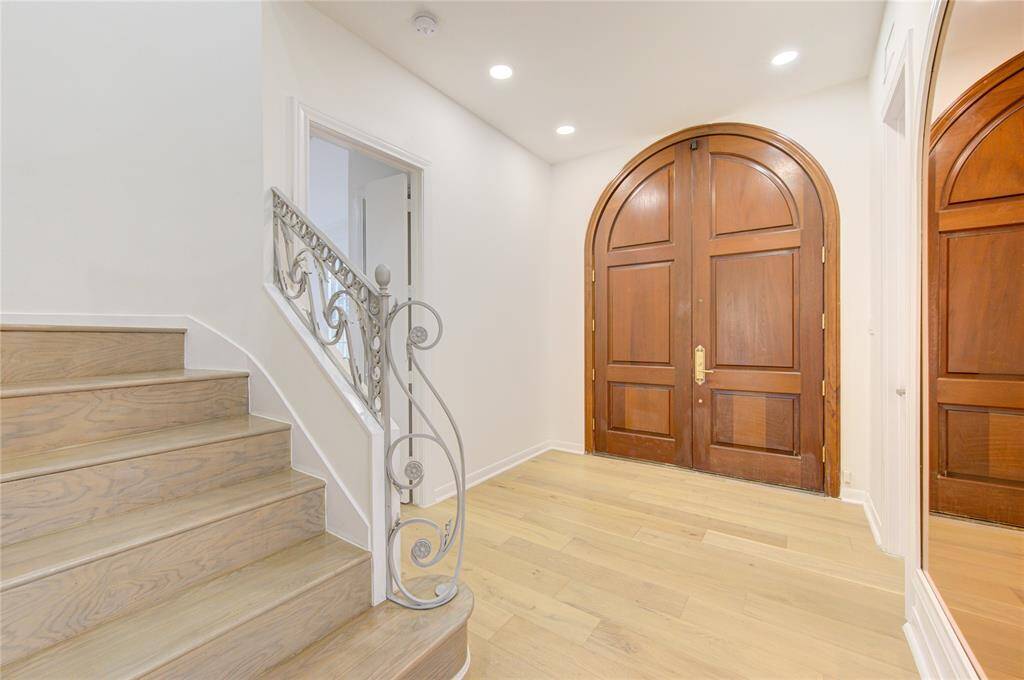50 Saddlebrook Lane, Houston, Texas 77024
$12,990
5 Beds
4 Full / 1 Half Baths
Single-Family






Request More Information
About 50 Saddlebrook Lane
Available 5/1/2025. SEE VIDEO & 3D Tours & FLOOR PLAN! This expansive 2-story home, nestled in Memorial’s exclusive guard-gated Saddlebrook boasts 5-beds, 4.5-baths, office, entertainment room, wine cellar & a sparkling pool. An extended kitchen w/ plentiful cabinet space, SS appliances & a sizable island & breakfast area open to patio. Living room w/ fireplace overlooks the pool area perfect for relaxing or entertaining friends & family. Wet bar area w/ fireplace. Elegant dining room, entertainment room & a functional study/flex room off of entry. Oversized primary bedroom complete w/ fireplace, sitting area, lux en-suite bath w/ free-standing soaking tub, walk-in shower & his and her closets and vanities. Landing area. 2-car garage with shower & an extensive driveway. Practical utility room with sink & storage. All appliances including washer, dryer, refrigerator stay. SBISD.
Highlights
50 Saddlebrook Lane
$12,990
Single-Family
4,915 Home Sq Ft
Houston 77024
5 Beds
4 Full / 1 Half Baths
27,135 Lot Sq Ft
General Description
Taxes & Fees
Tax ID
081-316-000-0012
Tax Rate
Unknown
Taxes w/o Exemption/Yr
Unknown
Maint Fee
No
Room/Lot Size
Dining
16 x 12
Kitchen
25 x 16
1st Bed
26 x 17
2nd Bed
12 x 10
3rd Bed
13 x 12
4th Bed
12 x 12
5th Bed
13 x 12
Interior Features
Fireplace
3
Floors
Engineered Wood, Tile, Wood
Heating
Central Gas, Zoned
Cooling
Central Electric, Zoned
Connections
Electric Dryer Connections, Gas Dryer Connections, Washer Connections
Bedrooms
1 Bedroom Down, Not Primary BR, 1 Bedroom Up, 2 Primary Bedrooms, Primary Bed - 2nd Floor
Dishwasher
Yes
Range
Yes
Disposal
Yes
Microwave
Yes
Oven
Double Oven
Energy Feature
Ceiling Fans, Digital Program Thermostat
Interior
Balcony, Formal Entry/Foyer, High Ceiling, Refrigerator Included, Spa/Hot Tub, Wet Bar
View
East
Loft
Maybe
Exterior Features
Water Sewer
Public Sewer, Public Water
Exterior
Back Yard, Balcony/Terrace, Controlled Subdivision Access, Partially Fenced, Patio/Deck, Private Driveway, Sprinkler System
Private Pool
Yes
Area Pool
No
Access
Manned Gate
Lot Description
Subdivision Lot
New Construction
No
Front Door
West
Listing Firm
Schools (SPRINB - 49 - Spring Branch)
| Name | Grade | Great School Ranking |
|---|---|---|
| Hunters Creek Elem | Elementary | 9 of 10 |
| Spring Branch Middle | Middle | 6 of 10 |
| Memorial High | High | 8 of 10 |
School information is generated by the most current available data we have. However, as school boundary maps can change, and schools can get too crowded (whereby students zoned to a school may not be able to attend in a given year if they are not registered in time), you need to independently verify and confirm enrollment and all related information directly with the school.












































