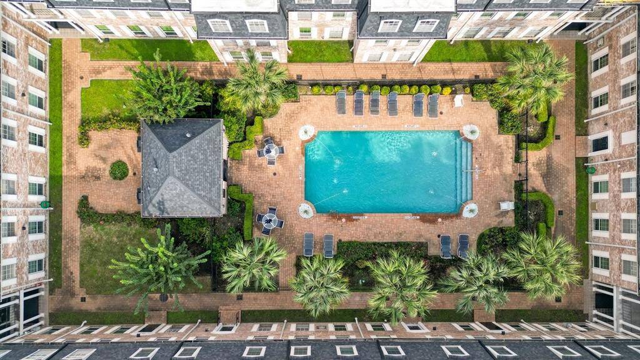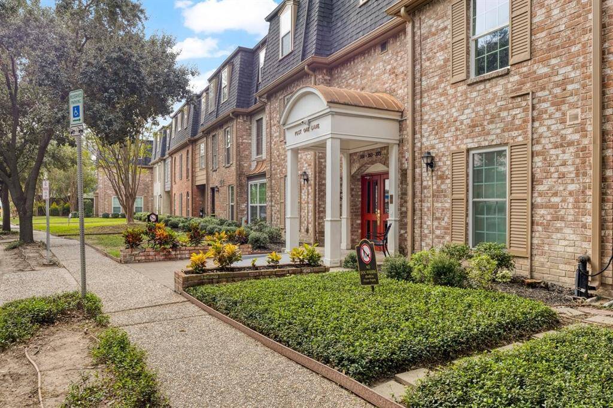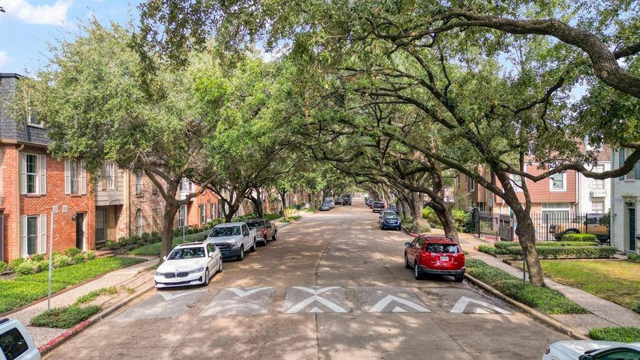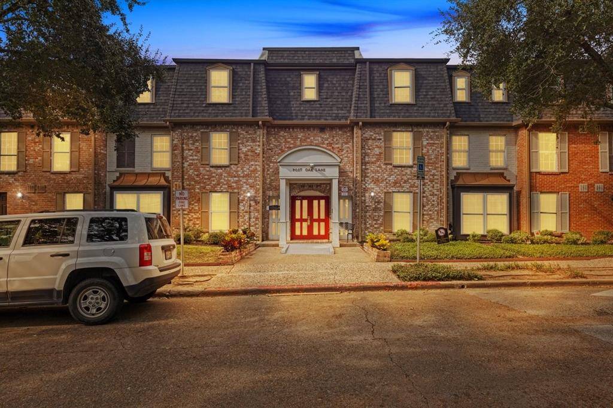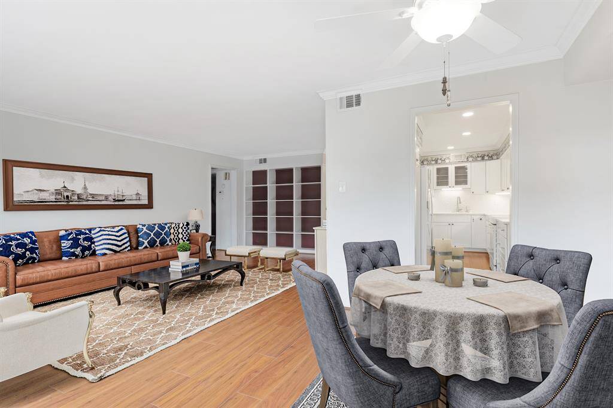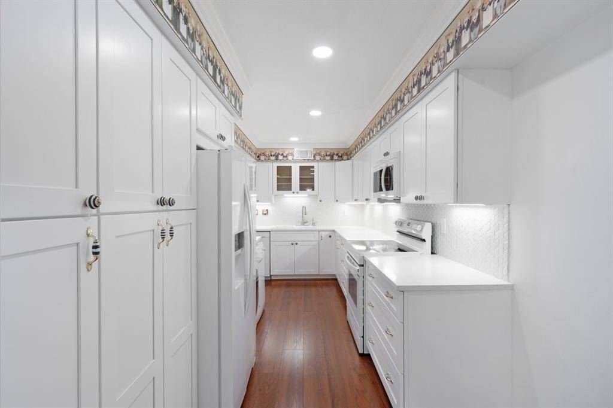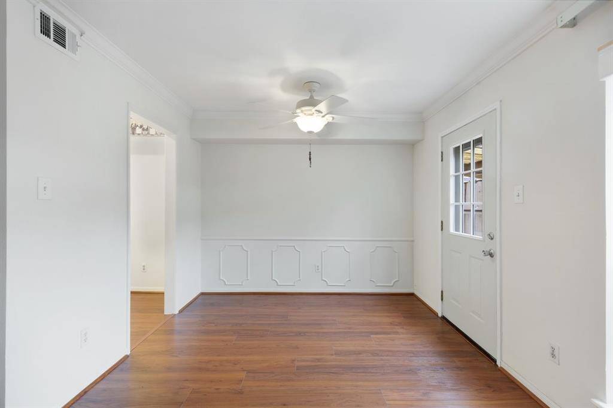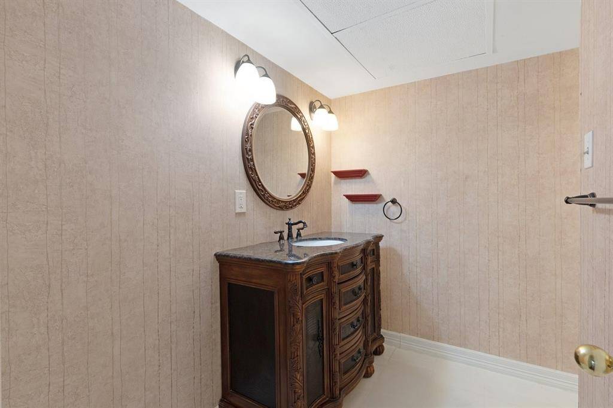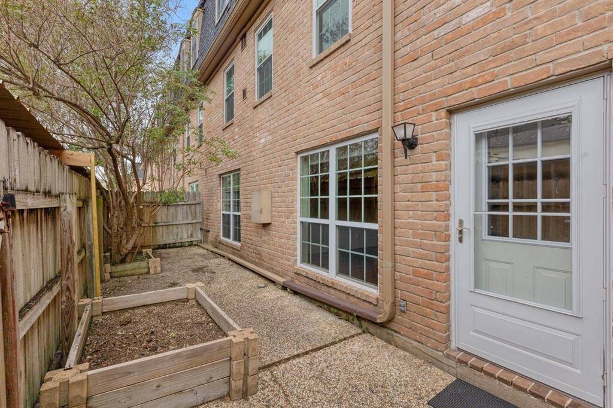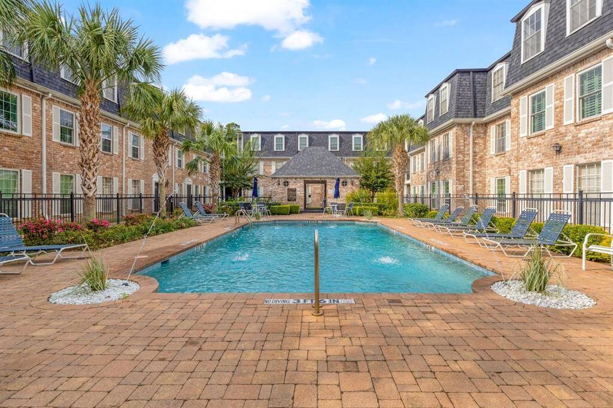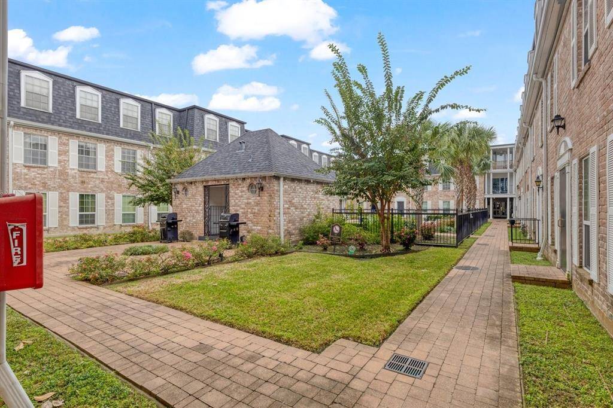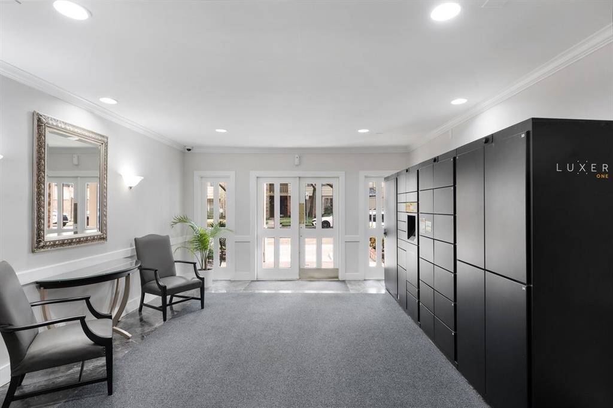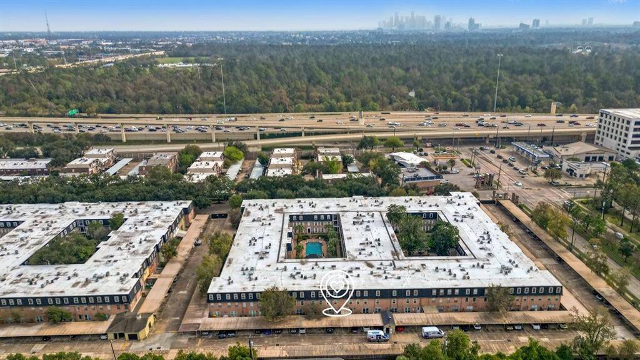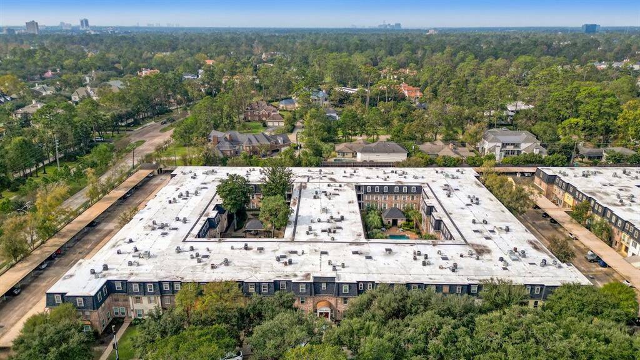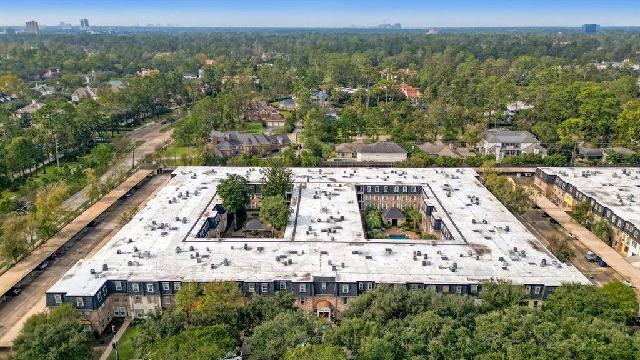355 N. Post Oak Lane #646, Houston, Texas 77024
$150,000
1 Bed
1 Full Bath
Townhouse/Condo
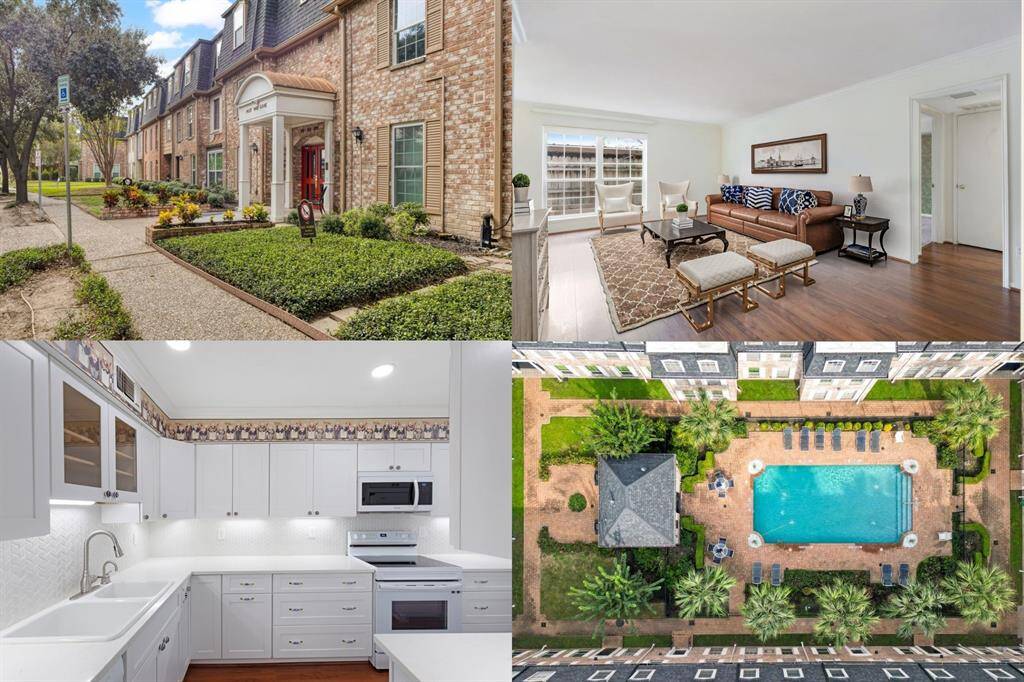

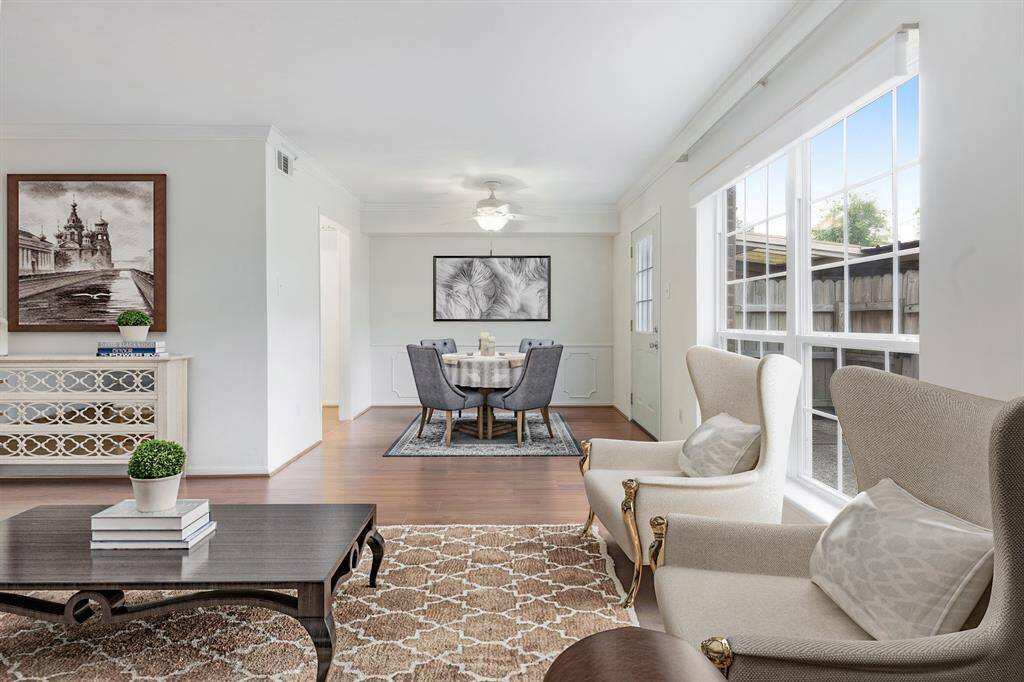
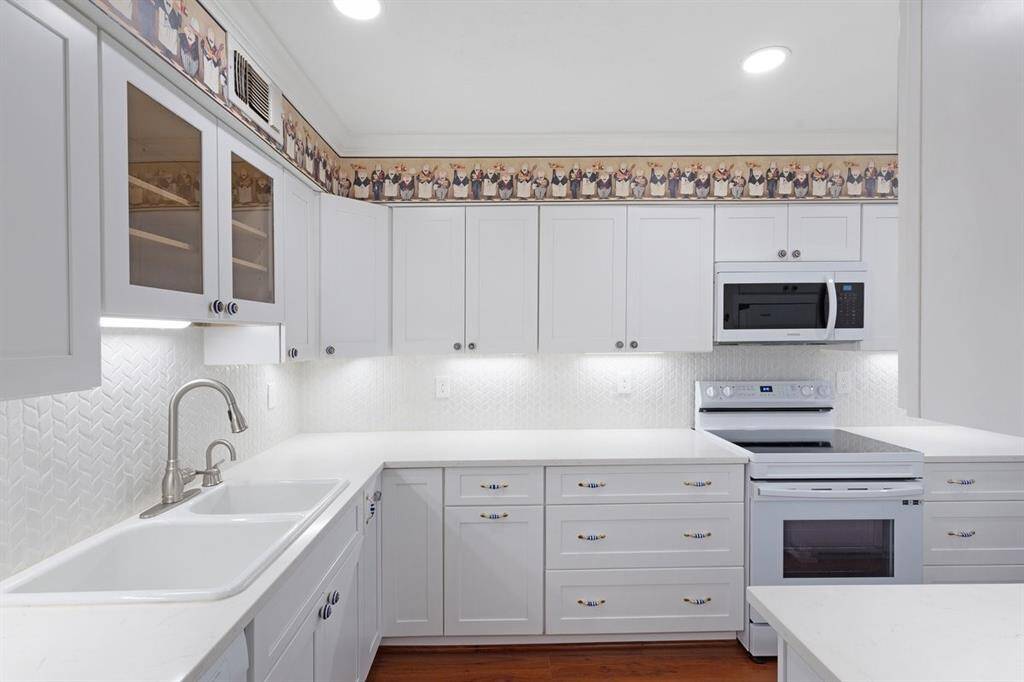
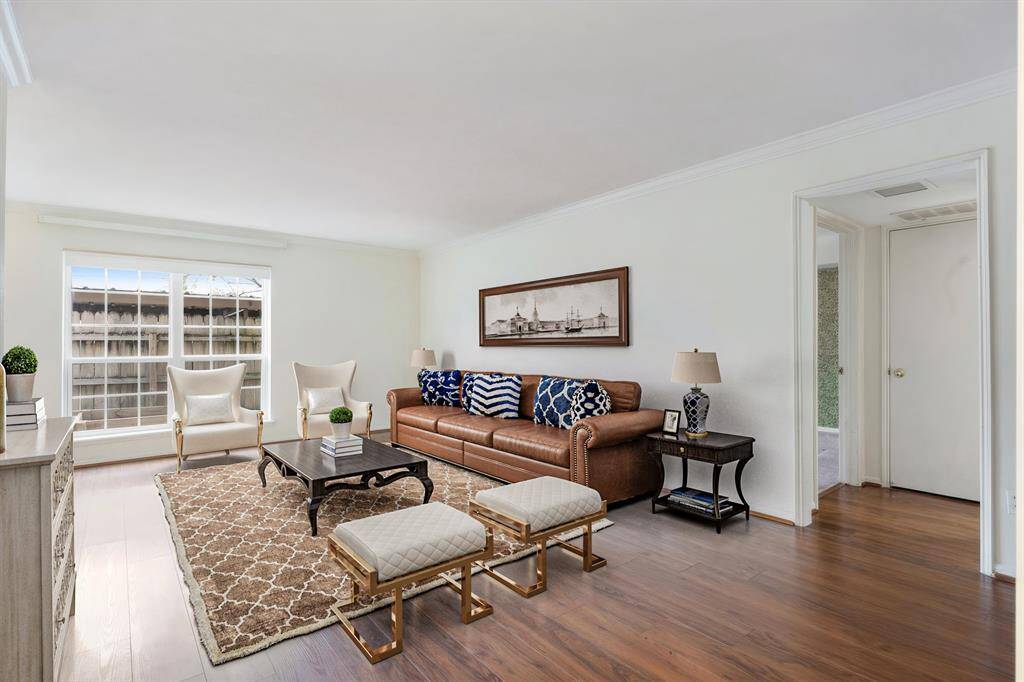
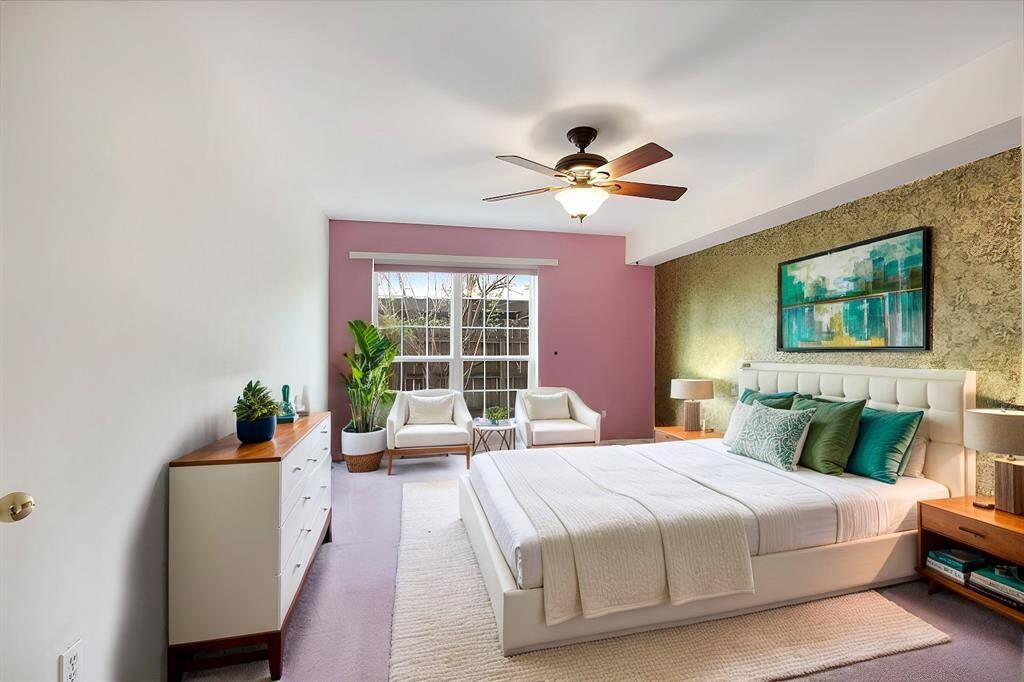
Request More Information
About 355 N. Post Oak Lane #646
Live on gorgeous, tree lined N. Post Oak, 1 mile from Memorial Park! This stunning one-bedroom condo located at 355 N. Post Oak Lane #636 offers the perfect blend of comfort, convenience, and style. Situated in a prime location, this meticulously maintained unit is a haven for those seeking upscale urban living in the heart of the city. Retreat to your generously sized bedroom, featuring ample space for a king-sized bed, nightstands, and a cozy seating area. Prepare culinary delights in the sleek and updated quartz countertop kitchen equipped with recently updated appliances and ample silent close storage space .Pamper yourself in the spa-like bathroom featuring a walk in shower. Enjoy the convenience and peace of mind of assigned parking directly behind the unit- very rare! Don't miss your chance to experience luxurious urban living at its best. Schedule your private tour of 355 N. Post Oak Lane #646 today!
Highlights
355 N. Post Oak Lane #646
$150,000
Townhouse/Condo
894 Home Sq Ft
Houston 77024
1 Bed
1 Full Bath
General Description
Taxes & Fees
Tax ID
111-575-000-0046
Tax Rate
2.1332%
Taxes w/o Exemption/Yr
$3,075 / 2023
Maint Fee
Yes / $647 Monthly
Maintenance Includes
Electric, Exterior Building, Water and Sewer
Room/Lot Size
1st Bed
tbd
Interior Features
Fireplace
No
Floors
Laminate, Tile
Heating
Central Electric
Cooling
Central Electric
Bedrooms
Primary Bed - 1st Floor
Dishwasher
Maybe
Range
Yes
Disposal
Maybe
Microwave
Maybe
Loft
Maybe
Exterior Features
Foundation
Slab
Roof
Composition
Exterior Type
Brick, Cement Board
Water Sewer
Public Sewer, Public Water
Exterior
Patio/Deck
Private Pool
No
Area Pool
Yes
Access
Manned Gate
New Construction
No
Listing Firm
Schools (SPRINB - 49 - Spring Branch)
| Name | Grade | Great School Ranking |
|---|---|---|
| Hunters Creek Elem | Elementary | 9 of 10 |
| Spring Branch Middle | Middle | 6 of 10 |
| Memorial High | High | 8 of 10 |
School information is generated by the most current available data we have. However, as school boundary maps can change, and schools can get too crowded (whereby students zoned to a school may not be able to attend in a given year if they are not registered in time), you need to independently verify and confirm enrollment and all related information directly with the school.

