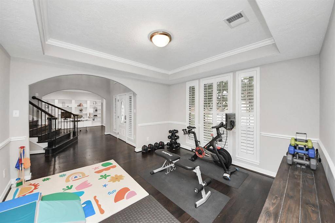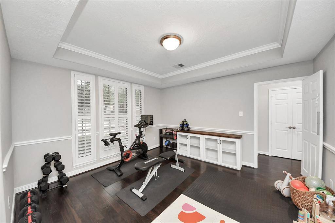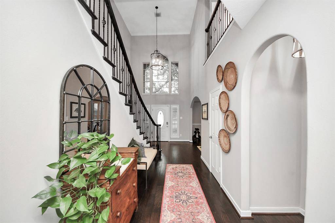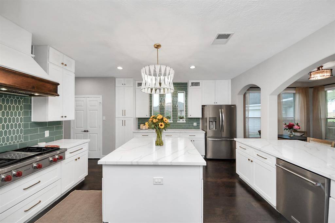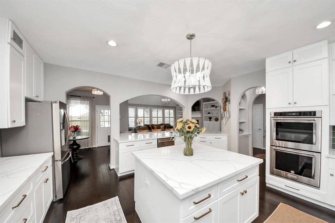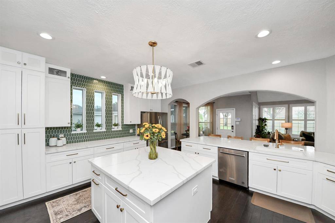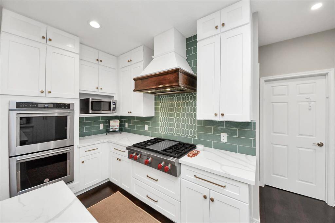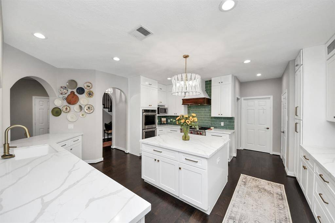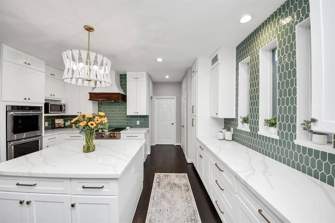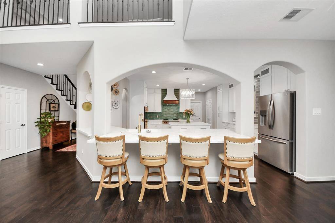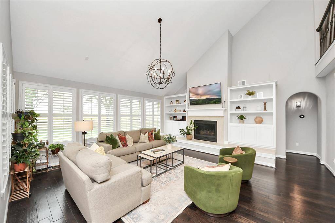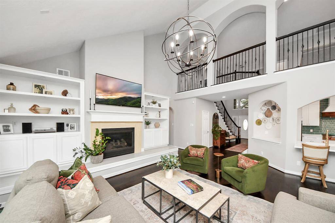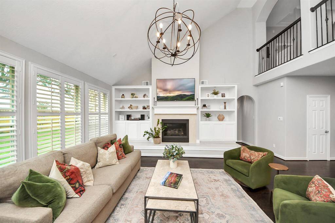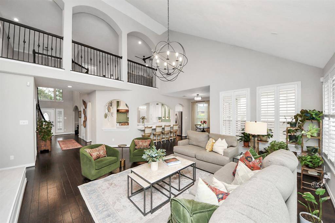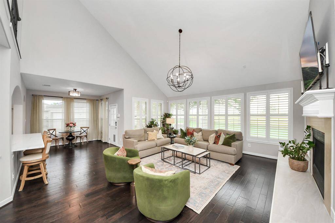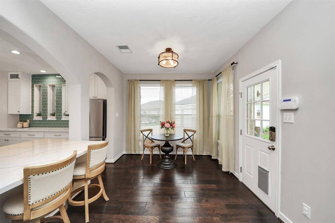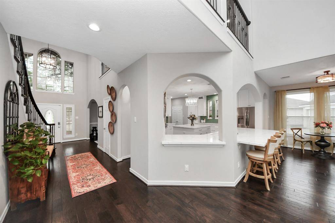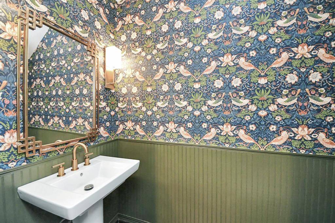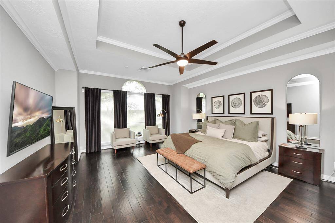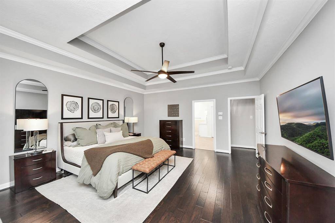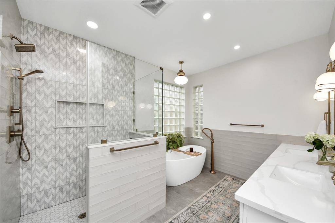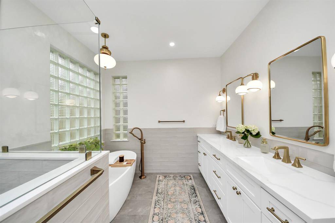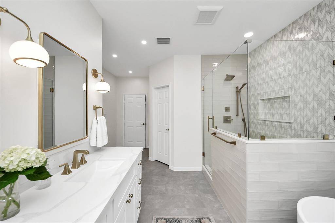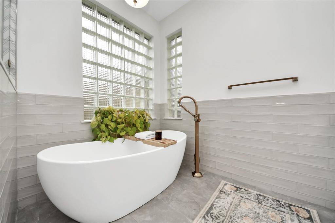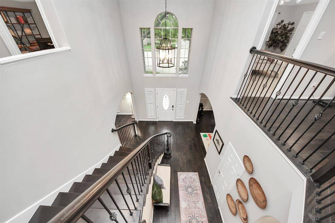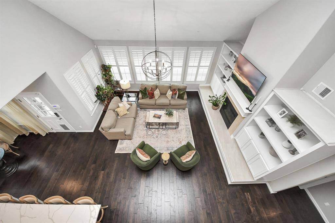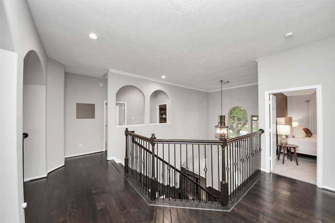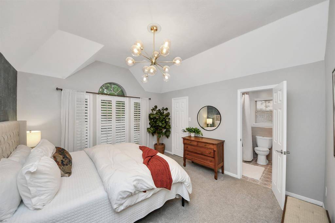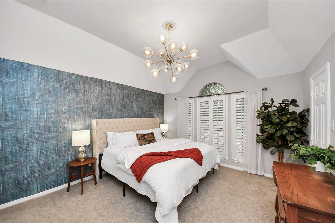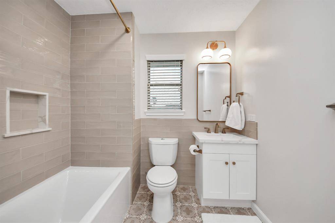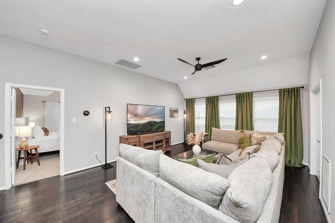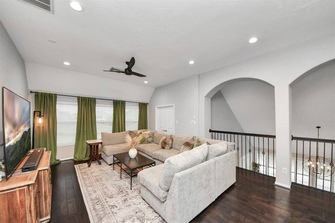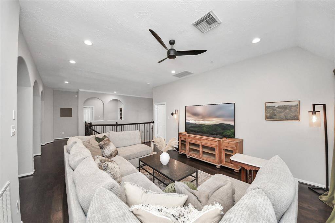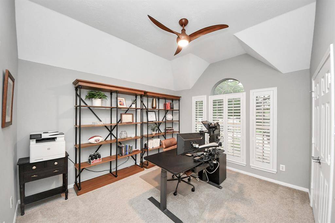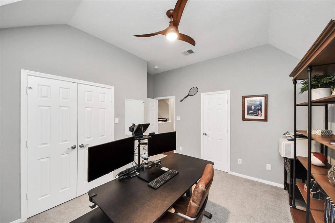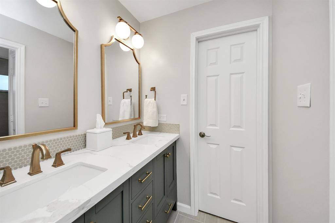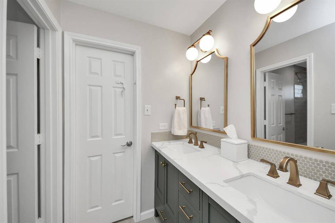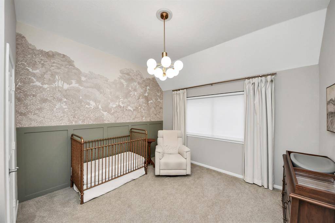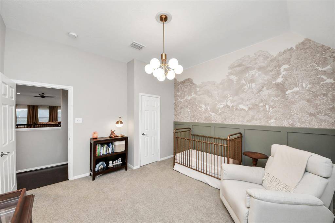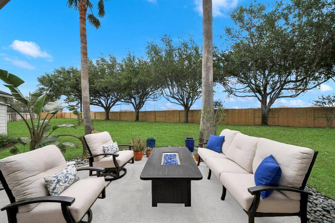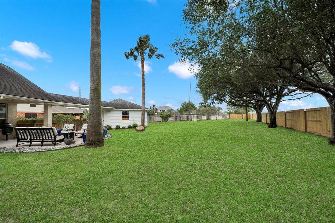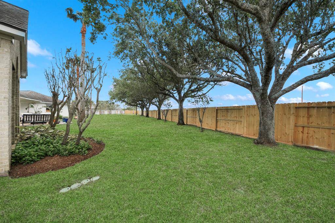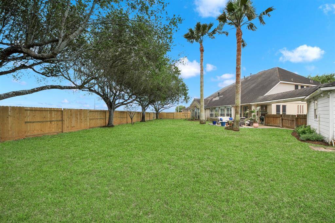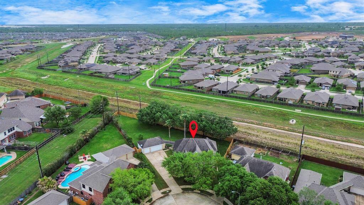1411 Crescent Oak Drive, Houston, Texas 77459
$599,000
4 Beds
3 Full / 1 Half Baths
Single-Family
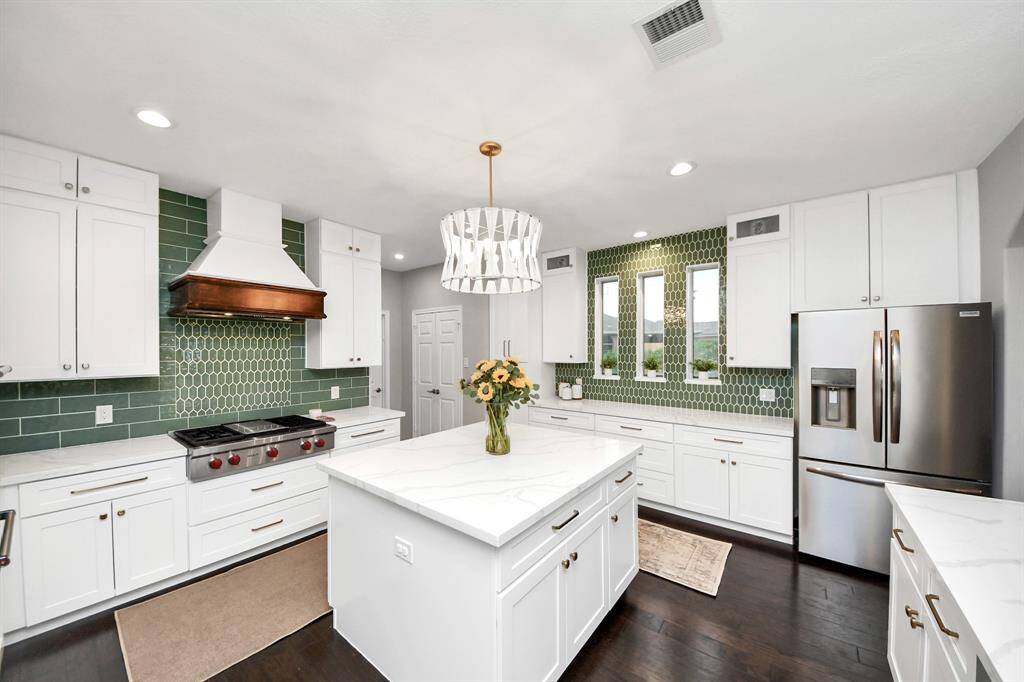

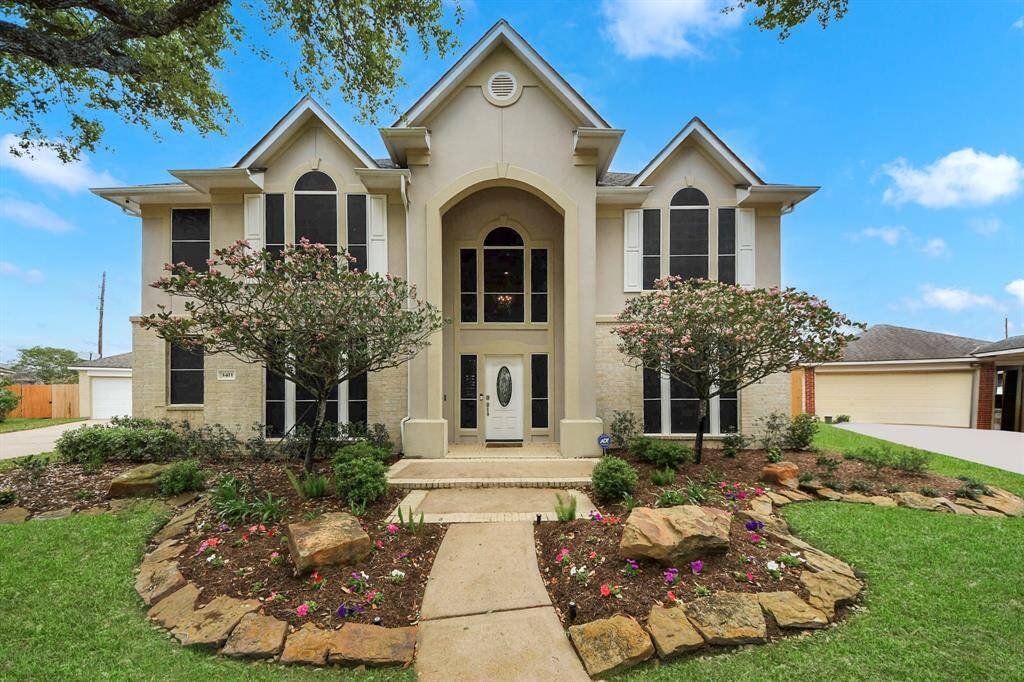
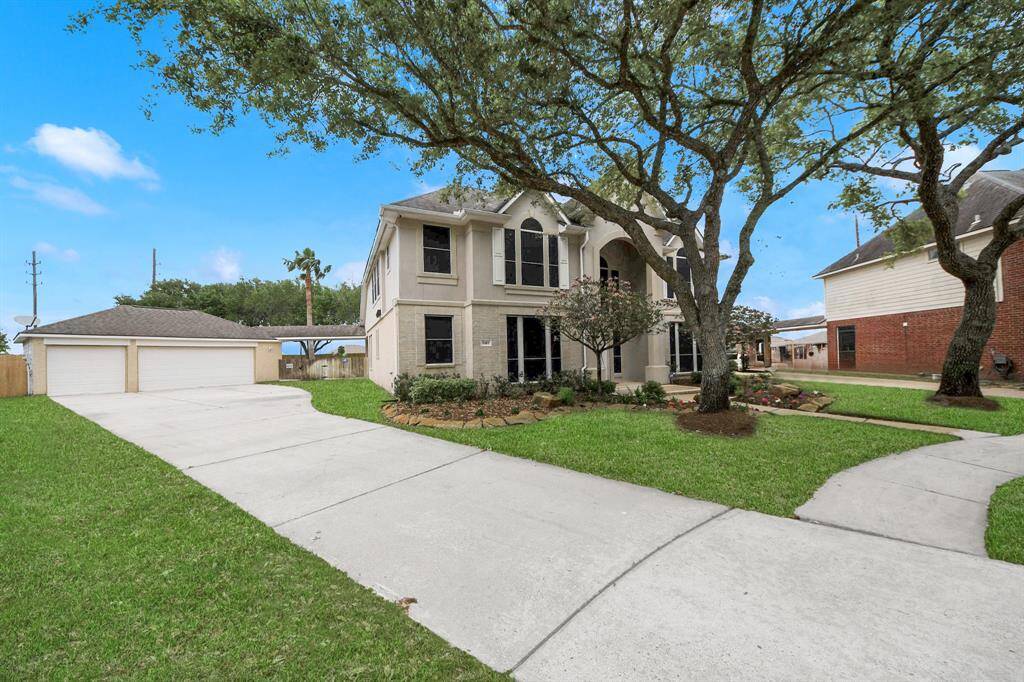
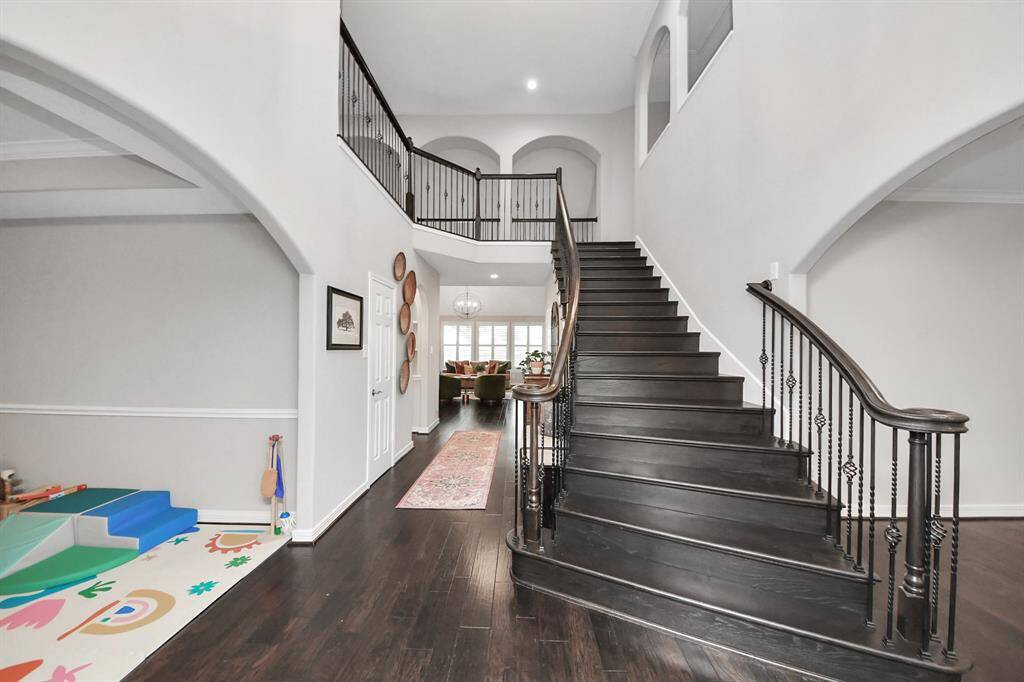
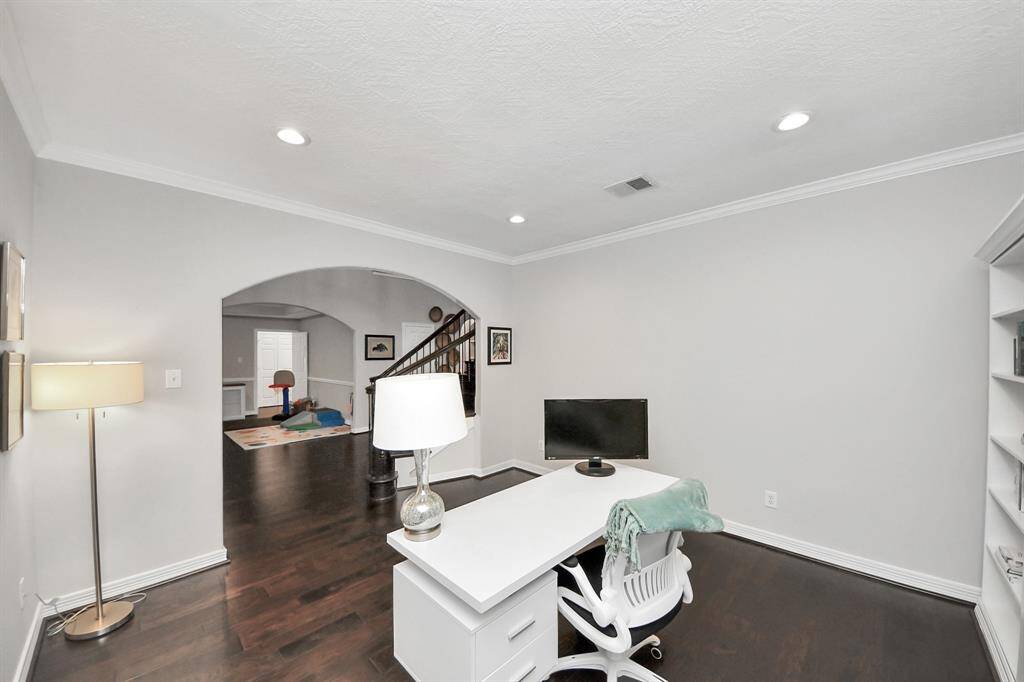
Request More Information
About 1411 Crescent Oak Drive
So tell me about your dream home! You said… two stories, at least 3,500 square feet with a super functional layout. Four bedrooms, three and a half baths, one or two flex spaces, and ideally a 3-car garage.
You’d love a big, remodeled kitchen and updated baths. A game room with tons of storage. A separate utility room with a washer, dryer — maybe even the fridge included.
Systems? Recently replaced or in great shape — HVAC, water heater, electrical panel, roof under 10 years old, plus sprinklers and French drains.
You said you wanted to be at the end of a cul-de-sac, not on a busy street. A big lot, no back neighbors. Walkable sidewalks, access to a community pool, and zoned to Fort Bend ISD.
And location? Within 30 minutes of the airport, Med Center, and Galleria. Just 10 minutes to parks, Target, HEB, restaurants, and golf — and 5 minutes to the highway with easy access to the 610 Loop or Beltway 8.
Got it...Yeah… so… we found it.
Highlights
1411 Crescent Oak Drive
$599,000
Single-Family
3,582 Home Sq Ft
Houston 77459
4 Beds
3 Full / 1 Half Baths
19,552 Lot Sq Ft
General Description
Taxes & Fees
Tax ID
2748030040100907
Tax Rate
2.438%
Taxes w/o Exemption/Yr
$10,280 / 2024
Maint Fee
Yes / $968 Annually
Maintenance Includes
Clubhouse, Recreational Facilities
Room/Lot Size
Living
19 x 13
Dining
14 x 13
Kitchen
16 X 15
Breakfast
10 X 10
1st Bed
19 X 18
2nd Bed
13 X 12
3rd Bed
12 X 12
4th Bed
11 X 11
Interior Features
Fireplace
1
Floors
Carpet, Engineered Wood, Tile
Countertop
Quartzite
Heating
Central Gas
Cooling
Central Electric
Connections
Electric Dryer Connections, Gas Dryer Connections, Washer Connections
Bedrooms
1 Bedroom Up, Primary Bed - 1st Floor
Dishwasher
Yes
Range
Yes
Disposal
Yes
Microwave
Yes
Oven
Double Oven, Electric Oven
Energy Feature
Ceiling Fans, Digital Program Thermostat, Energy Star Appliances, Energy Star/CFL/LED Lights, High-Efficiency HVAC
Interior
Dryer Included, Fire/Smoke Alarm, High Ceiling, Refrigerator Included, Washer Included, Window Coverings
Loft
Maybe
Exterior Features
Foundation
Slab
Roof
Composition
Exterior Type
Brick, Stucco
Water Sewer
Water District
Exterior
Back Yard, Back Yard Fenced, Covered Patio/Deck, Patio/Deck, Private Driveway, Sprinkler System, Subdivision Tennis Court
Private Pool
No
Area Pool
Yes
Lot Description
Cul-De-Sac, Subdivision Lot
New Construction
No
Front Door
West
Listing Firm
Schools (FORTBE - 19 - Fort Bend)
| Name | Grade | Great School Ranking |
|---|---|---|
| Palmer Elem (Fort Bend) | Elementary | 5 of 10 |
| Lake Olympia Middle | Middle | 3 of 10 |
| Elkins High | High | 7 of 10 |
School information is generated by the most current available data we have. However, as school boundary maps can change, and schools can get too crowded (whereby students zoned to a school may not be able to attend in a given year if they are not registered in time), you need to independently verify and confirm enrollment and all related information directly with the school.

