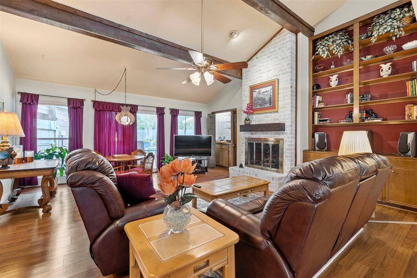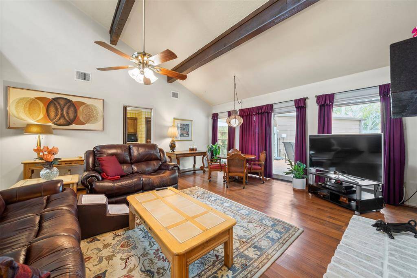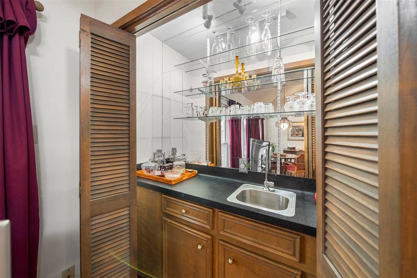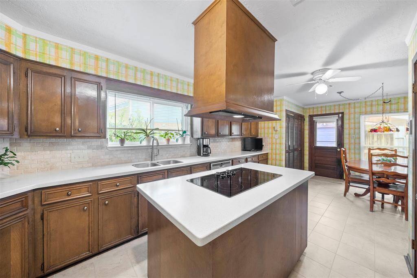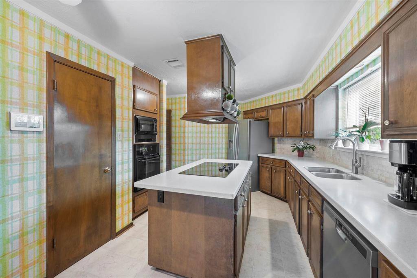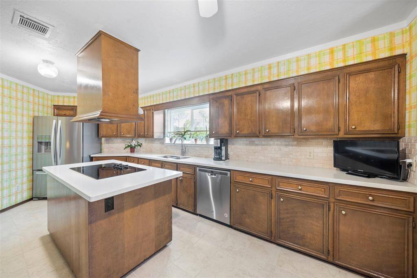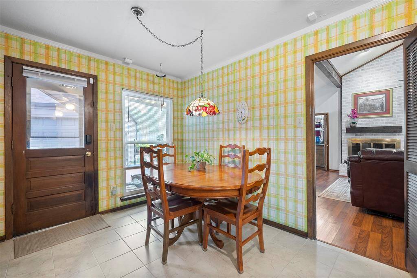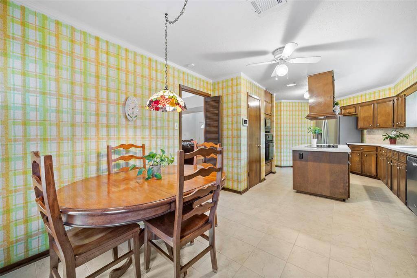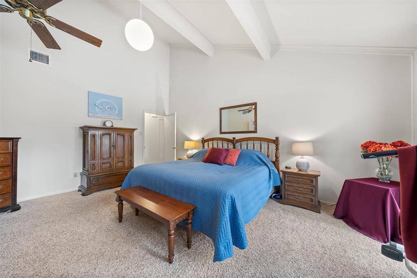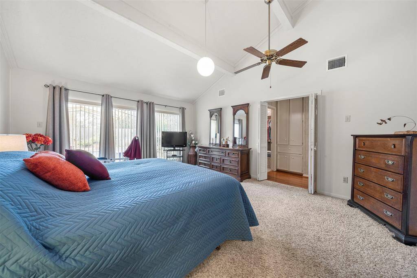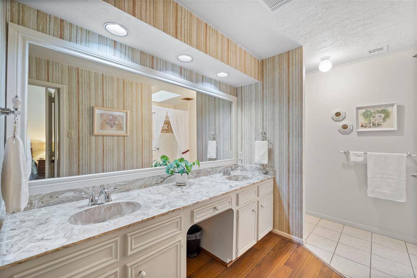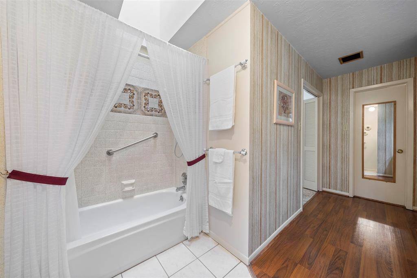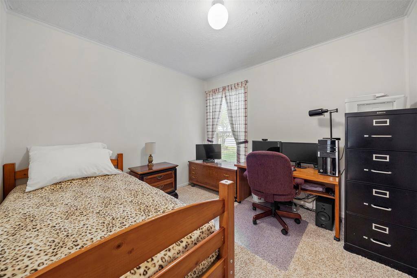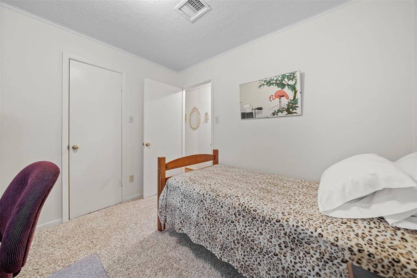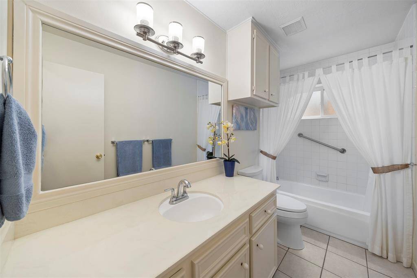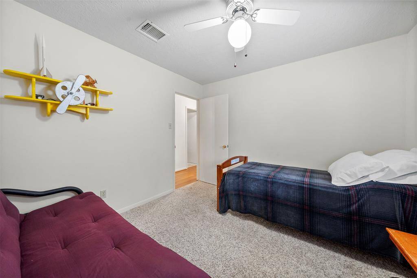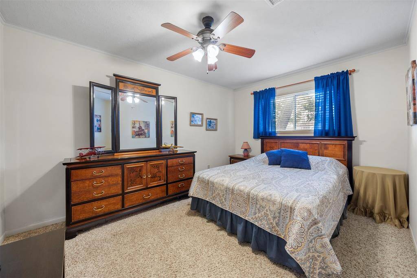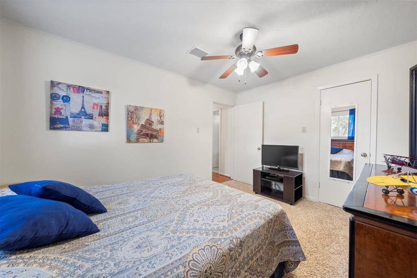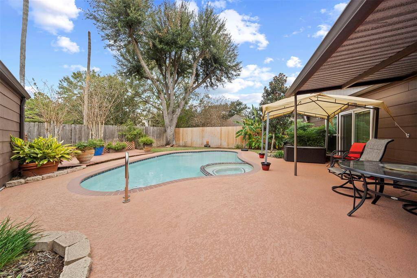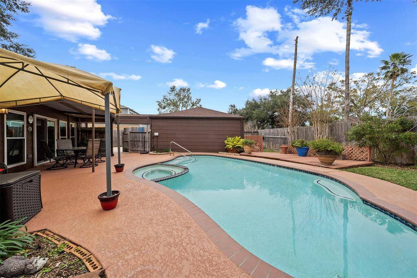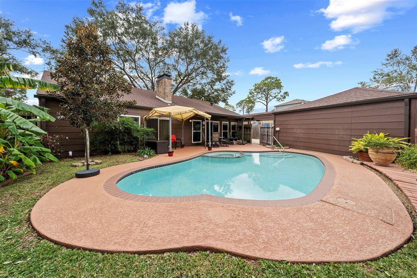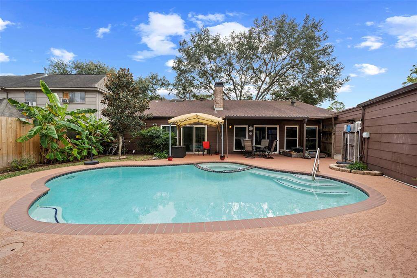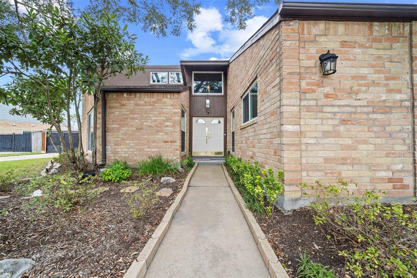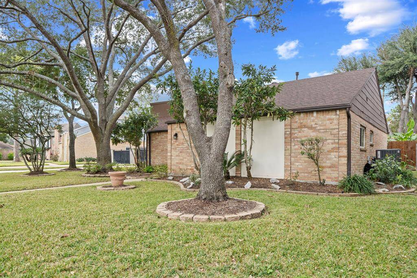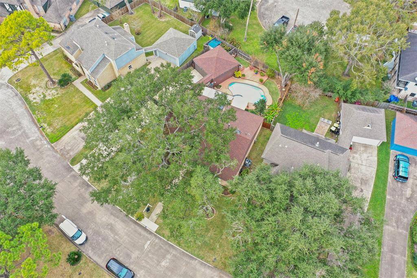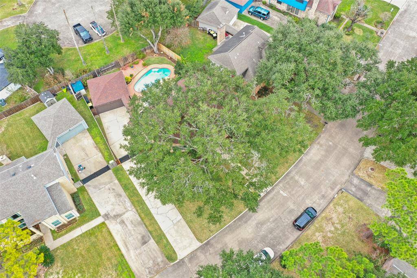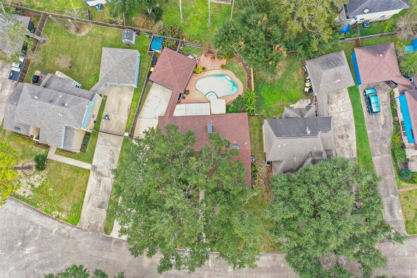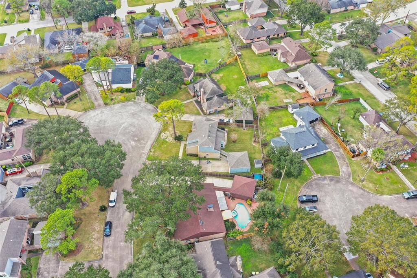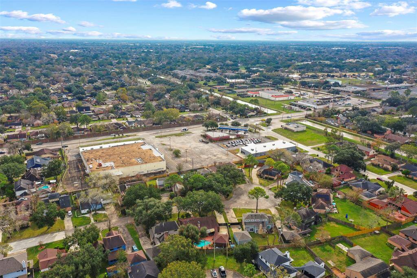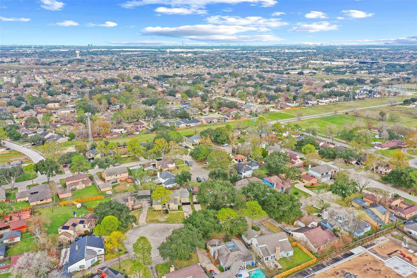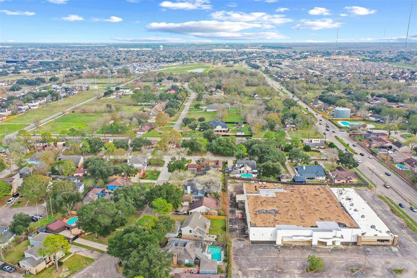2318 Canyon Meadows Drive, Houston, Texas 77489
$314,990
4 Beds
2 Full Baths
Single-Family
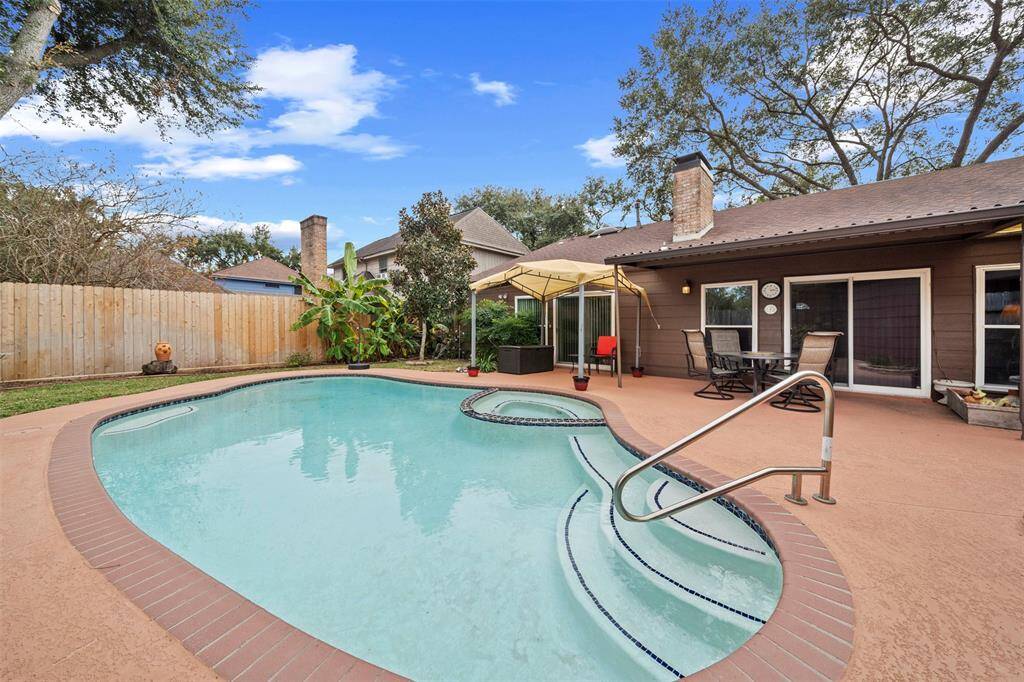

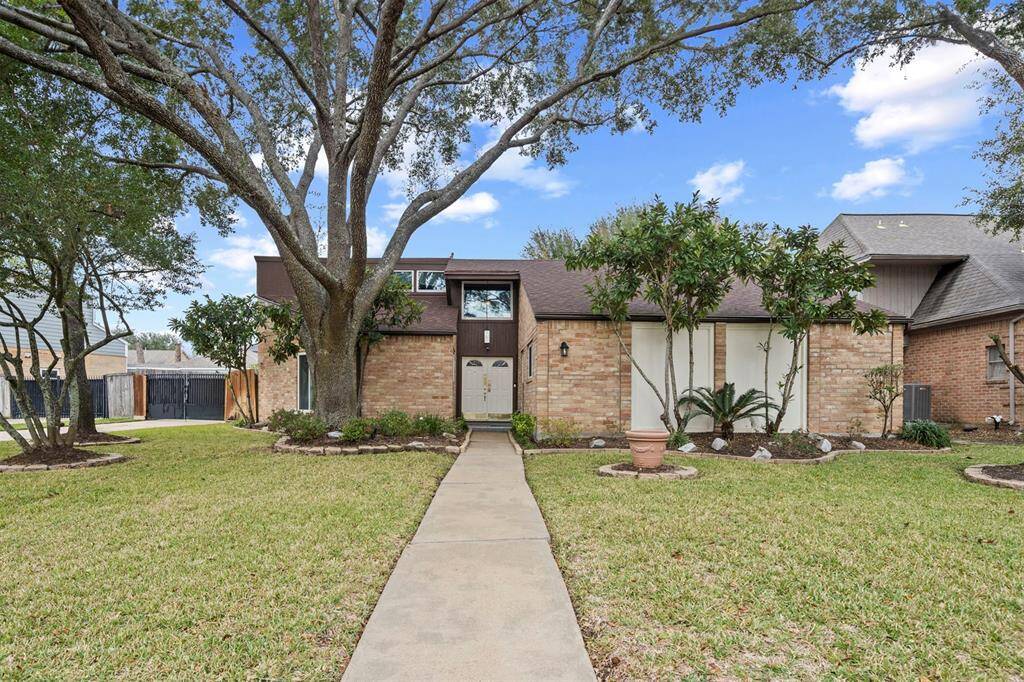
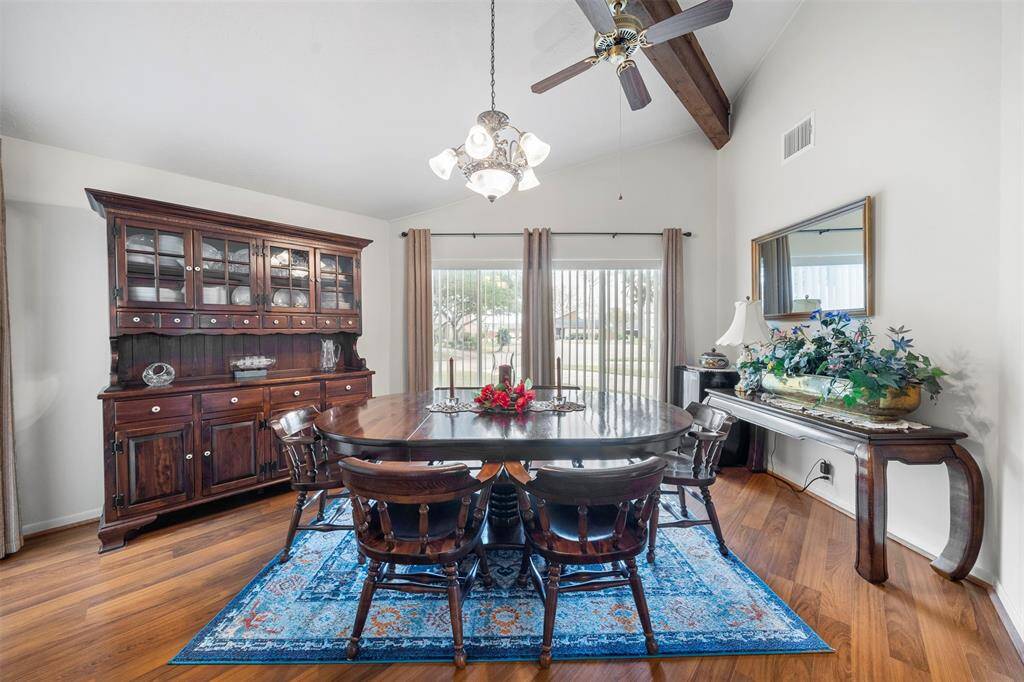


Request More Information
About 2318 Canyon Meadows Drive
Lovely, well-maintained single-story home in Meadowcreek, featuring a heated pool and spa, iron driveway gate that leads to the garage, 6-zone sprinkler system, leaf guard gutter system, and incredible tech shield attic space! Inside, you'll find vaulted ceilings, neutral paint, double paned windows, a formal dining, a wet bar in the living room with a brick fireplace and built-ins, utility closet in-house, and an eat-in kitchen with an electric cooktop island and solid surface countertops. The primary suite includes dual sinks, and there are 3 additional bedrooms! Enjoy outdoor entertaining out on the patio with a manageable backyard space and of course the pool/spa! This home is located on a quiet cul-de-sac ending street, mere minutes from the neighborhood amenities and Independence Park, with easy access to major highways, shopping, dining, Sugar Land, and more!
Highlights
2318 Canyon Meadows Drive
$314,990
Single-Family
2,101 Home Sq Ft
Houston 77489
4 Beds
2 Full Baths
9,929 Lot Sq Ft
General Description
Taxes & Fees
Tax ID
4960020110170907
Tax Rate
2.3061%
Taxes w/o Exemption/Yr
$5,967 / 2023
Maint Fee
Yes / $180 Annually
Maintenance Includes
Recreational Facilities
Room/Lot Size
Living
19x18
Dining
15x13
Breakfast
8x6
1st Bed
18x15
2nd Bed
13x10
3rd Bed
11x11
4th Bed
10x10
Interior Features
Fireplace
1
Floors
Carpet, Laminate, Tile
Countertop
Solid Surface
Heating
Central Gas
Cooling
Central Electric
Connections
Electric Dryer Connections, Washer Connections
Bedrooms
2 Bedrooms Down, Primary Bed - 1st Floor
Dishwasher
Yes
Range
Yes
Disposal
Yes
Microwave
Yes
Oven
Convection Oven, Electric Oven
Energy Feature
Attic Vents, Ceiling Fans, Digital Program Thermostat, Energy Star Appliances, Energy Star/CFL/LED Lights, High-Efficiency HVAC, HVAC>13 SEER, Insulated/Low-E windows, Insulation - Batt, Insulation - Blown Cellulose, Radiant Attic Barrier
Interior
Alarm System - Leased, Fire/Smoke Alarm, High Ceiling, Refrigerator Included, Window Coverings
Loft
Maybe
Exterior Features
Foundation
Slab
Roof
Composition
Exterior Type
Brick, Cement Board
Water Sewer
Water District
Exterior
Back Yard, Back Yard Fenced, Patio/Deck, Private Driveway, Side Yard, Sprinkler System, Subdivision Tennis Court
Private Pool
Yes
Area Pool
Yes
Access
Driveway Gate
Lot Description
Subdivision Lot
New Construction
No
Listing Firm
Schools (FORTBE - 19 - Fort Bend)
| Name | Grade | Great School Ranking |
|---|---|---|
| Quail Valley Elem | Elementary | 5 of 10 |
| Quail Valley Middle | Middle | 7 of 10 |
| Elkins High | High | 7 of 10 |
School information is generated by the most current available data we have. However, as school boundary maps can change, and schools can get too crowded (whereby students zoned to a school may not be able to attend in a given year if they are not registered in time), you need to independently verify and confirm enrollment and all related information directly with the school.

