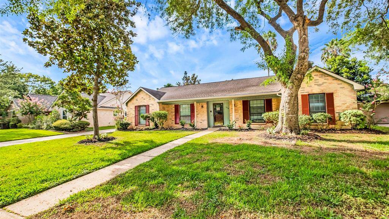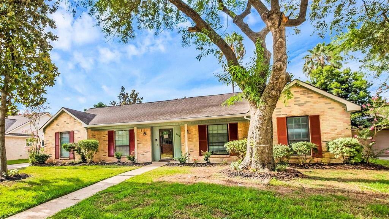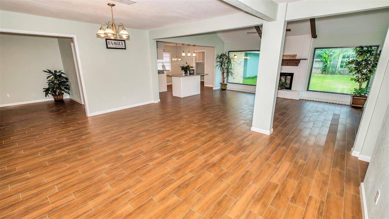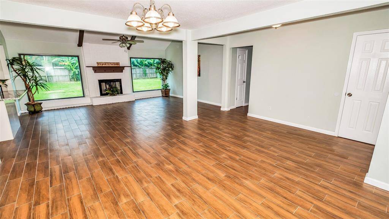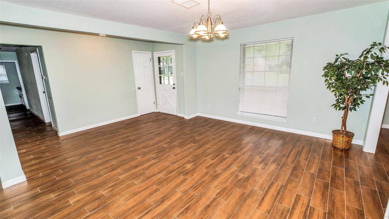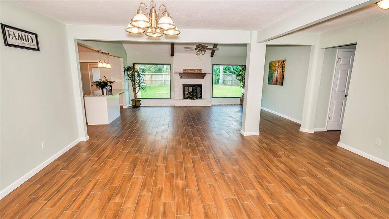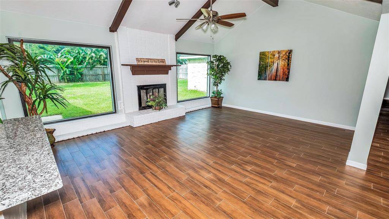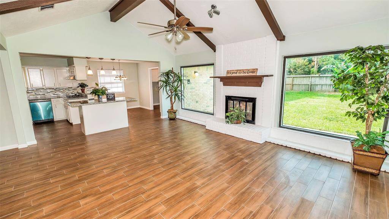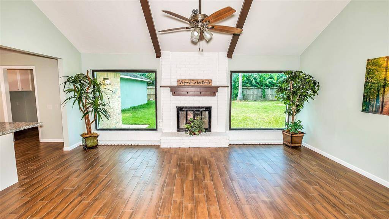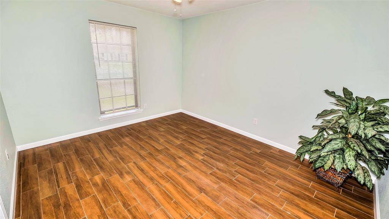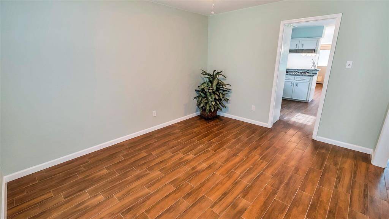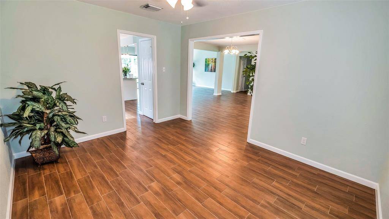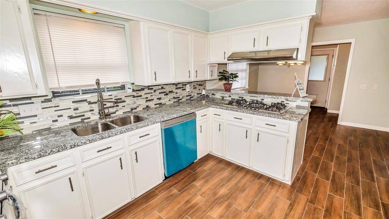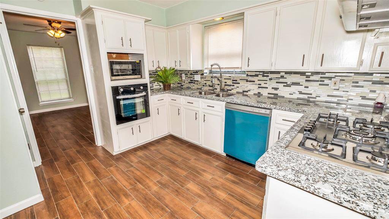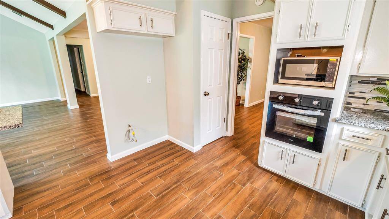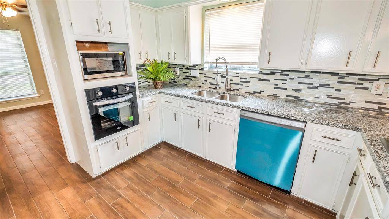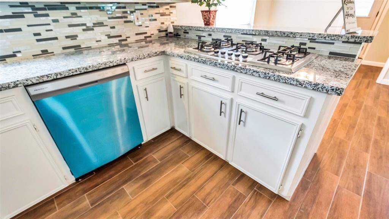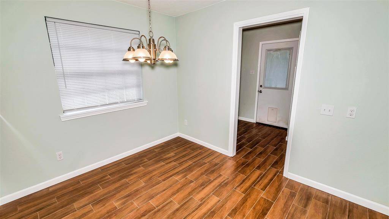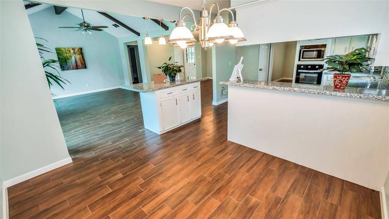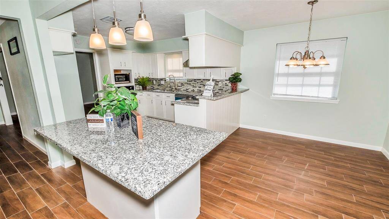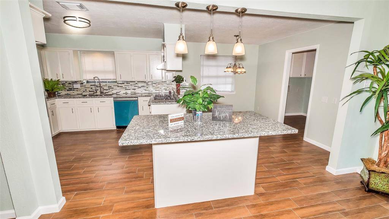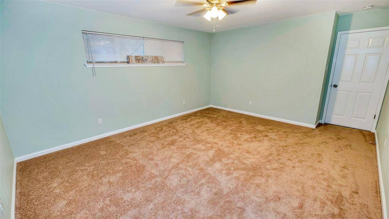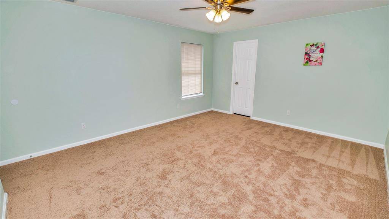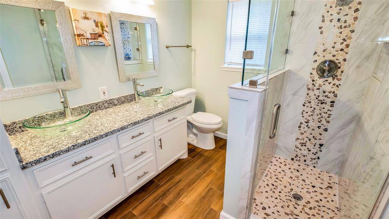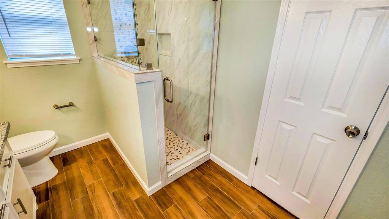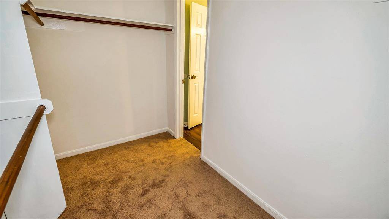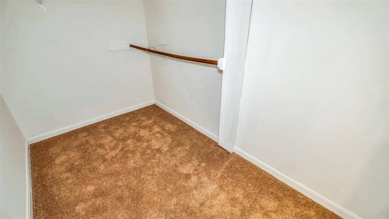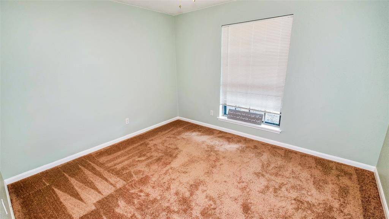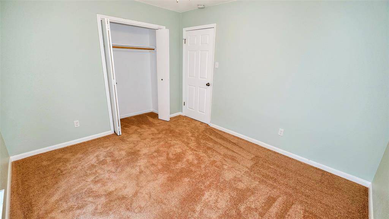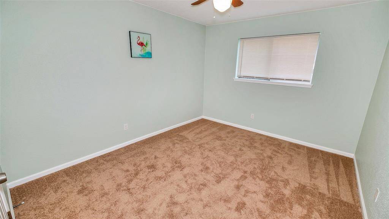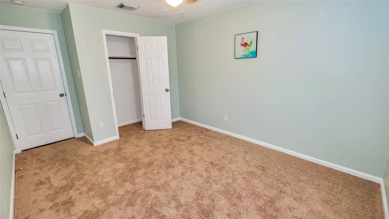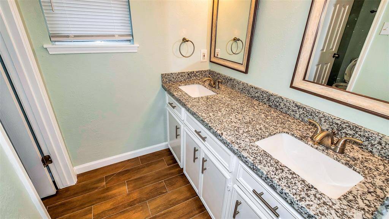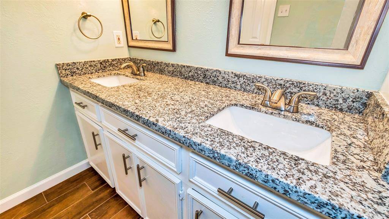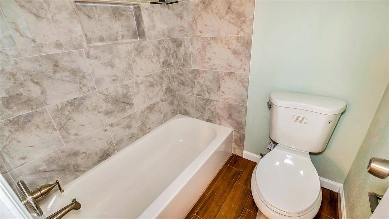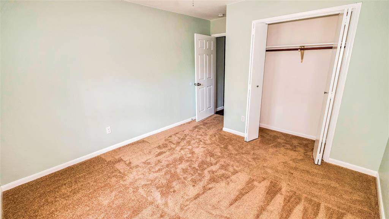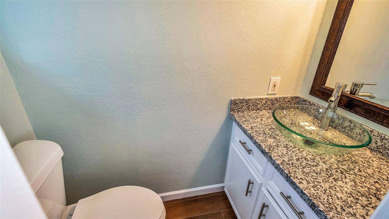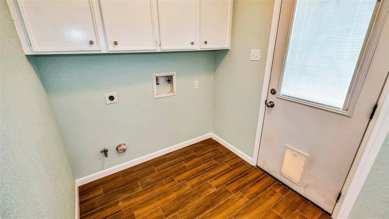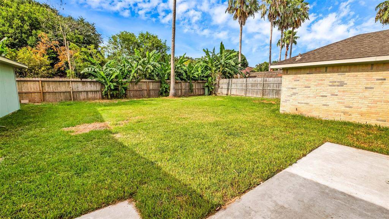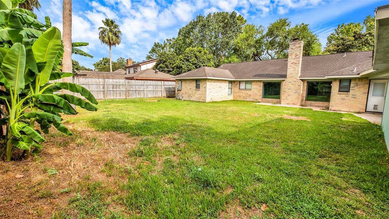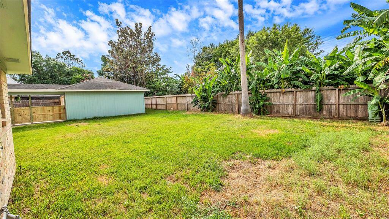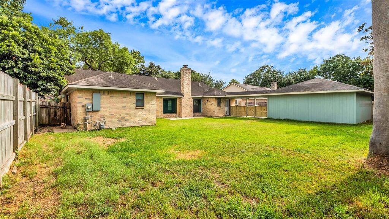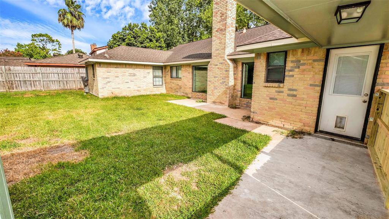3510 Glenn Lakes Lane, Houston, Texas 77459
$2,395
4 Beds
2 Full / 1 Half Baths
Single-Family
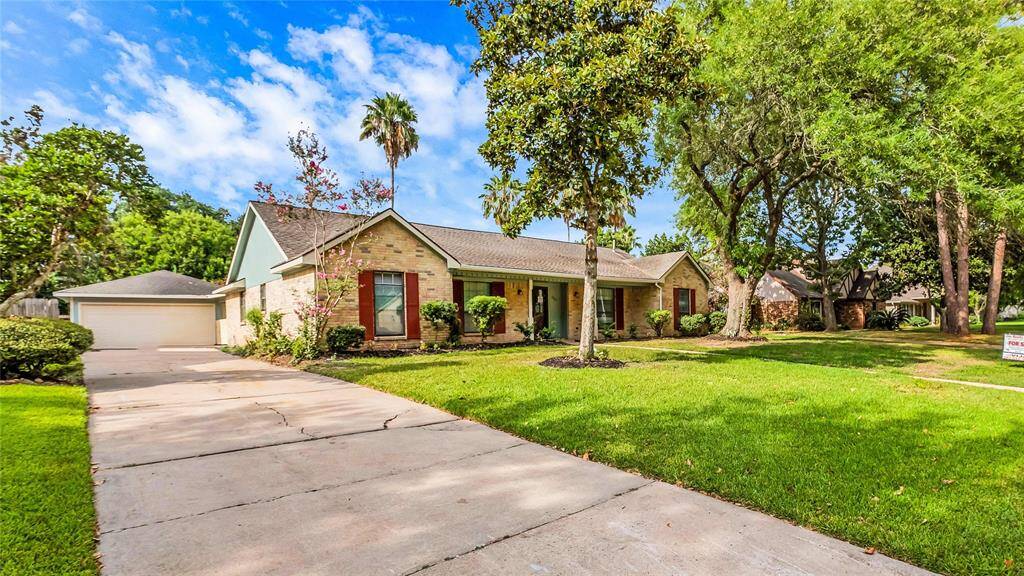

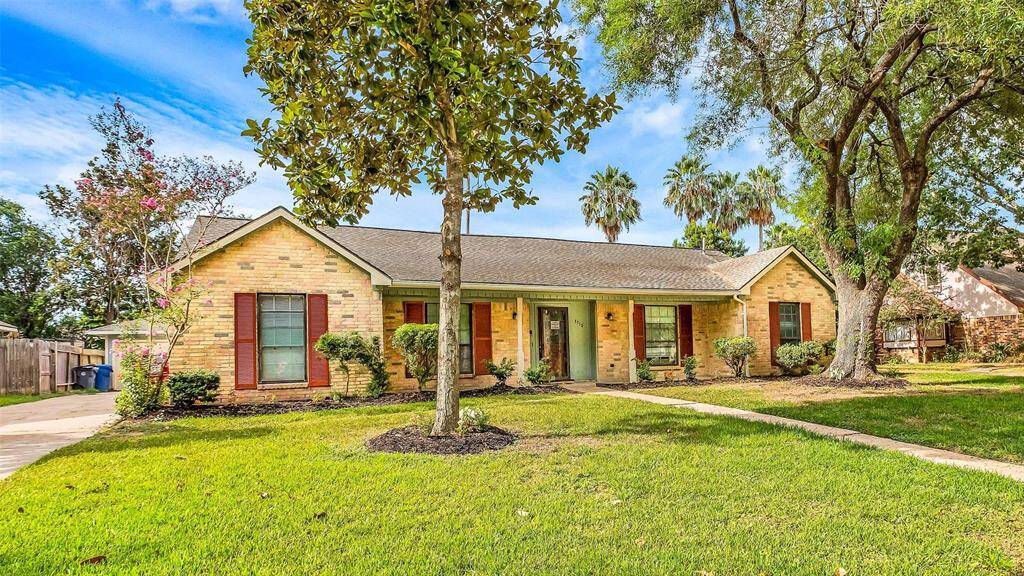
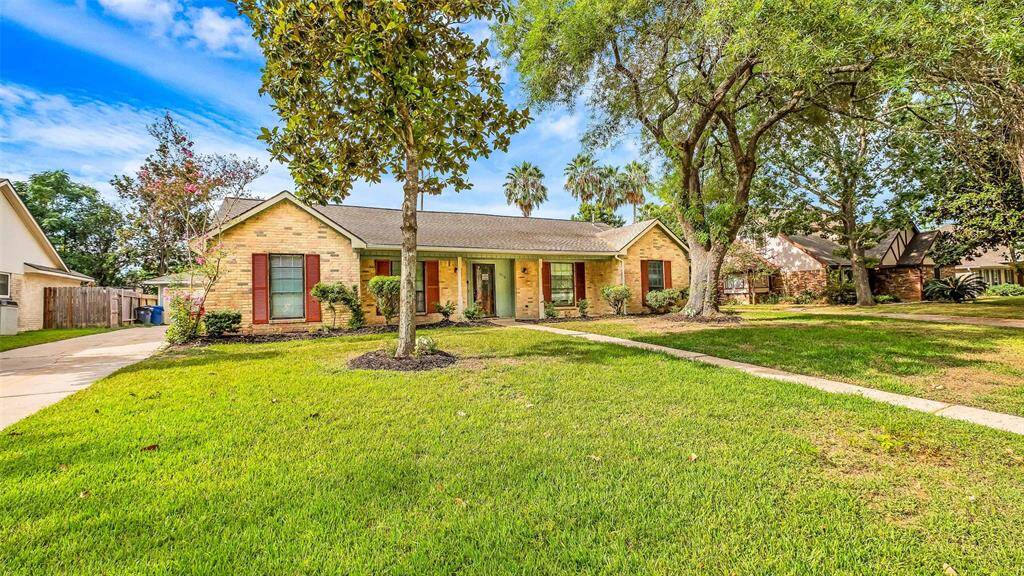
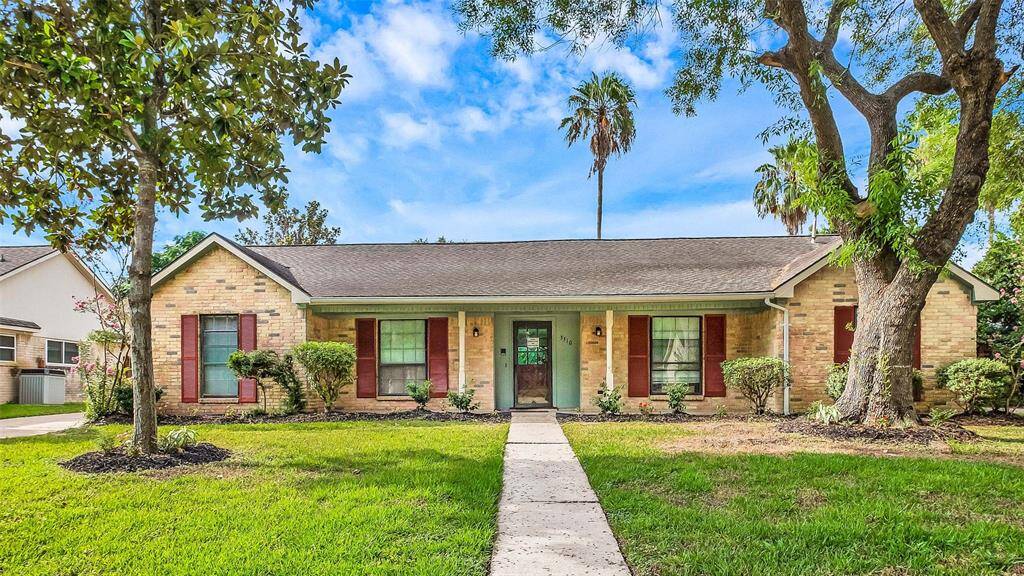

Request More Information
About 3510 Glenn Lakes Lane
NICE SINGLE STORY WITH OPEN FLOOR PLAN WELCOMES YOU. CLOSE TO HWY 6 WITH ALL NEW FRESH TOUCHES ALL OVER THE HOUSE. VAULTED CEILING LIVING ROOM, OPEN GRANITE ISLAND and DINING area to enjoy with your guests. Large size KITCHEN with ALL NEW GRANITE counter tops, TRENDY BACK SPLASH, all black and stainless steel appliances & vent hood, FRESH PAINTED CABINETS with modern fixtures & adjoining BREAKFAST area. WOOD like TILE all through out the house except bedrooms. NEW Carpet in BEDROOMS. NICE Green and Red color theme paint inside and outside of house. Both BATHROOMS with new trendy SURROUND TILE and GRANITE COUNTER TOP vanities. LARGE Master BEDROOM with master suite with DOUBLE STANDALONE vanities and STAND IN SHOWER. NEW SIDINGS and FRESH PAINT ALL EXTERIOR AND GARAGE. NNEW WATER HEATER. BIG BACK YARD AND LANDSCAPE.
Highlights
3510 Glenn Lakes Lane
$2,395
Single-Family
2,240 Home Sq Ft
Houston 77459
4 Beds
2 Full / 1 Half Baths
9,603 Lot Sq Ft
General Description
Taxes & Fees
Tax ID
5920010072800907
Tax Rate
Unknown
Taxes w/o Exemption/Yr
Unknown
Maint Fee
No
Room/Lot Size
Living
20 x 17
Dining
13 x 11
Kitchen
14 X 12
Breakfast
11 x 9
1st Bed
17 x 15
2nd Bed
13 X 11
3rd Bed
15 x 12
4th Bed
12 x 12
Interior Features
Fireplace
1
Floors
Carpet, Tile
Countertop
Granite
Heating
Central Gas
Cooling
Central Electric
Connections
Gas Dryer Connections, Washer Connections
Bedrooms
2 Bedrooms Down, Primary Bed - 1st Floor
Dishwasher
Yes
Range
Yes
Disposal
Yes
Microwave
Yes
Oven
Gas Oven
Energy Feature
Ceiling Fans, Digital Program Thermostat, High-Efficiency HVAC
Loft
Maybe
Exterior Features
Water Sewer
Water District
Exterior
Back Yard Fenced, Subdivision Tennis Court
Private Pool
No
Area Pool
No
Lot Description
Subdivision Lot
New Construction
No
Listing Firm
Schools (FORTBE - 19 - Fort Bend)
| Name | Grade | Great School Ranking |
|---|---|---|
| Quail Valley Elem | Elementary | 5 of 10 |
| Quail Valley Middle | Middle | 7 of 10 |
| Elkins High | High | 7 of 10 |
School information is generated by the most current available data we have. However, as school boundary maps can change, and schools can get too crowded (whereby students zoned to a school may not be able to attend in a given year if they are not registered in time), you need to independently verify and confirm enrollment and all related information directly with the school.

