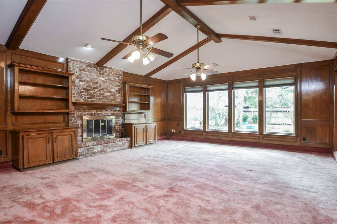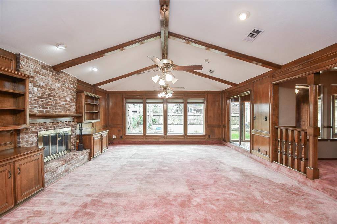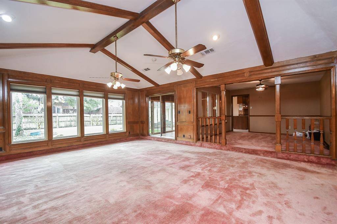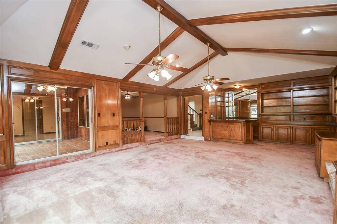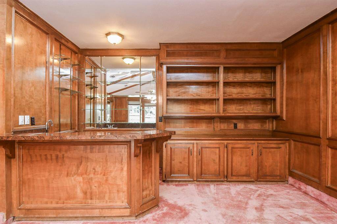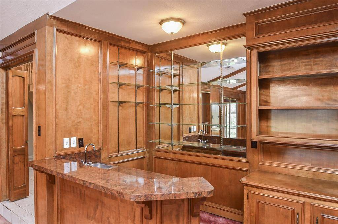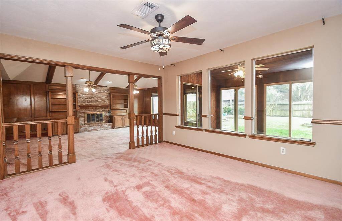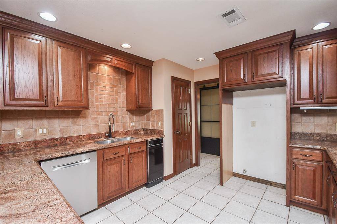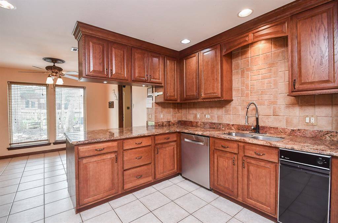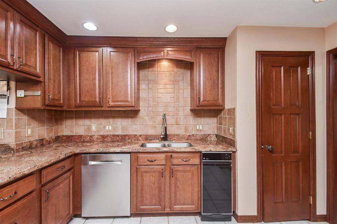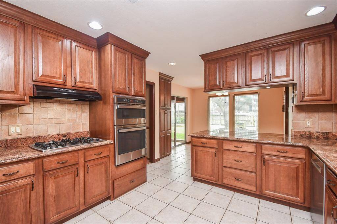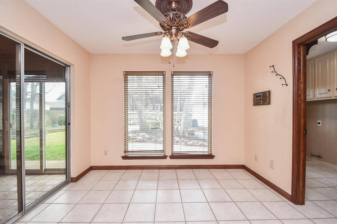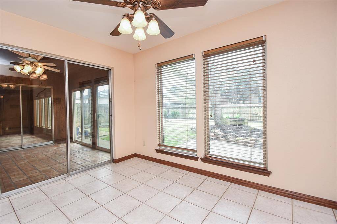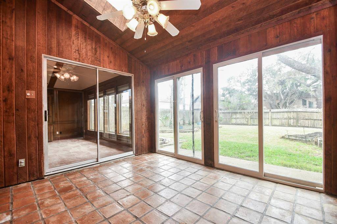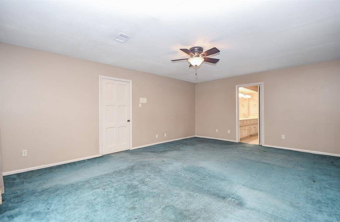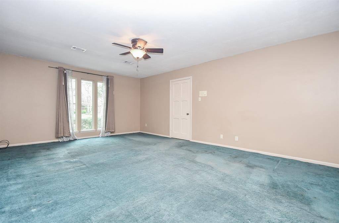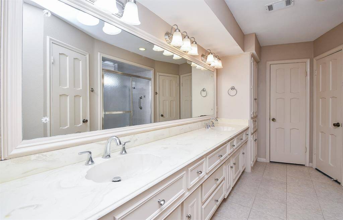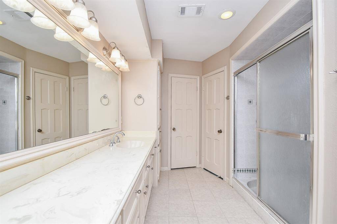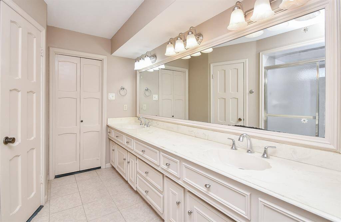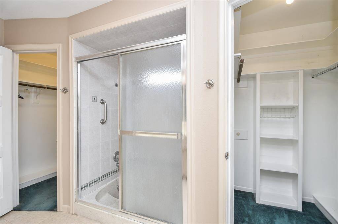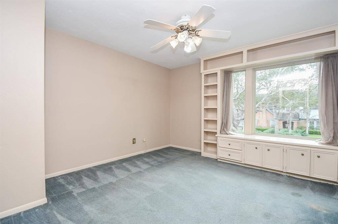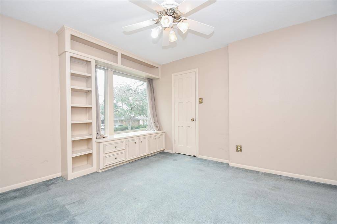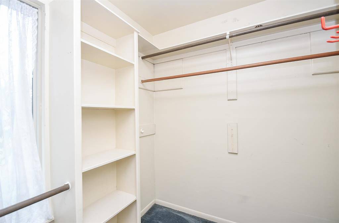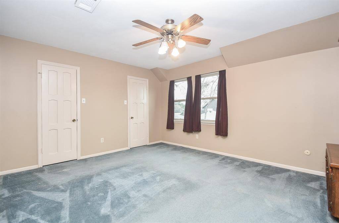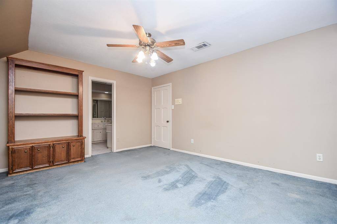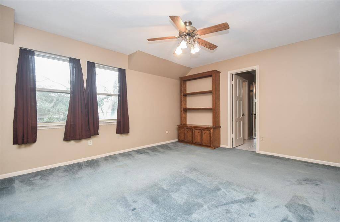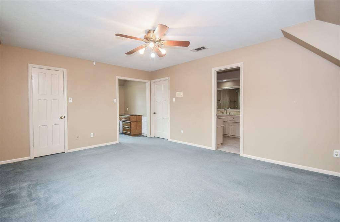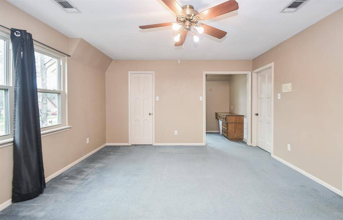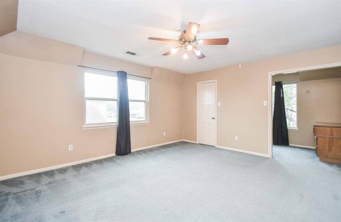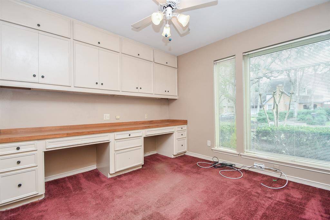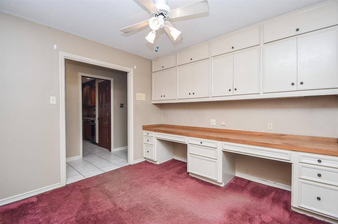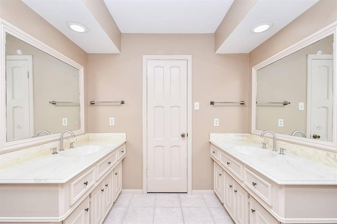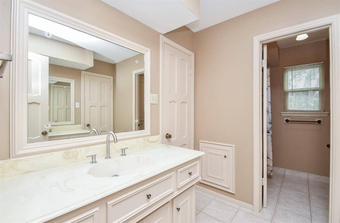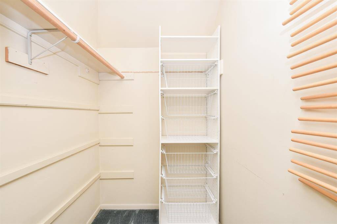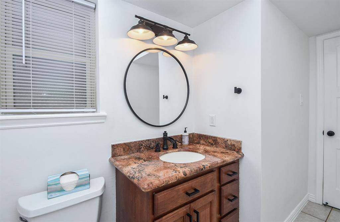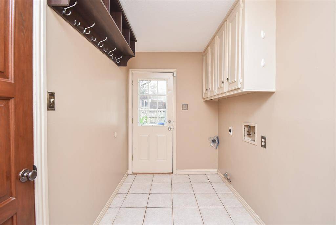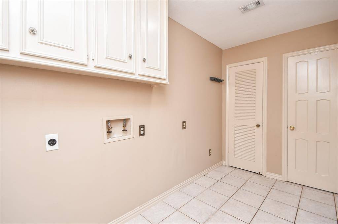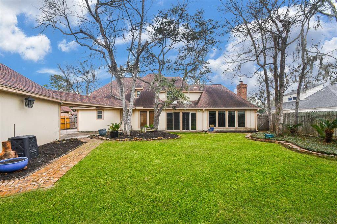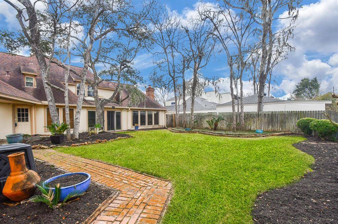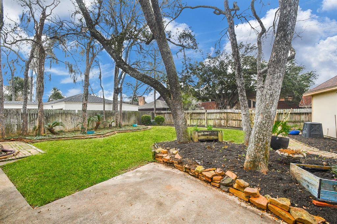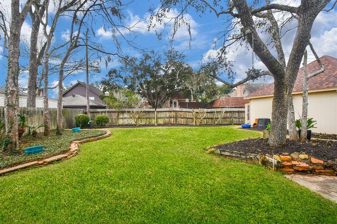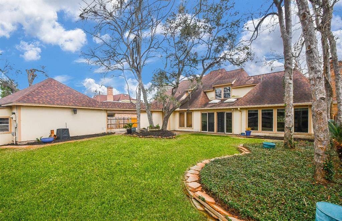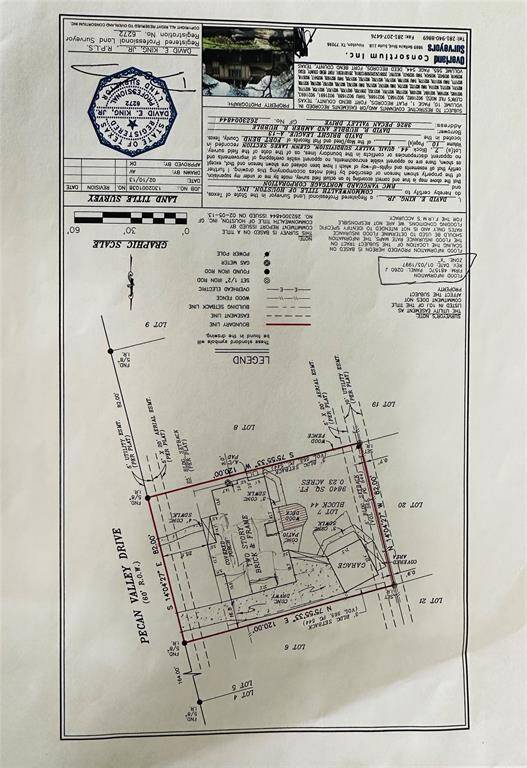3826 Pecan Valley Drive, Houston, Texas 77459
$384,990
4 Beds
2 Full / 1 Half Baths
Single-Family
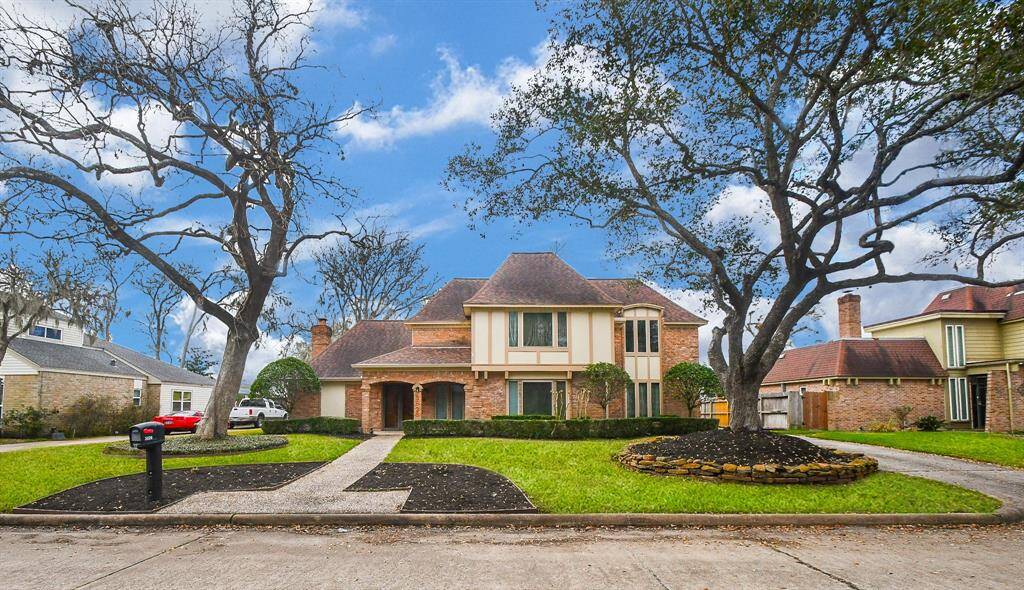

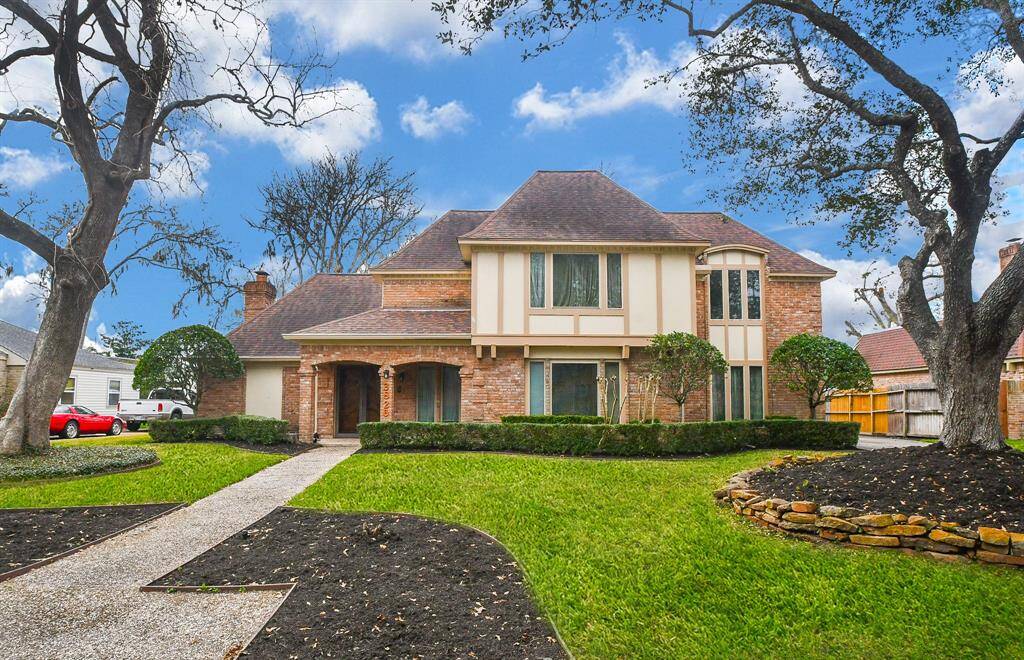
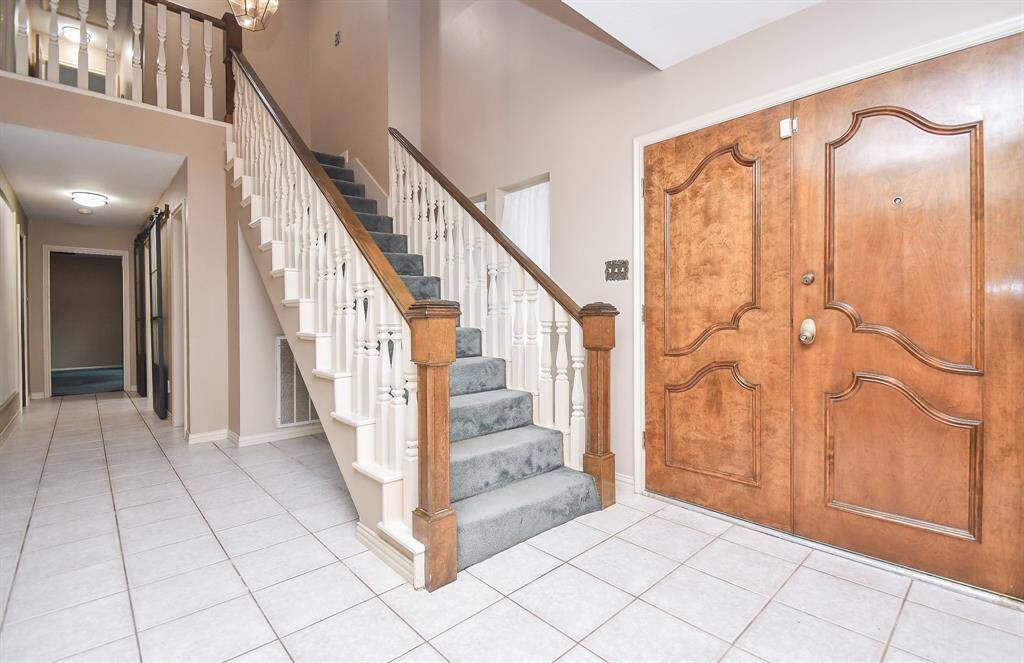
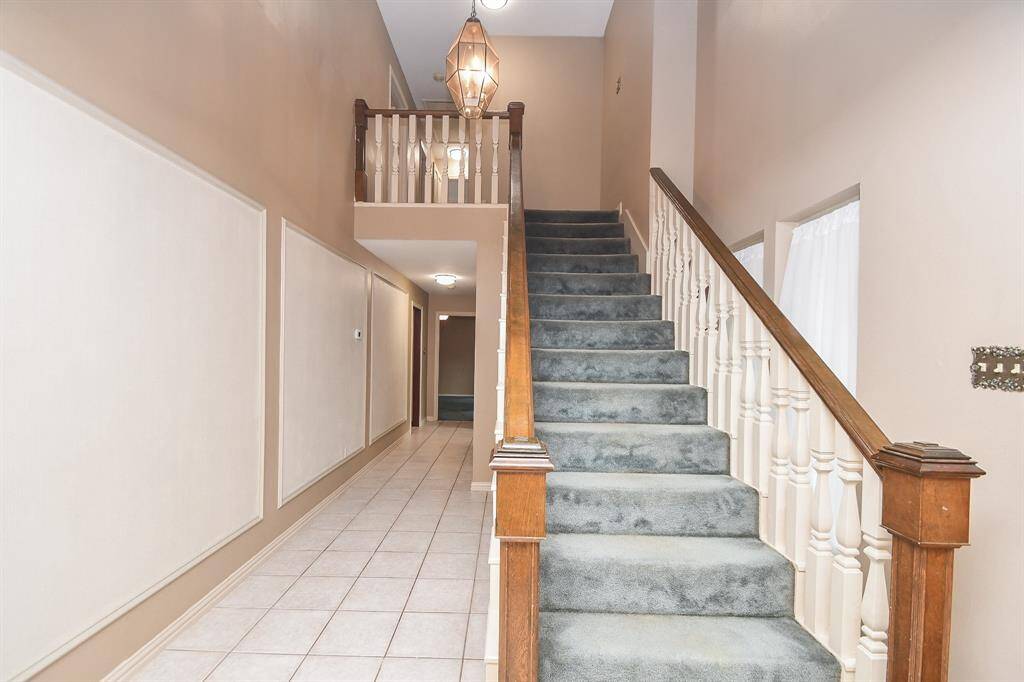
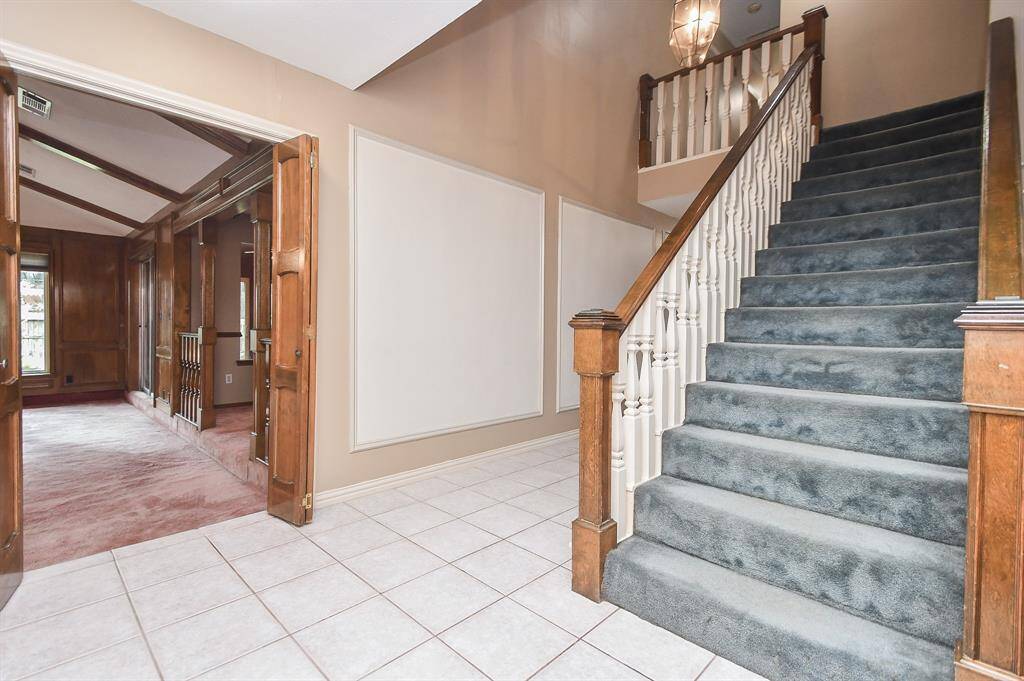
Request More Information
About 3826 Pecan Valley Drive
Nestled on a picturesque, tree-lined street in Quail Valley, this beautifully maintained home blends meticulously preserved original features with modern upgrades. The entire house boasts argon-filled double-pane windows, boosting energy efficiency while flooding the home with natural light.
Enjoy entertaining in the spacious, pecan wood-paneled family room, complete with a wet bar, cozy fireplace, and lush backyard views. The remodeled kitchen features sleek stainless appliances and flows effortlessly into the dining room and breakfast nook. A fully-operable original intercom system with radio adds vintage charm.
The sunroom offers a tranquil retreat, while the primary suite includes a spa-like bath, lounge space, and private study—perfect as a home office or optional fifth bedroom.
Upstairs, find three oversized bedrooms, ample storage, and a bonus flex space. Enjoy a landscaped yard, greenhouse, & sprinkler system. One of Quail Valley’s best-kept streets—schedule your tour today!
Highlights
3826 Pecan Valley Drive
$384,990
Single-Family
3,100 Home Sq Ft
Houston 77459
4 Beds
2 Full / 1 Half Baths
9,098 Lot Sq Ft
General Description
Taxes & Fees
Tax ID
5907000440700907
Tax Rate
2.225%
Taxes w/o Exemption/Yr
$8,026 / 2024
Maint Fee
Yes / $452 Annually
Maintenance Includes
Other
Room/Lot Size
Dining
13x12
Kitchen
11x11
Breakfast
10x9
1st Bed
20x14
2nd Bed
16x14
3rd Bed
14x12
4th Bed
12x11
Interior Features
Fireplace
2
Floors
Carpet, Tile
Countertop
granite
Heating
Central Gas, Zoned
Cooling
Central Electric, Zoned
Connections
Electric Dryer Connections, Washer Connections
Bedrooms
1 Bedroom Up, Primary Bed - 1st Floor
Dishwasher
Yes
Range
Yes
Disposal
Yes
Microwave
Yes
Oven
Electric Oven
Energy Feature
Ceiling Fans, HVAC>13 SEER, Insulated/Low-E windows
Interior
Central Vacuum, Formal Entry/Foyer, High Ceiling, Wet Bar
Loft
Maybe
Exterior Features
Foundation
Slab
Roof
Composition
Exterior Type
Brick, Cement Board, Stucco
Water Sewer
Public Sewer, Public Water, Water District
Exterior
Covered Patio/Deck, Greenhouse, Patio/Deck, Porch, Sprinkler System
Private Pool
No
Area Pool
Maybe
Lot Description
In Golf Course Community, Subdivision Lot
New Construction
No
Front Door
East
Listing Firm
Schools (FORTBE - 19 - Fort Bend)
| Name | Grade | Great School Ranking |
|---|---|---|
| Lantern Lane Elem | Elementary | 3 of 10 |
| Quail Valley Middle | Middle | 7 of 10 |
| Elkins High | High | 7 of 10 |
School information is generated by the most current available data we have. However, as school boundary maps can change, and schools can get too crowded (whereby students zoned to a school may not be able to attend in a given year if they are not registered in time), you need to independently verify and confirm enrollment and all related information directly with the school.

