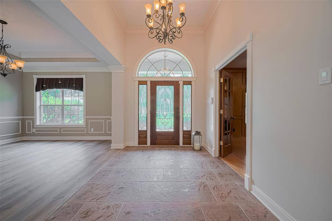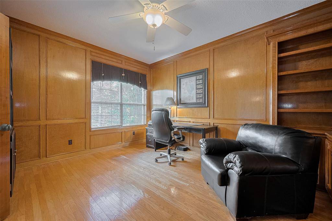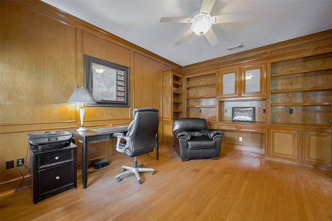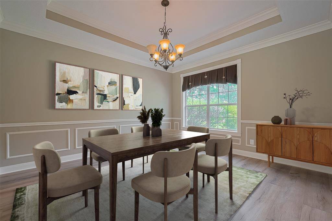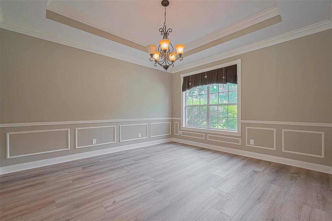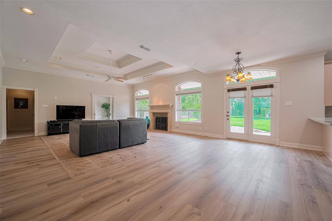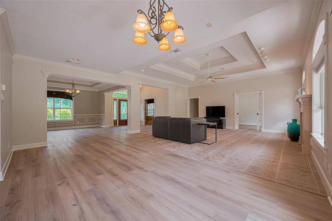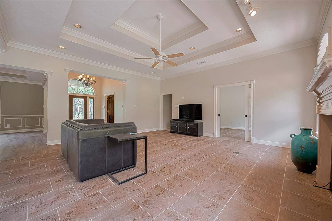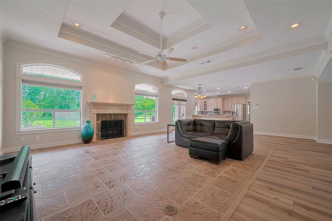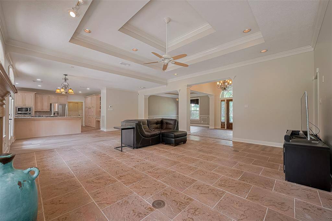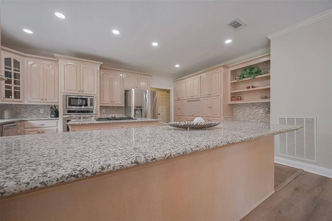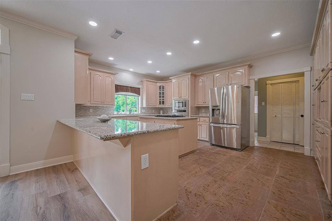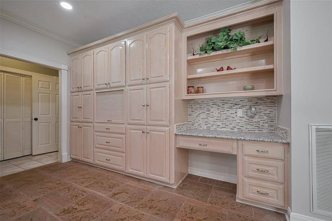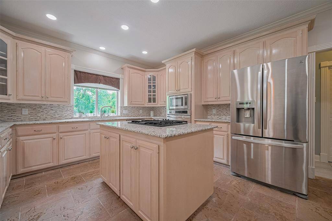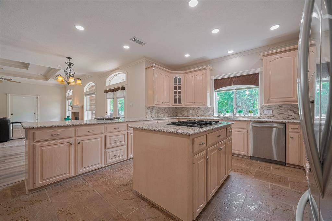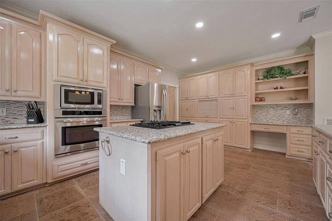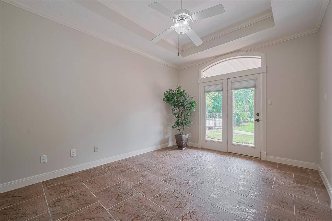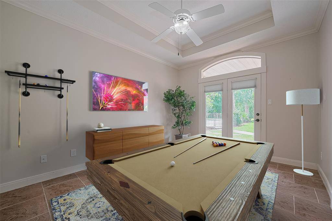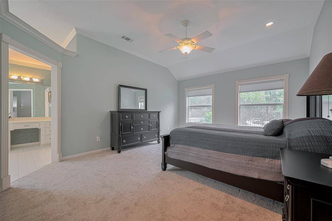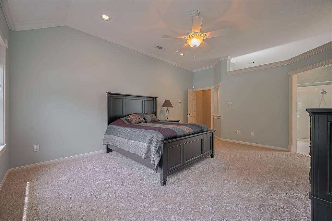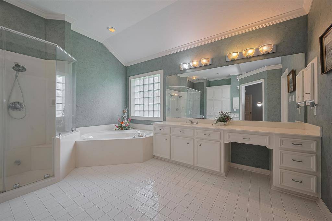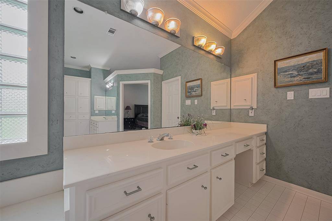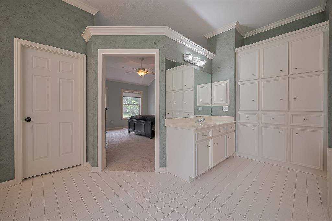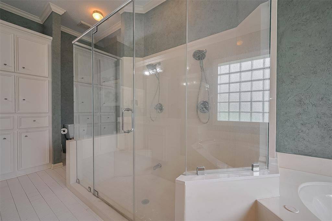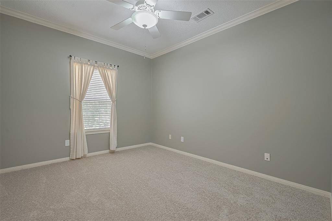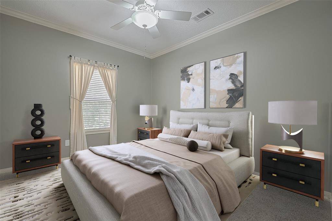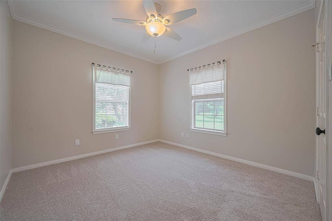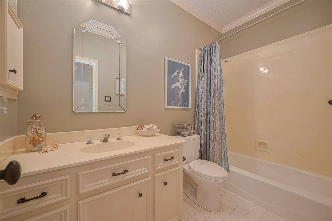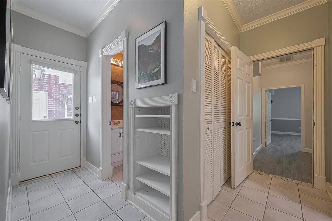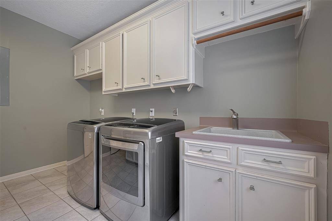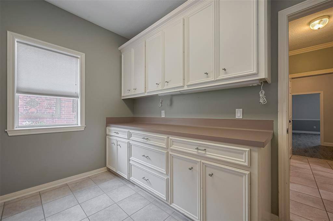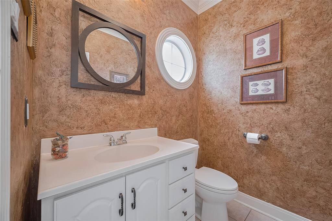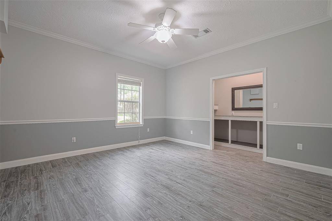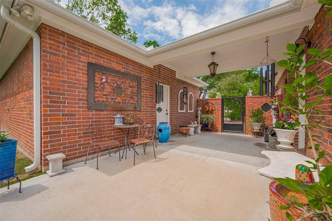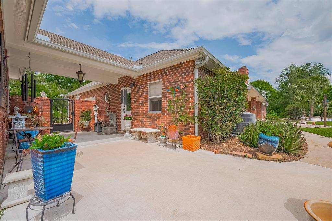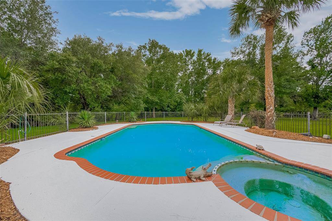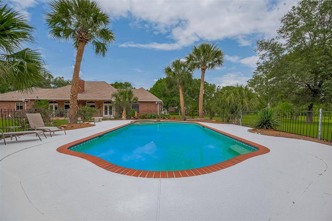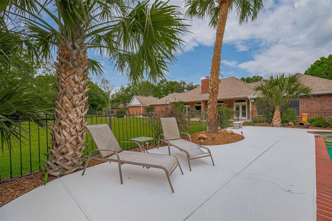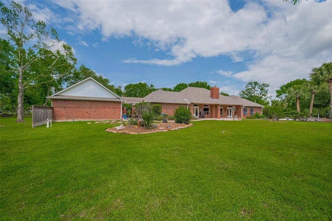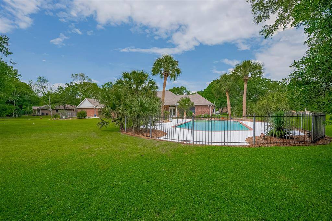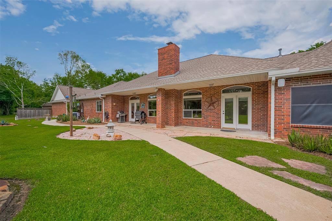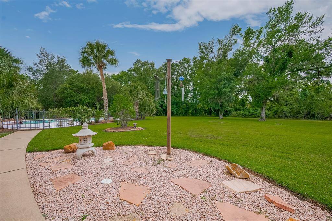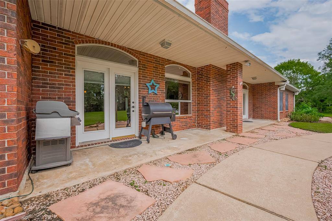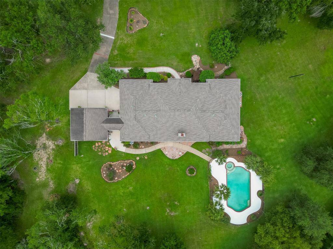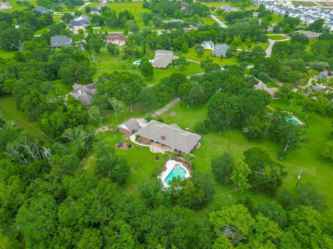3923 Oakwick Forest Drive, Houston, Texas 77459
$750,000
3 Beds
2 Full / 1 Half Baths
Single-Family
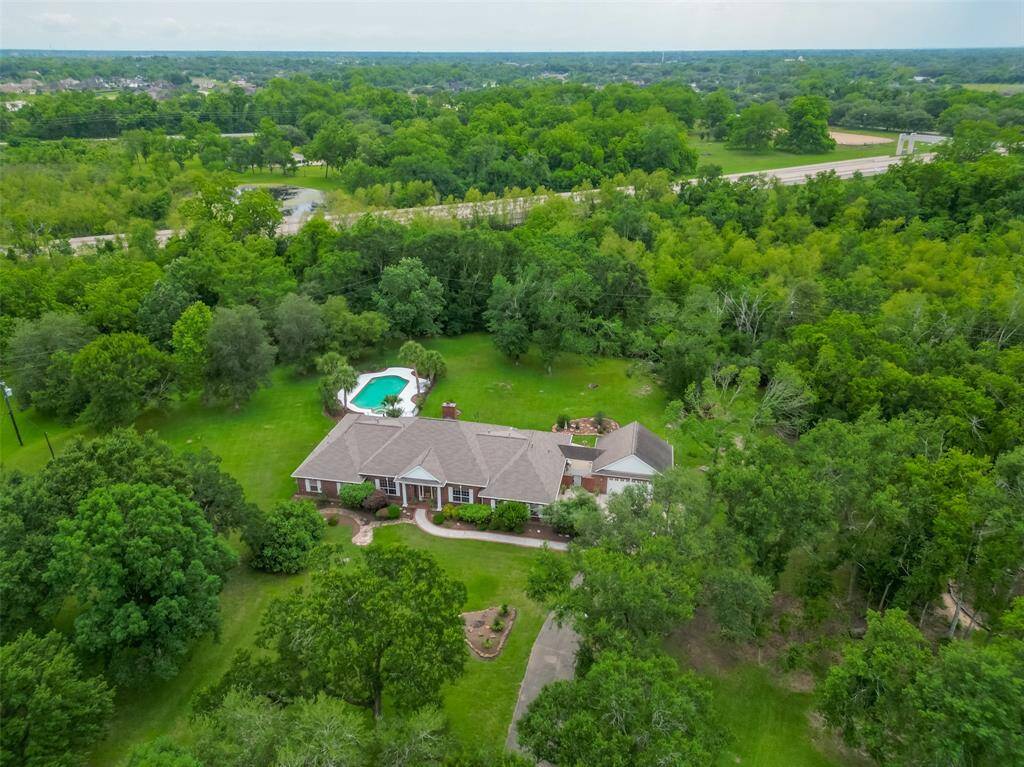

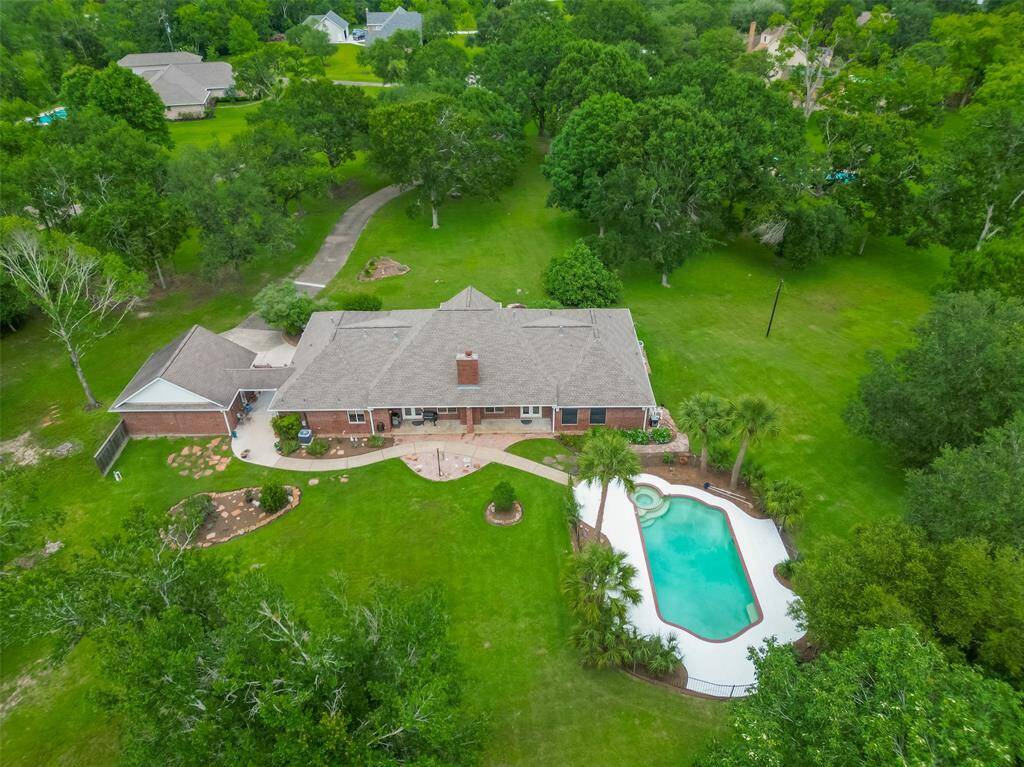
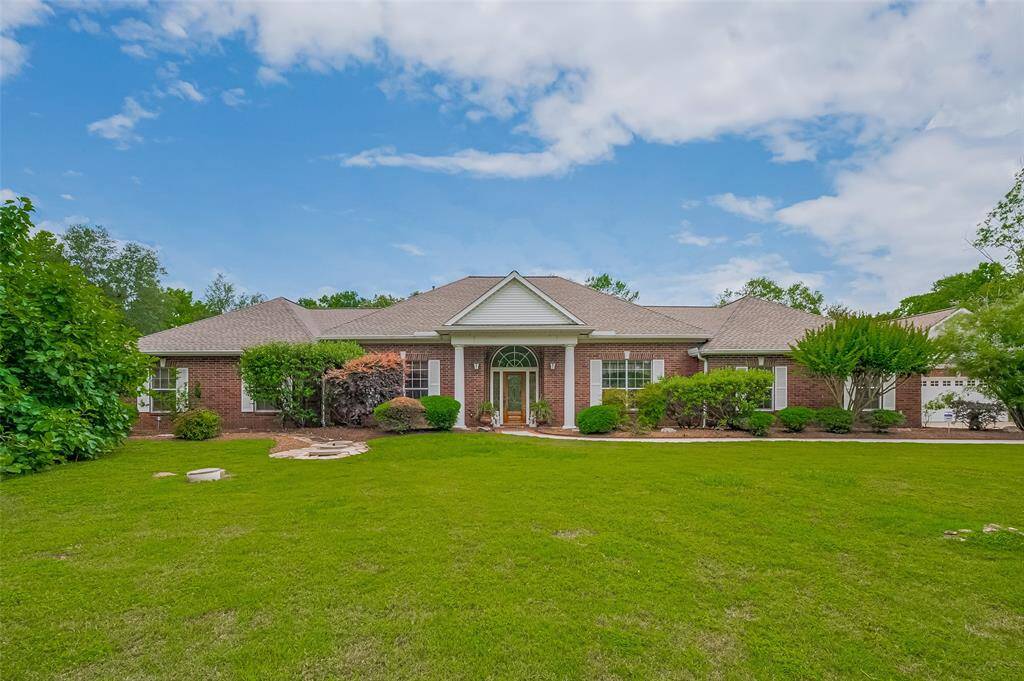
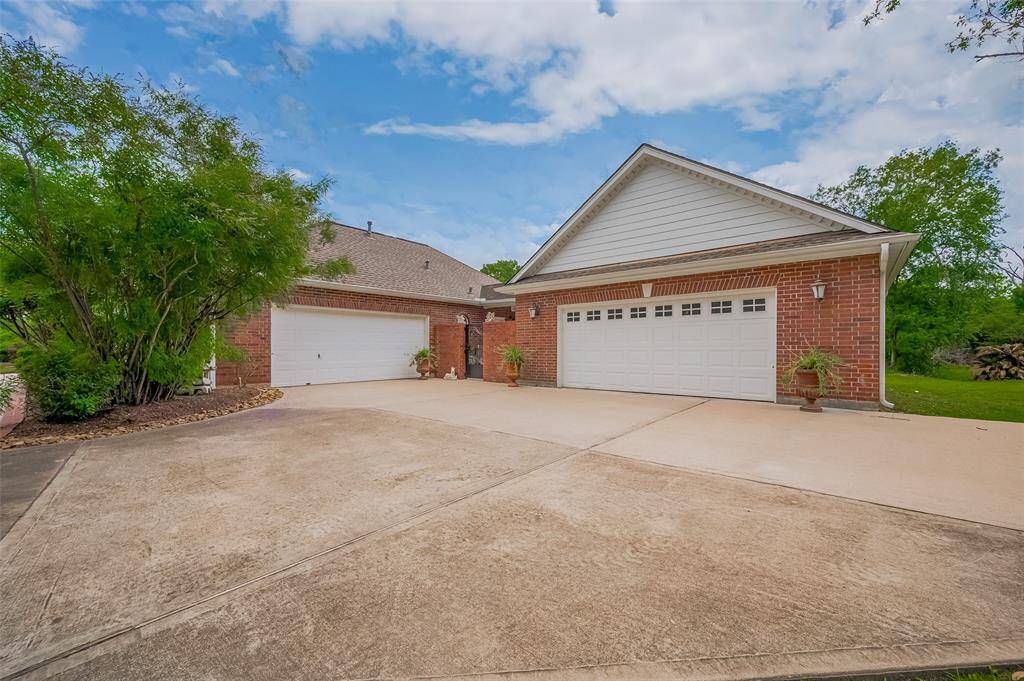
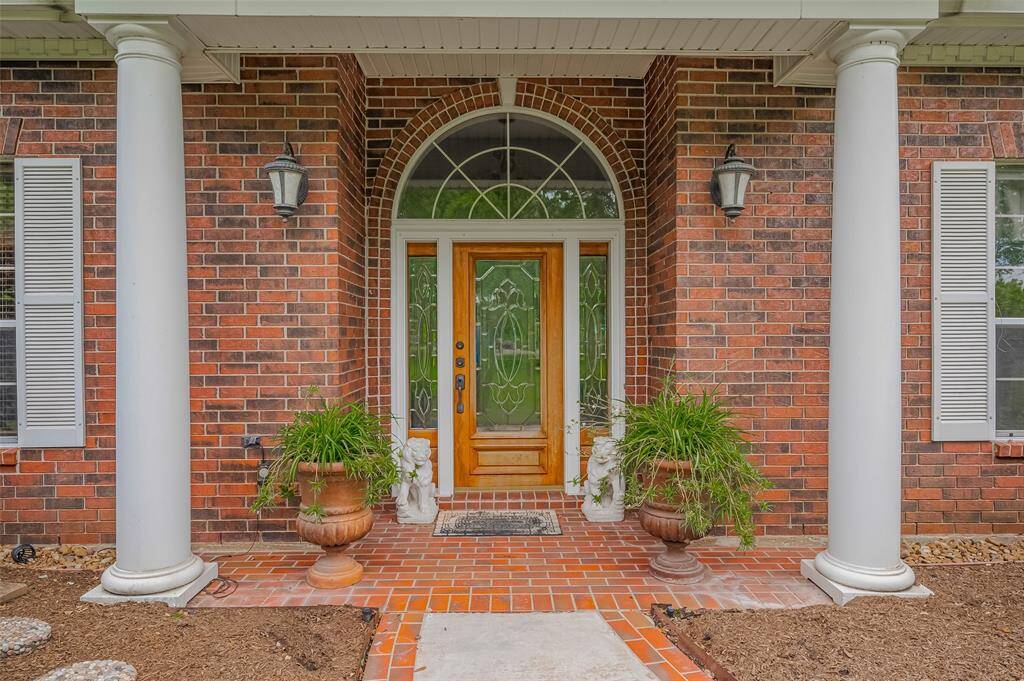
Request More Information
About 3923 Oakwick Forest Drive
Tucked away in a private cul-de-sac, this beautifully maintained ranch-style home offers the perfect blend of space, comfort, and modern updates. Situated on 2.45 serene acres, this property is ideal for those seeking peace, privacy, and room to roam — all while staying close to area amenites. The open flloor plan seamlessly connects living, dining and kitchen areas. Island kitchen features Granite counters, Stainless appliances & abundant cabinet & storage space. There is a dedicated home office, 3 main bedrooms plus 2 flex rooms that are ideal for a gym, playroom, or guest suite. Spacious primary suite with luxurious primary bath. The sparkling pool/spa is perfect for summer relaxation, or entertain guests under the covered patio. Recent roof, flooring, HVAC, water softener. interior painting, an more. Don’t miss your chance to own this exceptional property that offers rural charm with modern convenience. Well and septic so NO MUD TAXES!!
Highlights
3923 Oakwick Forest Drive
$750,000
Single-Family
3,529 Home Sq Ft
Houston 77459
3 Beds
2 Full / 1 Half Baths
106,940 Lot Sq Ft
General Description
Taxes & Fees
Tax ID
0086000004725907
Tax Rate
2.072%
Taxes w/o Exemption/Yr
$13,609 / 2024
Maint Fee
Yes / $210 Annually
Room/Lot Size
Dining
14x12
Kitchen
14x17
Breakfast
19x10
Interior Features
Fireplace
1
Floors
Carpet, Engineered Wood, Tile, Vinyl Plank
Heating
Central Gas, Propane, Zoned
Cooling
Central Electric, Zoned
Connections
Electric Dryer Connections, Gas Dryer Connections, Washer Connections
Bedrooms
2 Bedrooms Down, Primary Bed - 1st Floor
Dishwasher
Yes
Range
Yes
Disposal
No
Microwave
Yes
Oven
Electric Oven, Single Oven
Energy Feature
Ceiling Fans, Digital Program Thermostat, High-Efficiency HVAC
Interior
Alarm System - Owned, Crown Molding, Dryer Included, Fire/Smoke Alarm, Refrigerator Included, Washer Included, Water Softener - Owned, Window Coverings
Loft
Maybe
Exterior Features
Foundation
Slab
Roof
Composition
Exterior Type
Brick, Cement Board
Water Sewer
Septic Tank, Well
Exterior
Back Yard, Covered Patio/Deck, Not Fenced
Private Pool
Yes
Area Pool
Maybe
Lot Description
Cul-De-Sac, Wooded
New Construction
No
Front Door
North
Listing Firm
Schools (FORTBE - 19 - Fort Bend)
| Name | Grade | Great School Ranking |
|---|---|---|
| Schiff Elem | Elementary | 5 of 10 |
| Baines Middle | Middle | 6 of 10 |
| Ridge Point High | High | 7 of 10 |
School information is generated by the most current available data we have. However, as school boundary maps can change, and schools can get too crowded (whereby students zoned to a school may not be able to attend in a given year if they are not registered in time), you need to independently verify and confirm enrollment and all related information directly with the school.

