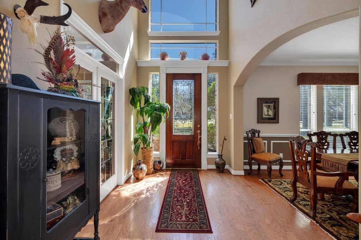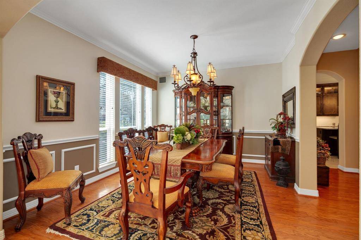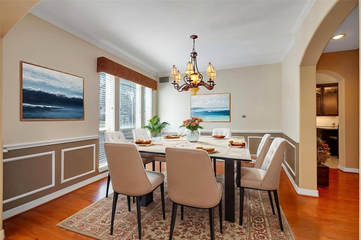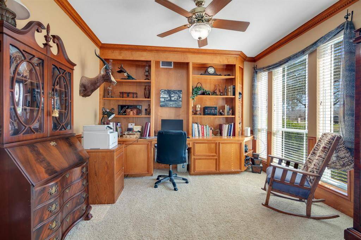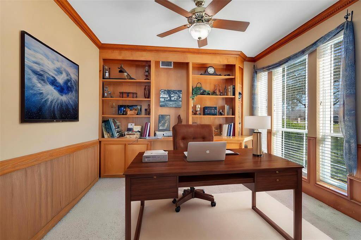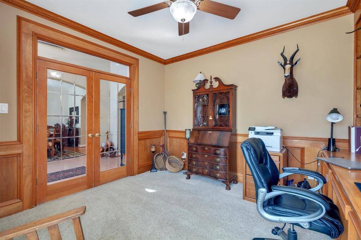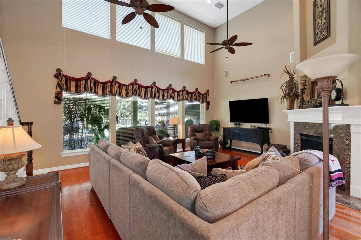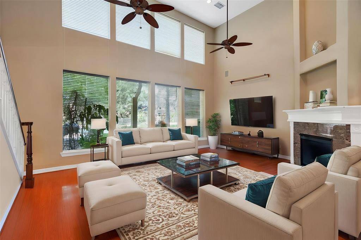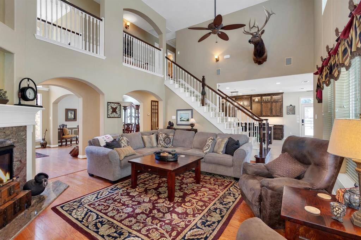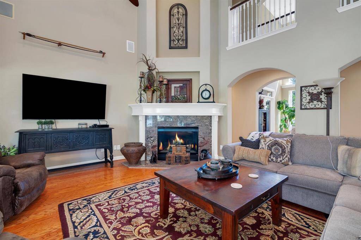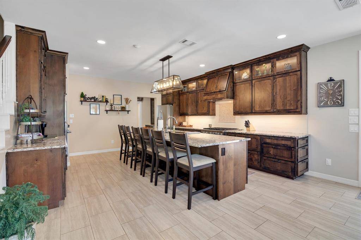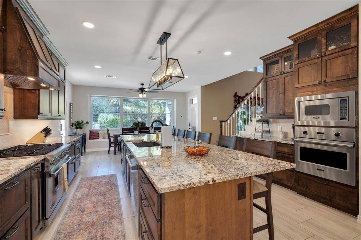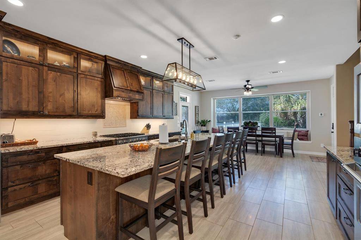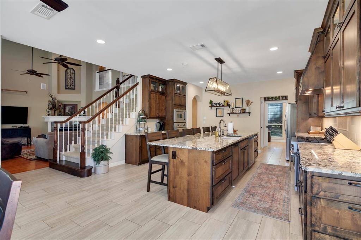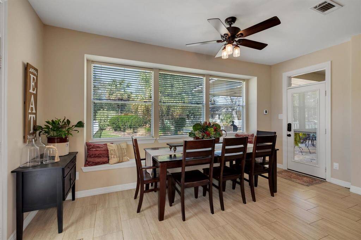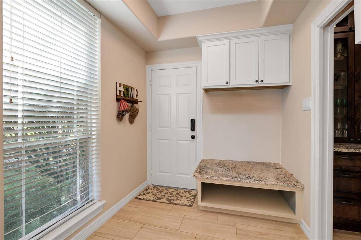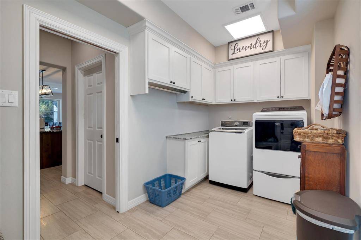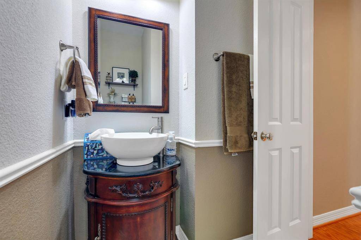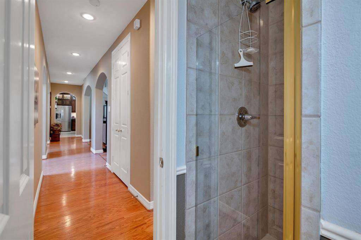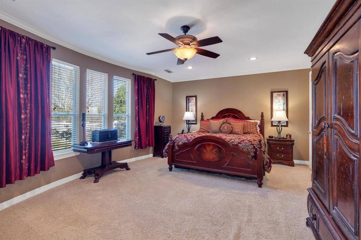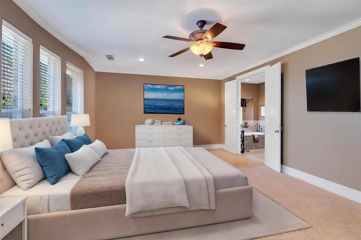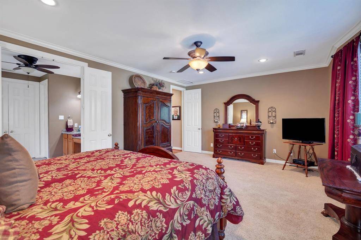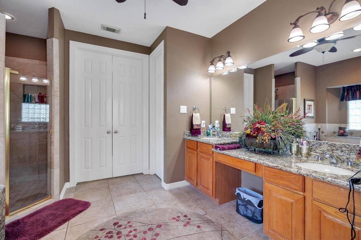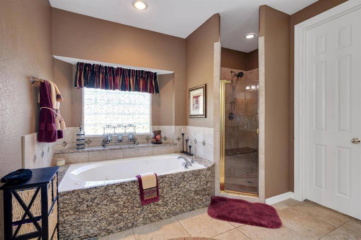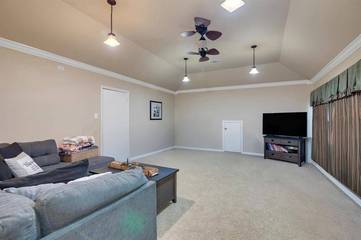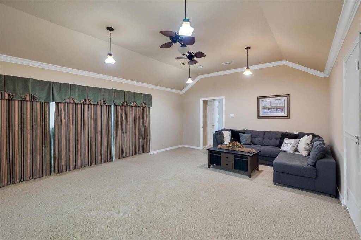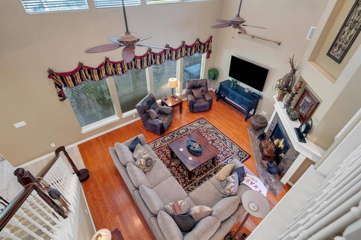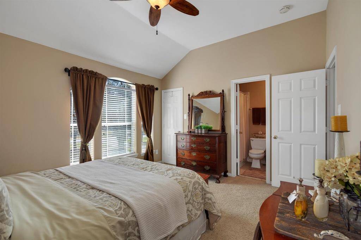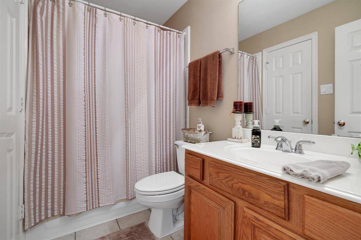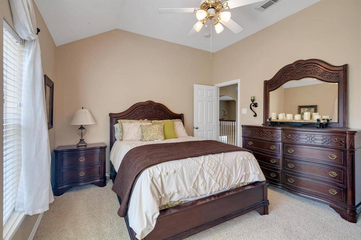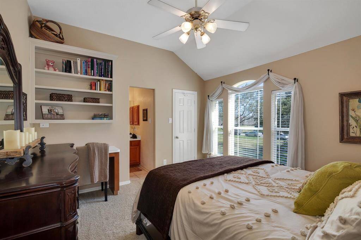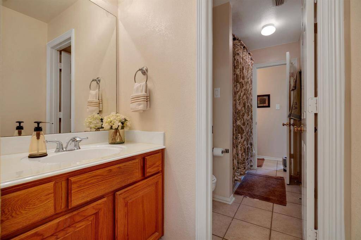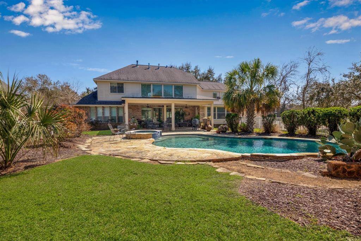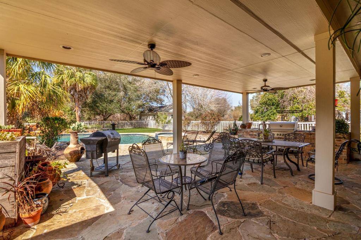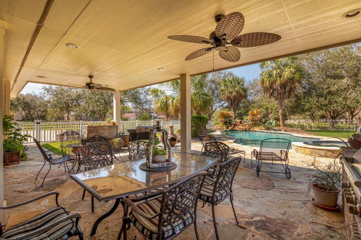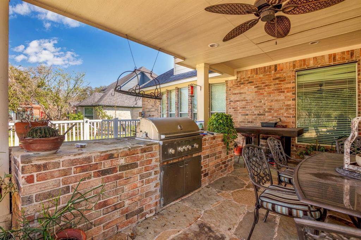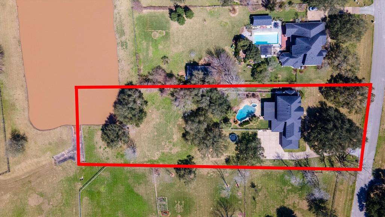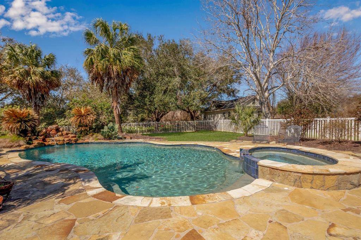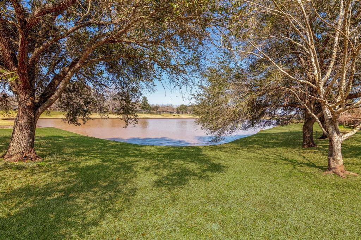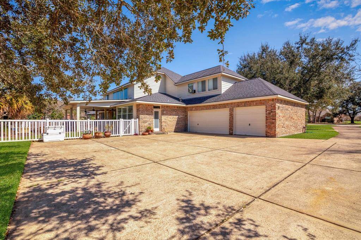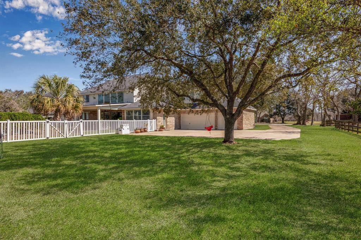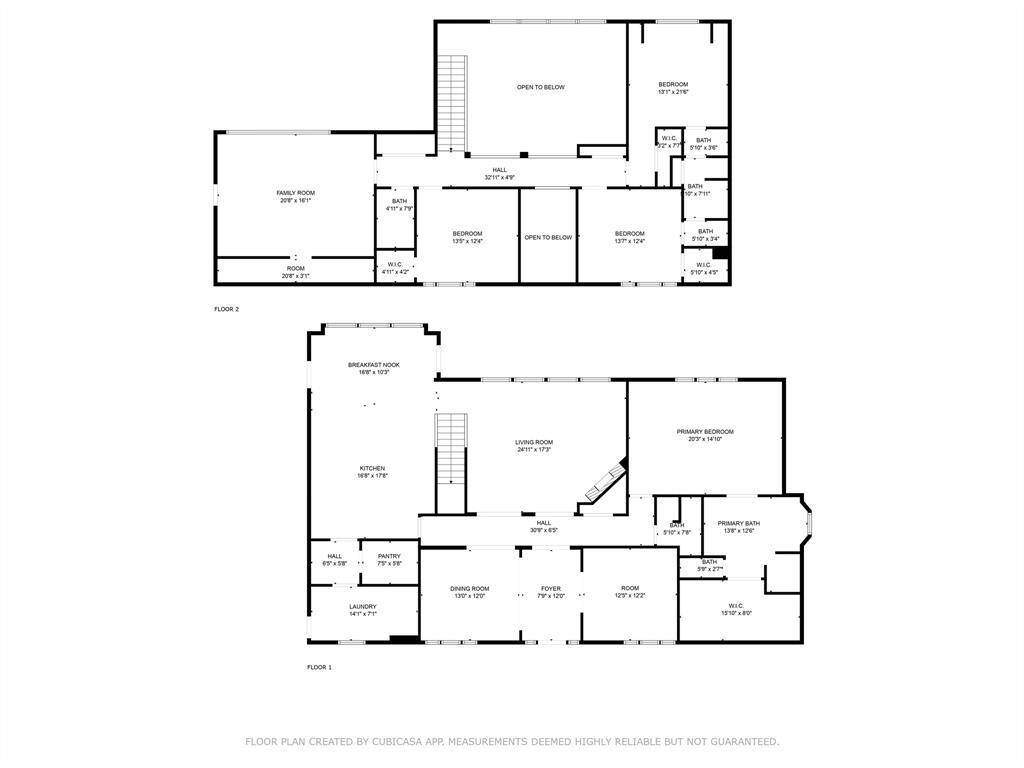4427 Durango Bend, Houston, Texas 77459
$799,000
4 Beds
4 Full Baths
Single-Family
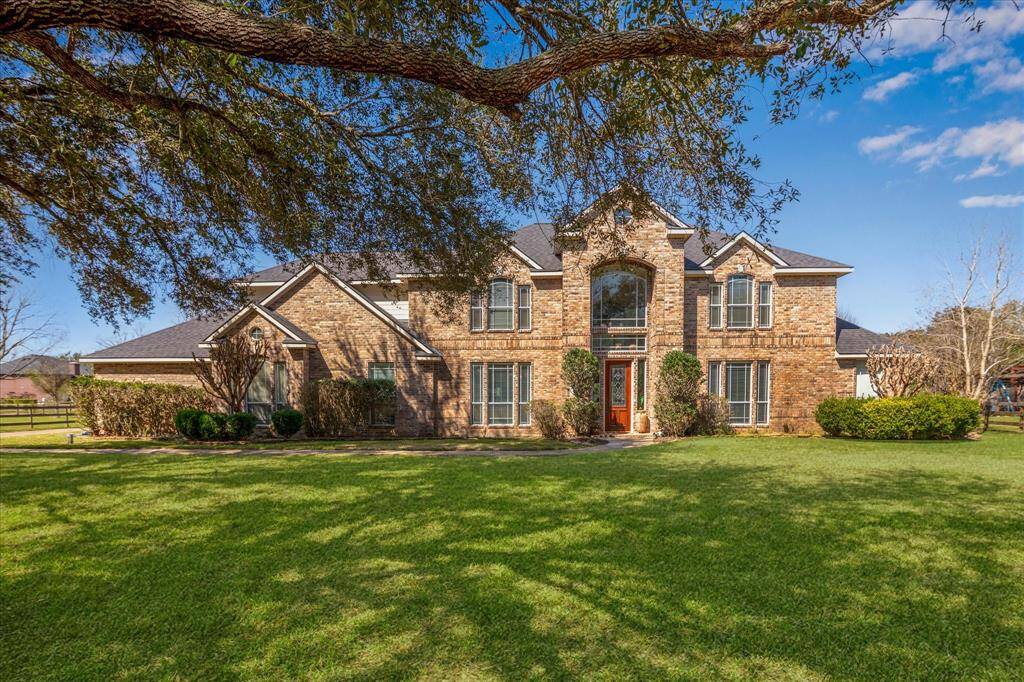

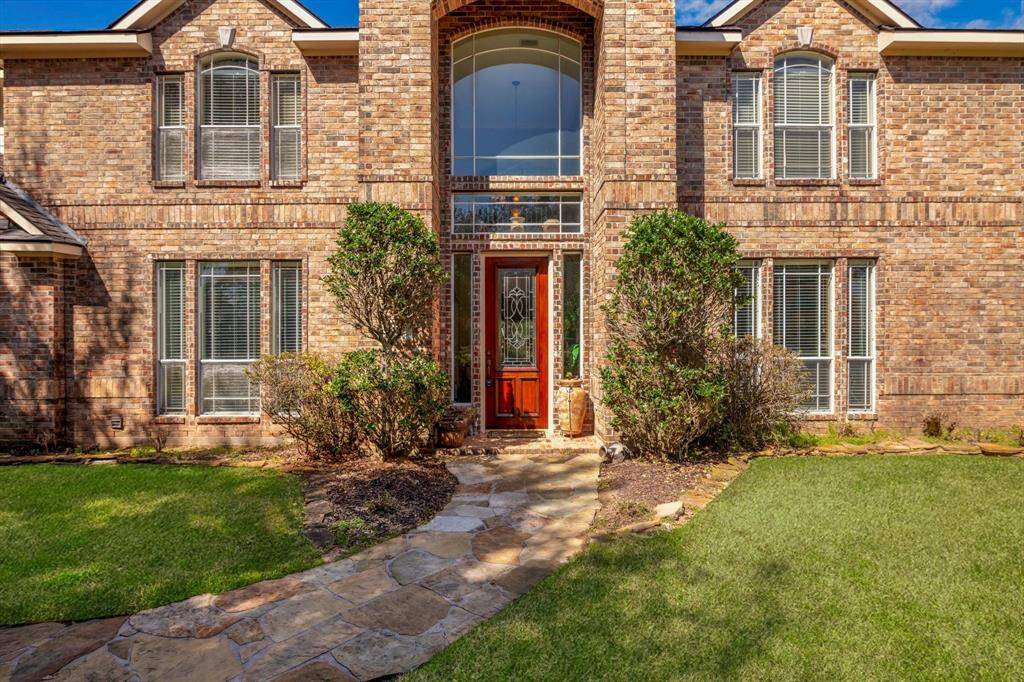
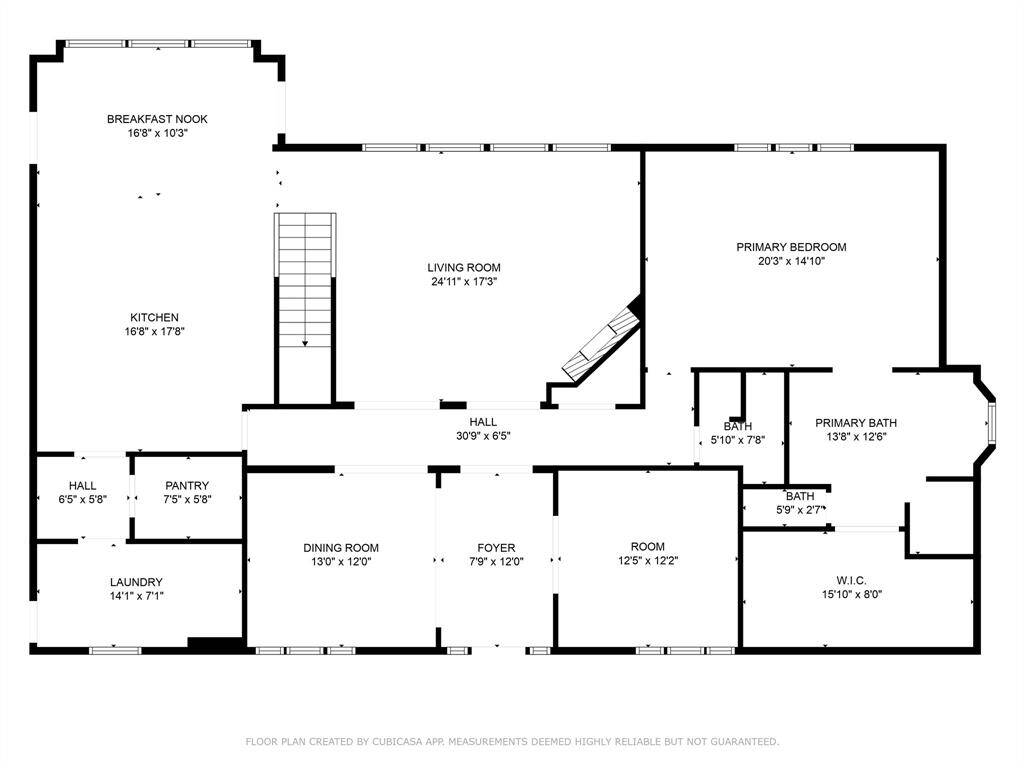
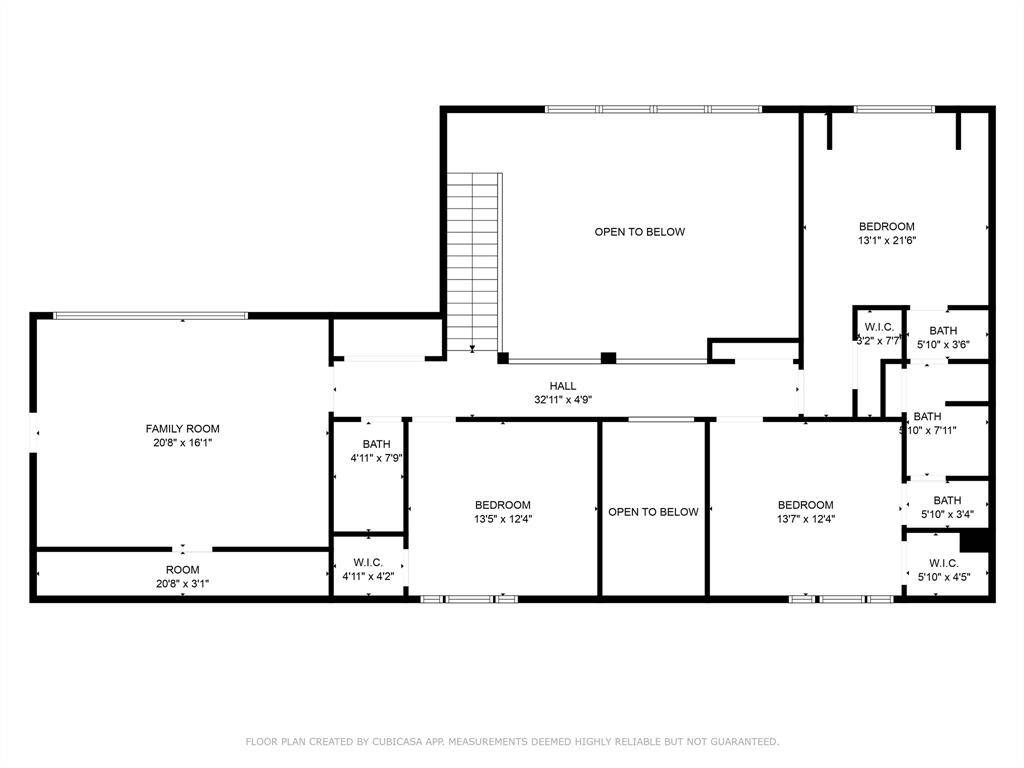
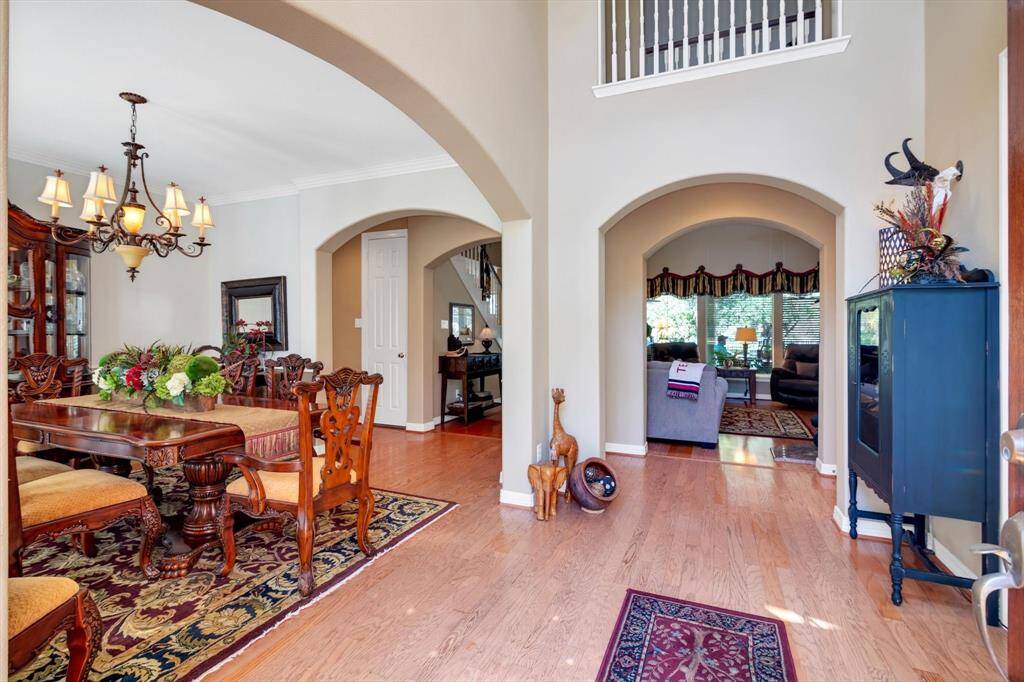
Request More Information
About 4427 Durango Bend
!!!!MOTIVATED SELLER!!!!! Only 30 min from the Med Center! 1.5-acre lakefront lot in the desirable Silver Ridge Subdivision, this beautifully designed 3,750 sq. ft., 4-bedroom, 4-bathroom home offers the perfect blend of luxury and comfort. Step inside to vaulted ceilings, abundant natural light, and an open floor plan designed for entertaining.The fully remodeled kitchen is a chef’s dream, featuring a 12-ft granite island, Viking appliances, a gas range, an oven-microwave combo, custom-built cabinets with drawers on the bottom, under-cabinet lighting, and a walk-in pantry. The expansive home has a dedicated study/office, a spacious game room, a dry bar with a beverage fridge, and a mudroom conveniently located next to the utility room. The primary suite is complete with a large en-suite bathroom and a walk-in closet. Outside, enjoy your private newly resurfaced pool with a waterfall and a hot tub. Experience luxury living with breathtaking lake views and serene surroundings Today!
Highlights
4427 Durango Bend
$799,000
Single-Family
3,750 Home Sq Ft
Houston 77459
4 Beds
4 Full Baths
65,122 Lot Sq Ft
General Description
Taxes & Fees
Tax ID
8125020020120907
Tax Rate
2.072%
Taxes w/o Exemption/Yr
$12,695 / 2024
Maint Fee
Yes / $404 Annually
Maintenance Includes
Grounds
Room/Lot Size
Living
20 X 16
Dining
13 X 11.5
Kitchen
26 X 15
1st Bed
20 X 14
5th Bed
13 X 12
Interior Features
Fireplace
1
Floors
Carpet, Tile, Wood
Countertop
Granite
Heating
Central Gas
Cooling
Central Electric
Connections
Electric Dryer Connections, Gas Dryer Connections, Washer Connections
Bedrooms
1 Bedroom Up, Primary Bed - 1st Floor
Dishwasher
Yes
Range
Yes
Disposal
Yes
Microwave
Yes
Oven
Electric Oven
Energy Feature
Ceiling Fans
Interior
Crown Molding, Dry Bar, Fire/Smoke Alarm, High Ceiling, Prewired for Alarm System, Wine/Beverage Fridge
Loft
Maybe
Exterior Features
Foundation
Slab
Roof
Composition
Exterior Type
Brick, Cement Board
Water Sewer
Septic Tank, Well
Exterior
Back Yard, Back Yard Fenced, Covered Patio/Deck
Private Pool
Yes
Area Pool
Yes
Lot Description
Cleared, Waterfront, Water View
New Construction
No
Listing Firm
Schools (FORTBE - 19 - Fort Bend)
| Name | Grade | Great School Ranking |
|---|---|---|
| Sienna Crossing Elem | Elementary | 9 of 10 |
| Baines Middle | Middle | 6 of 10 |
| Ridge Point High | High | 7 of 10 |
School information is generated by the most current available data we have. However, as school boundary maps can change, and schools can get too crowded (whereby students zoned to a school may not be able to attend in a given year if they are not registered in time), you need to independently verify and confirm enrollment and all related information directly with the school.

