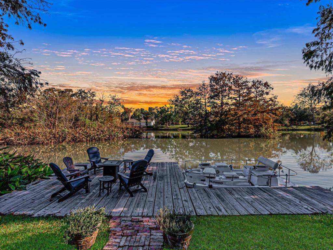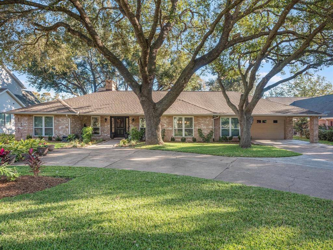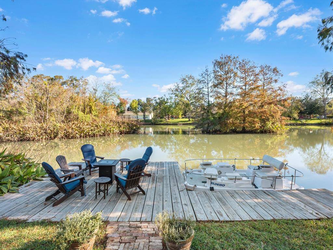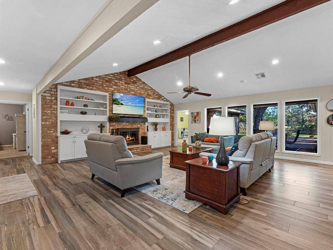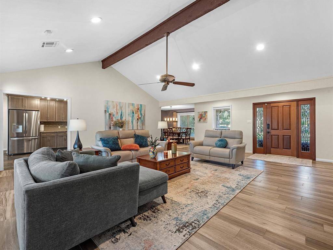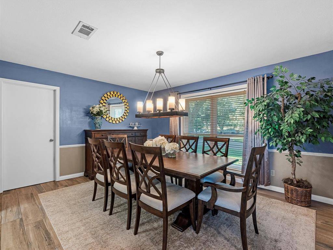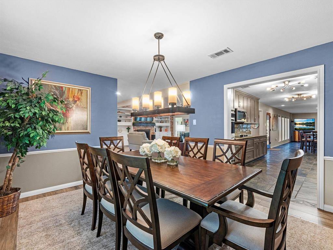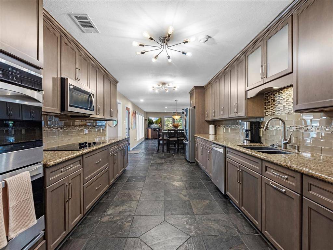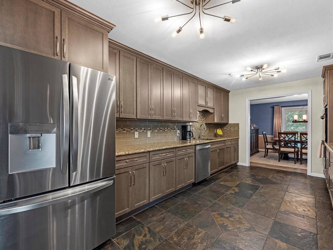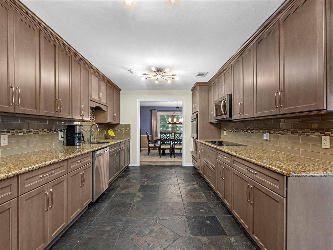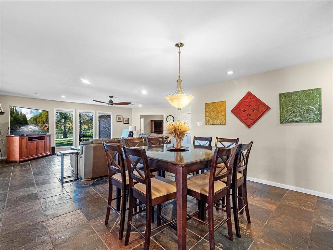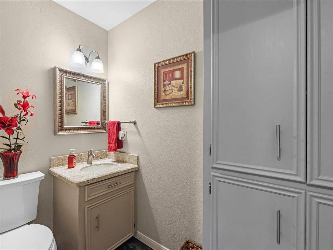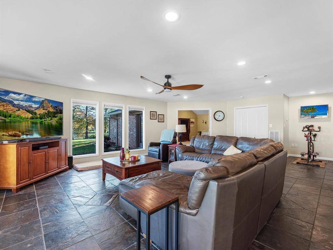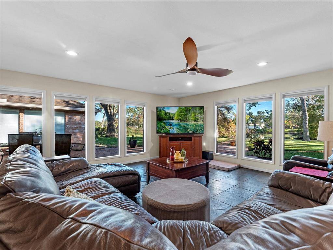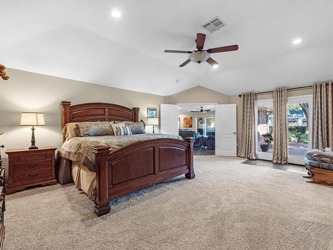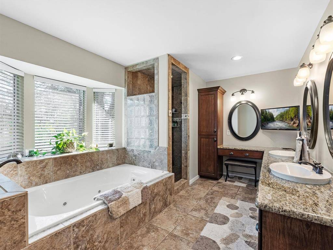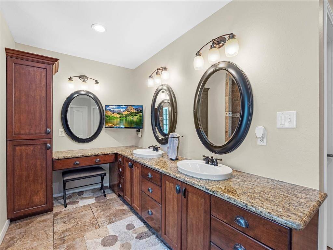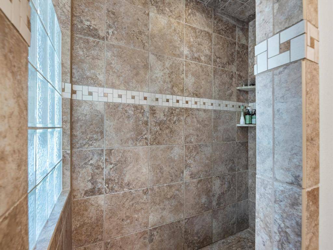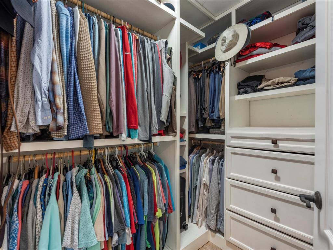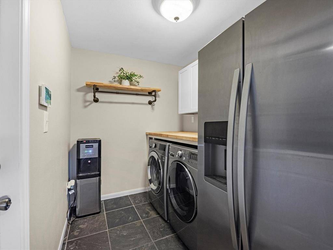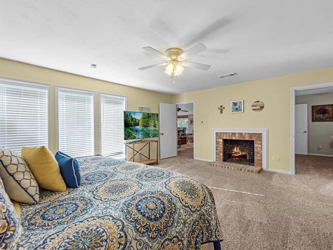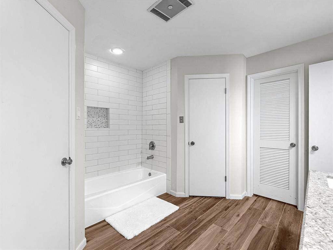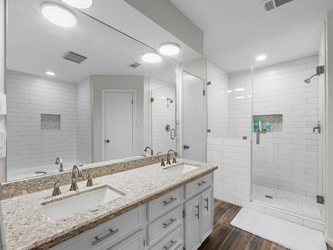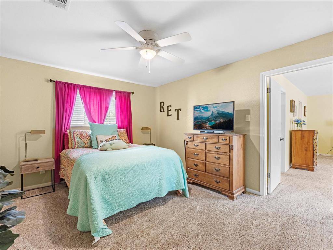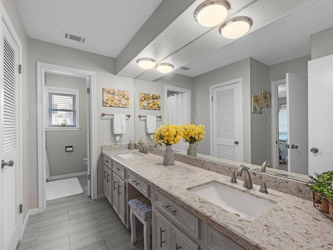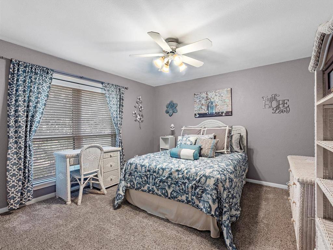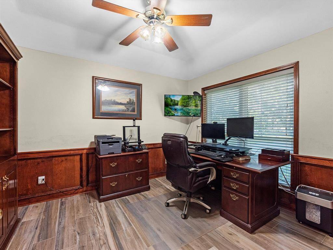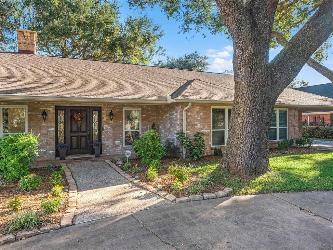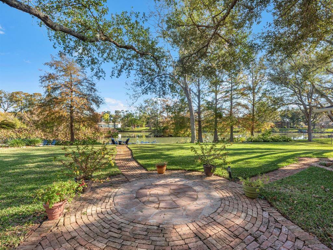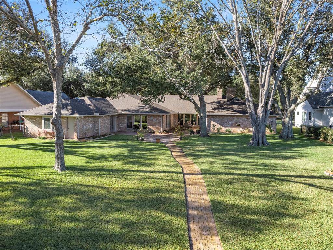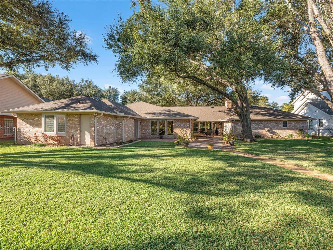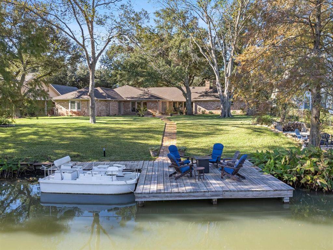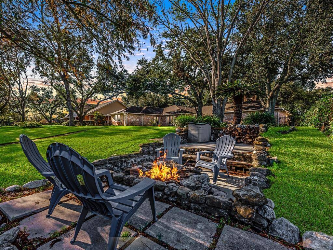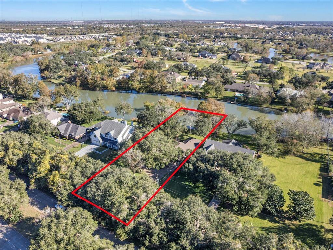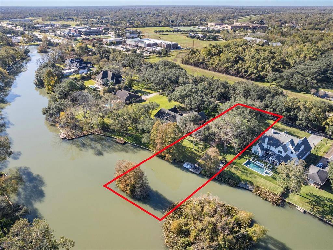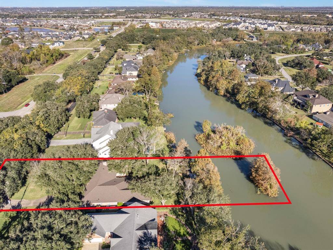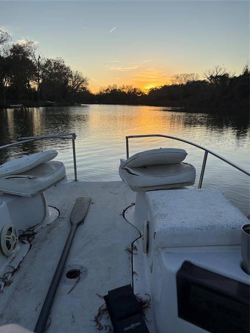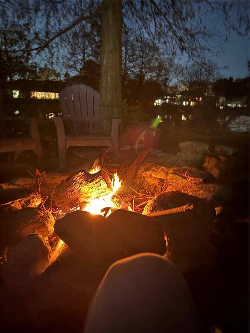4710 Mckeever Lane, Houston, Texas 77459
$779,000
4 Beds
3 Full / 1 Half Baths
Single-Family
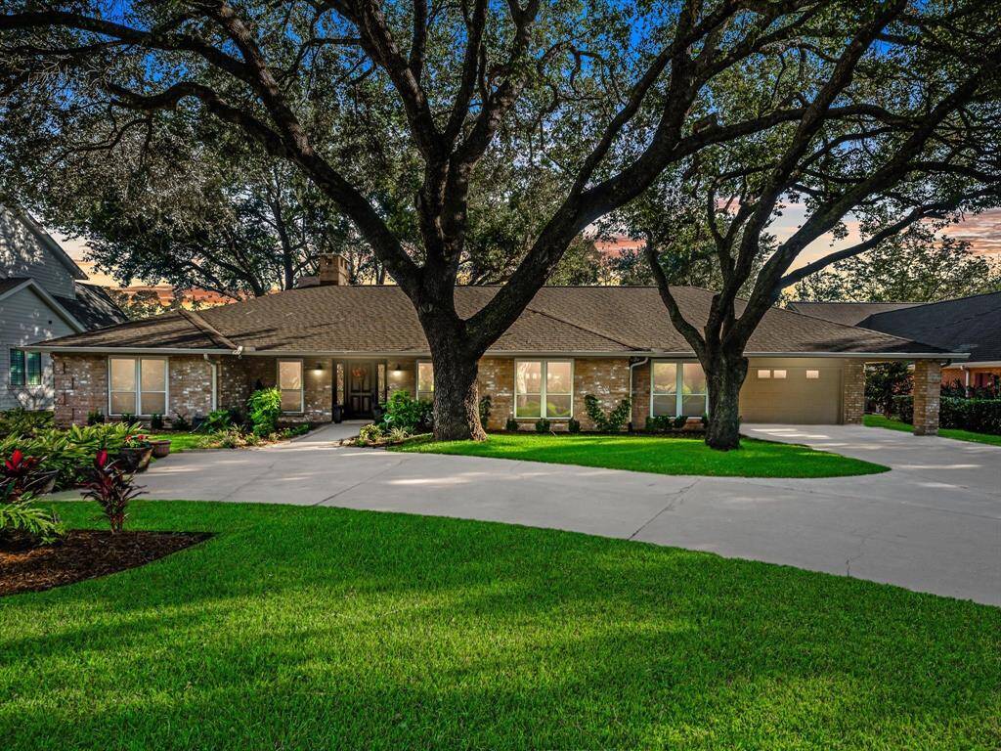

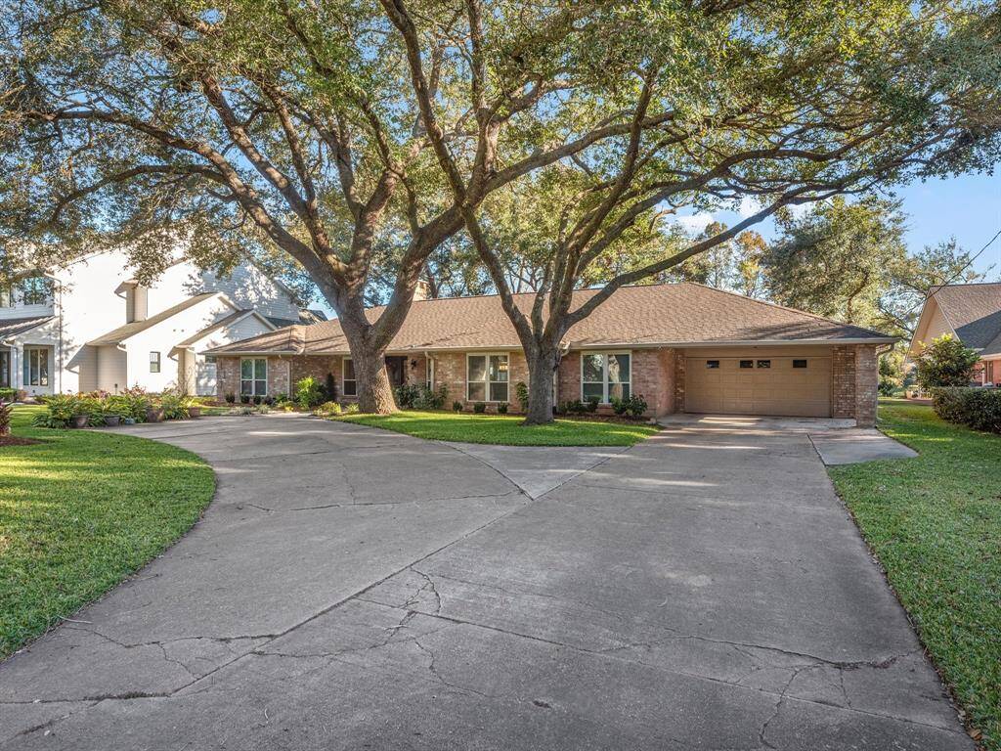
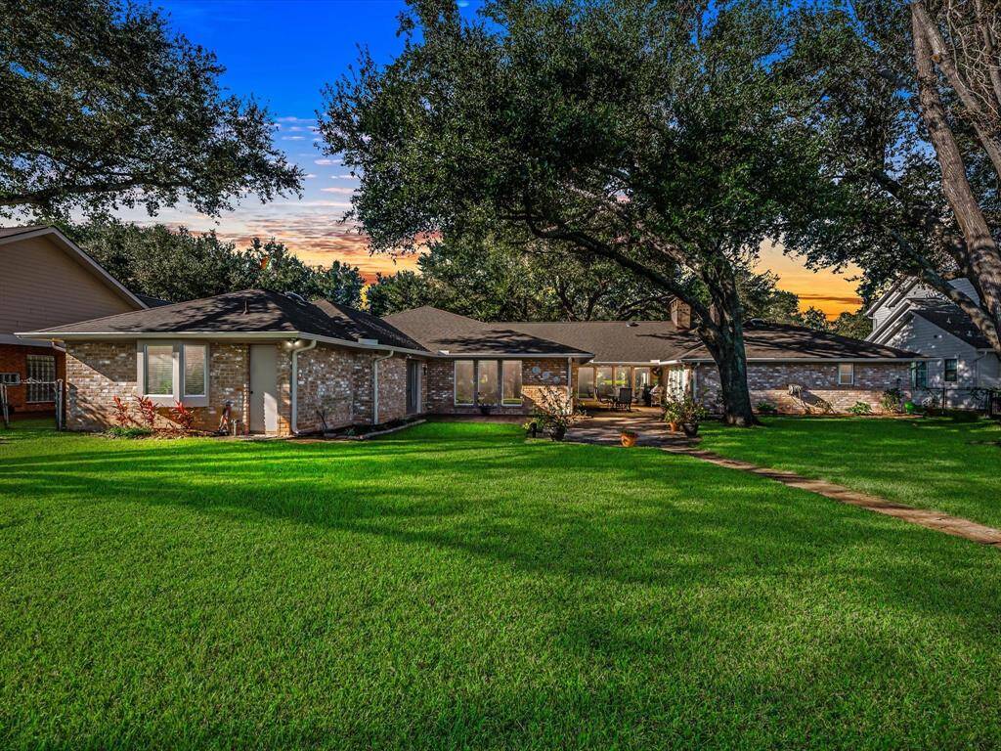
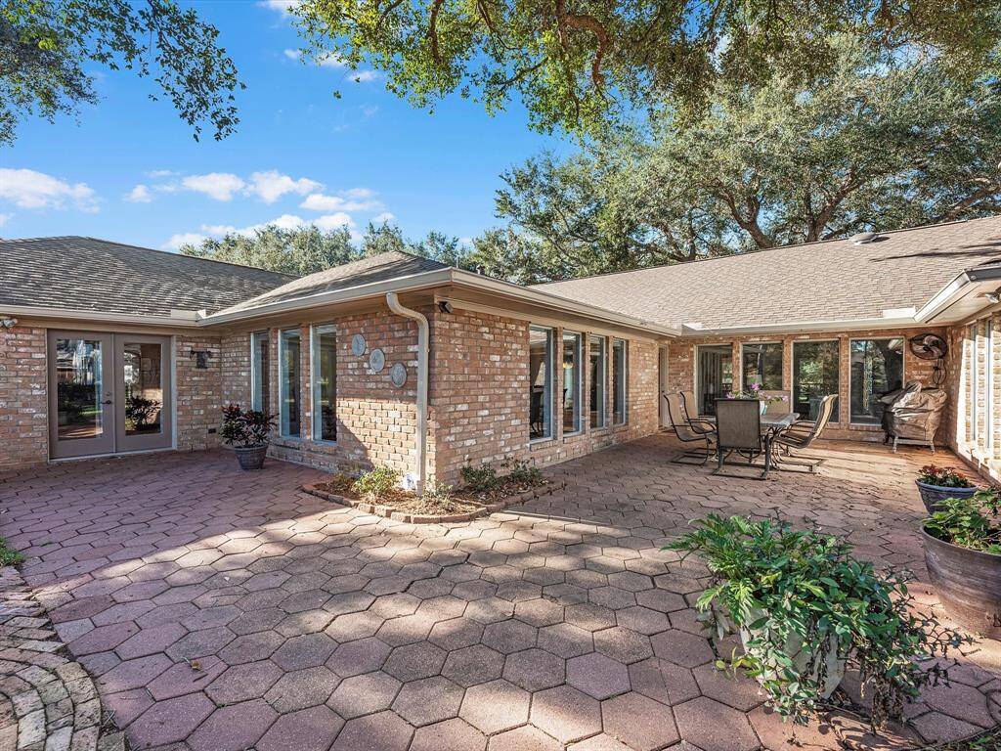
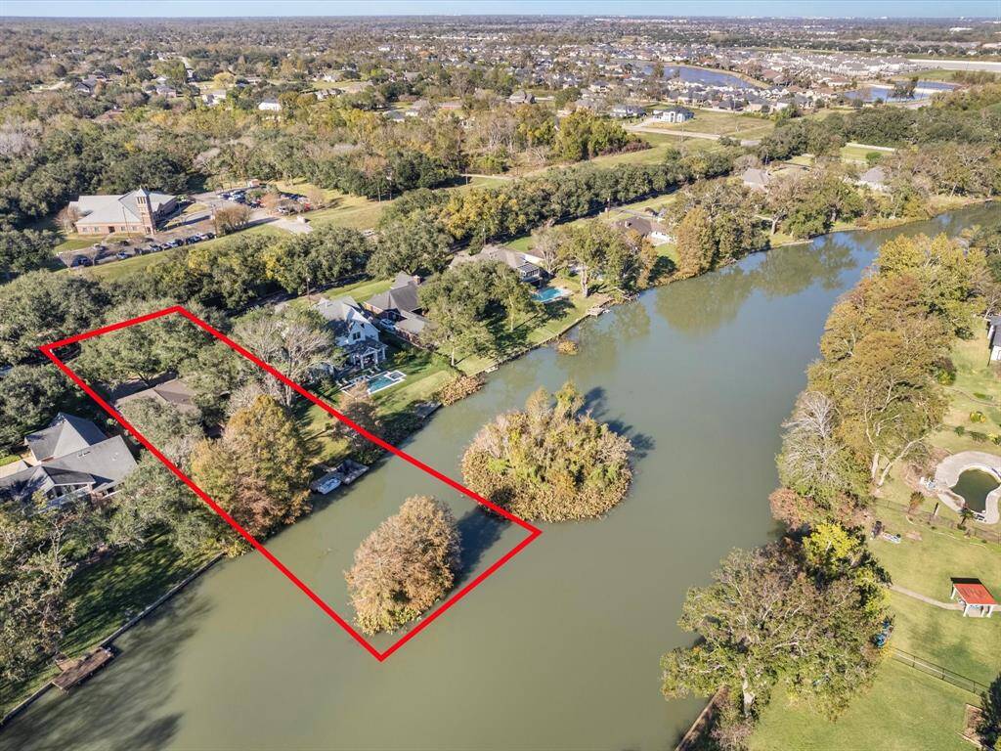
Request More Information
About 4710 Mckeever Lane
No MUD Tax, NEVER Flooded! YOU ARE NOT DREAMING! If you dream of living “On Golden Pond” year round without trading the convenience of living near the big city…well you can open your eyes now because your dreams have just come true. A unique opportunity to literally live in two places (Your Primary Homestead AND Your Vacation Home) at the same time…Now THAT is Nothing But A Dream! This Lake Front single story stunner is located on just over an Acre saturated with huge Oak, Pecan, and Cypress trees that boast a waterfront oasis (complete with pier/dock, pontoon boat) and private ownership of your own piece of Oxbow Lake off Oyster Creek.
Highlights
4710 Mckeever Lane
$779,000
Single-Family
3,906 Home Sq Ft
Houston 77459
4 Beds
3 Full / 1 Half Baths
46,609 Lot Sq Ft
General Description
Taxes & Fees
Tax ID
0086000002337907
Tax Rate
2.0912%
Taxes w/o Exemption/Yr
$11,912 / 2023
Maint Fee
Yes / $600 Annually
Room/Lot Size
Living
21x25
Kitchen
10x18
1st Bed
17x22
2nd Bed
15x18
5th Bed
12x14
Interior Features
Fireplace
2
Floors
Carpet, Tile
Countertop
Granite
Heating
Central Electric, Zoned
Cooling
Central Electric, Zoned
Connections
Electric Dryer Connections, Washer Connections
Bedrooms
2 Bedrooms Down, Primary Bed - 1st Floor
Dishwasher
Yes
Range
Yes
Disposal
Yes
Microwave
Yes
Oven
Double Oven, Electric Oven
Energy Feature
Attic Vents, Ceiling Fans, Digital Program Thermostat, HVAC>13 SEER, Insulation - Blown Cellulose
Interior
Alarm System - Owned, Fire/Smoke Alarm, High Ceiling, Refrigerator Included, Split Level, Window Coverings
Loft
Maybe
Exterior Features
Foundation
Slab
Roof
Composition
Exterior Type
Brick, Cement Board
Water Sewer
Septic Tank, Well
Exterior
Back Yard, Back Yard Fenced, Outdoor Fireplace, Patio/Deck, Porch, Workshop
Private Pool
No
Area Pool
No
Lot Description
Waterfront
New Construction
No
Listing Firm
Schools (FORTBE - 19 - Fort Bend)
| Name | Grade | Great School Ranking |
|---|---|---|
| Sienna Crossing Elem | Elementary | 9 of 10 |
| Baines Middle | Middle | 6 of 10 |
| Ridge Point High | High | 7 of 10 |
School information is generated by the most current available data we have. However, as school boundary maps can change, and schools can get too crowded (whereby students zoned to a school may not be able to attend in a given year if they are not registered in time), you need to independently verify and confirm enrollment and all related information directly with the school.

