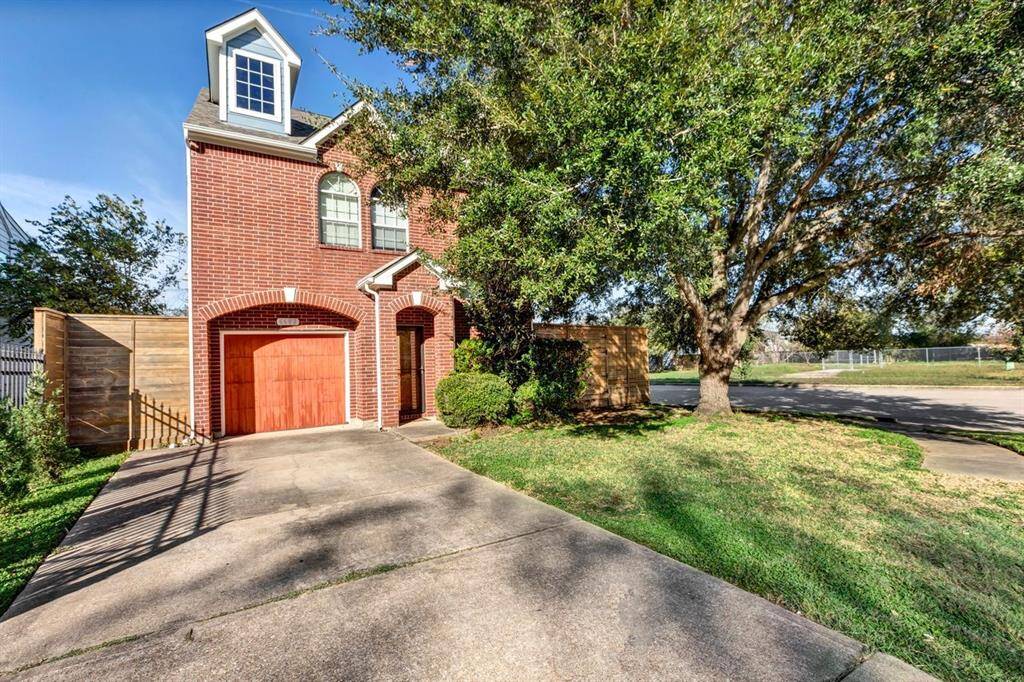
Welcome to 6602 Roberson St located in Pine Island
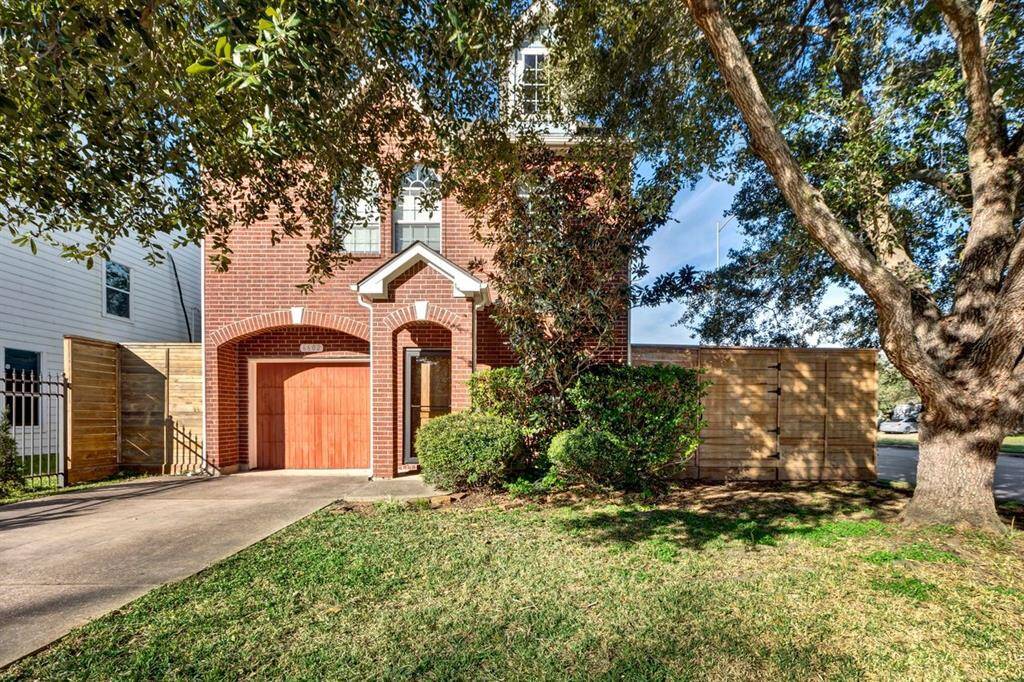
Admire the expansive view of this corner lot from the side, showcasing its generous size and the home's thoughtful placement.
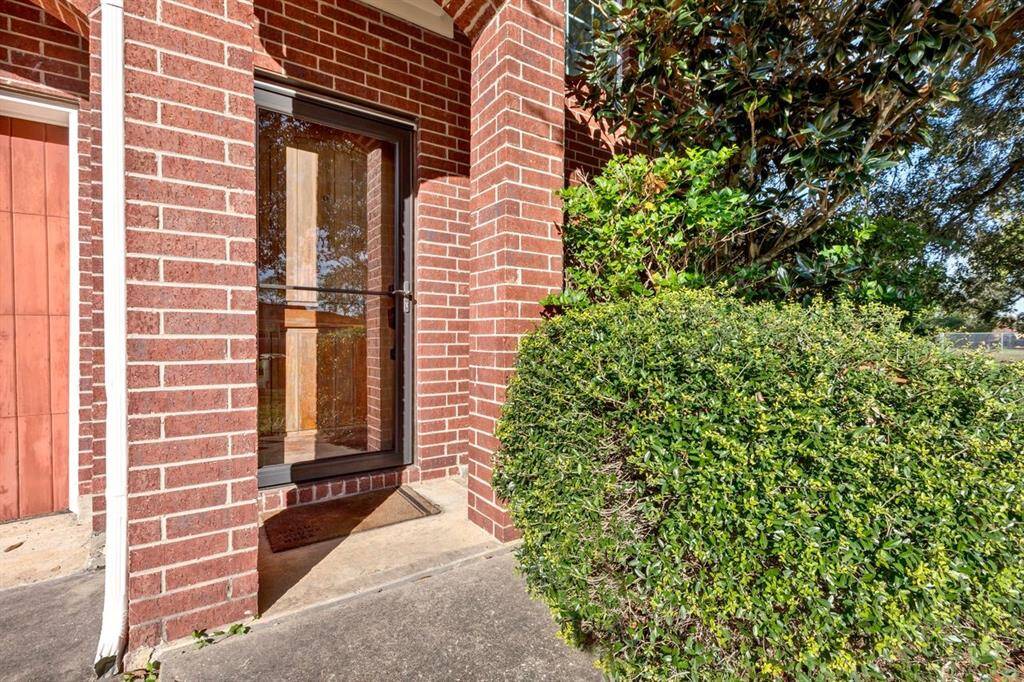
Charming brick elevation graces the front of the home, offering timeless curb appeal and a warm, inviting first impression
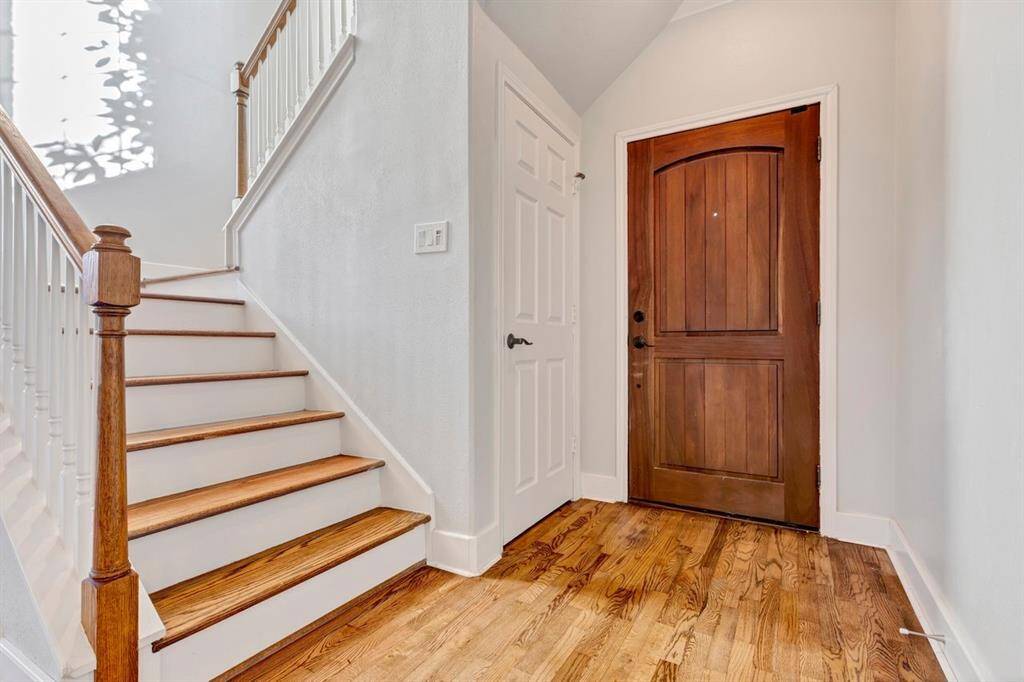
As you enter you are greeted by the light and bright two story entry featuring wood floors
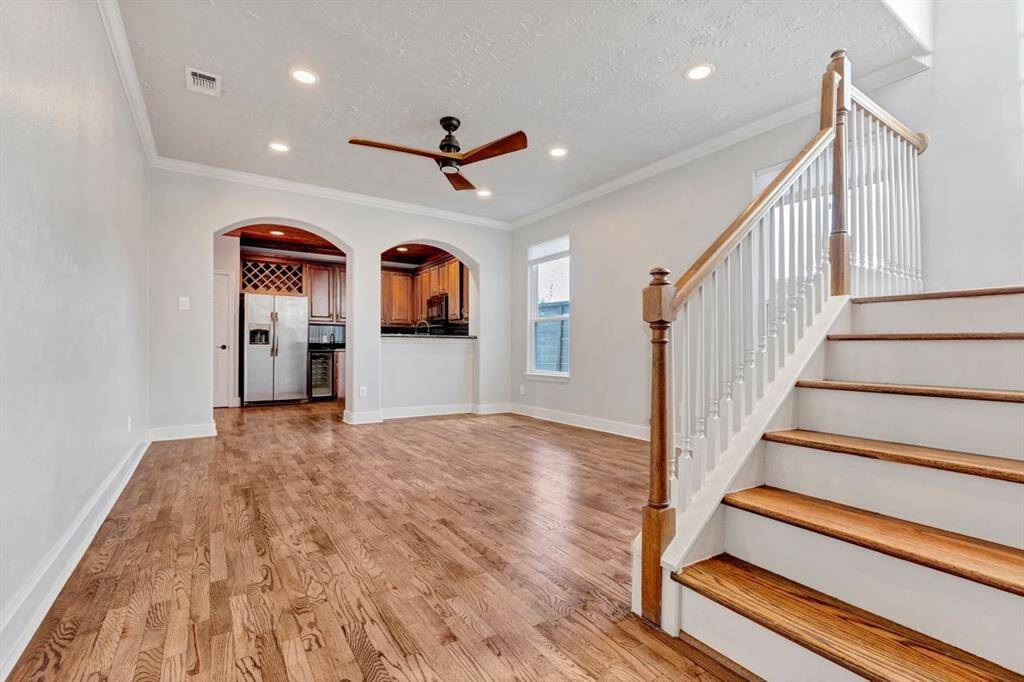
Gather in this comfortable living space and make lasting memories with family and guests
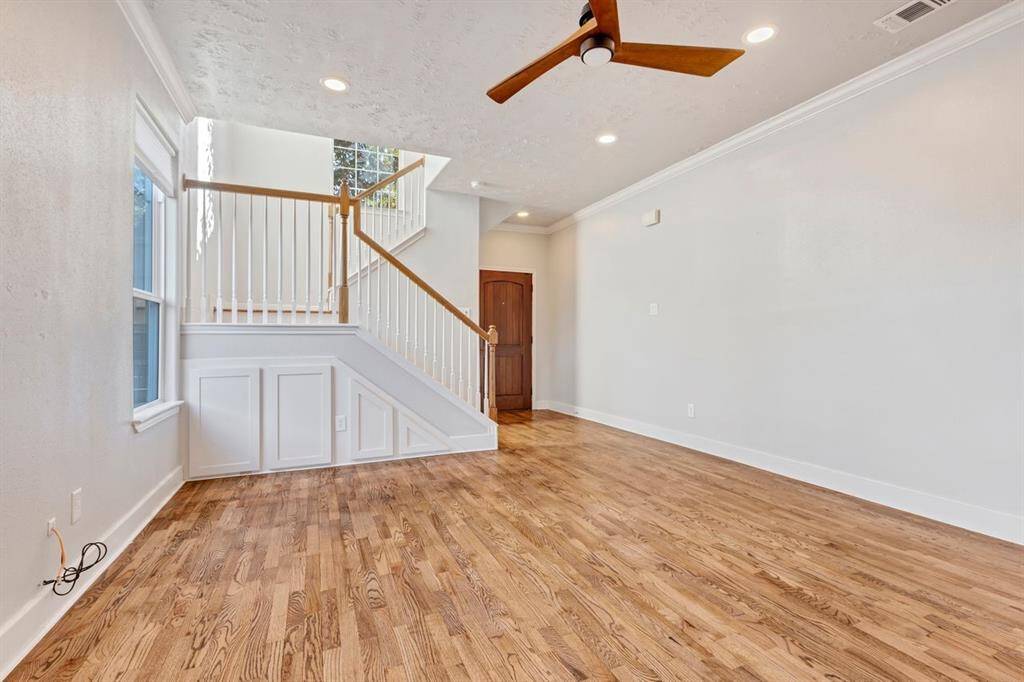
This view captures the bright and open living area,highlighted by gleaming hardwood floors, recessedlighting, and an elegant staircase with whitebalusters and a wooden handrail.
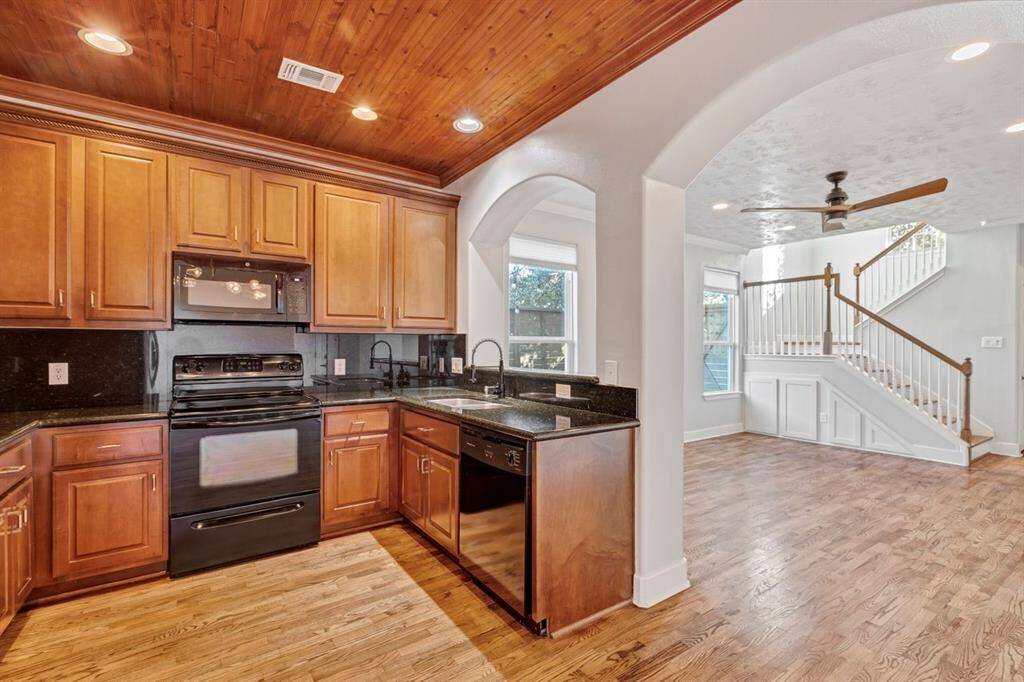
Through the elegant arched opening, the living area is visible, complete with a staircase accented by white balusters and a wooden handrail. The open layout allows for natural light to flow seamlessly between the spaces, creating an inviting and connected atmosphere.
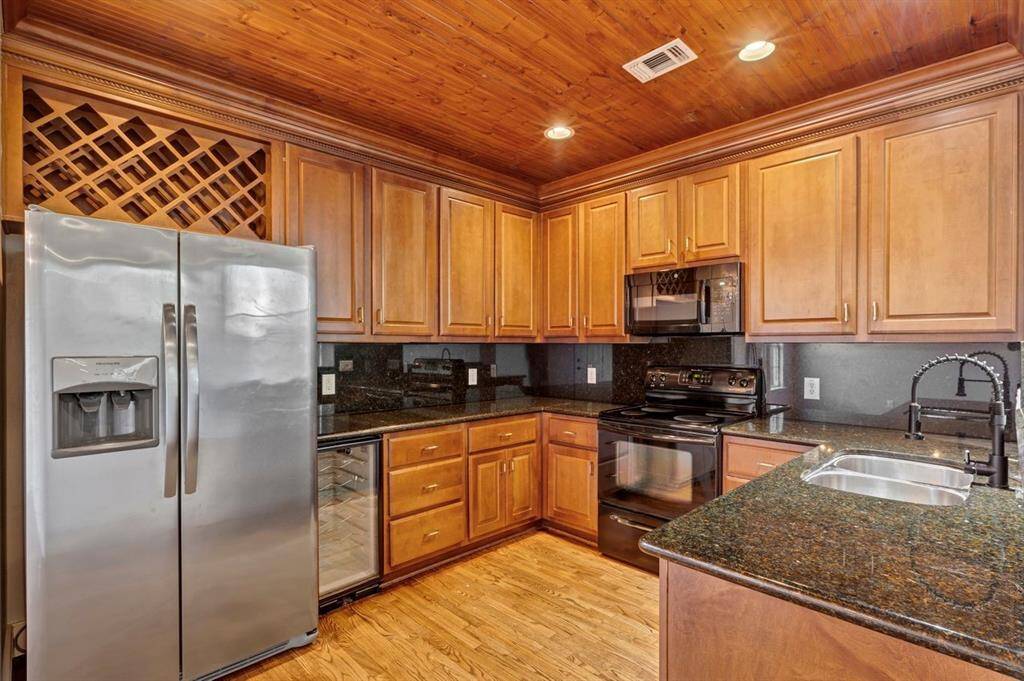
This stylish kitchen boasts warm wood cabinetry complemented by sleek black granite countertops and a matching backsplash. A standout feature is the built-in wine fridge, perfectly positioned next to the stainless steel side-by-side refrigerator, offering both functionality and luxury.
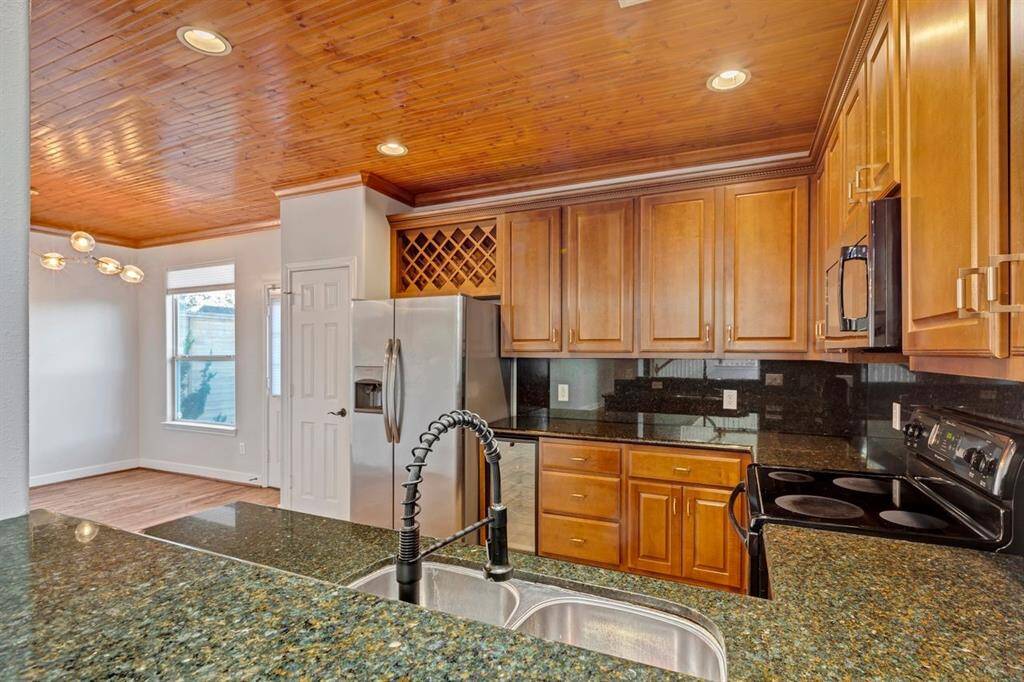
charming kitchen with warm wood cabinetry, sleek black granite countertops, and a matching black appliance suite. The tongue-and-groove wood ceiling adds a cozy, custom touch, while recessed lighting illuminates the space beautifully.
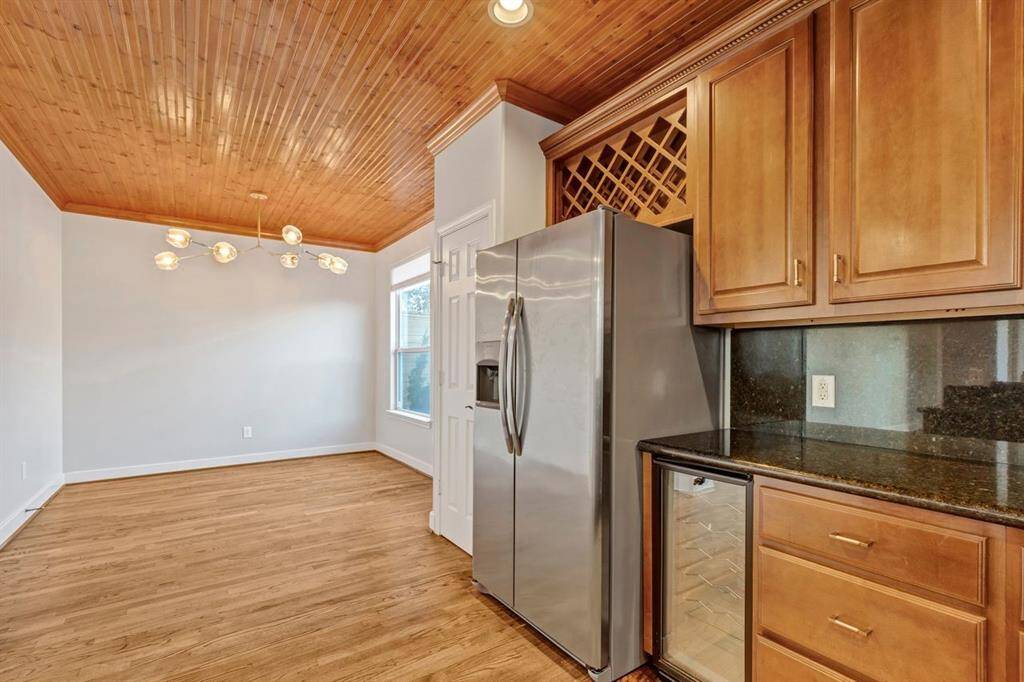
10. From the kitchen, enjoy a clear view into the dining room, this inviting space for entertaining and family gatherings.
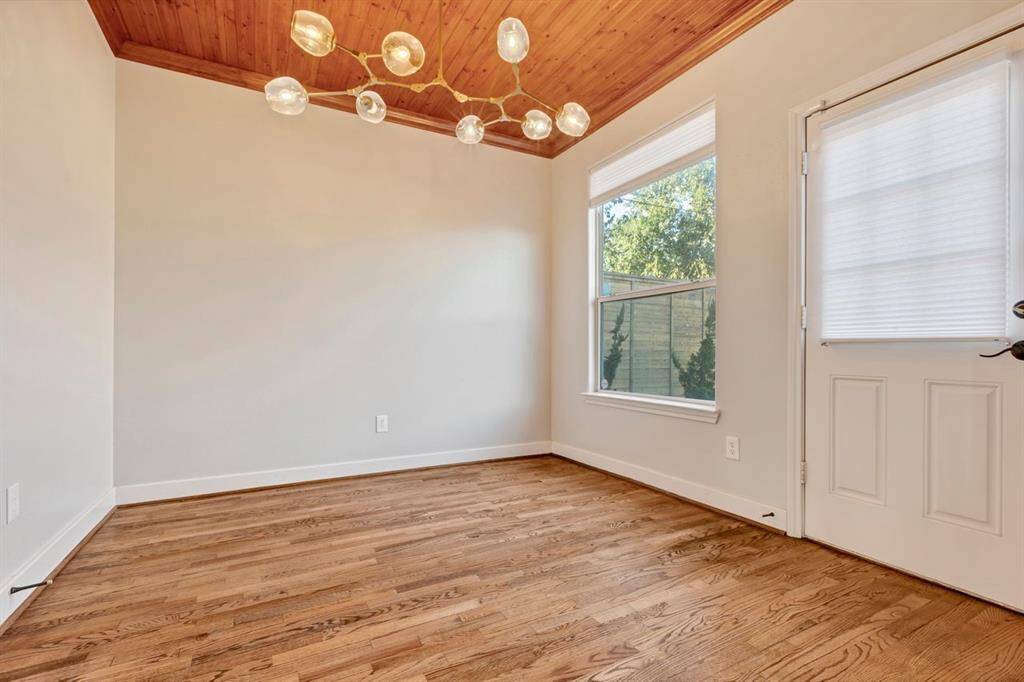
another view of the inviting dining room with lots ofnatural light
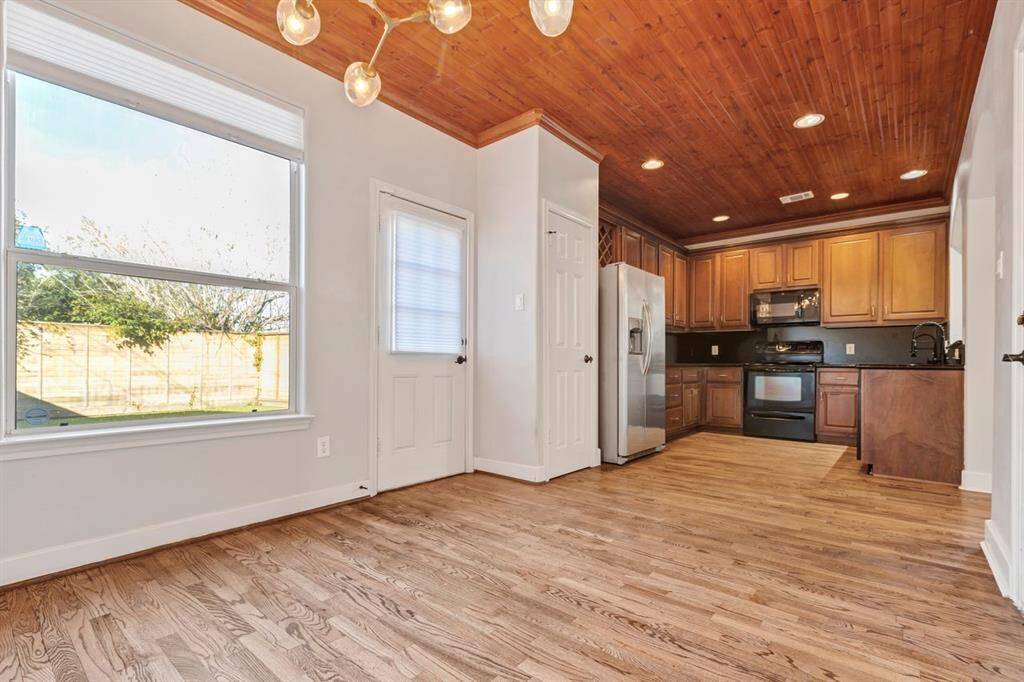
An inviting dining room filled with natural light, creating a warm and welcoming atmosphere perfect for family meals and entertaining guests.
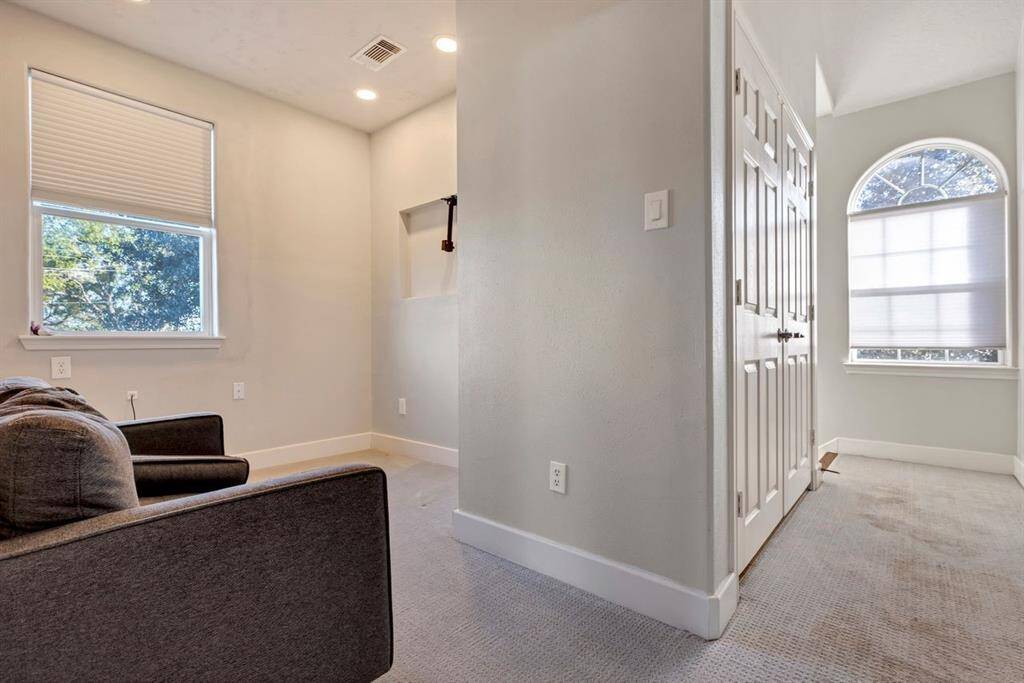
As you walk up to the second floor, you come up tothe library/office.
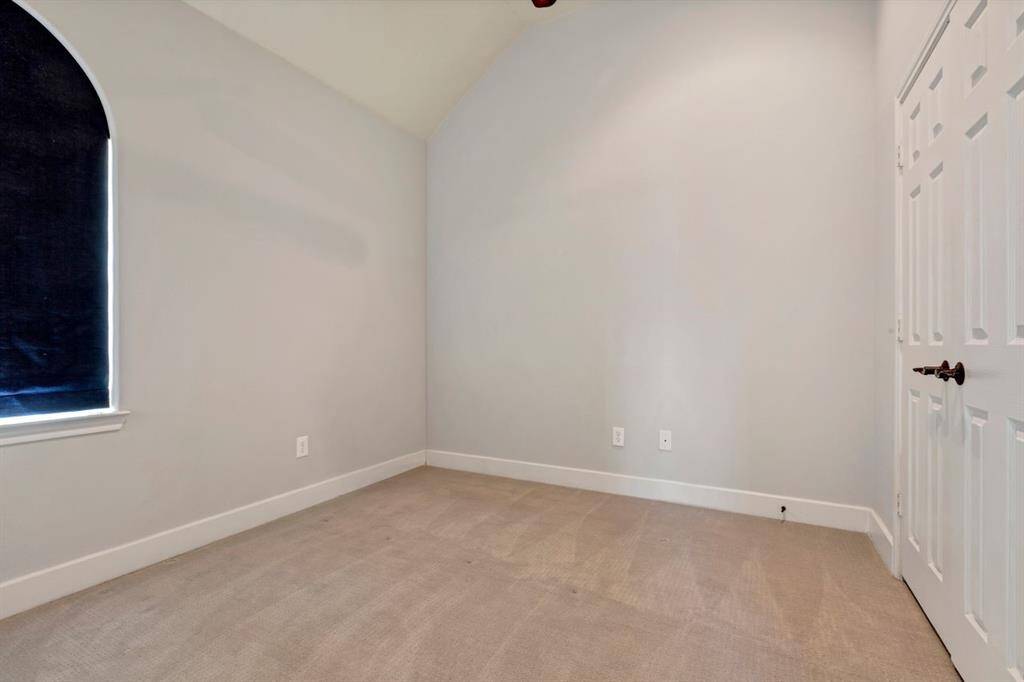
The secondary bedroom provides a cozy and versatile space, complete with ample natural light and a well-sized closet. Ideal for use as a guest room, home office, or personal retreat
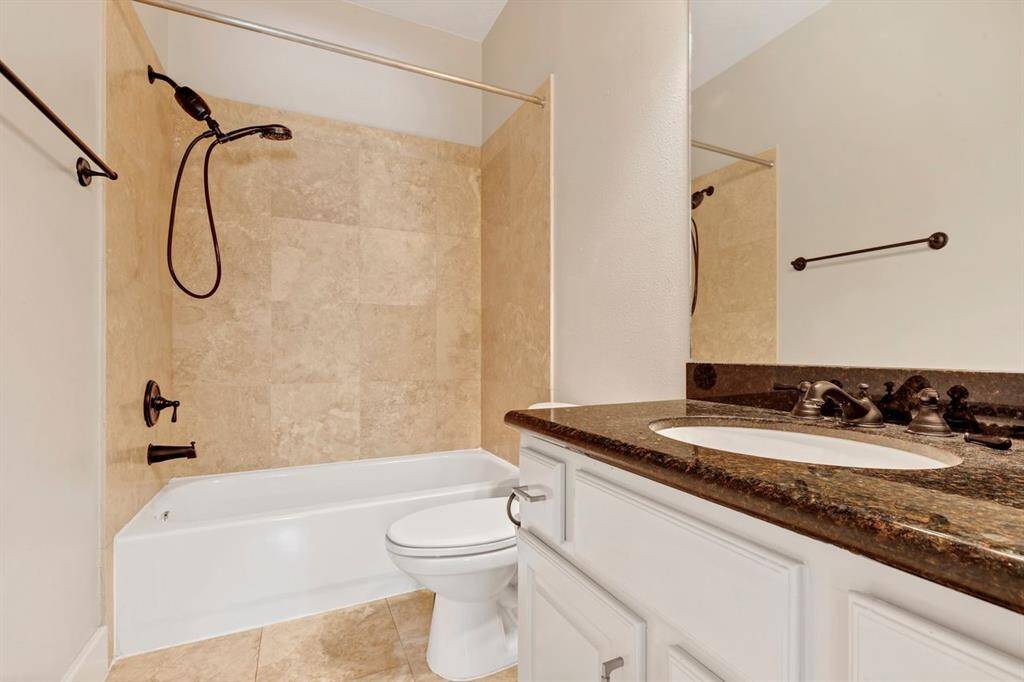
The secondary full-size bathroom features a clean and functional design, complete with a combination tub and shower, a spacious vanity with ample storage, and elegant fixtures. Perfect for accommodating guests or family members with ease and comfort.
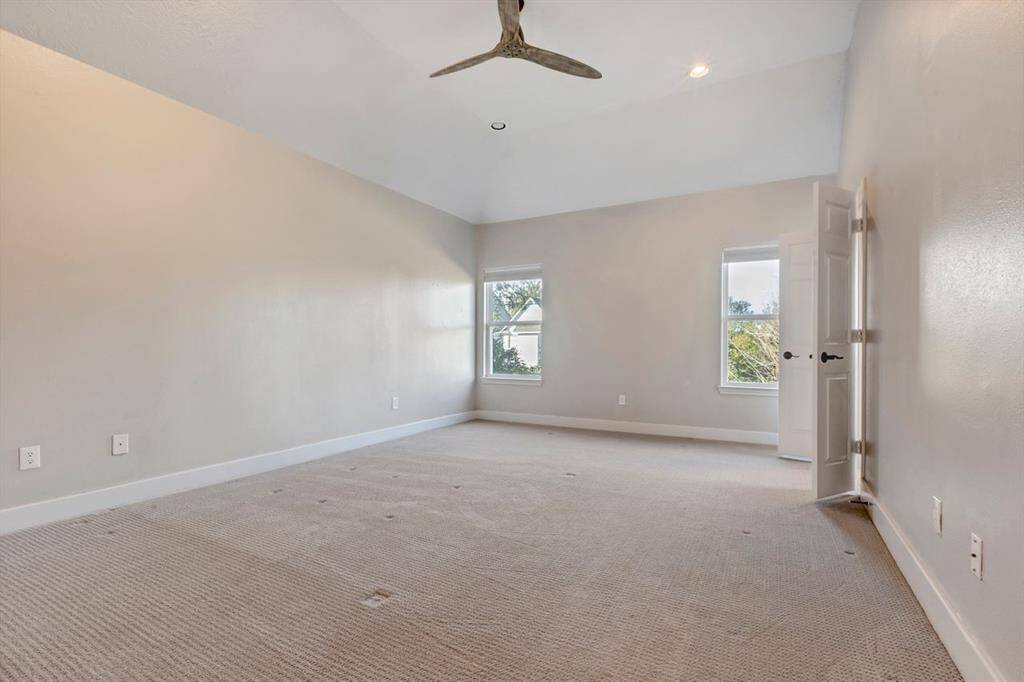
Entering the primary bedroom, you're welcomed by a spacious and serene retreat featuring soft natural light, a neutral color palette, and ample room for a king-size bed and additional furnishings. This inviting space is designed for comfort and relaxation
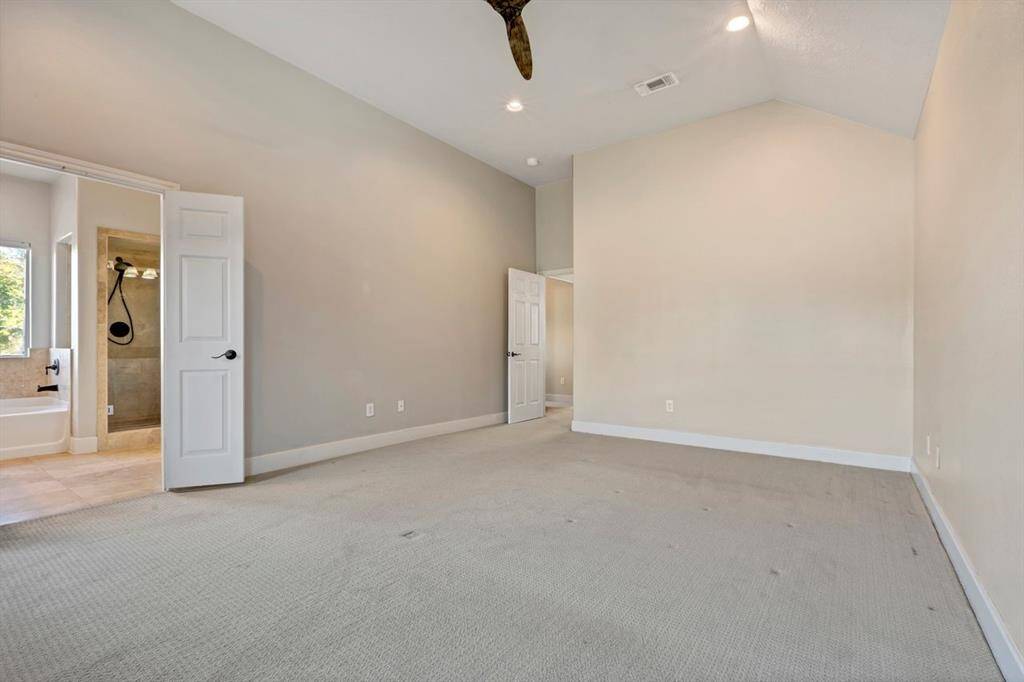
Another view of the primary bedroom highlights its generous size, showcasing the expansive layout and ample room for additional furnishings, creating a tranquil and inviting atmosphere.
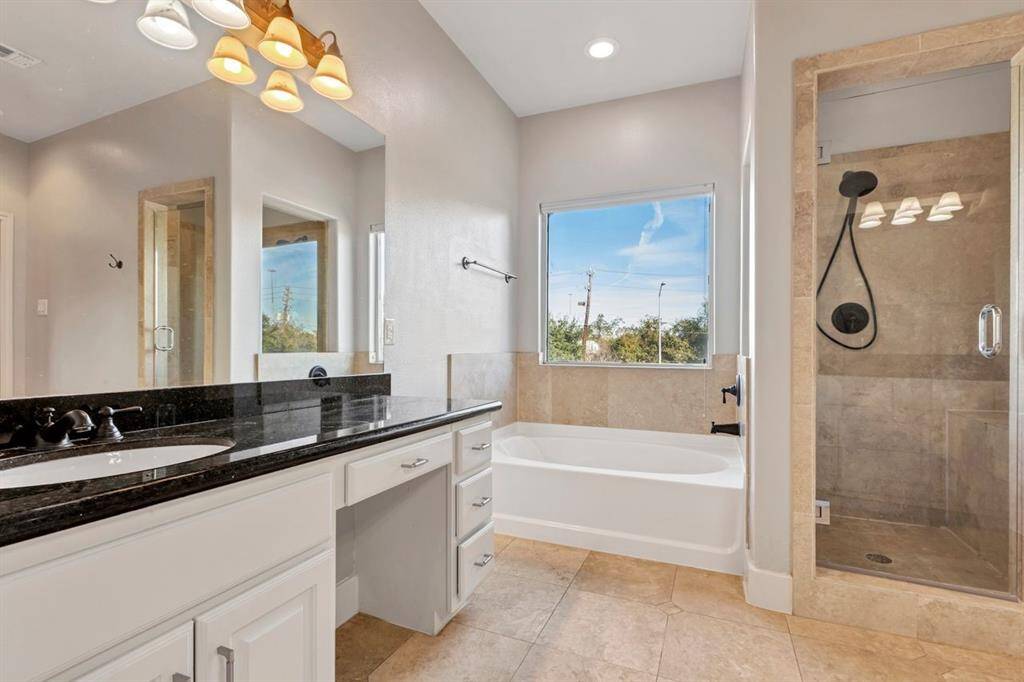
Primary bathroom with separate shower and largesoaking tub.
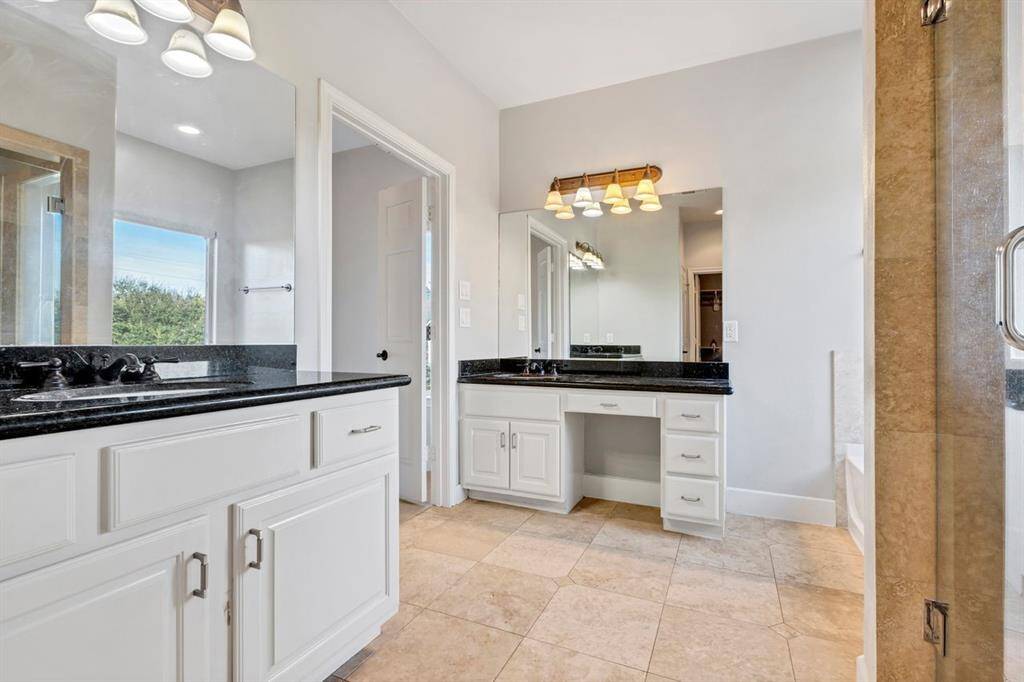
Ensuite bath with separate sinks and granitecountertops.
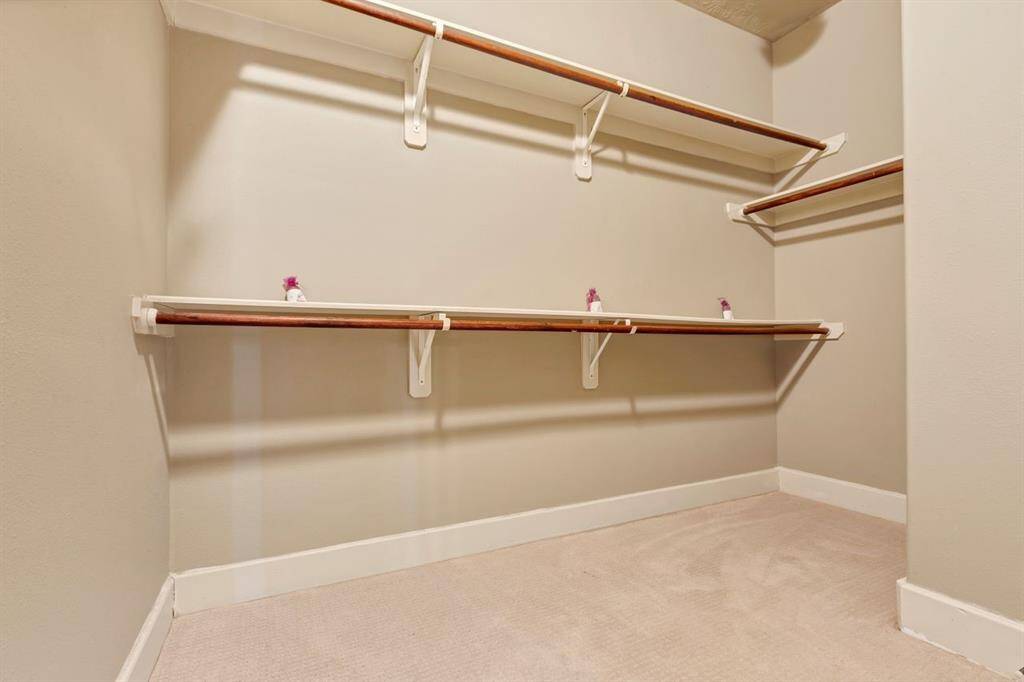
The primary walk-in closet offers generous space, complete with ample shelving, hanging rods, and storage solutions to keep everything organized. Designed for both functionality and style, it provides plenty of room for a full wardrobe and accessories.
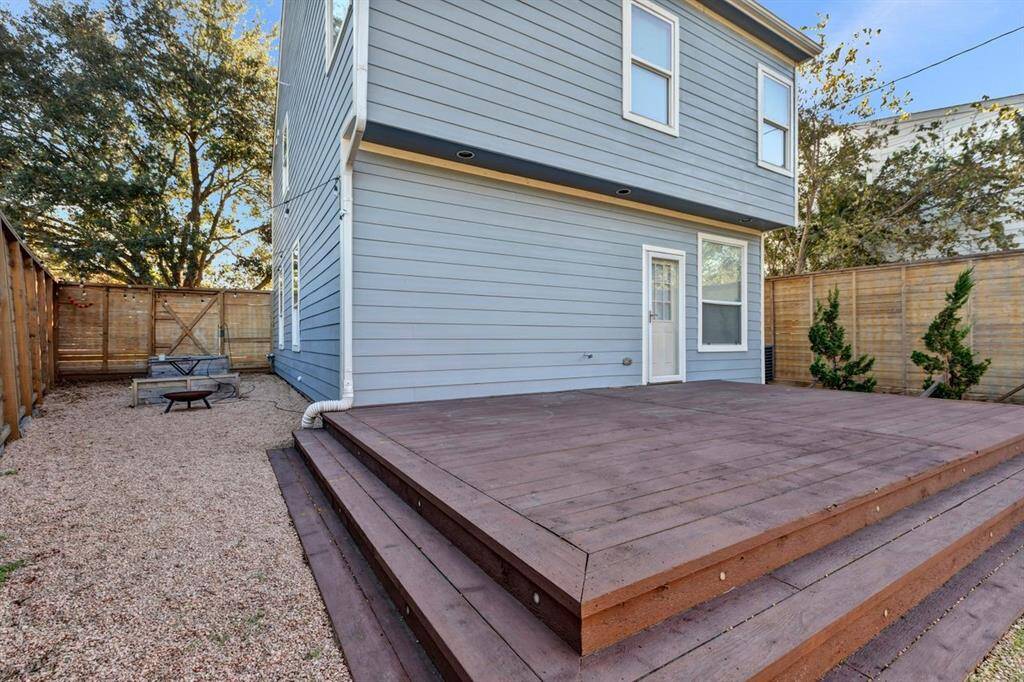
Step onto the beautifully crafted cedar deck, a perfect outdoor retreat designed for relaxation and entertainment. The rich, natural tones of the cedar wood add warmth and character, while its durable construction ensures long-lasting enjoyment. Whether you're hosting a gathering or savoring a quiet moment, this deck is an inviting space to soak in the outdoors.
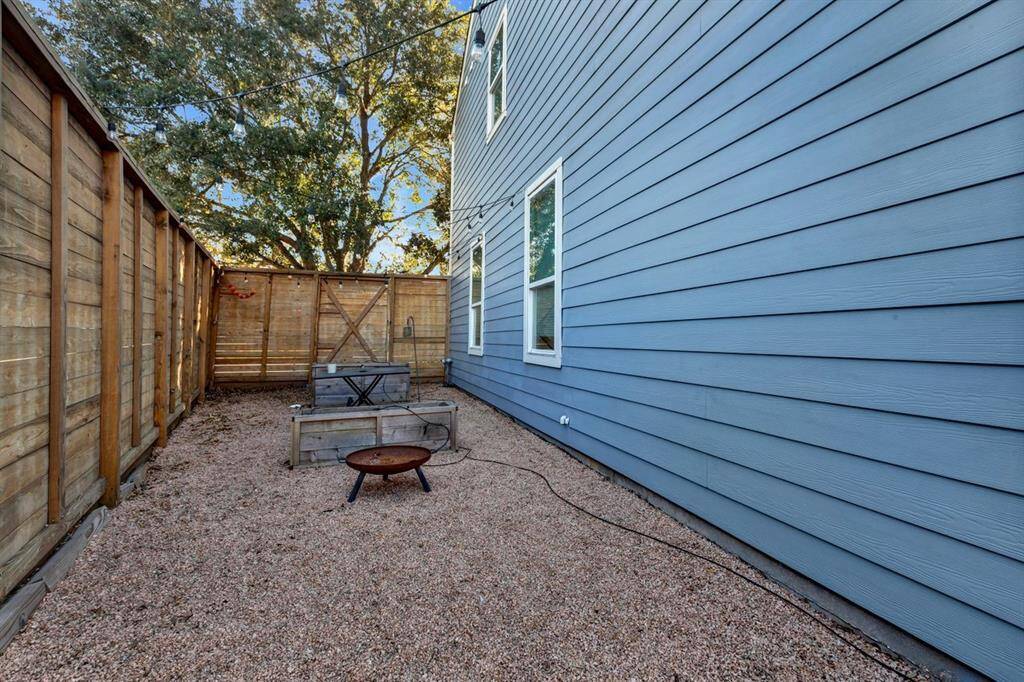
The outdoor area features charming above-ground planters, perfect for gardening enthusiasts or anyone looking to add a touch of greenery. These raised beds offer a convenient and stylish way to grow flowers, herbs, or vegetables, creating a serene and functional space to enjoy the outdoors.
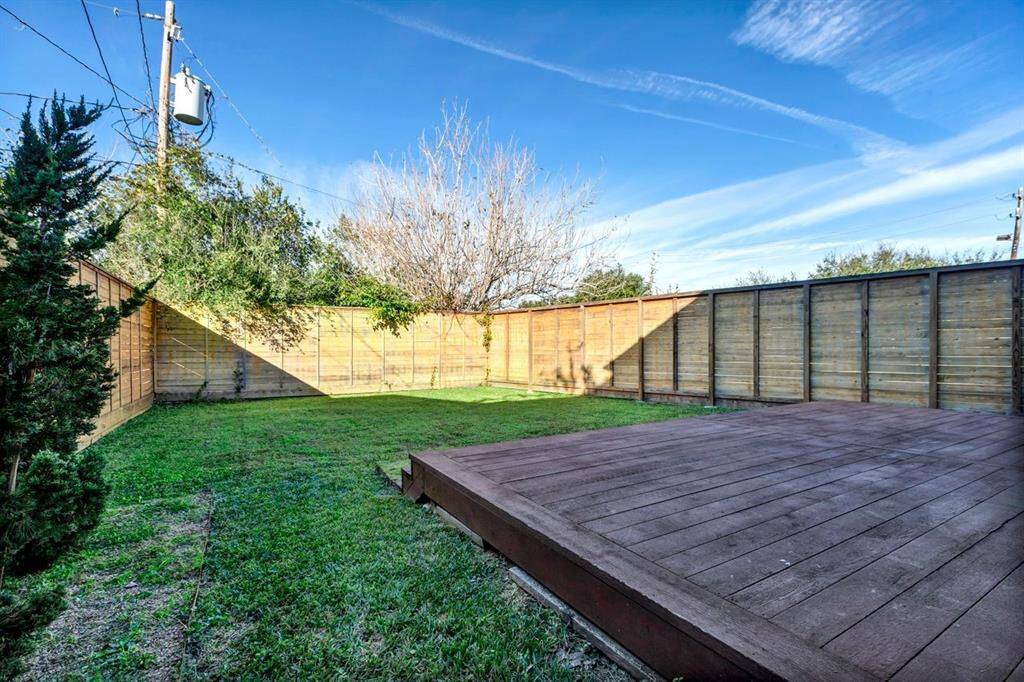
another view of the backyard
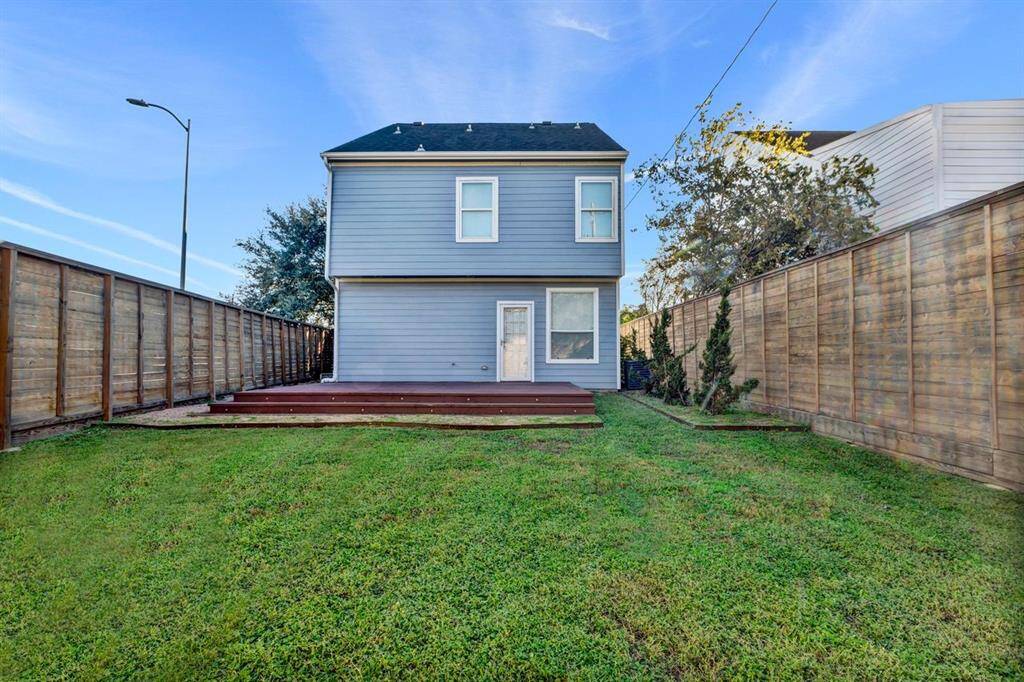
The home boasts a spacious backyard, offering endless possibilities for outdoor activities, entertaining, or simply relaxing. With plenty of room to customize, it’s the perfect space for a garden, play area, or even future outdoor additions.