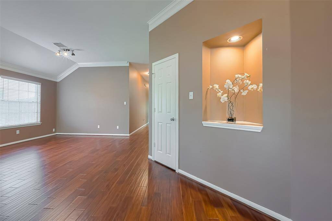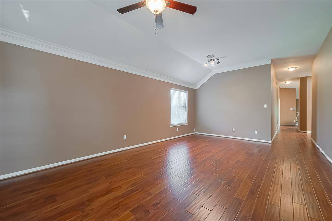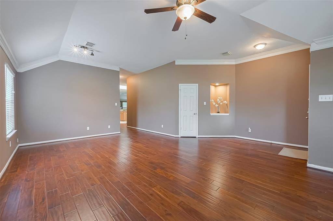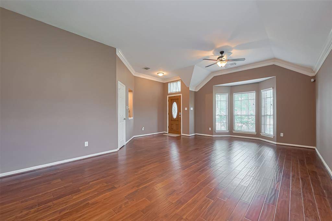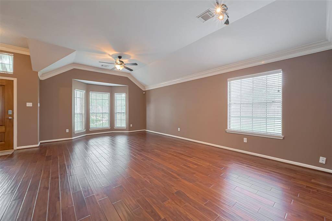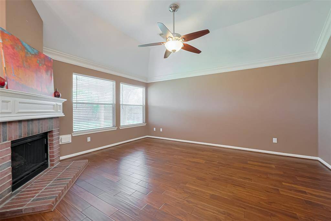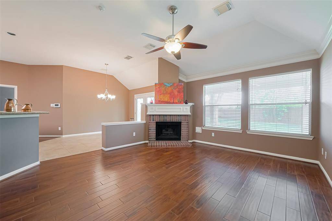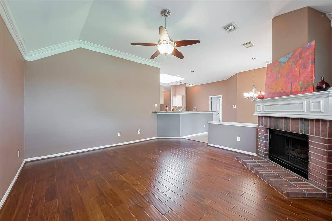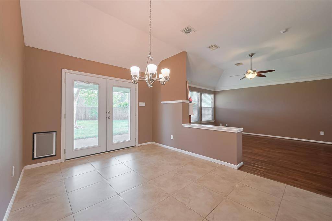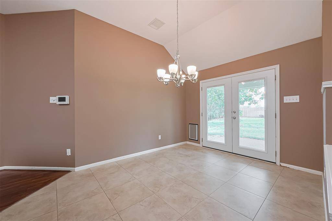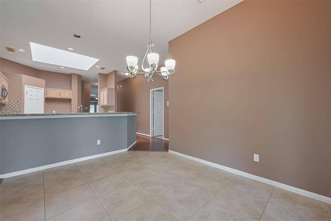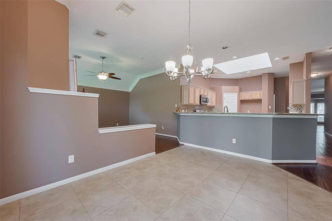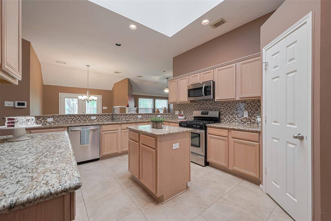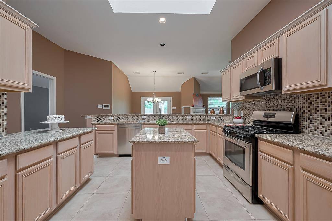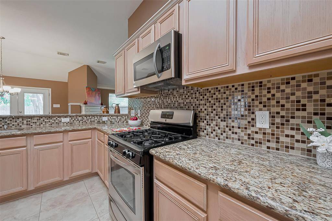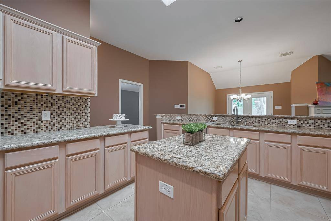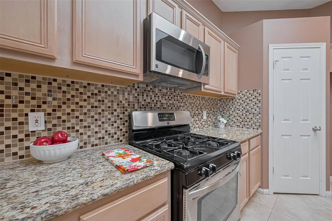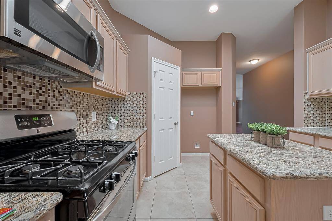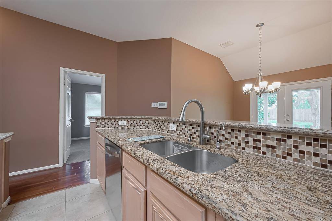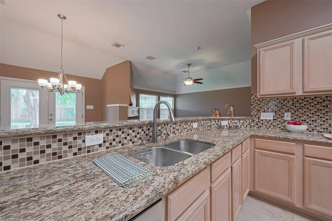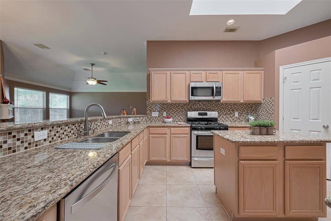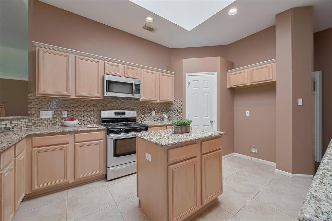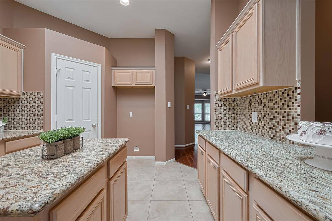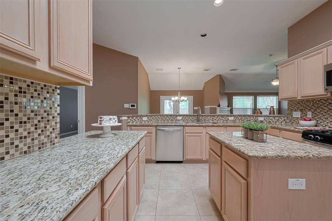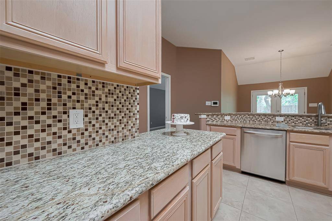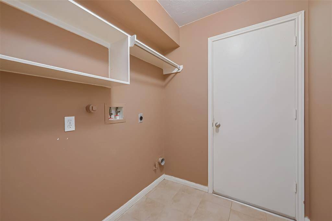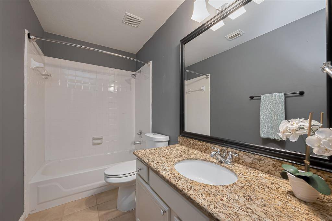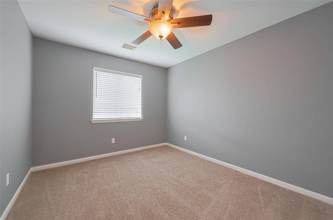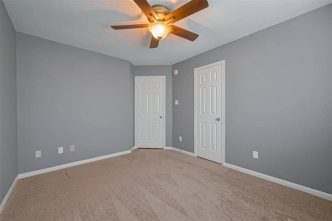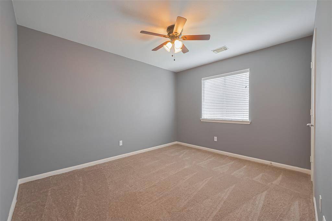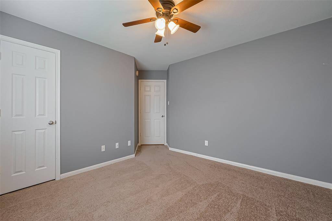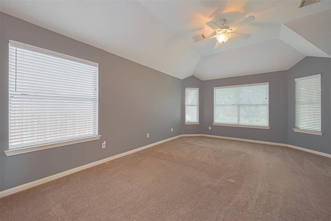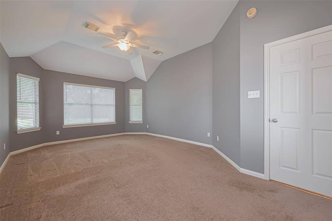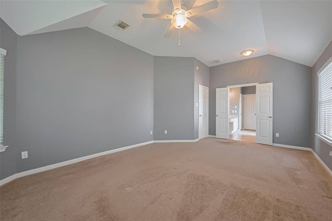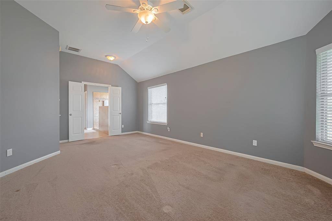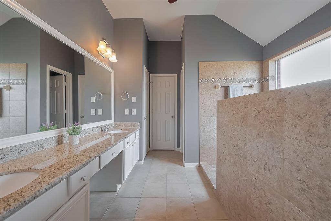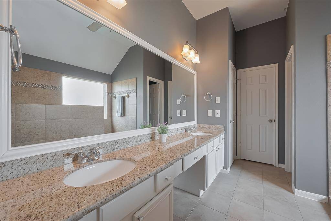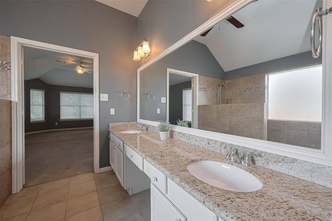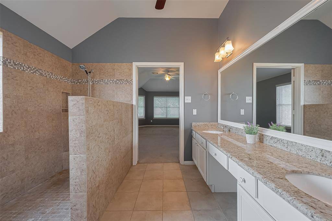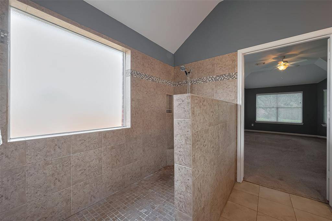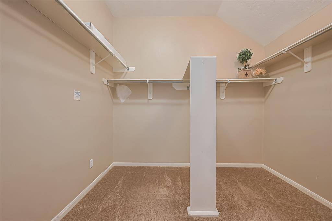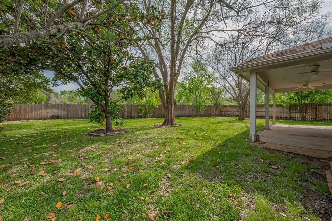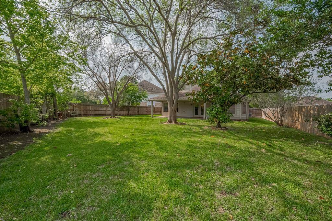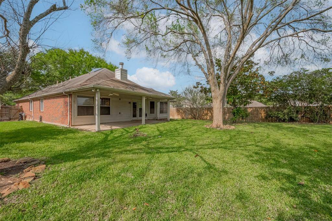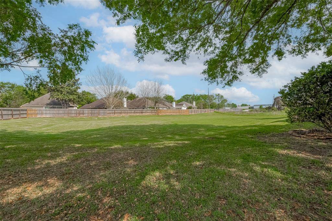7219 Shadyside Circle, Houston, Texas 77459
$339,000
3 Beds
2 Full Baths
Single-Family
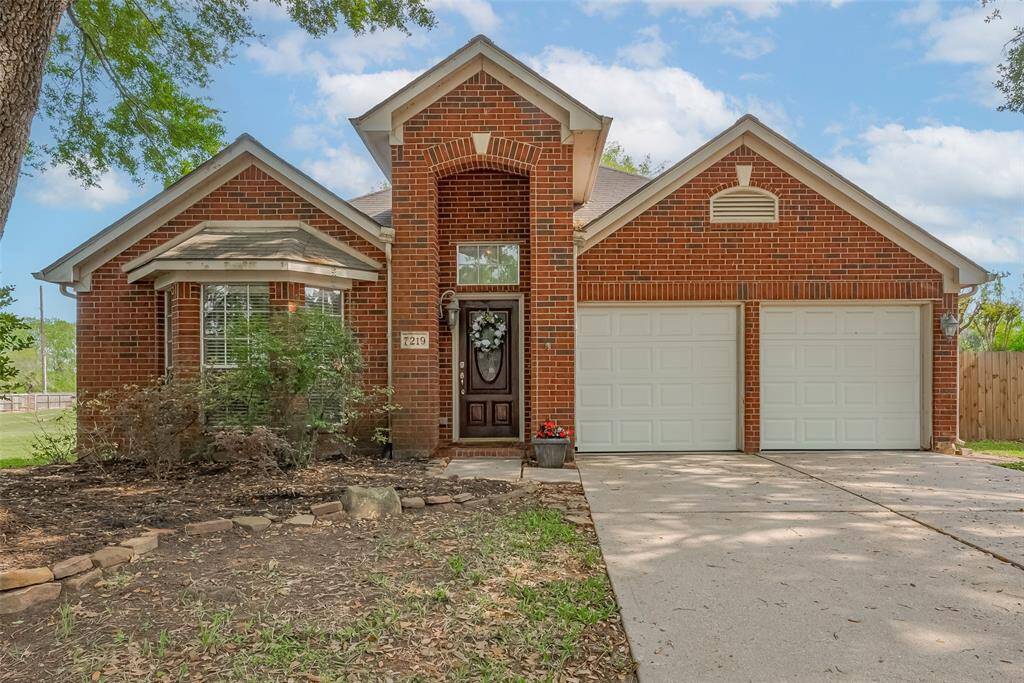

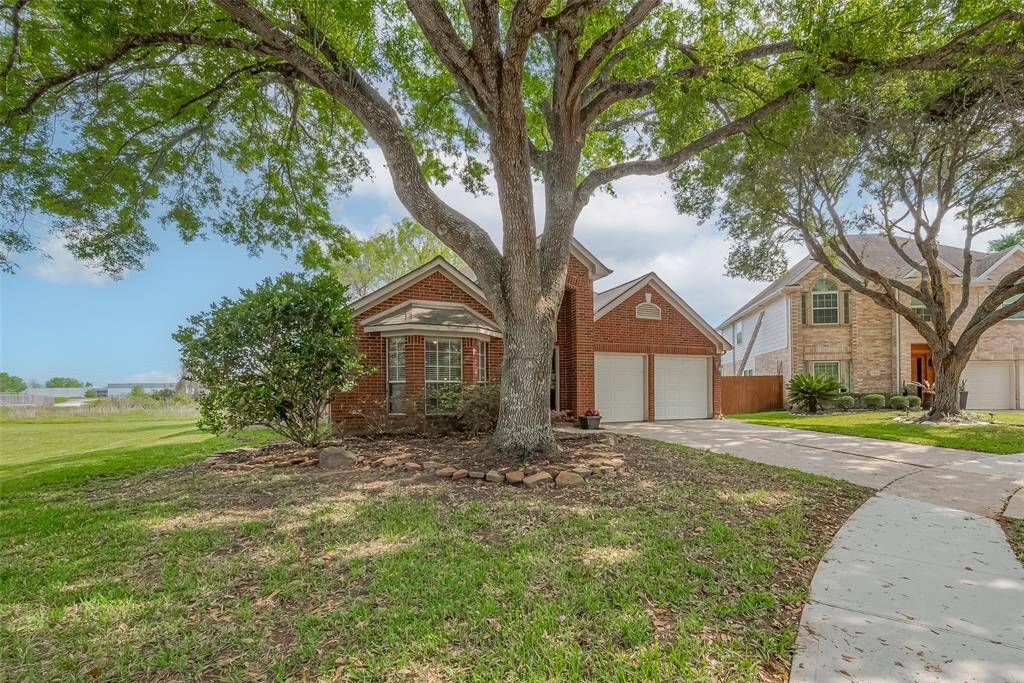
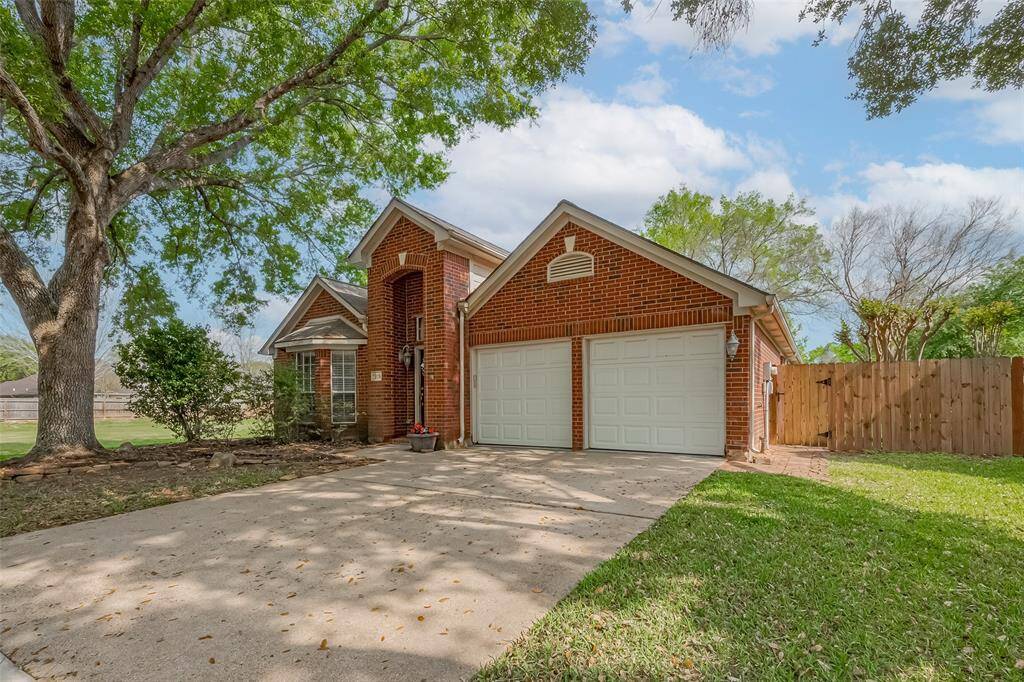
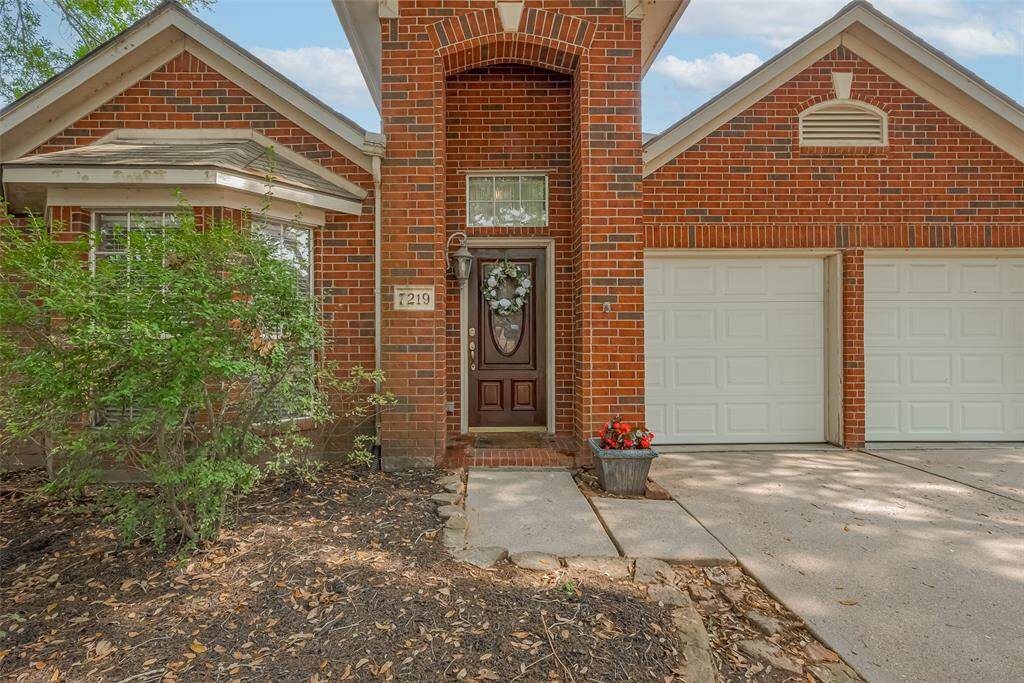
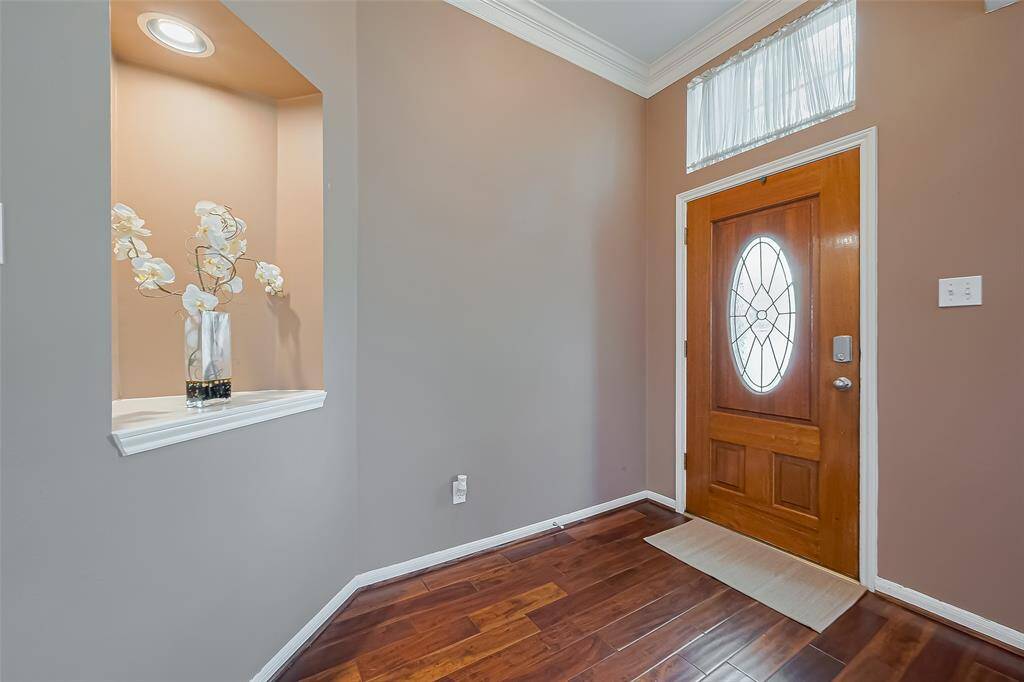
Request More Information
About 7219 Shadyside Circle
This lovely one-story home is located on a quiet cul de sac street. The spacious living/dining room w/hardwood flooring can also be used as a media room or office. The well-appointed large island kitchen boasts beautiful granite countertops, generous cabinets, counter space, and a large skylight to enhance the bright and modern finishes. The kitchen is open to the breakfast & family room, making it perfect for cooking & entertaining. The owner’s suite offers a spacious, comfortable retreat with a stunning bathroom, including a large separate, updated walk-in shower. The secondary bedrooms are nice size & offer carpeting & ceiling fans. The secondary bath has a tub/shower combo with granite countertops. Enjoy the outdoors. With no back or left side neighbors, you’ll appreciate the peaceful setting & added privacy. This home also features a two-car garage, a well-maintained yard w/ sprinkler system, large covered patio & is conveniently located near shopping, dining, & top-rated schools.
Highlights
7219 Shadyside Circle
$339,000
Single-Family
2,058 Home Sq Ft
Houston 77459
3 Beds
2 Full Baths
10,279 Lot Sq Ft
General Description
Taxes & Fees
Tax ID
2605010030220907
Tax Rate
2.6412%
Taxes w/o Exemption/Yr
$8,701 / 2024
Maint Fee
Yes / $649 Annually
Maintenance Includes
Grounds, Recreational Facilities
Room/Lot Size
Living
14x10
Dining
14x11
Kitchen
15x15
Breakfast
11x9
Interior Features
Fireplace
1
Floors
Carpet, Tile, Wood
Countertop
Granite
Heating
Central Gas
Cooling
Central Electric
Connections
Electric Dryer Connections, Gas Dryer Connections, Washer Connections
Bedrooms
2 Bedrooms Down, Primary Bed - 1st Floor
Dishwasher
Yes
Range
Yes
Disposal
Yes
Microwave
Yes
Oven
Freestanding Oven, Gas Oven
Energy Feature
Attic Vents, Ceiling Fans, Insulated/Low-E windows
Interior
Fire/Smoke Alarm, High Ceiling, Prewired for Alarm System
Loft
Maybe
Exterior Features
Foundation
Slab
Roof
Composition
Exterior Type
Brick, Cement Board, Wood
Water Sewer
Water District
Exterior
Back Green Space, Back Yard Fenced, Covered Patio/Deck, Patio/Deck, Sprinkler System
Private Pool
No
Area Pool
Yes
Lot Description
Cul-De-Sac, Greenbelt, Subdivision Lot
New Construction
No
Front Door
North
Listing Firm
Schools (FORTBE - 19 - Fort Bend)
| Name | Grade | Great School Ranking |
|---|---|---|
| Austin Parkway Elem | Elementary | 7 of 10 |
| First Colony Middle | Middle | 8 of 10 |
| Elkins High | High | 7 of 10 |
School information is generated by the most current available data we have. However, as school boundary maps can change, and schools can get too crowded (whereby students zoned to a school may not be able to attend in a given year if they are not registered in time), you need to independently verify and confirm enrollment and all related information directly with the school.

