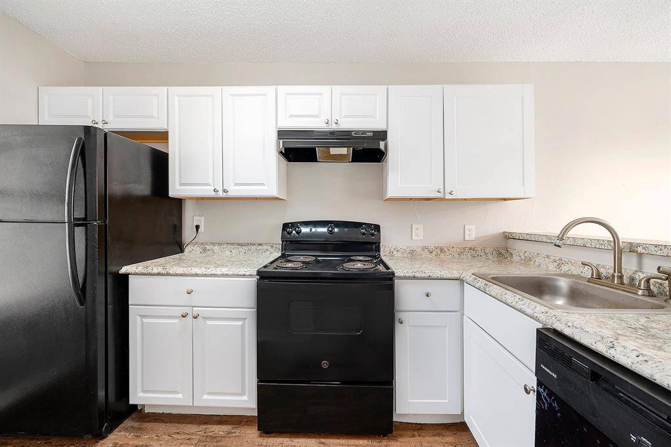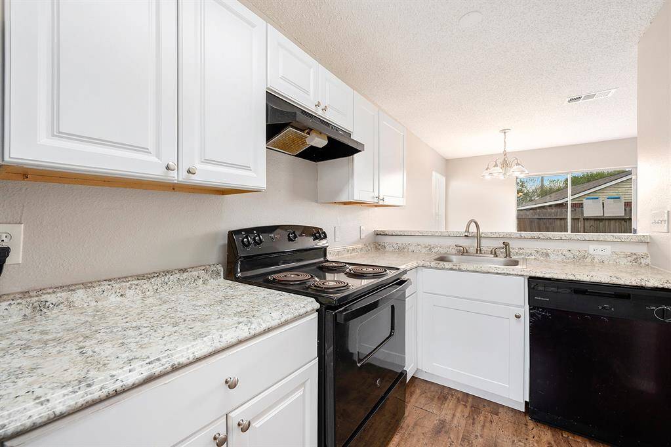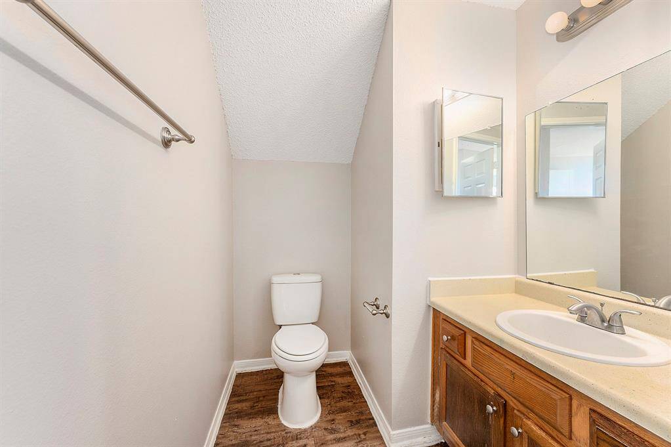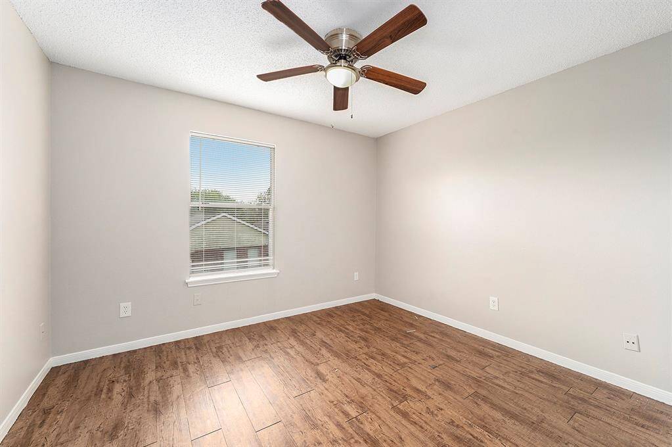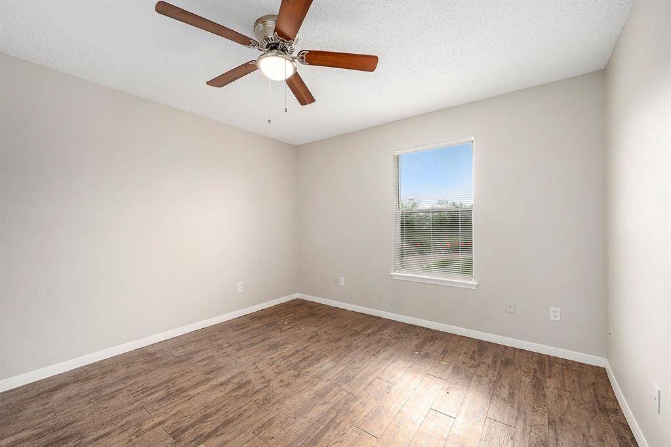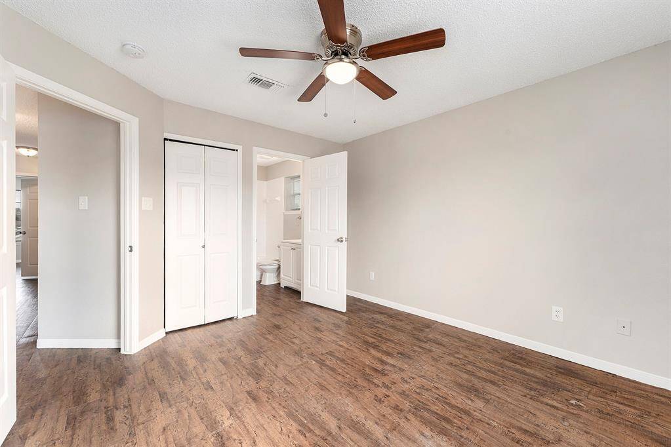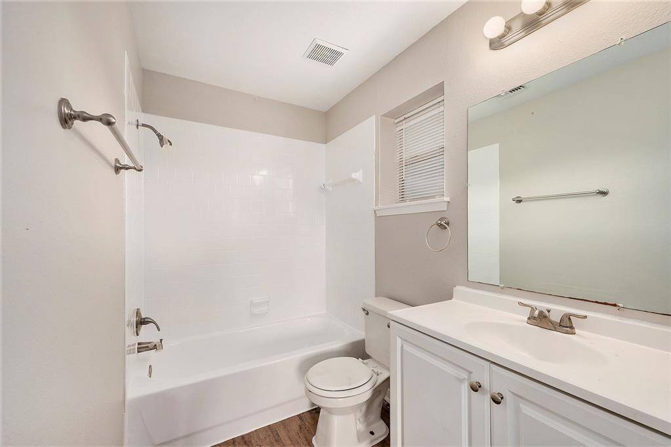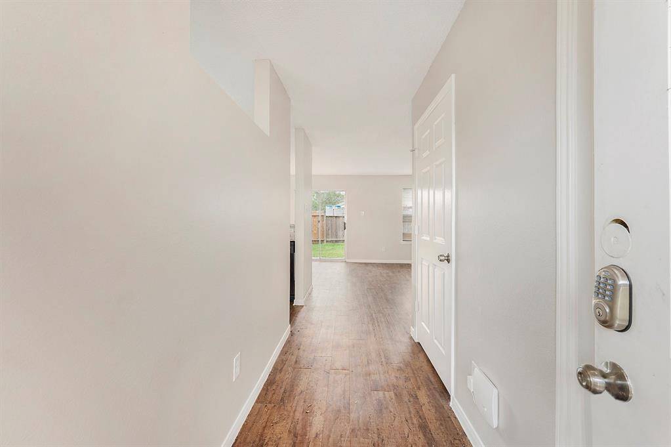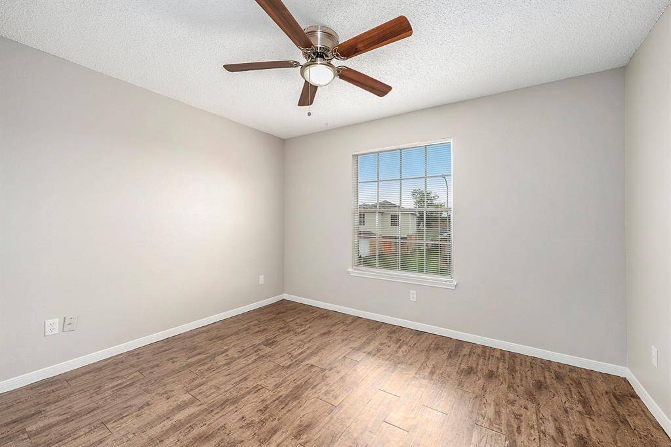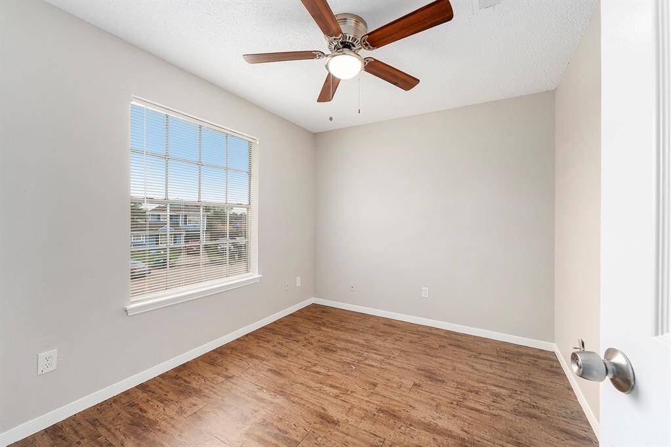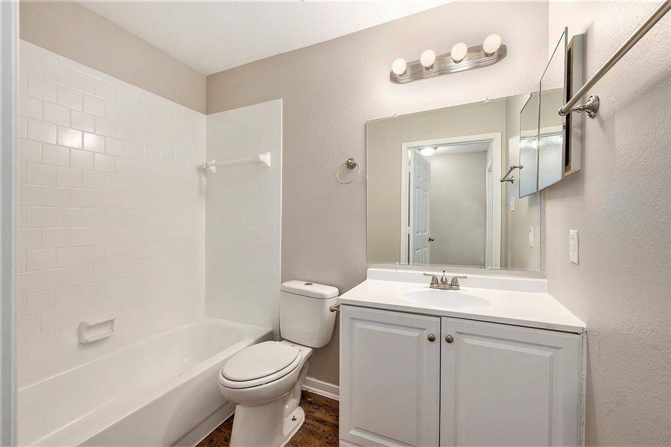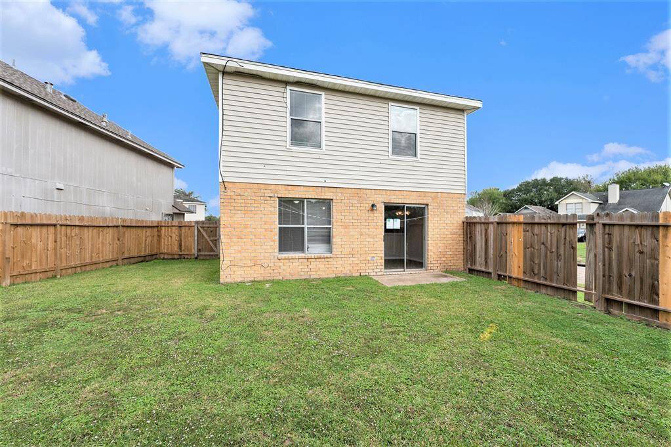7707 Sign Street, Houston, Texas 77489
$190,000
4 Beds
2 Full / 1 Half Baths
Single-Family
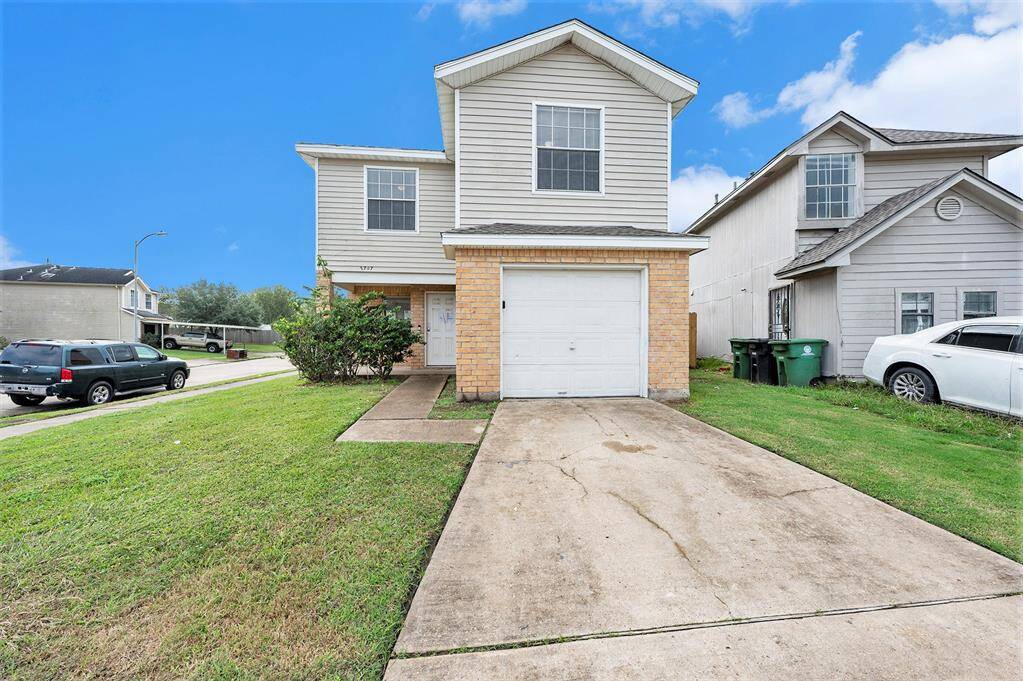

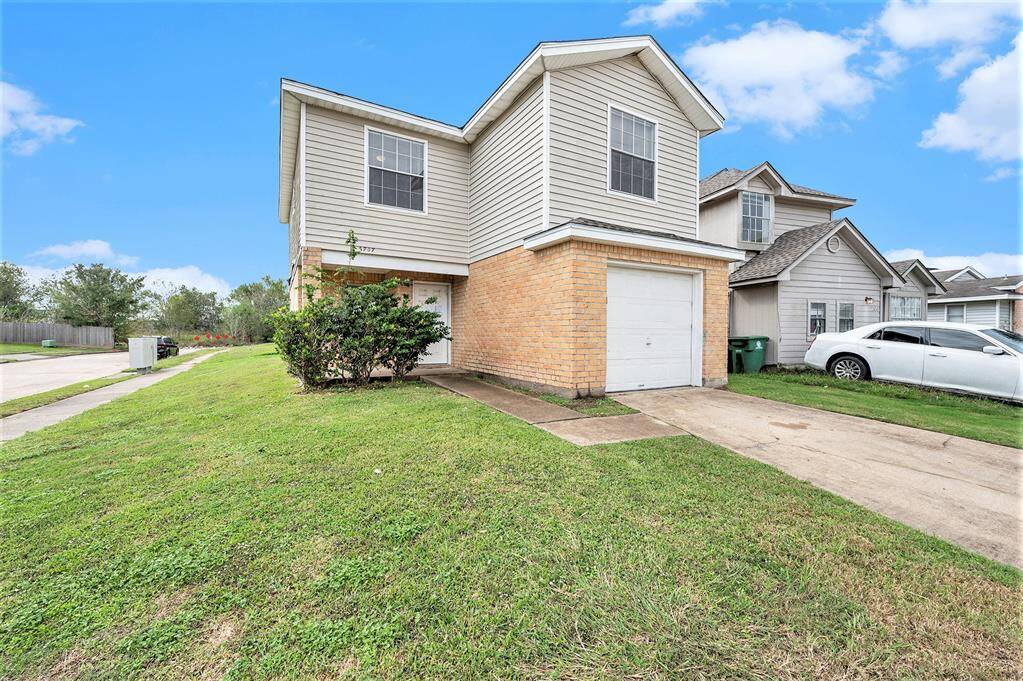
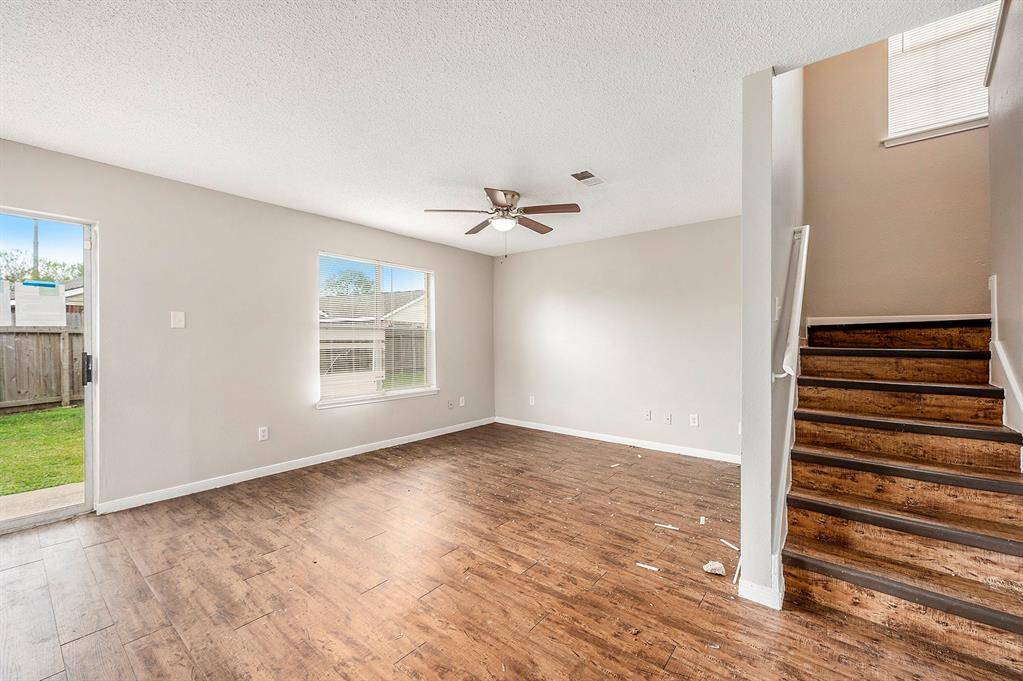
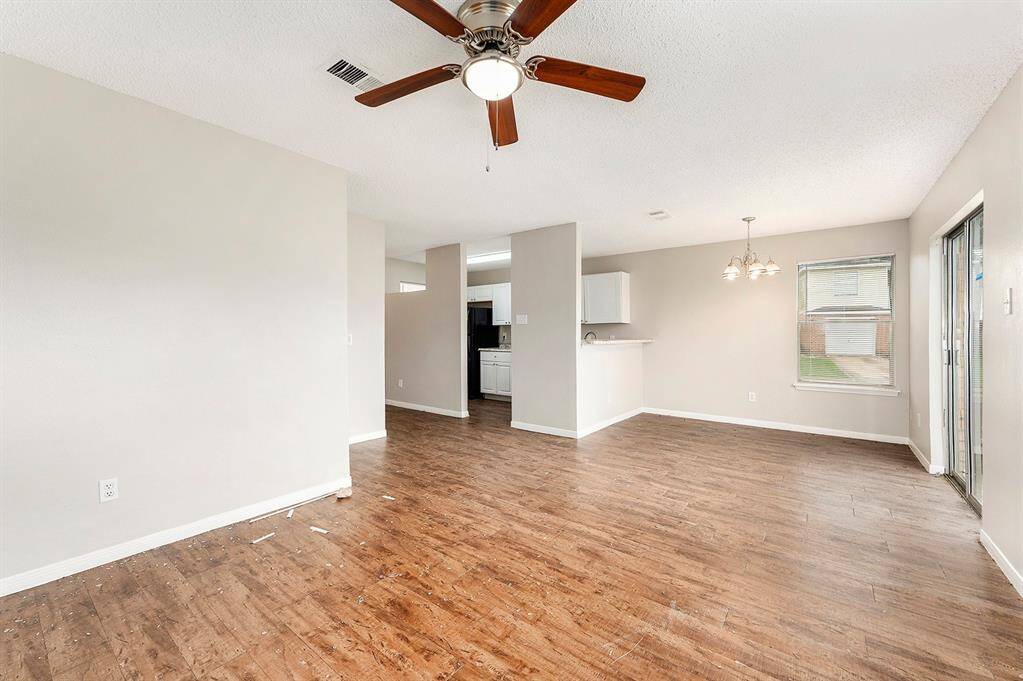
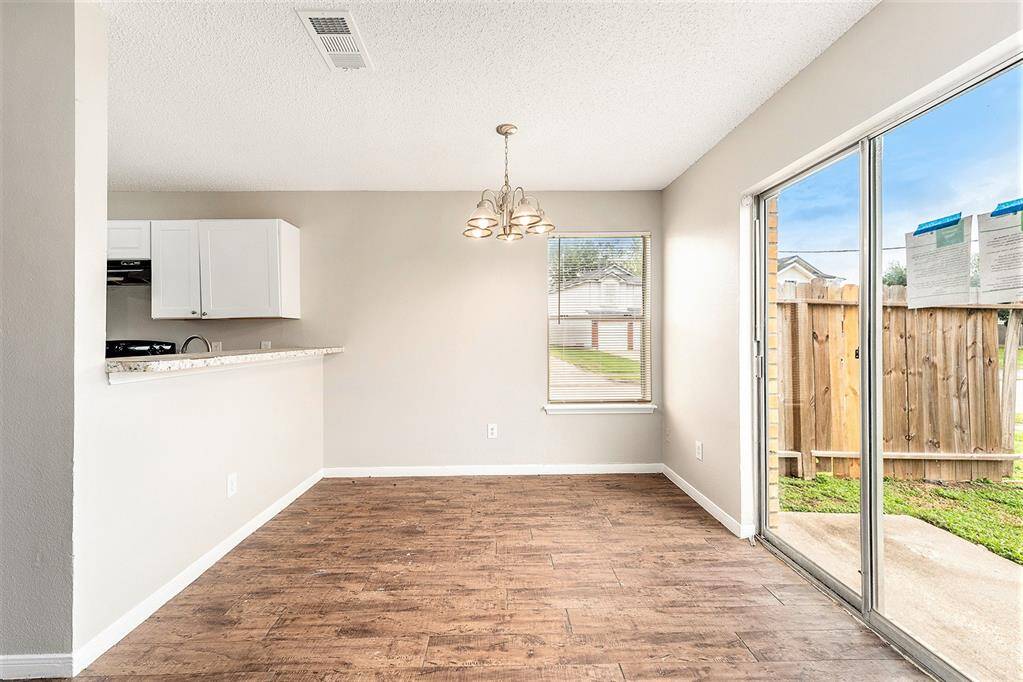
Request More Information
About 7707 Sign Street
This charming two-story home features four bedrooms and 2 1/2 bathrooms, offering a spacious and functional layout. With a durable brick and Hardy exterior, the home is situated on a quiet dead-end street.
Upon entering the home, you'll find a foyer with access to the one-car garage and a powder room. The washer and dryer connections are located in the garage for added convenience.
The galley-style kitchen is just off the foyer and opens into the dining room, creating a cohesive space for everyday living. The kitchen features black appliances, updated cabinetry, and laminate countertops, providing both style and functionality.
The family room and dining room are located at the rear of the home and are open to one another, offering a comfortable and flexible living space.
All four bedrooms, including the primary suite, are located on the second floor, providing privacy and separation from the main living areas. Vinyl flooring runs throughout the entire home.
Highlights
7707 Sign Street
$190,000
Single-Family
1,512 Home Sq Ft
Houston 77489
4 Beds
2 Full / 1 Half Baths
4,300 Lot Sq Ft
General Description
Taxes & Fees
Tax ID
9301000020200907
Tax Rate
1.9473%
Taxes w/o Exemption/Yr
$4,186 / 2023
Maint Fee
No
Room/Lot Size
Dining
9.5x7
Kitchen
6x11.5
4th Bed
12x10
Interior Features
Fireplace
No
Heating
Central Gas
Cooling
Central Electric
Bedrooms
1 Bedroom Up, Primary Bed - 2nd Floor
Dishwasher
Maybe
Range
Yes
Disposal
Maybe
Microwave
Maybe
Loft
Maybe
Exterior Features
Foundation
Slab
Roof
Composition
Exterior Type
Brick, Cement Board
Water Sewer
Public Sewer, Public Water
Private Pool
No
Area Pool
Maybe
Lot Description
Subdivision Lot
New Construction
No
Listing Firm
Schools (FORTBE - 19 - Fort Bend)
| Name | Grade | Great School Ranking |
|---|---|---|
| E A Jones Elem | Elementary | 4 of 10 |
| Missouri City Middle | Middle | 3 of 10 |
| Marshall High (Fort Bend) | High | 3 of 10 |
School information is generated by the most current available data we have. However, as school boundary maps can change, and schools can get too crowded (whereby students zoned to a school may not be able to attend in a given year if they are not registered in time), you need to independently verify and confirm enrollment and all related information directly with the school.

