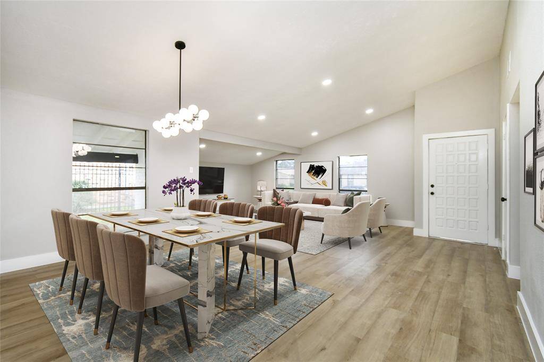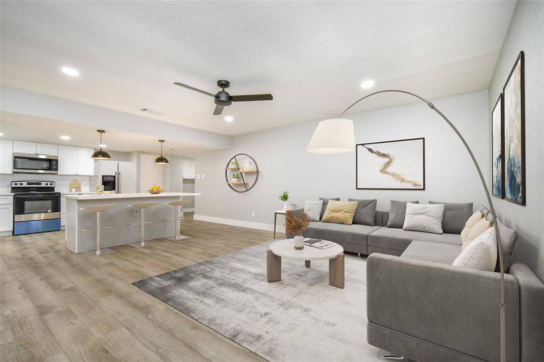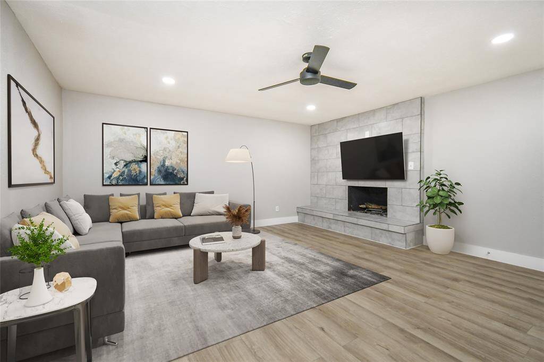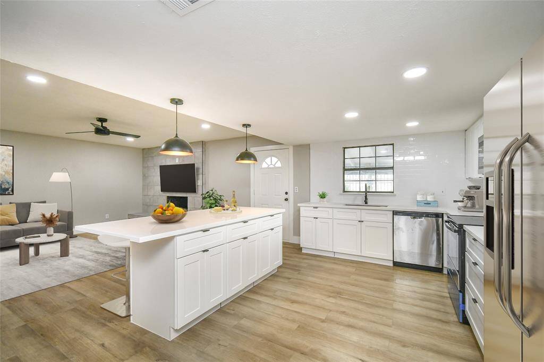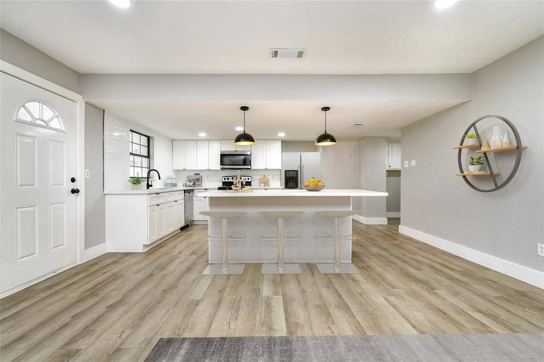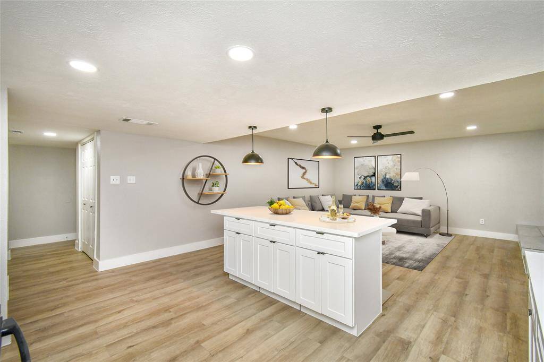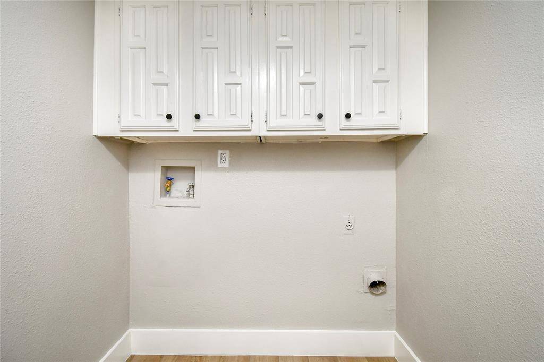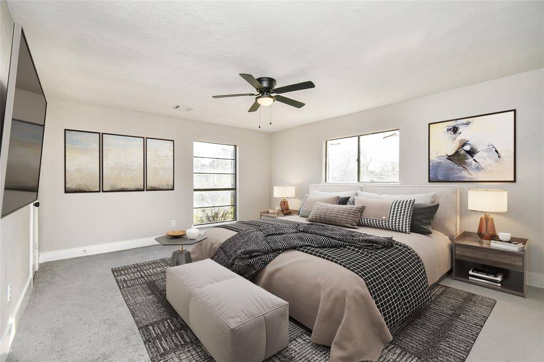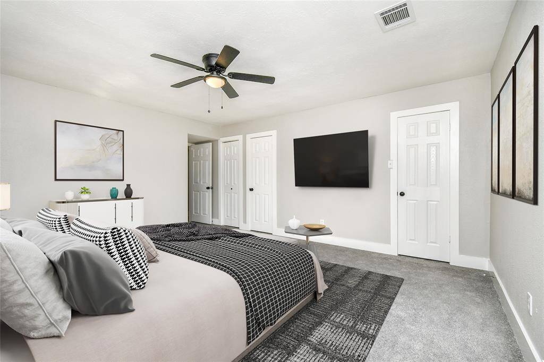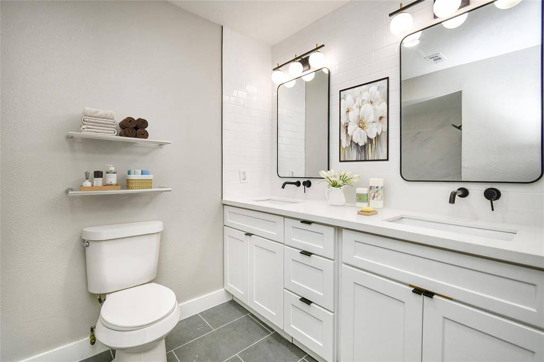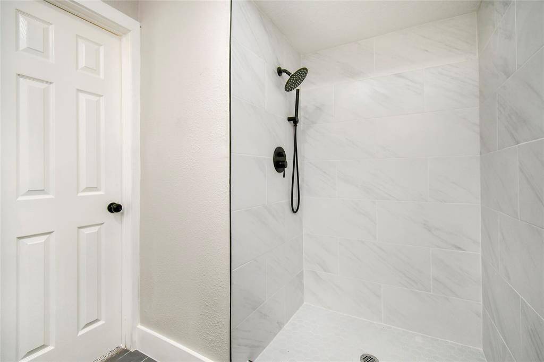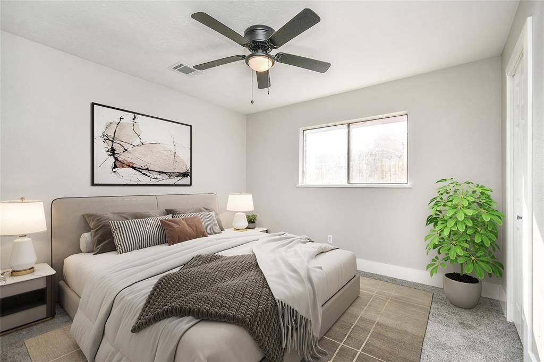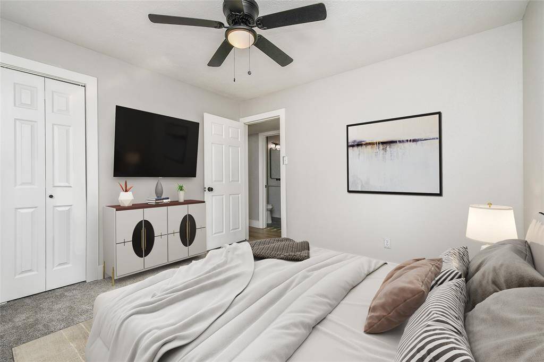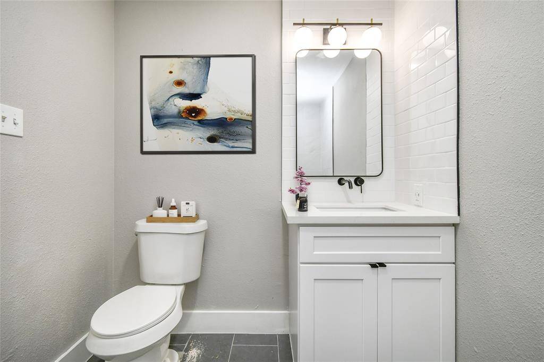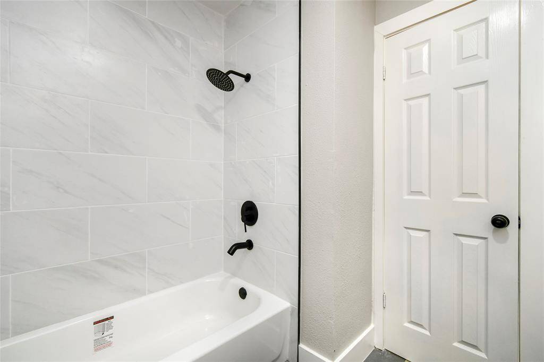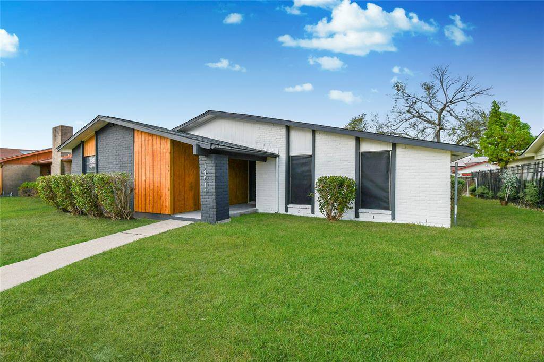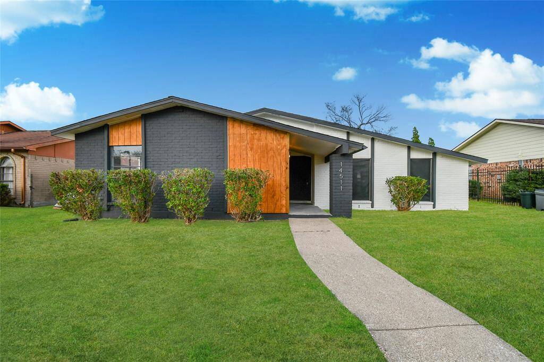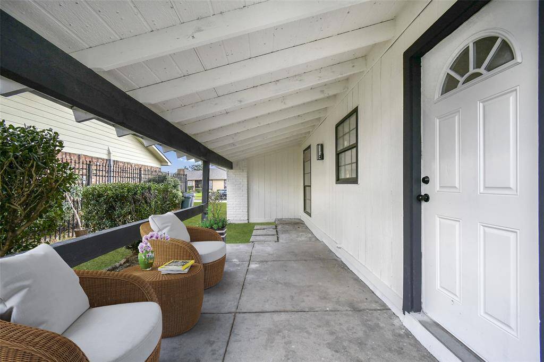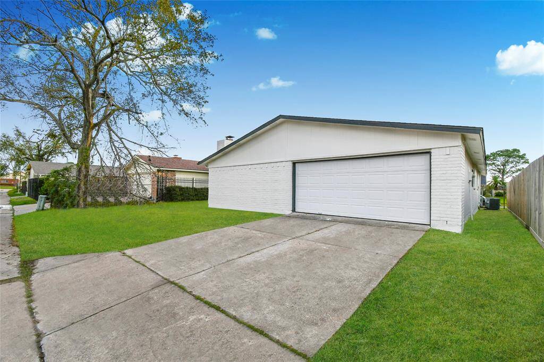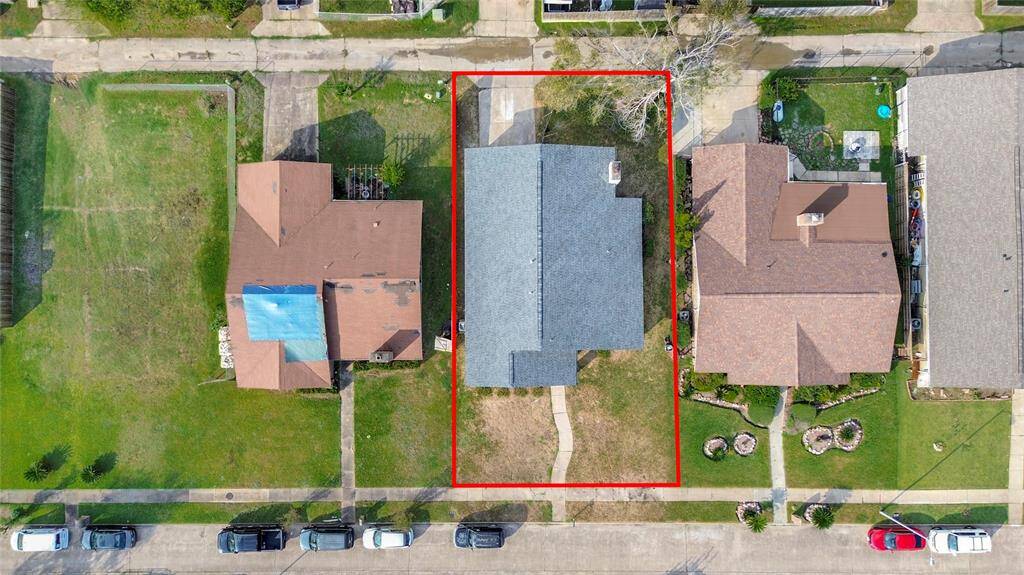14511 Merry Meadow Drive, Houston, Texas 77049
This Property is Off-Market
3 Beds
2 Full Baths
Single-Family
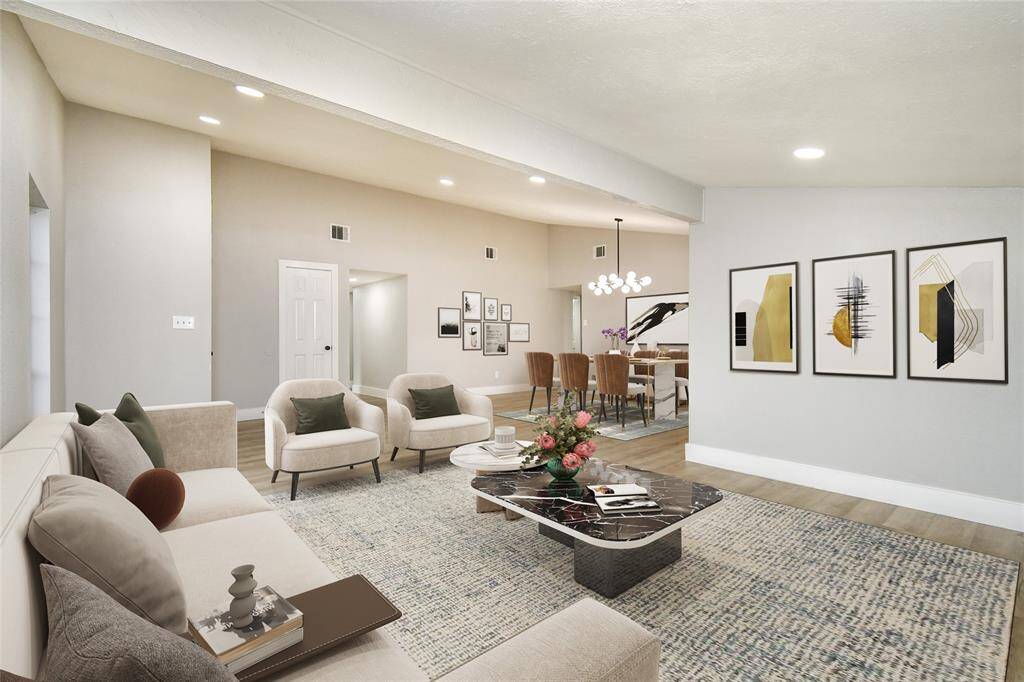

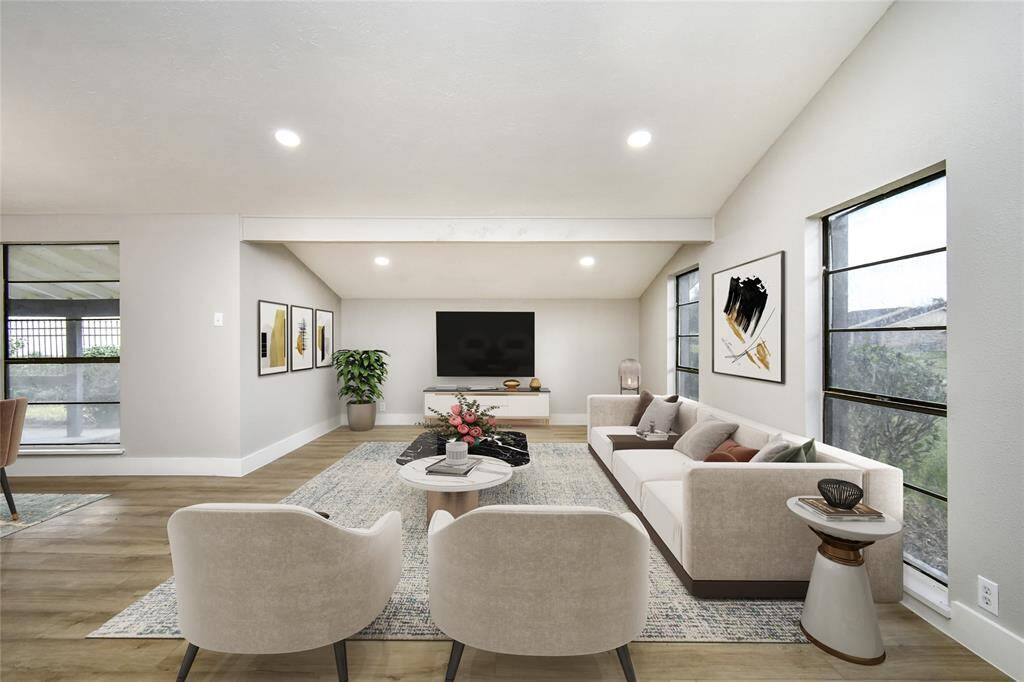
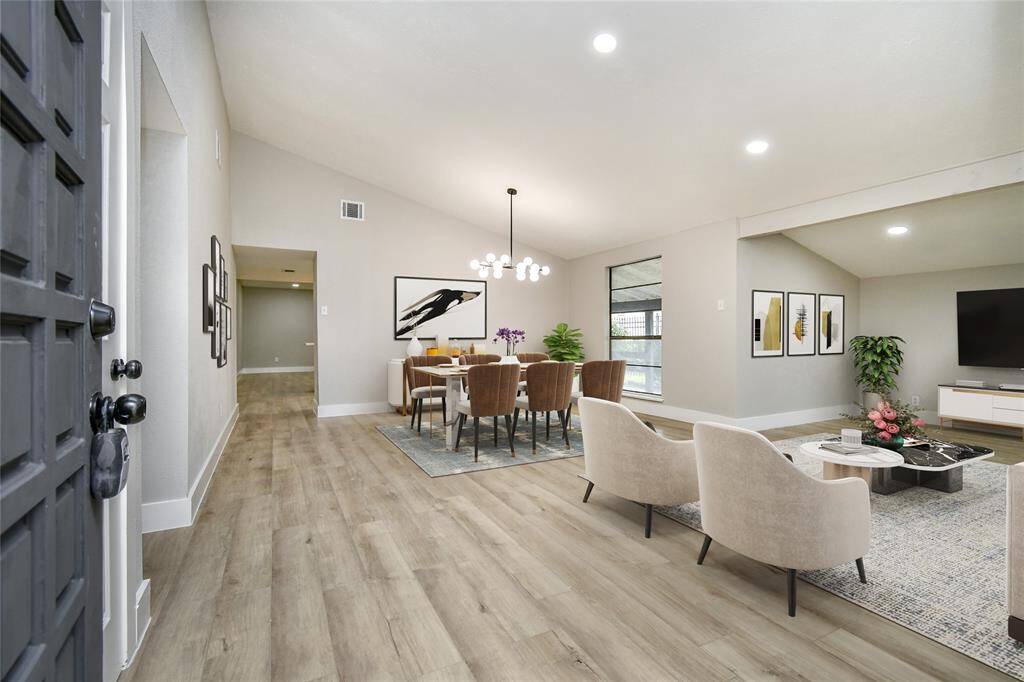
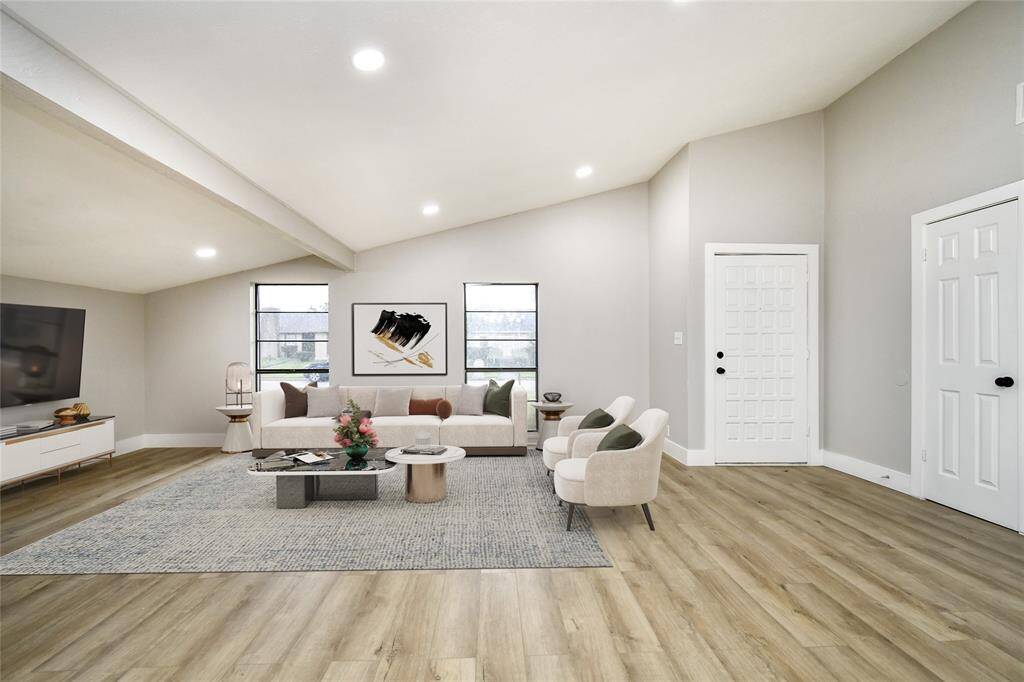
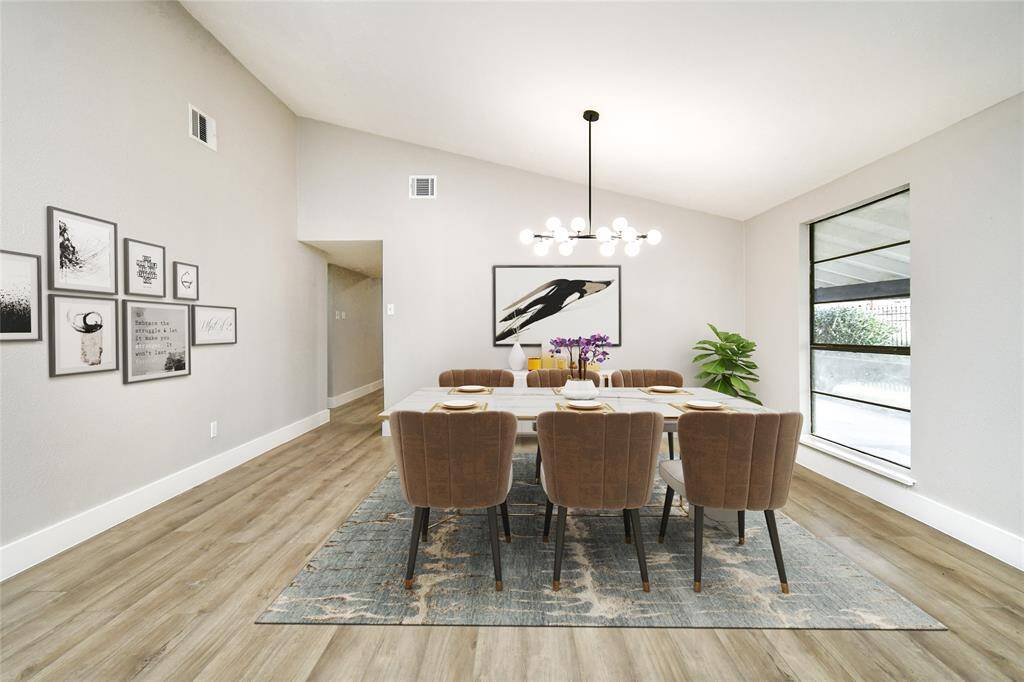
Get Custom List Of Similar Homes
About 14511 Merry Meadow Drive
Welcome to this beautifully renovated 3-bedroom, 2-bathroom home, where every detail has been updated for modern living. From the NEW ROOF to the fresh paint and stunning finishes, this home feels like NEW—because it practically is! Enjoy the peace of mind that comes with a NEW HVAC system, NEW WATER HEATER, and all-new cabinetry throughout.
The spacious living area features a HUGE DEN as well as a separate living room that is anchored by a striking modern fireplace right off the kitchen, creating the perfect atmosphere for both entertaining guests and cozy family evenings. The kitchen features sleek white cabinetry, gleaming quartz countertops, Ceiling High backsplash and stainless steel appliances, and the bathrooms are standing no less with modern walls vanities and faucets.
The home boasts new flooring throughout, offering a clean and contemporary feel in every room. 2 stylishly updated bathrooms, there's plenty of space for comfort and relaxation. Book showing today!
Highlights
14511 Merry Meadow Drive
$258,000
Single-Family
1,981 Home Sq Ft
Houston 77049
3 Beds
2 Full Baths
7,560 Lot Sq Ft
General Description
Taxes & Fees
Tax ID
113-891-000-0018
Tax Rate
1.8932%
Taxes w/o Exemption/Yr
$4,271 / 2023
Maint Fee
Yes / $262 Annually
Room/Lot Size
Living
10x14
Dining
10x14
1st Bed
12x14
2nd Bed
10x12
3rd Bed
10x12
Interior Features
Fireplace
1
Heating
Central Electric
Cooling
Central Electric
Bedrooms
2 Bedrooms Down, Primary Bed - 1st Floor
Dishwasher
Yes
Range
Yes
Disposal
Yes
Microwave
Yes
Oven
Electric Oven
Loft
Maybe
Exterior Features
Foundation
Slab
Roof
Composition
Exterior Type
Brick
Water Sewer
Public Water
Private Pool
No
Area Pool
Maybe
Lot Description
Other
New Construction
No
Listing Firm
Schools (GALENA - 21 - Galena Park)
| Name | Grade | Great School Ranking |
|---|---|---|
| Purple Sage Elem (Galena Park) | Elementary | 7 of 10 |
| Cunningham Middle (Galena Park) | Middle | 5 of 10 |
| North Shore Sr High | High | 4 of 10 |
School information is generated by the most current available data we have. However, as school boundary maps can change, and schools can get too crowded (whereby students zoned to a school may not be able to attend in a given year if they are not registered in time), you need to independently verify and confirm enrollment and all related information directly with the school.

