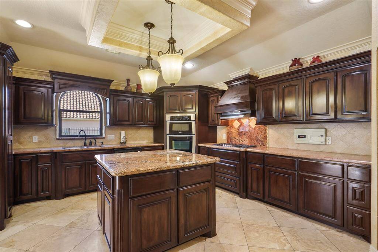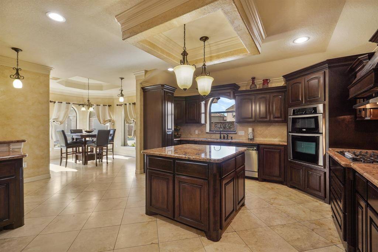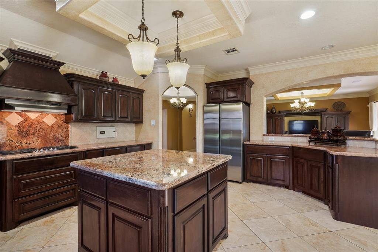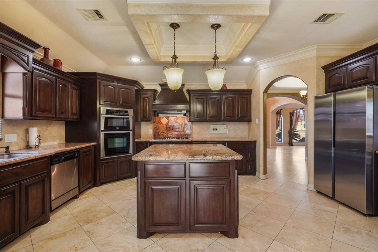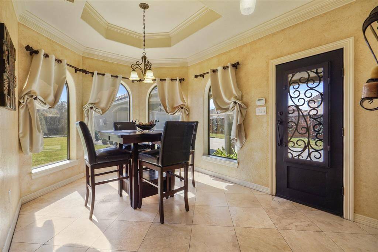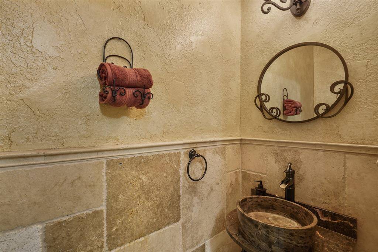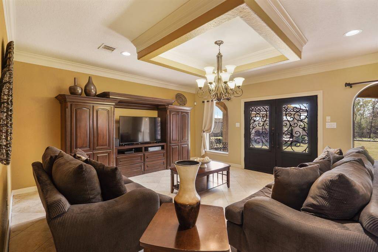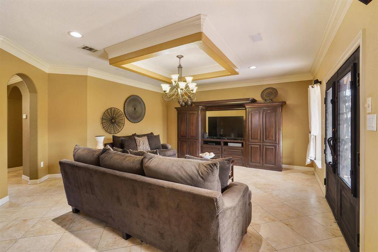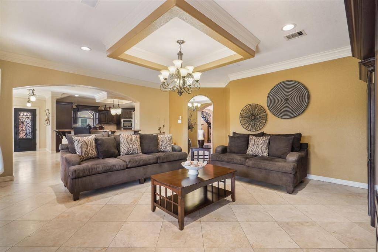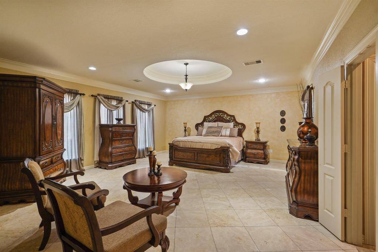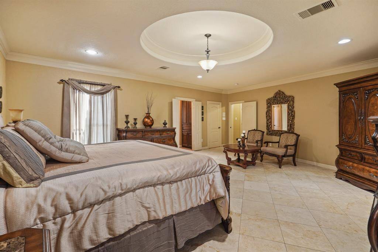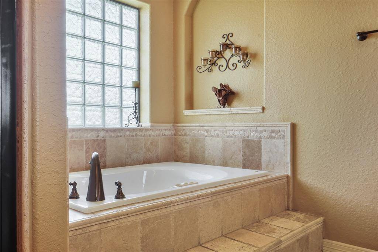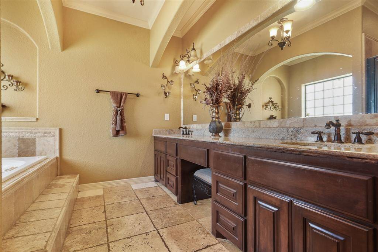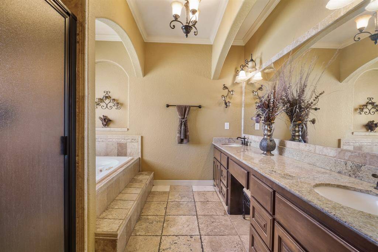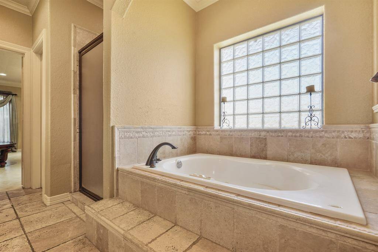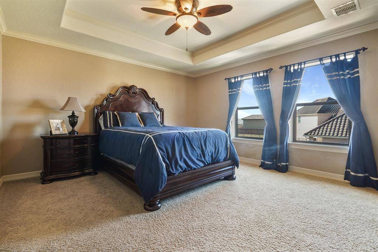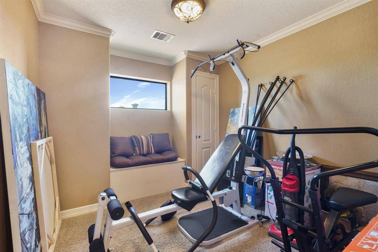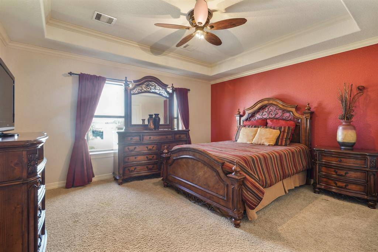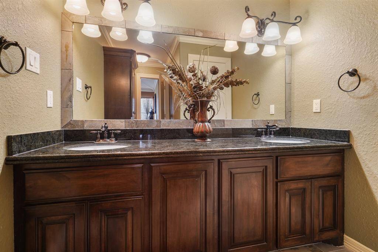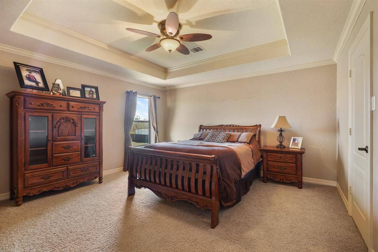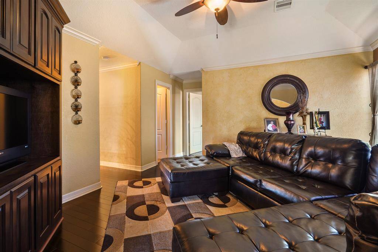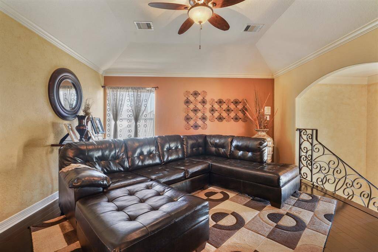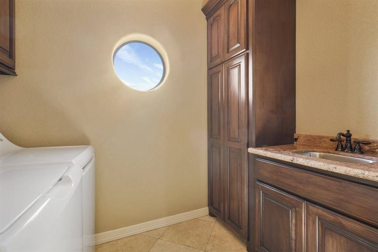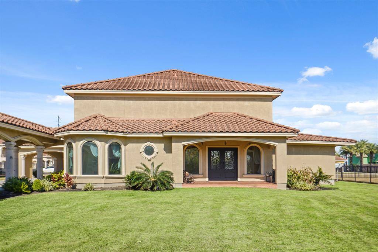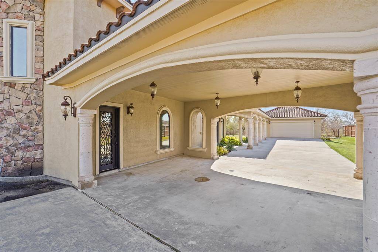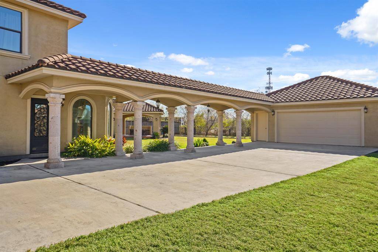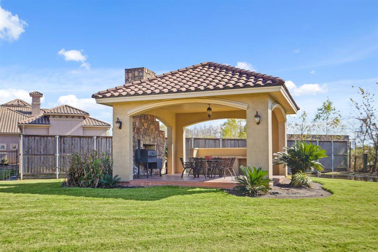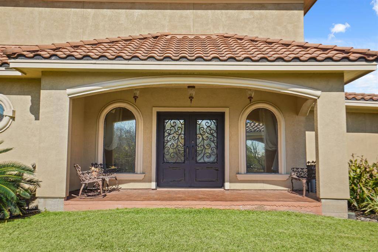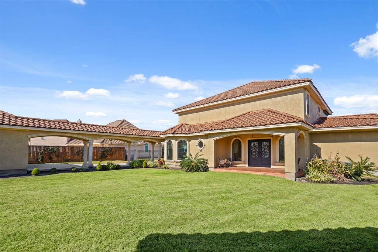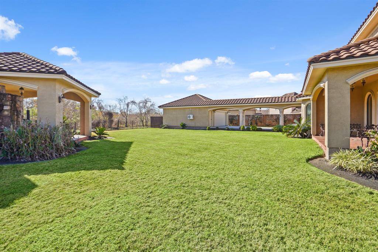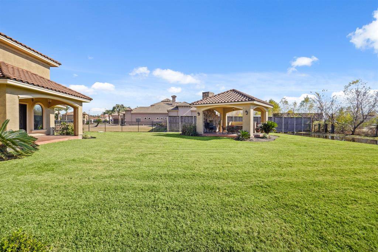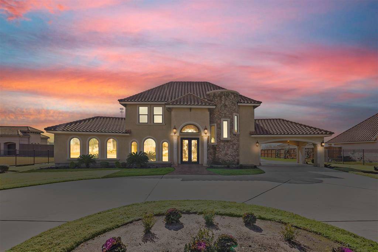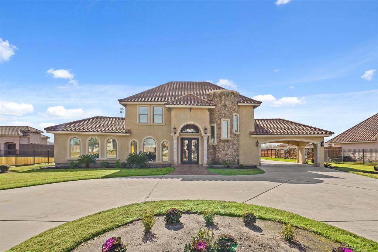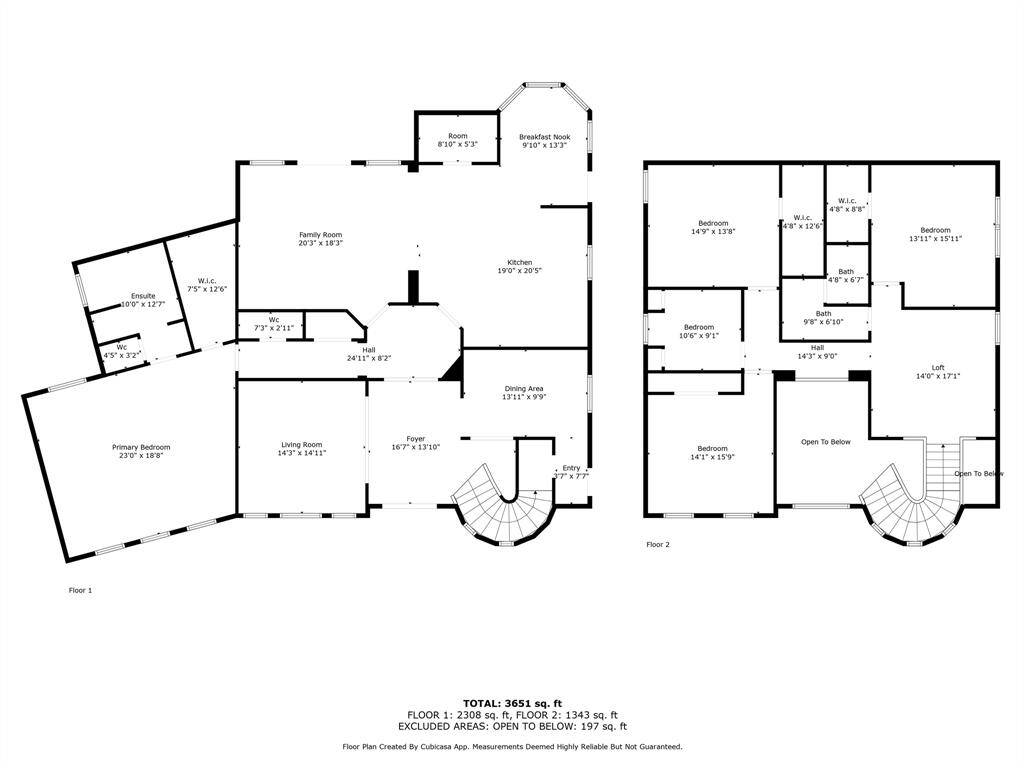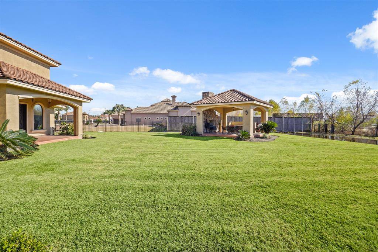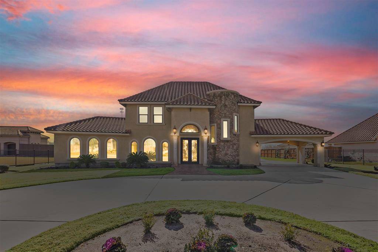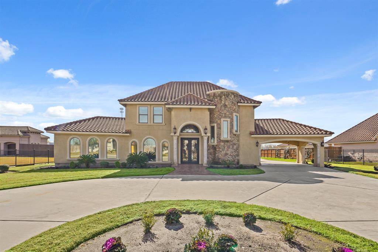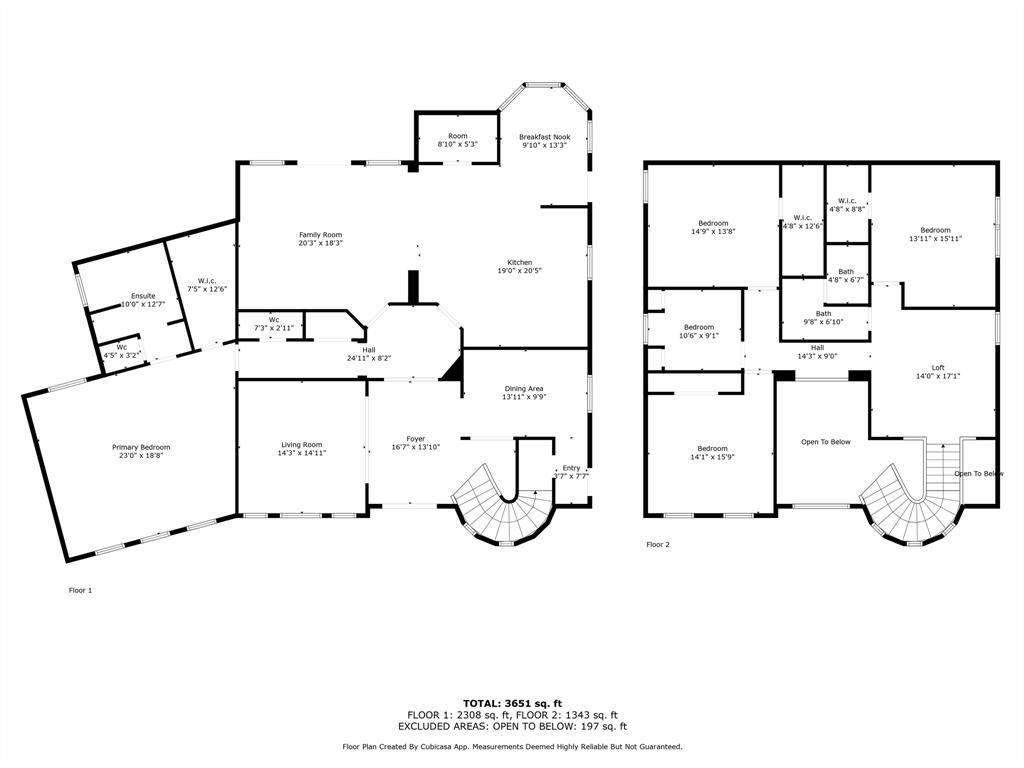16110 Rodale Drive, Houston, Texas 77049
$699,900
5 Beds
2 Full / 1 Half Baths
Single-Family
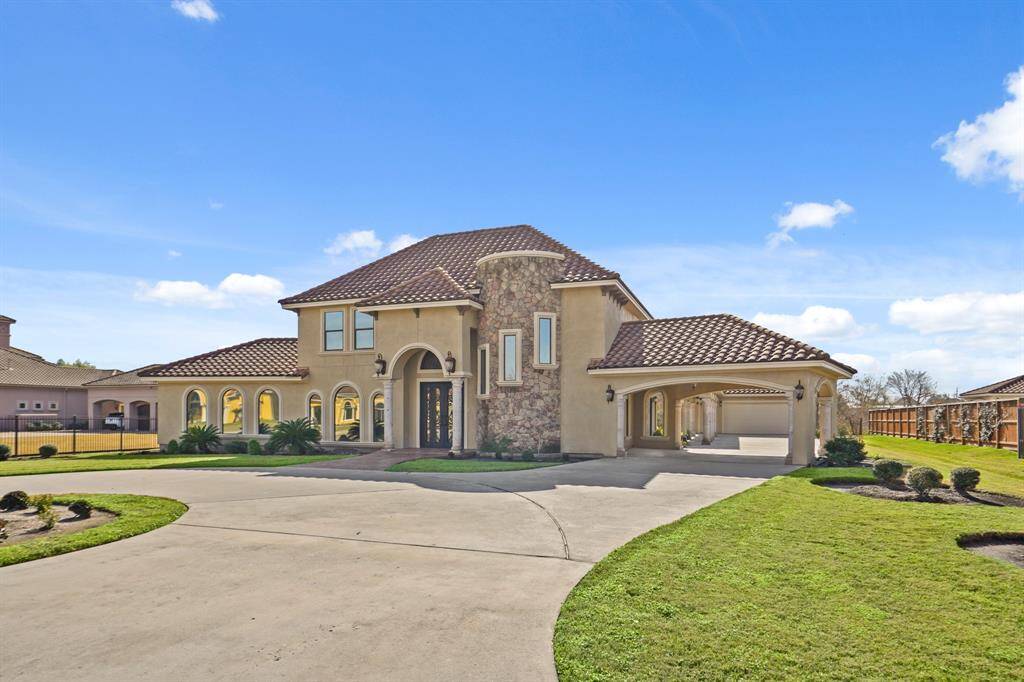

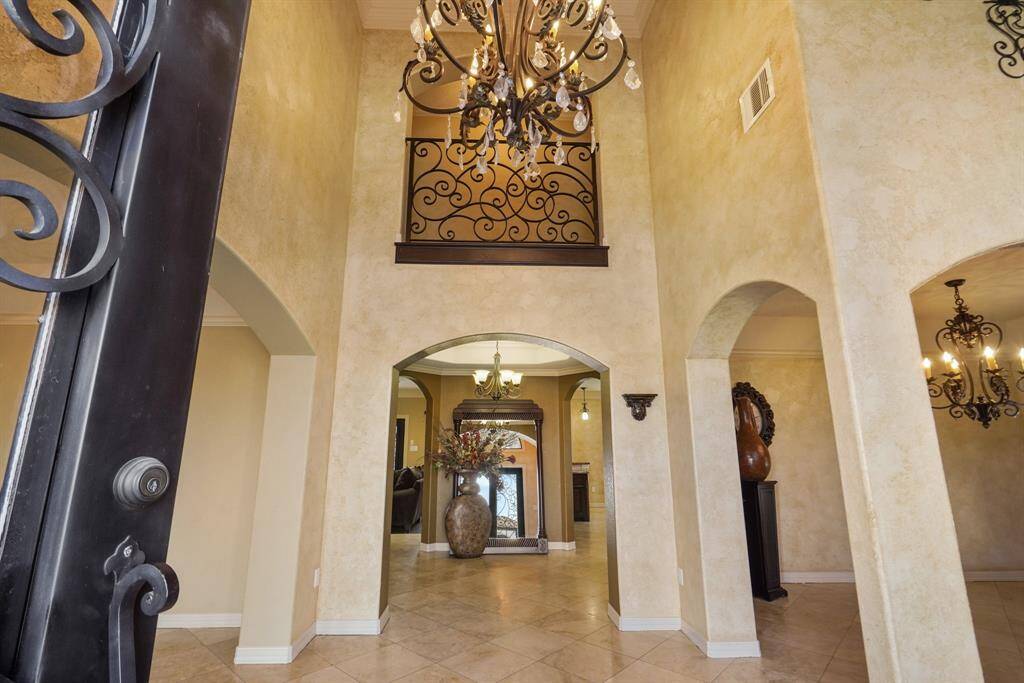
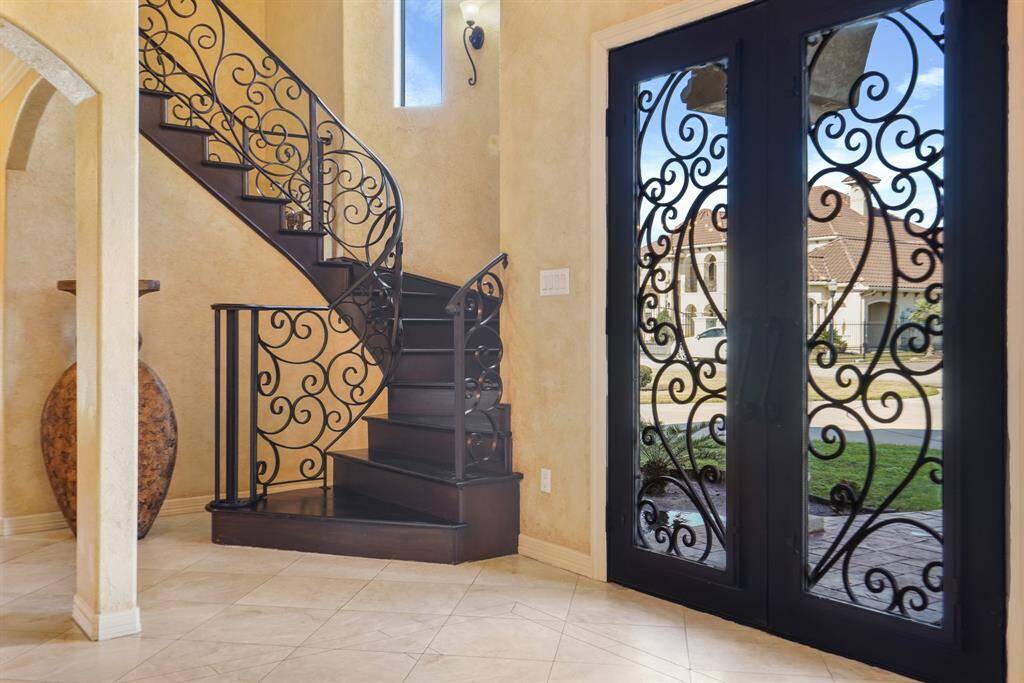
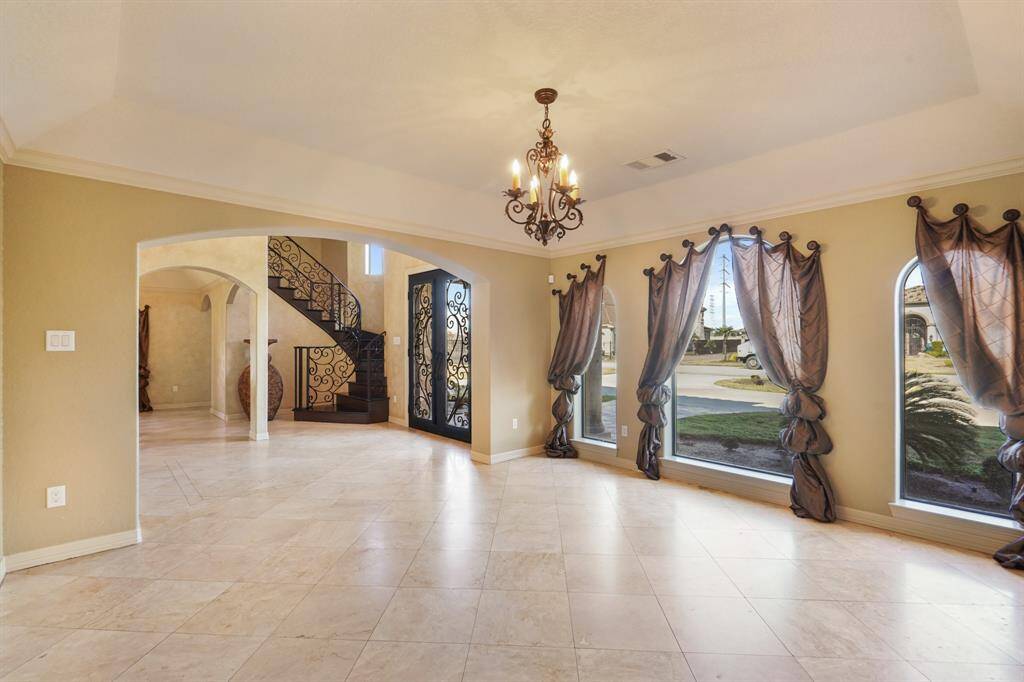
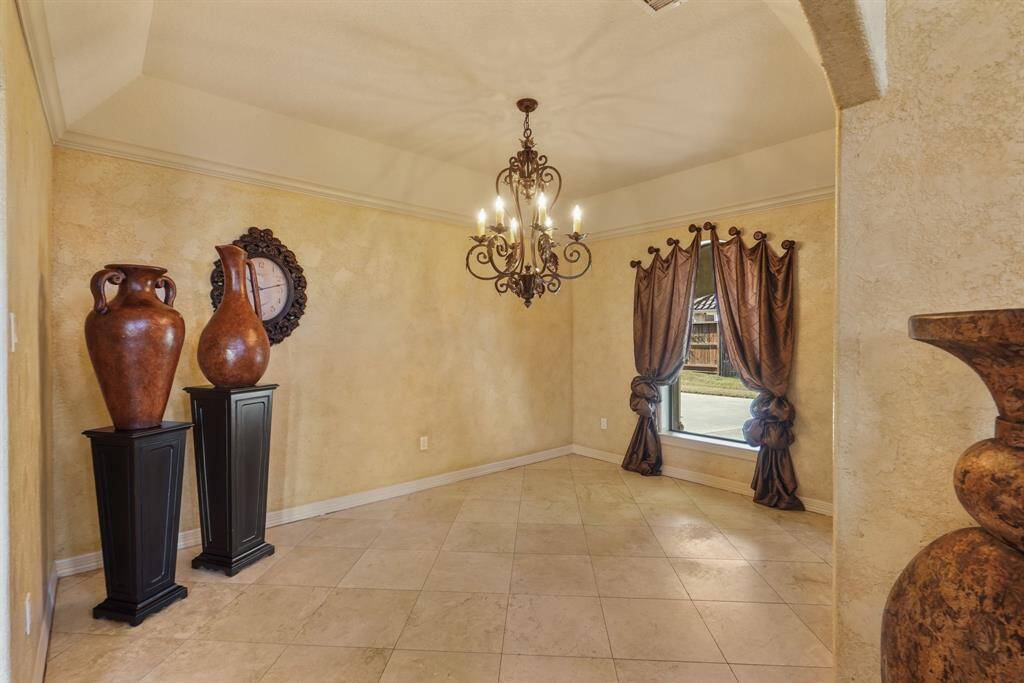
Request More Information
About 16110 Rodale Drive
Dream home in the exclusive gated community of Granger! This charming, one-street enclave is known for its Mediterranean and Spanish-style homes, offering an elegant and private lifestyle. This custom-built residence features 5 spacious bedrooms, including a luxurious primary suite conveniently located on the first floor. Equipped with an intercom system. The detached garage boasts an epoxy-coated floor, with a double carport and a covered breezeway adorned with stunning Cantera columns, providing seamless access to the main residence. The exterior showcases a beautiful combination of stucco and stone, complemented by a classic terracotta tile roof. A circular driveway enhances the home's curb appeal.
Step outside to enjoy the gazebo, complete with a wood-burning fireplace and countertops.
Nestled in a prime location, this home provides quick access to Downtown Houston, Beltway 8, and the newly expanded Highway 90. LOW TAX RATE!
Highlights
16110 Rodale Drive
$699,900
Single-Family
3,950 Home Sq Ft
Houston 77049
5 Beds
2 Full / 1 Half Baths
23,245 Lot Sq Ft
General Description
Taxes & Fees
Tax ID
124-442-002-0009
Tax Rate
1.7484%
Taxes w/o Exemption/Yr
$9,218 / 2024
Maint Fee
Yes / $1,050 Annually
Maintenance Includes
Grounds, Limited Access Gates
Room/Lot Size
Living
14x14
Dining
13x9
Kitchen
19x20
Breakfast
9x13
1st Bed
23x18
Interior Features
Fireplace
1
Floors
Carpet, Engineered Wood, Travertine
Heating
Central Gas
Cooling
Central Electric
Connections
Electric Dryer Connections, Gas Dryer Connections, Washer Connections
Bedrooms
1 Bedroom Up, Primary Bed - 1st Floor
Dishwasher
Yes
Range
Yes
Disposal
Yes
Microwave
Yes
Oven
Electric Oven
Energy Feature
Ceiling Fans, Digital Program Thermostat
Interior
Crown Molding, Fire/Smoke Alarm, Formal Entry/Foyer, High Ceiling, Intercom System, Prewired for Alarm System, Refrigerator Included, Window Coverings
Loft
Maybe
Exterior Features
Foundation
Slab
Roof
Tile
Exterior Type
Stone, Stucco
Water Sewer
Septic Tank, Well
Exterior
Back Yard, Back Yard Fenced, Controlled Subdivision Access, Covered Patio/Deck, Outdoor Fireplace, Outdoor Kitchen, Patio/Deck, Sprinkler System
Private Pool
No
Area Pool
No
Access
Automatic Gate
Lot Description
Cleared
New Construction
No
Front Door
North
Listing Firm
Schools (CHANNE - 8 - Channelview)
| Name | Grade | Great School Ranking |
|---|---|---|
| Brown Elem (Channelview) | Elementary | 4 of 10 |
| Aguirre Jr High | Middle | None of 10 |
| Channelview High | High | 3 of 10 |
School information is generated by the most current available data we have. However, as school boundary maps can change, and schools can get too crowded (whereby students zoned to a school may not be able to attend in a given year if they are not registered in time), you need to independently verify and confirm enrollment and all related information directly with the school.

