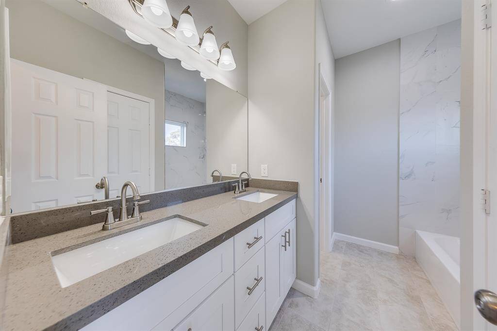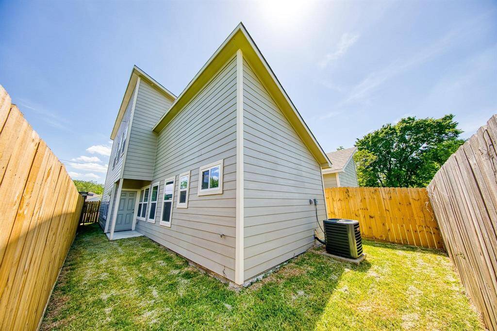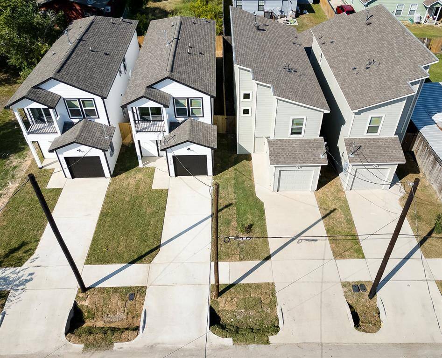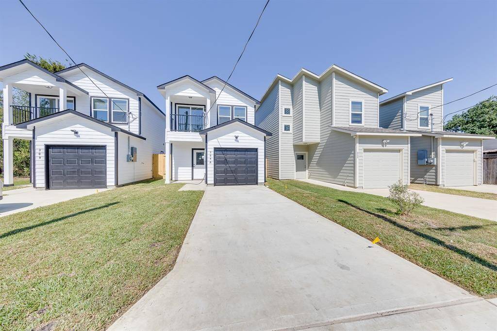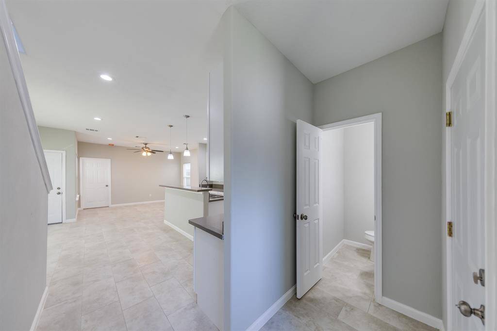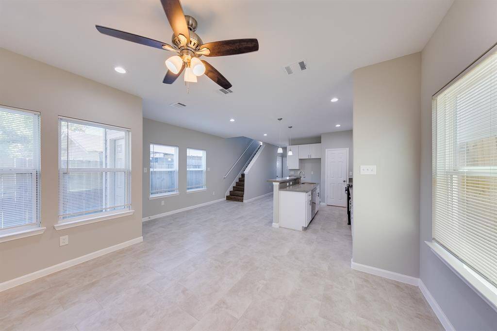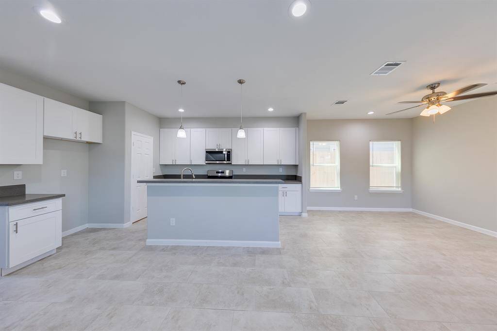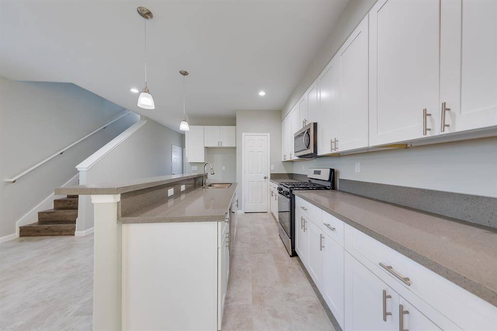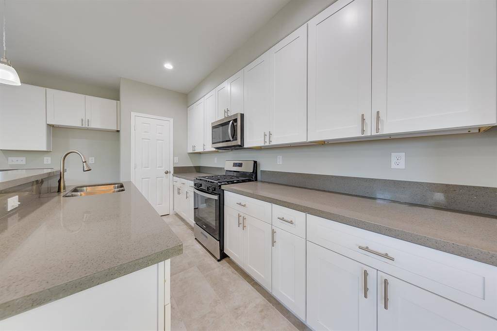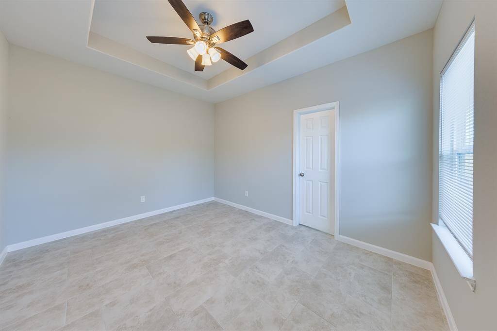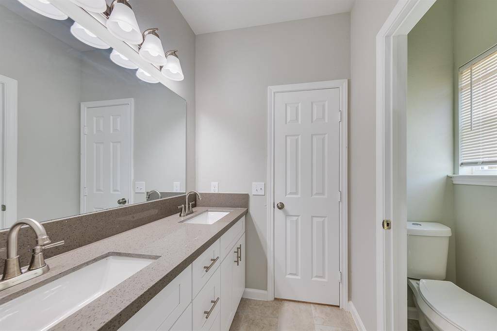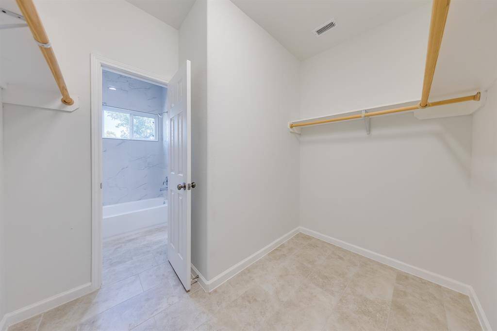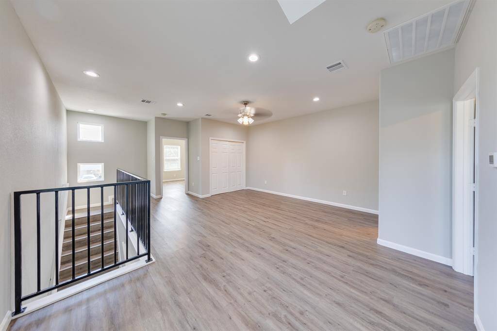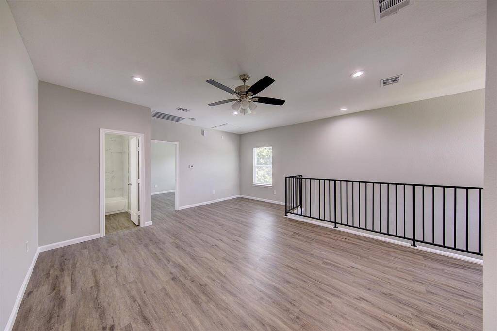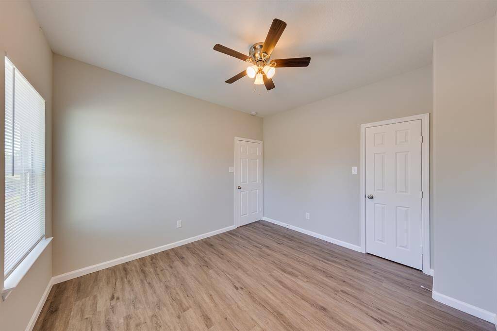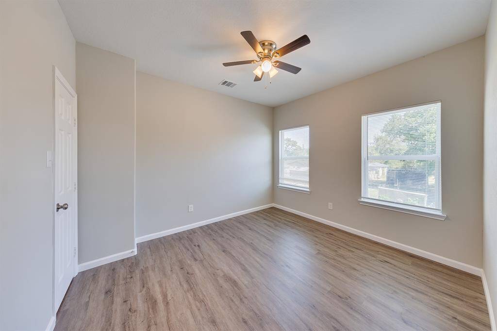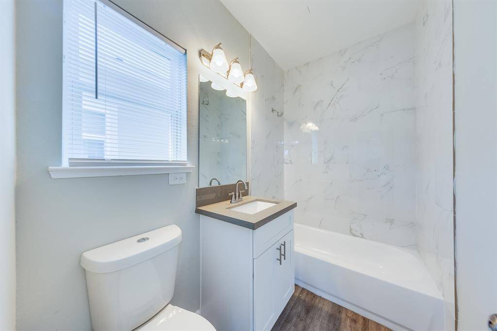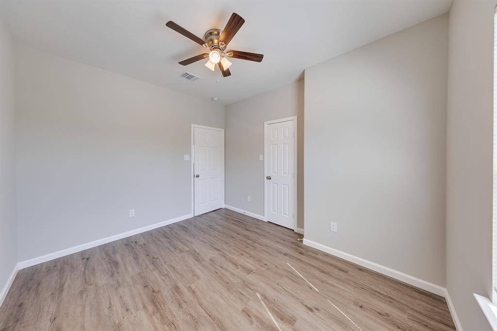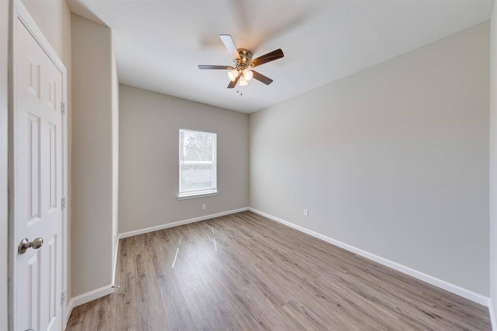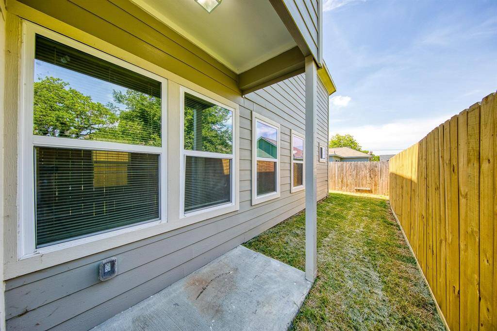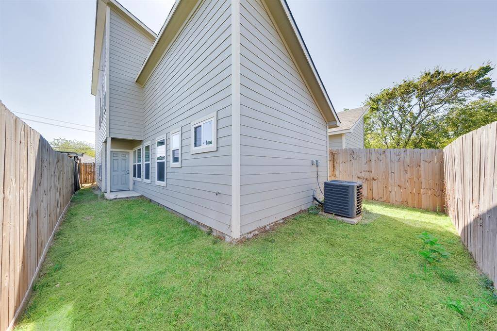313 De Haven Street, Houston, Texas 77029
$230,000
3 Beds
2 Full / 1 Half Baths
Single-Family
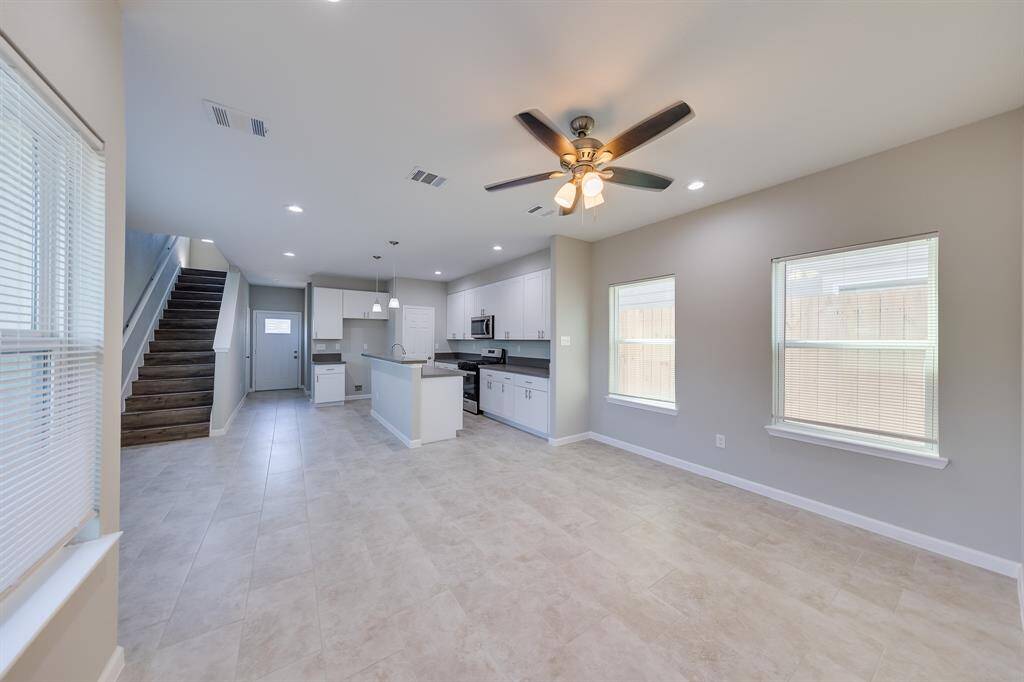

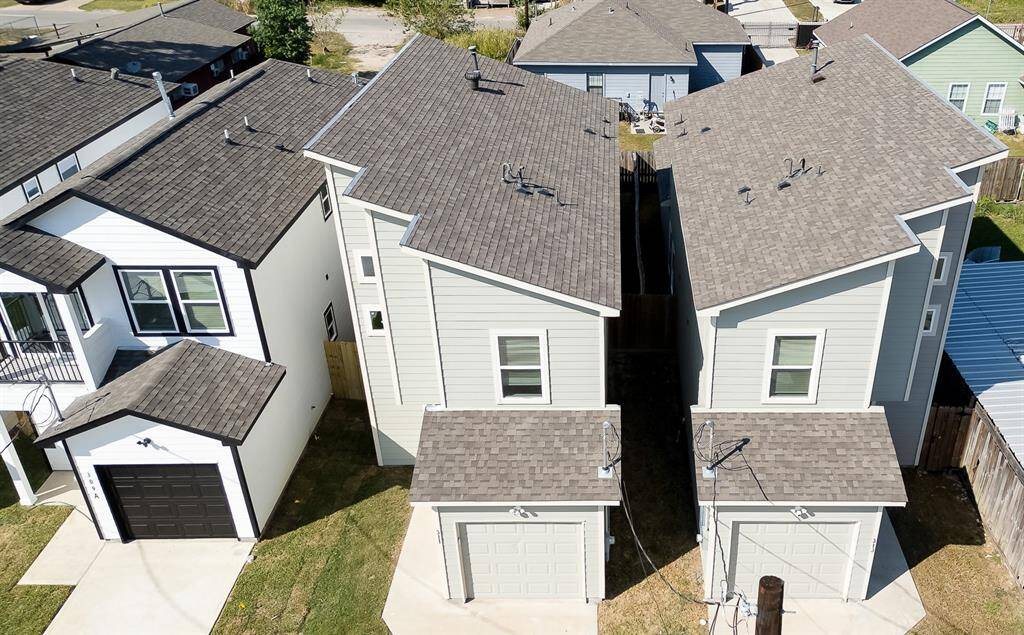
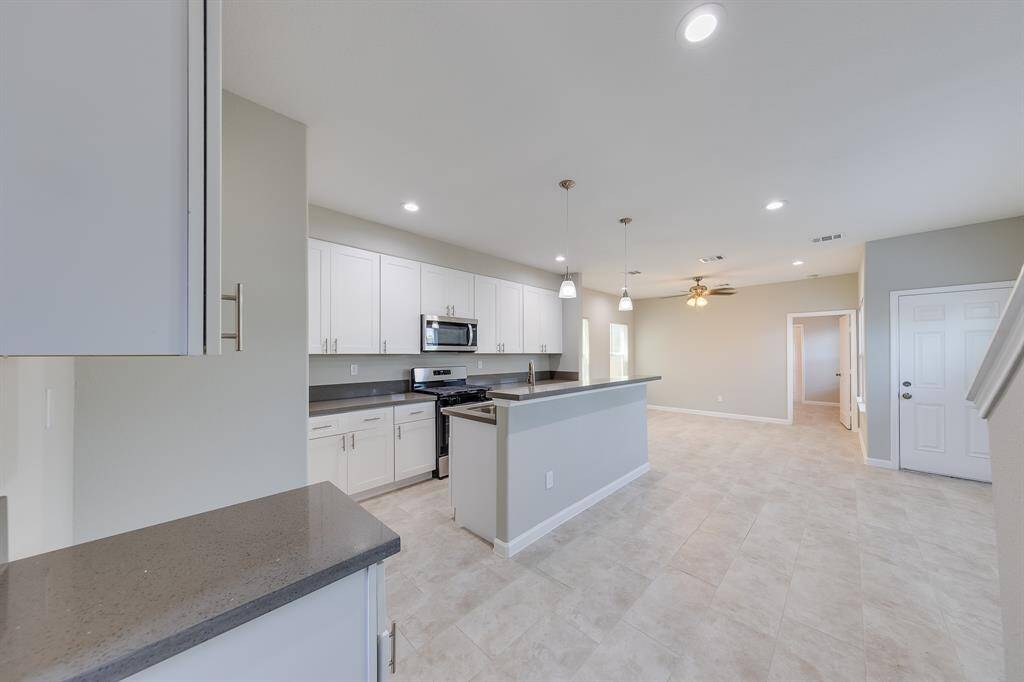
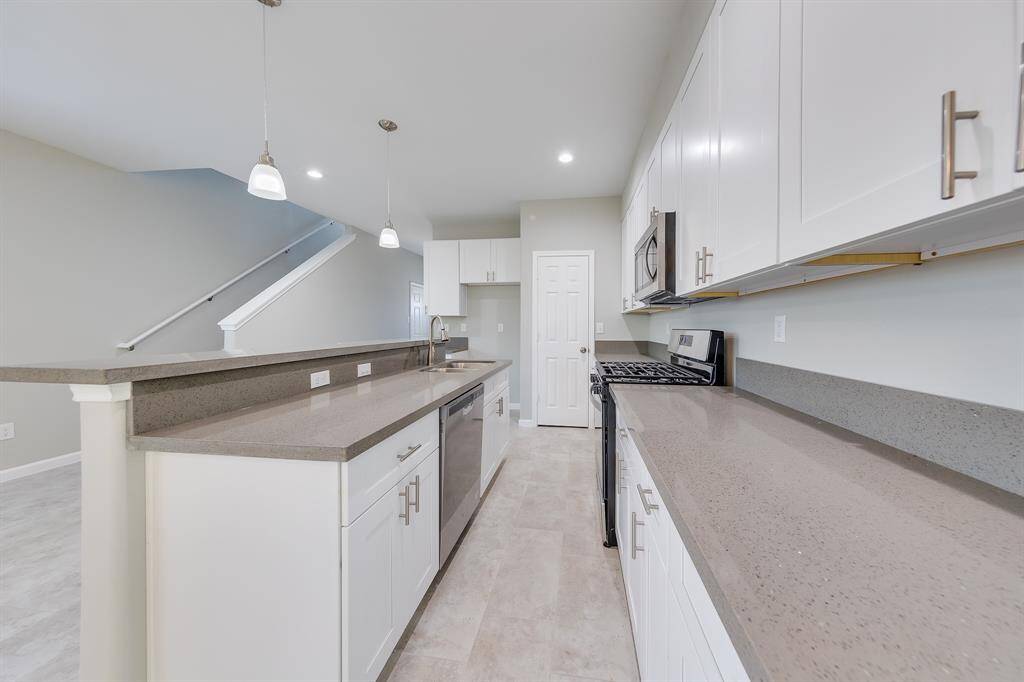
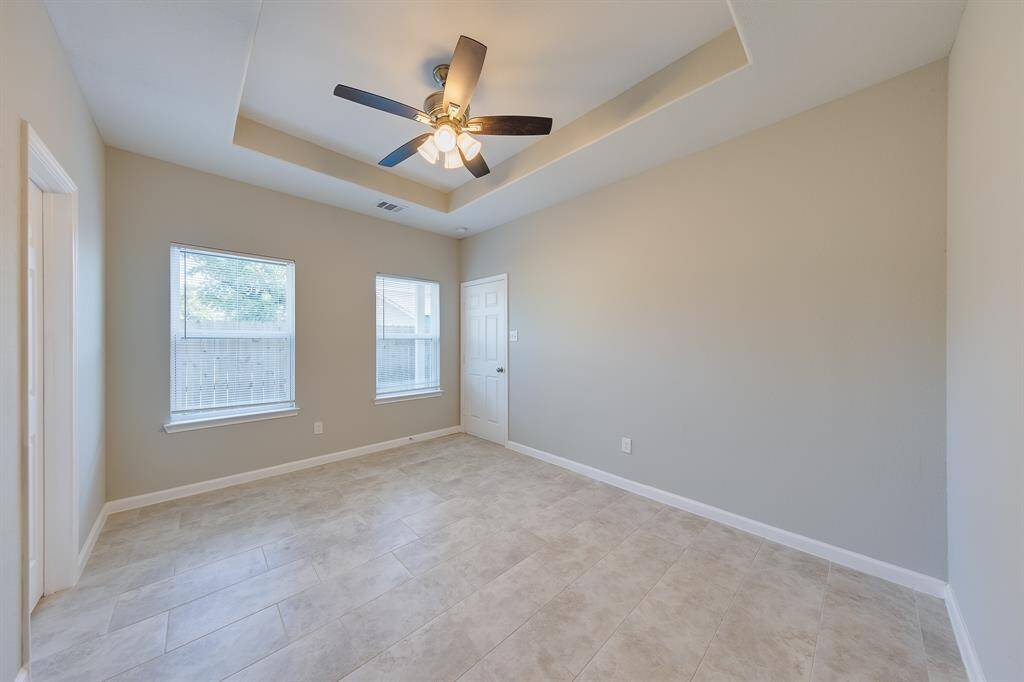
Request More Information
About 313 De Haven Street
Welcome to this beautifully designed, newly built home offering 1,488 sq. ft. of modern living space in the rapidly growing 77029 area. This thoughtfully crafted home features a spacious master bedroom conveniently located downstairs for added privacy, with two additional bedrooms and 2.5 bathrooms. The open-concept layout on the first floor combines the living, dining, and kitchen areas, perfect for gatherings and family time. Tile flooring throughout the main level adds style and easy maintenance, while the attached one-car garage provides convenience and extra storage. With its prime location in a booming area, this home offers a rare opportunity to enjoy the benefits of a new, affordable home without sacrificing quality. Whether you're a first-time buyer or looking for a fresh start, this property has everything you need to create lasting memories. Don’t miss your chance to own a beautiful home in a community on the rise!
Highlights
313 De Haven Street
$230,000
Single-Family
1,488 Home Sq Ft
Houston 77029
3 Beds
2 Full / 1 Half Baths
2,500 Lot Sq Ft
General Description
Taxes & Fees
Tax ID
014-114-023-0037
Tax Rate
2.3324%
Taxes w/o Exemption/Yr
$6,155 / 2023
Maint Fee
No
Room/Lot Size
Dining
10'7" x 13'5"
Kitchen
9'9" x 16'
2nd Bed
10'9" x 13'5"
3rd Bed
10'9" x 12'1"
4th Bed
10'7" x 12'1"
Interior Features
Fireplace
No
Floors
Laminate, Tile
Countertop
Granite
Heating
Central Gas
Cooling
Central Electric
Connections
Electric Dryer Connections, Gas Dryer Connections, Washer Connections
Bedrooms
1 Bedroom Up, Primary Bed - 1st Floor
Dishwasher
Yes
Range
Yes
Disposal
Yes
Microwave
Yes
Oven
Freestanding Oven, Gas Oven, Single Oven
Energy Feature
Attic Vents, Ceiling Fans, Energy Star Appliances, Energy Star/CFL/LED Lights, High-Efficiency HVAC, HVAC>15 SEER, Insulated/Low-E windows, Insulation - Batt, Insulation - Blown Cellulose, Radiant Attic Barrier
Interior
Fire/Smoke Alarm, High Ceiling, Prewired for Alarm System, Window Coverings
Loft
Maybe
Exterior Features
Foundation
Slab
Roof
Composition
Exterior Type
Cement Board
Water Sewer
Public Sewer, Public Water
Exterior
Back Yard Fenced, Patio/Deck
Private Pool
No
Area Pool
No
Lot Description
Cleared, Subdivision Lot
New Construction
Yes
Front Door
South
Listing Firm
Schools (GALENA - 21 - Galena Park)
| Name | Grade | Great School Ranking |
|---|---|---|
| Jacinto City Elem | Elementary | 8 of 10 |
| Galena Park Middle | Middle | 7 of 10 |
| Galena Park High | High | 5 of 10 |
School information is generated by the most current available data we have. However, as school boundary maps can change, and schools can get too crowded (whereby students zoned to a school may not be able to attend in a given year if they are not registered in time), you need to independently verify and confirm enrollment and all related information directly with the school.

