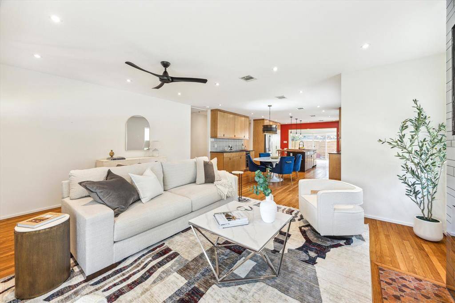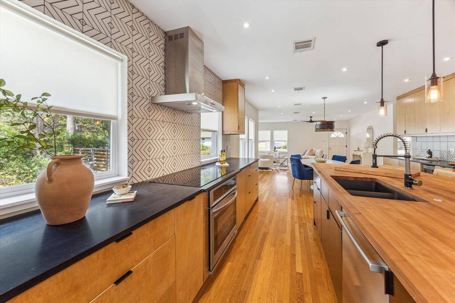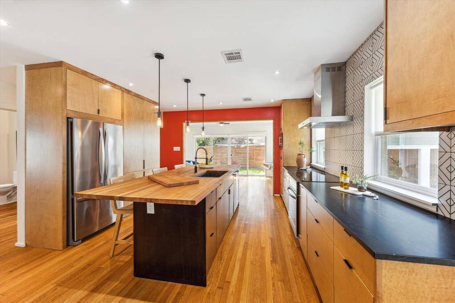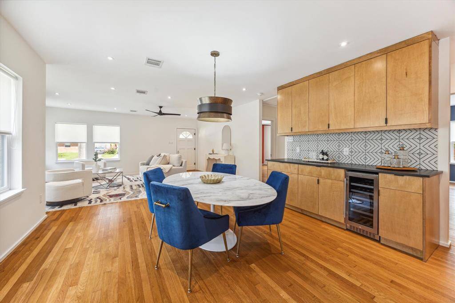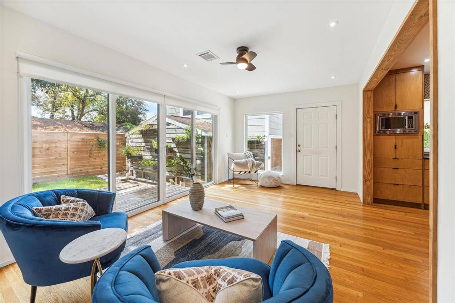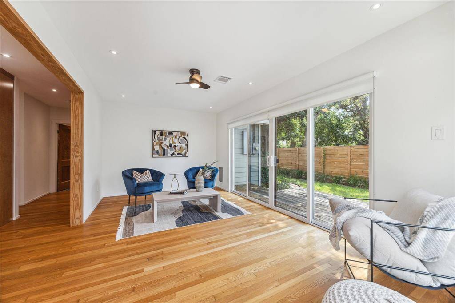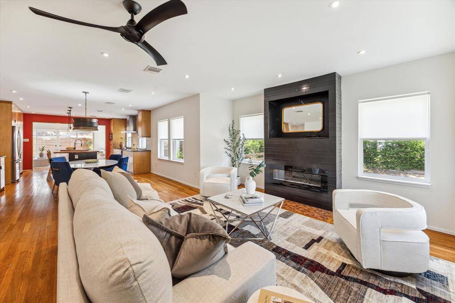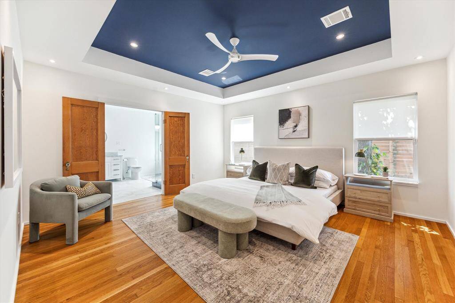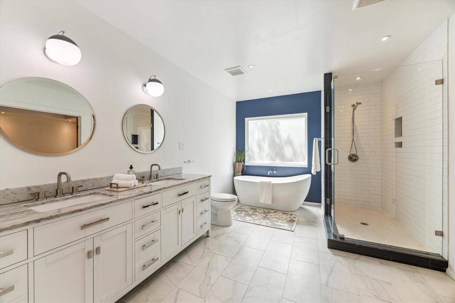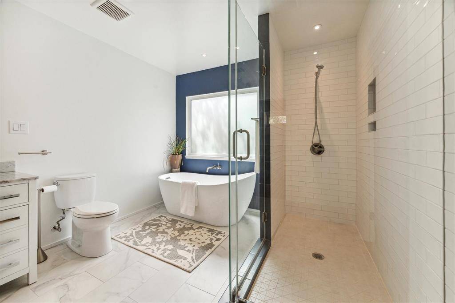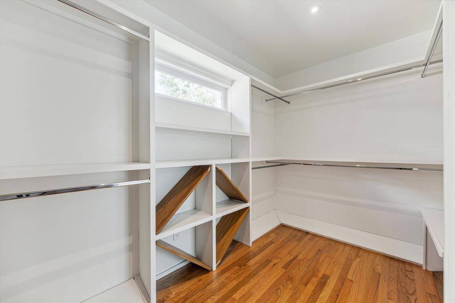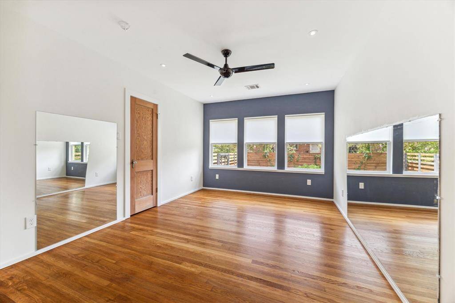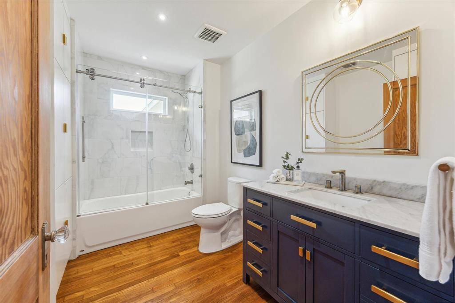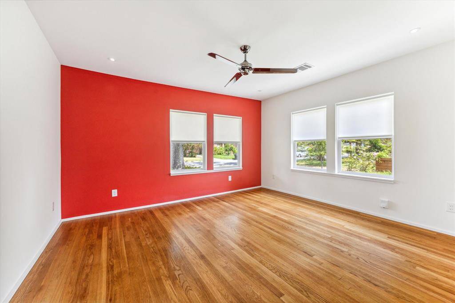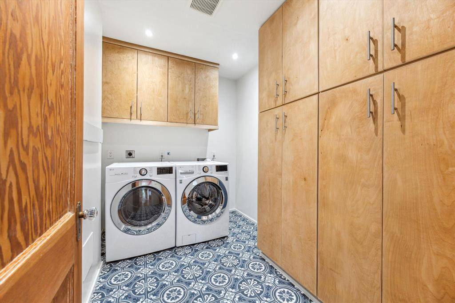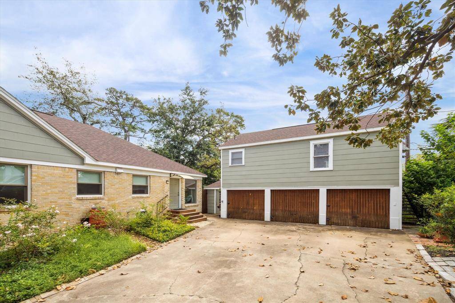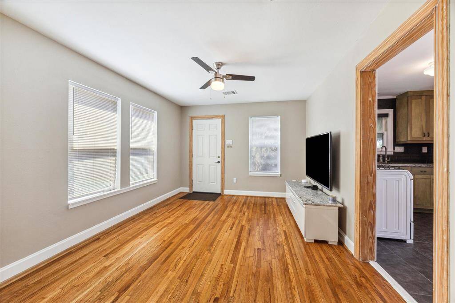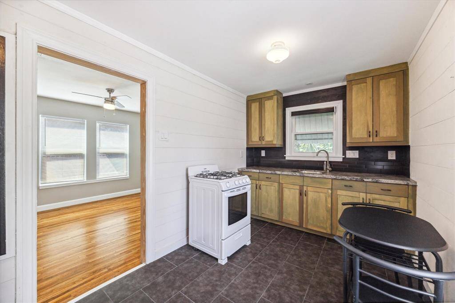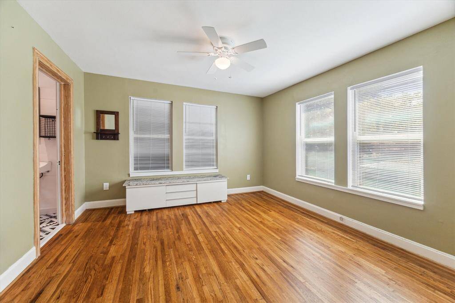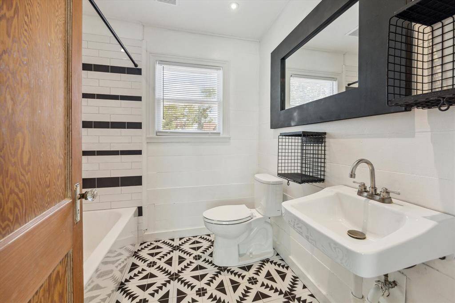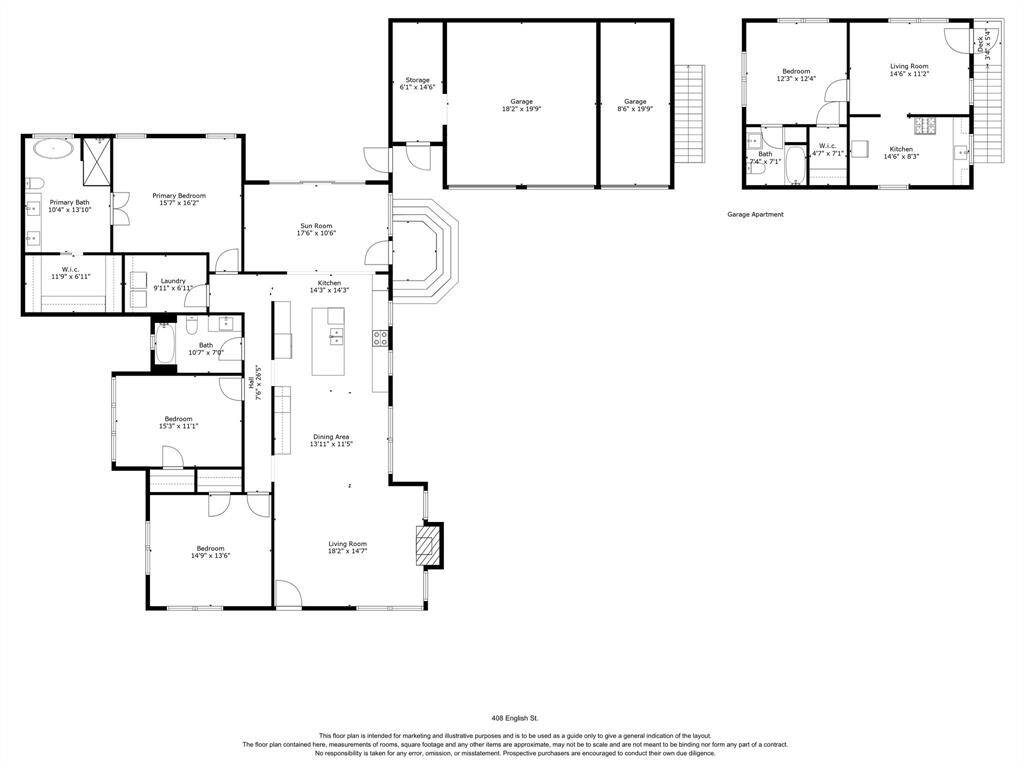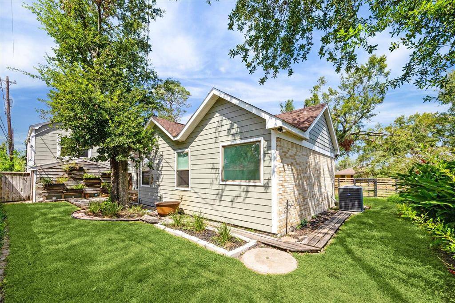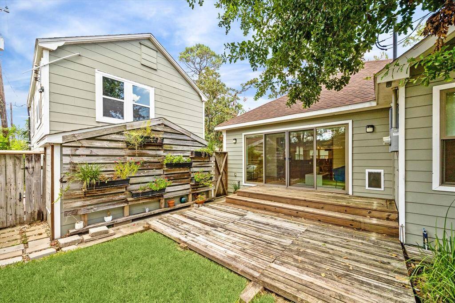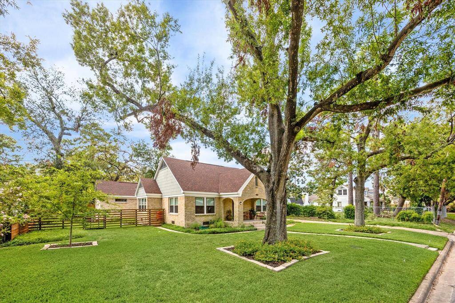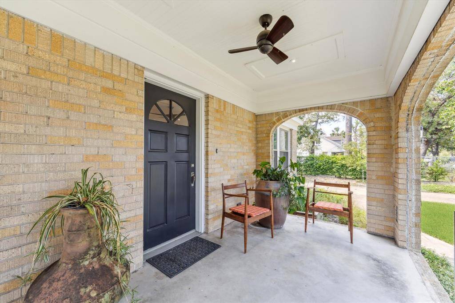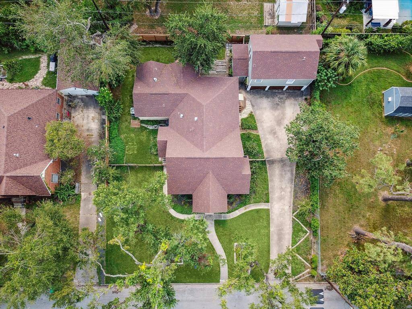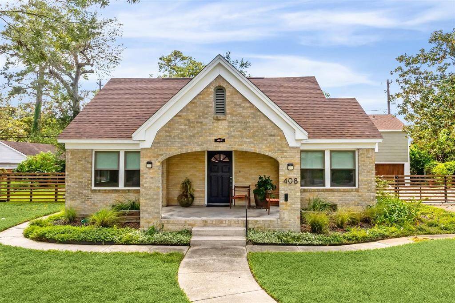408 English Street, Houston, Texas 77009
$779,900
3 Beds
2 Full Baths
Single-Family
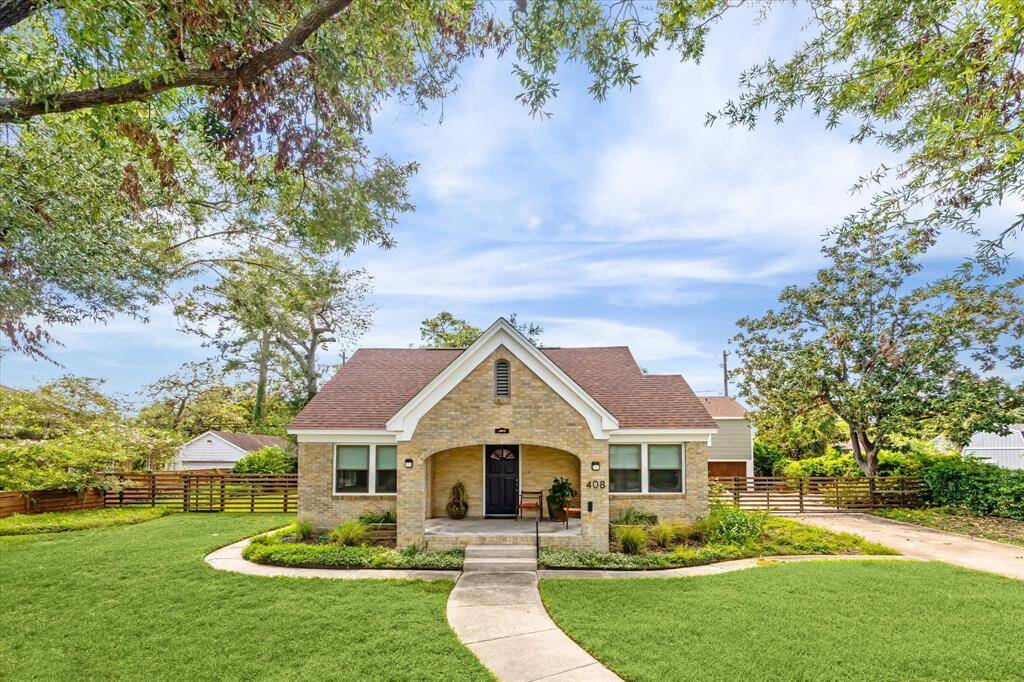

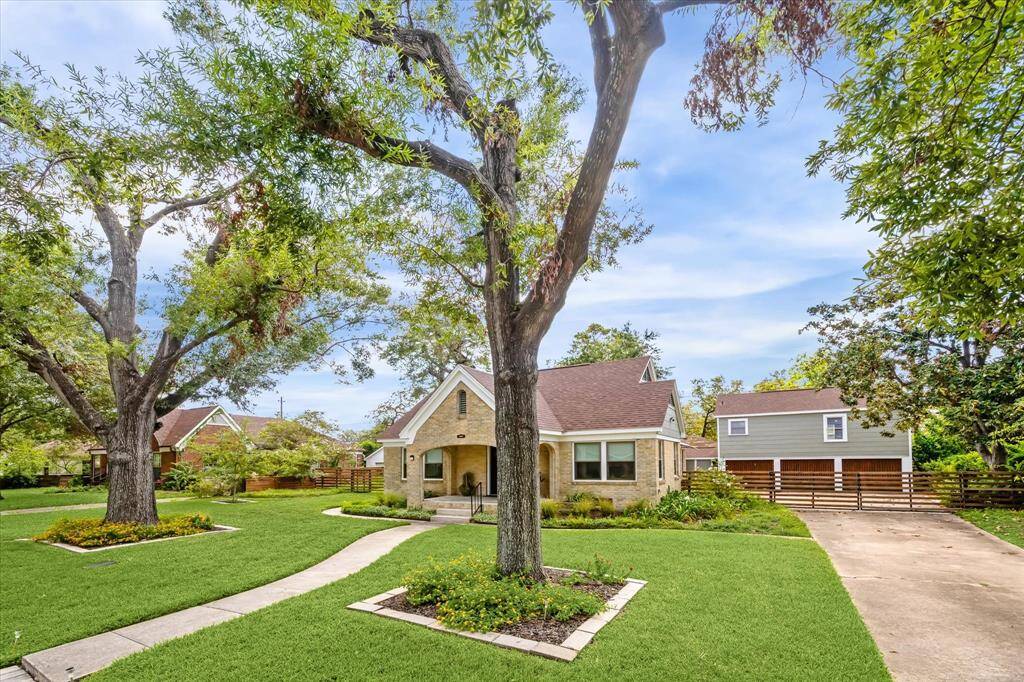
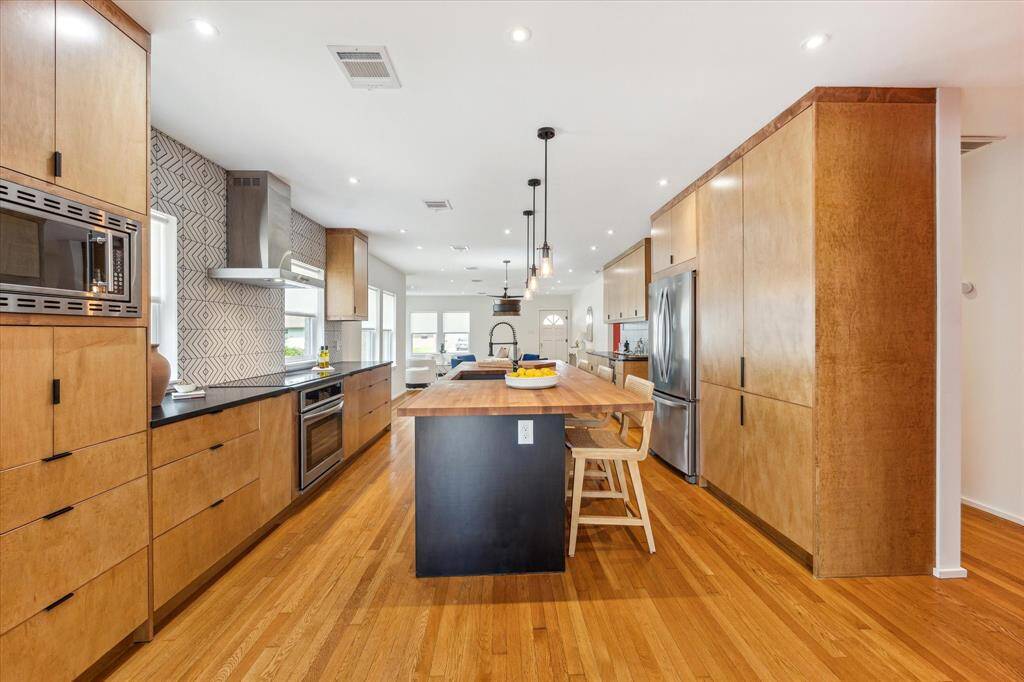
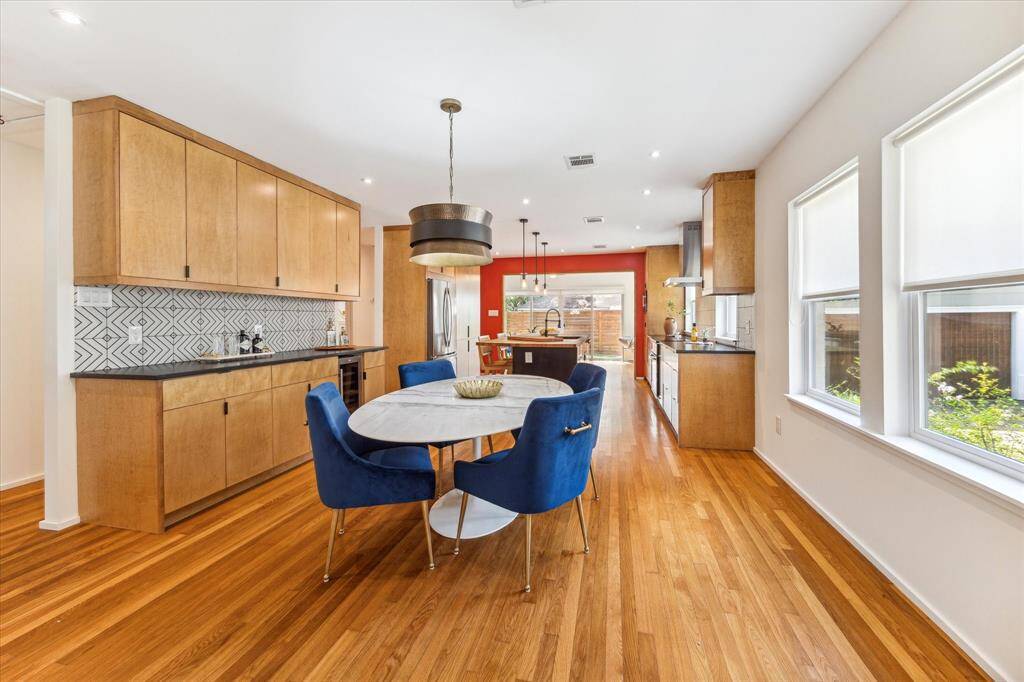
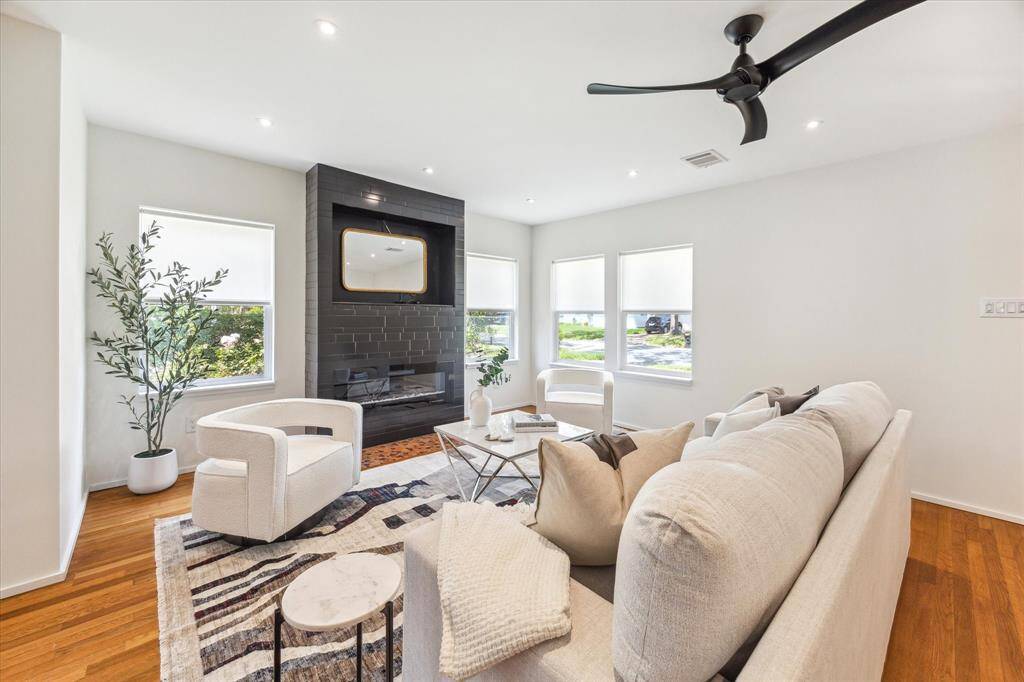
Request More Information
About 408 English Street
Welcome to 408 English, a preserved 1941 model home that was thoughtfully renovated and expanded by the current homeowners who are only the second owners of this piece of history! This 3 bed/2 bath home is situated on an impressive 10,600 sf lot & includes a 3-car garage with a fully equipped 1 bed/1bath 560 sf garage apartment above- perfect for generating income or hosting guests. From the moment you walk in you will be captivated by the hardwood floors bathed in natural light & a stylish kitchen featuring custom maple cabinets, butcher block island & Angola black granite counters. There are 2 living spaces, one w/ a fireplace & the other w/ large glass doors leading to the backyard. The spacious primary suite offers a luxurious bath & walk-in closet. Two secondary bedrooms, a beautiful full bath and spacious laundry room complete the main house. Located close to the Heights, Downtown, Theater District & with easy access to the light rail, this one is truly a gem not to be missed!
Highlights
408 English Street
$779,900
Single-Family
2,176 Home Sq Ft
Houston 77009
3 Beds
2 Full Baths
10,600 Lot Sq Ft
General Description
Taxes & Fees
Tax ID
066-064-033-0004
Tax Rate
2.0148%
Taxes w/o Exemption/Yr
$14,636 / 2023
Maint Fee
Yes / $60 Annually
Maintenance Includes
Other
Room/Lot Size
Living
18 X 14
Dining
13 X 11
Kitchen
14 X 14
5th Bed
16 X 15
Interior Features
Fireplace
1
Floors
Wood
Countertop
Granite
Heating
Central Gas
Cooling
Central Electric
Connections
Gas Dryer Connections, Washer Connections
Bedrooms
2 Bedrooms Down, Primary Bed - 1st Floor
Dishwasher
Yes
Range
Yes
Disposal
Yes
Microwave
Yes
Oven
Gas Oven
Energy Feature
Attic Vents, Ceiling Fans, Digital Program Thermostat, Energy Star Appliances, Energy Star/CFL/LED Lights, High-Efficiency HVAC, HVAC>13 SEER, Insulated/Low-E windows, Insulation - Blown Fiberglass, North/South Exposure, Tankless/On-Demand H2O Heater
Interior
Dry Bar, Dryer Included, Fire/Smoke Alarm, Refrigerator Included, Washer Included, Window Coverings, Wine/Beverage Fridge
Loft
Maybe
Exterior Features
Foundation
Pier & Beam
Roof
Composition
Exterior Type
Brick, Cement Board, Wood
Water Sewer
Public Sewer, Public Water
Exterior
Back Green Space, Back Yard, Back Yard Fenced, Detached Gar Apt /Quarters, Fully Fenced, Patio/Deck, Porch, Private Driveway, Side Yard
Private Pool
No
Area Pool
Maybe
Lot Description
Subdivision Lot
New Construction
No
Front Door
North
Listing Firm
Schools (HOUSTO - 27 - Houston)
| Name | Grade | Great School Ranking |
|---|---|---|
| Jefferson Elem (Houston) | Elementary | 4 of 10 |
| Marshall Middle | Middle | 3 of 10 |
| Davis High (Houston) | High | 3 of 10 |
School information is generated by the most current available data we have. However, as school boundary maps can change, and schools can get too crowded (whereby students zoned to a school may not be able to attend in a given year if they are not registered in time), you need to independently verify and confirm enrollment and all related information directly with the school.

