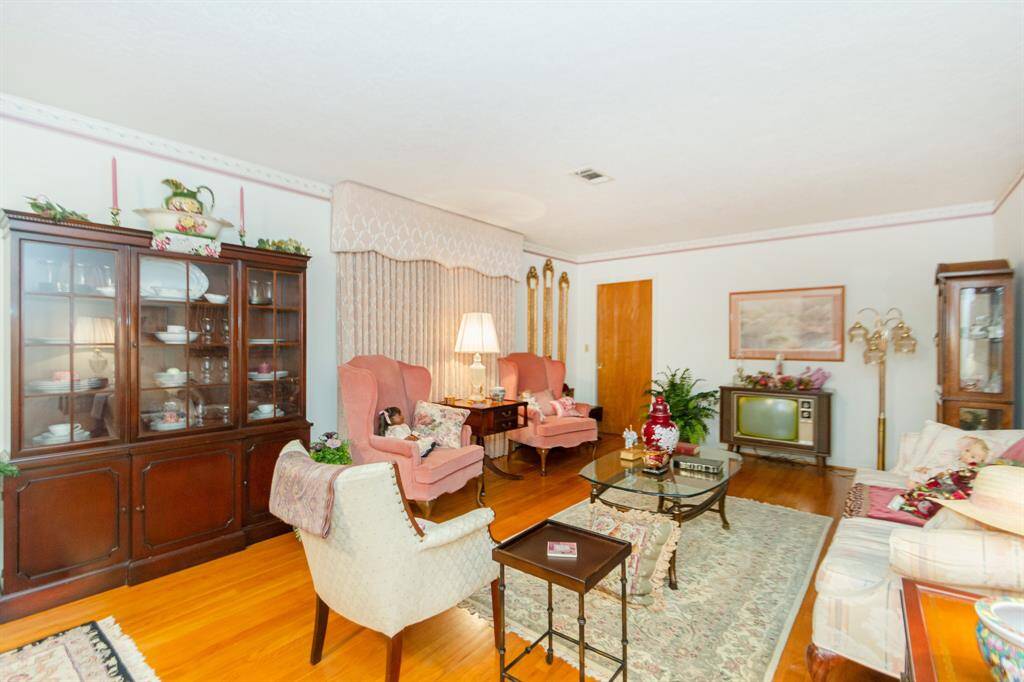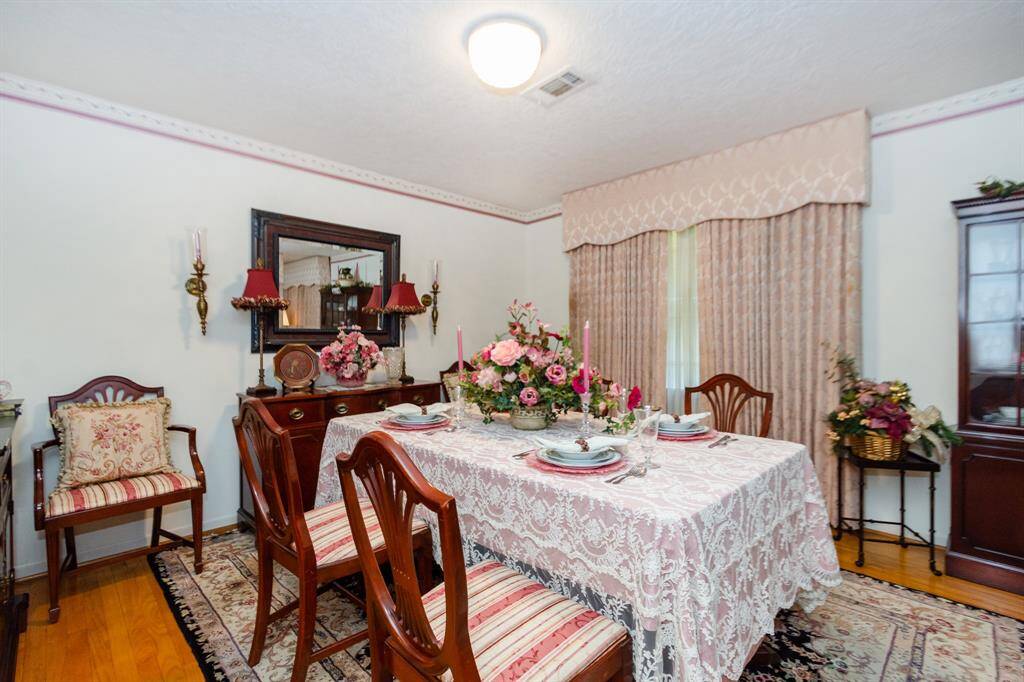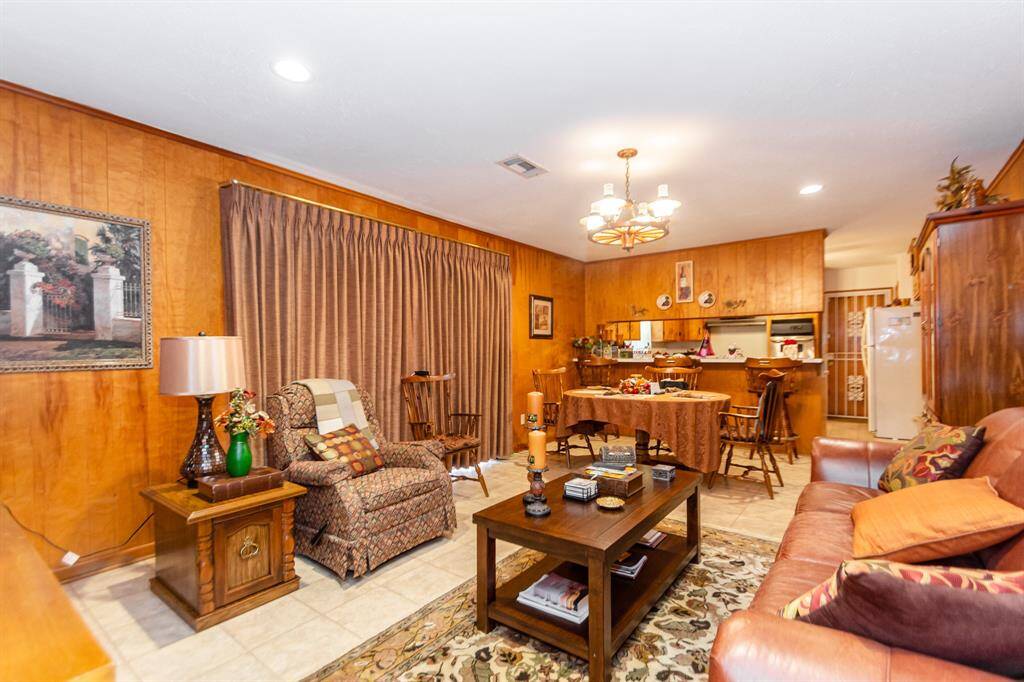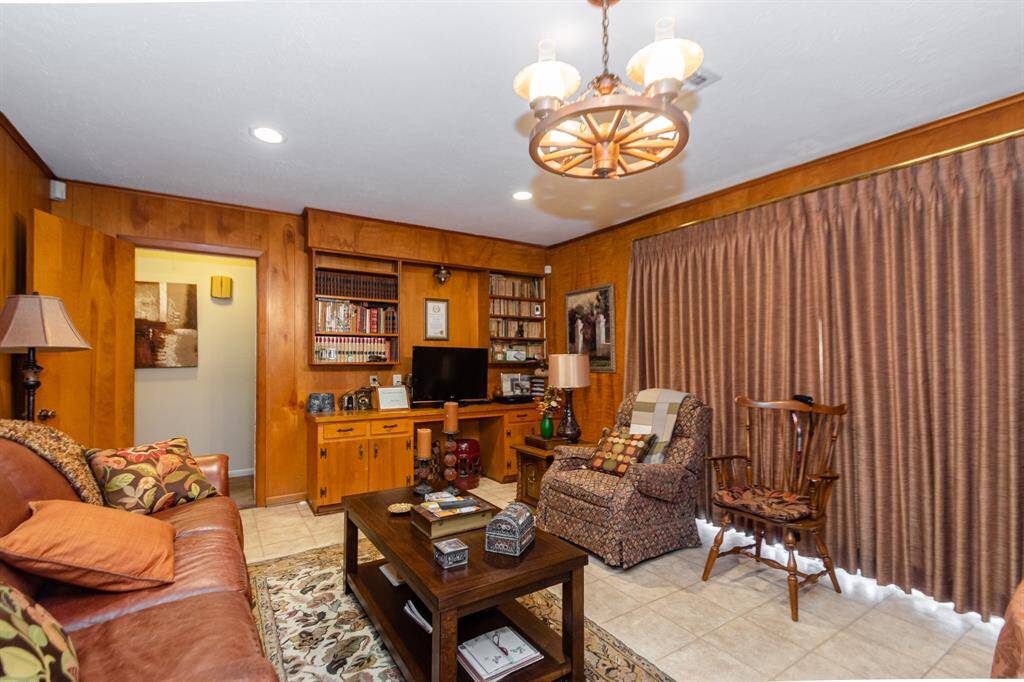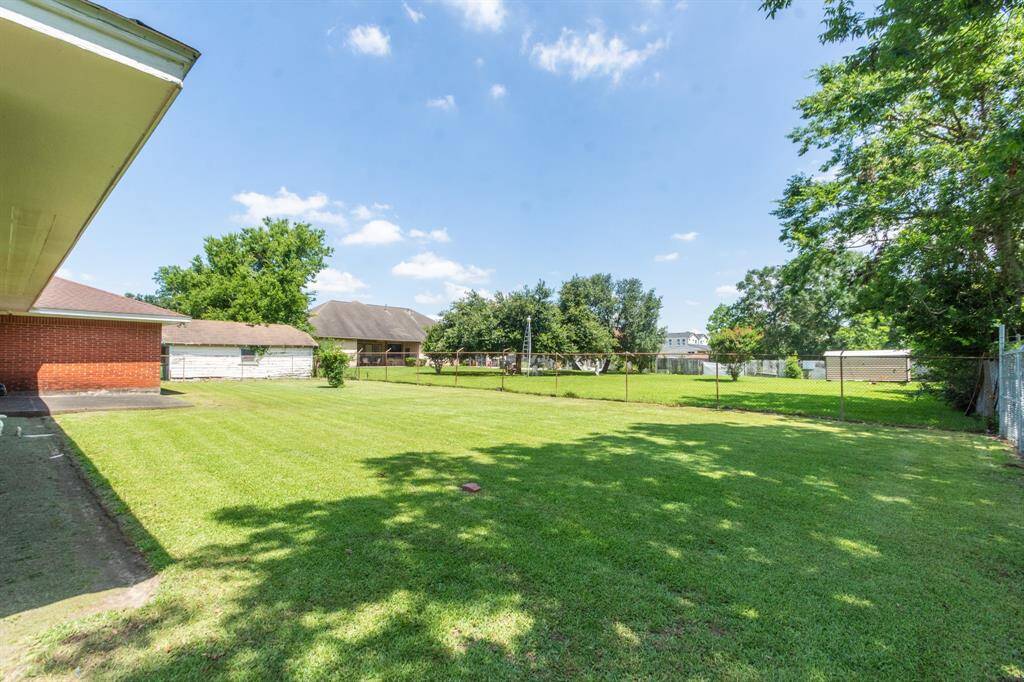5009 Rand Street, Houston, Texas 77026
$350,000
3 Beds
2 Full Baths
Single-Family
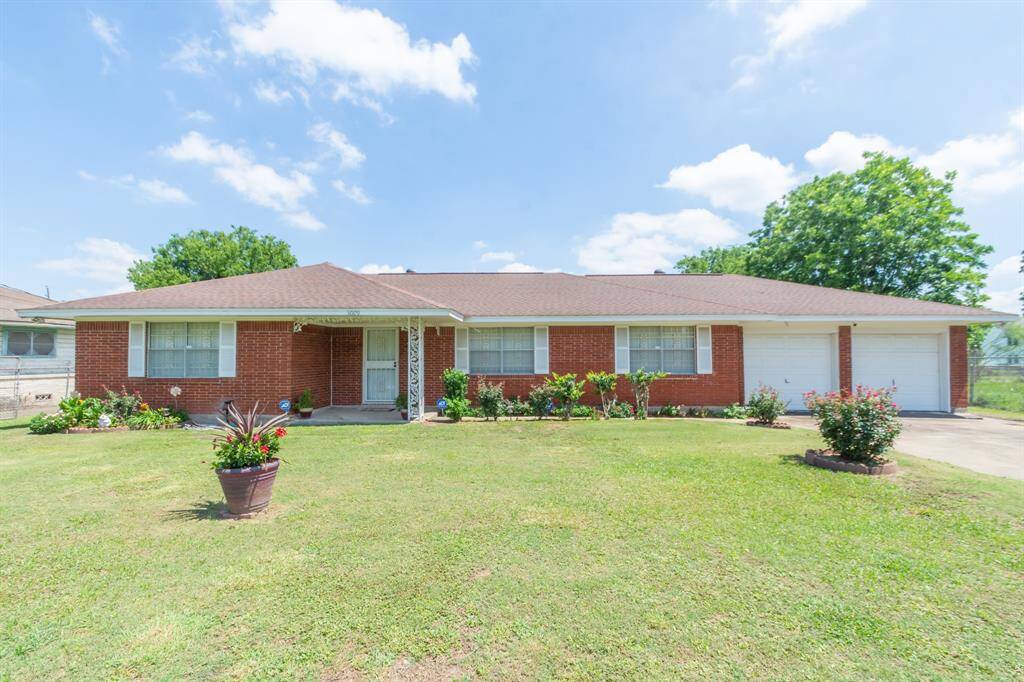



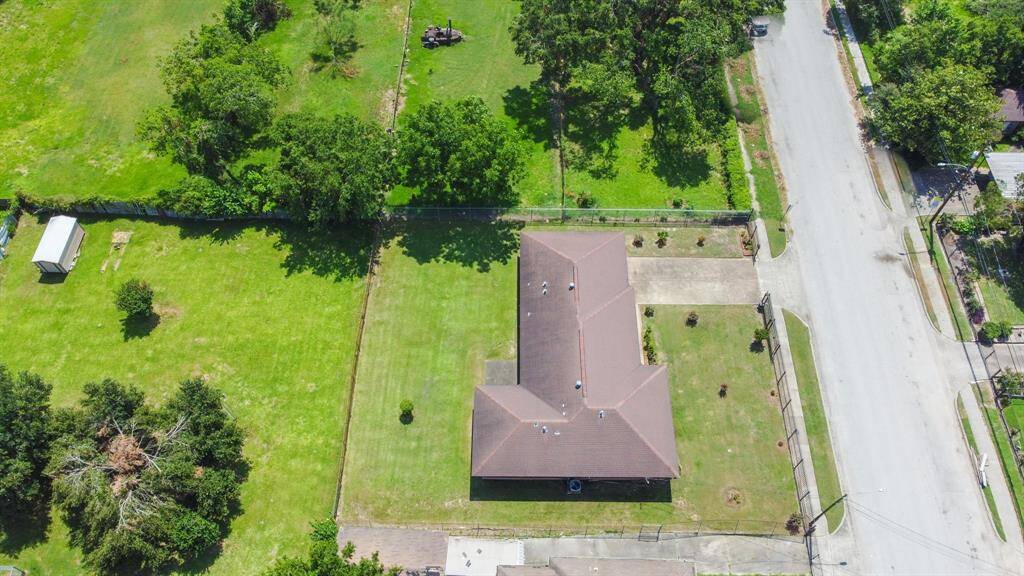

Request More Information
About 5009 Rand Street
Welcome to this charming, meticulously maintained older home, nestled within a peaceful neighborhood.
As you step through the private gate, you are greeted by a spacious front yard adorned with lush greenery, inviting you to explore further. The classic architecture of this home exudes character and warmth, evoking a sense of nostalgia while seamlessly blending with contemporary conveniences. Upon entry, you are welcomed into a formal living area, illuminated by natural light. The interior exudes a sense of timeless elegance. The heart of this home lies in it's kitchen, where culinary enthusiasts will delight in preparing meals. Adjacent to the kitchen is a formal dining area. This home offers three comfortably sized bedrooms. The master suite boasts its own ensuite bathroom, offering a private oasis for unwinding after a long day. Step outside into the expansive backyard, a rare find in today's urban landscape. Around the corner from Lemar Flemming Elementary!
Highlights
5009 Rand Street
$350,000
Single-Family
1,908 Home Sq Ft
Houston 77026
3 Beds
2 Full Baths
12,000 Lot Sq Ft
General Description
Taxes & Fees
Tax ID
065-123-025-0378
Tax Rate
2.0148%
Taxes w/o Exemption/Yr
$5,349 / 2023
Maint Fee
No
Room/Lot Size
Living
16 x 20
Kitchen
10 x 14
1st Bed
12 x 14
2nd Bed
11 x 14
3rd Bed
10 x 12
Interior Features
Fireplace
No
Floors
Tile, Travertine, Wood
Countertop
Laminate
Heating
Central Gas
Cooling
Central Electric
Connections
Electric Dryer Connections, Washer Connections
Bedrooms
2 Bedrooms Down, Primary Bed - 1st Floor
Dishwasher
Yes
Range
Yes
Disposal
Yes
Microwave
Yes
Oven
Electric Oven
Energy Feature
Ceiling Fans, Other Energy Features
Interior
Fire/Smoke Alarm, Formal Entry/Foyer, Prewired for Alarm System
Loft
Maybe
Exterior Features
Foundation
Slab
Roof
Composition
Exterior Type
Brick
Water Sewer
Public Sewer, Public Water
Exterior
Back Green Space, Back Yard, Back Yard Fenced, Fully Fenced
Private Pool
No
Area Pool
No
Lot Description
Subdivision Lot
New Construction
No
Listing Firm
AEA Realty, LLC
Schools (HOUSTO - 27 - Houston)
| Name | Grade | Great School Ranking |
|---|---|---|
| Kashmere Gardens Elem | Elementary | 6 of 10 |
| Key Middle | Middle | 5 of 10 |
| Kashmere High | High | 3 of 10 |
School information is generated by the most current available data we have. However, as school boundary maps can change, and schools can get too crowded (whereby students zoned to a school may not be able to attend in a given year if they are not registered in time), you need to independently verify and confirm enrollment and all related information directly with the school.




