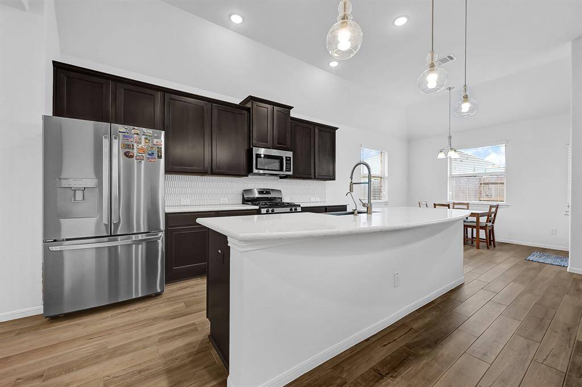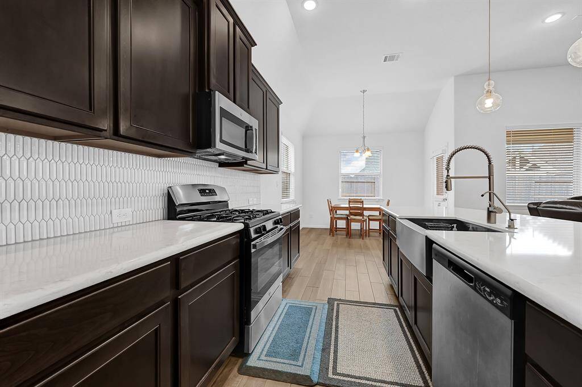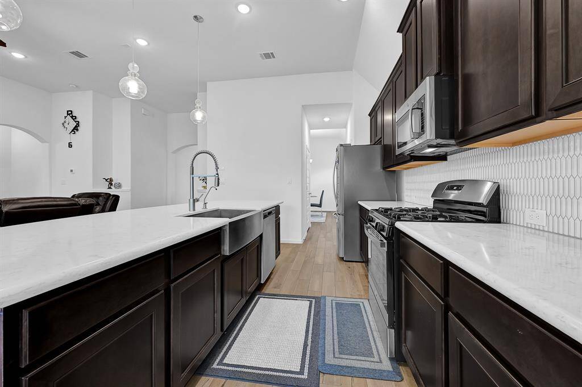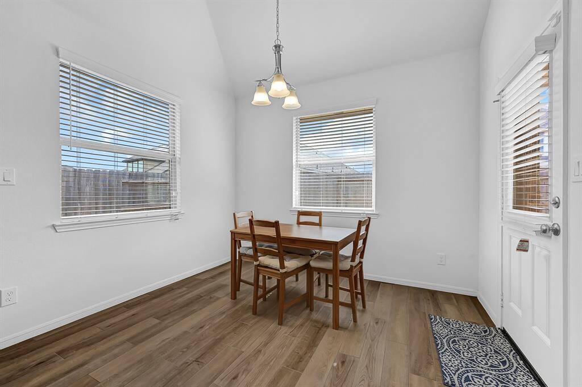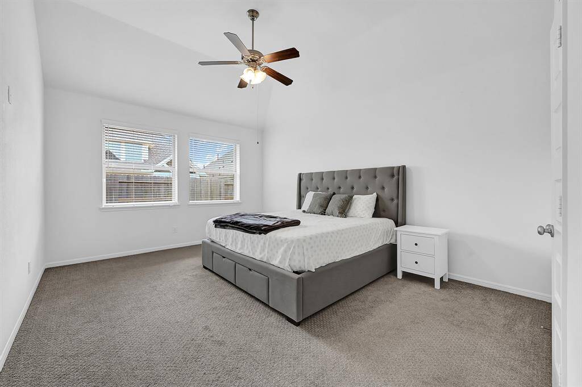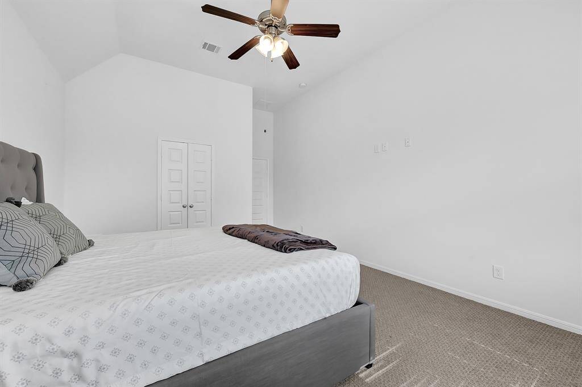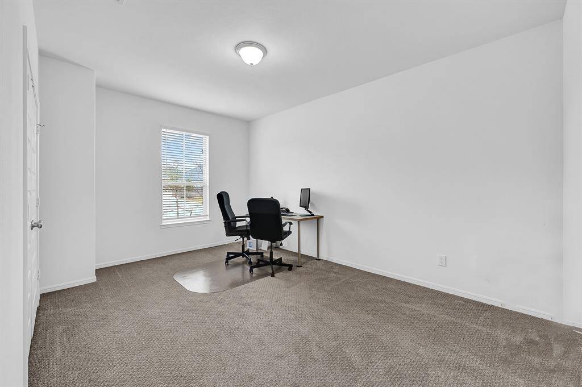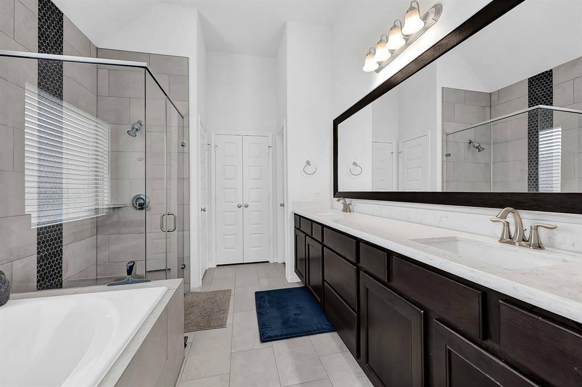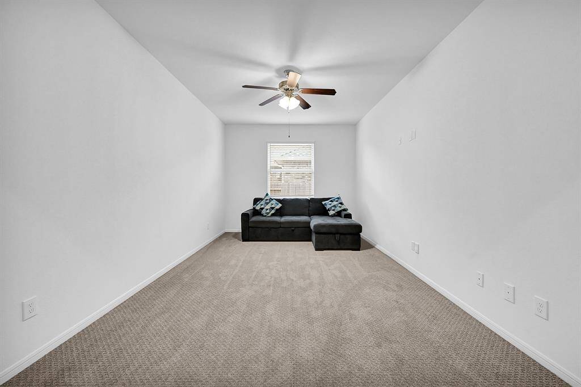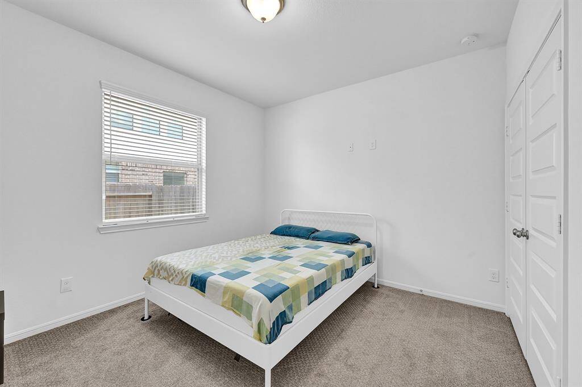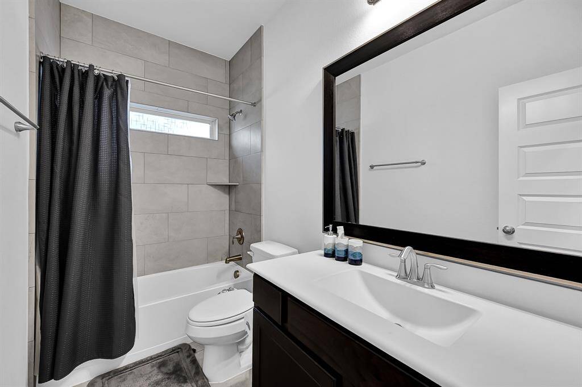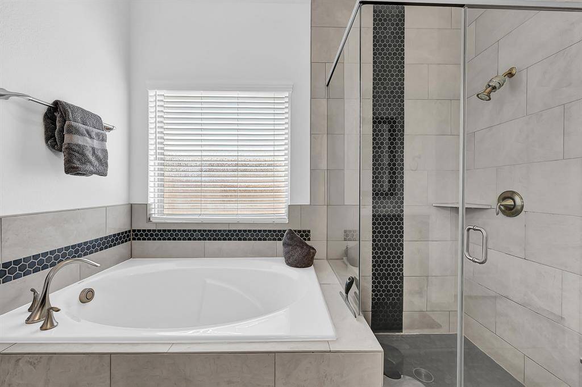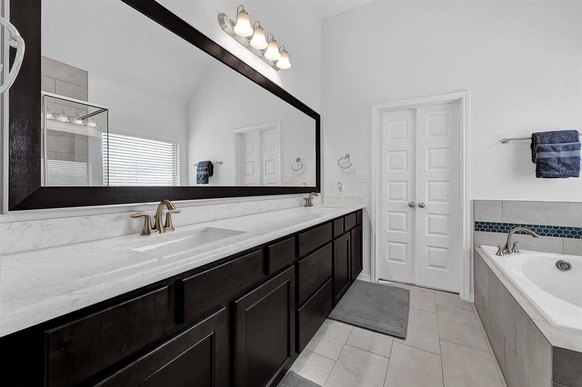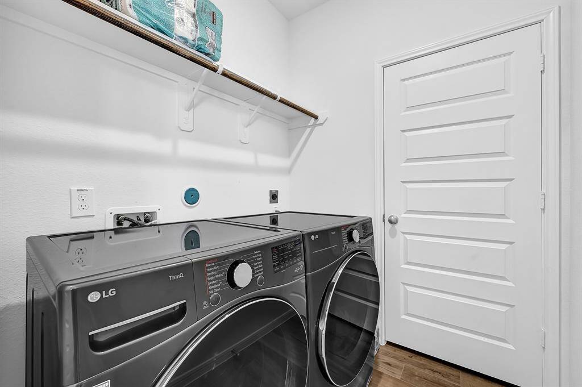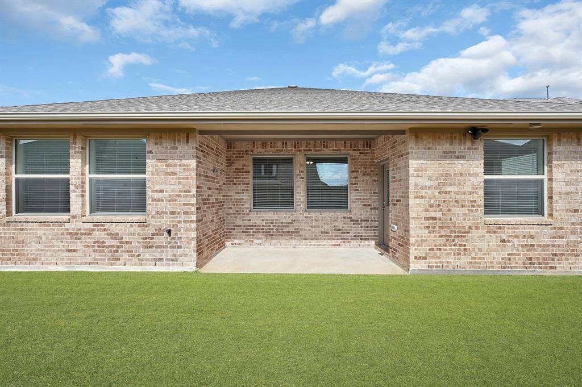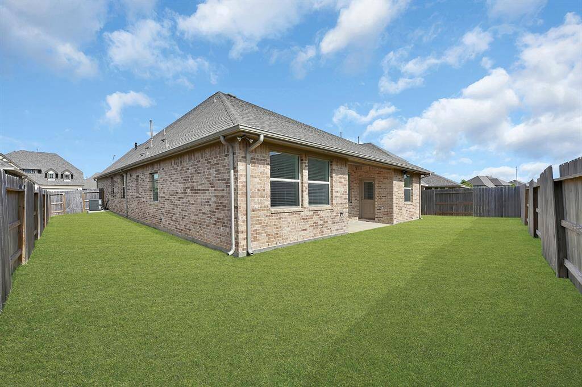5811 Ashland Lane, Houston, Texas 77505
$3,300
4 Beds
3 Full Baths
Single-Family
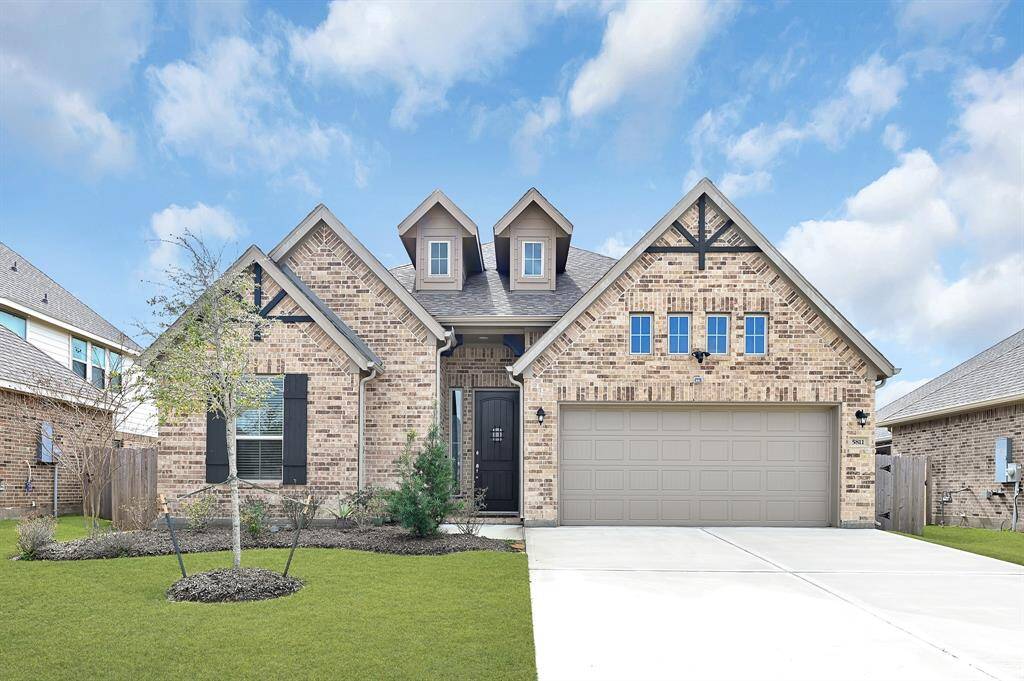

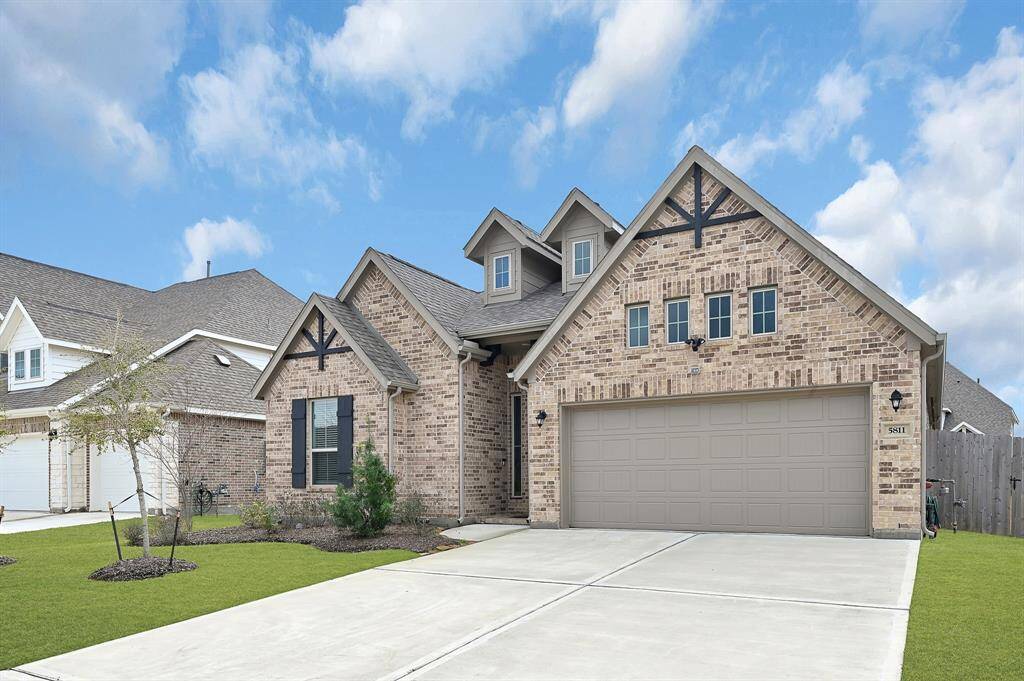
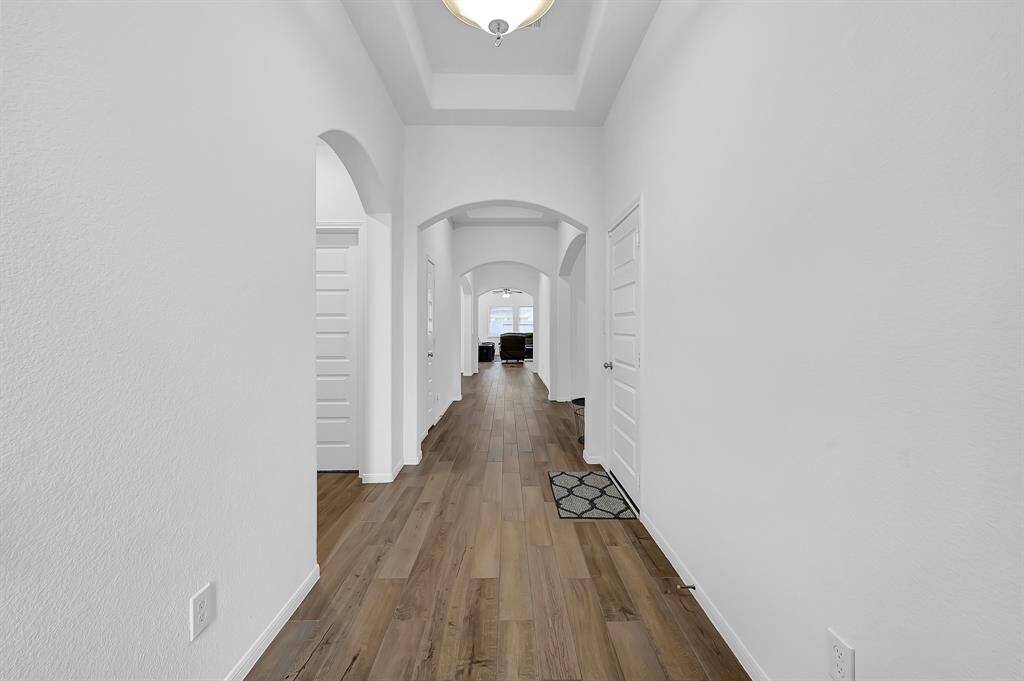
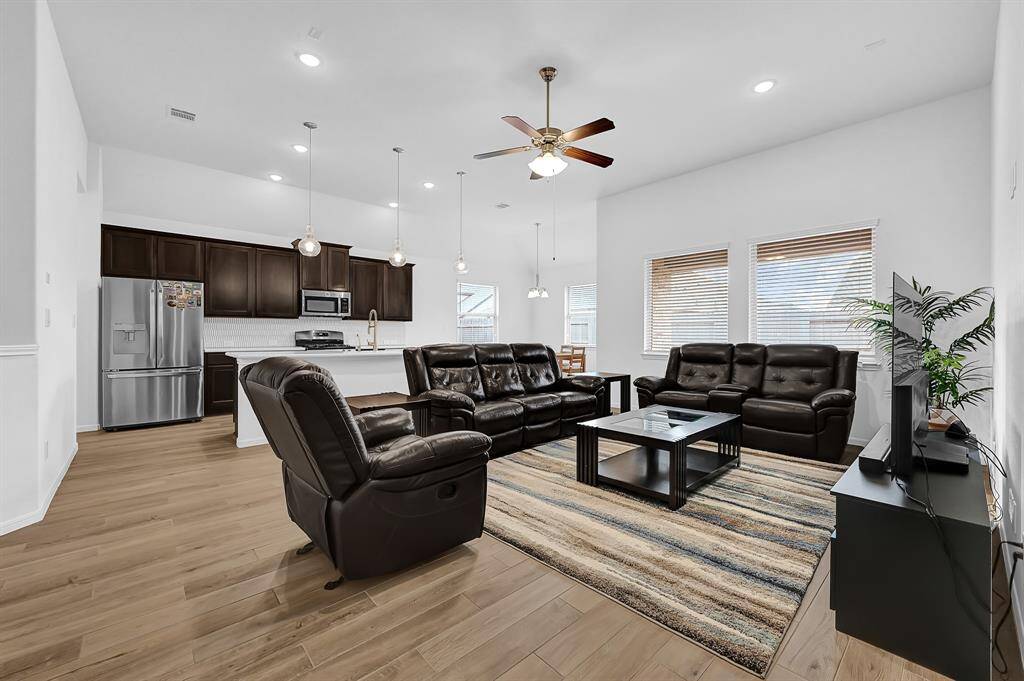
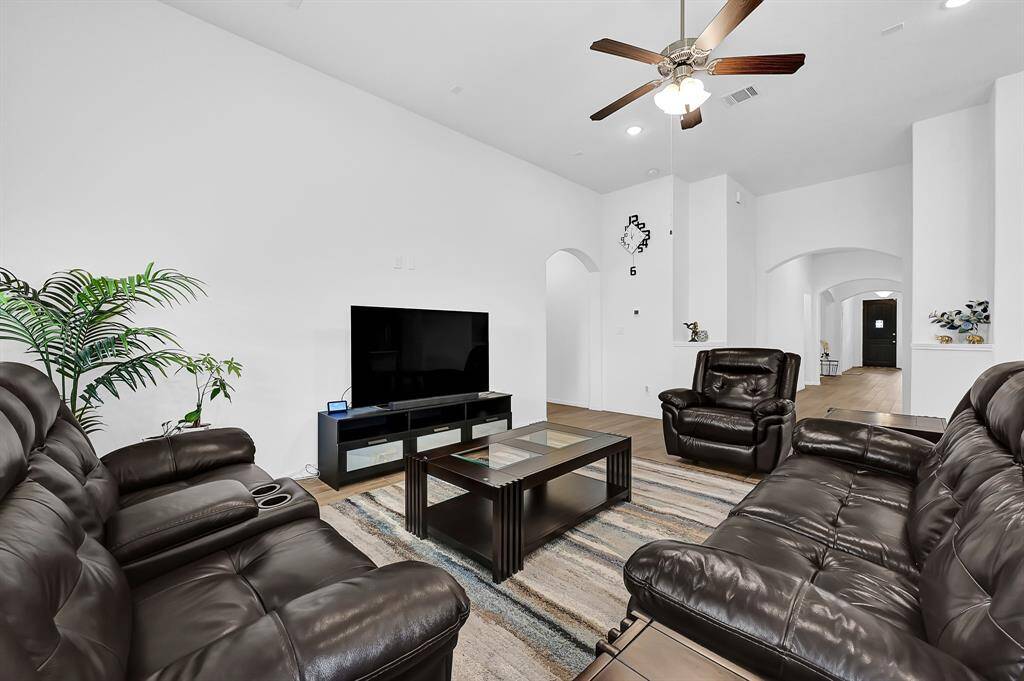
Request More Information
About 5811 Ashland Lane
Check out this move-in ready 4-bedroom home located in a desirable subdivision, just minutes from shopping centers, medical facilities, and Deer Park schools. The kitchen features numerous upgrades, and there’s an extra room perfect for a game room or a home office. With an open-concept layout, this home offers plenty of space to live and entertain.
Highlights
5811 Ashland Lane
$3,300
Single-Family
2,700 Home Sq Ft
Houston 77505
4 Beds
3 Full Baths
7,530 Lot Sq Ft
General Description
Taxes & Fees
Tax ID
144-192-002-0032
Tax Rate
Unknown
Taxes w/o Exemption/Yr
Unknown
Maint Fee
No
Room/Lot Size
Living
16X19
Dining
12X13
Kitchen
8X14
1st Bed
13X16
2nd Bed
10X15
3rd Bed
12X11
4th Bed
10X12
Interior Features
Fireplace
1
Heating
Central Electric
Cooling
Central Gas
Bedrooms
2 Bedrooms Down, Primary Bed - 1st Floor
Dishwasher
Maybe
Range
Yes
Disposal
Maybe
Microwave
Maybe
Loft
Maybe
Exterior Features
Water Sewer
Public Sewer, Public Water
Private Pool
No
Area Pool
No
Lot Description
Cleared
New Construction
No
Listing Firm
Schools (DEERPA - 16 - Deer Park)
| Name | Grade | Great School Ranking |
|---|---|---|
| Jp Dabbs Elem | Elementary | 5 of 10 |
| Fairmont Jr High | Middle | 9 of 10 |
| Deer Park High | High | 6 of 10 |
School information is generated by the most current available data we have. However, as school boundary maps can change, and schools can get too crowded (whereby students zoned to a school may not be able to attend in a given year if they are not registered in time), you need to independently verify and confirm enrollment and all related information directly with the school.

