6226 Canada Drive, Houston, Texas 77505
This Property is Off-Market
- 3 Beds
- 2 Full Baths
- Single-Family
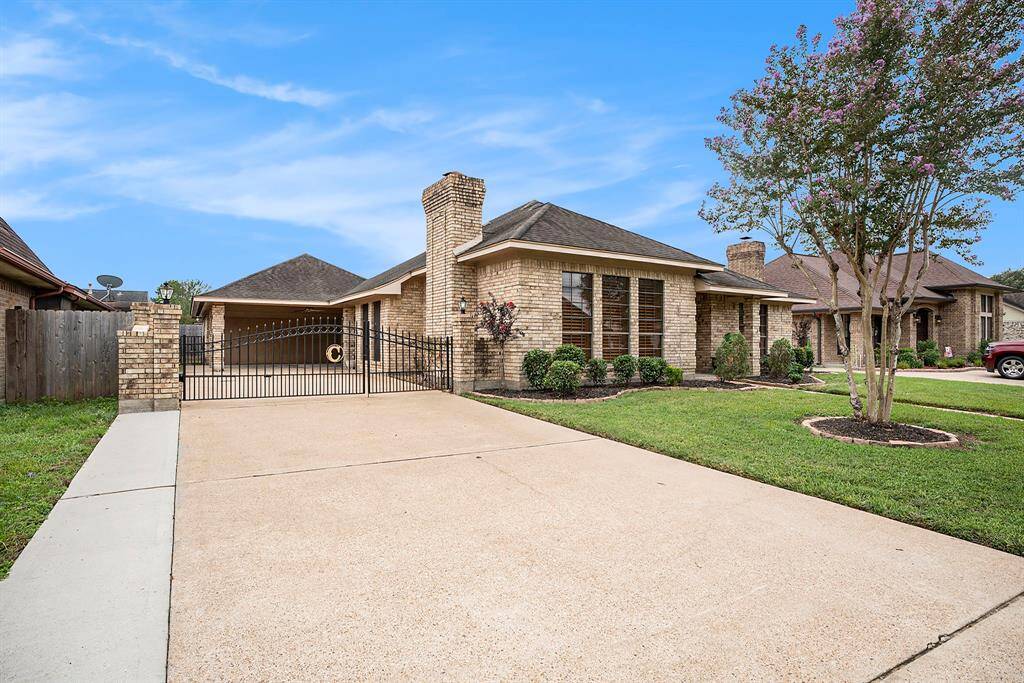
Large double wide driveway with auto gate and covered port cochere
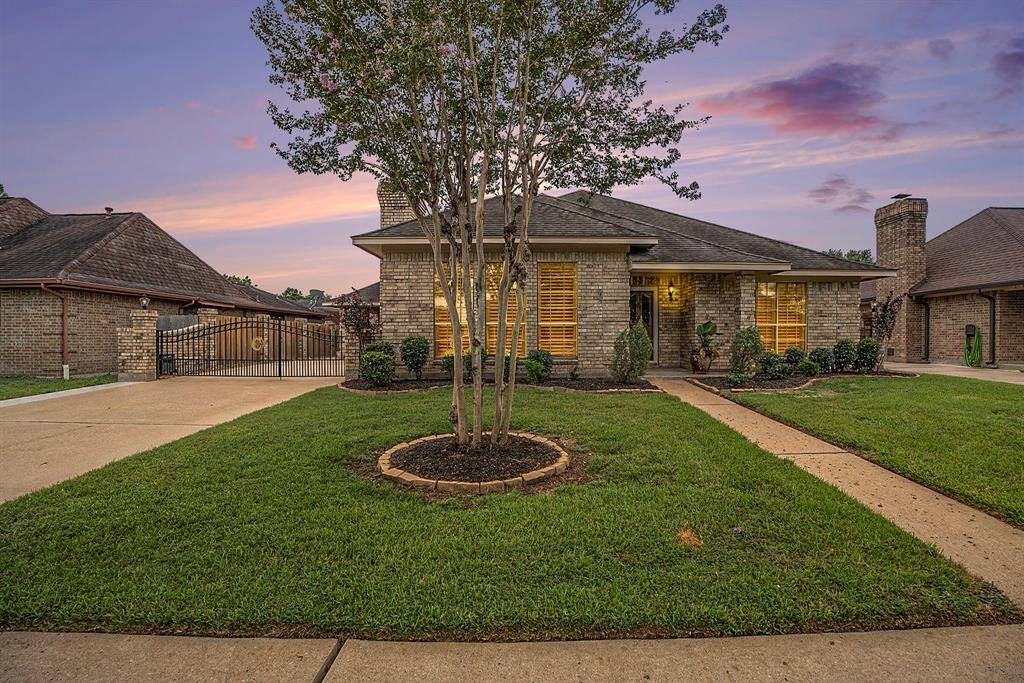
Automatic sprinkler/irrigation system
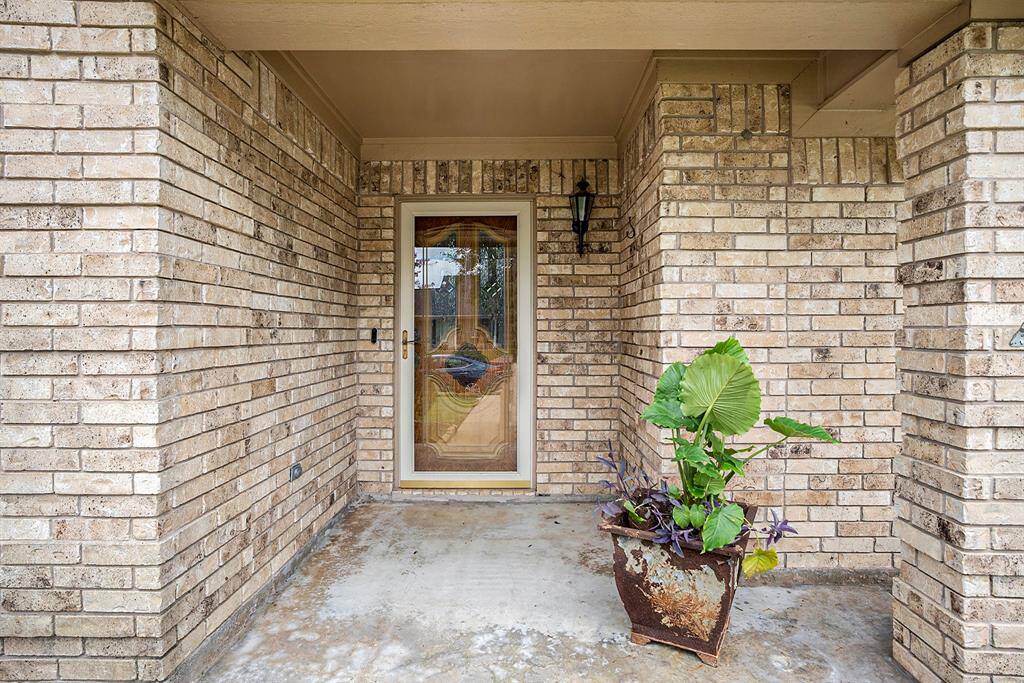
Welcoming entry with storm door

Comfortable family room featuring custom paneling/wood shutters/custom built in storage and shelves and recessed lighting

Family room
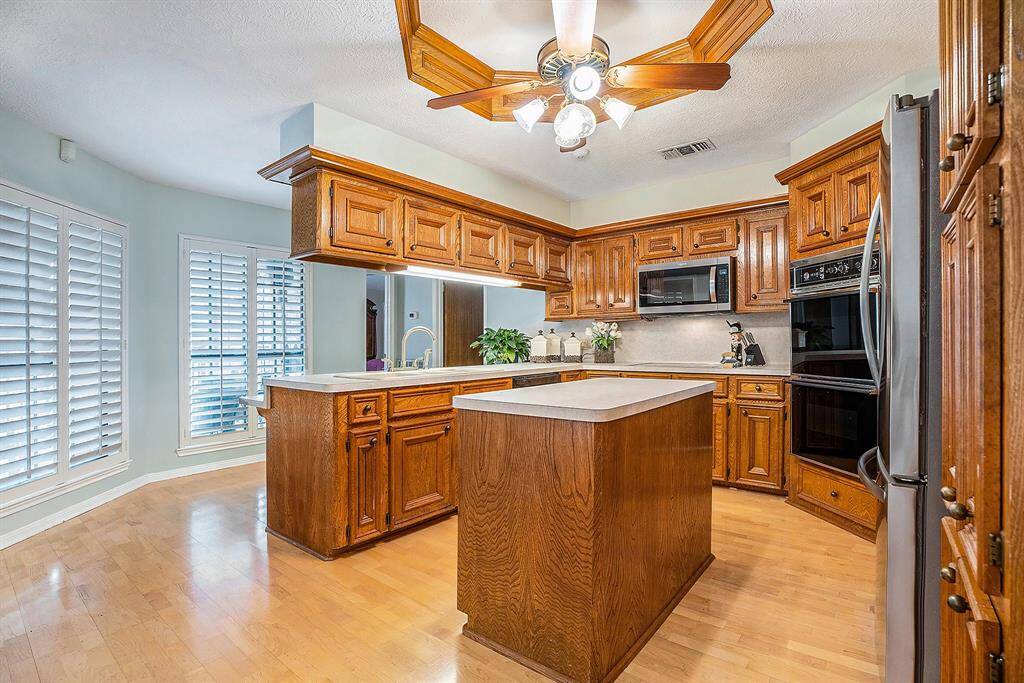
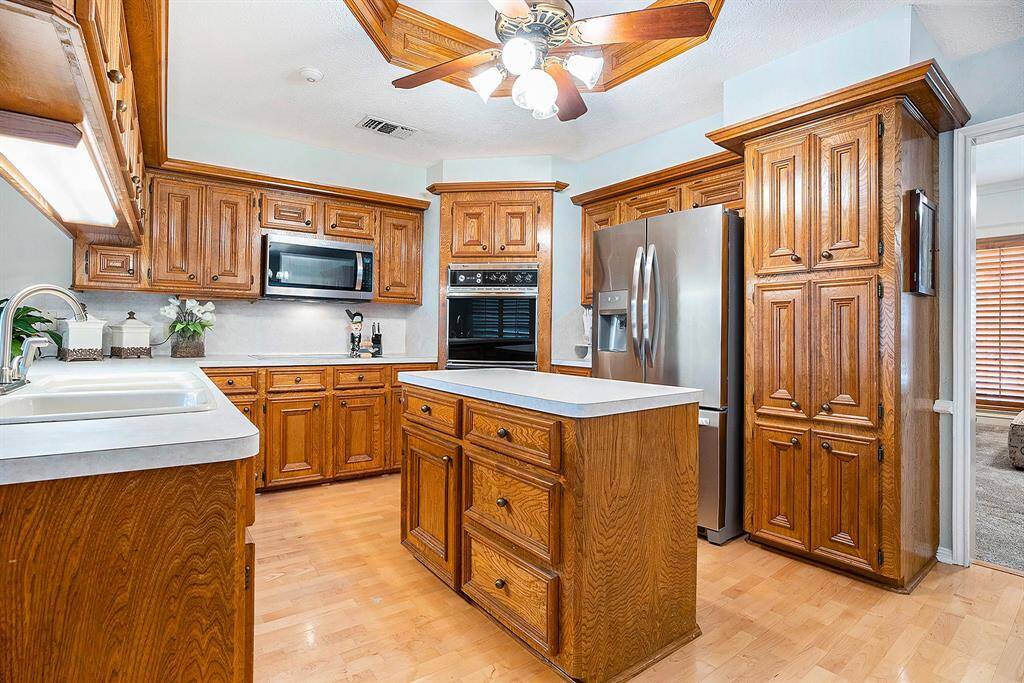
Lots of cabinet space with deep pull out drawers and pantry cabinets also feature custom pull out drawers
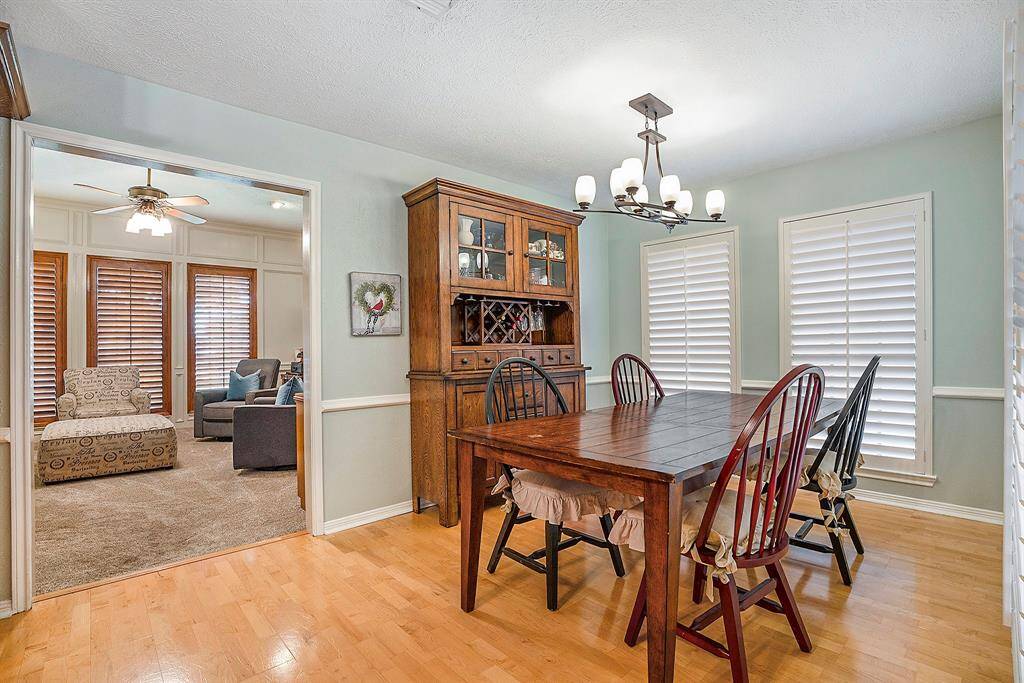
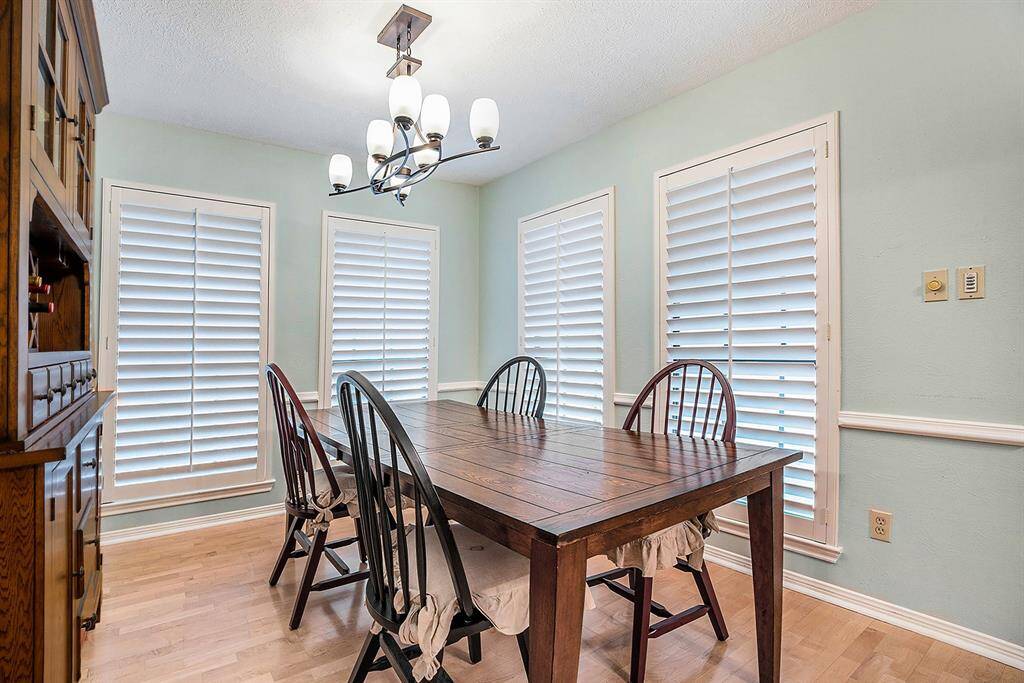

Spacious primary suite with extra large walk in closet and en-suite bathroom

Primary suite separated from secondary bedrooms

Primary bathroom features double sinks and seperate shower/large garden jacuzzi tub
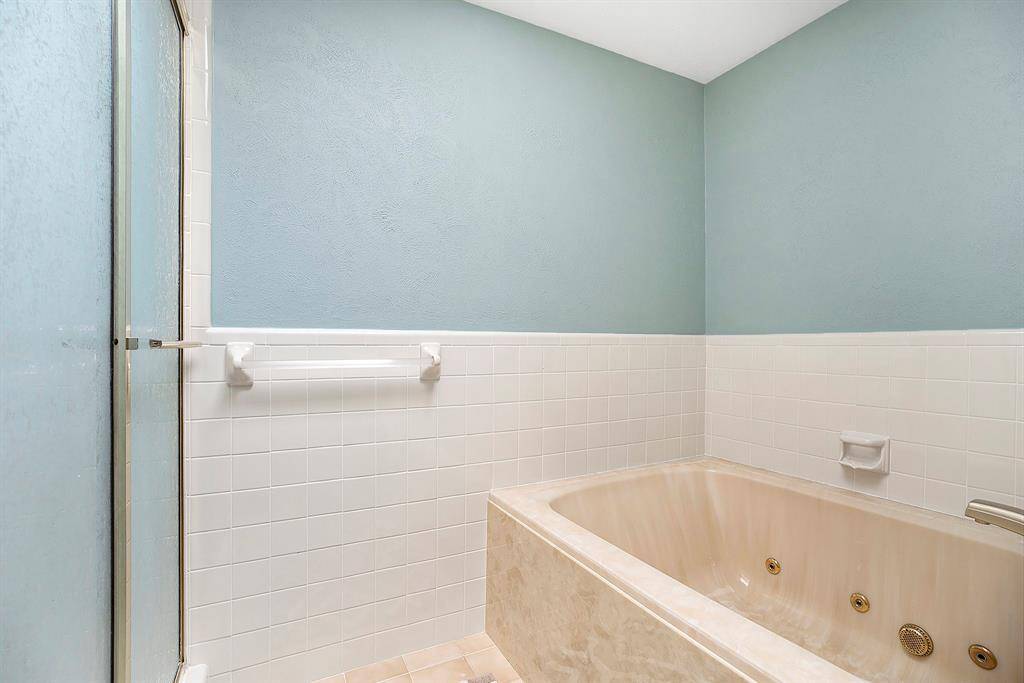
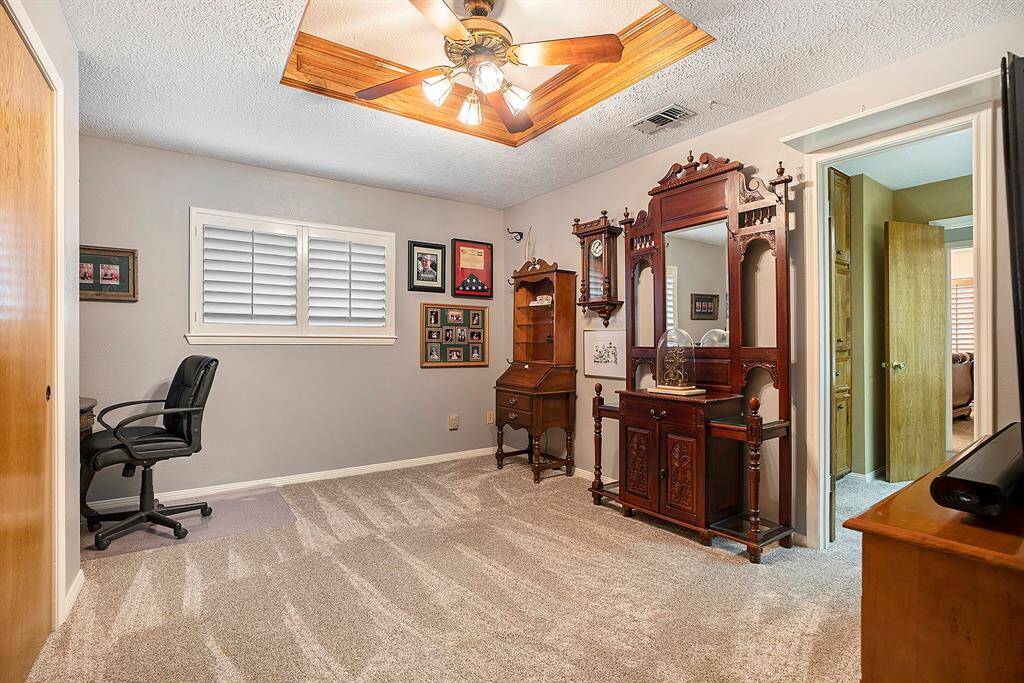
Secondary bedroom with large closet and jack and Jill bathroom access
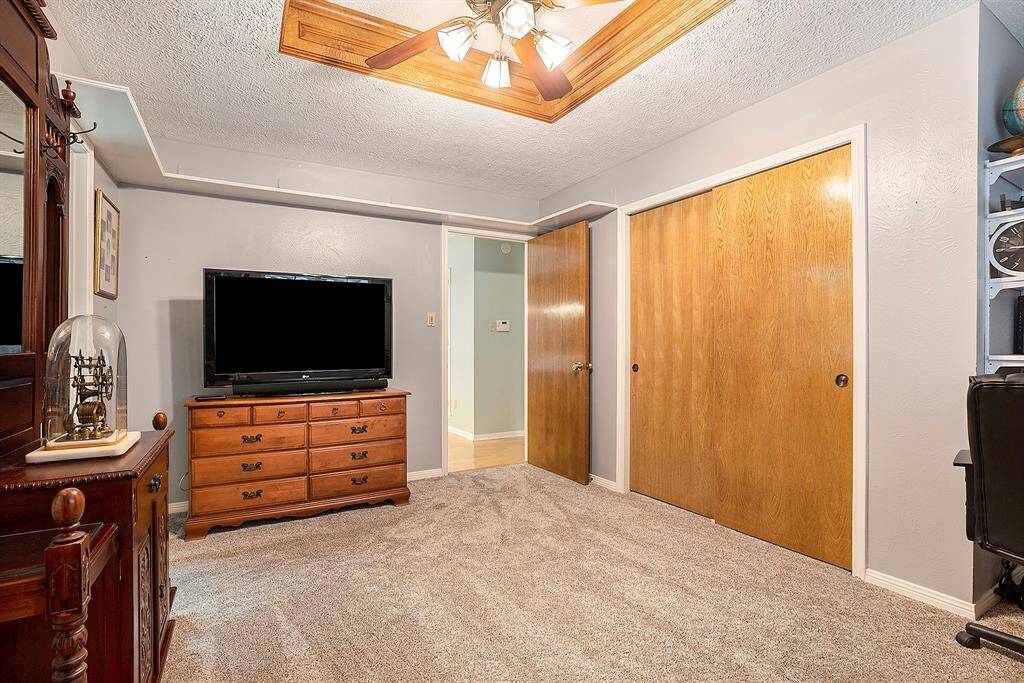
Secondary bedroom

Guest bath with double sinks and vanity area as well as abundant cabinet space
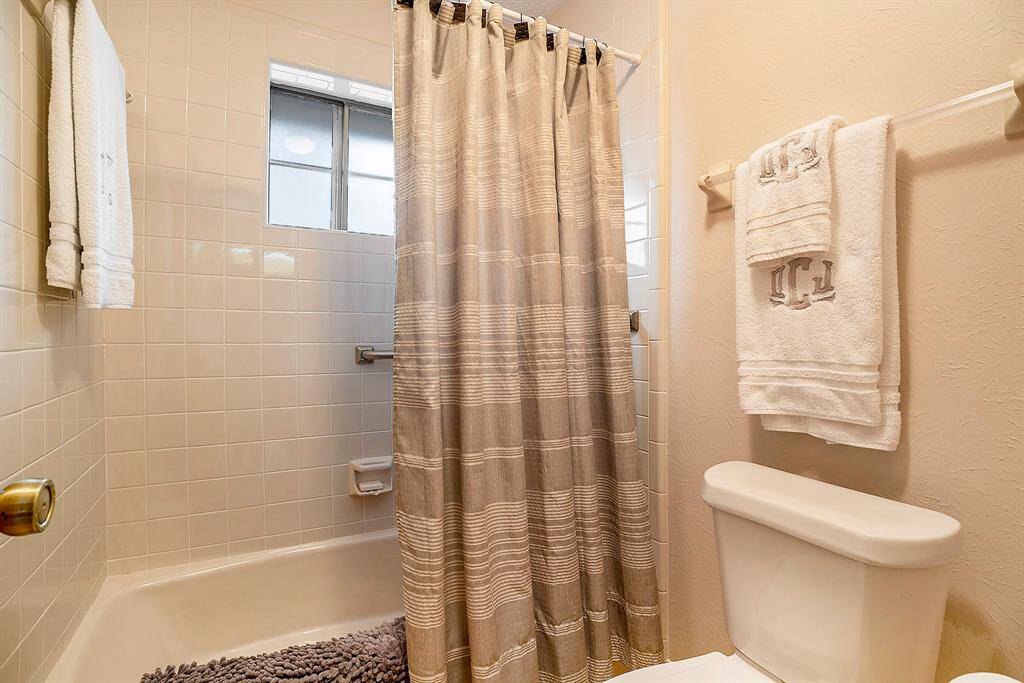

Secondary bedroom
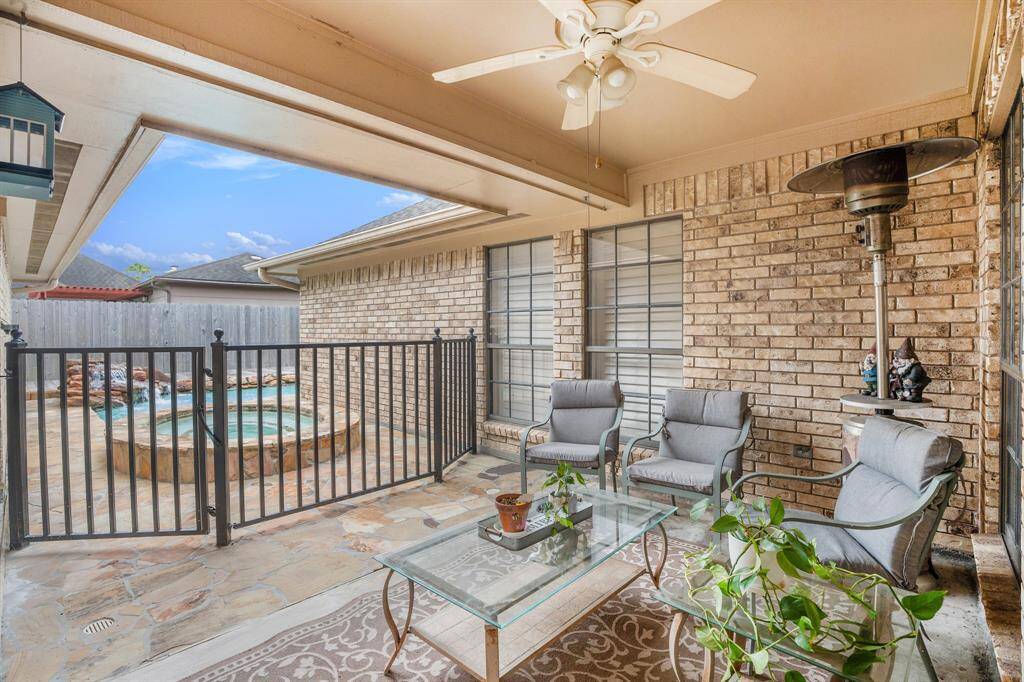
Covered back porch area with constant breeze provides such a comfortable & relaxing sitting area
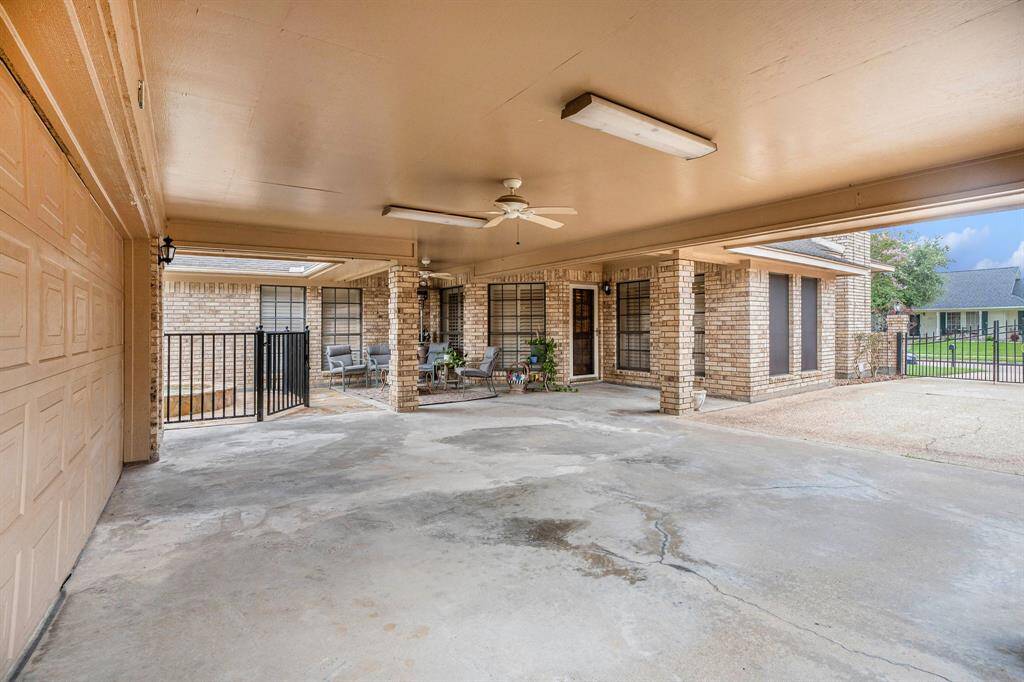
Covered Porte cochere and owners “back door” entry area
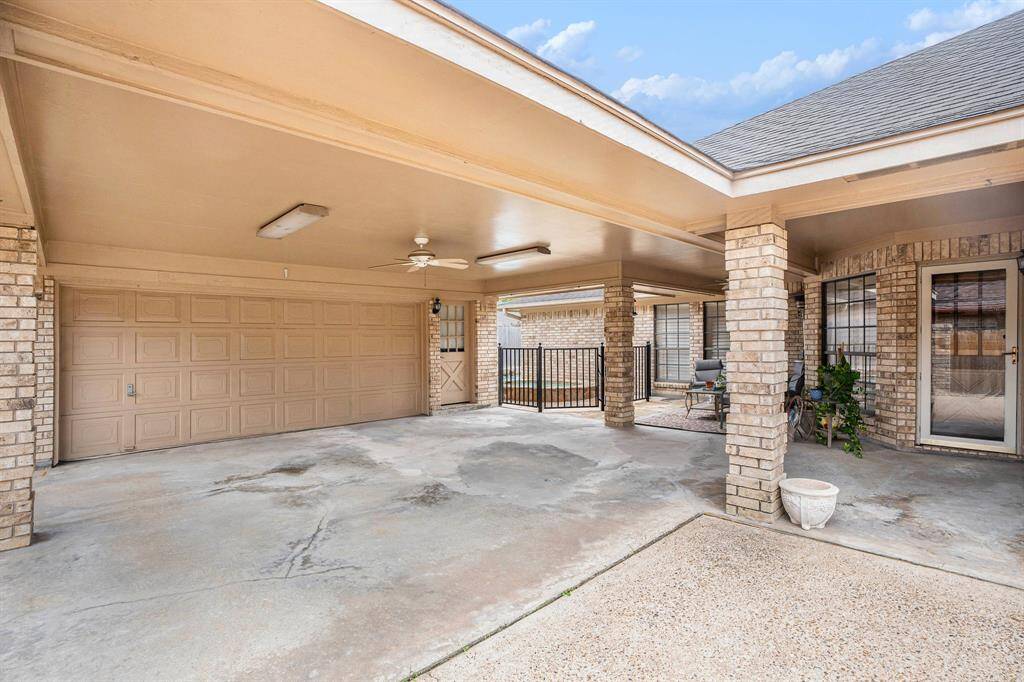
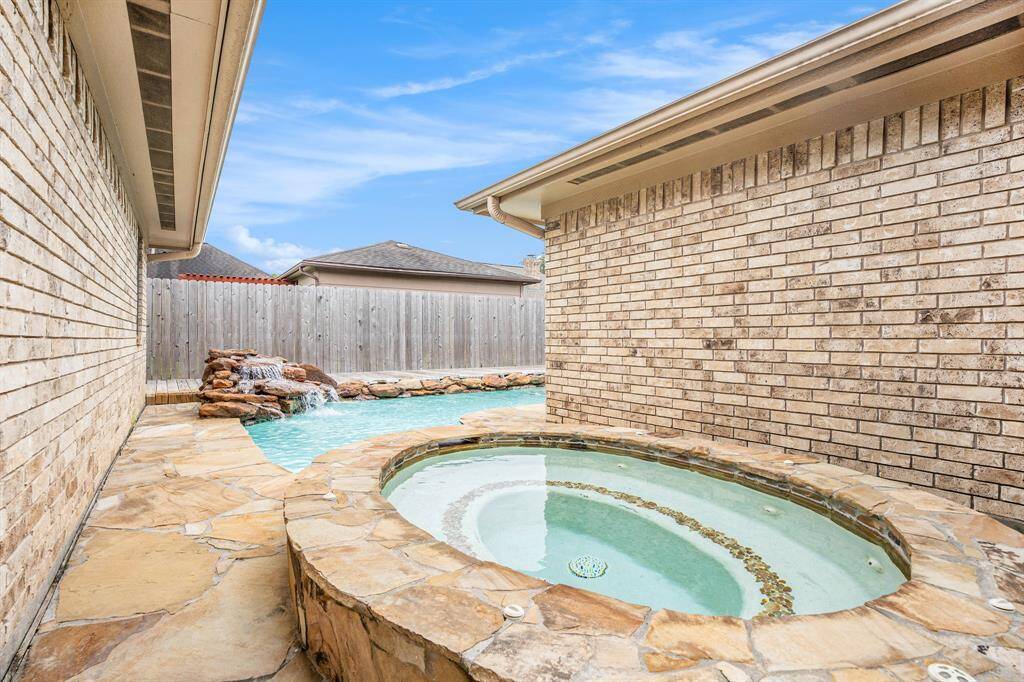
Pool and spa both fully heatable and relaxing waterfall
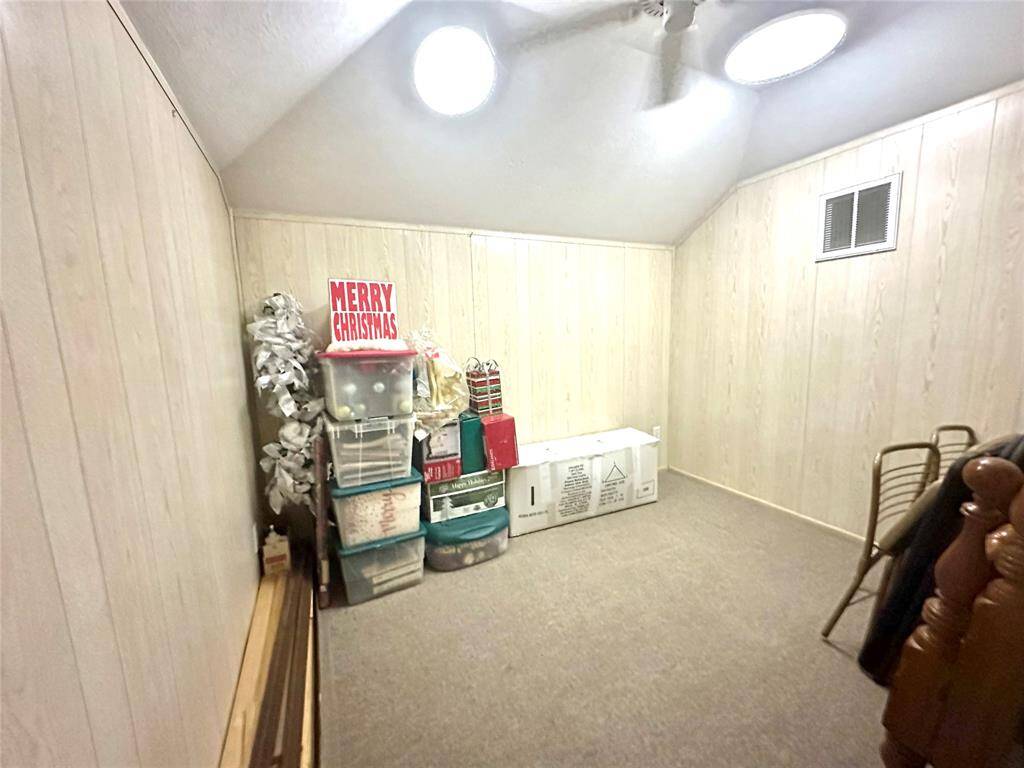
BONUS ROOM!!!! Make sure to check out this fully enclosed and AC/climate controlled room in the attic. It can truly be an extra room for whatever your needs are OR just use it for storage with peace of mind that your belongings are protected from temperature or elements! Temperature is the same as within the home!
Loading neighborhood map...
Loading location map...
Loading street view...
Similar Properties Nearby
About 6226 Canada Drive
Beautiful All brick custom home with detached garage and heated pool, detached garage & large/covered back port cochere Split floor plan open family room with custom wall paneling,window shutters on all double paned windows, brick gaslight fireplace, custom cabinets with drawer pull outs, recessed lighting, full storage/bonus flex room in attic fully connected to homes hvac system! Garage has seperate breaker panel with 240V breakers for tools/items requiring higher amps, New AC system per seller in 2023 French drain to front, under cabinet lighting, gated in ground pool/spa with waterfall, electric driveway gate, sprinkler/irrigation system and much more!
Research flood zones
Highlights
- 6226 Canada Drive
- $314,900
- Single-Family
- 1,845 Home Sq Ft
- Houston 77505
- 3 Beds
- 2 Full Baths
- 7,150 Lot Sq Ft
General Description
- Listing Price $314,900
- City Houston
- Zip Code 77505
- Subdivision Fairmont Heights Sec 01
- Listing Status Sold
- Baths 2 Full Bath(s)
- Stories 1
- Year Built 1985 / Appraisal District
- Lot Size 7,150 / Appraisal District
- MLS # 25521906 (HAR)
- Days on Market 6 days
- Total Days on Market 6 days
- List Price / Sq Ft $170.68
- Address 6226 Canada Drive
- State Texas
- County Harris
- Property Type Single-Family
- Bedrooms 3
- Garage 2
-
Style
Traditional
- Building Sq Ft 1,845
- Market Area Pasadena Area
- Key Map 578E
- Area 6
Taxes & Fees
- Tax ID113-068-000-0018
- Tax Rate2.275%
- Taxes w/o Exemption/Yr$6,107 / 2023
- Maint FeeNo
Room/Lot Size
- Dining10x19
- 3rd Bed18x13
- 4th Bed12x10
- 5th Bed14x10
Interior Features
- Fireplace1
-
Floors
Carpet,
Laminate
-
Heating
Central Gas
-
Cooling
Central Electric
-
Connections
Electric Dryer Connections,
Gas Dryer Connections,
Washer Connections
-
Bedrooms
2 Bedrooms Down,
Primary Bed - 1st Floor
- DishwasherYes
- RangeYes
- DisposalYes
- MicrowaveYes
-
Oven
Double Oven,
Electric Oven
-
Energy Feature
Attic Fan,
Attic Vents,
Ceiling Fans,
Digital Program Thermostat,
High-Efficiency HVAC
-
Interior
Alarm System - Owned,
Crown Molding,
High Ceiling,
Prewired for Alarm System,
Spa/Hot Tub
- LoftMaybe
Exterior Features
-
Foundation
Slab
-
Roof
Composition
-
Exterior Type
Brick
-
Water Sewer
Public Sewer,
Public Water
-
Exterior
Back Yard Fenced,
Covered Patio/Deck,
Patio/Deck,
Spa/Hot Tub,
Sprinkler System
- Private PoolYes
- Area PoolMaybe
-
Access
Driveway Gate
-
Lot Description
Subdivision Lot
- New ConstructionNo
- Listing Firm
Schools (PASADE - 41 - Pasadena)
| Name |
Grade |
Great School Ranking |
Performance Index |
Distinction Designations |
| Turner Elem |
Elementary |
5 of 10 |
4 of 4 |
1 of 7 |
| Lomax Middle |
Middle |
None of 10 |
None of 4 |
None of 7 |
| Memorial High (Pasadena) |
High |
6 of 10 |
4 of 4 |
6 of 7 |
School information is generated by the most current available data we have. However, as school boundary maps can change, and schools can get too crowded (whereby students zoned to a school may not be able to attend in a given year if they are not registered in time), you need to independently verify and confirm enrollment and all related information directly with the school.