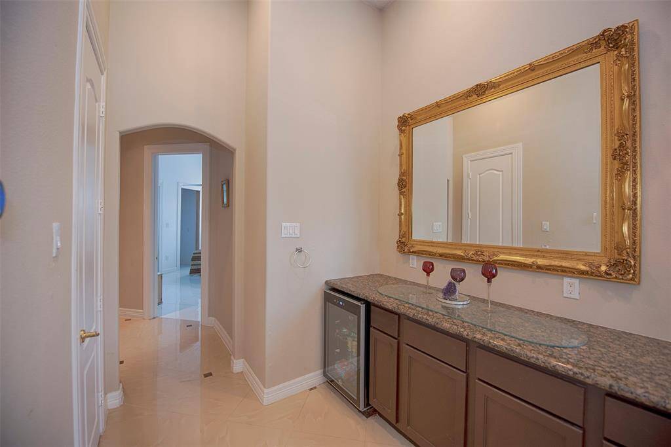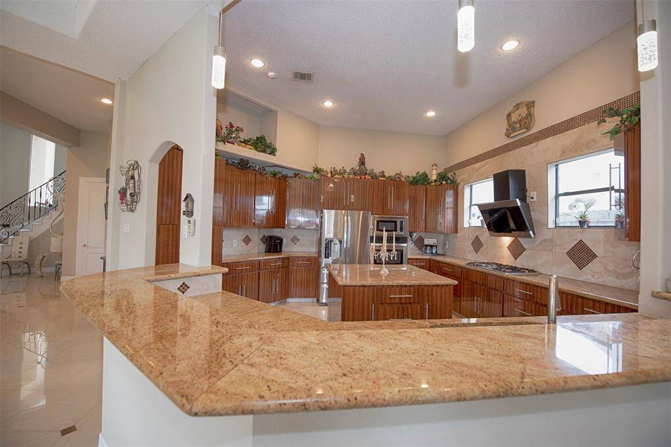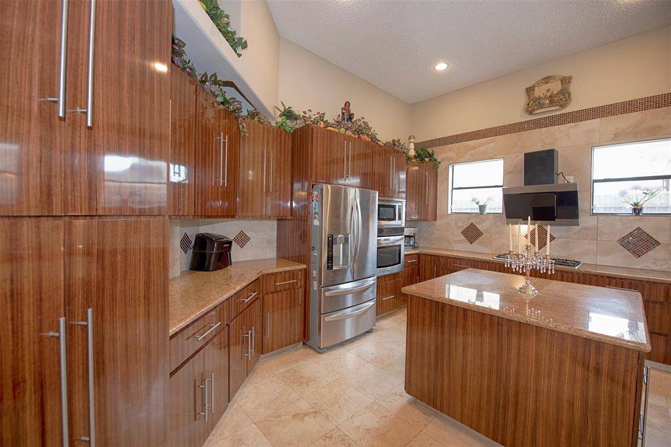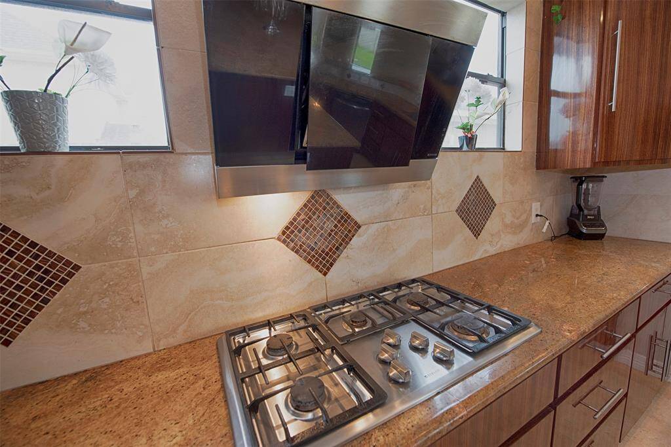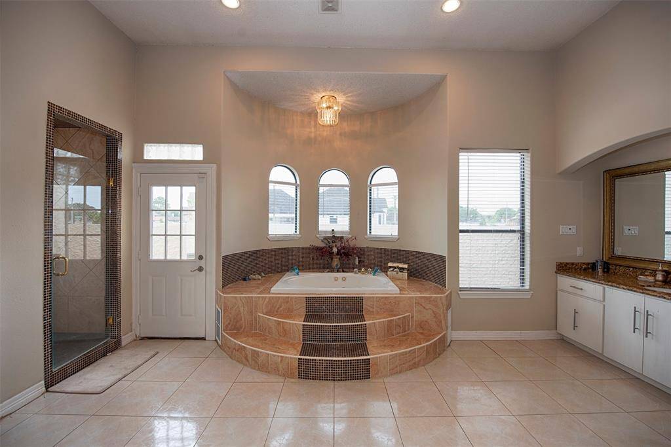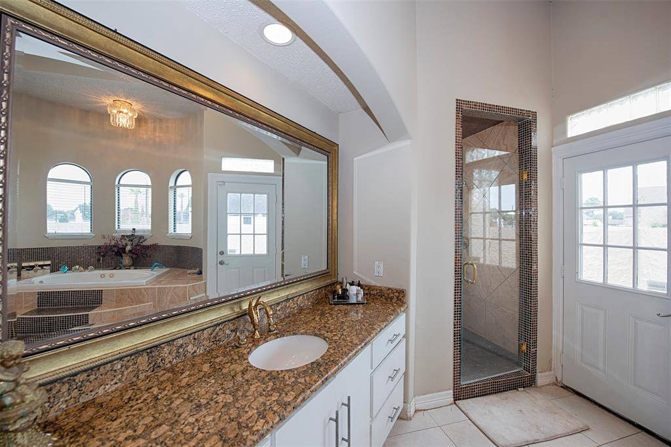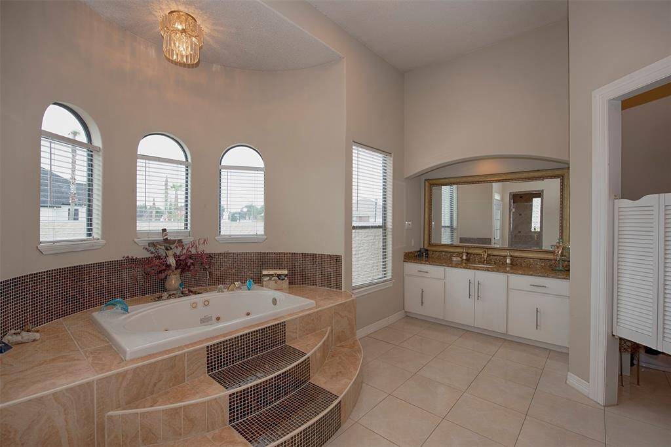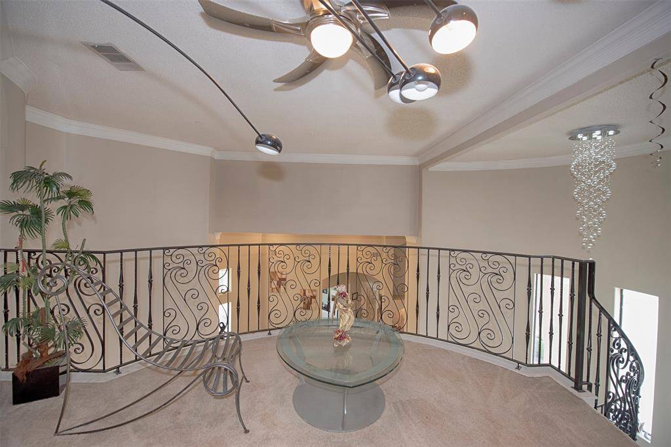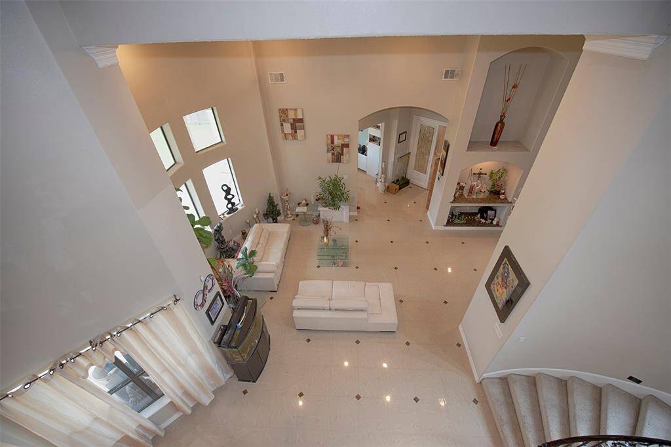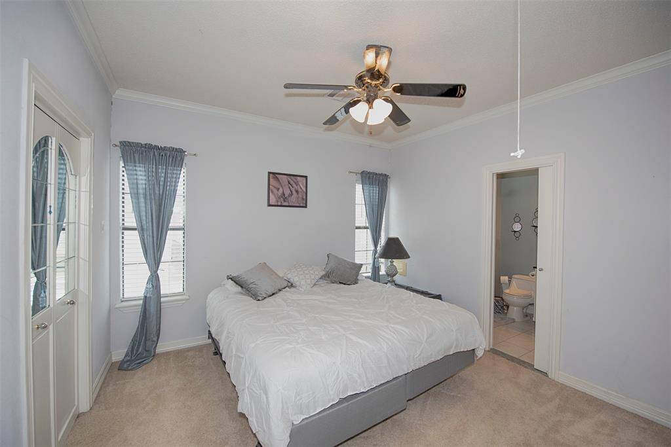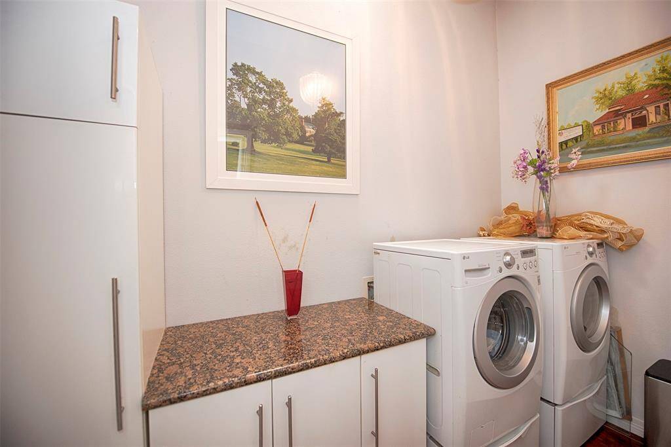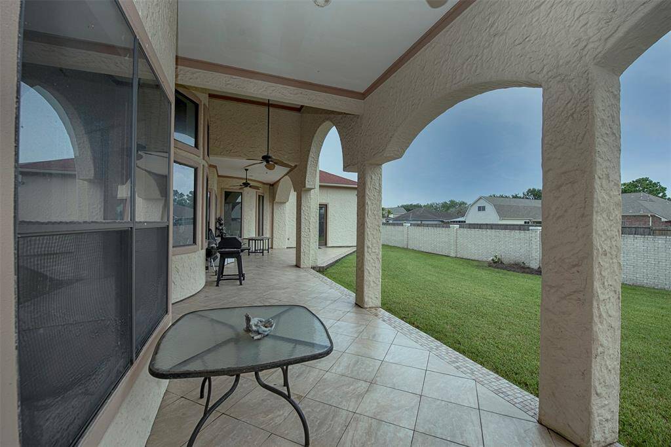6631 Emerald Drive, Houston, Texas 77505
$775,900
4 Beds
4 Full / 1 Half Baths
Single-Family






Request More Information
About 6631 Emerald Drive
MAGNIFICENT CONTEMPORARY MEDITERRANEAN in Pasadena's only gated subdivision. Beautiful white brick wall surrounds this subdivision. Stunning, custom designed open concept residence features approximately 5.000 SF with an open floor plan equally conductive to easy entertaining as well as every day living. Gorgeous foyer welcomes you with impressive soaring ceilings and sweeping tall wrought iron curved staircase and balcony overlooking the elegant formal living and dining rooms, inviting & spacious living areas. The extra large gourmet kitchen with center island is one any chef will love. The versatility of the floor plan continues with 2 incredible master suites on the first floor both with luxurious baths and ample walk in closets. Stately study Large covered back patio with fans. Extra large 2 car garage with 3 closets and storage cabinets. Surveillance cameras. Room dimensions are approximate. Located in A short 25-30 minute commute to Houston & the Medical Center.
Highlights
6631 Emerald Drive
$775,900
Single-Family
5,000 Home Sq Ft
Houston 77505
4 Beds
4 Full / 1 Half Baths
13,018 Lot Sq Ft
General Description
Taxes & Fees
Tax ID
121-831-001-0012
Tax Rate
Unknown
Taxes w/o Exemption/Yr
Unknown
Maint Fee
Yes / $875 Annually
Maintenance Includes
Grounds, Limited Access Gates
Room/Lot Size
Living
15X14
Dining
15X22
Kitchen
16X19
Breakfast
10X8
1st Bed
15X35
3rd Bed
11X15
Interior Features
Fireplace
1
Floors
Carpet, Tile, Travertine
Countertop
Granite
Heating
Central Gas
Cooling
Central Electric
Connections
Gas Dryer Connections, Washer Connections
Bedrooms
1 Bedroom Up, 2 Bedrooms Down, Primary Bed - 1st Floor
Dishwasher
Yes
Range
Yes
Disposal
Yes
Microwave
Yes
Oven
Electric Oven, Single Oven
Energy Feature
Ceiling Fans, Digital Program Thermostat, Insulated Doors
Interior
Alarm System - Owned, Balcony, Crown Molding, Dry Bar, Fire/Smoke Alarm, Formal Entry/Foyer, High Ceiling, Prewired for Alarm System, Refrigerator Included, Steel Beams, Window Coverings, Wired for Sound
Loft
Maybe
Exterior Features
Foundation
Slab, Slab on Builders Pier
Roof
Composition
Exterior Type
Stucco
Water Sewer
Public Sewer, Public Water
Exterior
Back Yard, Back Yard Fenced, Balcony, Controlled Subdivision Access, Covered Patio/Deck, Fully Fenced, Patio/Deck, Private Driveway
Private Pool
No
Area Pool
No
Lot Description
Cleared
New Construction
No
Front Door
South
Listing Firm
Texas Signature Realty
Schools (DEERPA - 16 - Deer Park)
| Name | Grade | Great School Ranking |
|---|---|---|
| Fairmont Elem | Elementary | 8 of 10 |
| Fairmont Jr High | Middle | 9 of 10 |
| Deer Park High | High | 6 of 10 |
School information is generated by the most current available data we have. However, as school boundary maps can change, and schools can get too crowded (whereby students zoned to a school may not be able to attend in a given year if they are not registered in time), you need to independently verify and confirm enrollment and all related information directly with the school.






